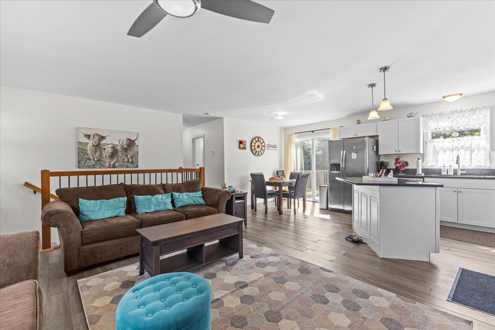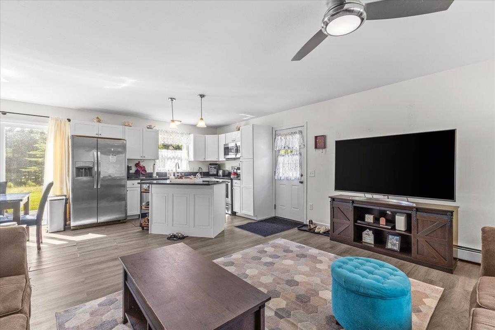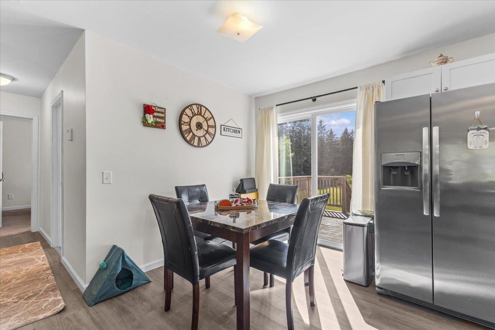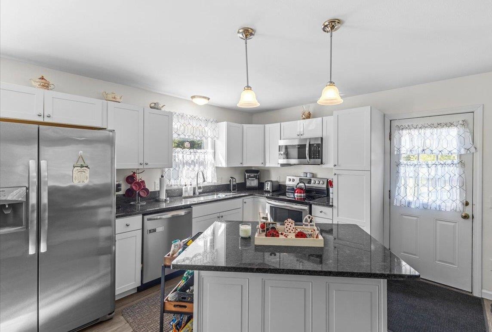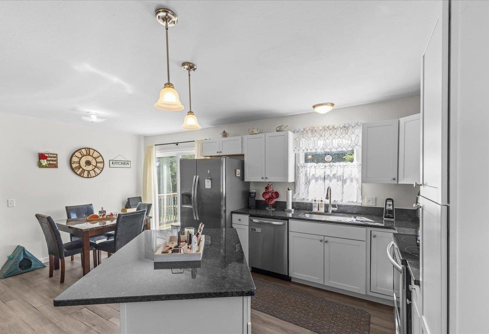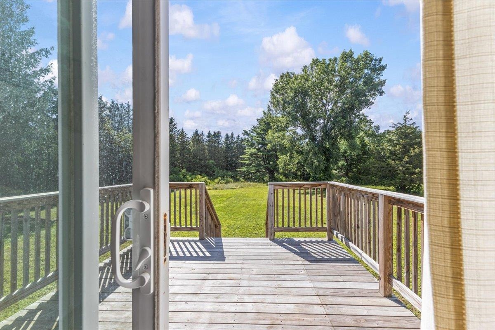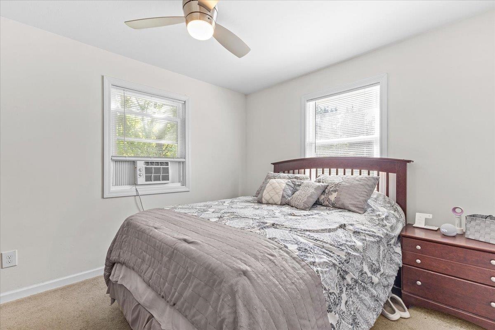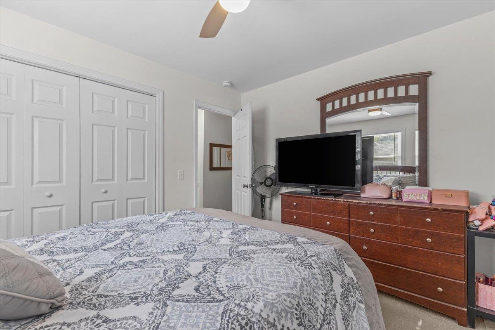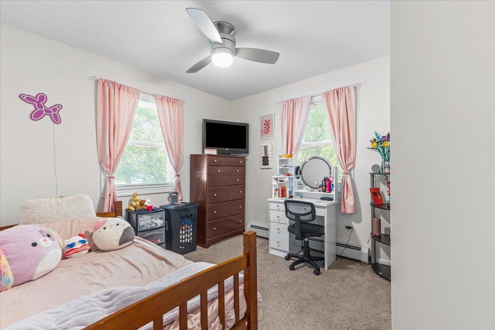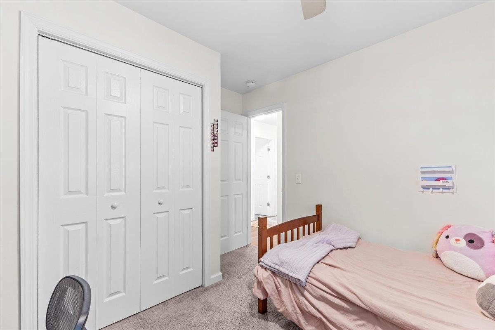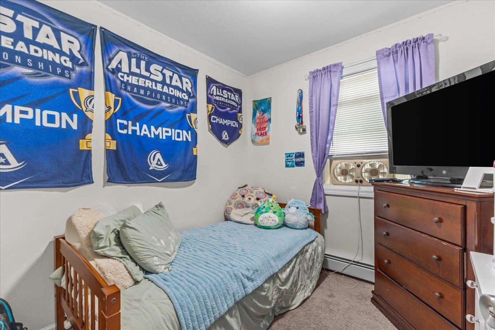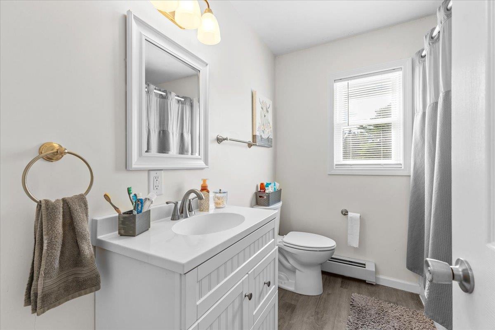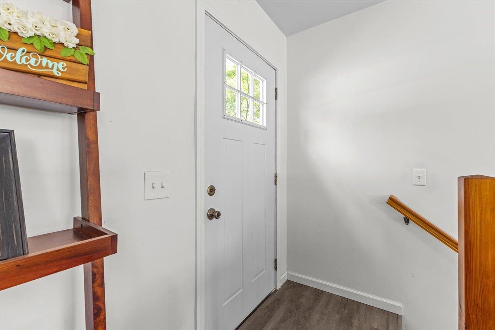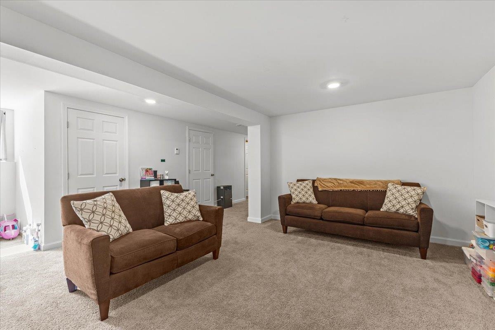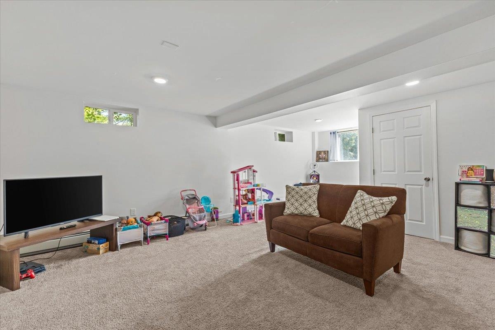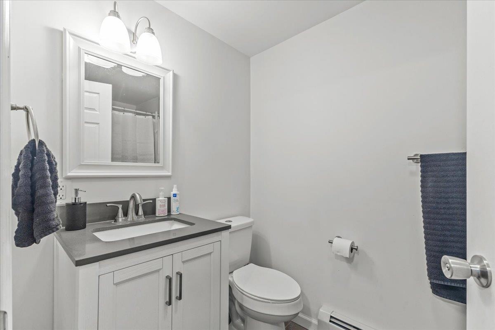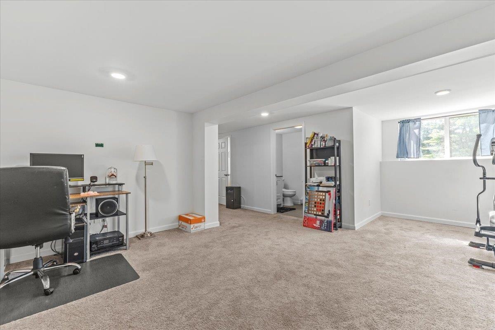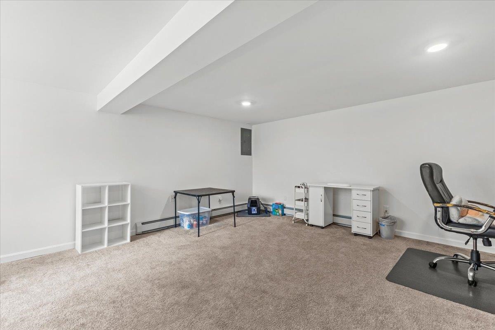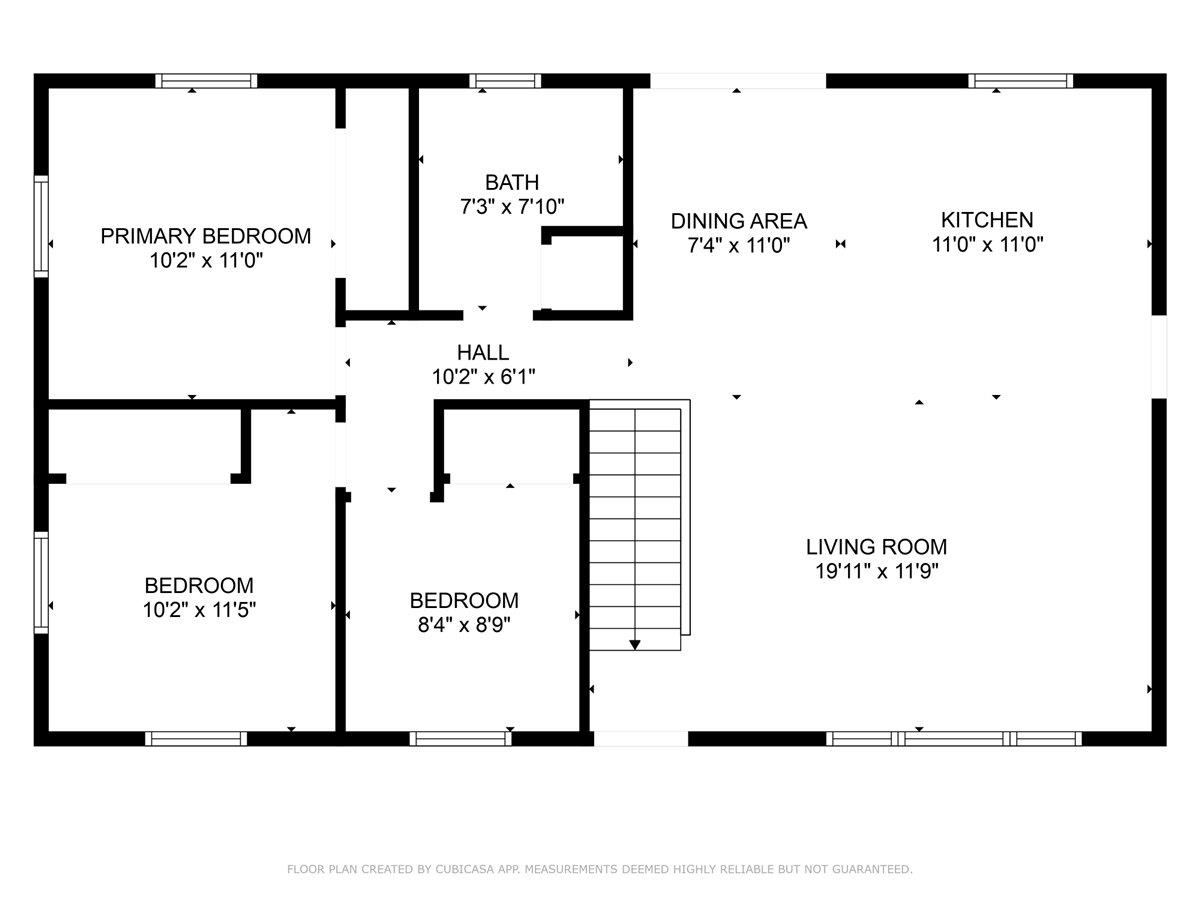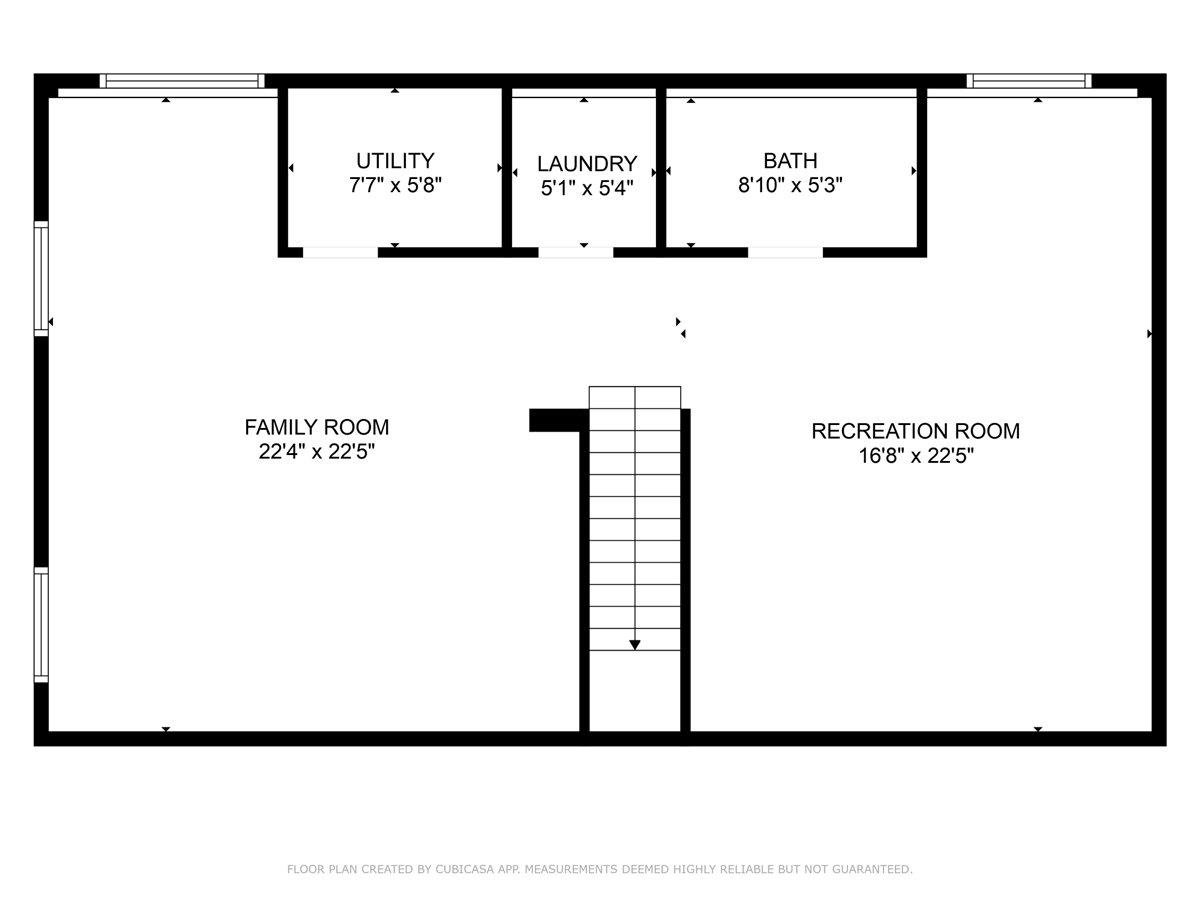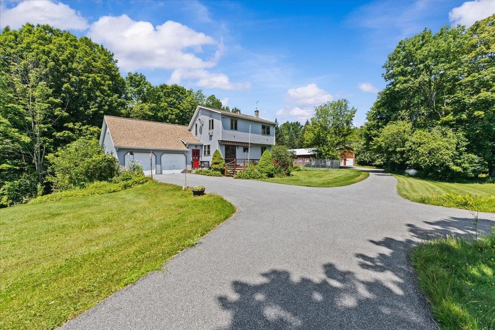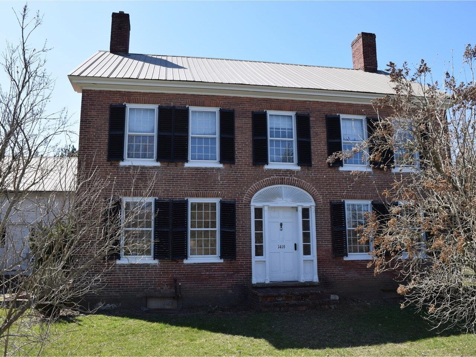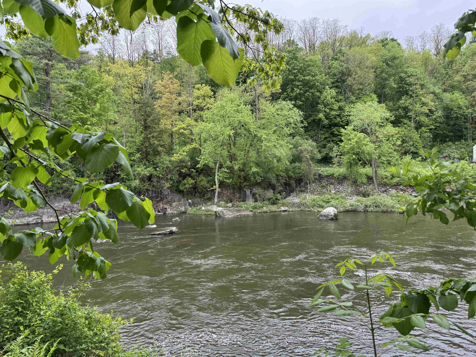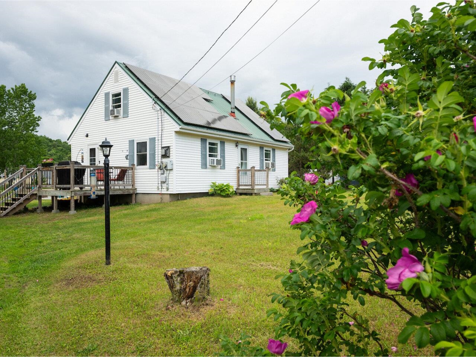1 of 26
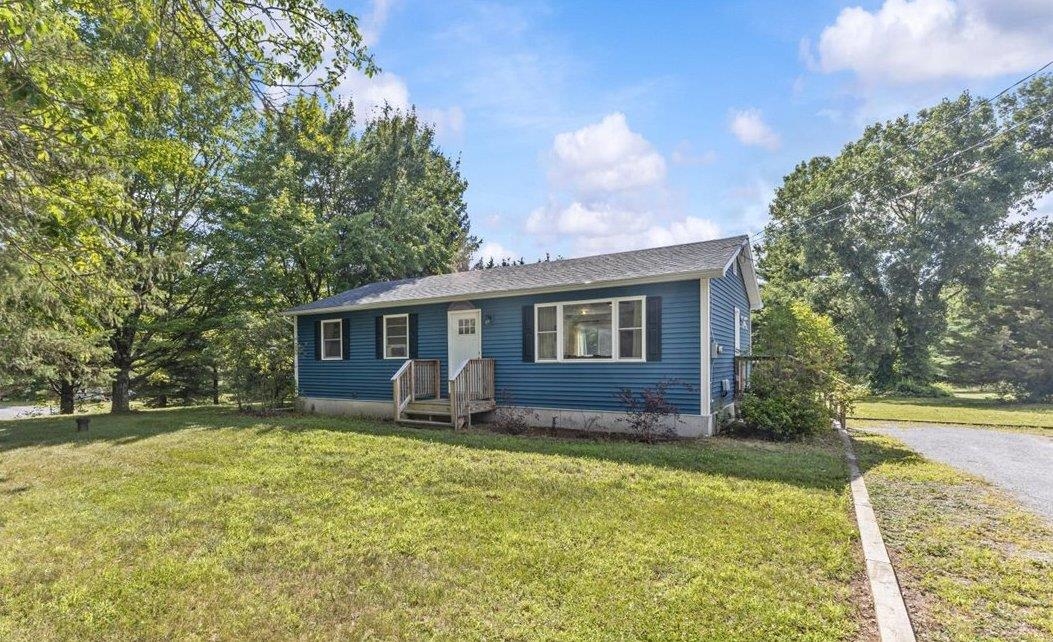
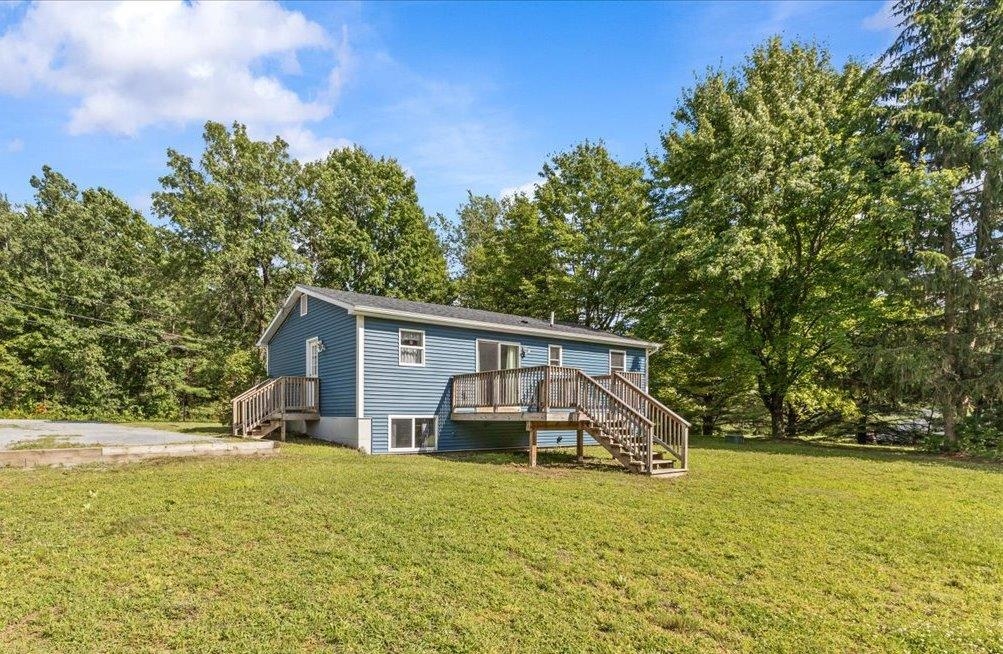
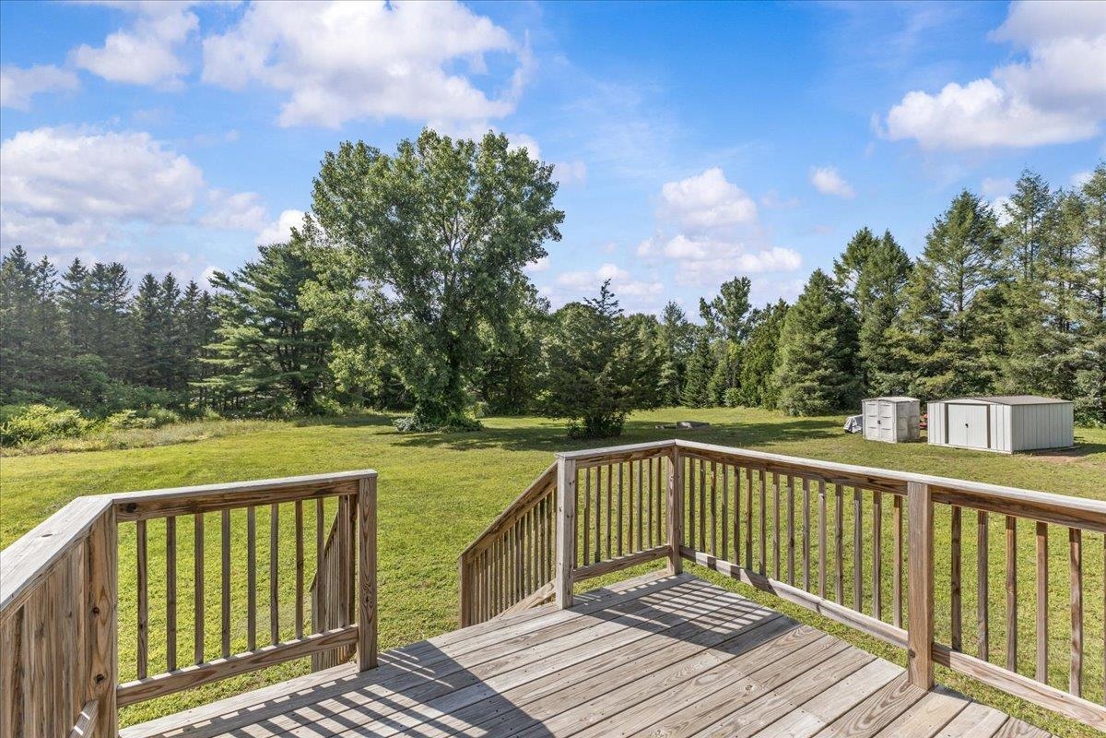
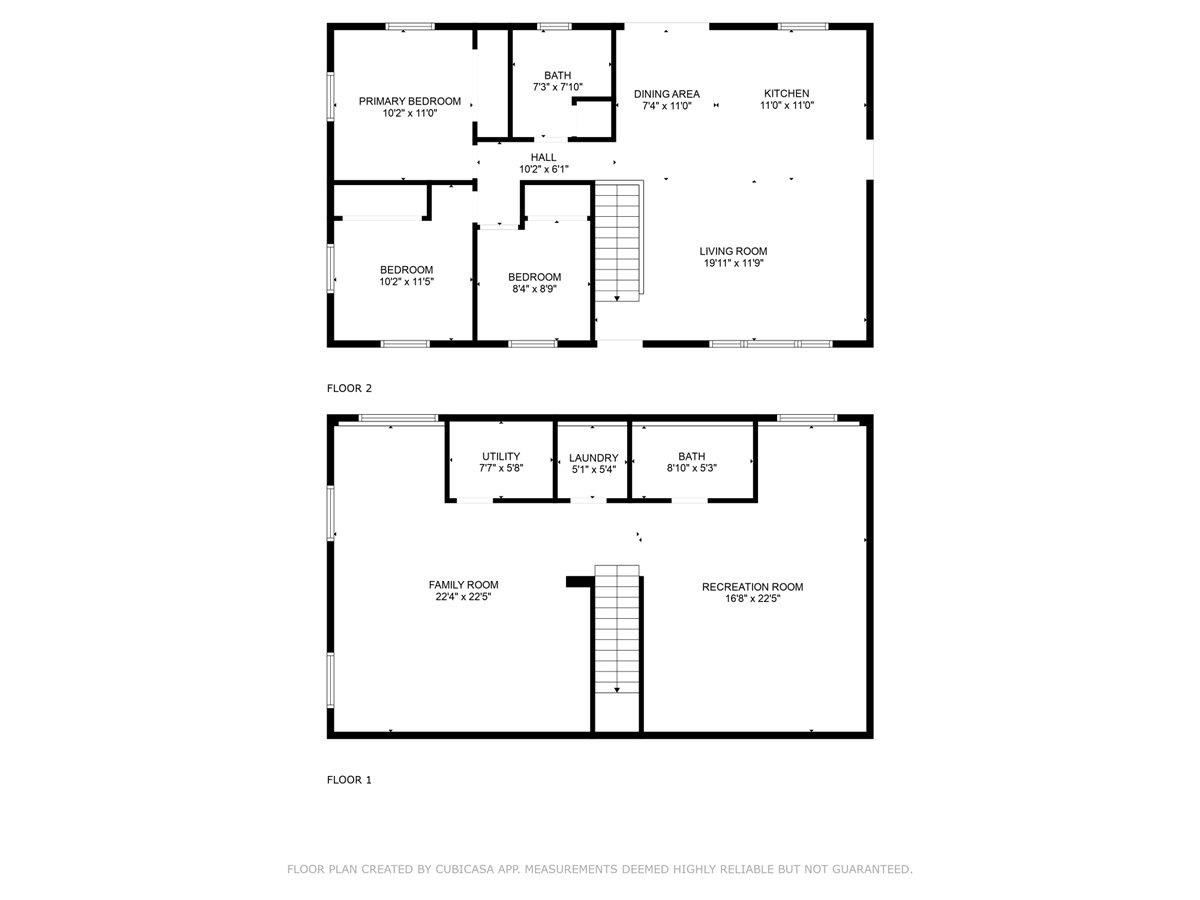
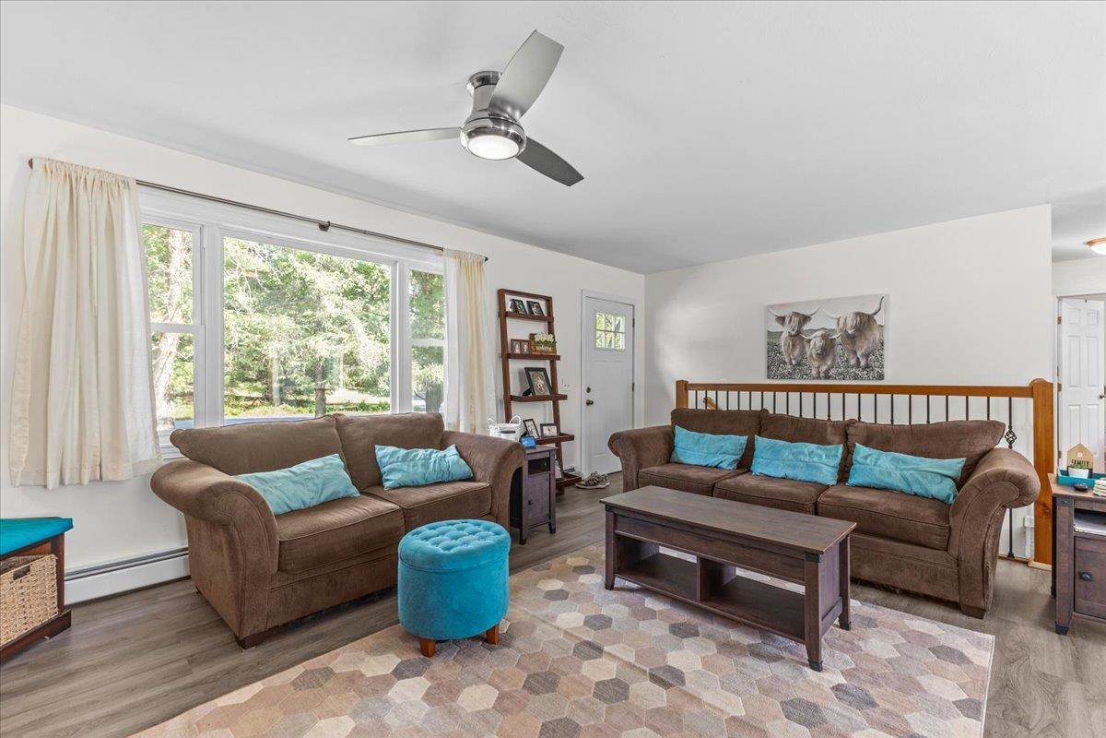
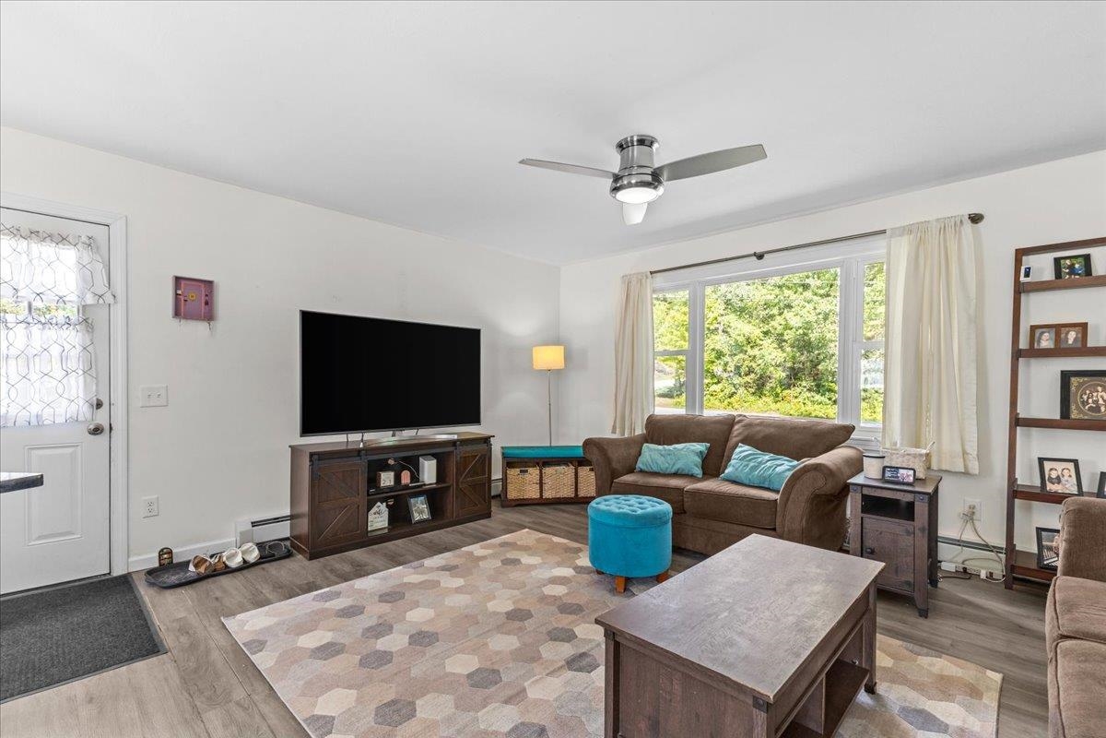
General Property Information
- Property Status:
- Active
- Price:
- $379, 000
- Assessed:
- $0
- Assessed Year:
- County:
- VT-Chittenden
- Acres:
- 1.70
- Property Type:
- Single Family
- Year Built:
- 1977
- Agency/Brokerage:
- Michael O'Dowd
KW Vermont - Bedrooms:
- 3
- Total Baths:
- 2
- Sq. Ft. (Total):
- 1920
- Tax Year:
- 2024
- Taxes:
- $6, 057
- Association Fees:
Welcome To 326 Manley Rd In Milton. This deceptively spacious home is sure to attract all intending home buyers, the savvy shopper will appreciate the 2020 "back to the studs" renovation, meaning that many years will pass before the need for any big ticket repairs or upgrades. Everything is 5 years old ranging from the roof, siding, insulation, interior walls, kitchen, bathrooms, electrical, plumbing, heating, you name it! The 1st floor has the ever poplar ranch layout - open living, kitchen dining, and 3 bedrooms and full bathroom. Downstairs allows for plenty of room to spread out with 2 bonus spaces with daylights windows, and the 2nd full bathroom, making for flexible use -be it a guest room, media room or work from home situation - you choose ! The house is on a large 1.7 acre lot, providing plenty of play space and the rest as a privacy buffer ! Relax on the deck or try a spot of gardening, & 2 small sheds and an oversized driveway for parking complete the picture. The location itself is hard to beat, moments north to I89, or south to everything Milton has to offer.
Interior Features
- # Of Stories:
- 2
- Sq. Ft. (Total):
- 1920
- Sq. Ft. (Above Ground):
- 960
- Sq. Ft. (Below Ground):
- 960
- Sq. Ft. Unfinished:
- 0
- Rooms:
- 6
- Bedrooms:
- 3
- Baths:
- 2
- Interior Desc:
- Ceiling Fan, Kitchen Island
- Appliances Included:
- Dishwasher, Microwave, Refrigerator, Electric Stove
- Flooring:
- Carpet, Laminate
- Heating Cooling Fuel:
- Water Heater:
- Basement Desc:
- Daylight, Finished, Full
Exterior Features
- Style of Residence:
- Ranch
- House Color:
- Time Share:
- No
- Resort:
- Exterior Desc:
- Exterior Details:
- Deck, Shed
- Amenities/Services:
- Land Desc.:
- Other
- Suitable Land Usage:
- Roof Desc.:
- Shingle
- Driveway Desc.:
- Gravel
- Foundation Desc.:
- Poured Concrete
- Sewer Desc.:
- Septic
- Garage/Parking:
- No
- Garage Spaces:
- 0
- Road Frontage:
- 0
Other Information
- List Date:
- 2025-07-22
- Last Updated:


