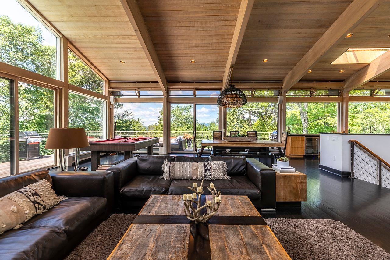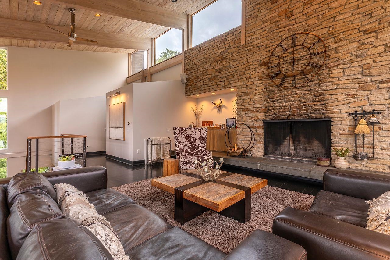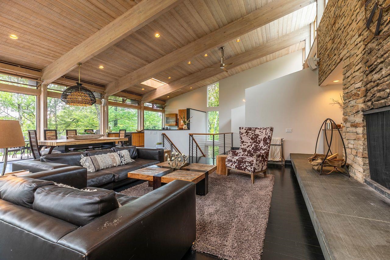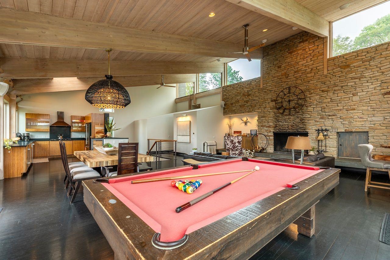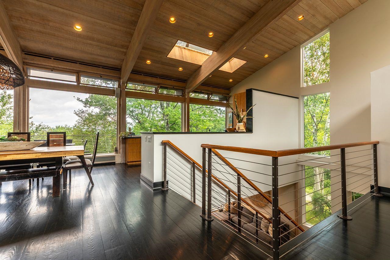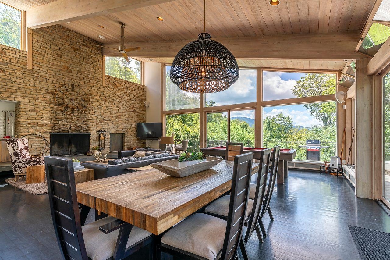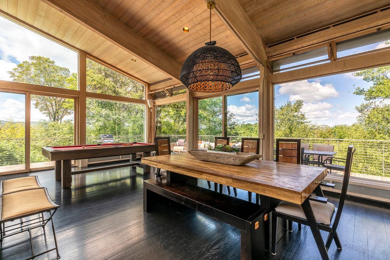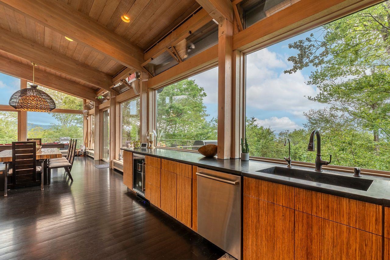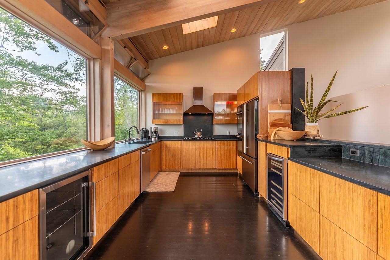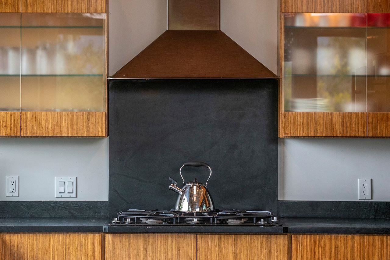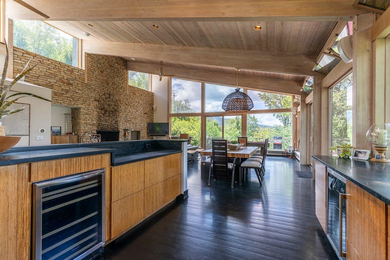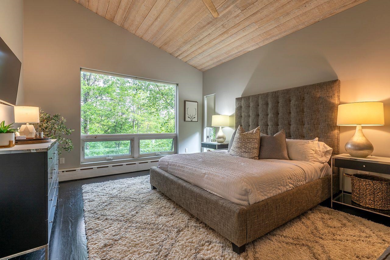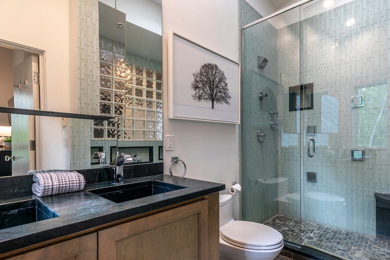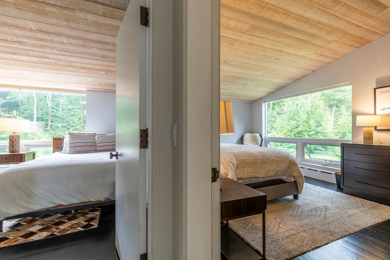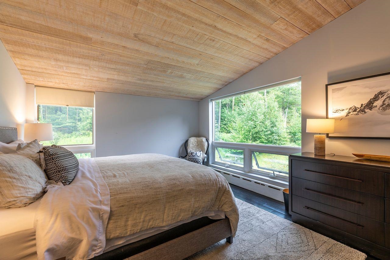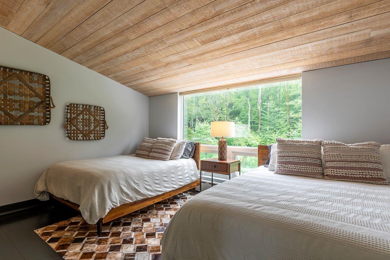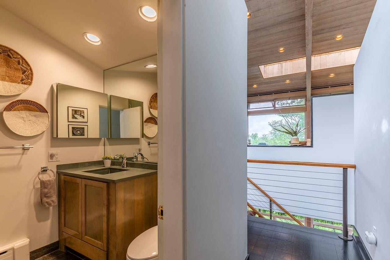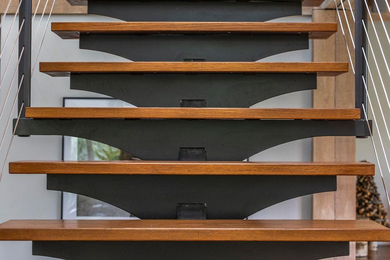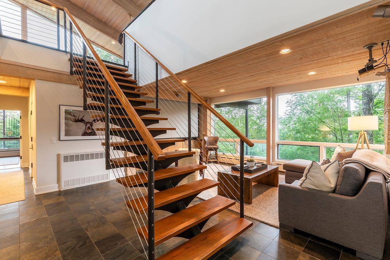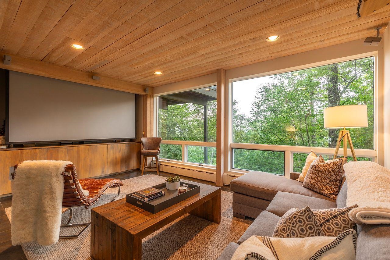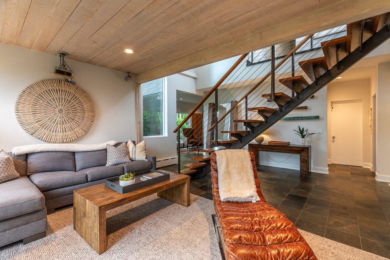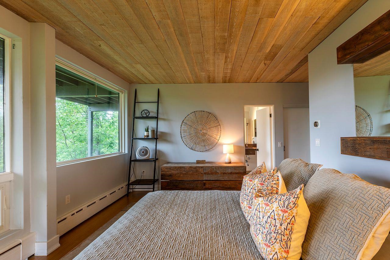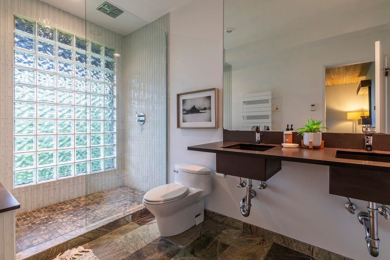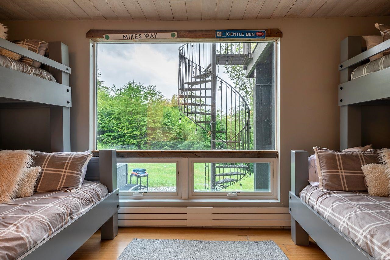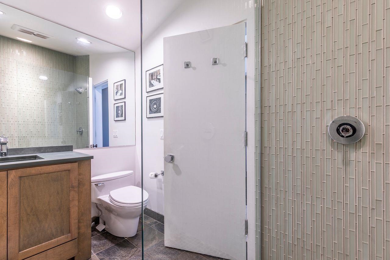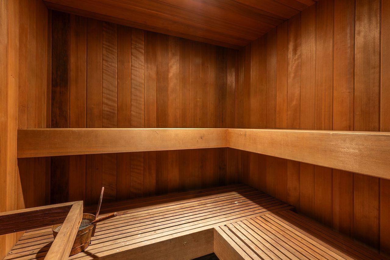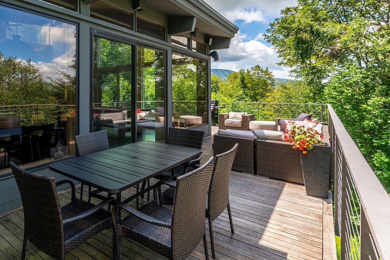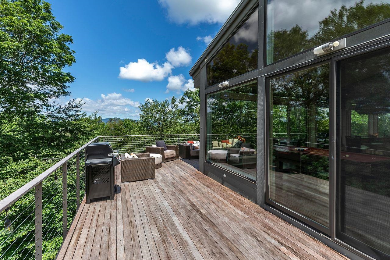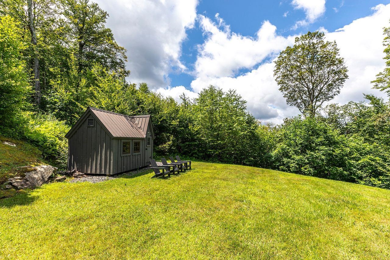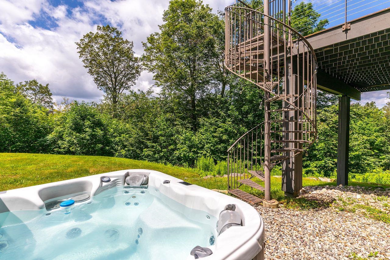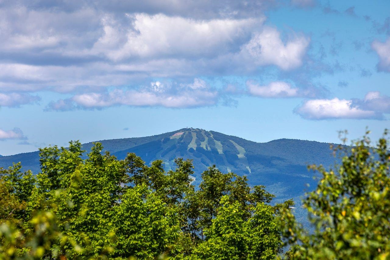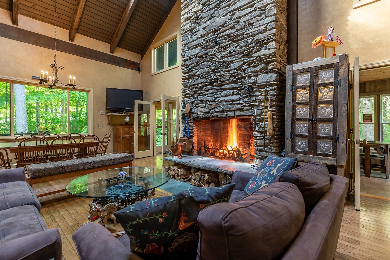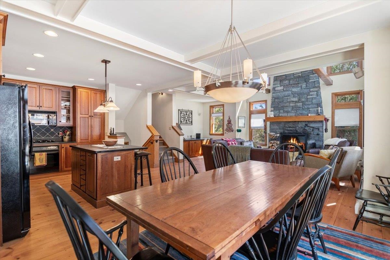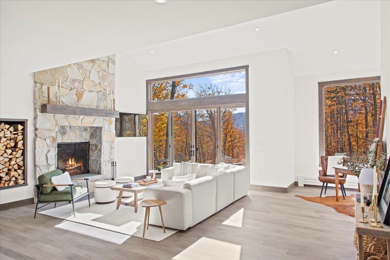1 of 37
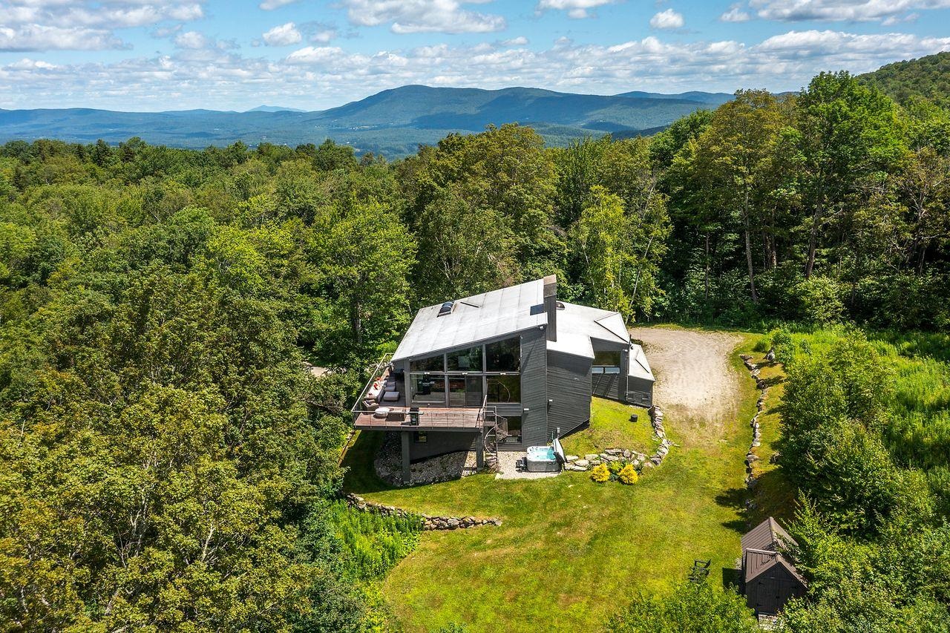
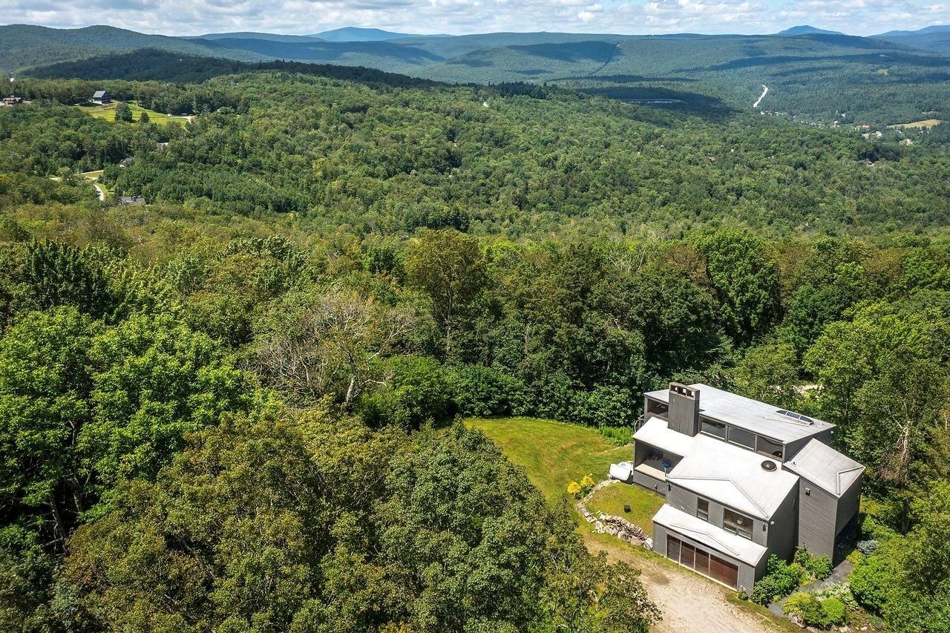
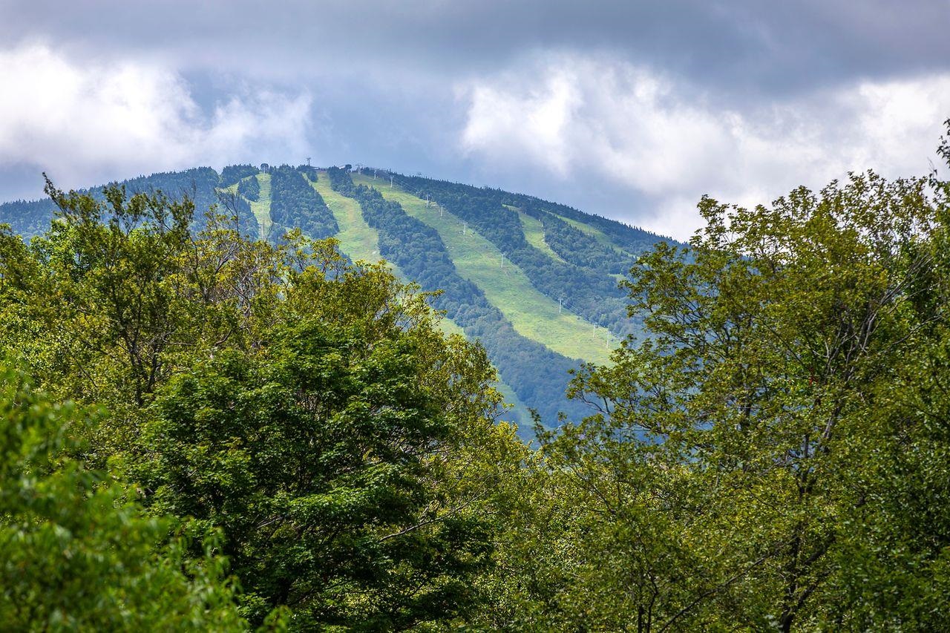
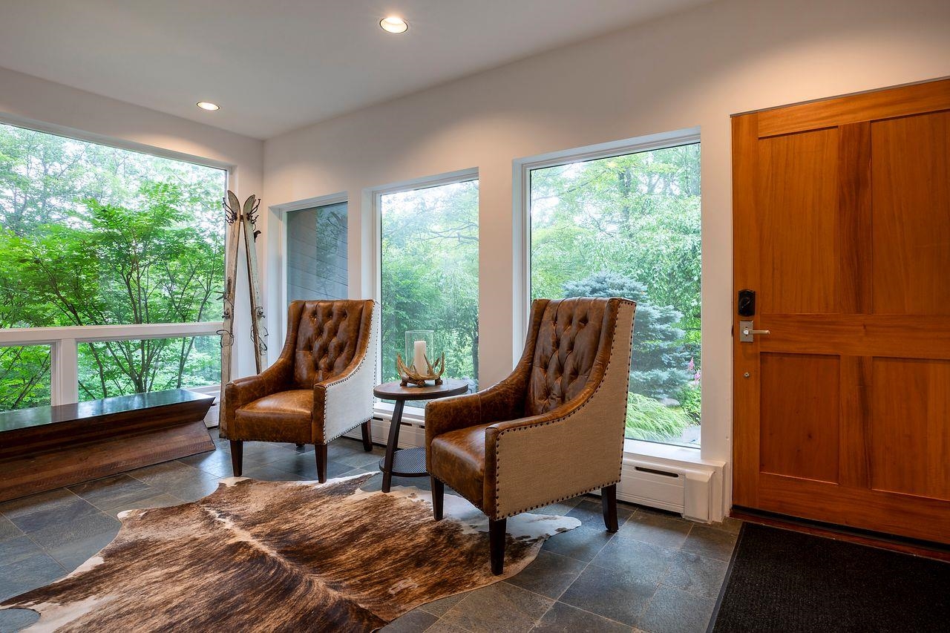
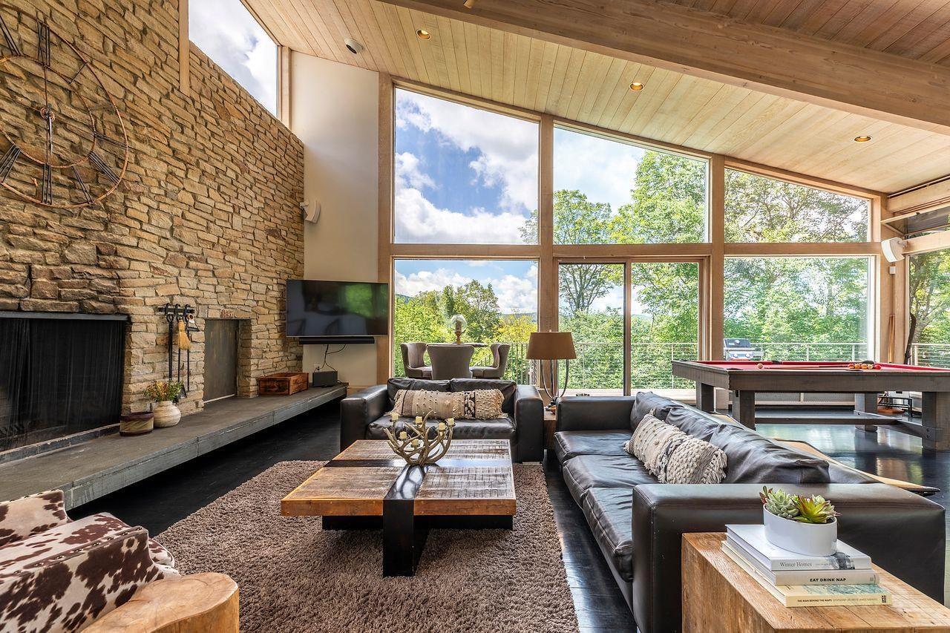
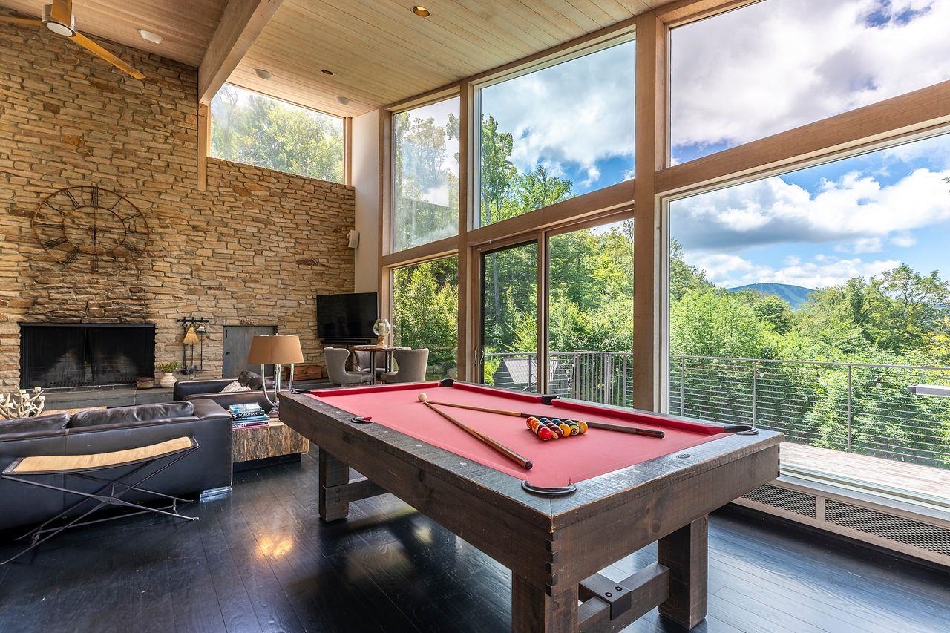
General Property Information
- Property Status:
- Active
- Price:
- $2, 400, 000
- Assessed:
- $0
- Assessed Year:
- County:
- VT-Bennington
- Acres:
- 3.50
- Property Type:
- Single Family
- Year Built:
- 1980
- Agency/Brokerage:
- Carrie Mathews
BCK Real Estate - Bedrooms:
- 5
- Total Baths:
- 5
- Sq. Ft. (Total):
- 3252
- Tax Year:
- 2024
- Taxes:
- $17, 778
- Association Fees:
Perched on 3.5 private acres with commanding views from Stratton’s iconic slopes to Bromley’s trails, this architecturally striking residence blends the serenity of the mountains with sophisticated modern design. A dramatic central staircase anchors the home, leading to a sleek custom kitchen and a vaulted great room where walls of glass frame panoramic vistas. A floor-to-ceiling stone fireplace spans the length of the living space, creating an unforgettable setting for refined entertaining or relaxed mountain living. Designed with lifestyle in mind, the home features a state-of-the-art media room that doubles as a family lounge—slide the 16’ folding door closed, lower the theater screen, and enjoy your own private cinema experience. Après-ski indulgences abound, with a sauna and outdoor hot tub set against a backdrop of breathtaking alpine scenery. This exceptional property offers privacy, luxury, and unparalleled access to Vermont’s four-season lifestyle—all just minutes from Stratton Mountain.
Interior Features
- # Of Stories:
- 2
- Sq. Ft. (Total):
- 3252
- Sq. Ft. (Above Ground):
- 3252
- Sq. Ft. (Below Ground):
- 0
- Sq. Ft. Unfinished:
- 0
- Rooms:
- 10
- Bedrooms:
- 5
- Baths:
- 5
- Interior Desc:
- Cathedral Ceiling, Ceiling Fan, Dining Area, Wood Fireplace, Hearth, Kitchen/Living, Living/Dining, Primary BR w/ BA, Natural Light, Sauna, Skylight, Walk-in Closet, 1st Floor Laundry
- Appliances Included:
- Gas Cooktop, Dishwasher, Dryer, Range Hood, Microwave, Double Oven, Refrigerator, Washer, Wine Cooler
- Flooring:
- Hardwood, Slate/Stone, Tile
- Heating Cooling Fuel:
- Water Heater:
- Basement Desc:
Exterior Features
- Style of Residence:
- Contemporary
- House Color:
- Charcoal
- Time Share:
- No
- Resort:
- Yes
- Exterior Desc:
- Exterior Details:
- Deck, Hot Tub, Shed
- Amenities/Services:
- Land Desc.:
- Country Setting, Landscaped, Mountain View, Ski Area, View, Wooded, Near Skiing
- Suitable Land Usage:
- Roof Desc.:
- Other
- Driveway Desc.:
- Circular, Gravel
- Foundation Desc.:
- Concrete
- Sewer Desc.:
- Septic
- Garage/Parking:
- Yes
- Garage Spaces:
- 2
- Road Frontage:
- 300
Other Information
- List Date:
- 2025-07-22
- Last Updated:


