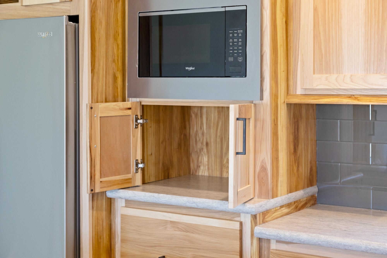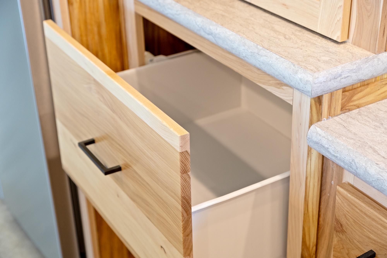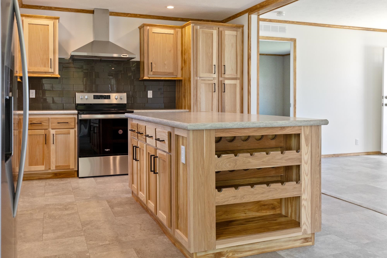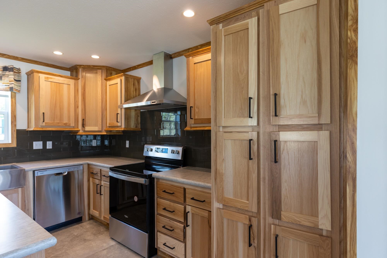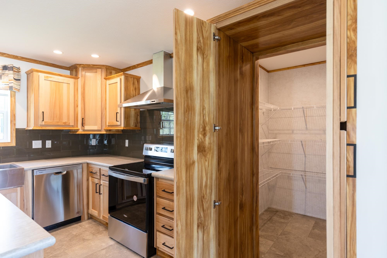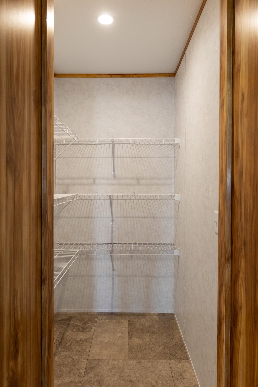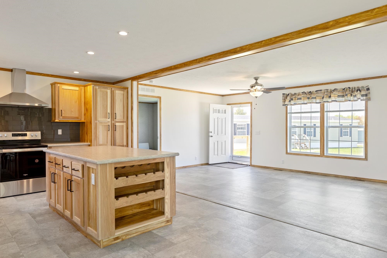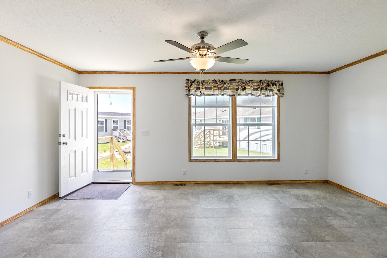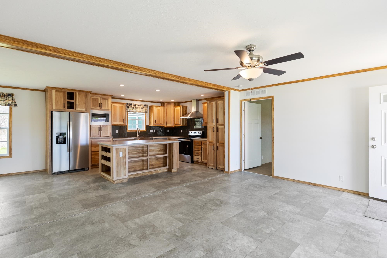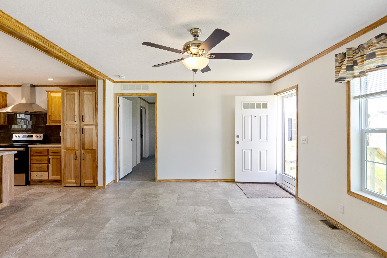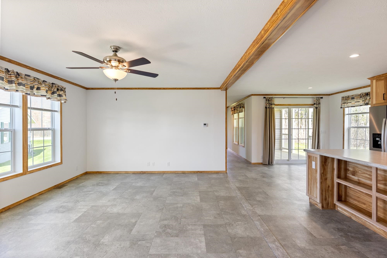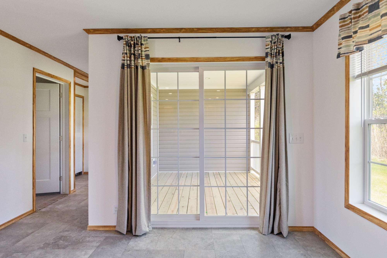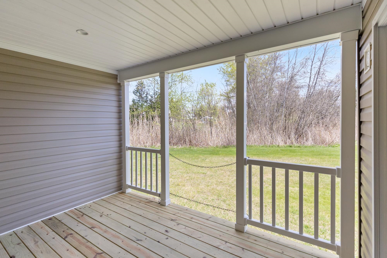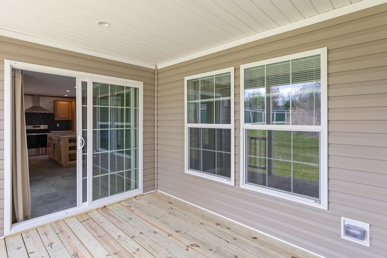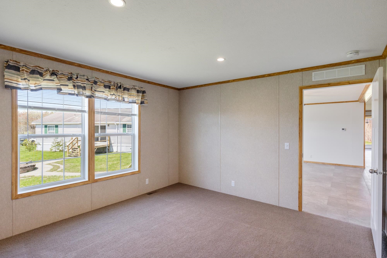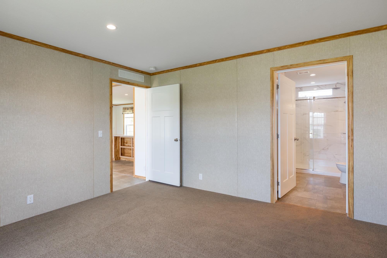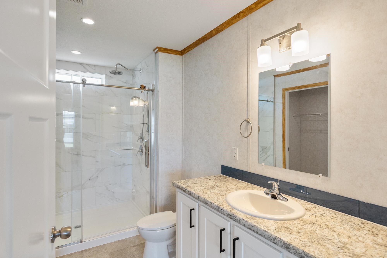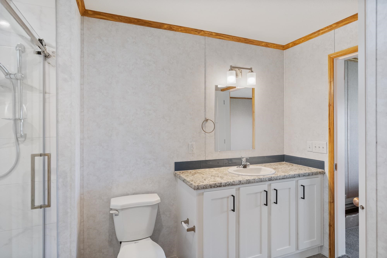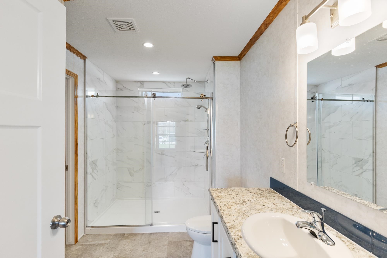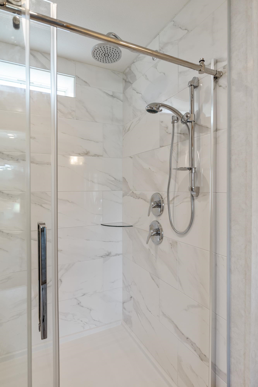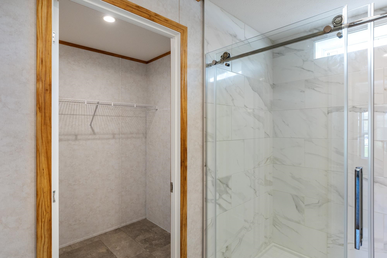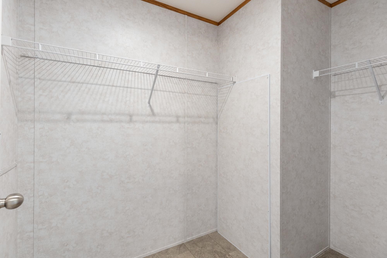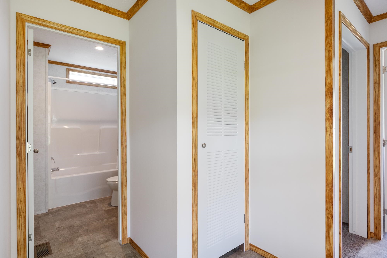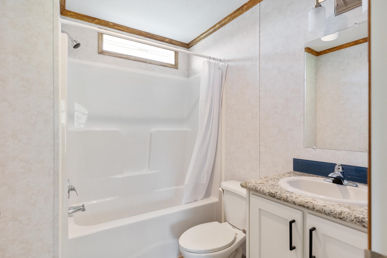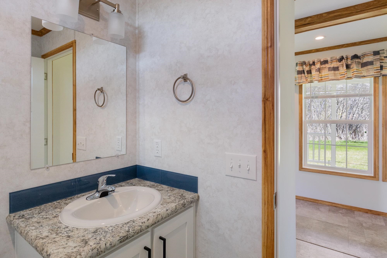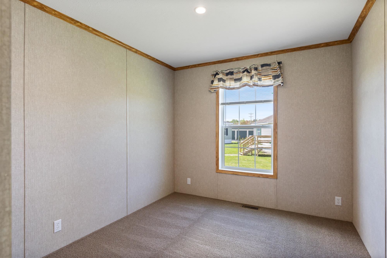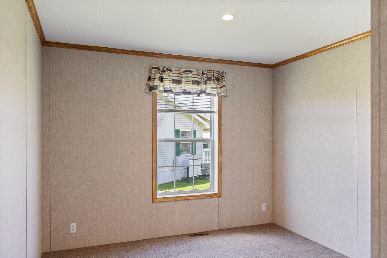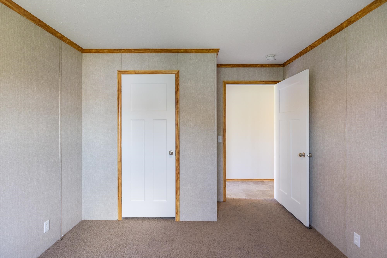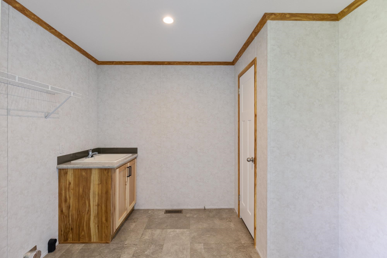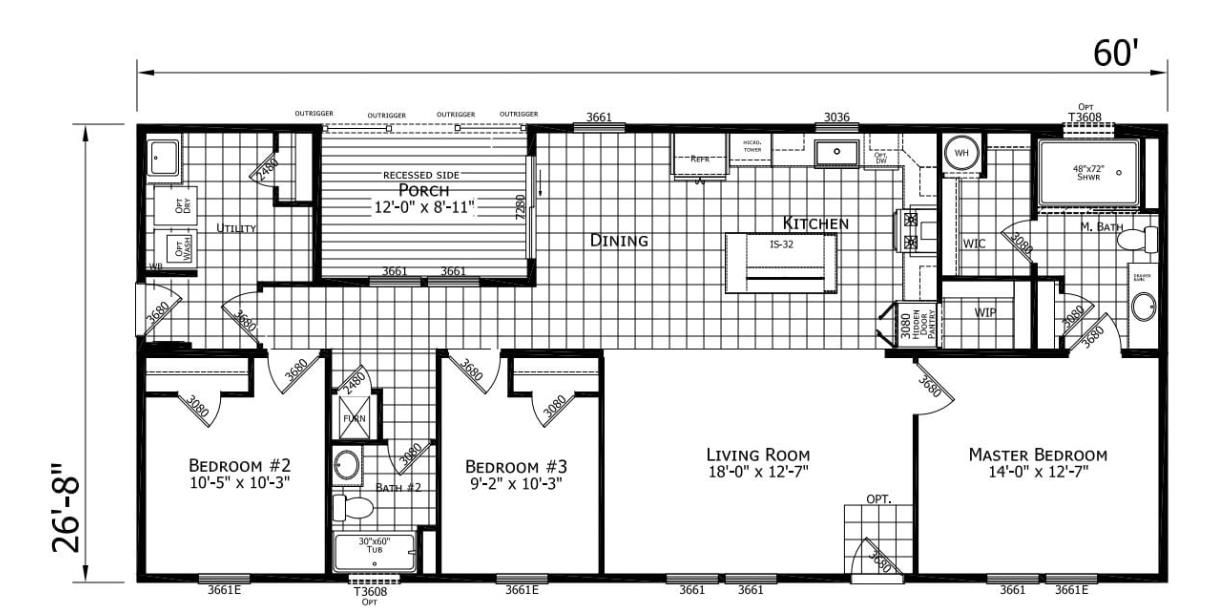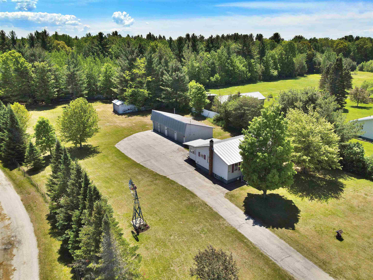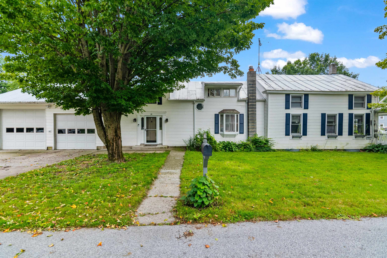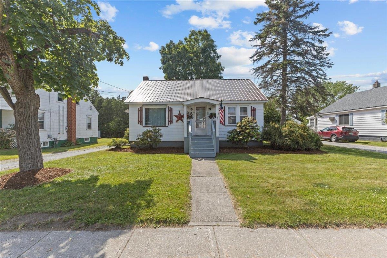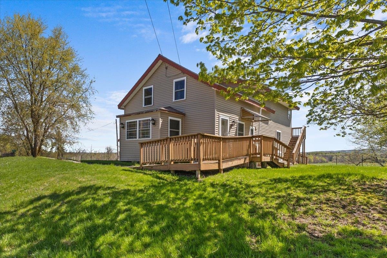1 of 36
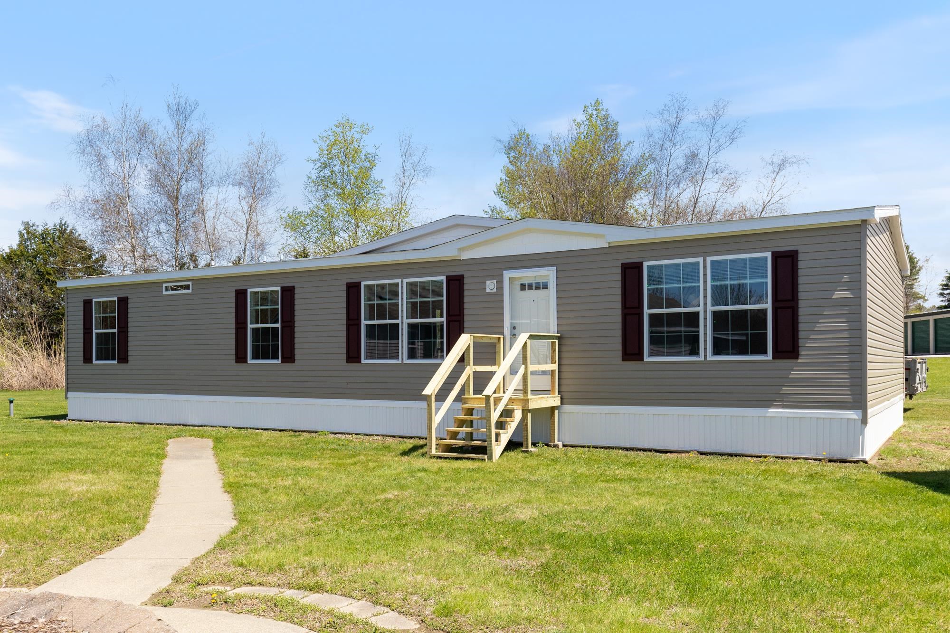
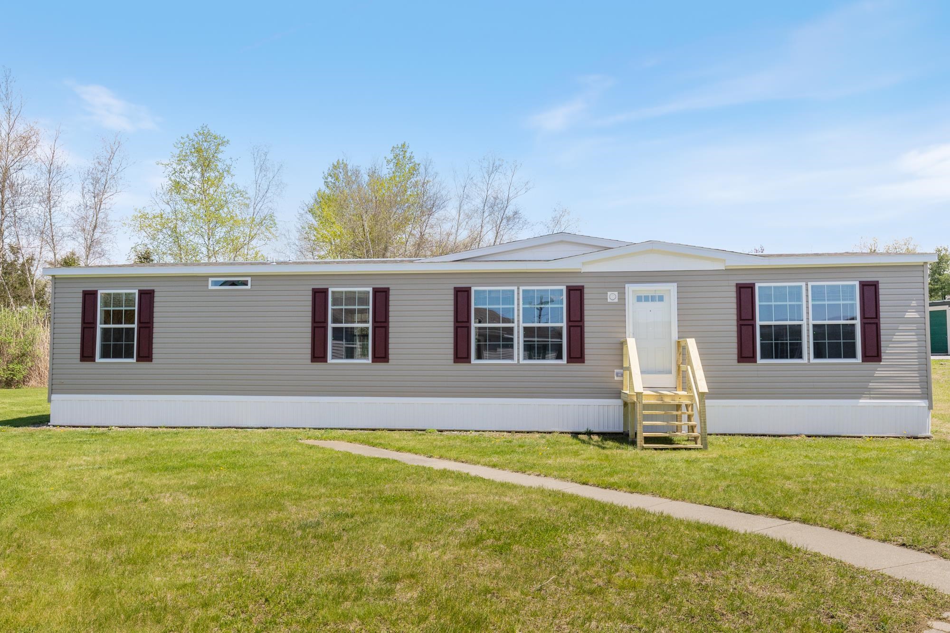
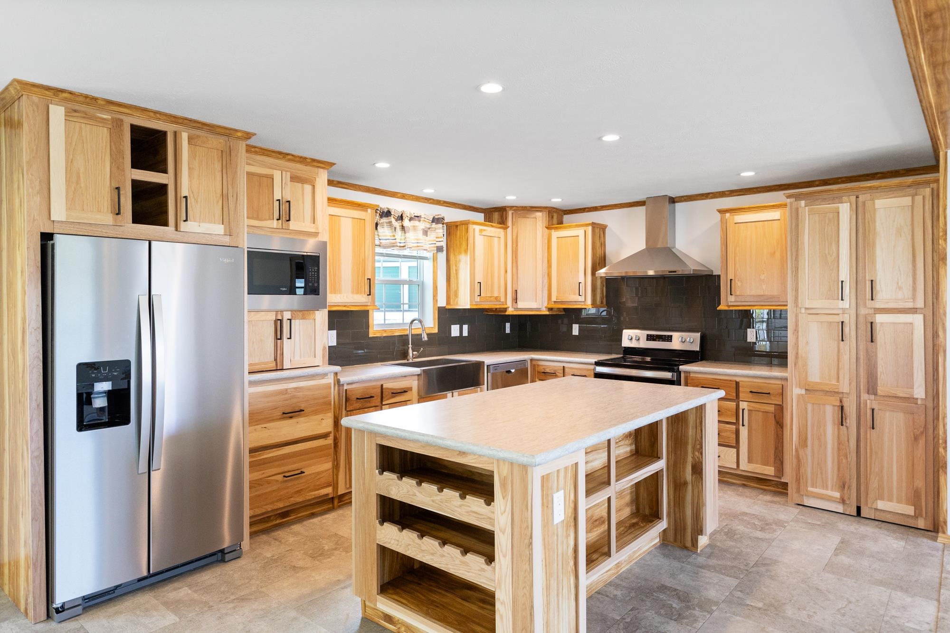
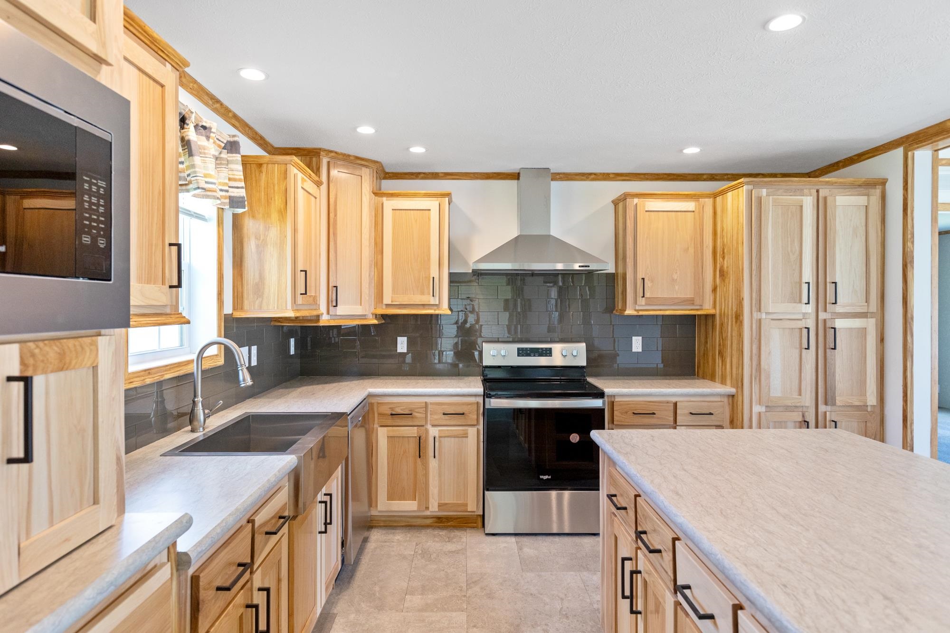
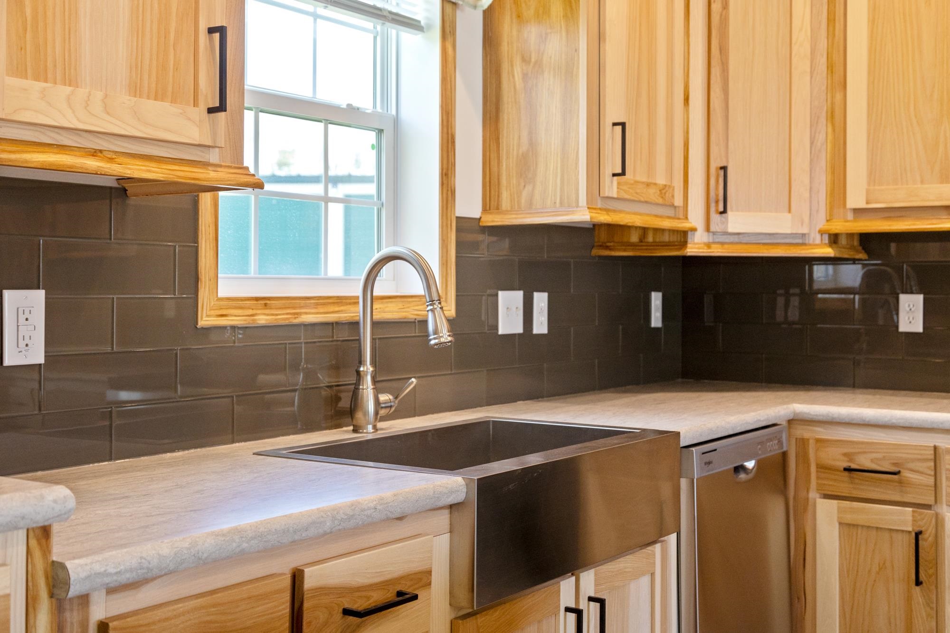
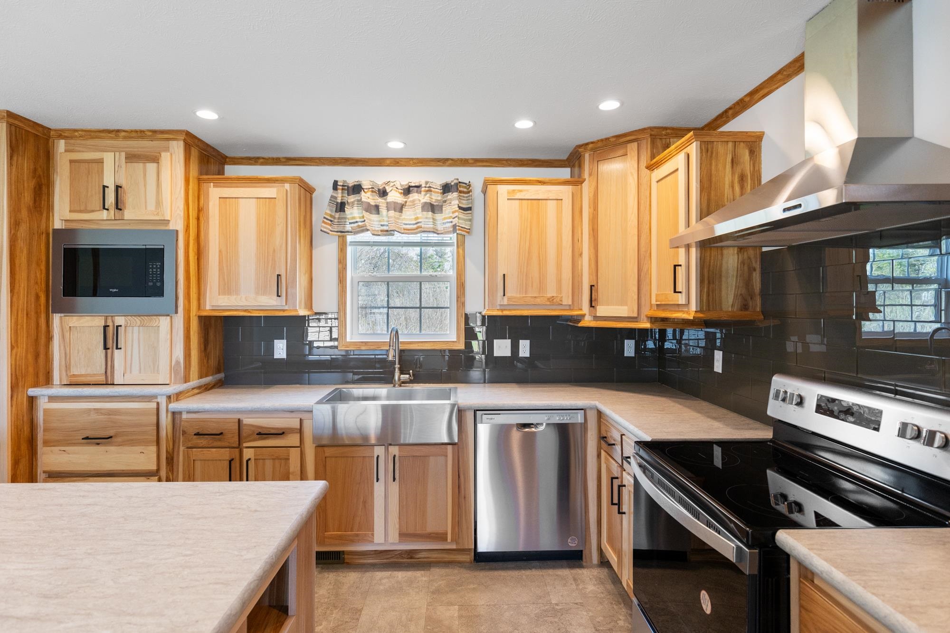
General Property Information
- Property Status:
- Active
- Price:
- $334, 900
- Assessed:
- $0
- Assessed Year:
- County:
- VT-Franklin
- Acres:
- 1.27
- Property Type:
- Mobile Home
- Year Built:
- Agency/Brokerage:
- Brendan Deso
Deso Realty, LLC - Bedrooms:
- 3
- Total Baths:
- 2
- Sq. Ft. (Total):
- 1492
- Tax Year:
- Taxes:
- $0
- Association Fees:
Woods Lane in Highgate Center is now under construction. Lot 1A is 1.27 acres and is to be paired with a new Energy Star rated manufactured home. This 1, 492 sq ft home is as beautiful as it is functional. Its owners will enjoy a built-in covered porch off the dining area, a large island, a walk-in pantry, a walk-in tile shower in the master bath, a spacious utility/laundry room, an Energy Star upgrade package with insulated skirting, and much more. The site is currently being partially cleared, with road and utility construction underway in the coming weeks. Upon completion, the lot will remain partially wooded for added privacy and character. If this home does not meet your needs or budget, please inquire for other multi-section manufactured home options available. Lot 1A is to be paired with this or any other new multi-section manufactured home available through Deso Homes, LLC—a local manufactured housing retailer in Highgate. Disclosure: Listing Agency's Managing Broker is the owner of Deso Homes, LLC.
Interior Features
- # Of Stories:
- 1
- Sq. Ft. (Total):
- 1492
- Sq. Ft. (Above Ground):
- 1492
- Sq. Ft. (Below Ground):
- 0
- Sq. Ft. Unfinished:
- 108
- Rooms:
- 9
- Bedrooms:
- 3
- Baths:
- 2
- Interior Desc:
- Kitchen Island, Laundry Hook-ups, Walk-in Closet, Walk-in Pantry
- Appliances Included:
- Dishwasher, Range Hood, Microwave, Refrigerator, Electric Stove, Owned Water Heater
- Flooring:
- Carpet, Vinyl
- Heating Cooling Fuel:
- Water Heater:
- Basement Desc:
Exterior Features
- Style of Residence:
- Manuf/Mobile
- House Color:
- Time Share:
- No
- Resort:
- Exterior Desc:
- Exterior Details:
- Covered Porch
- Amenities/Services:
- Land Desc.:
- Level, Wooded
- Suitable Land Usage:
- Roof Desc.:
- Architectural Shingle
- Driveway Desc.:
- Crushed Stone
- Foundation Desc.:
- Concrete Slab
- Sewer Desc.:
- 1000 Gallon, Conventional Leach Field, Leach Field On-Site
- Garage/Parking:
- No
- Garage Spaces:
- 0
- Road Frontage:
- 200
Other Information
- List Date:
- 2025-07-22
- Last Updated:


