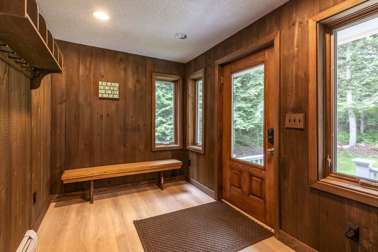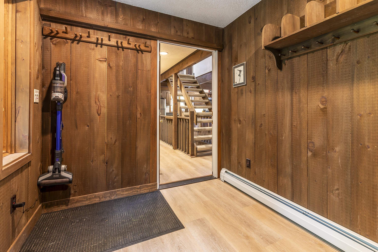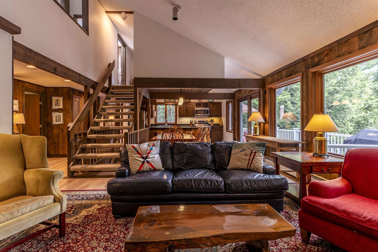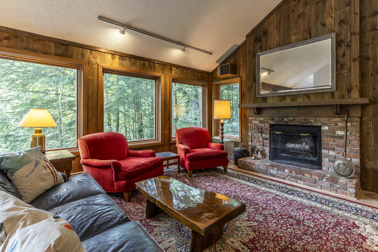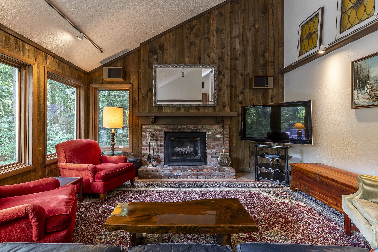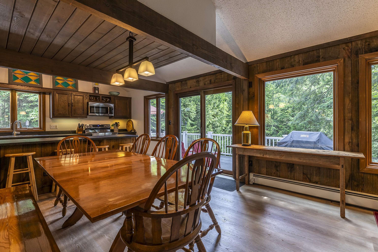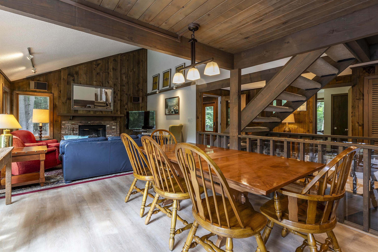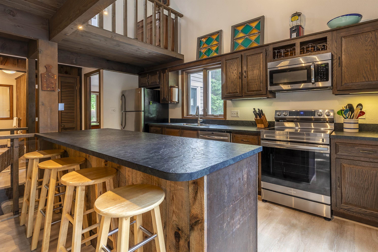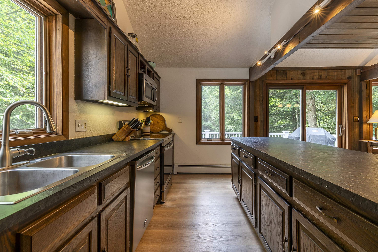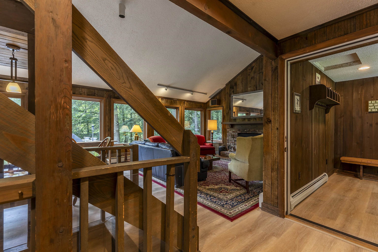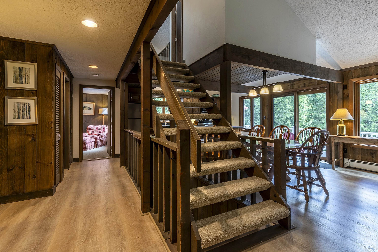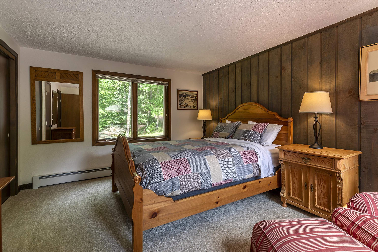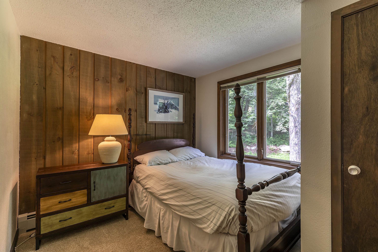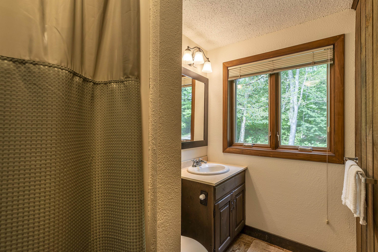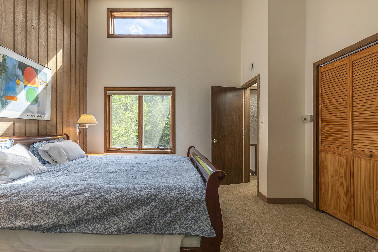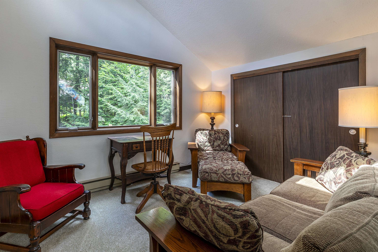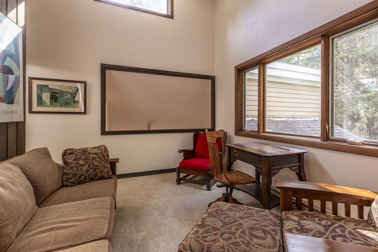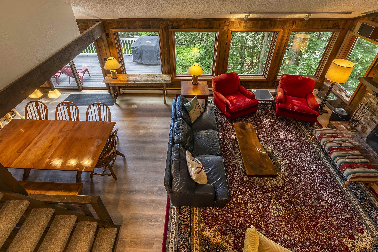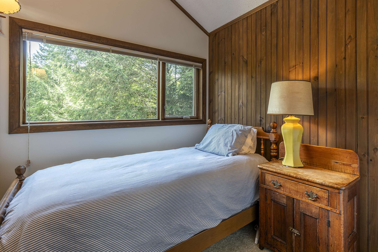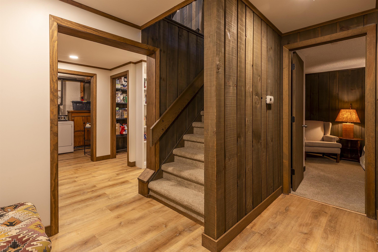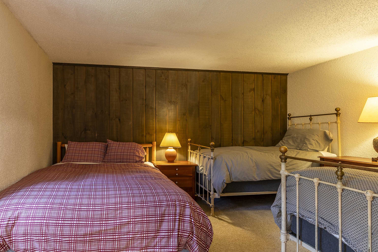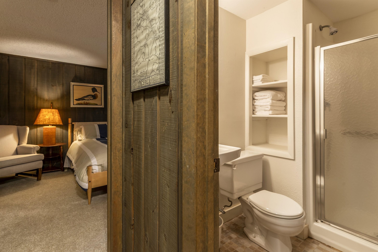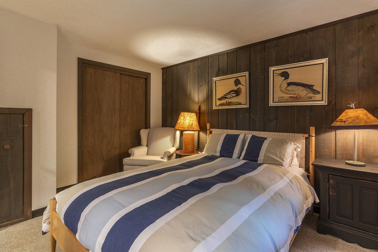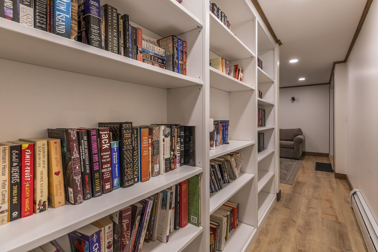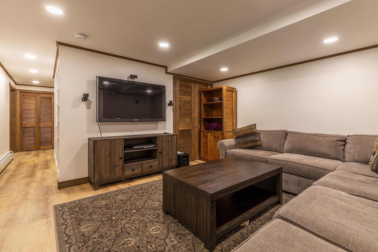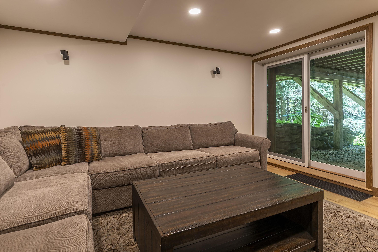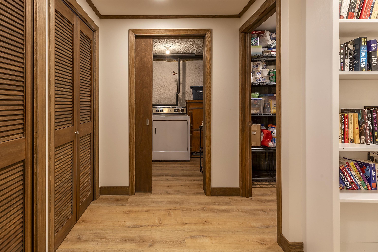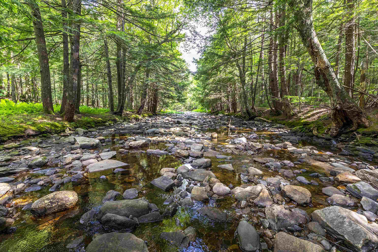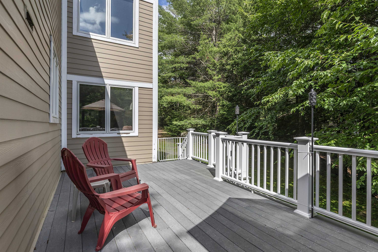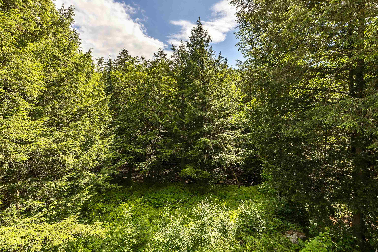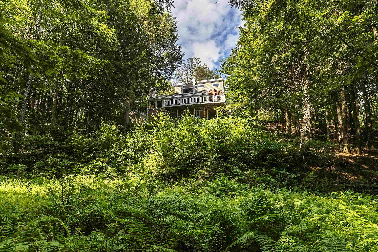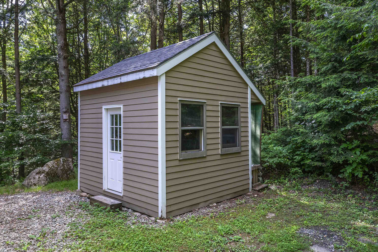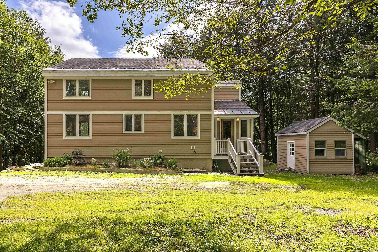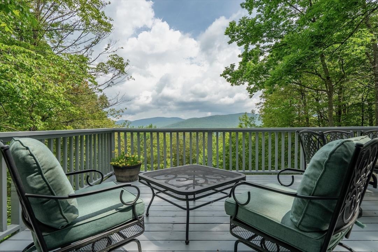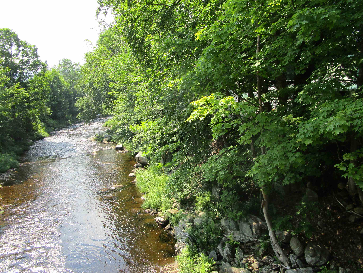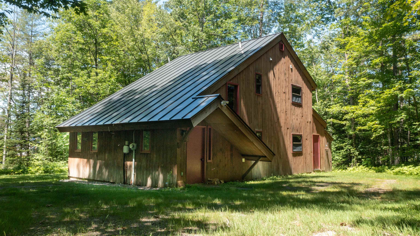1 of 39
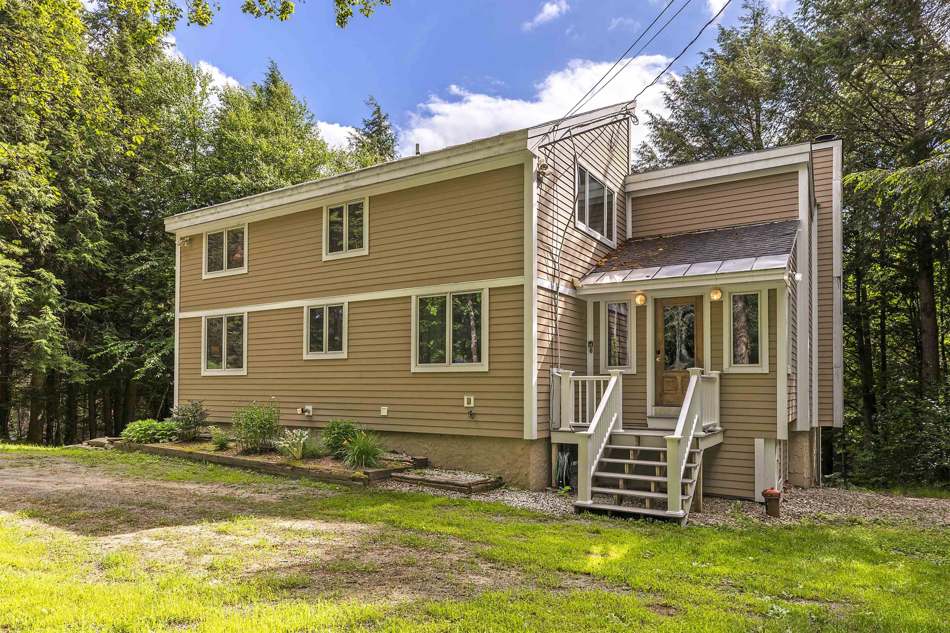
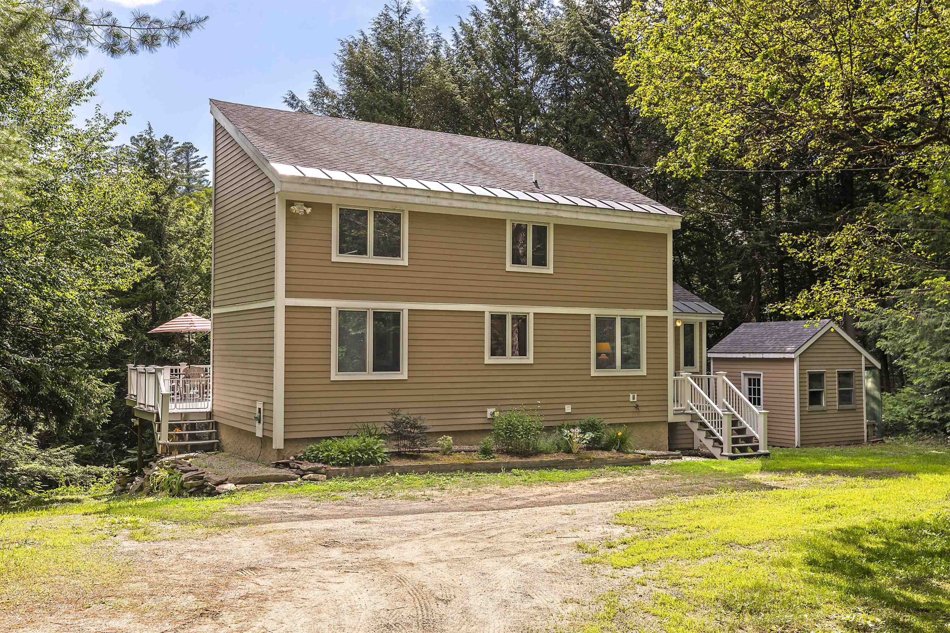
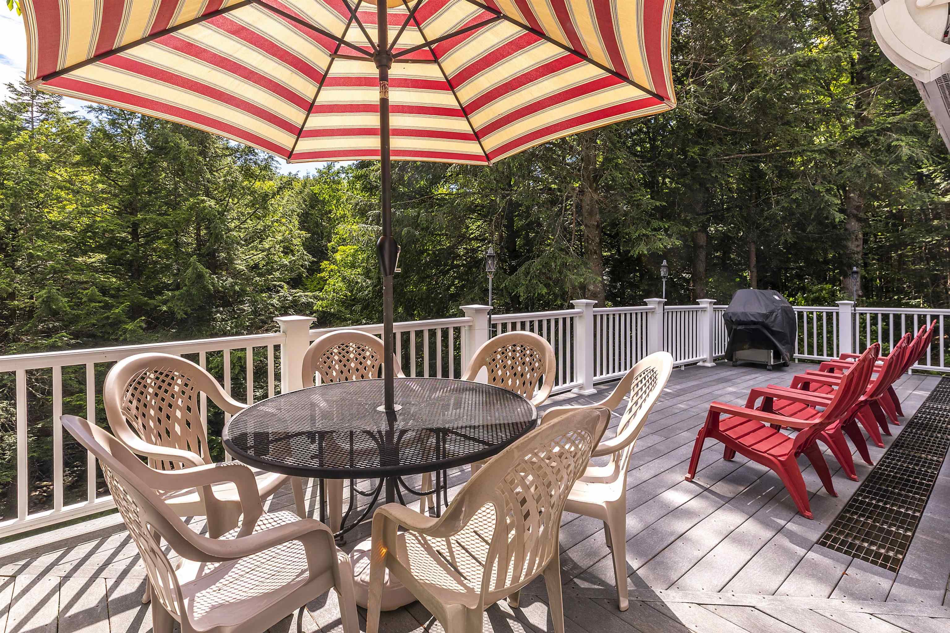
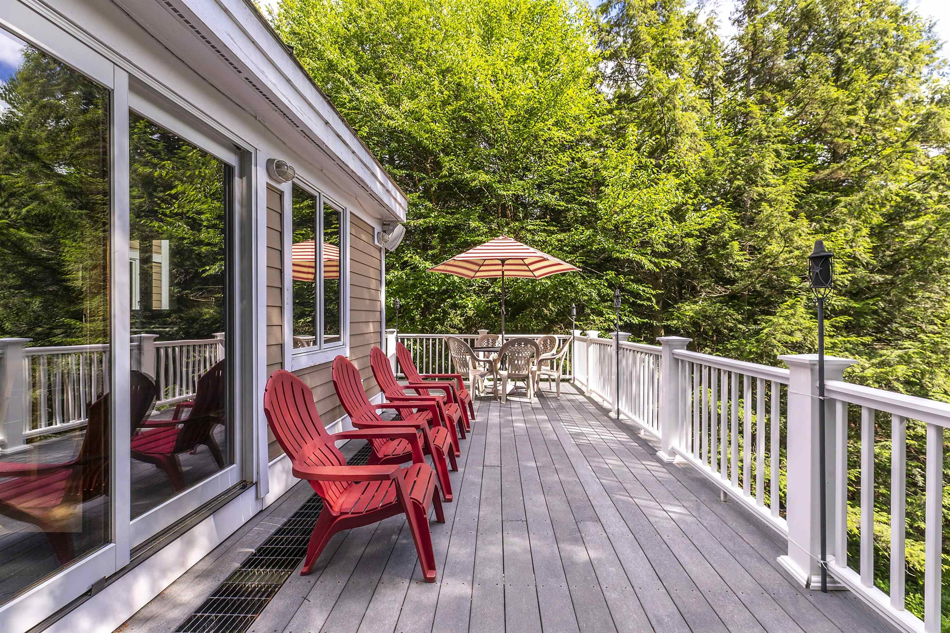
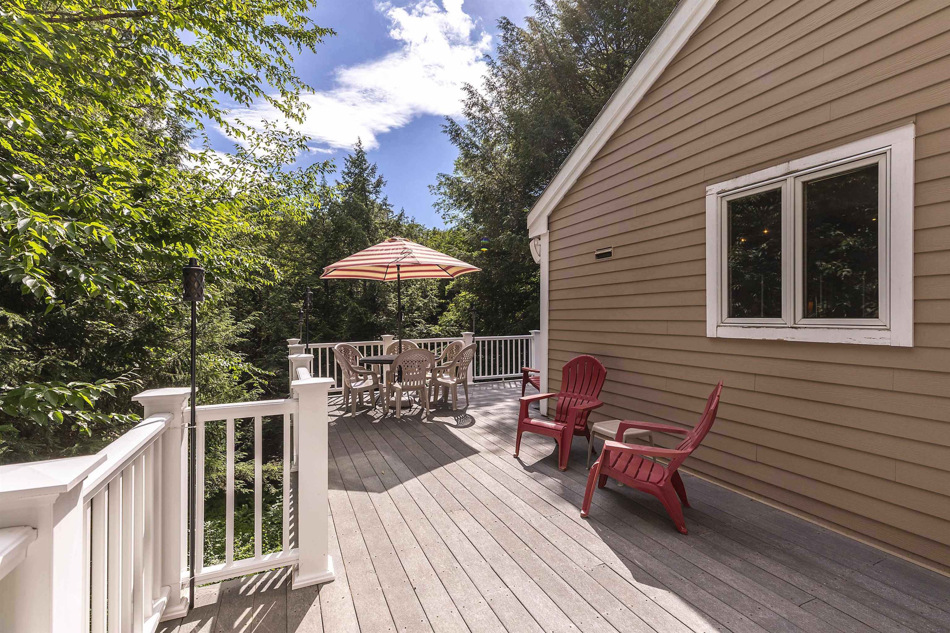
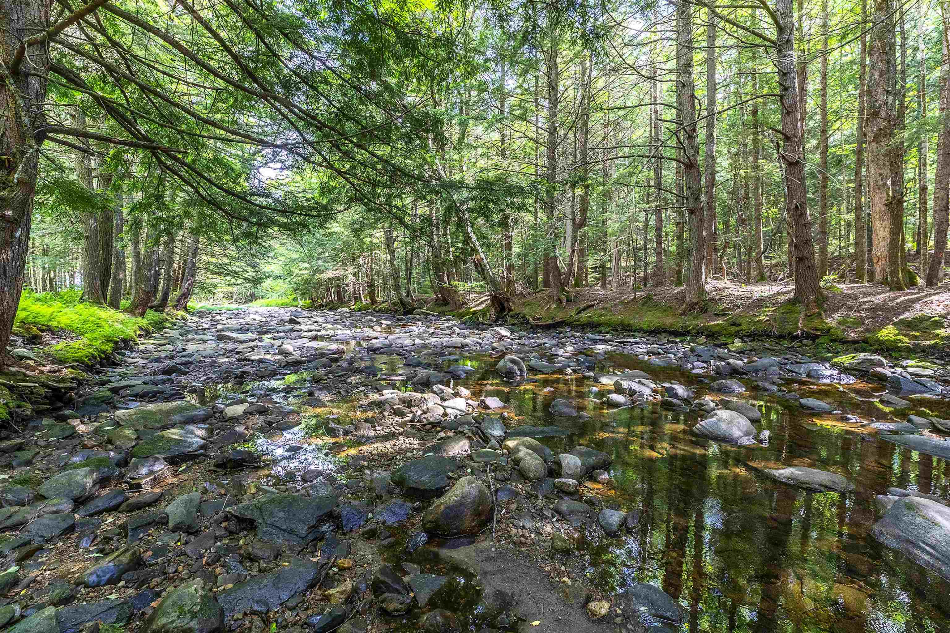
General Property Information
- Property Status:
- Active
- Price:
- $499, 000
- Assessed:
- $0
- Assessed Year:
- County:
- VT-Windham
- Acres:
- 1.00
- Property Type:
- Single Family
- Year Built:
- 1970
- Agency/Brokerage:
- Claudia Harris
Mary Mitchell Miller Real Estate - Bedrooms:
- 5
- Total Baths:
- 3
- Sq. Ft. (Total):
- 2600
- Tax Year:
- 2024
- Taxes:
- $5, 500
- Association Fees:
This immaculate well-maintained home offers 5BR/3BA and is centrally located with nature’s playground at your doorstep! The living areas are spread out over 3 levels with bedrooms and a bath on each and you’ll find the layout is flexible and works well for hosting large groups or intimate time reflecting on the surrounding peace and quiet. There is a wide deck along the back and sits high above and overlooking an adjacent stream and is accessible to more than 400 acres of U.S. National Forest land. Enter the house by way of a large mudroom entry–perfect for stowing your gear–and enter the main level to find an open floor plan with the kitchen, living room with a beautiful brick fireplace (wood-burning), and dining area, two bedrooms and a shared bathroom. Upstairs is a spacious bedroom, full bath and two bonus areas to suit your needs; and the fully-finished lower level features a large media/rec room, two more bedrooms, bathroom, and laundry/utility/storage areas. A detached shed offers storage for equipment, tools, and toys. Four-season fun and activities are in any direction with the area’s best farmer’s market, summer music series, shopping, restaurants, skiing and water-access in Londonderry; summer theater, shops, galleries and fine dining in Weston; and the nearby towns of Manchester, Chester, and Ludlow all less than 30 minutes away with 6 major ski resorts between 10-60 minutes-drive. Offered fully furnished, this property is turn-key and ready for its next owners.
Interior Features
- # Of Stories:
- 2
- Sq. Ft. (Total):
- 2600
- Sq. Ft. (Above Ground):
- 1700
- Sq. Ft. (Below Ground):
- 900
- Sq. Ft. Unfinished:
- 200
- Rooms:
- 11
- Bedrooms:
- 5
- Baths:
- 3
- Interior Desc:
- Blinds, Dining Area, Wood Fireplace, 1 Fireplace, Furnished, Kitchen Island, Kitchen/Dining, Living/Dining, Vaulted Ceiling
- Appliances Included:
- Dishwasher, Dryer, Range Hood, Electric Range, Refrigerator, Washer, Propane Water Heater, Water Heater off Boiler, Owned Water Heater, Tank Water Heater
- Flooring:
- Carpet, Laminate, Tile
- Heating Cooling Fuel:
- Water Heater:
- Basement Desc:
- Finished, Full, Interior Stairs, Walkout
Exterior Features
- Style of Residence:
- Contemporary
- House Color:
- Beige
- Time Share:
- No
- Resort:
- No
- Exterior Desc:
- Exterior Details:
- Deck, Shed
- Amenities/Services:
- Land Desc.:
- Secluded, Stream, Wooded, Rural
- Suitable Land Usage:
- Residential
- Roof Desc.:
- Metal, Asphalt Shingle
- Driveway Desc.:
- Dirt, Gravel
- Foundation Desc.:
- Concrete
- Sewer Desc.:
- Septic
- Garage/Parking:
- No
- Garage Spaces:
- 0
- Road Frontage:
- 120
Other Information
- List Date:
- 2025-07-22
- Last Updated:


