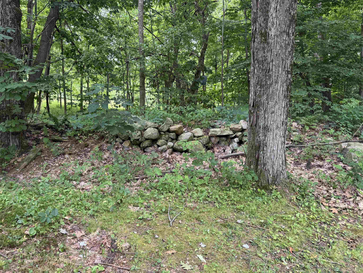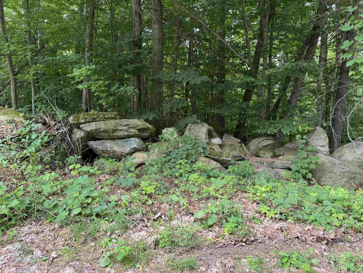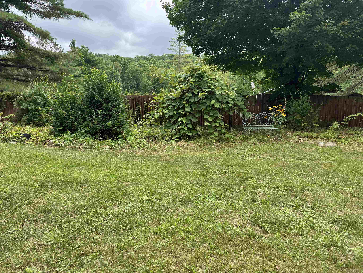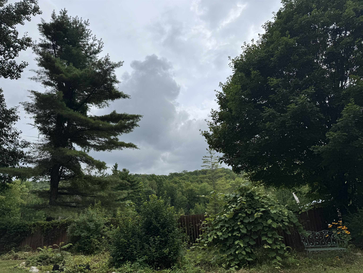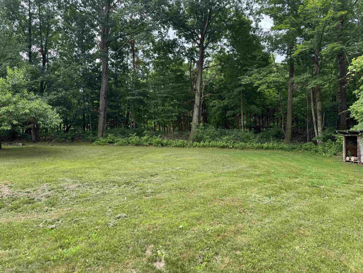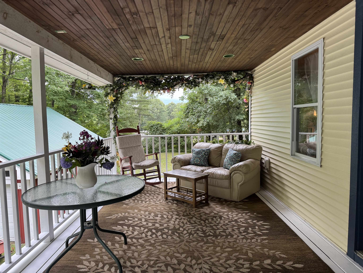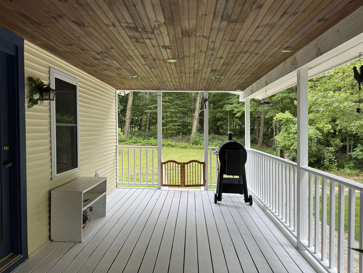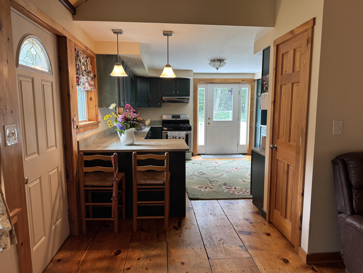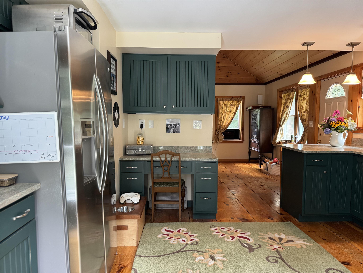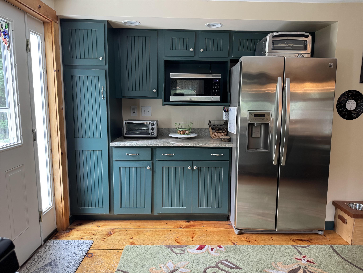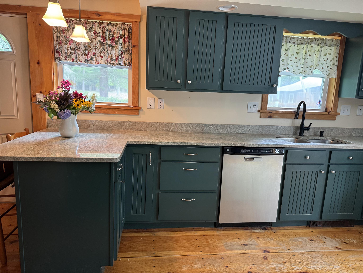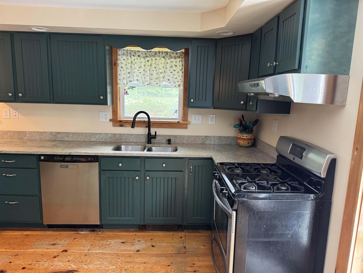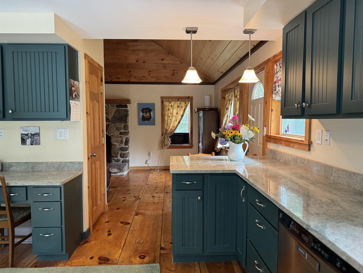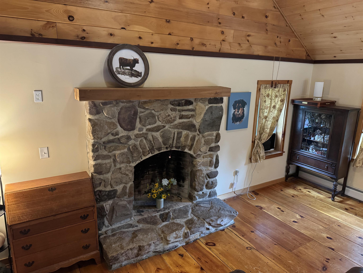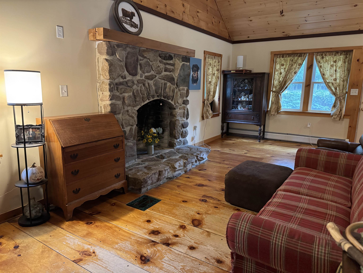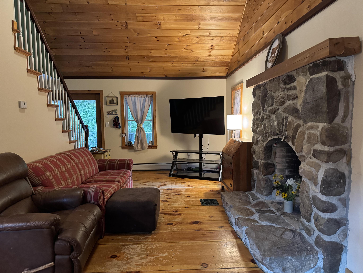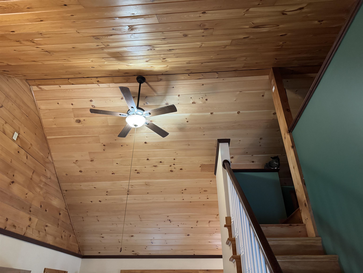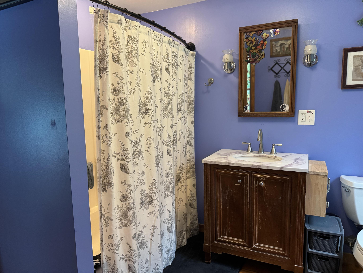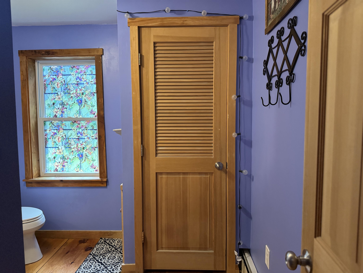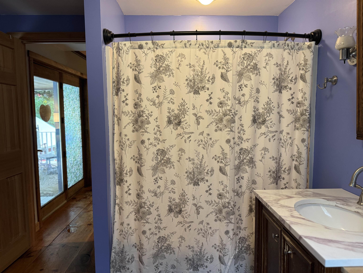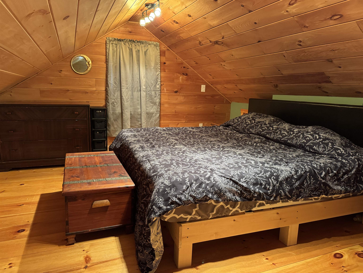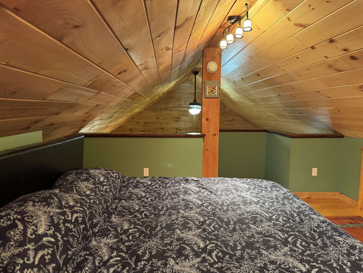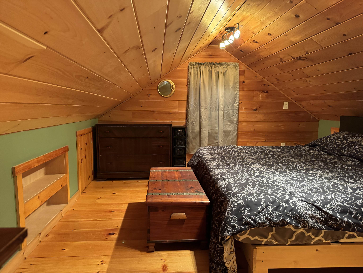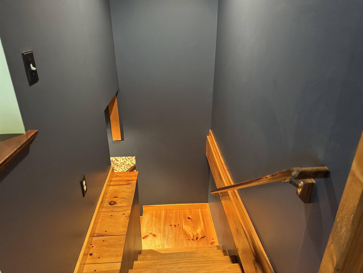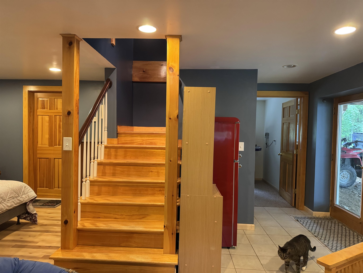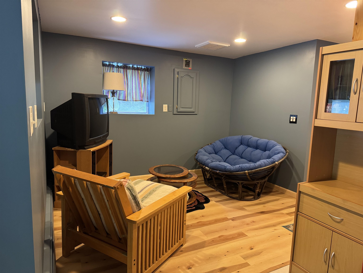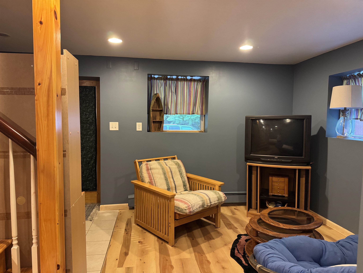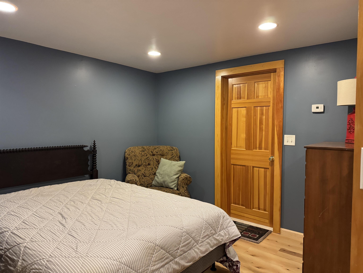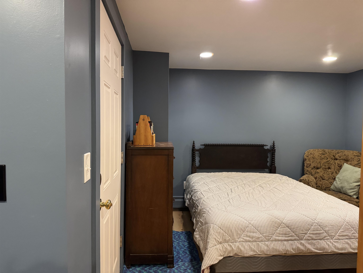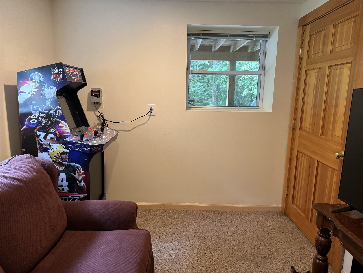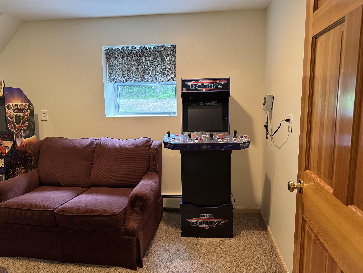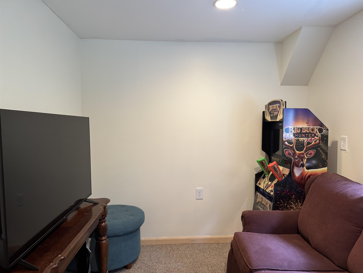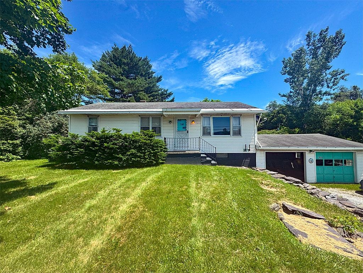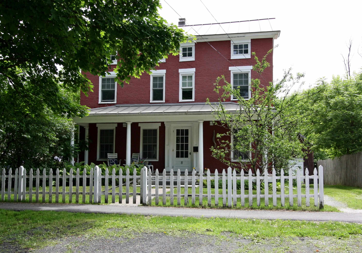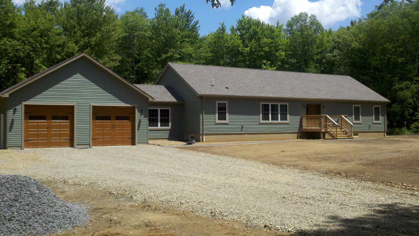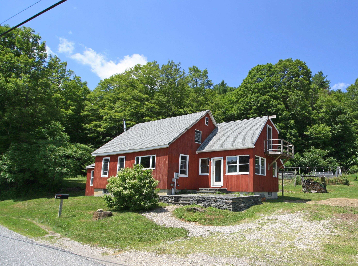1 of 38
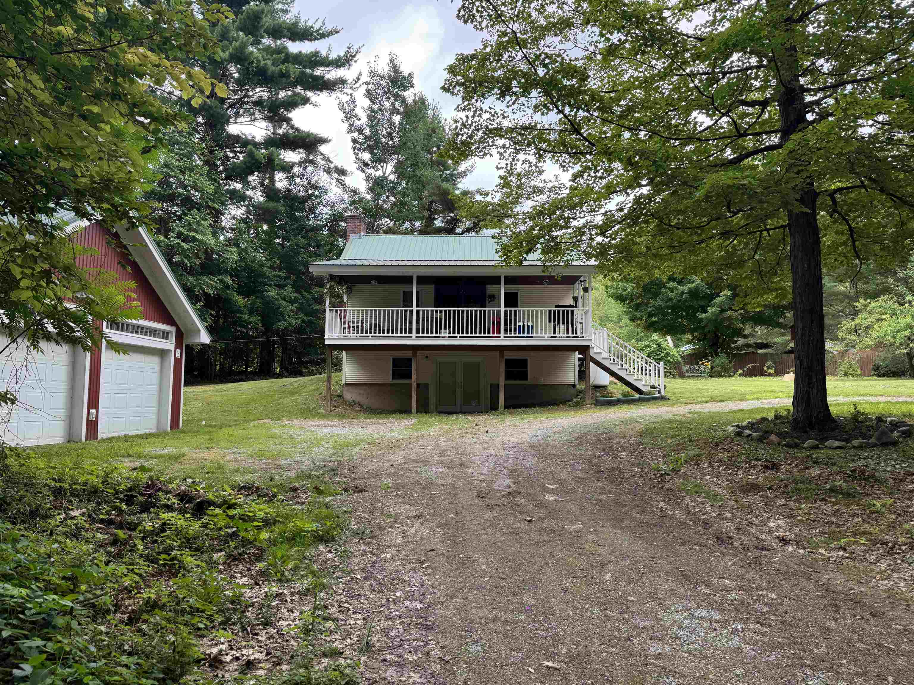
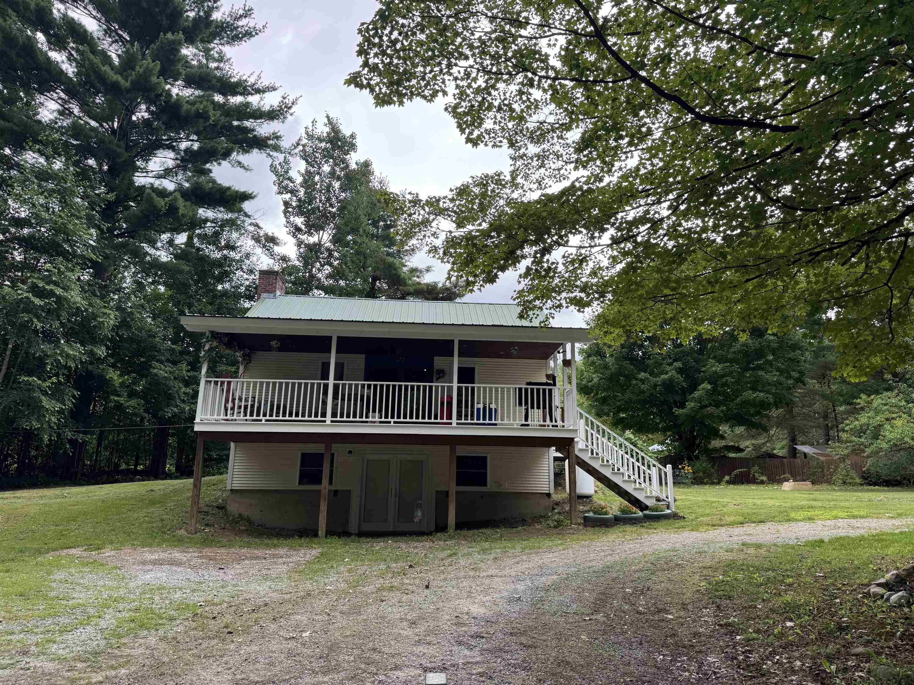
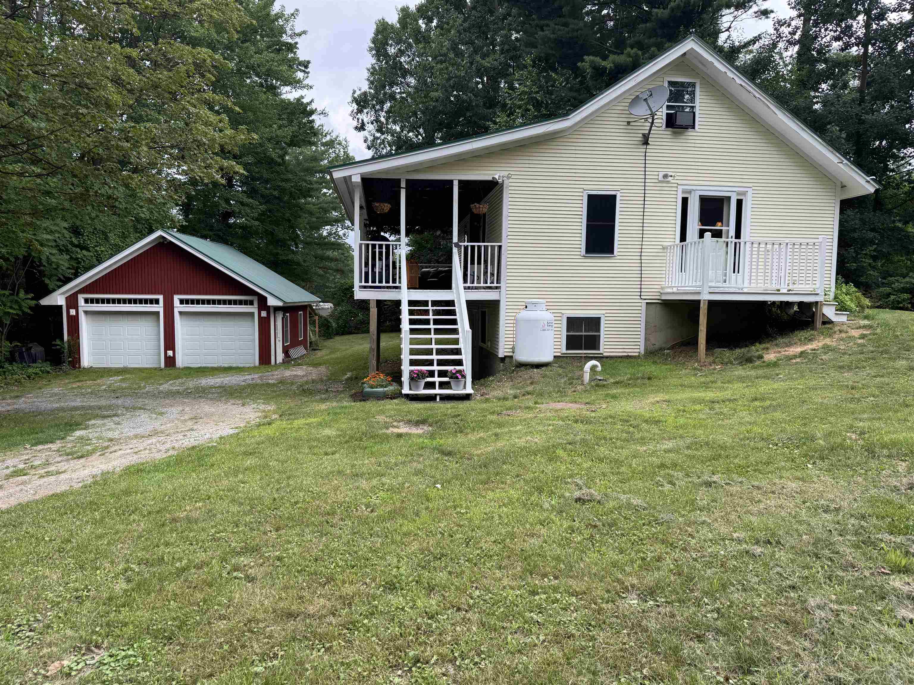
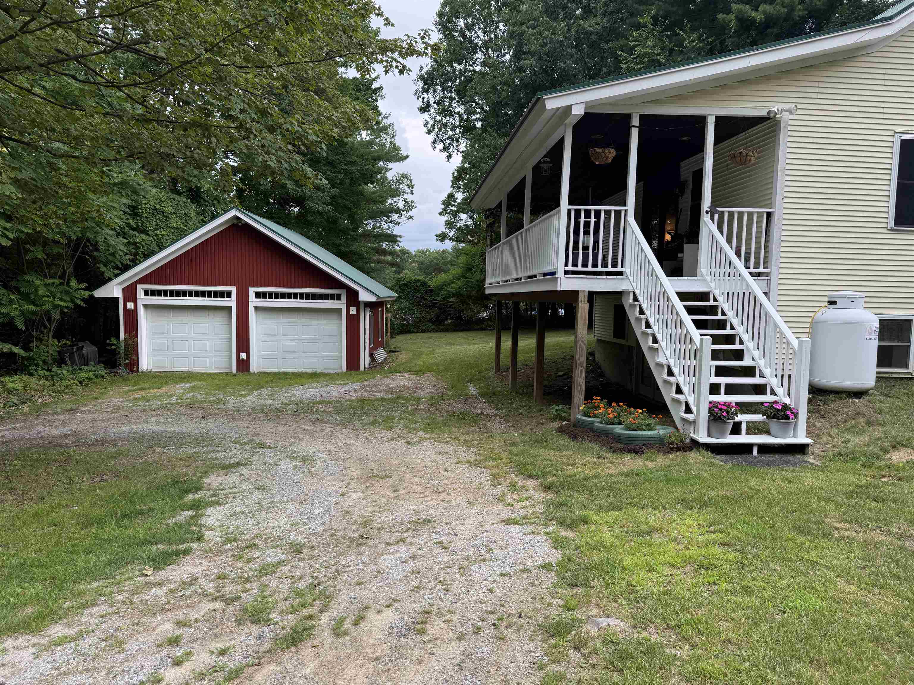
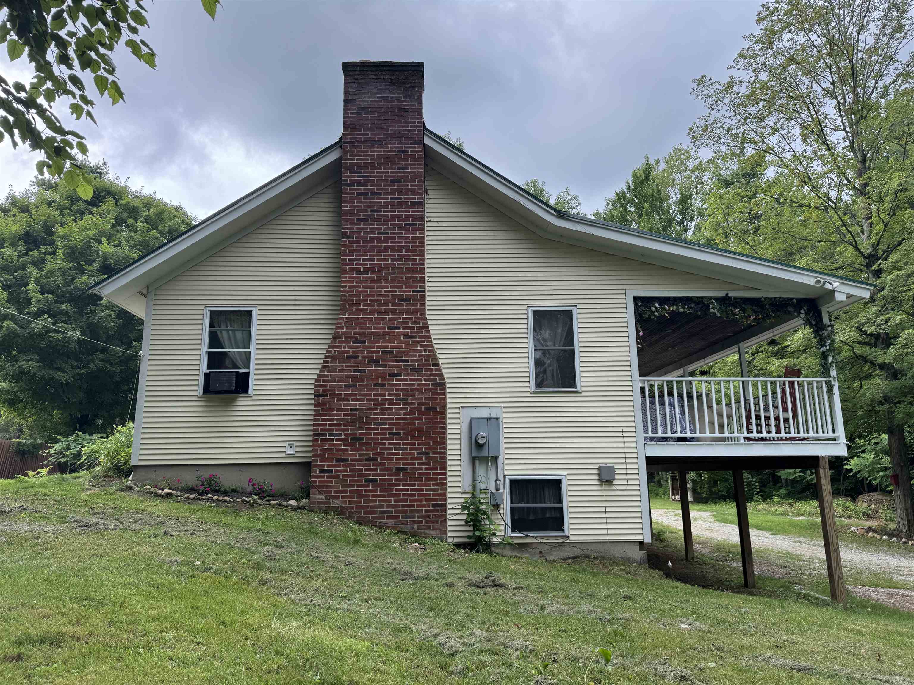
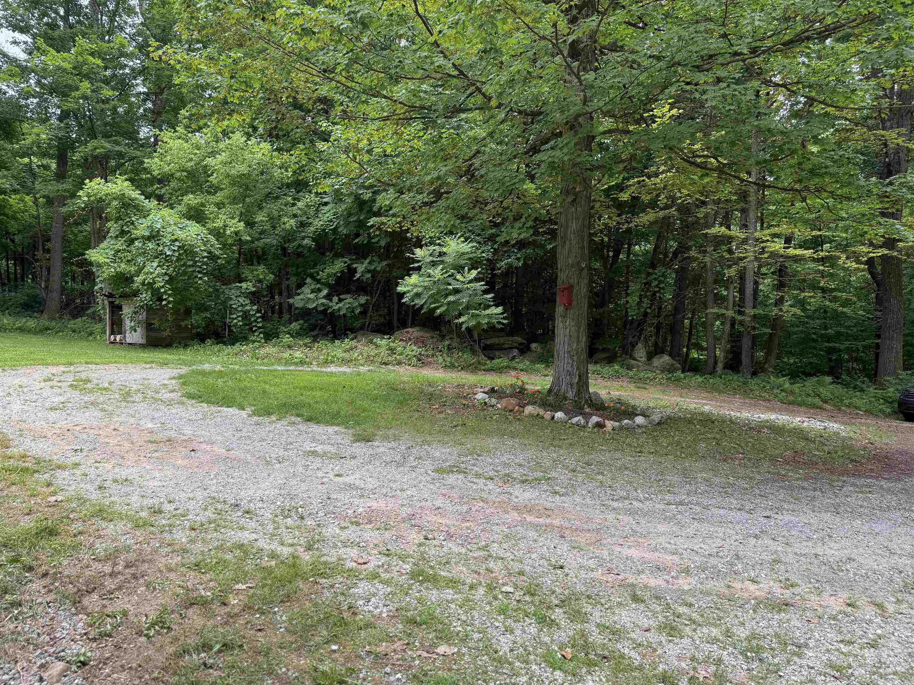
General Property Information
- Property Status:
- Active
- Price:
- $299, 000
- Assessed:
- $0
- Assessed Year:
- County:
- VT-Rutland
- Acres:
- 2.90
- Property Type:
- Single Family
- Year Built:
- 2002
- Agency/Brokerage:
- Deborah Hillman
BHHS Vermont Realty Group/Waterbury - Bedrooms:
- 1
- Total Baths:
- 2
- Sq. Ft. (Total):
- 1680
- Tax Year:
- 2026
- Taxes:
- $4, 678
- Association Fees:
Charming Forest Cottage Tucked in from a quiet dirt road, this warm and welcoming cottage offers a peaceful escape surrounded by nature. Set on 2.90 acres of wooded privacy, it’s the perfect spot for those who crave quiet mornings, starry nights, and room to breathe. Inside, you’ll find 1 comfortable bedroom, a cozy sleeping loft, a versatile bonus room, and 2 bathrooms. The heart of the home is the living area, where a beautiful fieldstone fireplace and natural wood cathedral ceiling bring a sense of comfort and character. The modern kitchen is thoughtfully updated—offering all the functionality you need while keeping the charm intact. Step outside and enjoy the natural surroundings, with plenty of space for gardening, playing, entertaining, or relaxing on the front porch. A mature peach tree adds a sweet touch just steps from the door, while grapevines at the edge of the property offer seasonal harvests and a touch of rustic charm. A detached two-car garage offers generous storage, and there's even an attached coop—ready for chickens or other feathered companions. Whether you're looking for a full-time home, a weekend retreat, or a place to slow down and enjoy the simple things, this forest cottage invites you to settle in and make it your own. SHOWINGS BEGIN 7/24/2025.
Interior Features
- # Of Stories:
- 1.5
- Sq. Ft. (Total):
- 1680
- Sq. Ft. (Above Ground):
- 1008
- Sq. Ft. (Below Ground):
- 672
- Sq. Ft. Unfinished:
- 0
- Rooms:
- 7
- Bedrooms:
- 1
- Baths:
- 2
- Interior Desc:
- Appliances Included:
- Flooring:
- Carpet, Ceramic Tile, Wood
- Heating Cooling Fuel:
- Water Heater:
- Basement Desc:
- Concrete, Concrete Floor, Daylight, Finished, Full, Interior Stairs, Walkout, Interior Access, Exterior Access, Basement Stairs
Exterior Features
- Style of Residence:
- New Englander
- House Color:
- Time Share:
- No
- Resort:
- Exterior Desc:
- Exterior Details:
- Outbuilding, Porch, Poultry Coop
- Amenities/Services:
- Land Desc.:
- Country Setting, Secluded, Wooded, Rural
- Suitable Land Usage:
- Roof Desc.:
- Metal
- Driveway Desc.:
- Dirt
- Foundation Desc.:
- Concrete
- Sewer Desc.:
- On-Site Septic Exists
- Garage/Parking:
- Yes
- Garage Spaces:
- 2
- Road Frontage:
- 315
Other Information
- List Date:
- 2025-07-22
- Last Updated:


