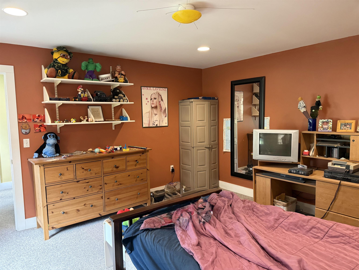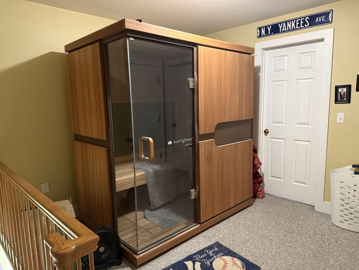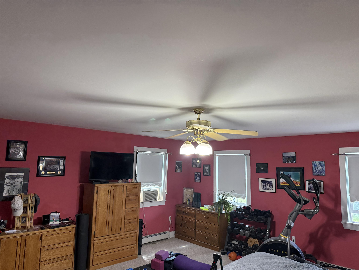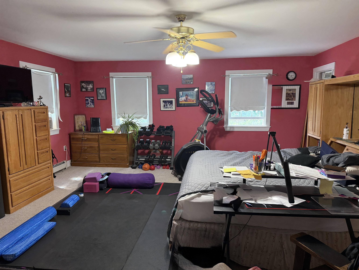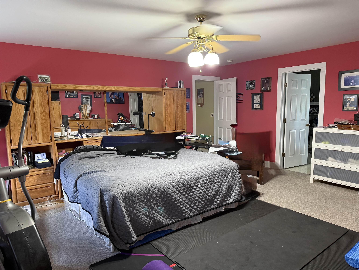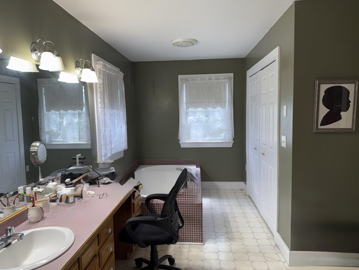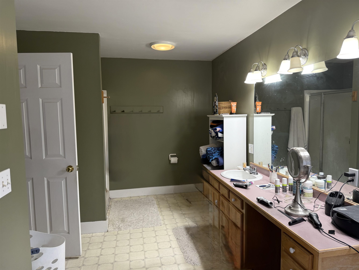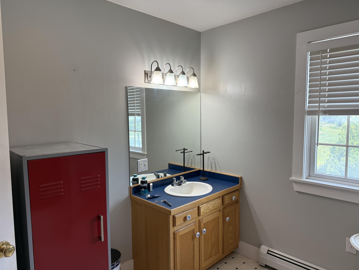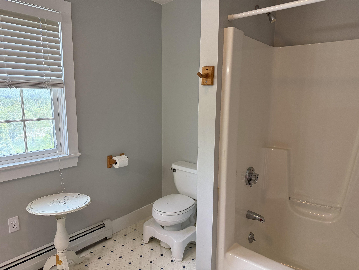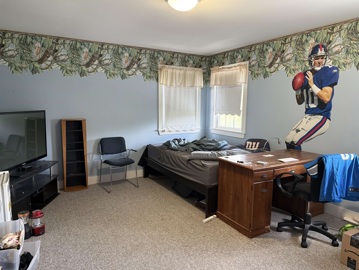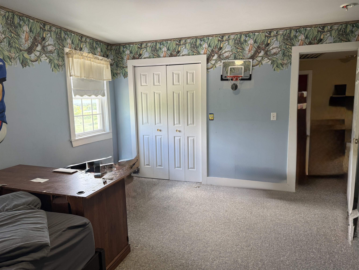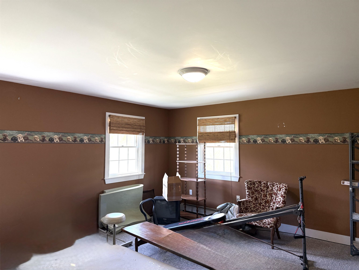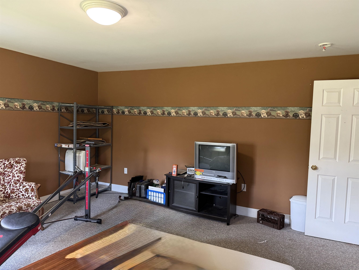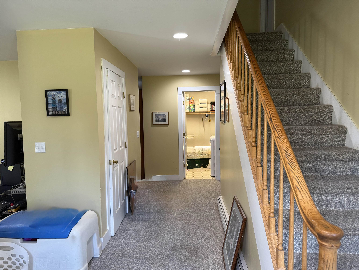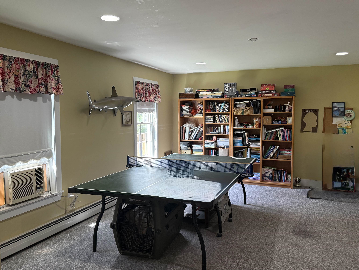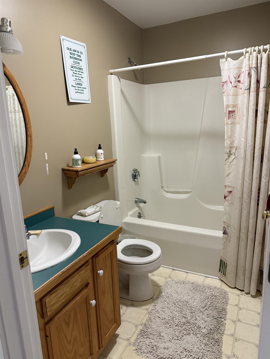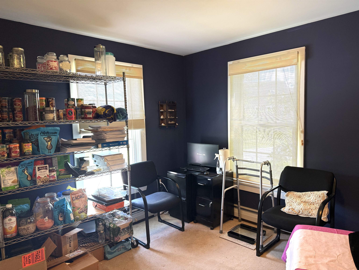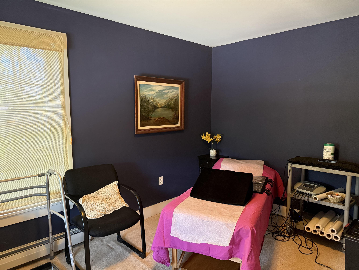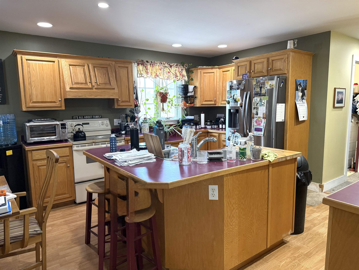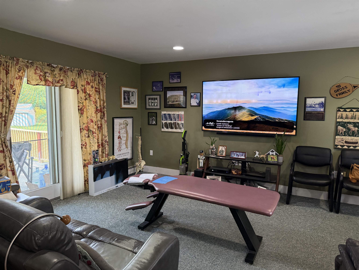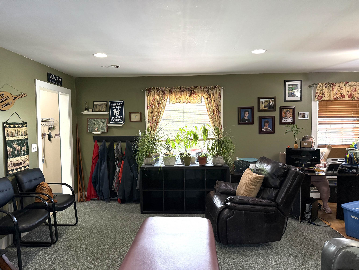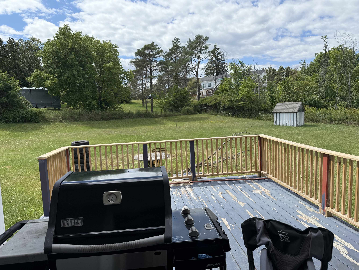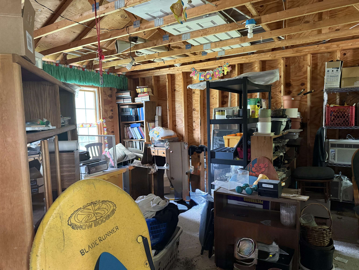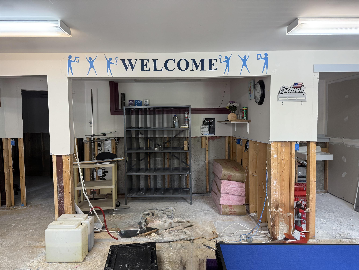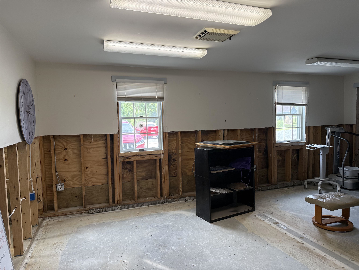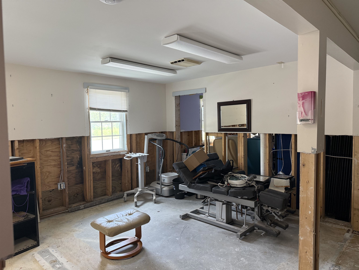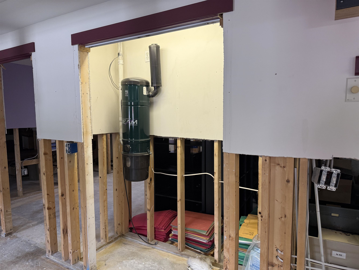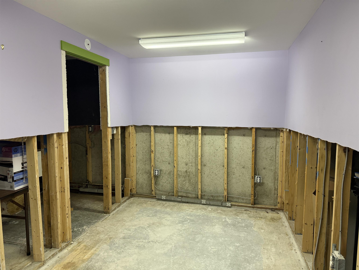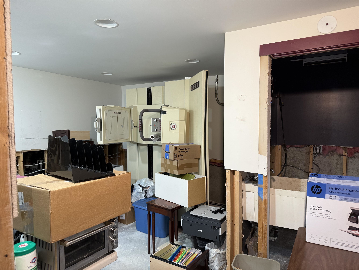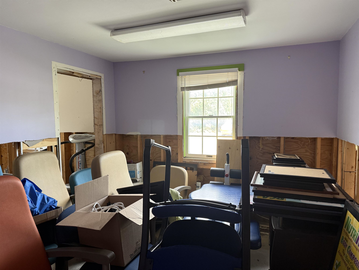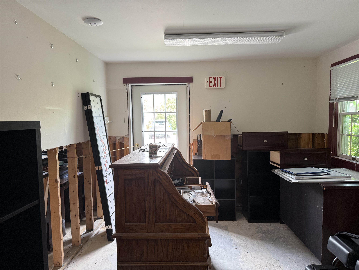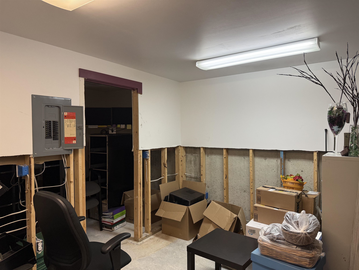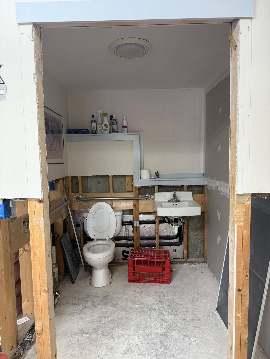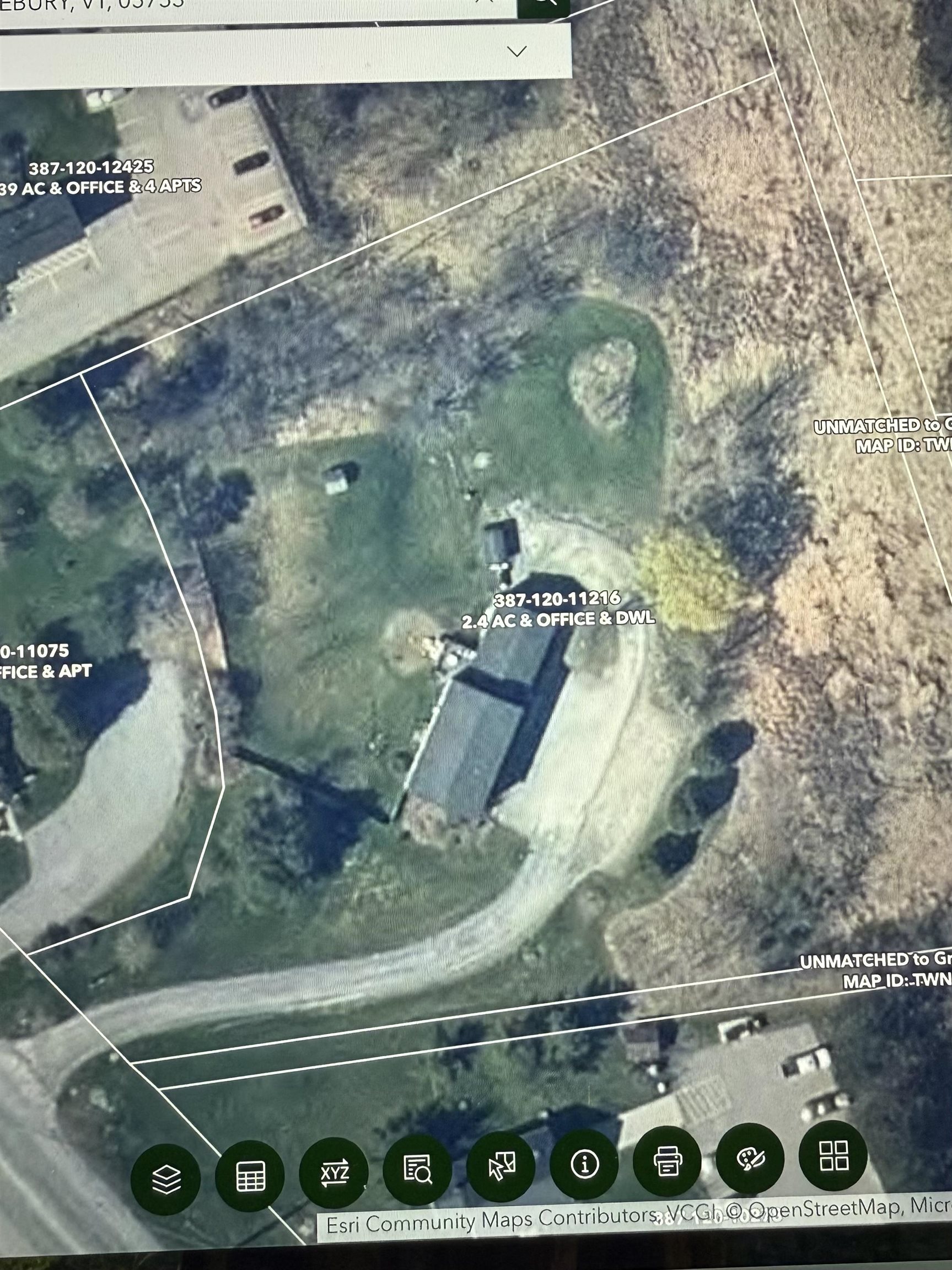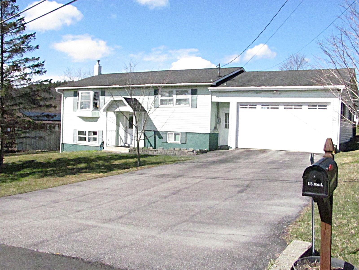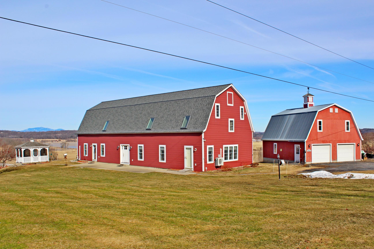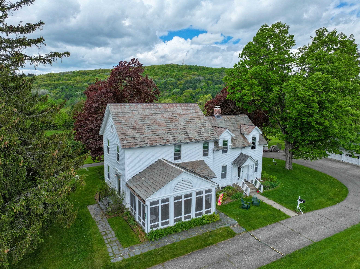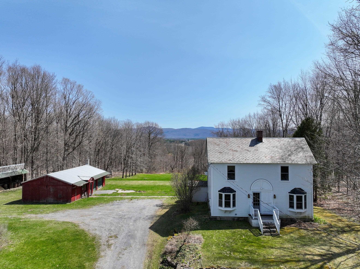1 of 40
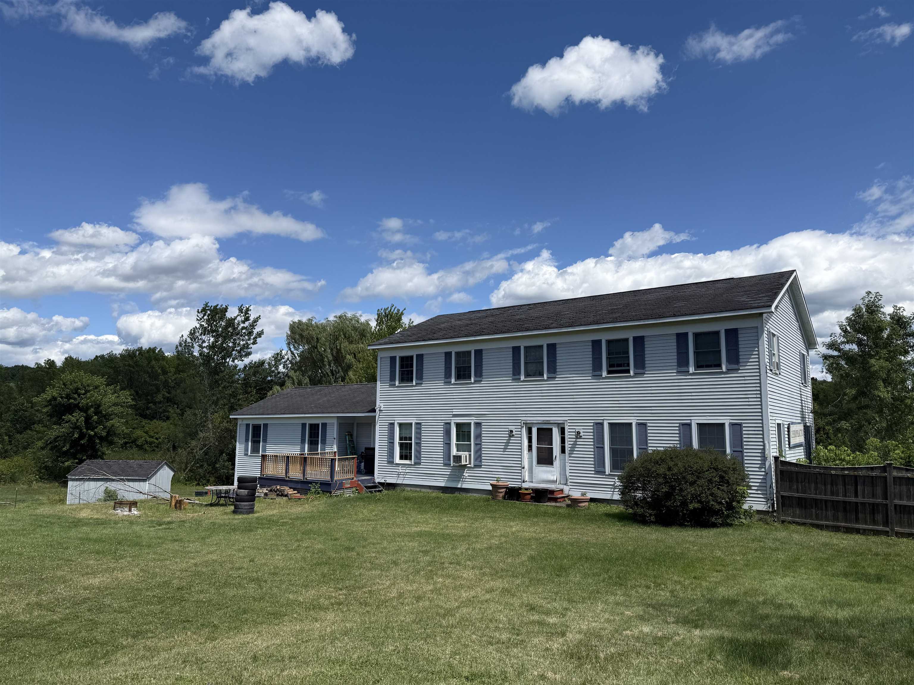
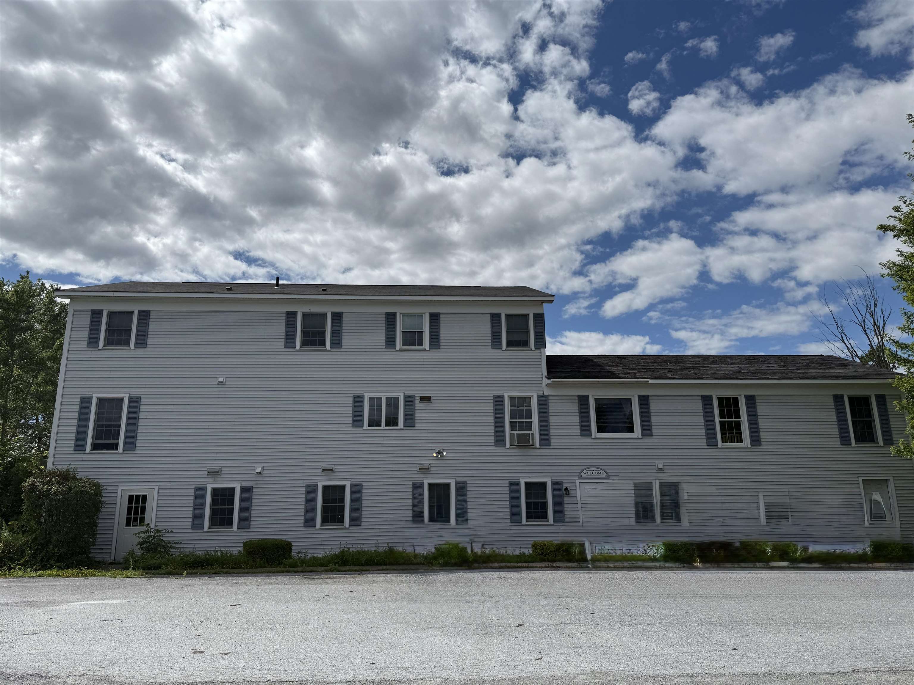
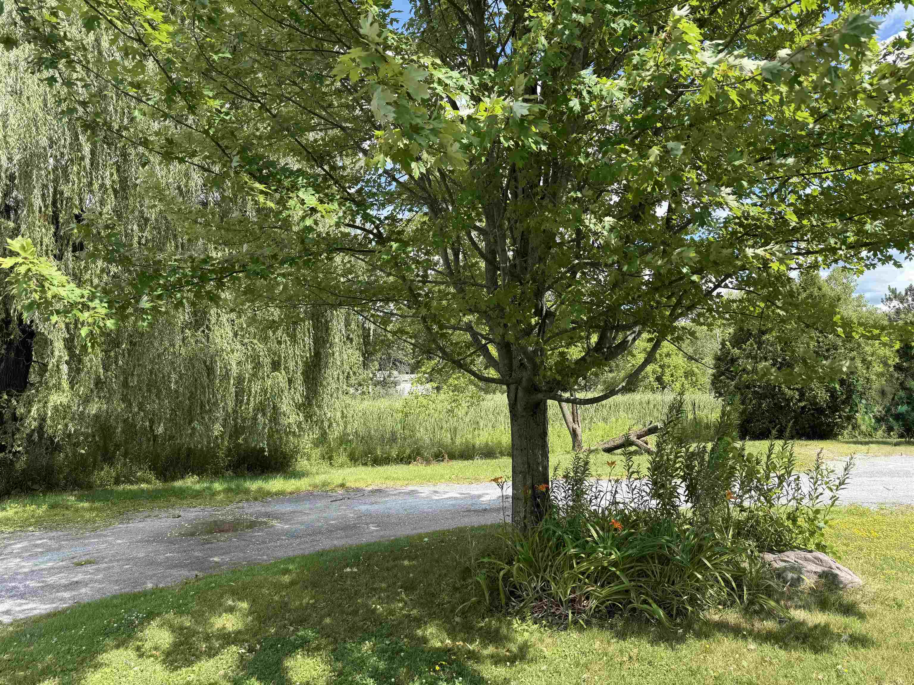
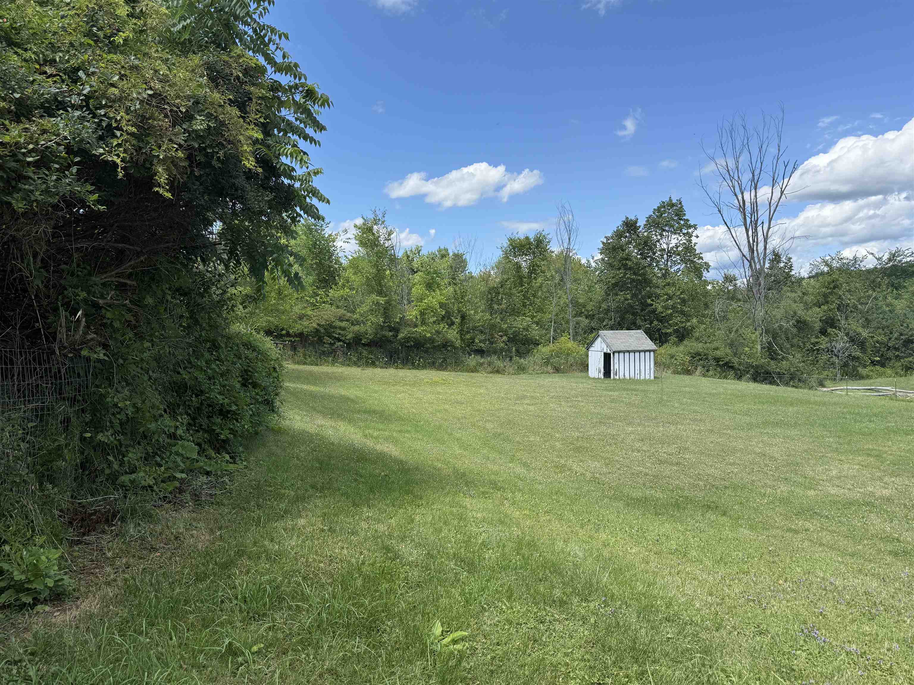
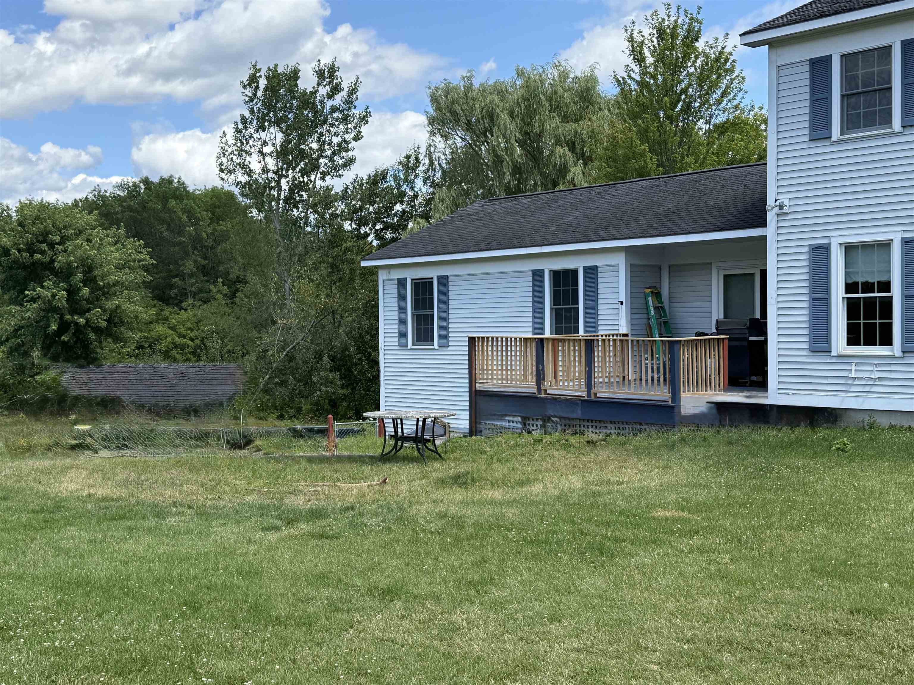
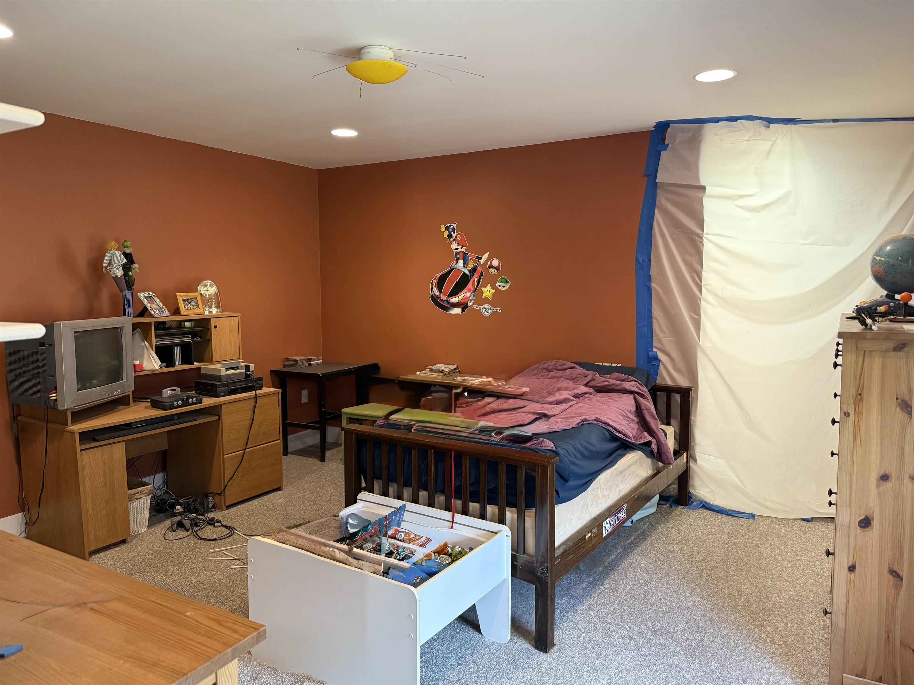
General Property Information
- Property Status:
- Active
- Price:
- $675, 000
- Assessed:
- $0
- Assessed Year:
- County:
- VT-Addison
- Acres:
- 2.40
- Property Type:
- Single Family
- Year Built:
- 1995
- Agency/Brokerage:
- Bonnie Gridley
RE/MAX North Professionals - Bedrooms:
- 5
- Total Baths:
- 4
- Sq. Ft. (Total):
- 3160
- Tax Year:
- 2025
- Taxes:
- $12, 533
- Association Fees:
Opportunity Knocks in the conveniently located 5 bedroom home in Middlebury! The property is set back off the road on 2.4 acres with a partially fenced in yard and a deck that faces west. Have you ever wanted to have your own business at home and raise your family too, all in the same space? This home presents a multitude of opportunity; Multi-generational living, Home business or rent out the walk-out basement to one or multiple vendors. The home is very spacious and bright. Upstairs you will find 3 very roomy bedrooms including the primary suite with walk-in closet. There is also a walk-thru closet from the main bathroom so if you don't want to disturb your partner in the morning, you can get ready for the day here! If stairs aren't for you there are two bedrooms on the first floor! Above the two car garage is a large storage area that is unfinished. One of the best things about this home is its convenience to everything - Schools, Shopping, Local Airport, Skiing, Middlebury College, Porter Hospital and Downtown. Don't miss your chance to have everything you want all in one place! Schedule a showing today!
Interior Features
- # Of Stories:
- 2
- Sq. Ft. (Total):
- 3160
- Sq. Ft. (Above Ground):
- 3160
- Sq. Ft. (Below Ground):
- 0
- Sq. Ft. Unfinished:
- 1720
- Rooms:
- 13
- Bedrooms:
- 5
- Baths:
- 4
- Interior Desc:
- Central Vacuum, Attic with Hatch/Skuttle, Blinds, Ceiling Fan, Kitchen Island, Kitchen/Dining, Walk-in Closet, Window Treatment, 1st Floor Laundry
- Appliances Included:
- Dishwasher, Dryer, Freezer, Refrigerator, Washer, Electric Stove, Electric Water Heater, Exhaust Fan
- Flooring:
- Carpet, Vinyl, Wood
- Heating Cooling Fuel:
- Water Heater:
- Basement Desc:
- Concrete, Concrete Floor, Full, Partially Finished, Interior Stairs, Walkout, Exterior Access
Exterior Features
- Style of Residence:
- Colonial, Walkout Lower Level
- House Color:
- Gray
- Time Share:
- No
- Resort:
- Exterior Desc:
- Exterior Details:
- Deck, Partial Fence , Shed, Window Screens, Double Pane Window(s)
- Amenities/Services:
- Land Desc.:
- City Lot, Slight, Sloping, Wetlands, In Town, Near Golf Course, Near Shopping, Near Skiing, Near Public Transportatn, Near Hospital
- Suitable Land Usage:
- Bed and Breakfast, Commercial, Residential
- Roof Desc.:
- Asphalt Shingle
- Driveway Desc.:
- Gravel, Paved
- Foundation Desc.:
- Poured Concrete
- Sewer Desc.:
- Public, Pumping Station
- Garage/Parking:
- Yes
- Garage Spaces:
- 2
- Road Frontage:
- 61
Other Information
- List Date:
- 2025-07-22
- Last Updated:


