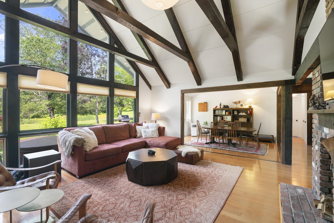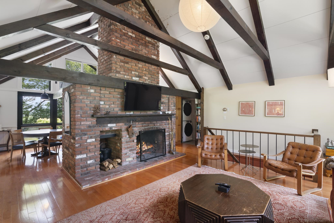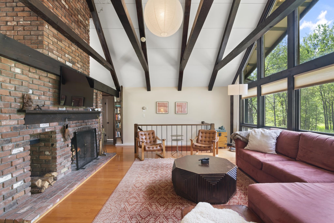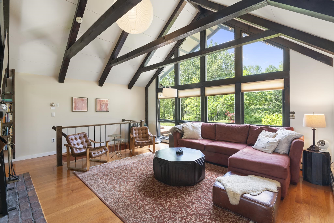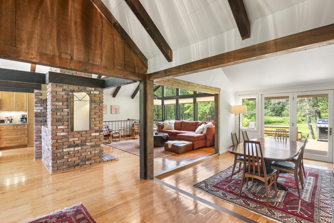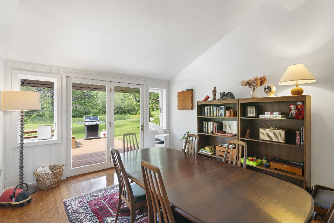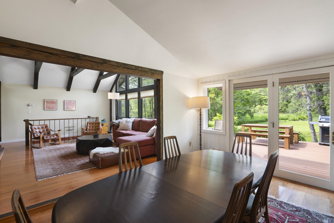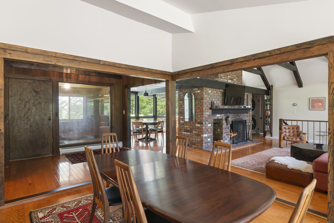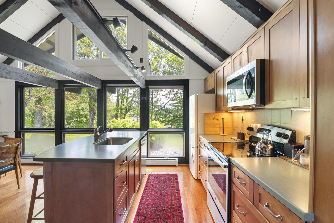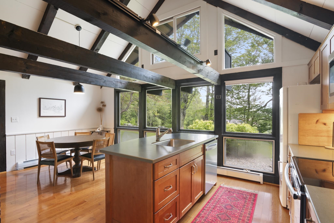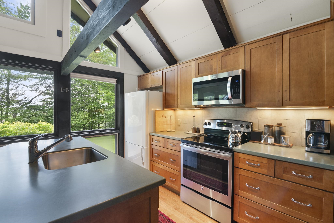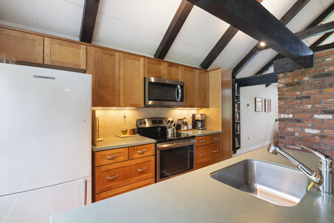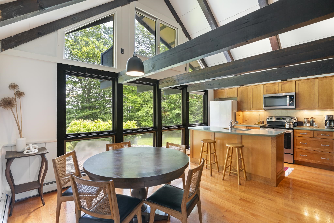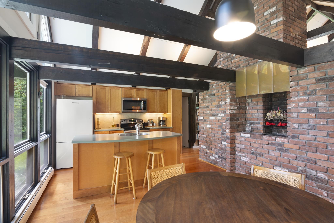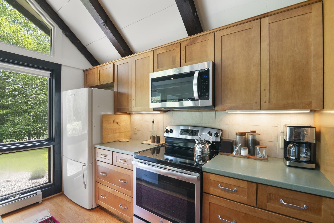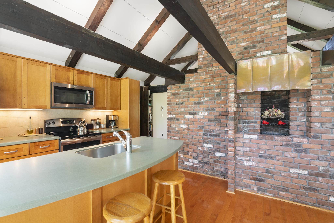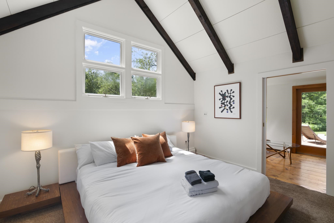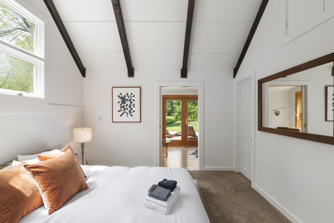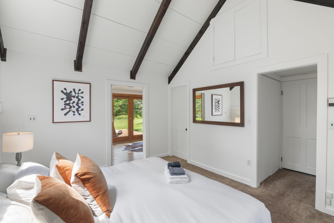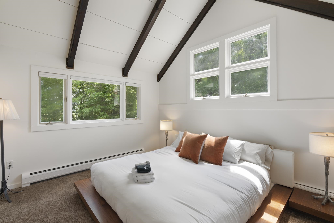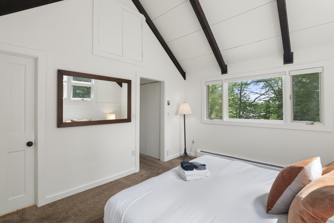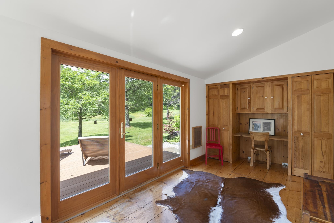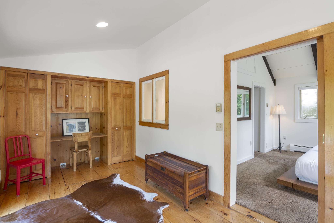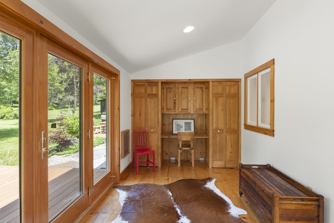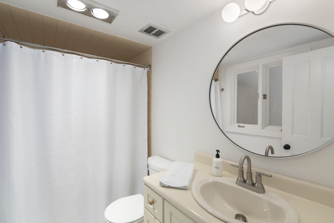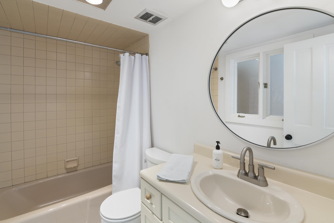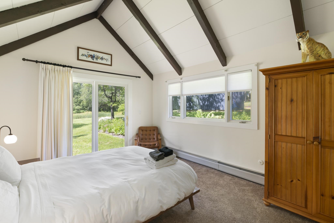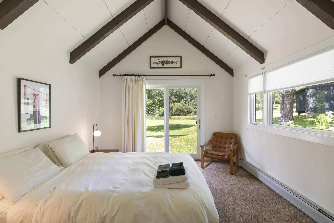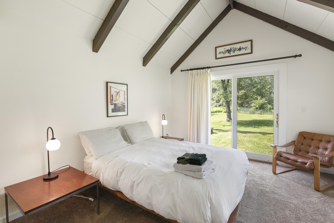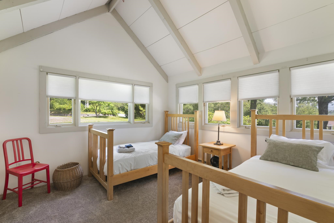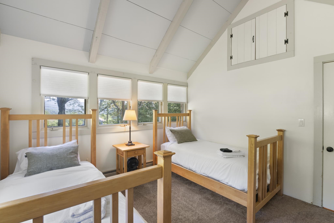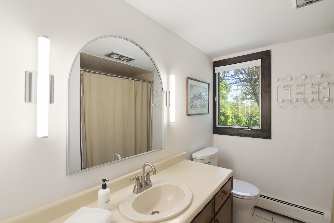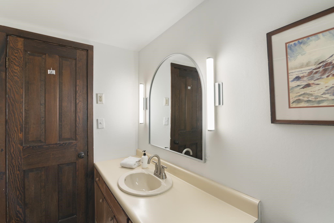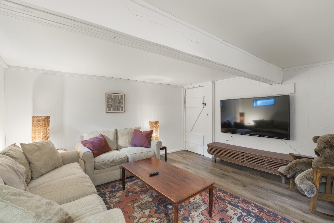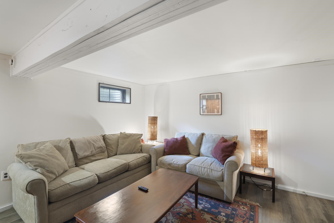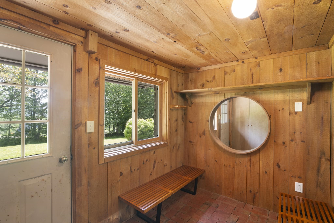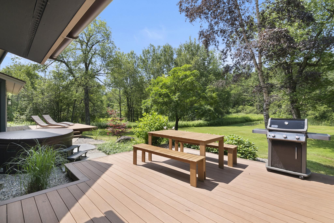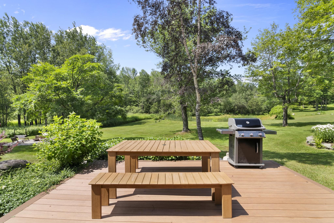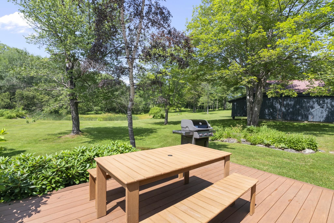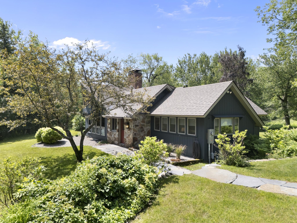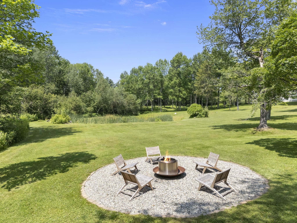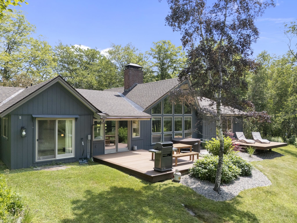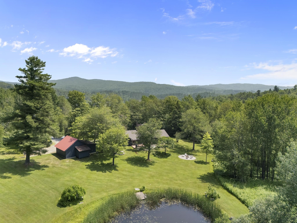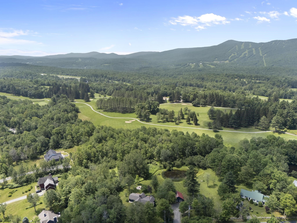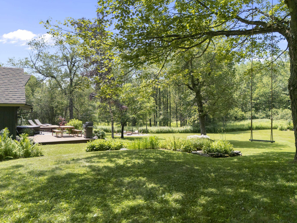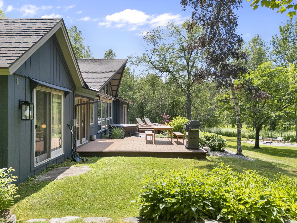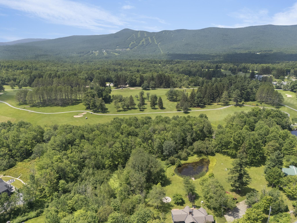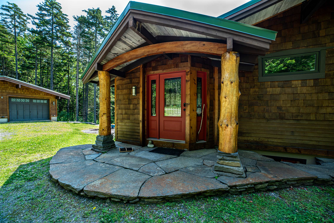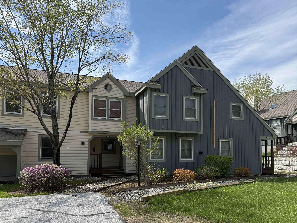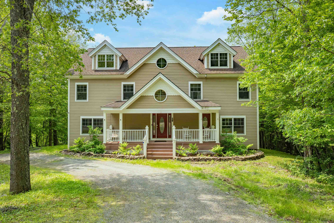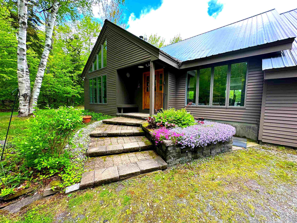1 of 53
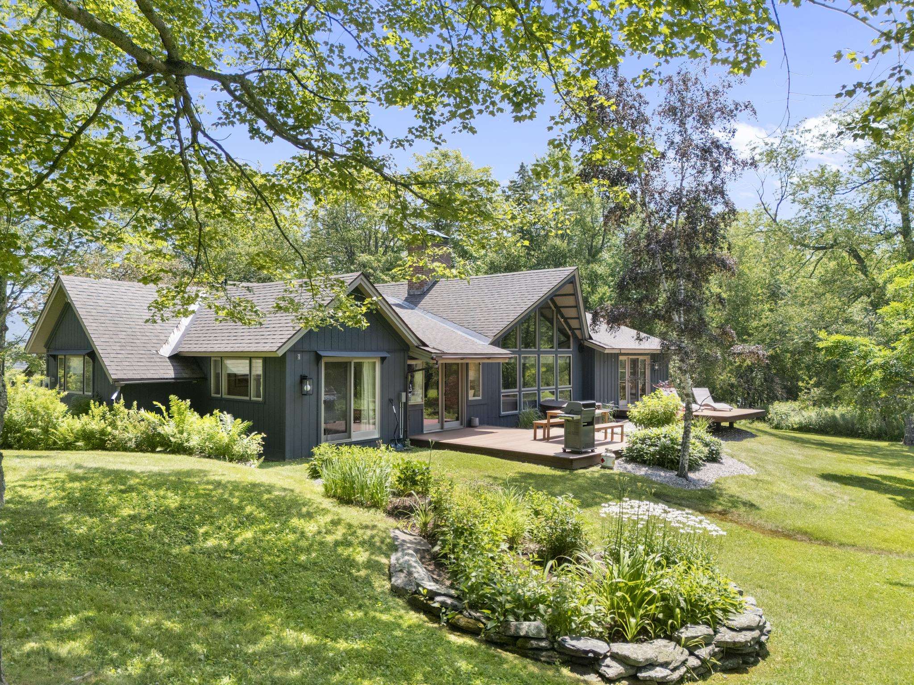
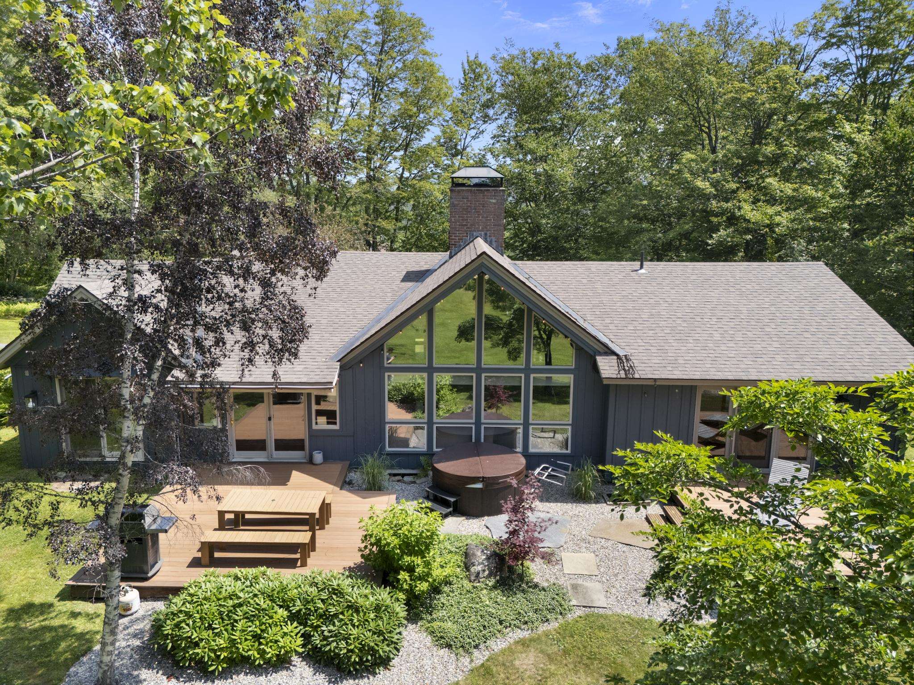
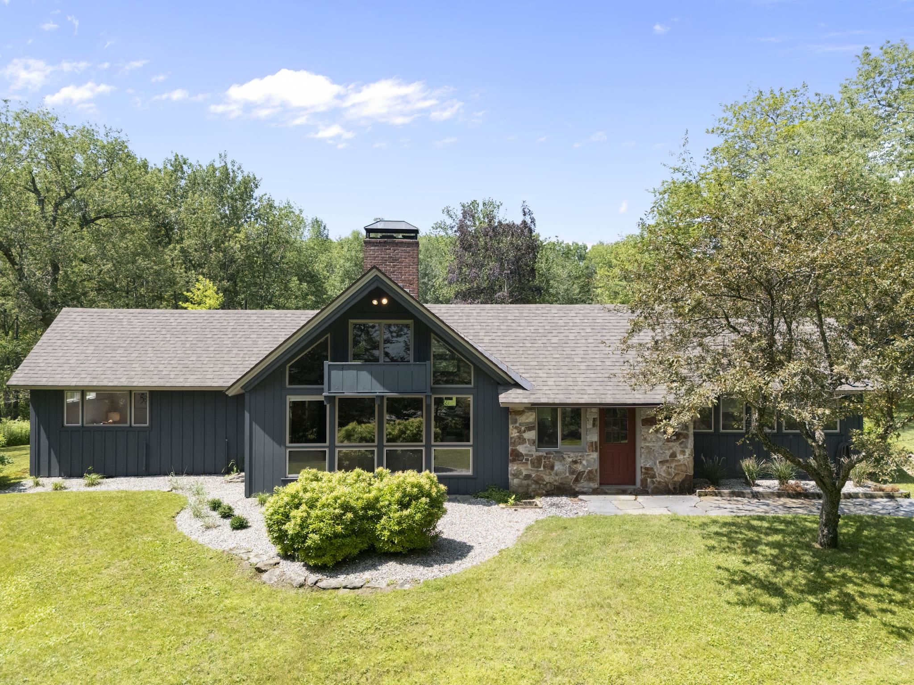
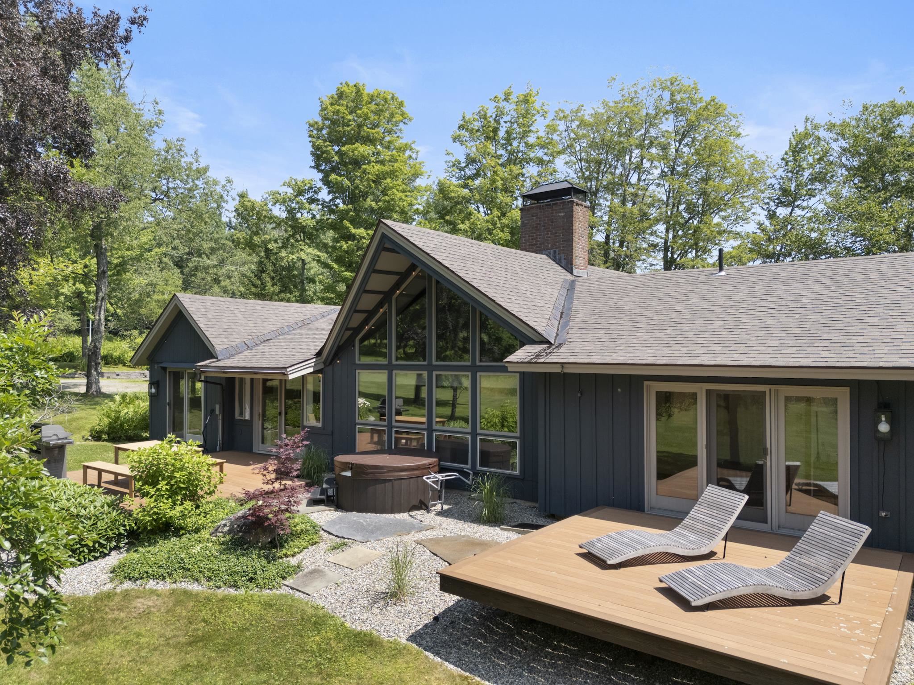
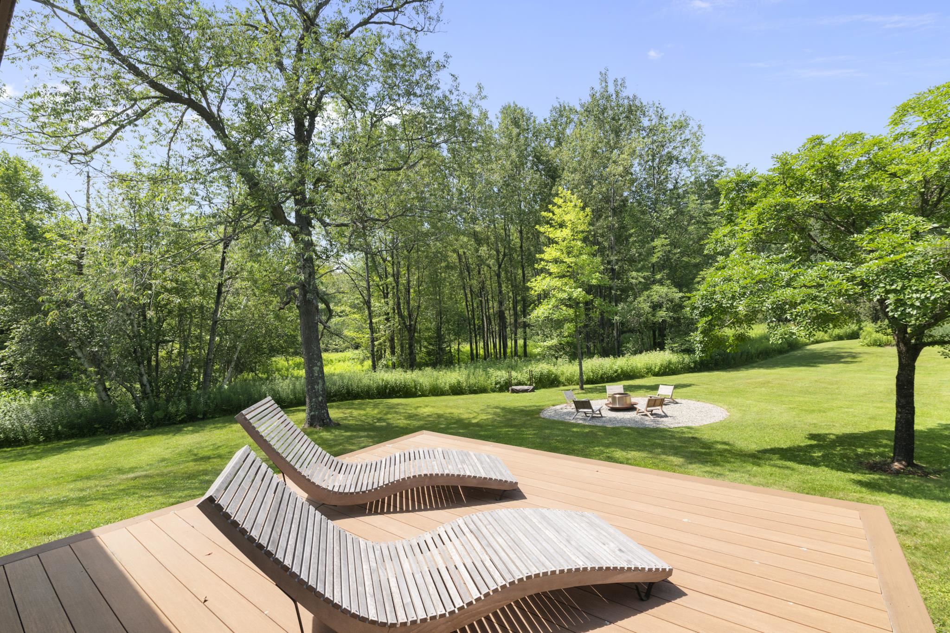
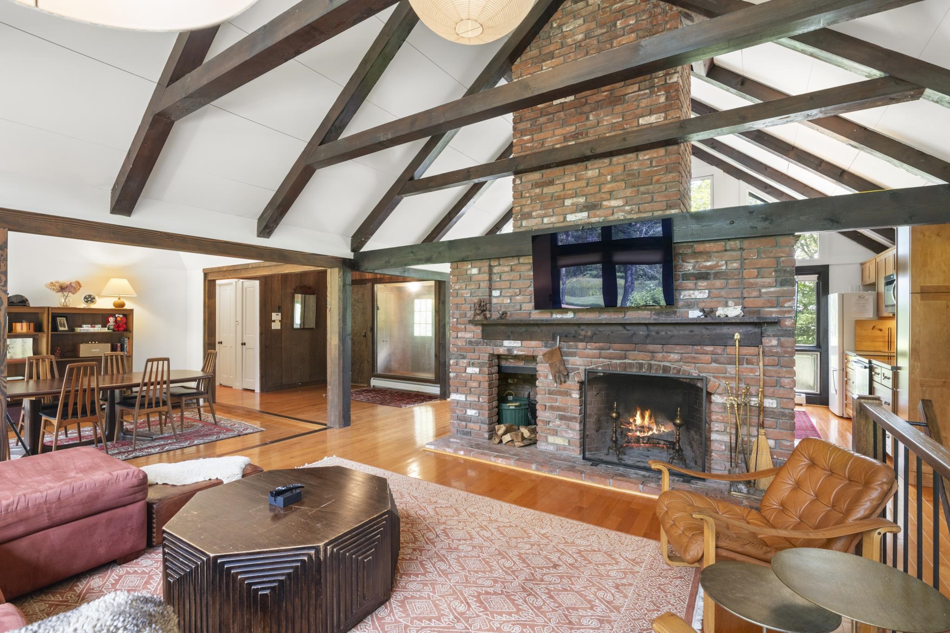
General Property Information
- Property Status:
- Active
- Price:
- $750, 000
- Assessed:
- $0
- Assessed Year:
- County:
- VT-Windham
- Acres:
- 1.71
- Property Type:
- Single Family
- Year Built:
- 1968
- Agency/Brokerage:
- Betsy Wadsworth
Four Seasons Sotheby's Int'l Realty - Bedrooms:
- 4
- Total Baths:
- 3
- Sq. Ft. (Total):
- 2160
- Tax Year:
- 2024
- Taxes:
- $8, 044
- Association Fees:
Tucked alongside the Mount Snow Golf Course on 1.71 park-like acres, this 4-bedroom, 3-bath retreat blends Vermont charm with stylish mid-century flair. The great room makes a bold impression with dramatic vaulted ceilings, exposed beams, a striking floor-to-ceiling brick fireplace, and expansive windows framing the lush landscape. The open layout includes a warm and inviting dining area, cozy living area, and a thoughtfully designed kitchen with warm wood cabinetry, stainless appliances, and walls of glass that bring the outdoors in. The primary suite opens directly to a sitting room/office with direct access to the back yard. The guest bedrooms are comfortably arranged for privacy. The home features beautiful wood flooring throughout, a finished lower level for flexible use, and updates that preserve its architectural soul while adding modern convenience. Finished basement includes a family room for watching a movie après ski. The additional bedroom and bath located in the basement need updating. Step outside to enjoy a peaceful pond, relax in the outdoor hot tub, or explore trails or step out to the golf course in the winter months for a snowshoe. A detached two-car garage provides plenty of storage. Located just minutes from Mount Snow and the Hermitage Club, this property offers all-season recreation in a tranquil yet accessible setting. Easy access to area restaurants. Current owners rent the house as a three bedroom and have a VERY successful rental history.
Interior Features
- # Of Stories:
- 1
- Sq. Ft. (Total):
- 2160
- Sq. Ft. (Above Ground):
- 1545
- Sq. Ft. (Below Ground):
- 615
- Sq. Ft. Unfinished:
- 0
- Rooms:
- 9
- Bedrooms:
- 4
- Baths:
- 3
- Interior Desc:
- Cathedral Ceiling, Dining Area, 1 Fireplace, Hearth, Kitchen Island, Kitchen/Dining, Living/Dining, Primary BR w/ BA, Natural Light, Natural Woodwork, 1st Floor Laundry
- Appliances Included:
- Dishwasher, Dryer, Microwave, Electric Range, Refrigerator, Washer
- Flooring:
- Carpet, Tile, Wood
- Heating Cooling Fuel:
- Water Heater:
- Basement Desc:
- Crawl Space, Finished, Exterior Access
Exterior Features
- Style of Residence:
- Chalet, Contemporary
- House Color:
- Dark Brown
- Time Share:
- No
- Resort:
- Yes
- Exterior Desc:
- Exterior Details:
- Deck, Garden Space, Hot Tub, Natural Shade
- Amenities/Services:
- Land Desc.:
- Country Setting, Landscaped, Level, Pond, Recreational, Ski Area, Trail/Near Trail, Abuts Golf Course, Mountain, Near Country Club, Near Golf Course, Near Paths, Near Shopping, Near Skiing, Near Snowmobile Trails
- Suitable Land Usage:
- Roof Desc.:
- Architectural Shingle
- Driveway Desc.:
- Gravel
- Foundation Desc.:
- Concrete
- Sewer Desc.:
- Public
- Garage/Parking:
- Yes
- Garage Spaces:
- 2
- Road Frontage:
- 250
Other Information
- List Date:
- 2025-07-22
- Last Updated:


