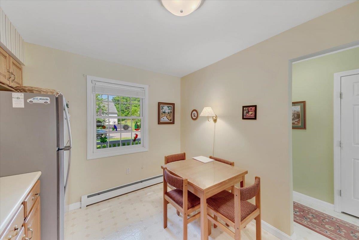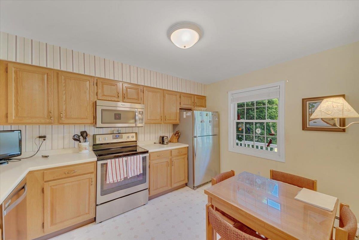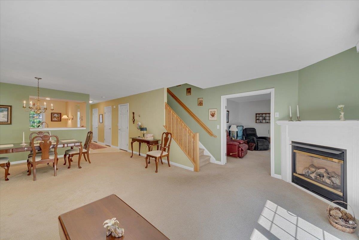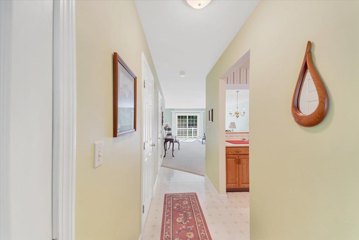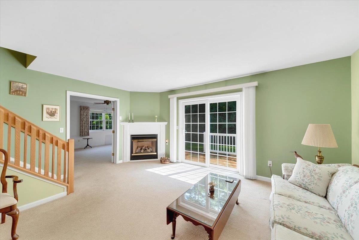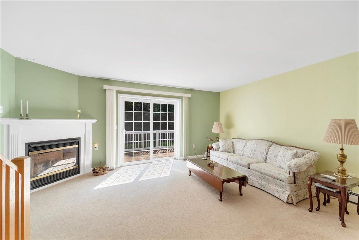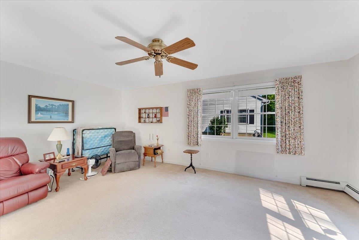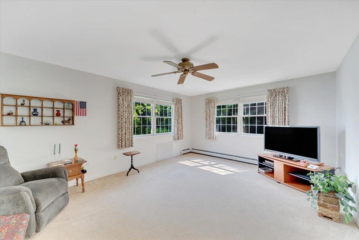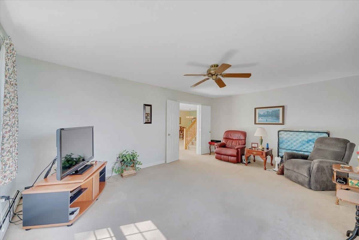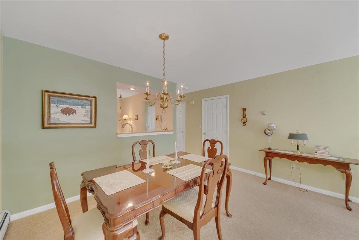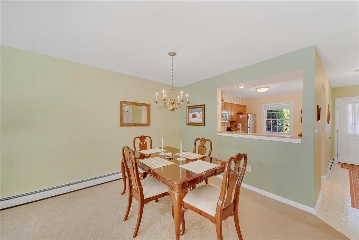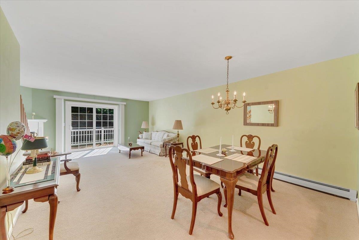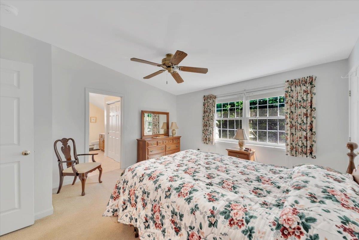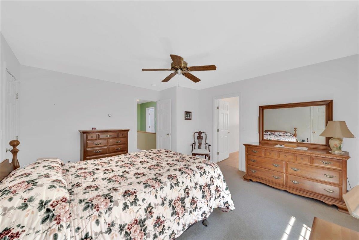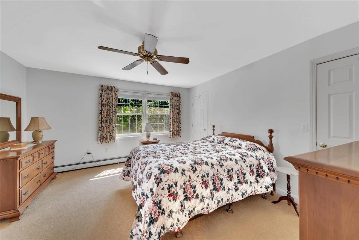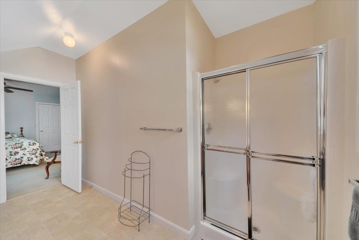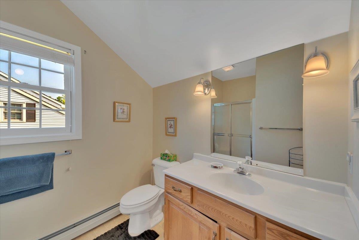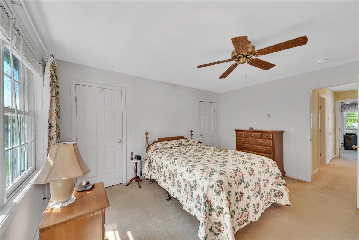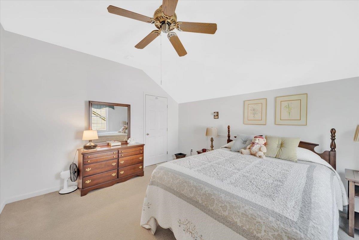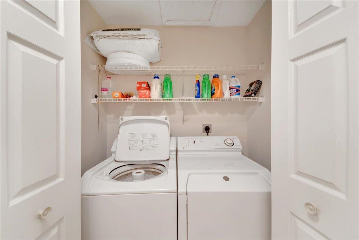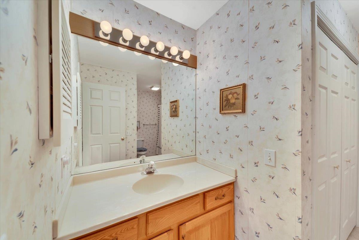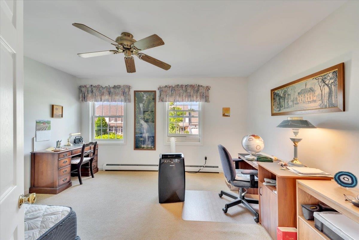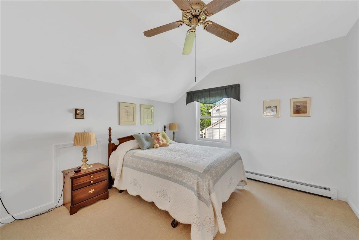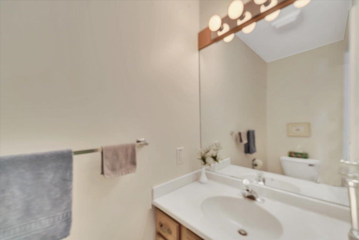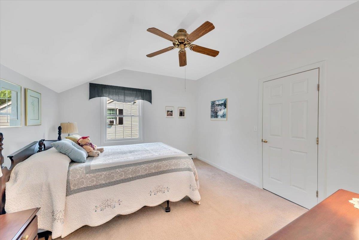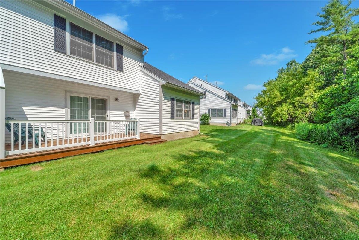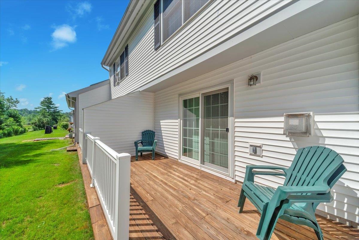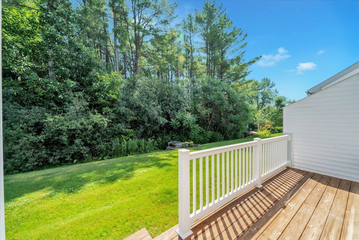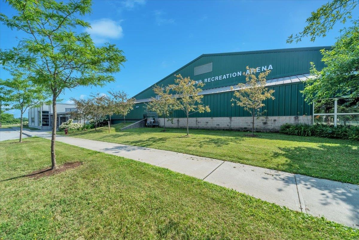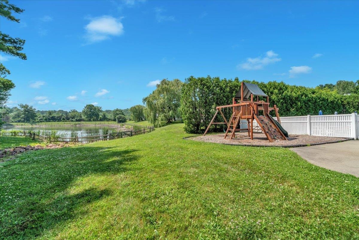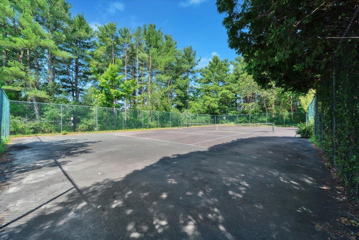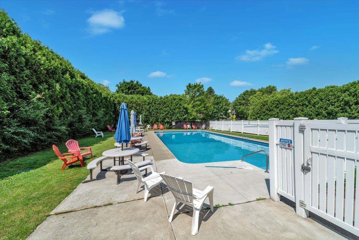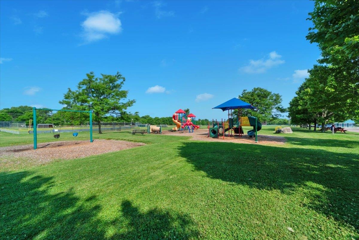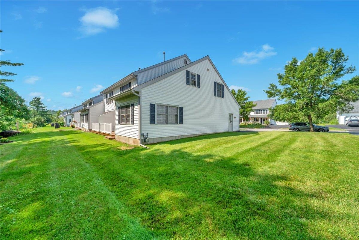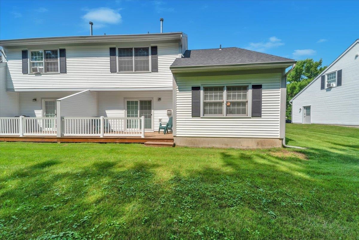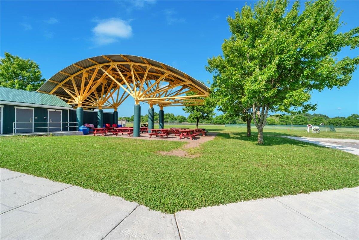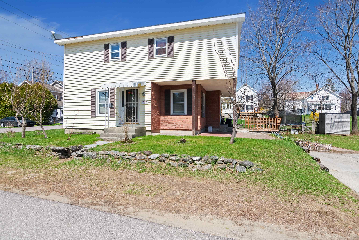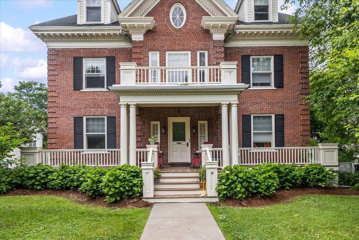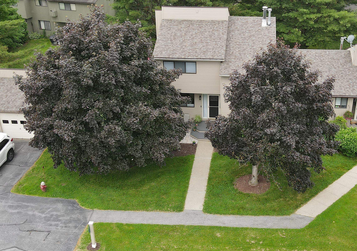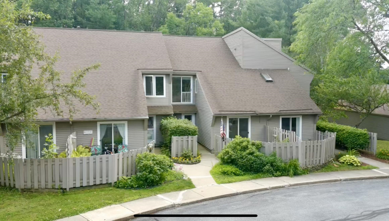1 of 42
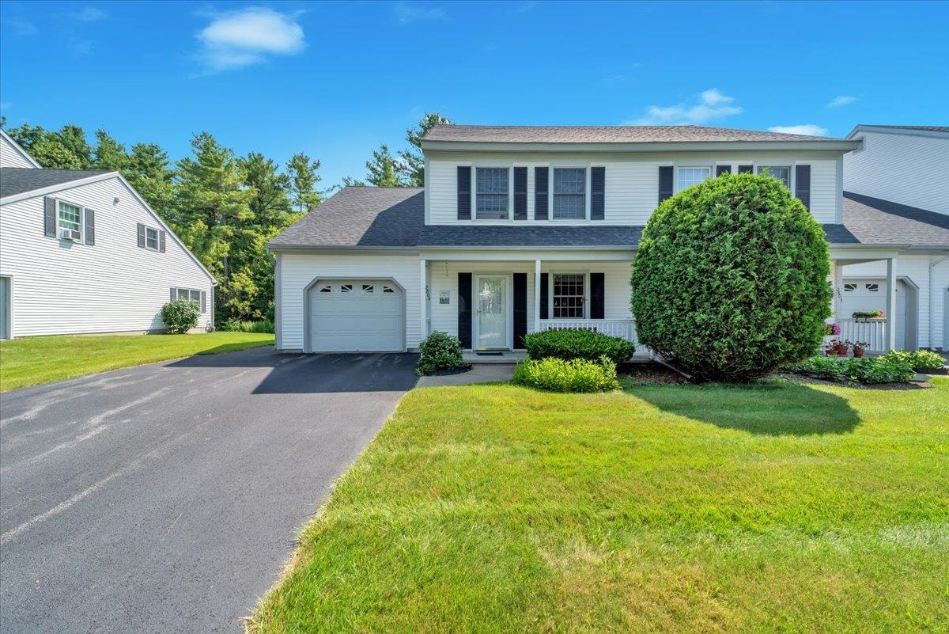
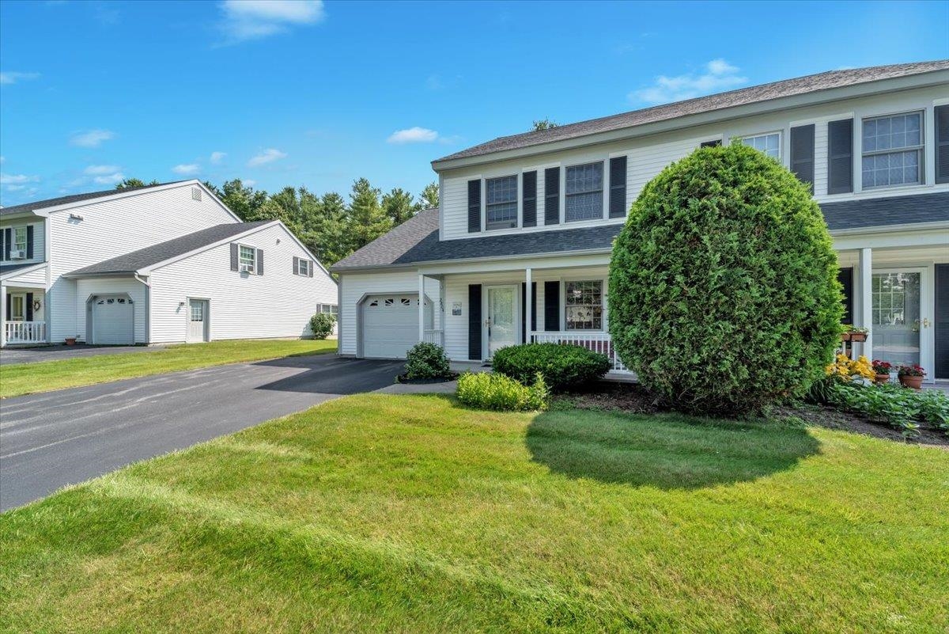
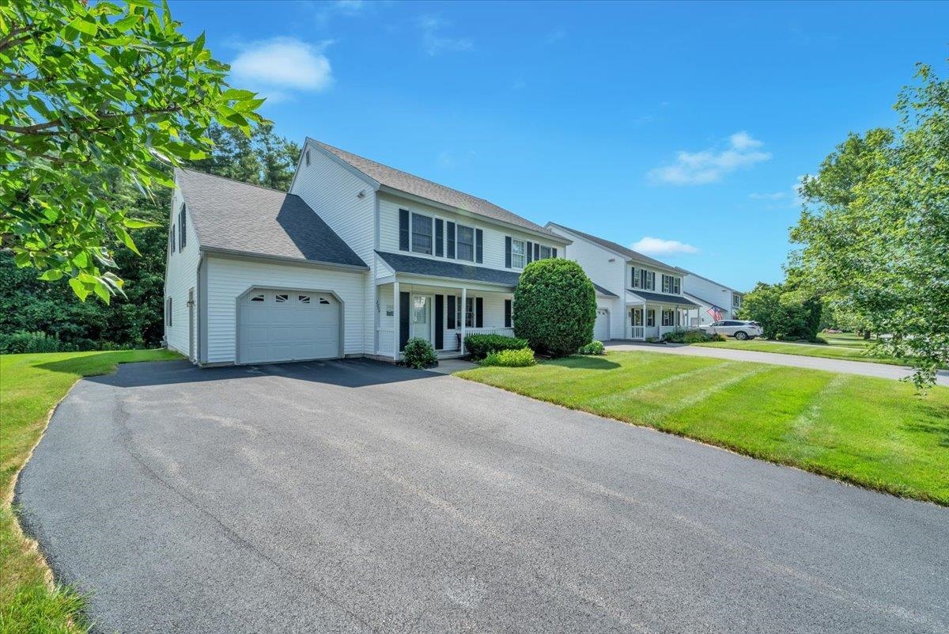
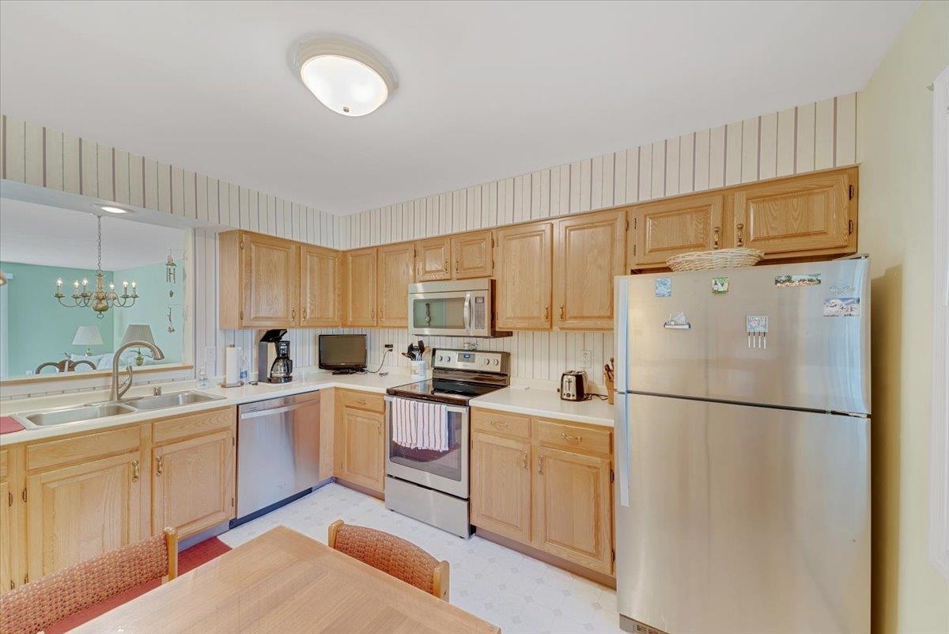
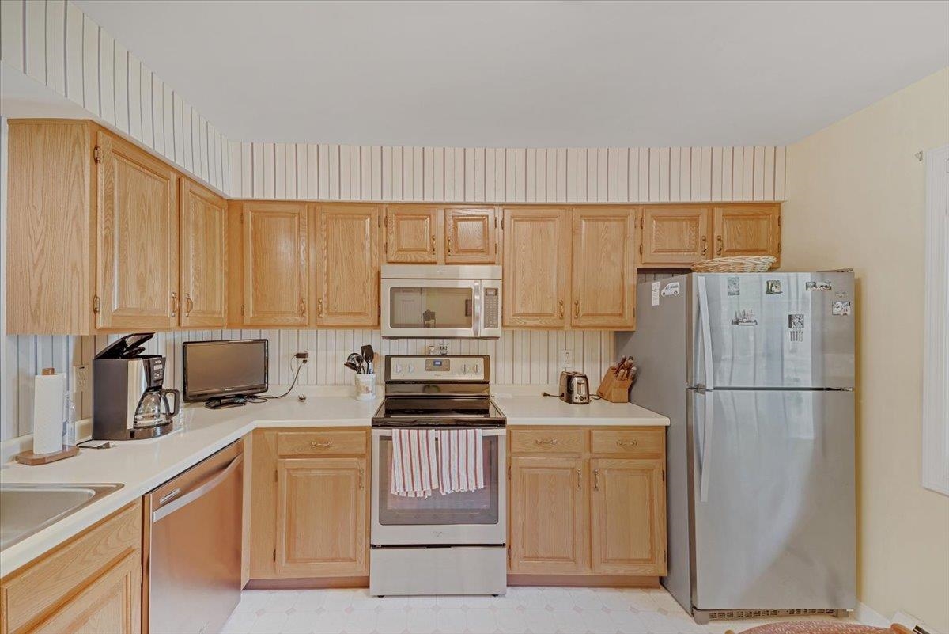
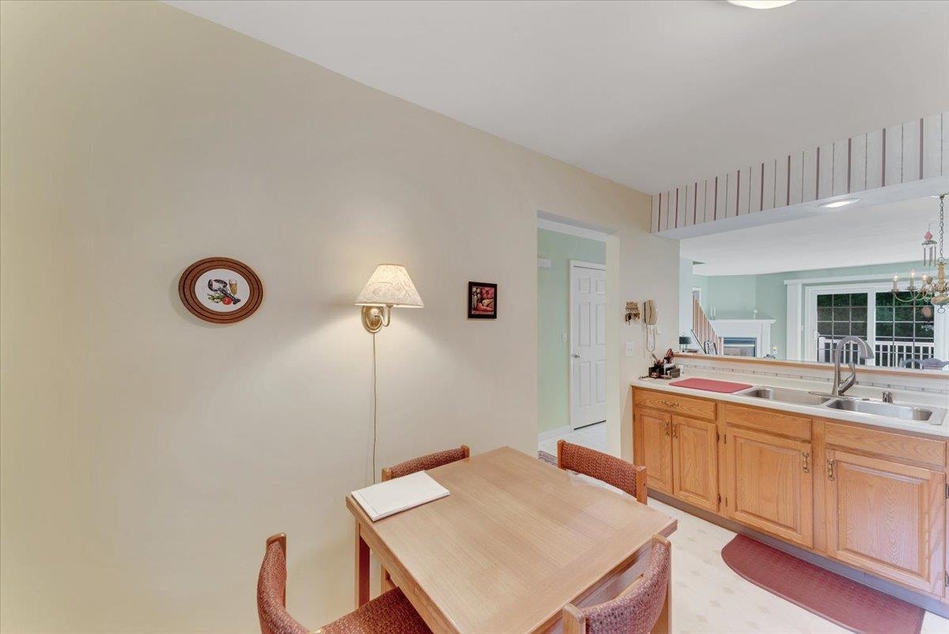
General Property Information
- Property Status:
- Active
- Price:
- $509, 000
- Assessed:
- $0
- Assessed Year:
- County:
- VT-Chittenden
- Acres:
- 0.00
- Property Type:
- Condo
- Year Built:
- 1995
- Agency/Brokerage:
- Flex Realty Group
Flex Realty - Bedrooms:
- 3
- Total Baths:
- 3
- Sq. Ft. (Total):
- 2028
- Tax Year:
- 2025
- Taxes:
- $6, 572
- Association Fees:
Spacious End Unit in Sought-After Brand Farm Community. Welcome to one of the largest units in the highly desirable Brand Farm neighborhood, offering over 2, 000 sq ft of thoughtfully designed living space. This beautifully maintained 3-bedroom, 3-bath townhome features a spacious primary suite complete with a private en suite bath. Enjoy the perfect blend of comfort and convenience with a host of desirable features, including a central vacuum system, ceiling fans in multiple rooms, and a newer boiler for peace of mind. A brand-new sliding glass door opens to a stunning private deck, which backs onto serene wooded views—an ideal space for relaxing or entertaining. The kitchen includes a charming breakfast nook, custom blinds throughout add a touch of elegance, and generous storage is available within the unit, including a coat closet in the entryway and ample closet space throughout. The inviting gas fireplace anchors the large, light-filled family room, making it the perfect gathering spot year-round. Residents of Brand Farm enjoy access to fantastic community amenities, including a pool and tennis court. With its prime location, spacious layout, and peaceful setting, this end unit offers an exceptional opportunity to enjoy comfortable living in one of the area’s most sought-after communities.
Interior Features
- # Of Stories:
- 2
- Sq. Ft. (Total):
- 2028
- Sq. Ft. (Above Ground):
- 2028
- Sq. Ft. (Below Ground):
- 0
- Sq. Ft. Unfinished:
- 0
- Rooms:
- 6
- Bedrooms:
- 3
- Baths:
- 3
- Interior Desc:
- Blinds, Dining Area, Draperies, Gas Fireplace, Kitchen/Dining, Window Treatment, 2nd Floor Laundry
- Appliances Included:
- Electric Cooktop, Dishwasher, Dryer, Microwave, Electric Range, Refrigerator, Washer
- Flooring:
- Carpet, Other
- Heating Cooling Fuel:
- Water Heater:
- Basement Desc:
Exterior Features
- Style of Residence:
- Townhouse
- House Color:
- Time Share:
- No
- Resort:
- Exterior Desc:
- Exterior Details:
- Deck, In-Ground Pool, Tennis Court
- Amenities/Services:
- Land Desc.:
- Condo Development, Sidewalks
- Suitable Land Usage:
- Roof Desc.:
- Architectural Shingle
- Driveway Desc.:
- Paved
- Foundation Desc.:
- Concrete Slab
- Sewer Desc.:
- Public
- Garage/Parking:
- Yes
- Garage Spaces:
- 1
- Road Frontage:
- 0
Other Information
- List Date:
- 2025-07-23
- Last Updated:


