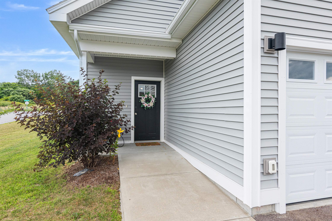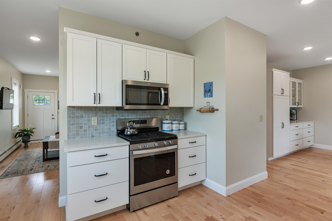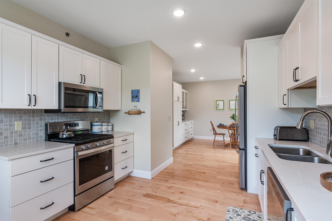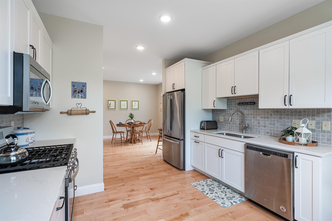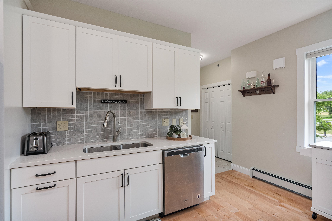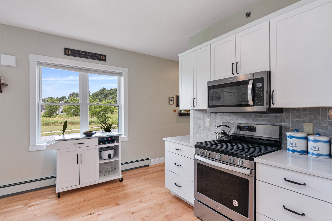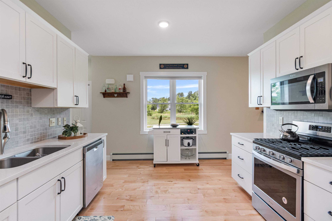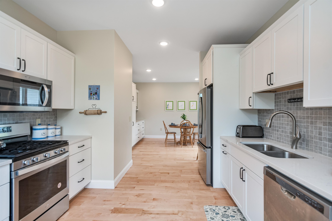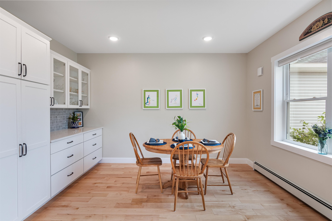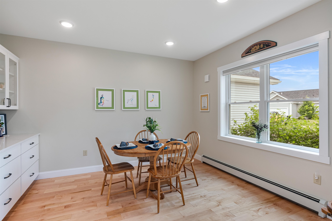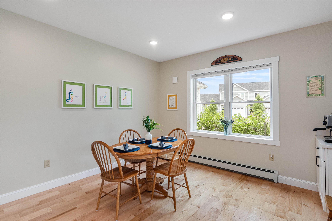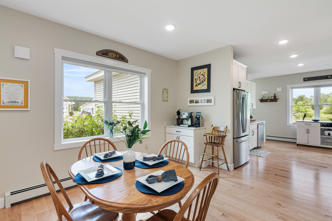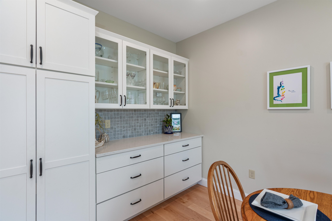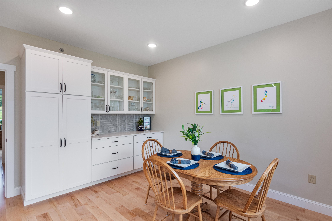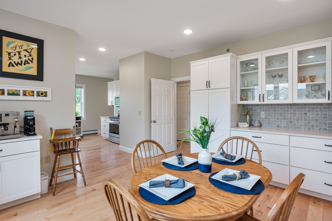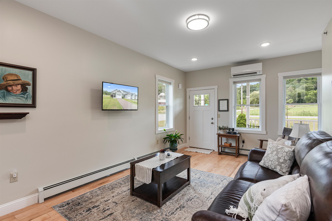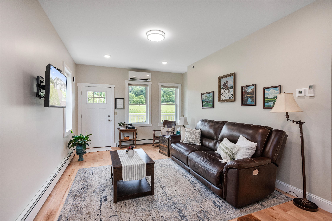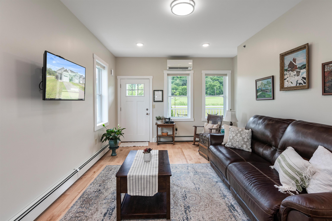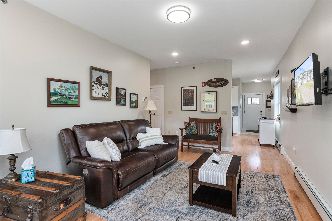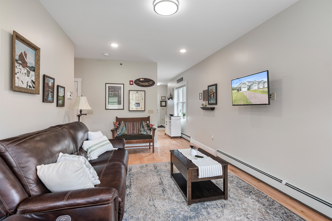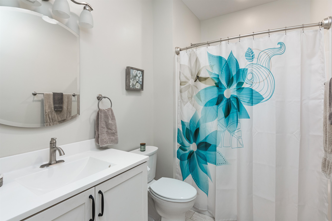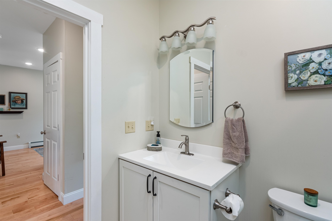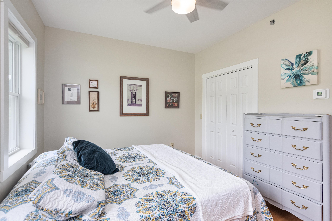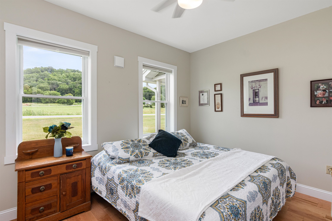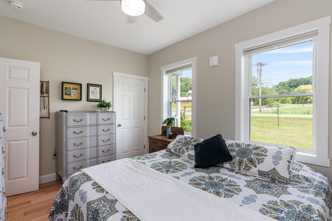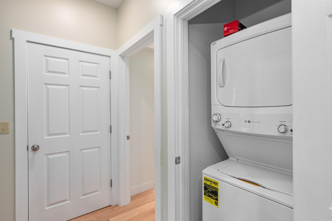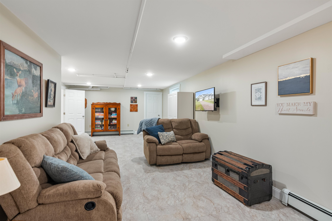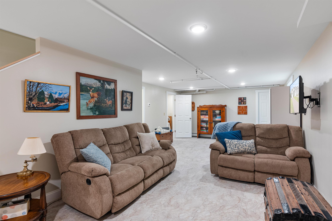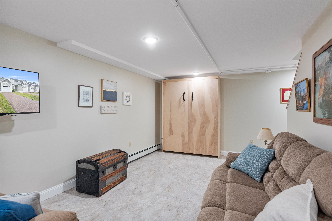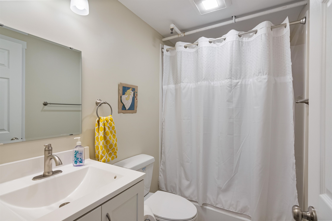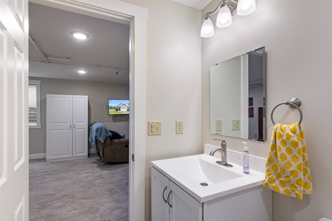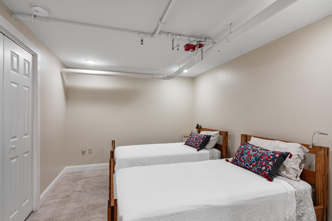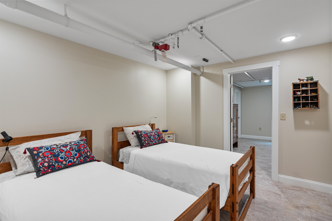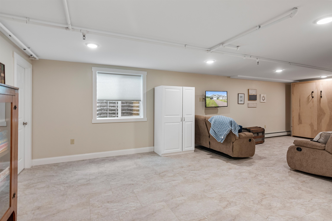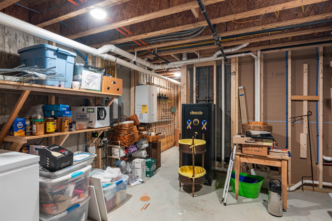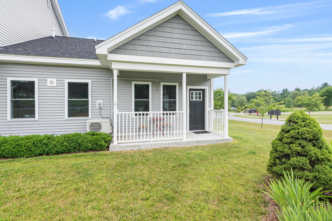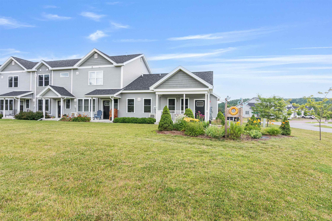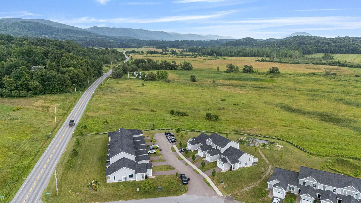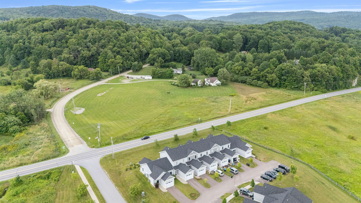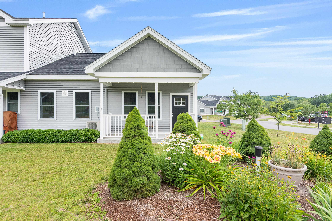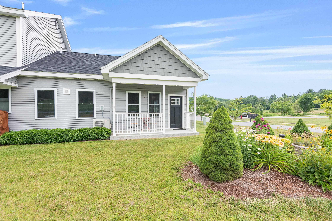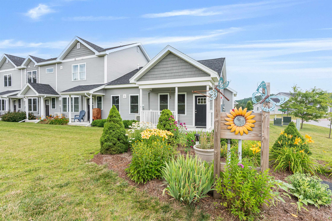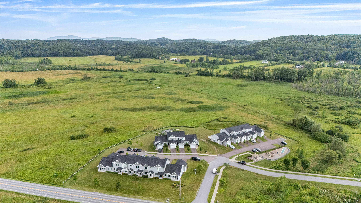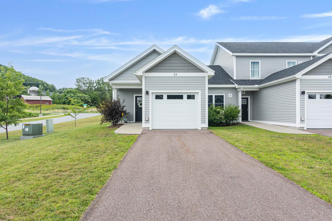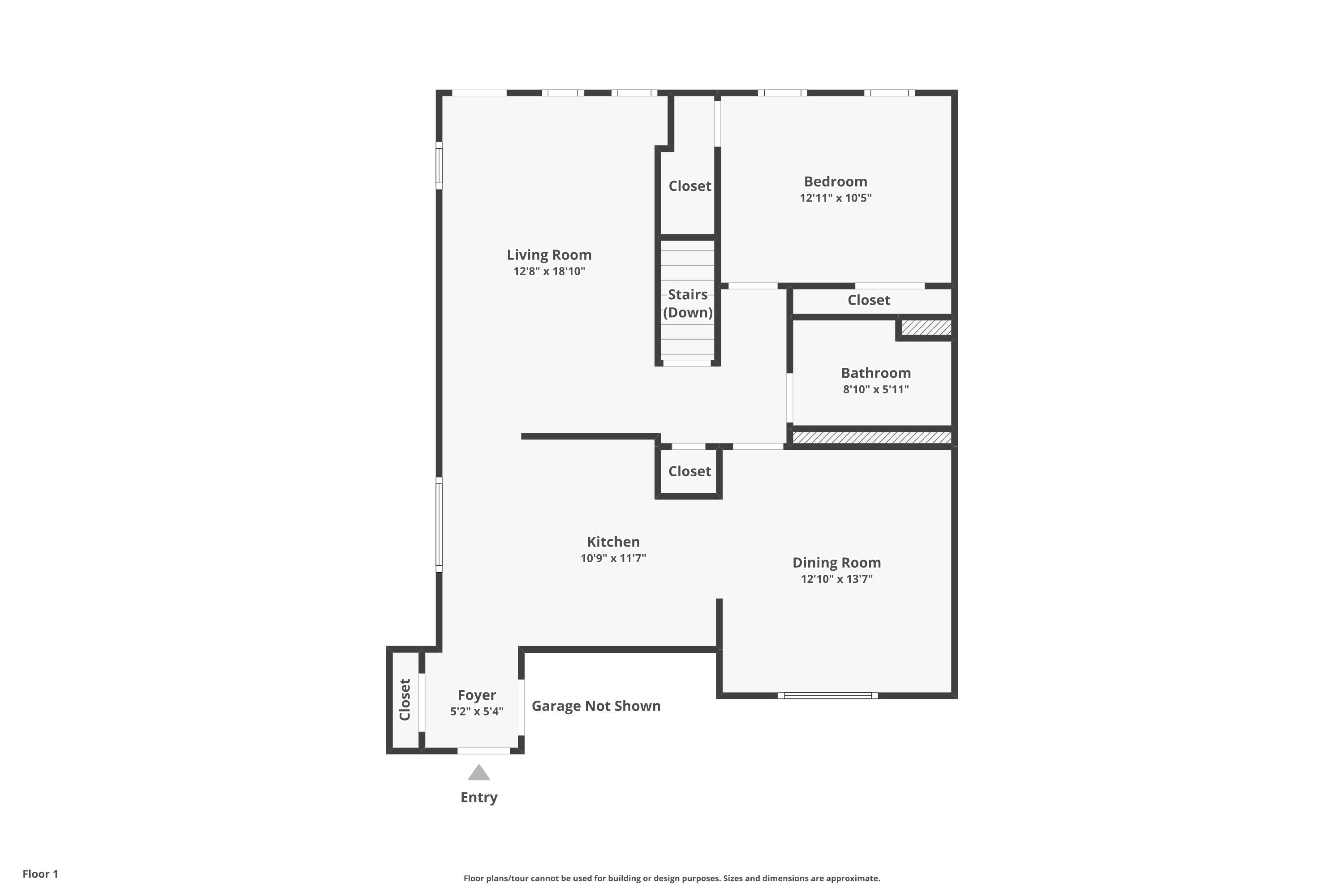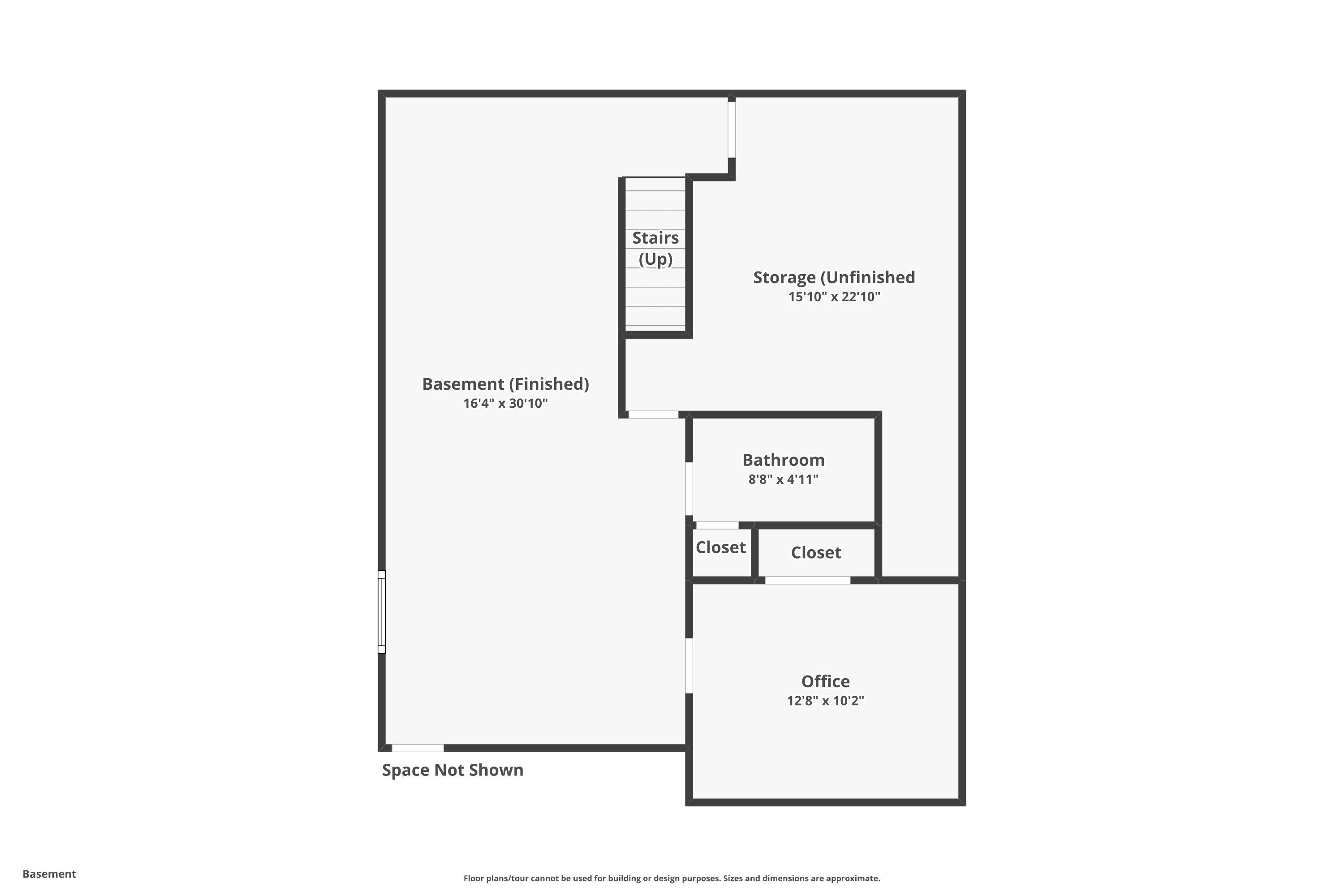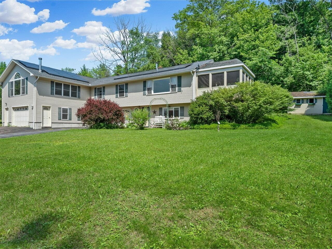1 of 52
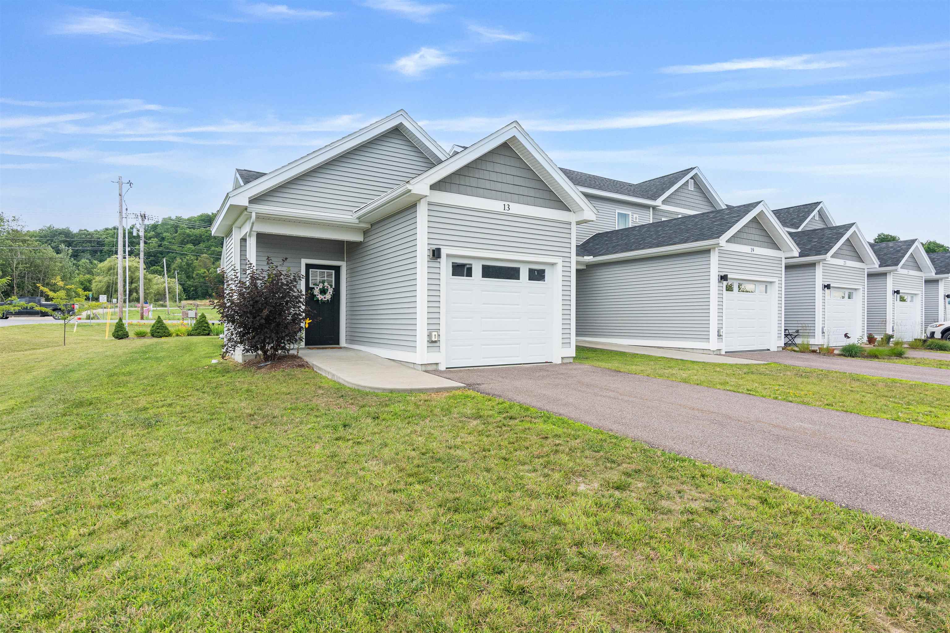
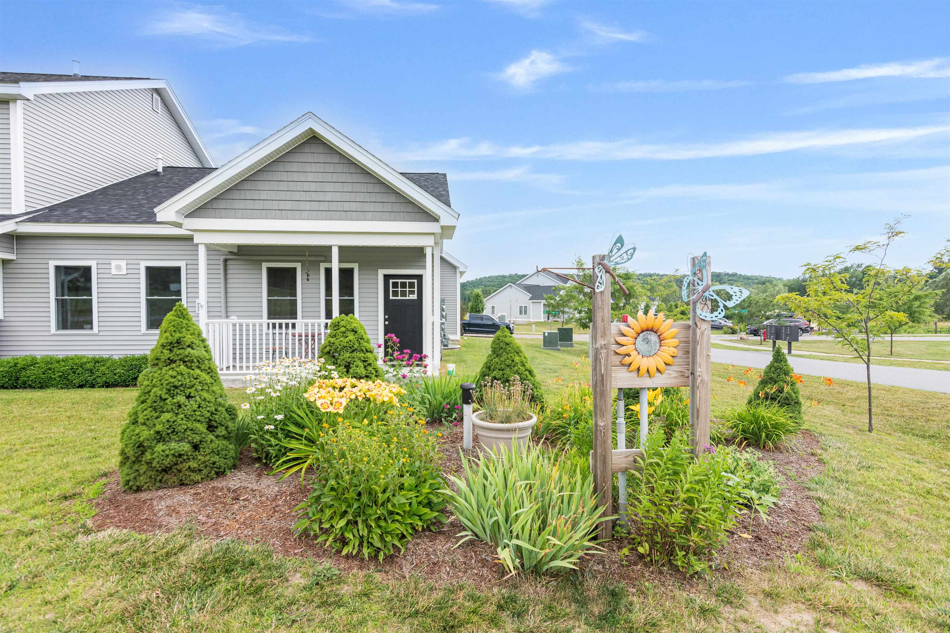
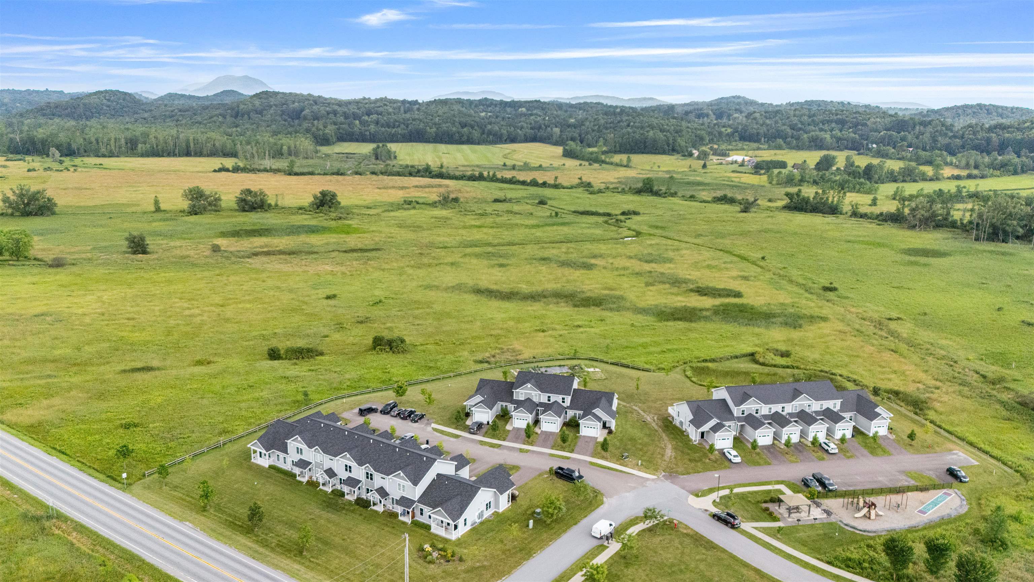
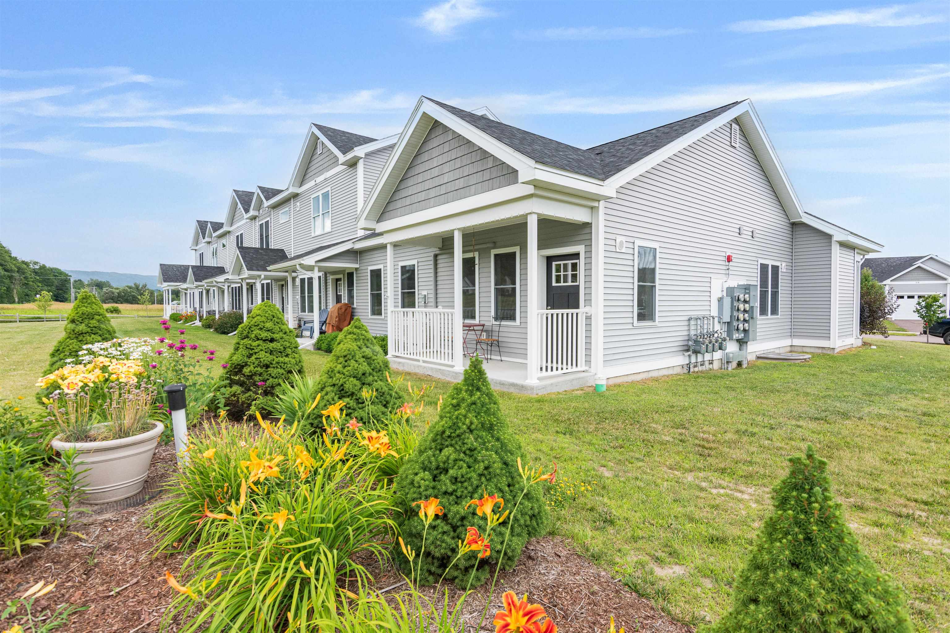
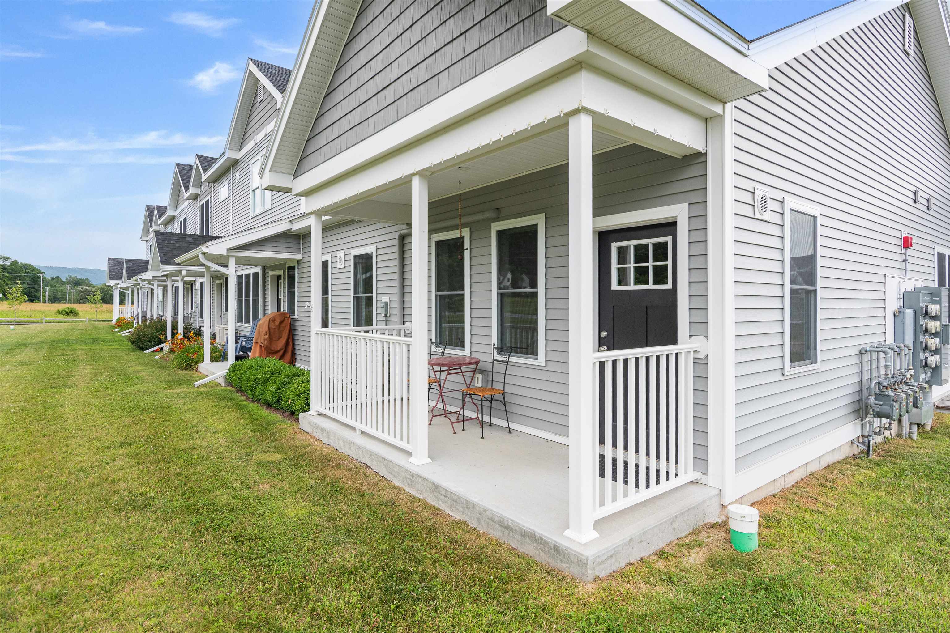
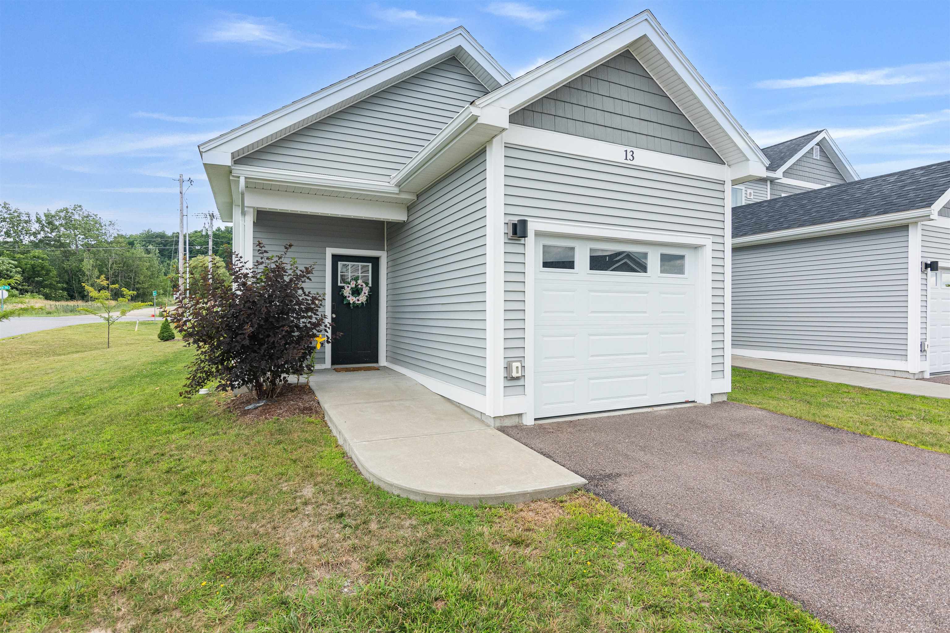
General Property Information
- Property Status:
- Active
- Price:
- $489, 000
- Assessed:
- $0
- Assessed Year:
- County:
- VT-Chittenden
- Acres:
- 0.00
- Property Type:
- Condo
- Year Built:
- 2021
- Agency/Brokerage:
- Julie Danaher
Ridgeline Real Estate - Bedrooms:
- 2
- Total Baths:
- 2
- Sq. Ft. (Total):
- 1483
- Tax Year:
- 2024
- Taxes:
- $8, 051
- Association Fees:
Step into ease and comfort at 13 Clover Lane, an end-unit townhome in Hinesburg’s Meadow Mist community. A zero-step entry welcomes you into the bright, open main living space, where natural light fills the living and dining areas. The kitchen features energy-efficient appliances and flows seamlessly for effortless everyday living. Just off the main hall is the primary bedroom and a full bathroom with a step-in shower—designed for accessible, one-level living. Downstairs, a partially finished lower level offers flexible bonus space: a cozy family room with a Murphy bed, a second bedroom, another full bath with step-in shower, and a generous storage area. Outside protected wetlands provide a peaceful natural backdrop as well as sweeping mountain views. Sidewalks lead you directly to shops, restaurants, and village cafés. Additional highlights include a Lunos whole-house ventilation system, fire sprinklers, an attached garage, and 20 acres of shared common land with a gazebo and playground. Perfect for retirees or anyone seeking an accessible and low-maintenance lifestyle in a vibrant Vermont community.
Interior Features
- # Of Stories:
- 1
- Sq. Ft. (Total):
- 1483
- Sq. Ft. (Above Ground):
- 983
- Sq. Ft. (Below Ground):
- 500
- Sq. Ft. Unfinished:
- 483
- Rooms:
- 6
- Bedrooms:
- 2
- Baths:
- 2
- Interior Desc:
- Ceiling Fan, Dining Area, Kitchen/Dining, LED Lighting, Natural Light, Basement Laundry
- Appliances Included:
- Dishwasher, ENERGY STAR Qual Dishwshr, Dryer, ENERGY STAR Qual Dryer, Microwave, ENERGY STAR Qual Fridge, Washer, Gas Stove, Natural Gas Water Heater, Water Heater off Boiler, On Demand Water Heater
- Flooring:
- Ceramic Tile, Hardwood, Laminate
- Heating Cooling Fuel:
- Water Heater:
- Basement Desc:
- Concrete Floor, Daylight, Insulated, Partially Finished, Interior Stairs, Storage Space, Interior Access
Exterior Features
- Style of Residence:
- Flat
- House Color:
- gray
- Time Share:
- No
- Resort:
- No
- Exterior Desc:
- Exterior Details:
- Covered Porch, Window Screens, ENERGY STAR Qual Windows, Low E Window(s)
- Amenities/Services:
- Land Desc.:
- Condo Development, Mountain View, Sidewalks, View, Abuts Conservation
- Suitable Land Usage:
- Roof Desc.:
- Architectural Shingle
- Driveway Desc.:
- Paved
- Foundation Desc.:
- Poured Concrete
- Sewer Desc.:
- Public
- Garage/Parking:
- Yes
- Garage Spaces:
- 1
- Road Frontage:
- 0
Other Information
- List Date:
- 2025-07-23
- Last Updated:


