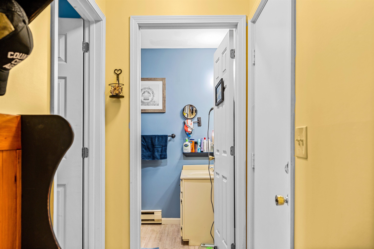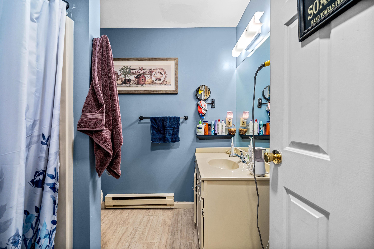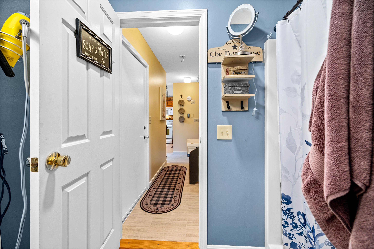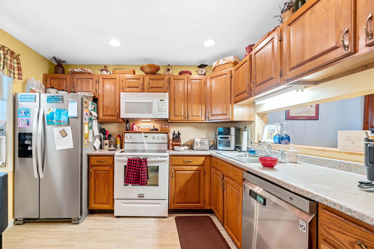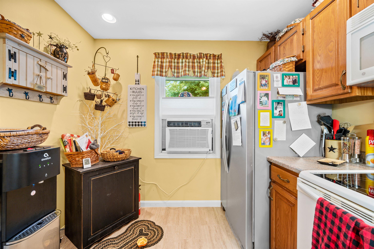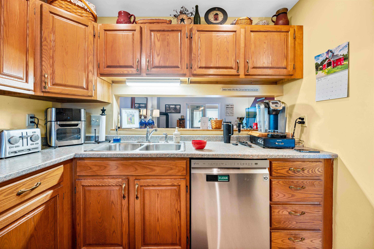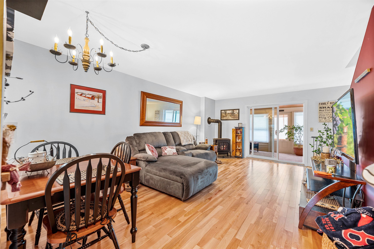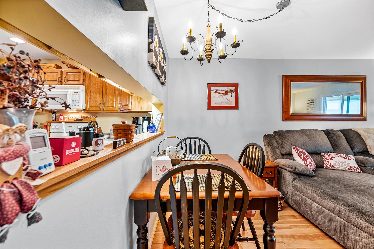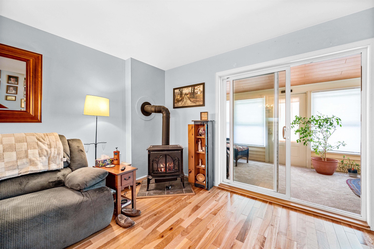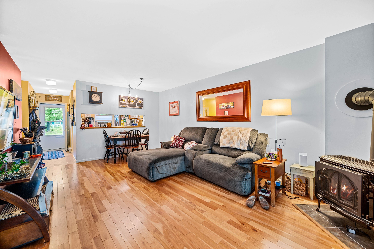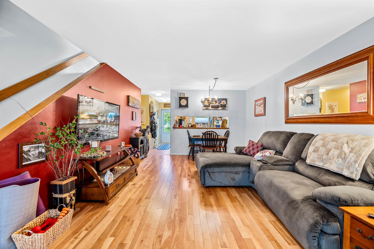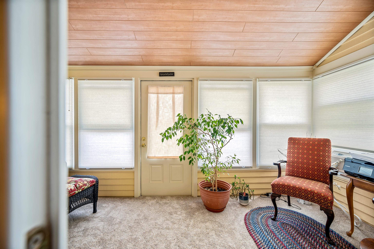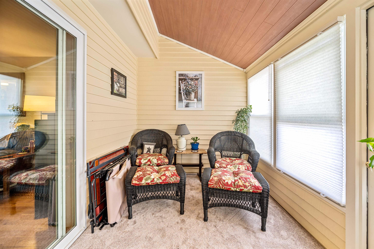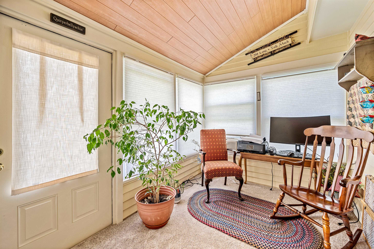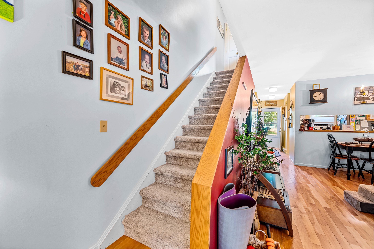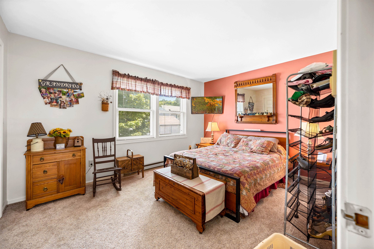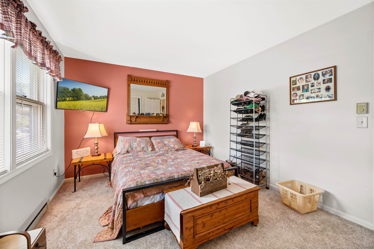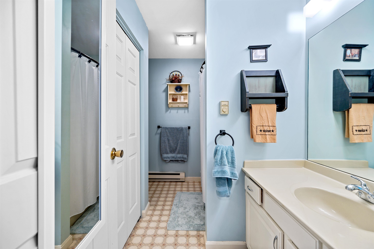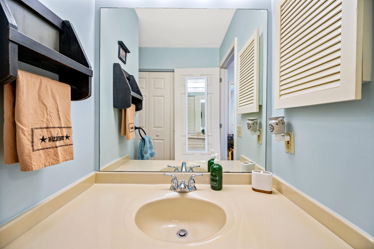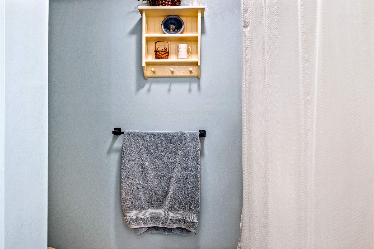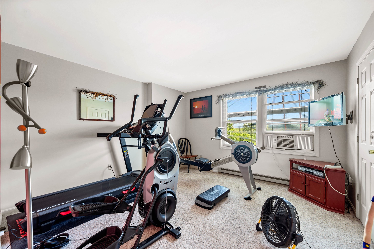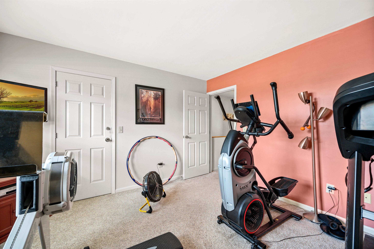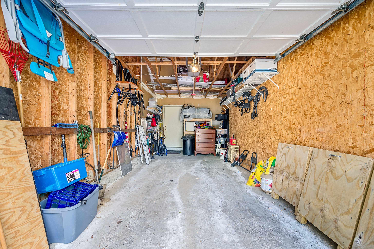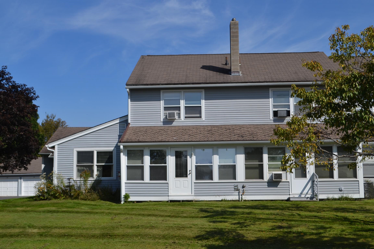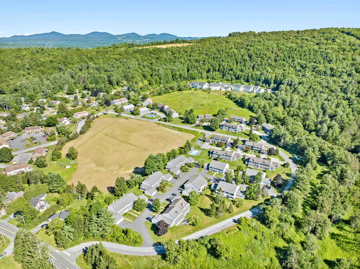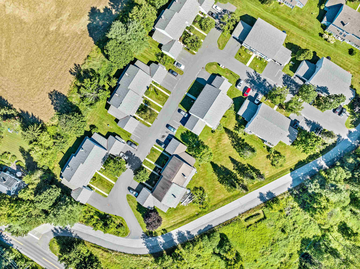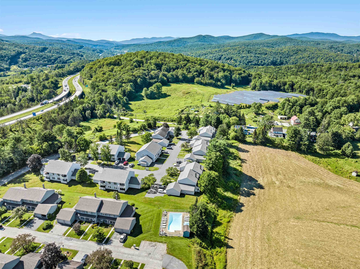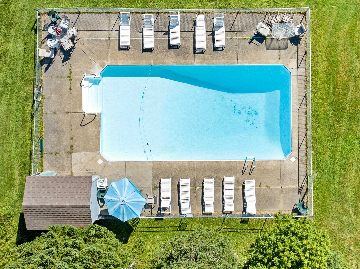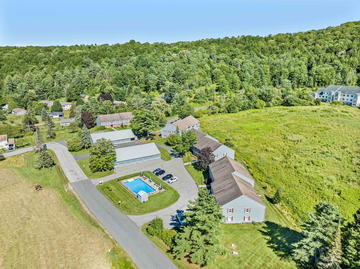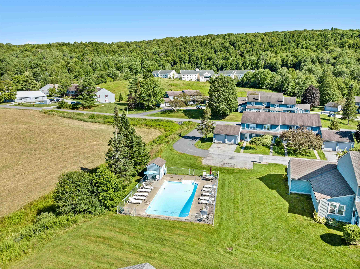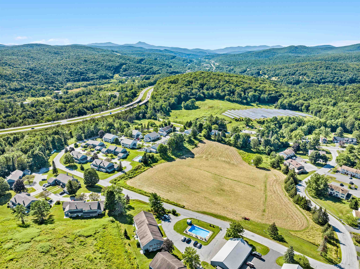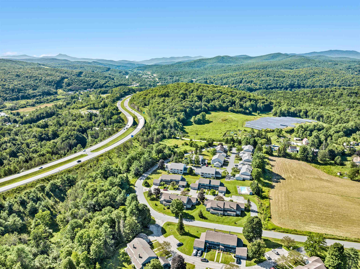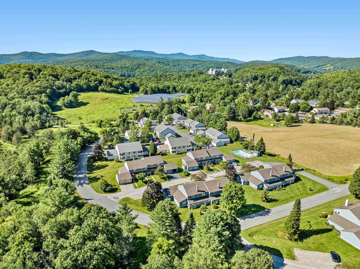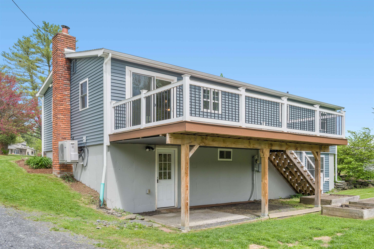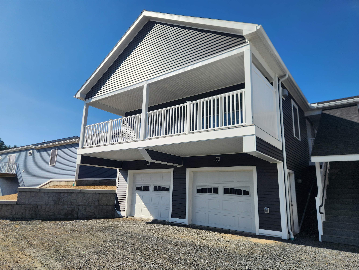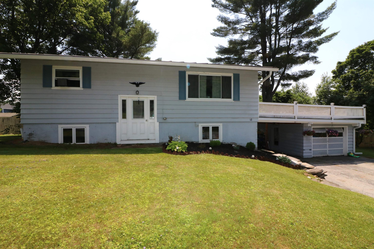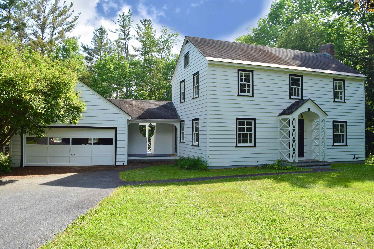1 of 39
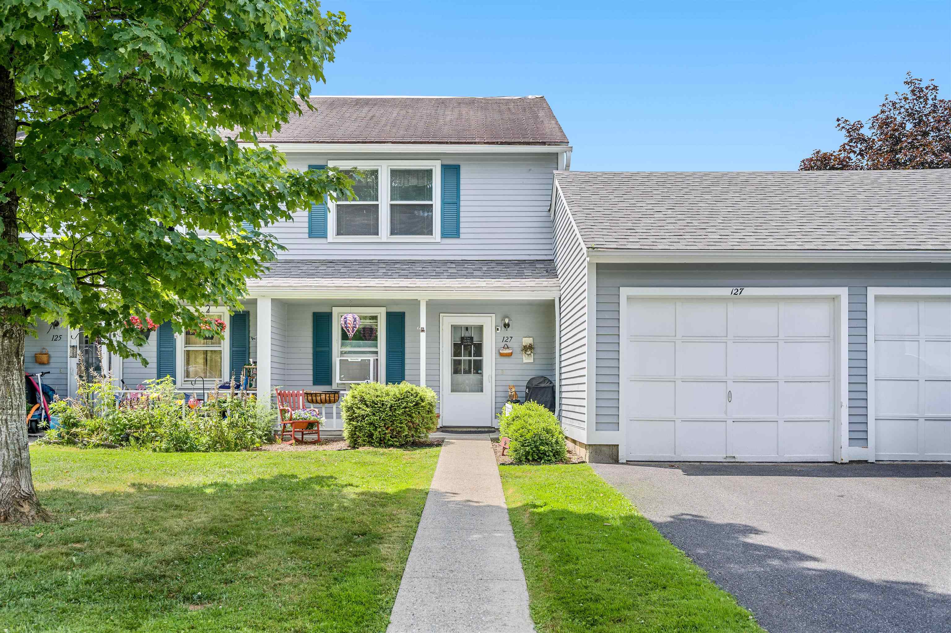
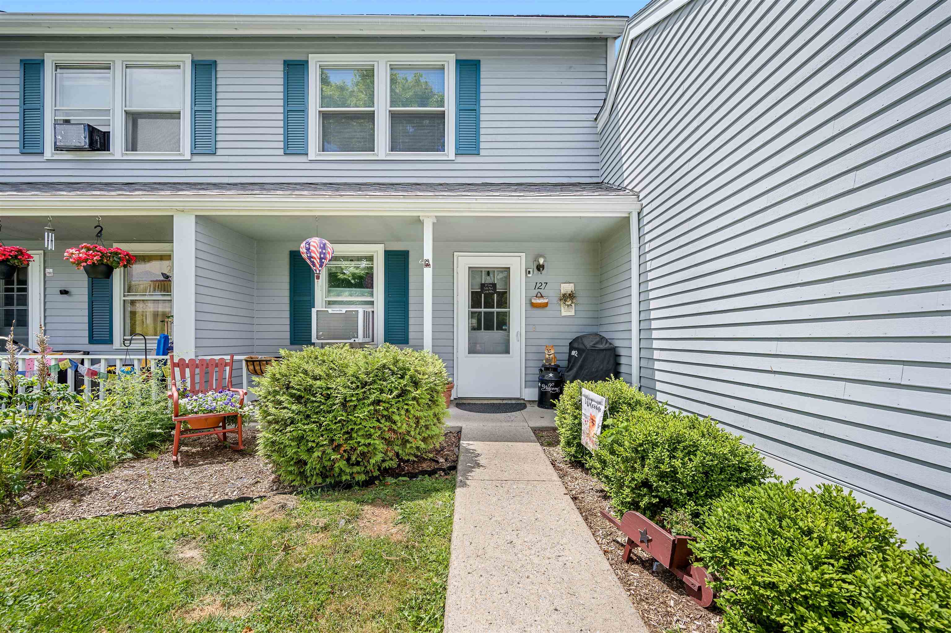
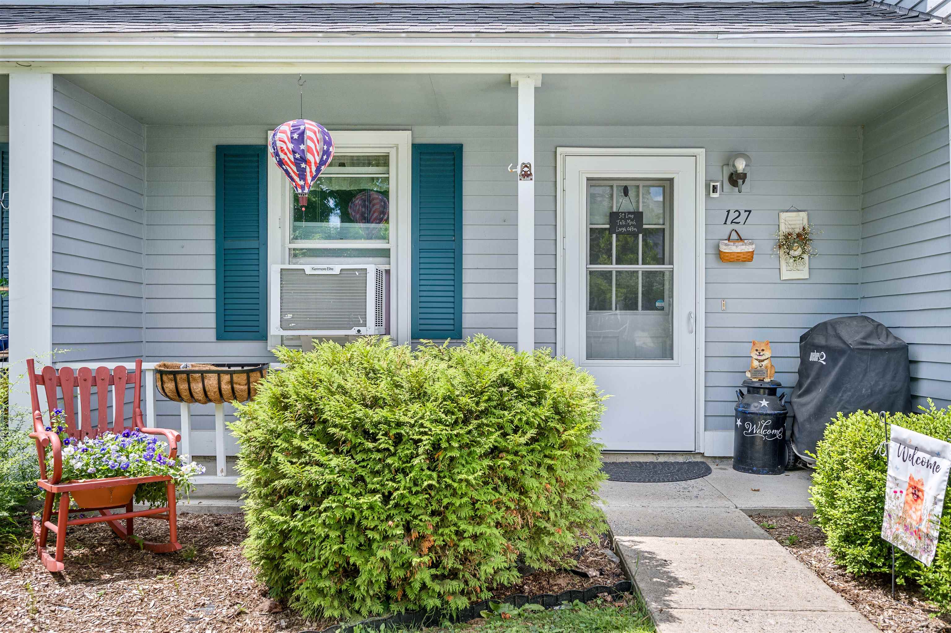
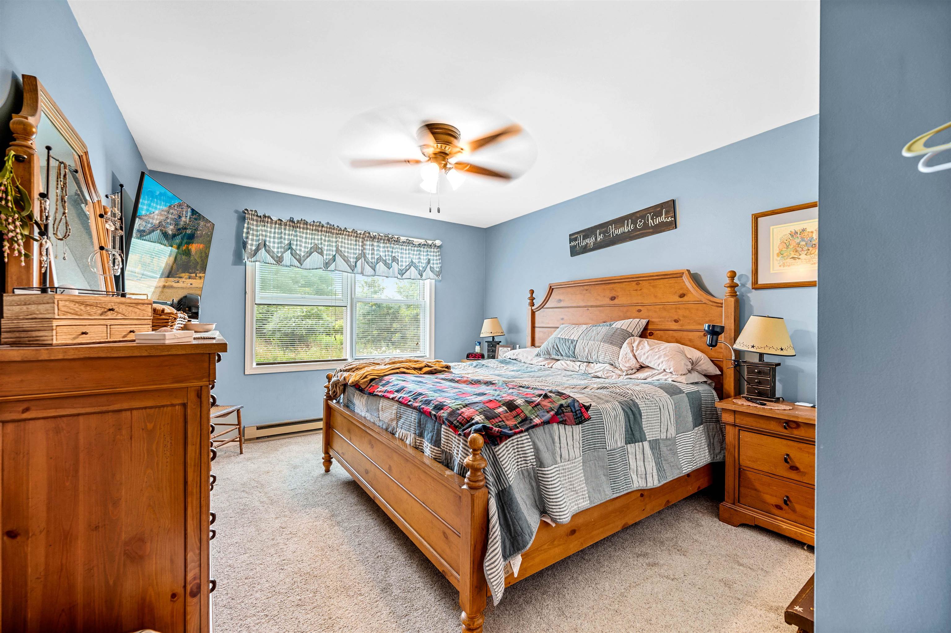
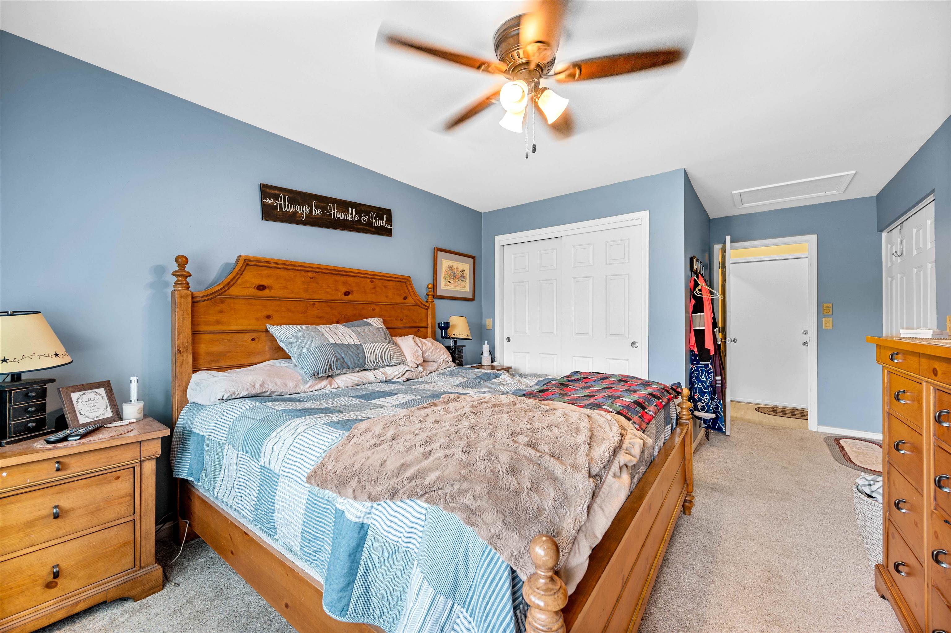
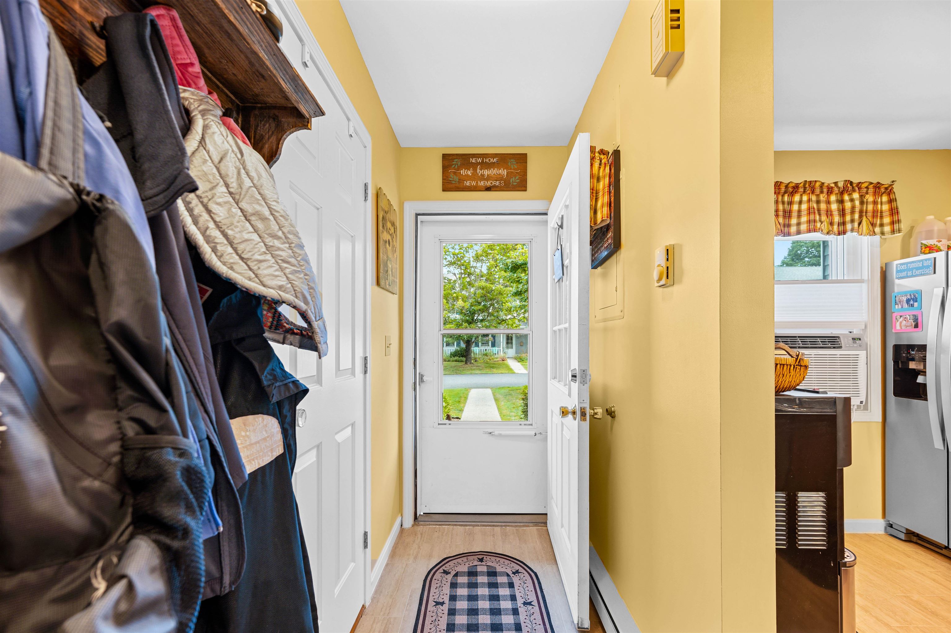
General Property Information
- Property Status:
- Active
- Price:
- $389, 500
- Assessed:
- $0
- Assessed Year:
- County:
- VT-Washington
- Acres:
- 0.00
- Property Type:
- Condo
- Year Built:
- 1987
- Agency/Brokerage:
- Timothy Heney
Element Real Estate - Bedrooms:
- 3
- Total Baths:
- 2
- Sq. Ft. (Total):
- 1410
- Tax Year:
- 2025
- Taxes:
- $5, 393
- Association Fees:
This bright end-unit townhouse enjoys desirable southwest exposure and offers the flexibility of one-level living with a first-floor bedroom (or den), a three-quarter bath, and laundry hookups. The open living and dining area flows into a well-appointed kitchen featuring stainless steel appliances and space for a cozy dining nook. A three-season sunroom with thermal pane windows invites you to relax and could easily be upgraded to a year-round living space. Upstairs, you’ll find two additional bedrooms, a full bathroom, and a second set of laundry hookups for added convenience. The attached one-car garage offers direct entry for easy access year-round. And a brand-new roof, currently being installed, adds peace of mind and lasting value. This well-maintained condominium community includes great amenities like an in-ground swimming pool and a shared garden area. Monthly fees cover lawn care, snow removal, trash and recycling, exterior maintenance, and master insurance—making life here wonderfully low-maintenance.
Interior Features
- # Of Stories:
- 2
- Sq. Ft. (Total):
- 1410
- Sq. Ft. (Above Ground):
- 1410
- Sq. Ft. (Below Ground):
- 0
- Sq. Ft. Unfinished:
- 0
- Rooms:
- 5
- Bedrooms:
- 3
- Baths:
- 2
- Interior Desc:
- Dining Area, Laundry Hook-ups, Living/Dining, 1st Floor Laundry, 2nd Floor Laundry
- Appliances Included:
- ENERGY STAR Qual Dishwshr, Disposal, Dryer, Microwave, Electric Range, Refrigerator, Washer, Gas Stove, Electric Water Heater, Tank Water Heater
- Flooring:
- Carpet, Vinyl
- Heating Cooling Fuel:
- Water Heater:
- Basement Desc:
- Concrete, Insulated, Slab
Exterior Features
- Style of Residence:
- Townhouse
- House Color:
- lt blue
- Time Share:
- No
- Resort:
- No
- Exterior Desc:
- Exterior Details:
- Covered Porch, Enclosed Porch
- Amenities/Services:
- Land Desc.:
- Condo Development, Landscaped, Street Lights, Near Paths, Neighborhood
- Suitable Land Usage:
- Roof Desc.:
- Shingle, Asphalt Shingle
- Driveway Desc.:
- Common/Shared, Paved
- Foundation Desc.:
- Concrete, Concrete Slab, Slab w/ Frost Wall
- Sewer Desc.:
- Metered, Public
- Garage/Parking:
- Yes
- Garage Spaces:
- 1
- Road Frontage:
- 0
Other Information
- List Date:
- 2025-07-23
- Last Updated:


