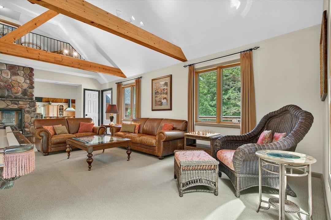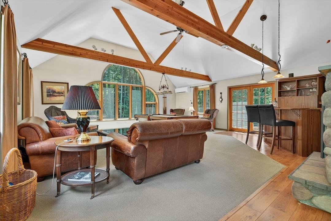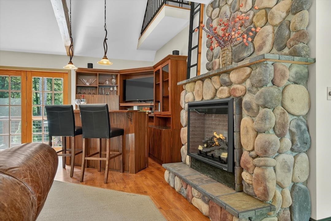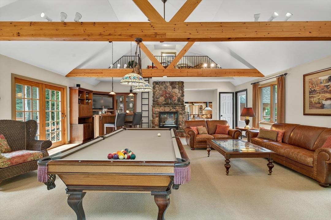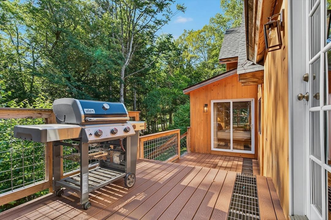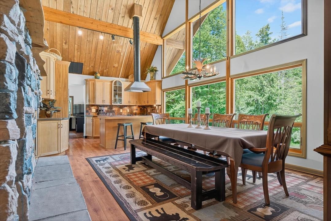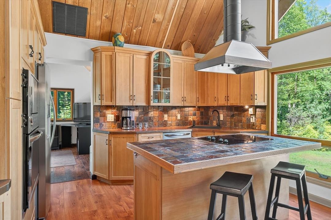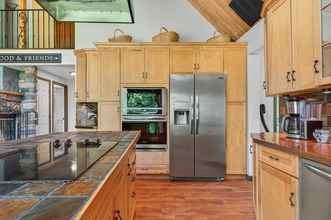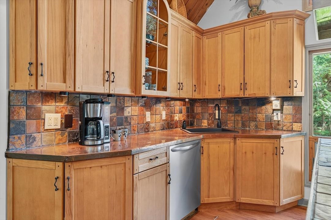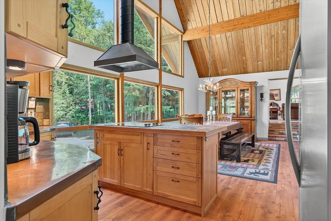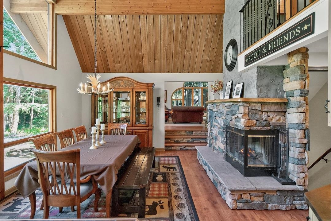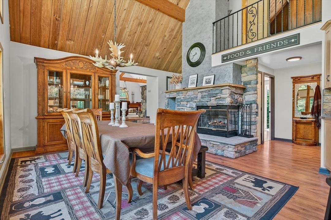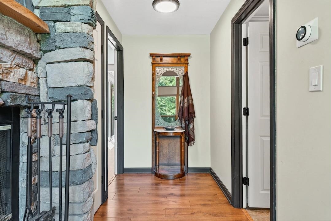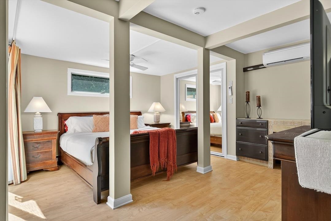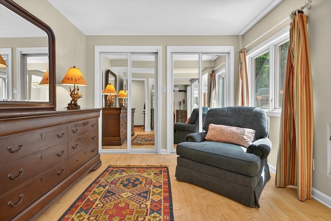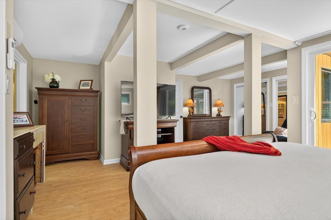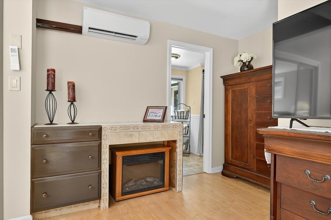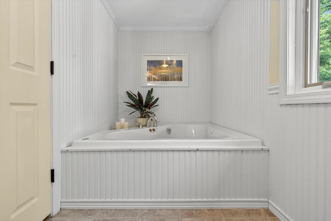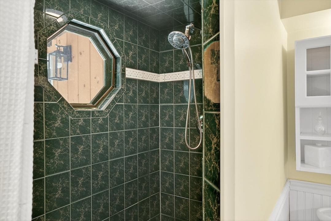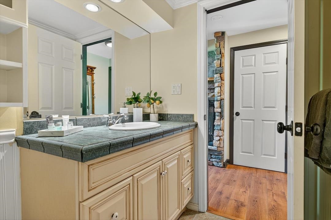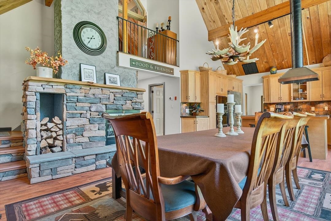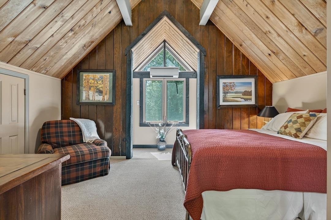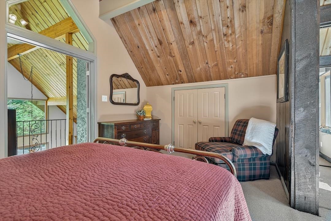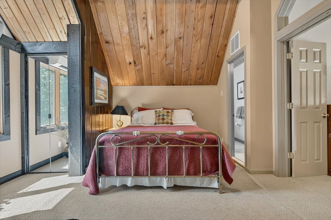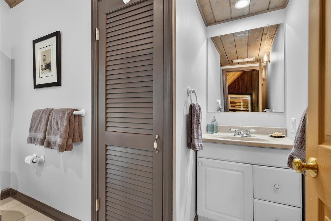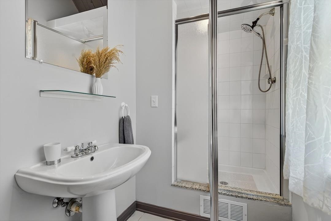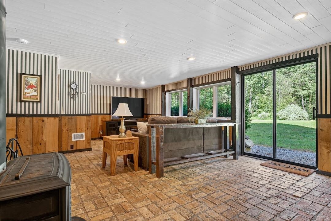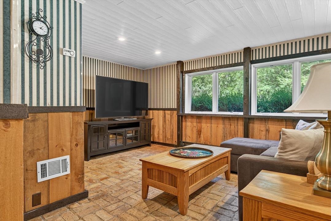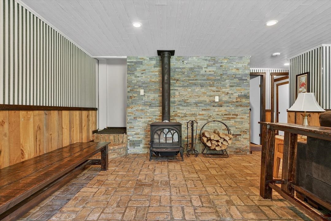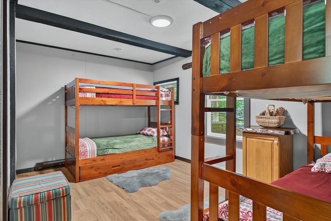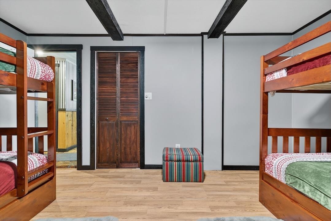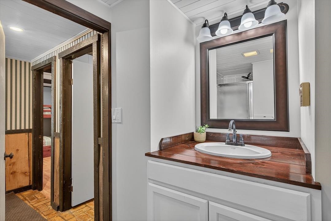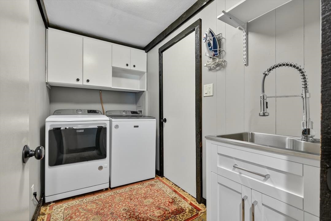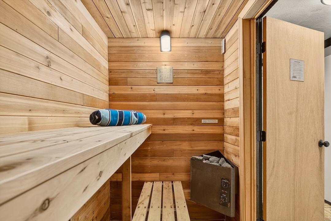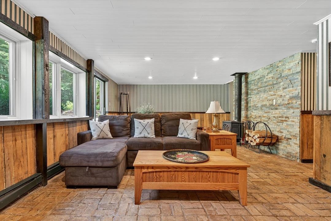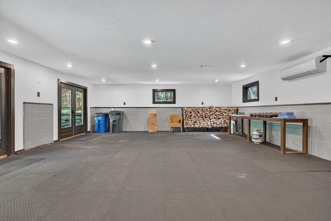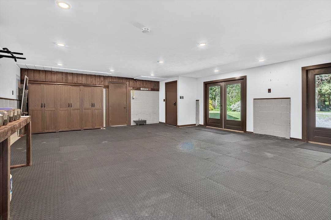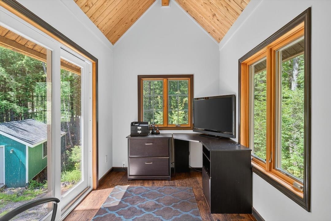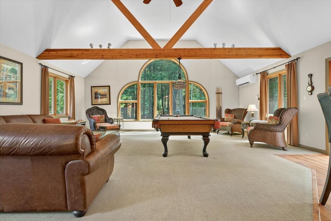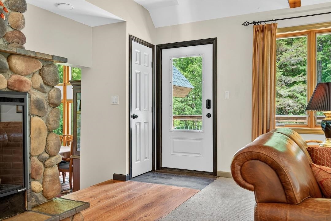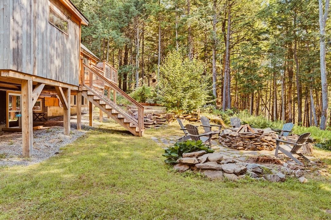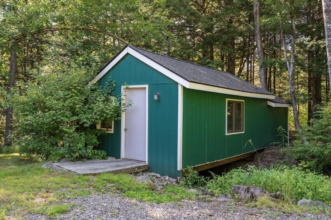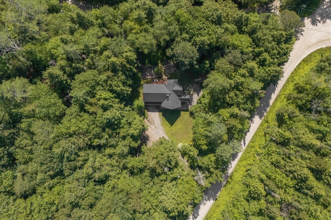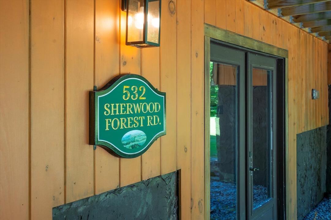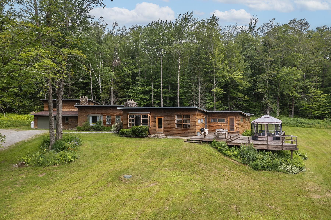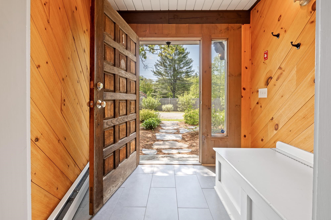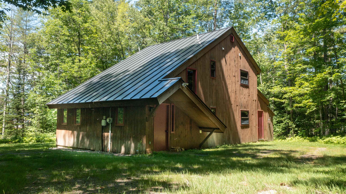1 of 50
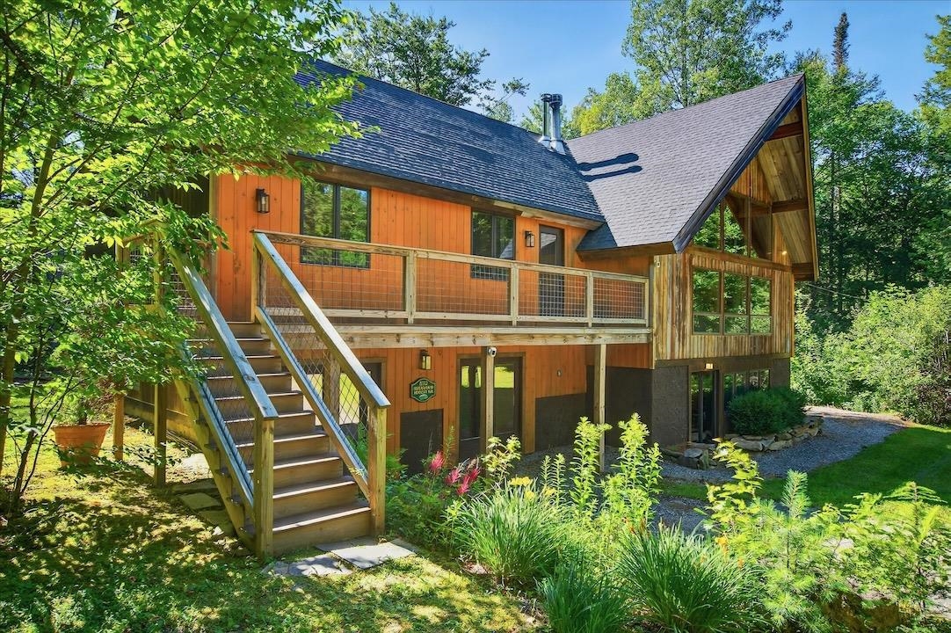
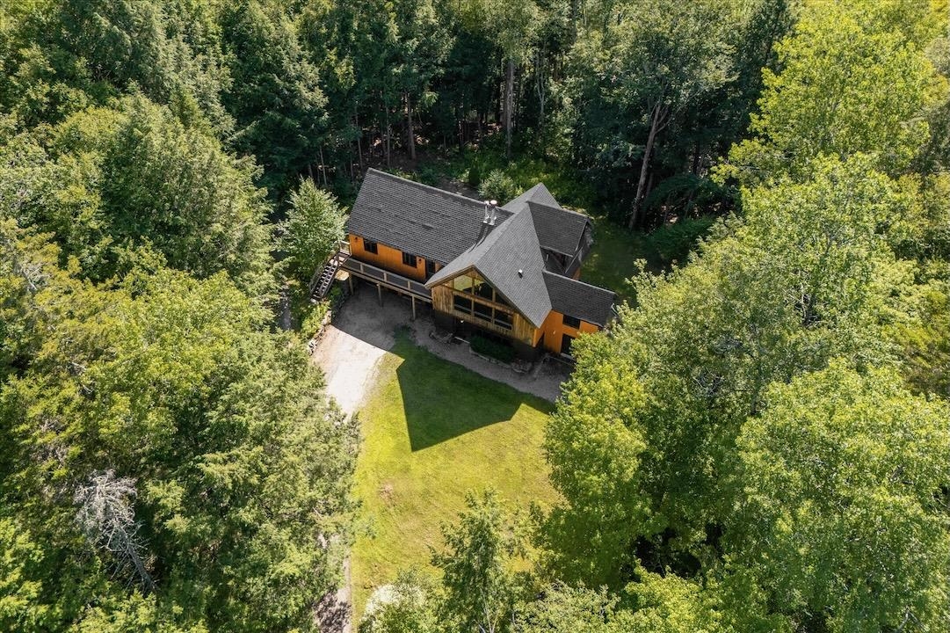
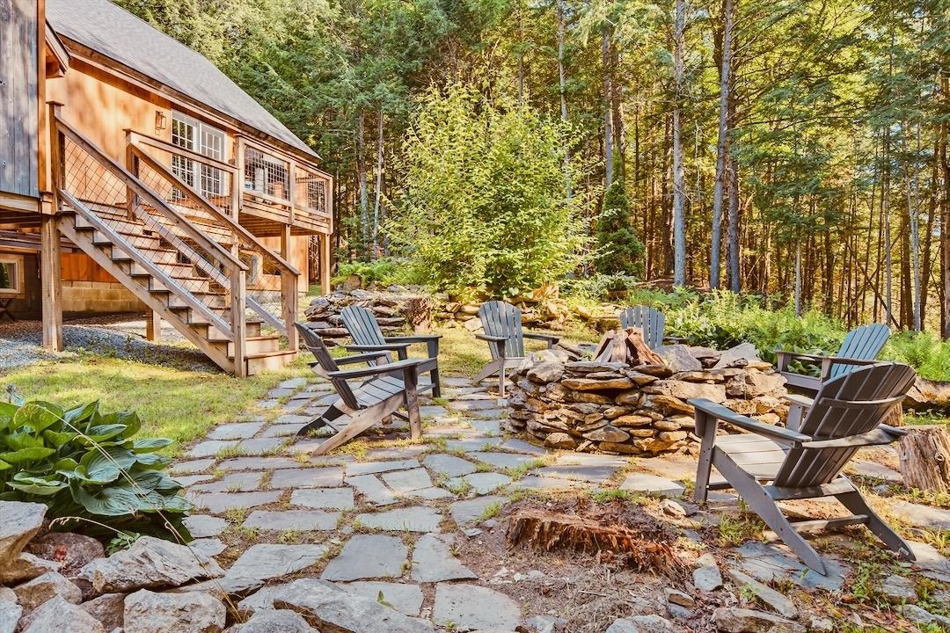
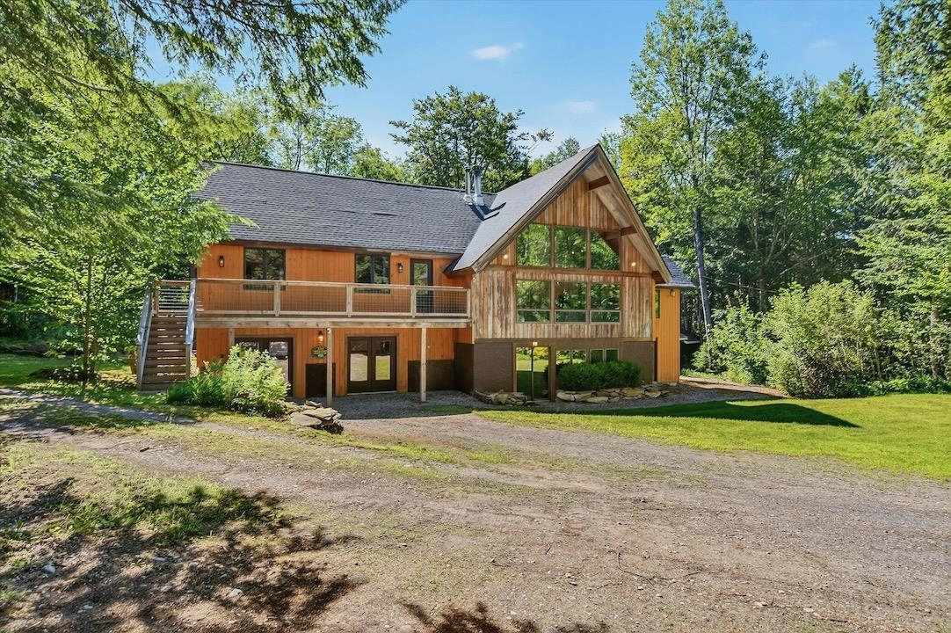
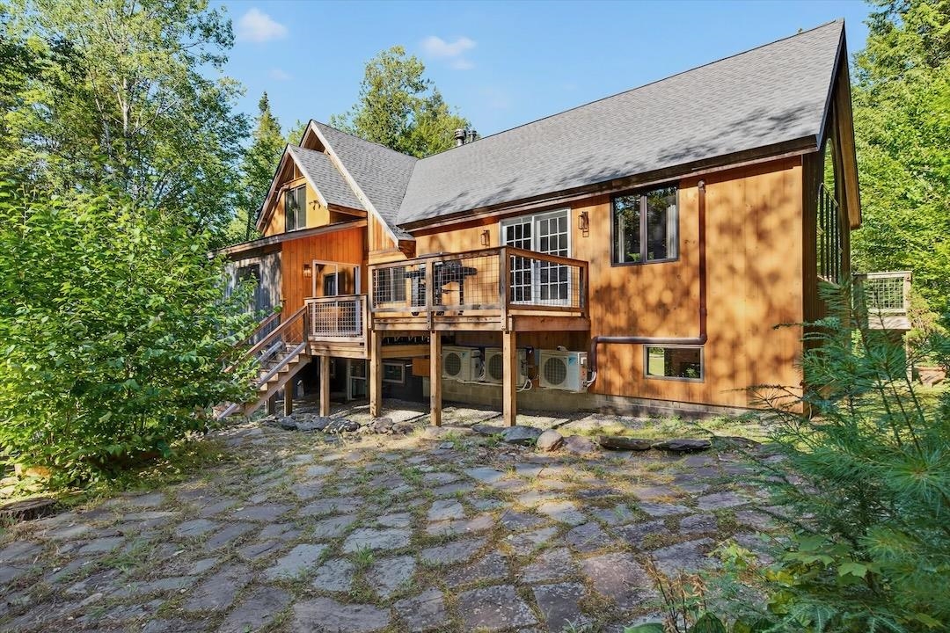
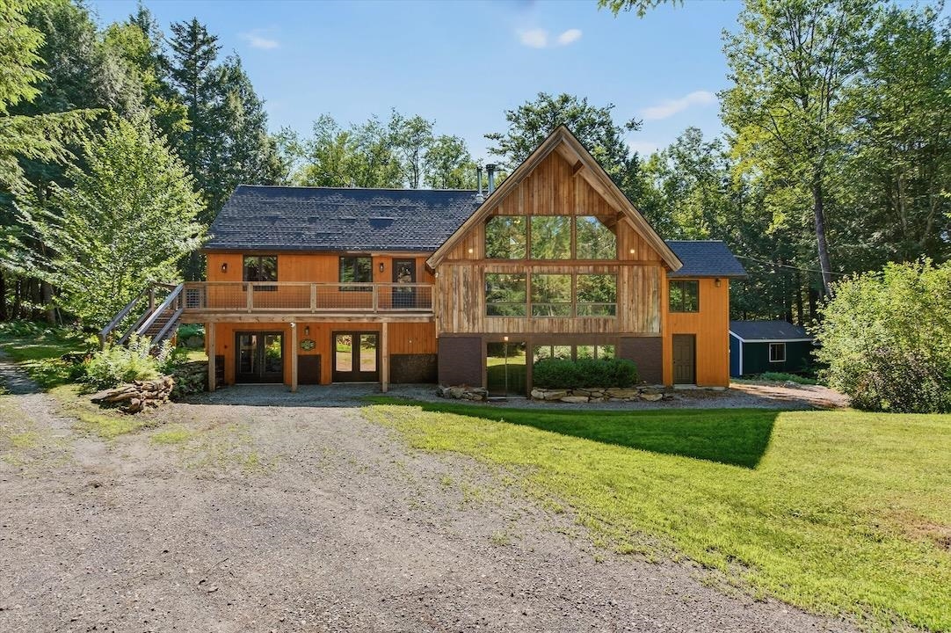
General Property Information
- Property Status:
- Active
- Price:
- $595, 000
- Assessed:
- $0
- Assessed Year:
- County:
- VT-Windham
- Acres:
- 1.00
- Property Type:
- Single Family
- Year Built:
- 1970
- Agency/Brokerage:
- Nancy Jensen
Four Seasons Sotheby's Int'l Realty - Bedrooms:
- 3
- Total Baths:
- 3
- Sq. Ft. (Total):
- 2761
- Tax Year:
- 2024
- Taxes:
- $7, 361
- Association Fees:
Relax and Reconnect in the Heart of Vermonts Green Mountains. Tucked into a peaceful woodland setting, this warm and welcoming mountain retreat is all about comfort, character, and calm. Surrounded by trees and bathed in filtered natural light, the home blends into its serene landscape with expansive windows, cathedral ceilings, and glowing wood interiors throughout. At its heart, a striking fireplace clad in earth-toned flat stones anchors the home, adding timeless texture and warmth. Designed for easy living, each level offers a bedroom and bath, providing space and privacy for all. Step outside to your choice of outdoor living spaces: a rustic patio with a round stone fire pit and Adirondack chairs, or one of the decks ideal for morning coffee, al fresco dining, or evening stargazing. In winter, cozy up by the fireplace or wood stove after a day on the slopes. In summer, gather around the fire pit or unwind in the sauna. A bonus space, not included in the square footage, offers ample storage and room for your gym, studio, or creative pursuits. Perfect for entertaining, relaxing, or adventuring, this home is smack dab in the center of Vermonts Tri-Mountain area, with Bromley, Stratton, and Magic Mountain and Okemo -all close by. Enjoy nearby farmers markets, theater, restaurants, shopping, and live music and art galleries. Here, nature and comfort meet in perfect harmony. Showing to begin 11AM Friday.
Interior Features
- # Of Stories:
- 1.5
- Sq. Ft. (Total):
- 2761
- Sq. Ft. (Above Ground):
- 1951
- Sq. Ft. (Below Ground):
- 810
- Sq. Ft. Unfinished:
- 96
- Rooms:
- 10
- Bedrooms:
- 3
- Baths:
- 3
- Interior Desc:
- Appliances Included:
- Electric Cooktop, Dishwasher, Disposal, Dryer, Range Hood, Microwave, Wall Oven, Refrigerator, Washer, Propane Water Heater, Wine Cooler
- Flooring:
- Heating Cooling Fuel:
- Water Heater:
- Basement Desc:
- Concrete, Daylight, Finished, Interior Stairs, Storage Space, Walkout
Exterior Features
- Style of Residence:
- Chalet
- House Color:
- Time Share:
- No
- Resort:
- Exterior Desc:
- Exterior Details:
- Amenities/Services:
- Land Desc.:
- Country Setting, Level, Sloping, Wooded, Near Shopping, Rural
- Suitable Land Usage:
- Roof Desc.:
- Architectural Shingle
- Driveway Desc.:
- Common/Shared, Gravel
- Foundation Desc.:
- Block, Post/Piers, Concrete Slab, Block w/ Skim Coating
- Sewer Desc.:
- 1000 Gallon, Leach Field, Septic
- Garage/Parking:
- No
- Garage Spaces:
- 0
- Road Frontage:
- 233
Other Information
- List Date:
- 2025-07-24
- Last Updated:


