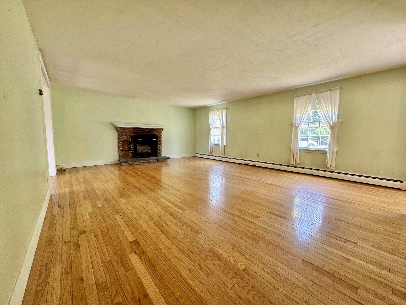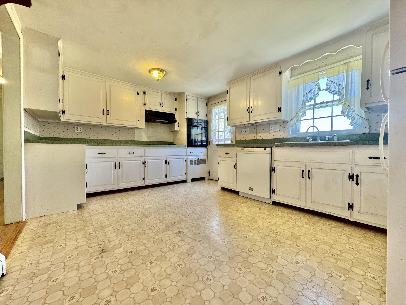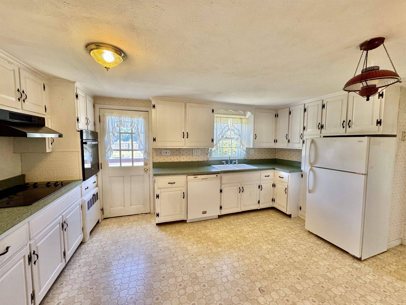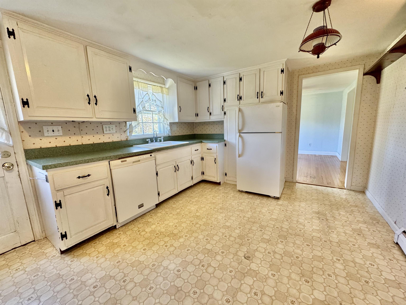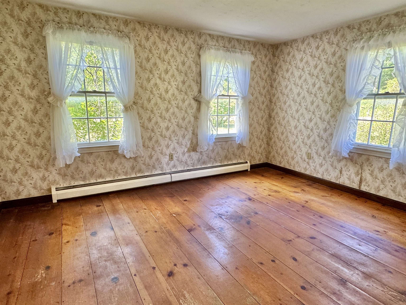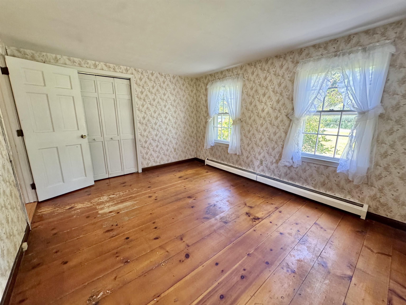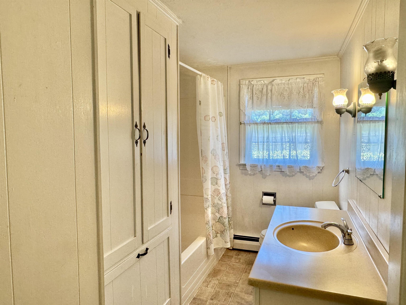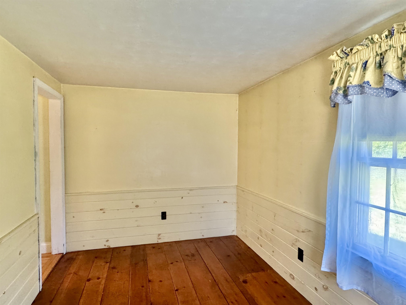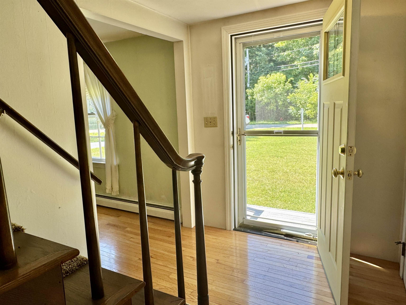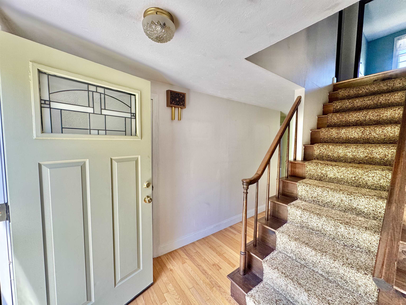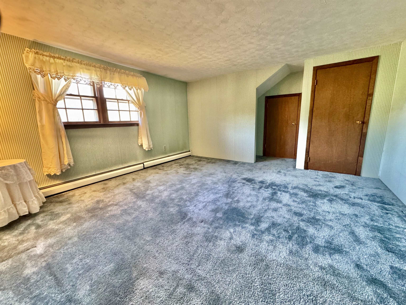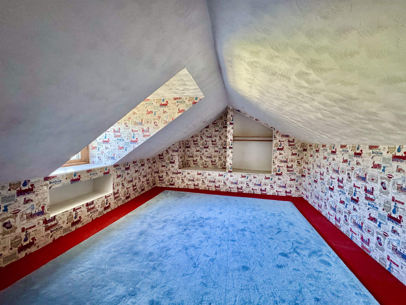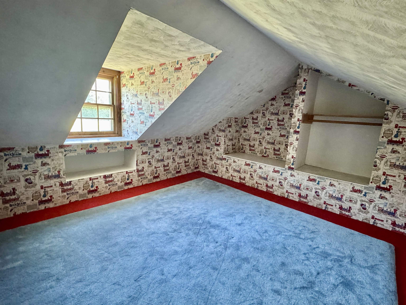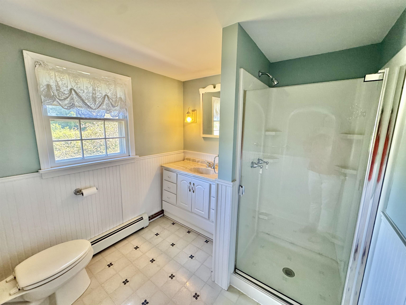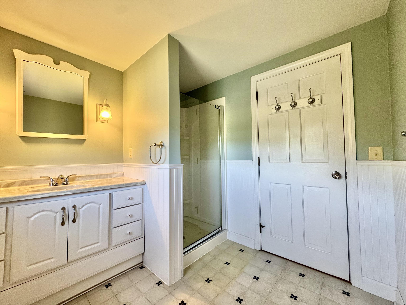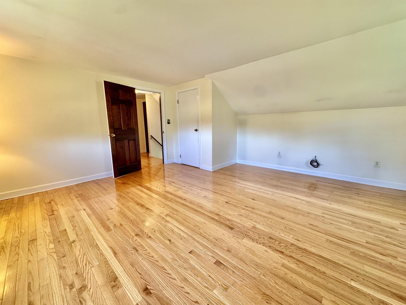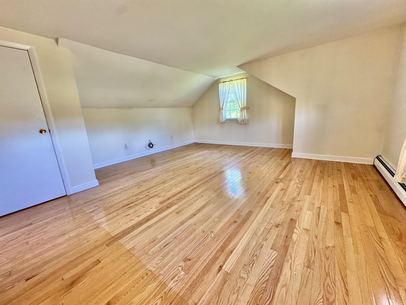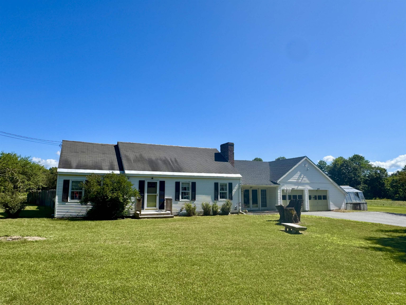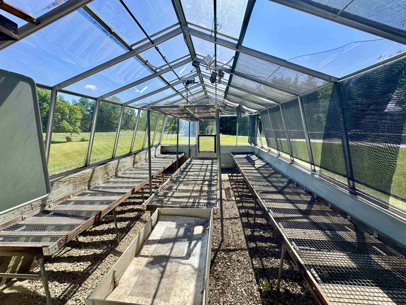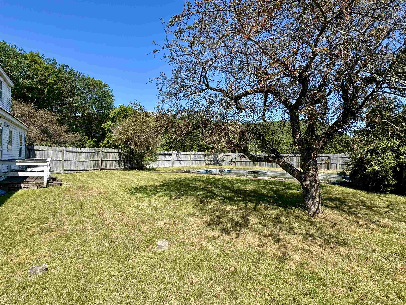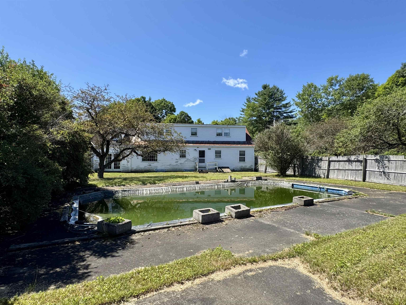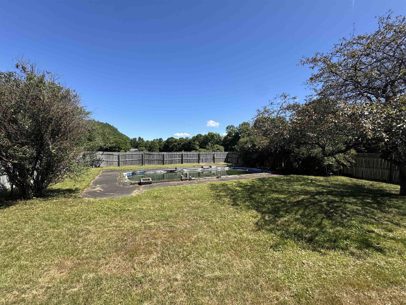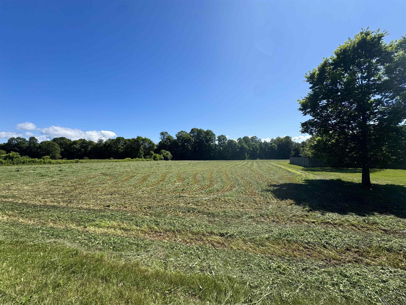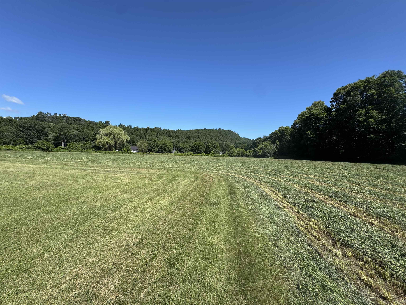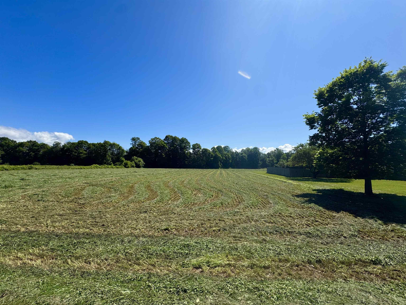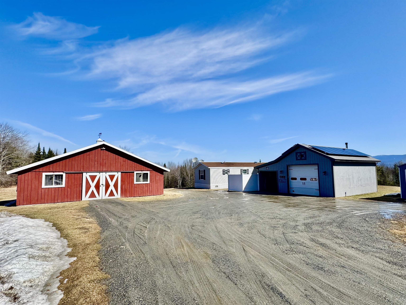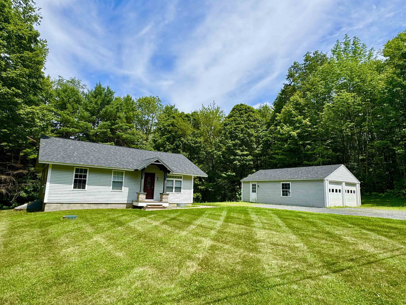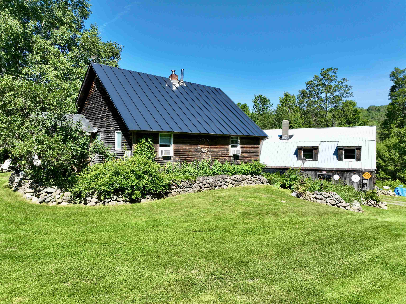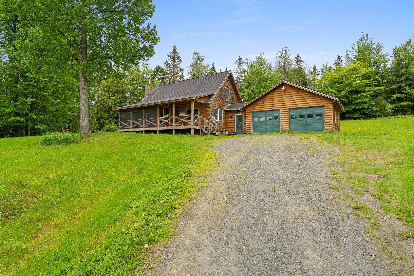1 of 31
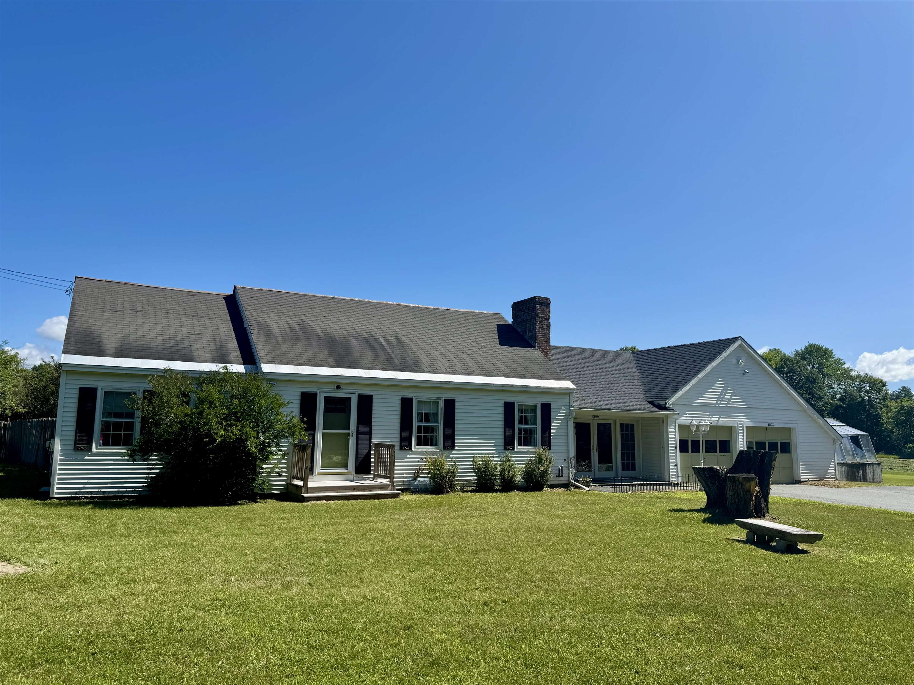
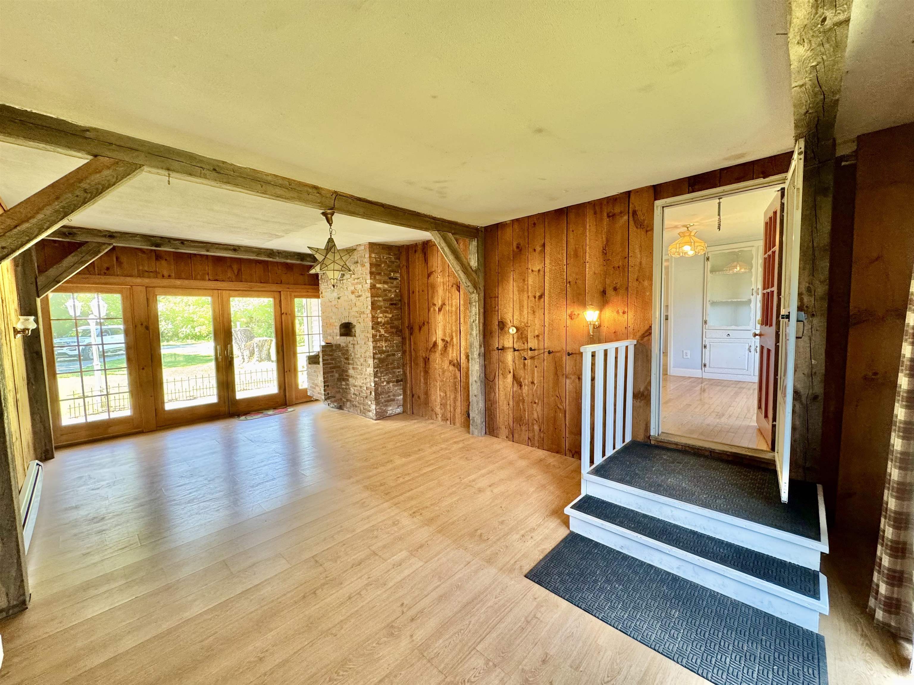
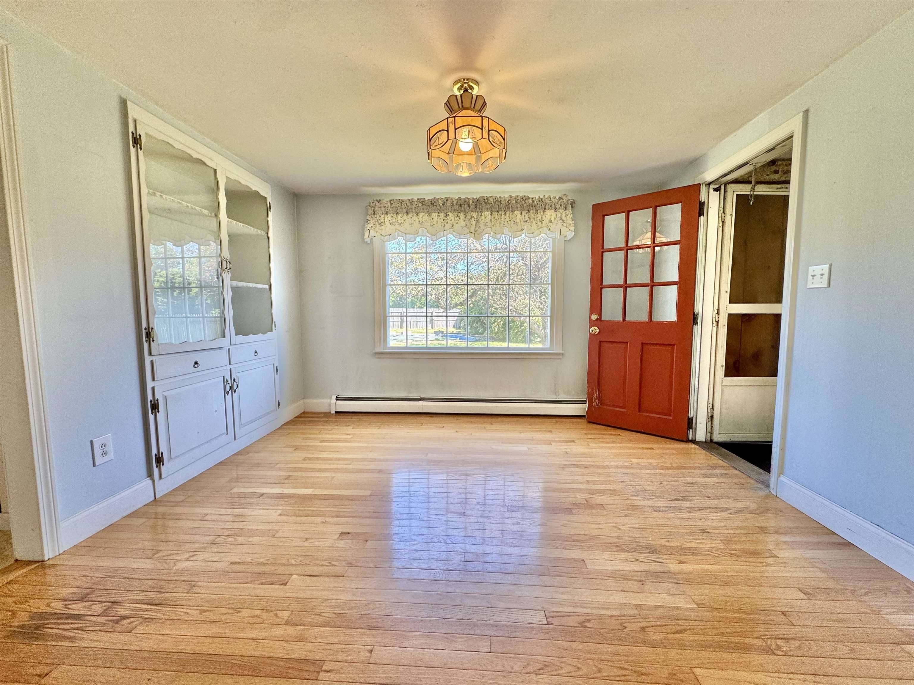
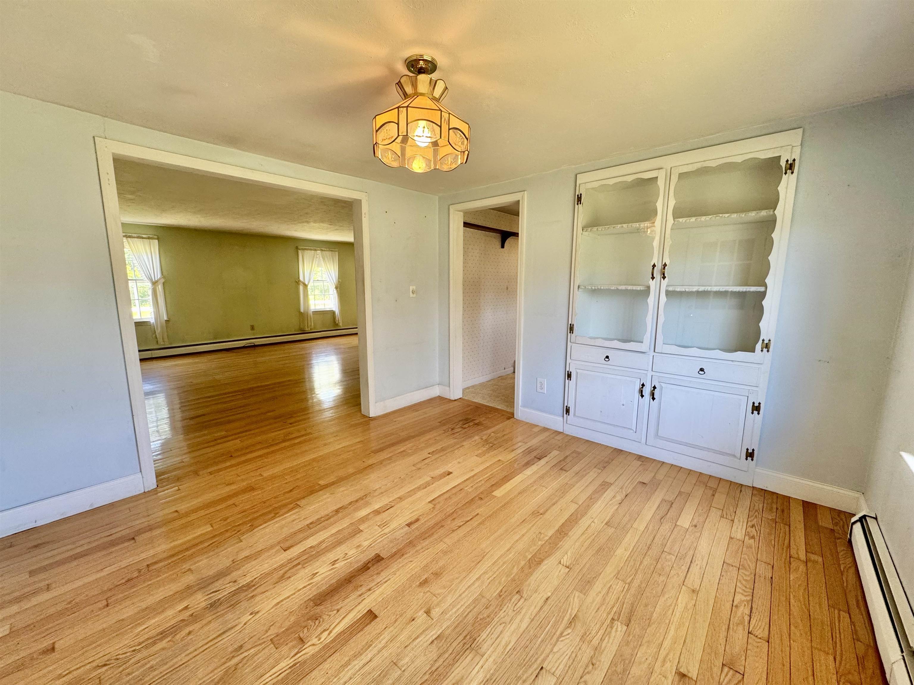
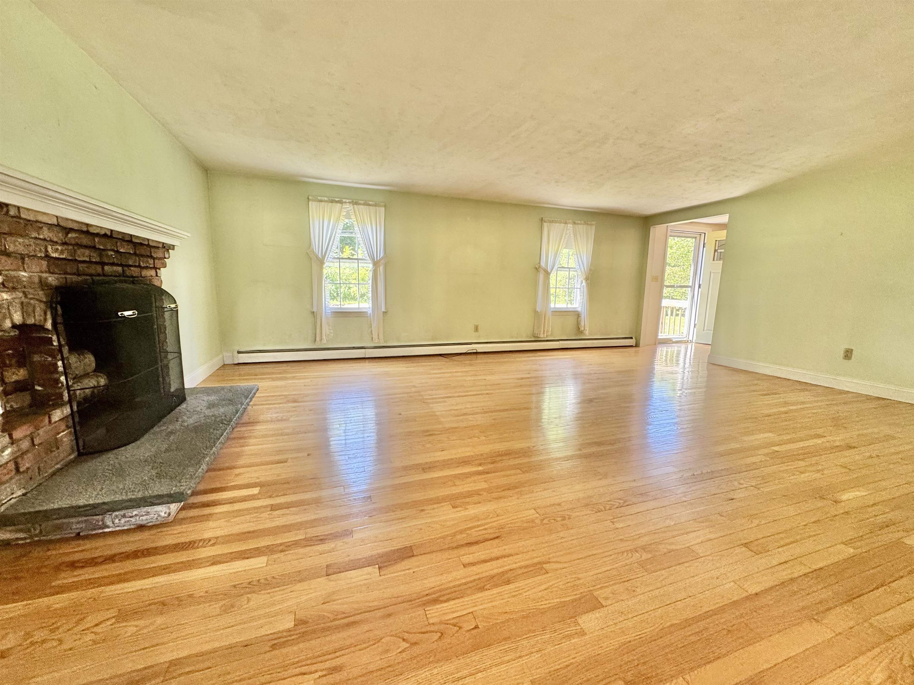
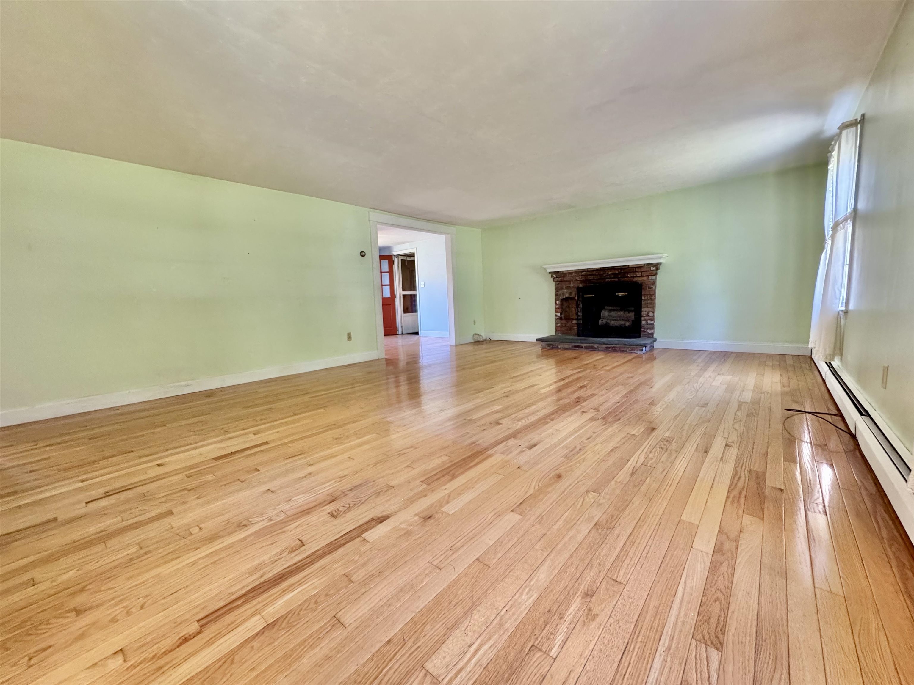
General Property Information
- Property Status:
- Active
- Price:
- $399, 500
- Assessed:
- $0
- Assessed Year:
- County:
- VT-Orange
- Acres:
- 3.89
- Property Type:
- Single Family
- Year Built:
- 1969
- Agency/Brokerage:
- Annette Hartley-White
Coldwell Banker LIFESTYLES - Bedrooms:
- 4
- Total Baths:
- 2
- Sq. Ft. (Total):
- 2286
- Tax Year:
- 2024
- Taxes:
- $5, 028
- Association Fees:
Welcome to this spacious four-bedroom, two-bath home set on 3.89 acres in the heart of Newbury Village. A large heated breezeway connects the main house to an oversized two-car garage and an attached greenhouse, providing great flexibility for storage, hobbies, or year-round gardening. Inside, the first floor offers a bright dining room, an expansive family room, kitchen, full bath, and two bedrooms ideal for those seeking main-level living options. Upstairs you’ll find a generous primary bedroom, a 3/4 bath, and a second bedroom that leads to a hidden bonus room, perfect for a home office, studio, or play space. The full unfinished basement provides excellent storage or future finishing potential. Outside, enjoy a nice level yard with room to relax, garden, or entertain. This well located property offers the charm of village living with plenty of space inside and out.
Interior Features
- # Of Stories:
- 1.5
- Sq. Ft. (Total):
- 2286
- Sq. Ft. (Above Ground):
- 2286
- Sq. Ft. (Below Ground):
- 0
- Sq. Ft. Unfinished:
- 1204
- Rooms:
- 8
- Bedrooms:
- 4
- Baths:
- 2
- Interior Desc:
- Appliances Included:
- Electric Cooktop, Dishwasher, Dryer, Wall Oven, Refrigerator, Washer
- Flooring:
- Carpet, Hardwood, Softwood, Vinyl
- Heating Cooling Fuel:
- Water Heater:
- Basement Desc:
- Bulkhead, Concrete Floor, Full, Unfinished, Interior Access
Exterior Features
- Style of Residence:
- Cape
- House Color:
- White
- Time Share:
- No
- Resort:
- Exterior Desc:
- Exterior Details:
- Garden Space, In-Ground Pool, Greenhouse
- Amenities/Services:
- Land Desc.:
- Corner, Country Setting, Field/Pasture, Level, Open, Neighborhood
- Suitable Land Usage:
- Roof Desc.:
- Metal, Shingle
- Driveway Desc.:
- Paved
- Foundation Desc.:
- Concrete
- Sewer Desc.:
- Private
- Garage/Parking:
- Yes
- Garage Spaces:
- 2
- Road Frontage:
- 706
Other Information
- List Date:
- 2025-07-24
- Last Updated:


