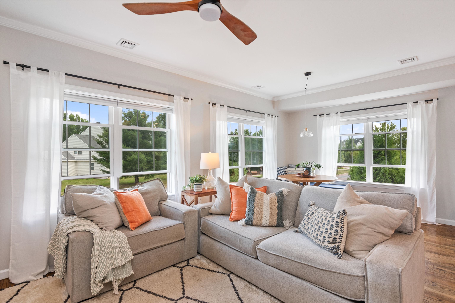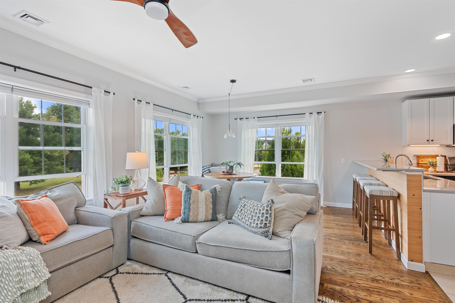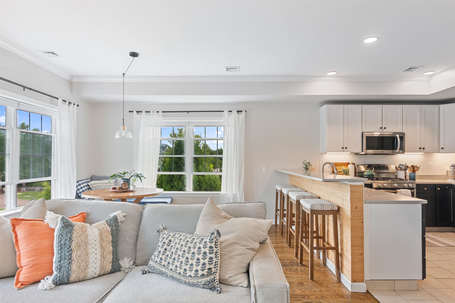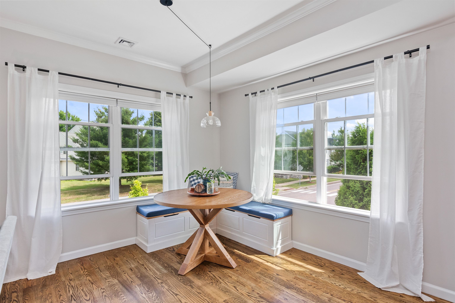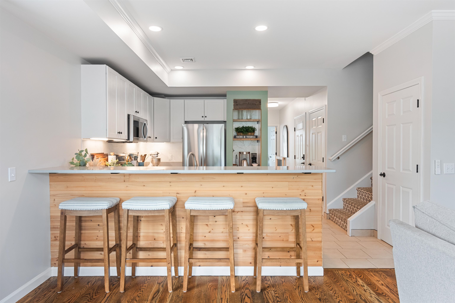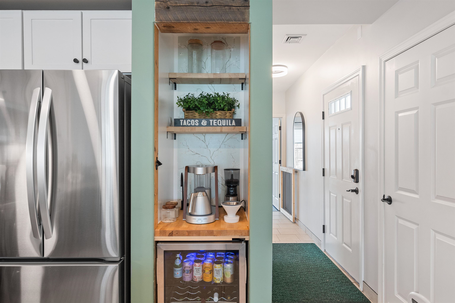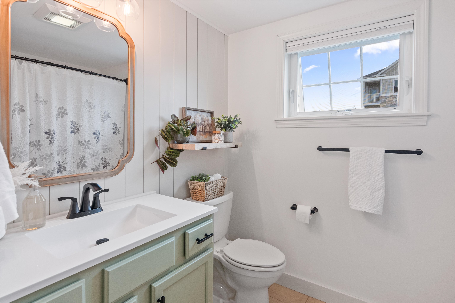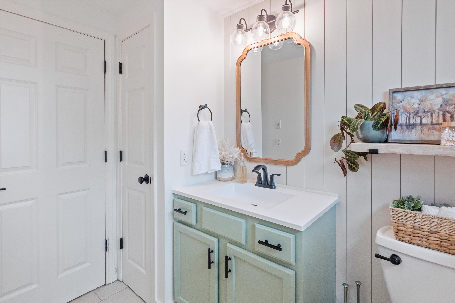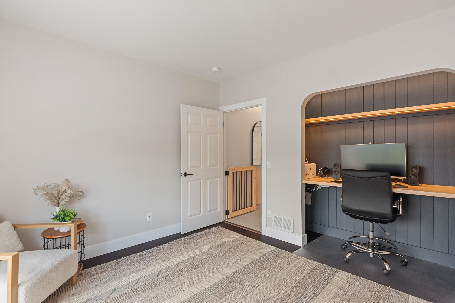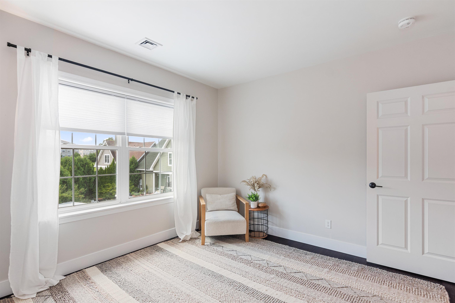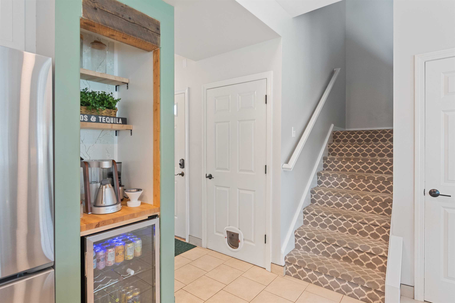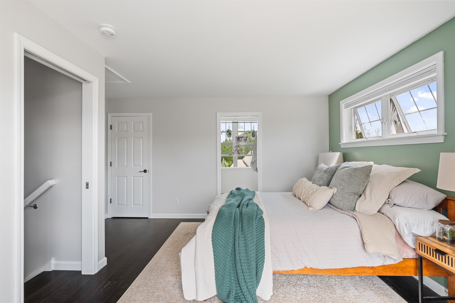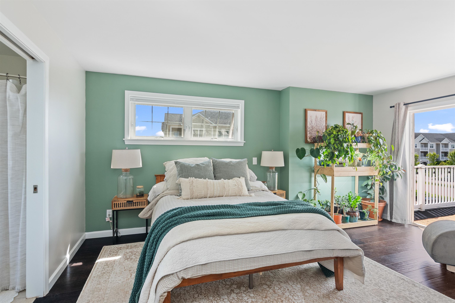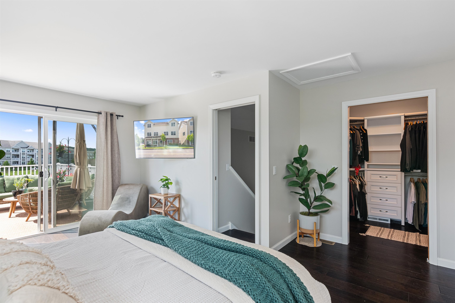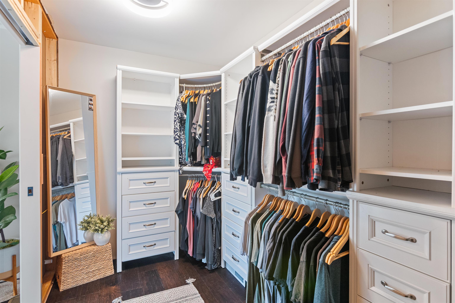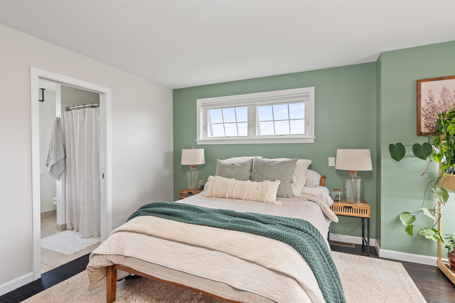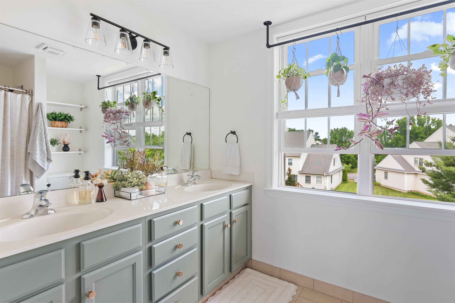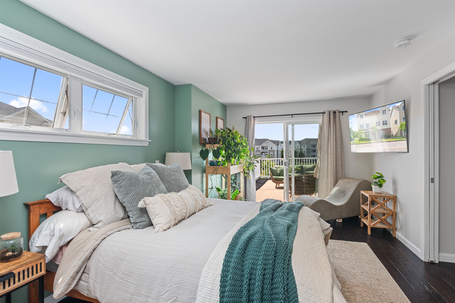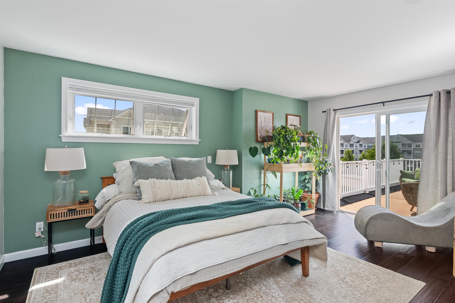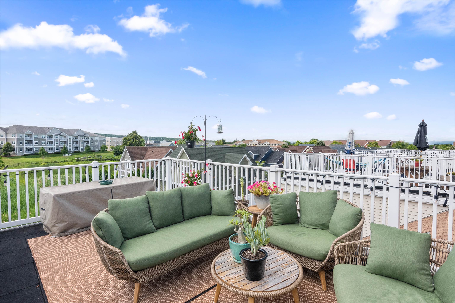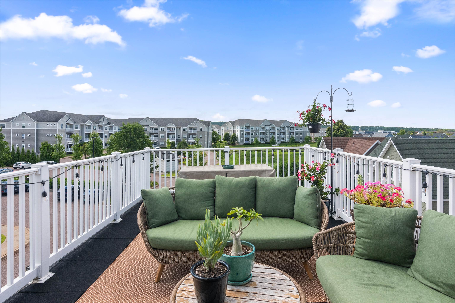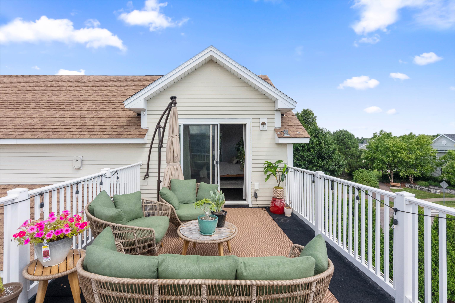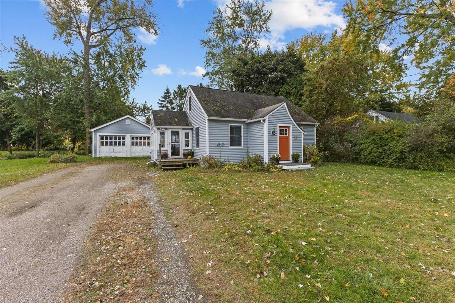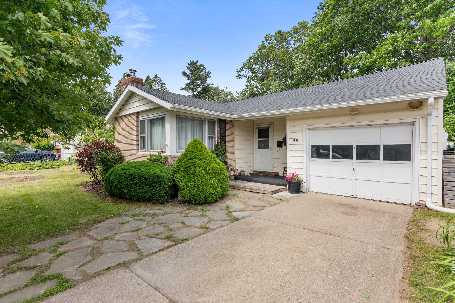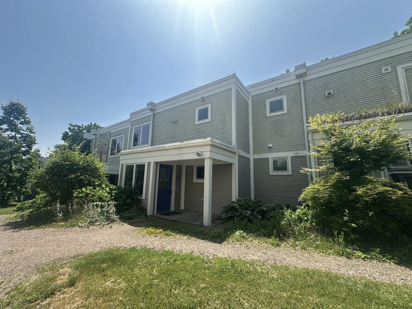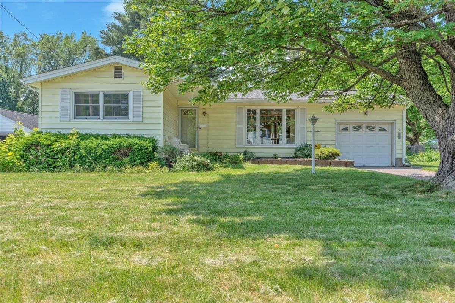1 of 28
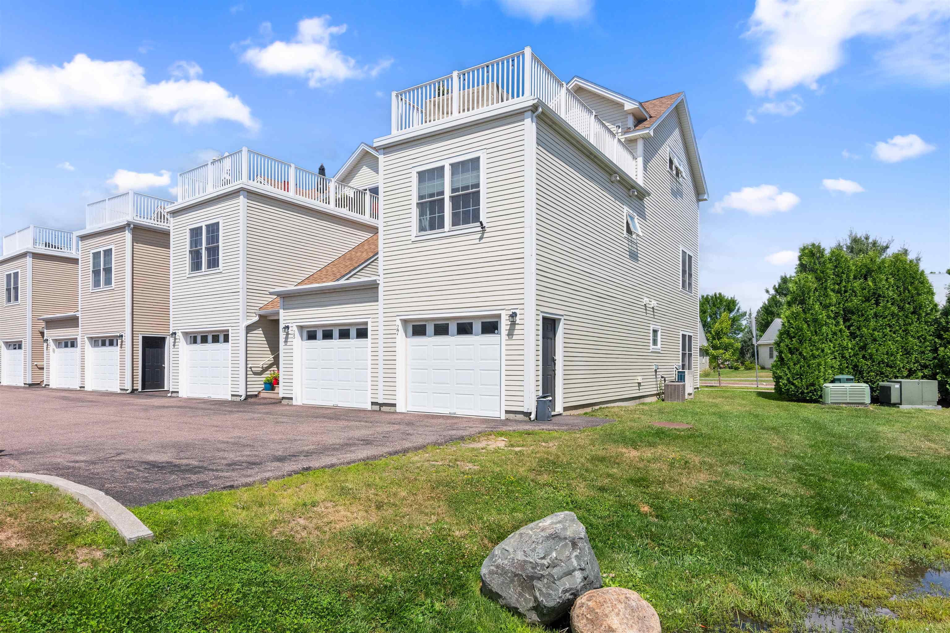
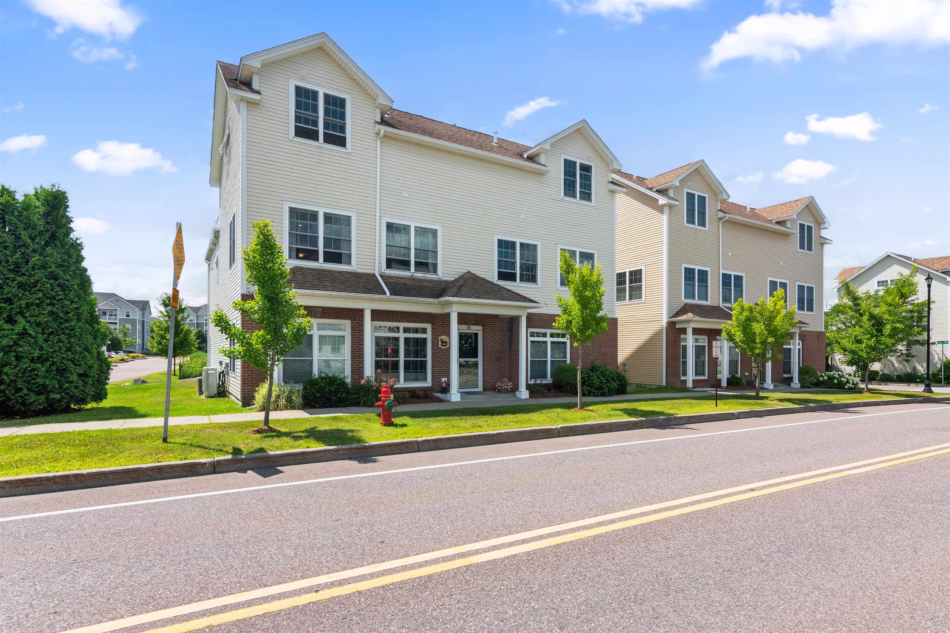
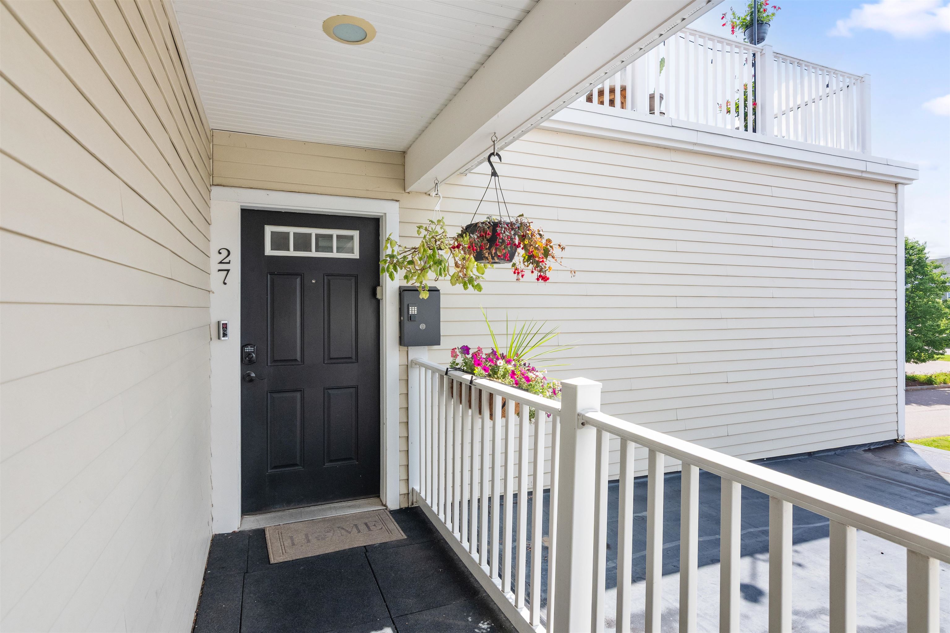
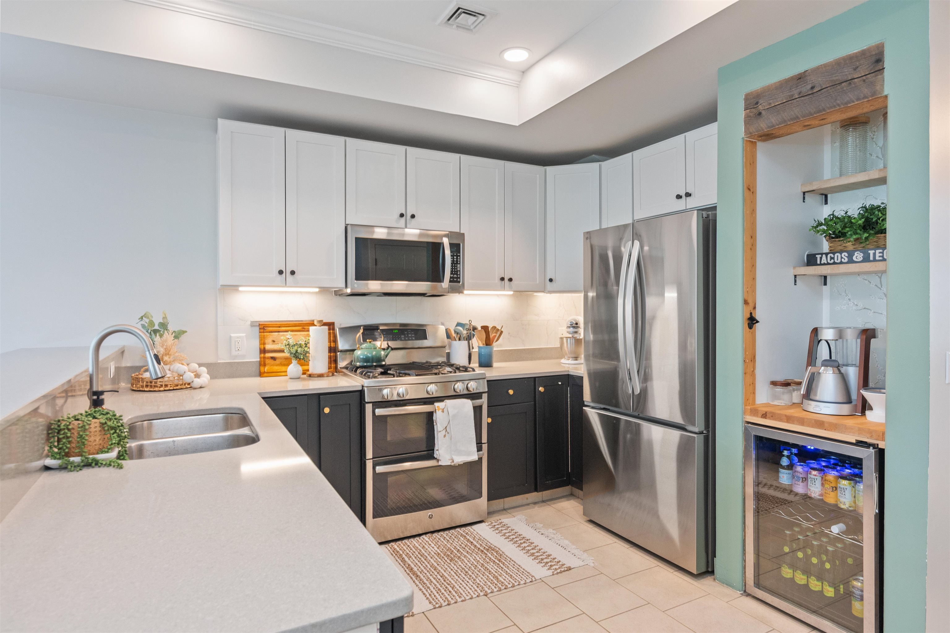
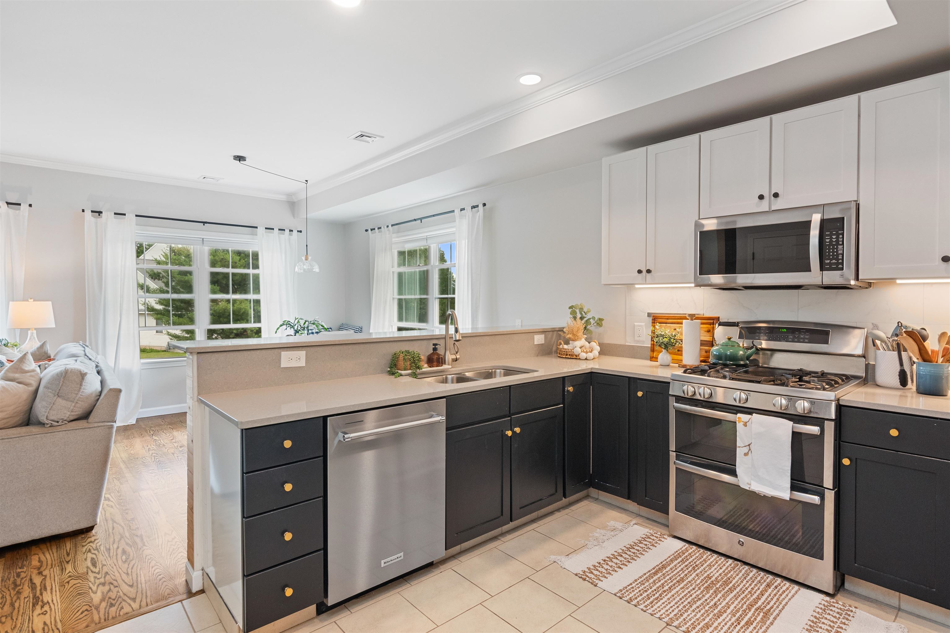
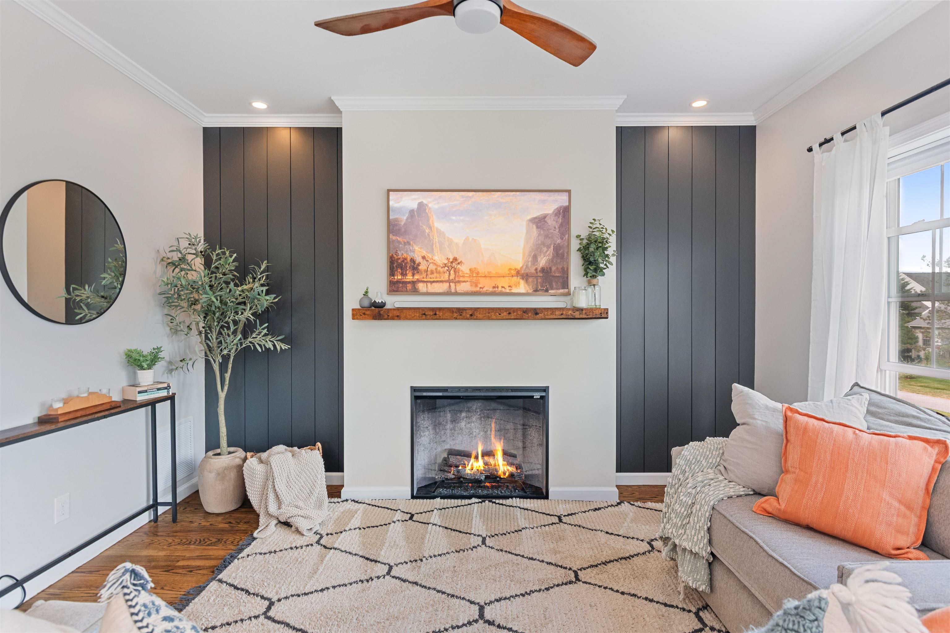
General Property Information
- Property Status:
- Active
- Price:
- $419, 000
- Assessed:
- $0
- Assessed Year:
- County:
- VT-Chittenden
- Acres:
- 0.00
- Property Type:
- Condo
- Year Built:
- 2012
- Agency/Brokerage:
- Melanie McAdoo
Prime Real Estate - Bedrooms:
- 2
- Total Baths:
- 2
- Sq. Ft. (Total):
- 1250
- Tax Year:
- 2025
- Taxes:
- $4, 845
- Association Fees:
Move-in ready and stylishly updated, this 2-bedroom, 2-bath, 1, 250 sq. ft. multi-level condo is a gem in the heart of Williston. Step into a welcoming entryway with ample closet space, then into the beautifully updated kitchen featuring quartz countertops, stainless steel appliances, and a breakfast bar—perfect for entertaining. The kitchen flows seamlessly into the open living and dining areas, with a spacious pantry nearby for added convenience. Down the hall, you’ll find a sunlit bedroom, a full bathroom, and a laundry closet with full-size stackable washer and dryer. Upstairs, the private primary suite offers a serene retreat with a custom walk-in closet, bonus storage closet, and a ¾ en suite bath with double vanity. Enjoy your morning coffee or evening sunsets from the expansive private balcony accessed directly from the bedroom. With nearby rec paths, shops, restaurants, and Tafts Corners just around the corner and only minutes to I-89 and 15 minutes to downtown Burlington. This thoughtfully designed condo offers both comfort and convenience in a prime location. Seller is a licensed VT real estate broker.
Interior Features
- # Of Stories:
- 2
- Sq. Ft. (Total):
- 1250
- Sq. Ft. (Above Ground):
- 1250
- Sq. Ft. (Below Ground):
- 0
- Sq. Ft. Unfinished:
- 0
- Rooms:
- 4
- Bedrooms:
- 2
- Baths:
- 2
- Interior Desc:
- Ceiling Fan, 1 Fireplace, Kitchen/Dining, Living/Dining, Primary BR w/ BA, Natural Light, 1st Floor Laundry
- Appliances Included:
- Dishwasher, Disposal, Dryer, Freezer, Microwave, Gas Range, Refrigerator, Washer, On Demand Water Heater, Tankless Water Heater, Wine Cooler
- Flooring:
- Carpet, Hardwood
- Heating Cooling Fuel:
- Water Heater:
- Basement Desc:
Exterior Features
- Style of Residence:
- Townhouse
- House Color:
- Cream
- Time Share:
- No
- Resort:
- No
- Exterior Desc:
- Exterior Details:
- Balcony, Garden Space
- Amenities/Services:
- Land Desc.:
- Condo Development, Corner, Near Shopping, Neighborhood
- Suitable Land Usage:
- Roof Desc.:
- Asphalt Shingle
- Driveway Desc.:
- Common/Shared, Paved
- Foundation Desc.:
- Concrete Slab
- Sewer Desc.:
- Public
- Garage/Parking:
- Yes
- Garage Spaces:
- 1
- Road Frontage:
- 0
Other Information
- List Date:
- 2025-07-24
- Last Updated:


