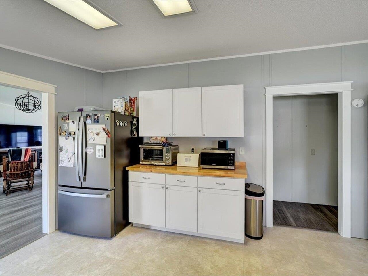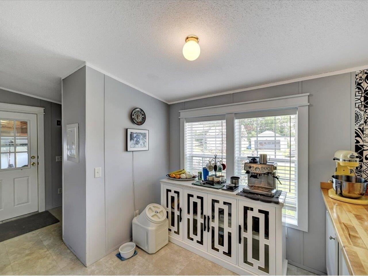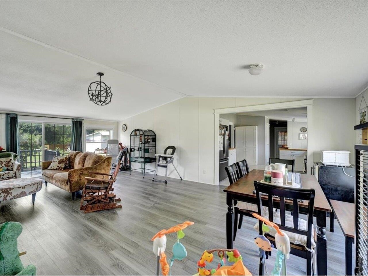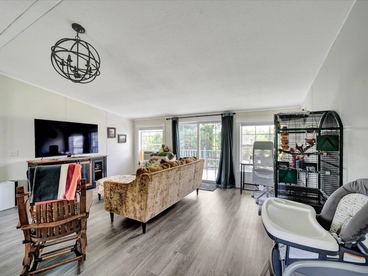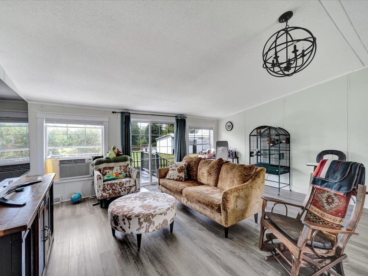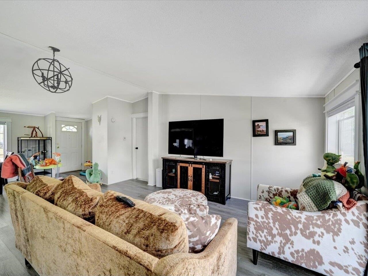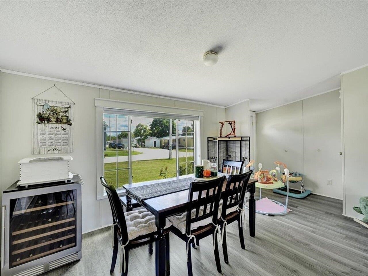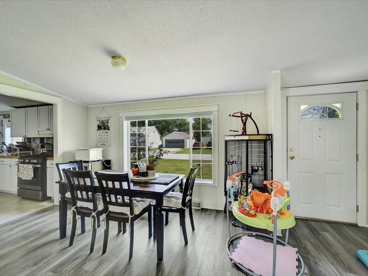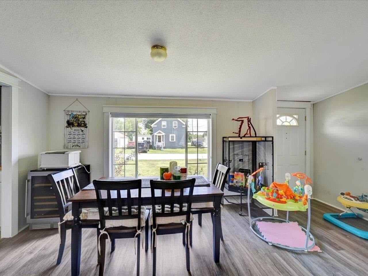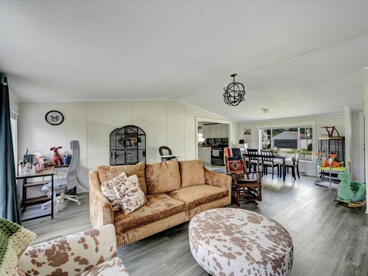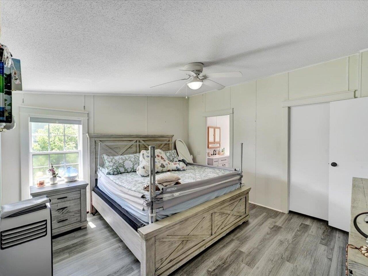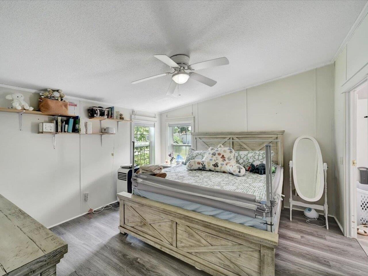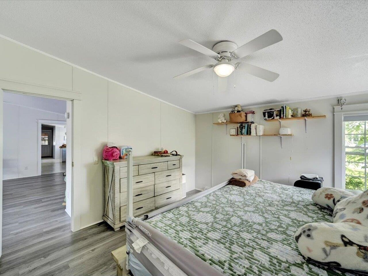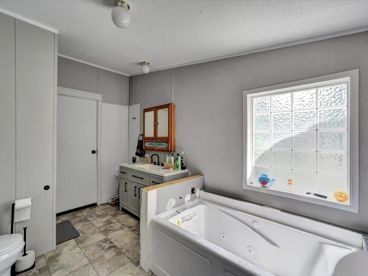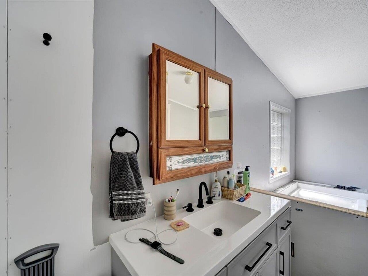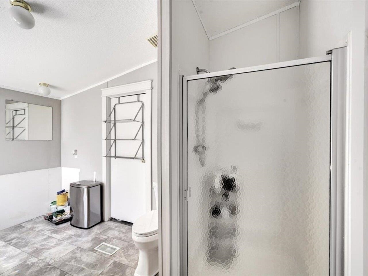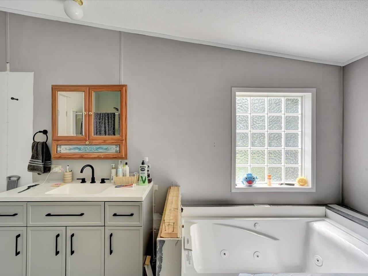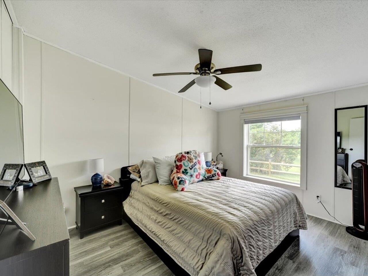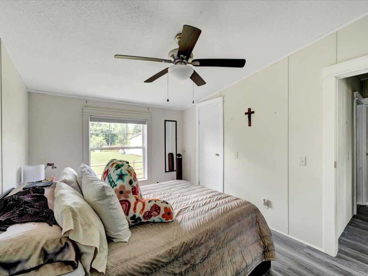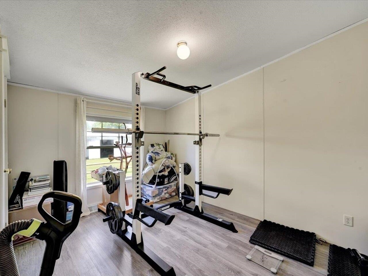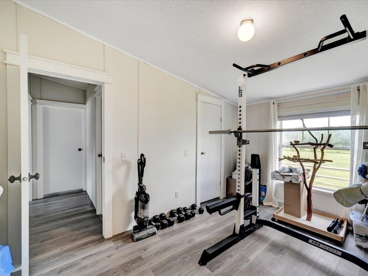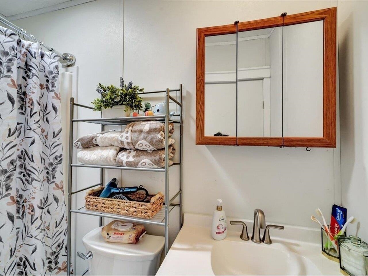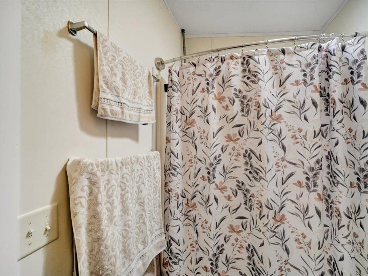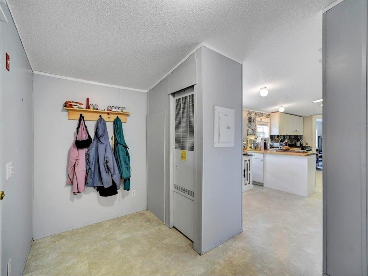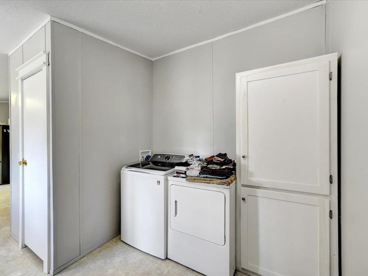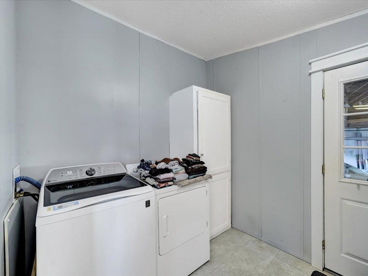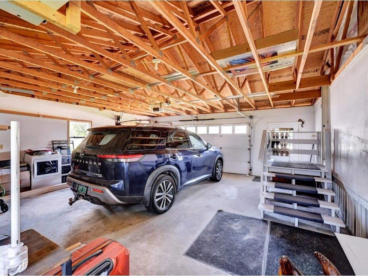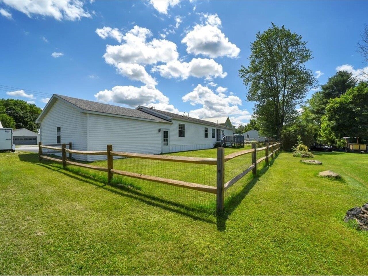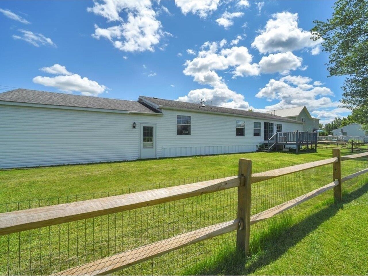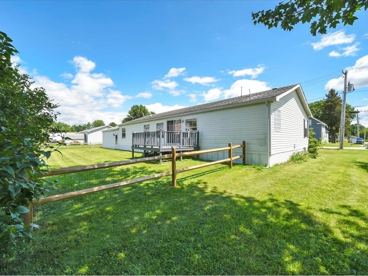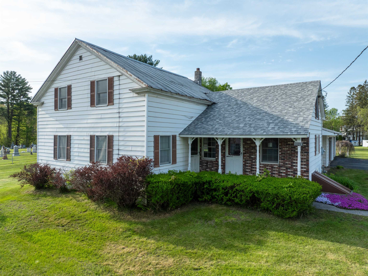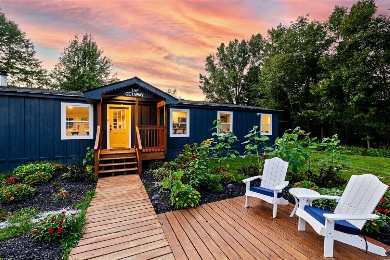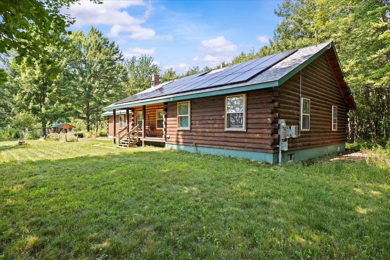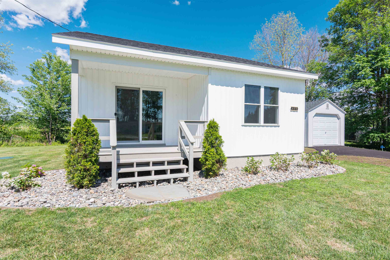1 of 36
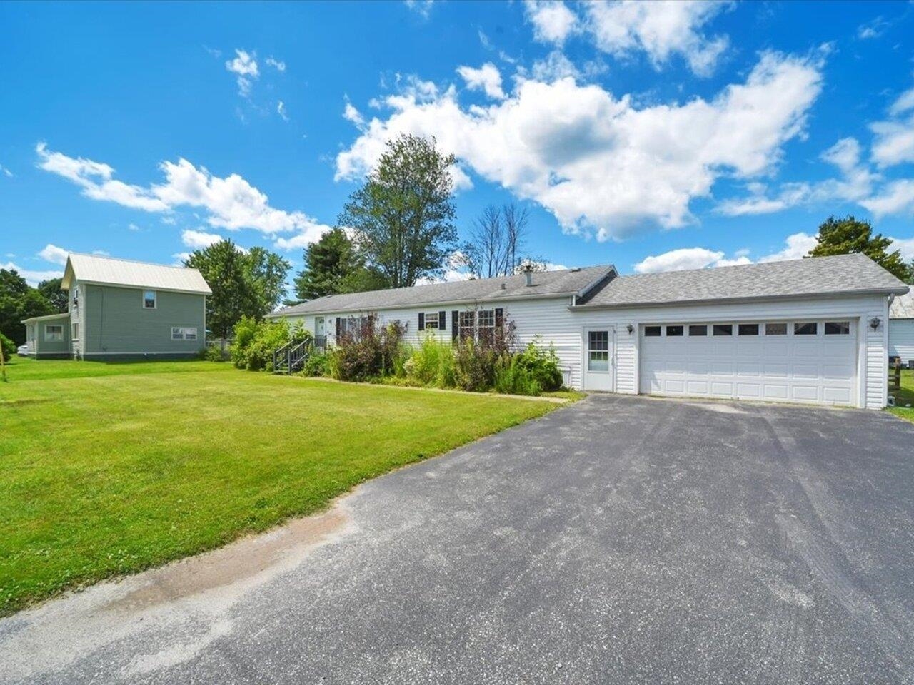
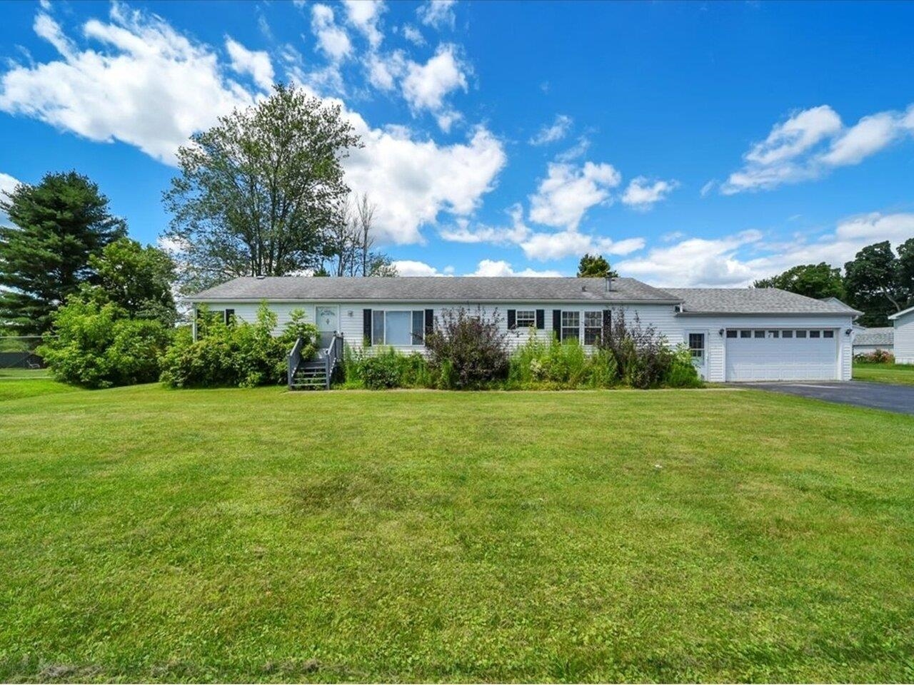
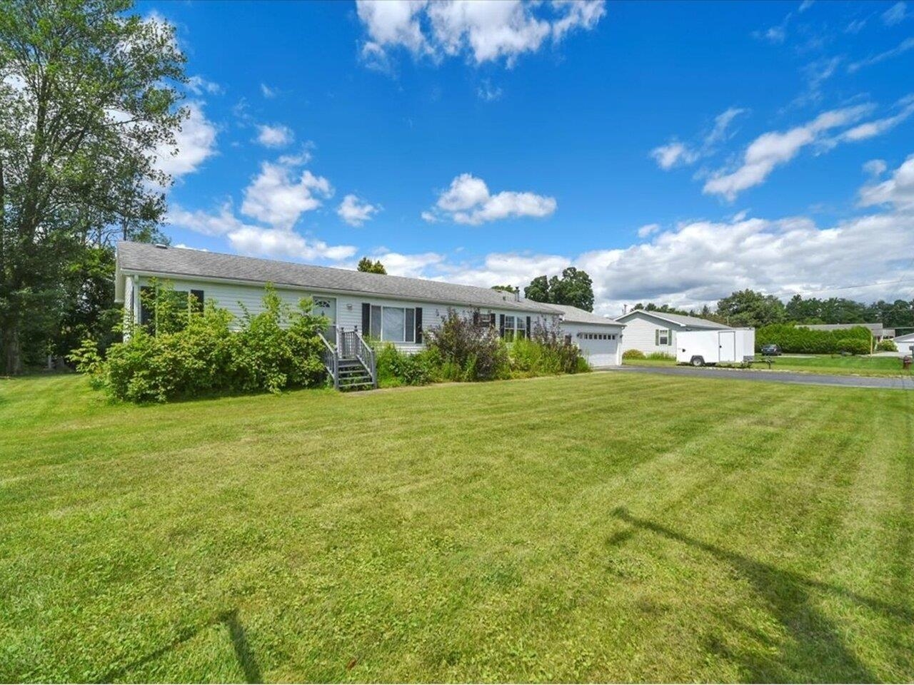
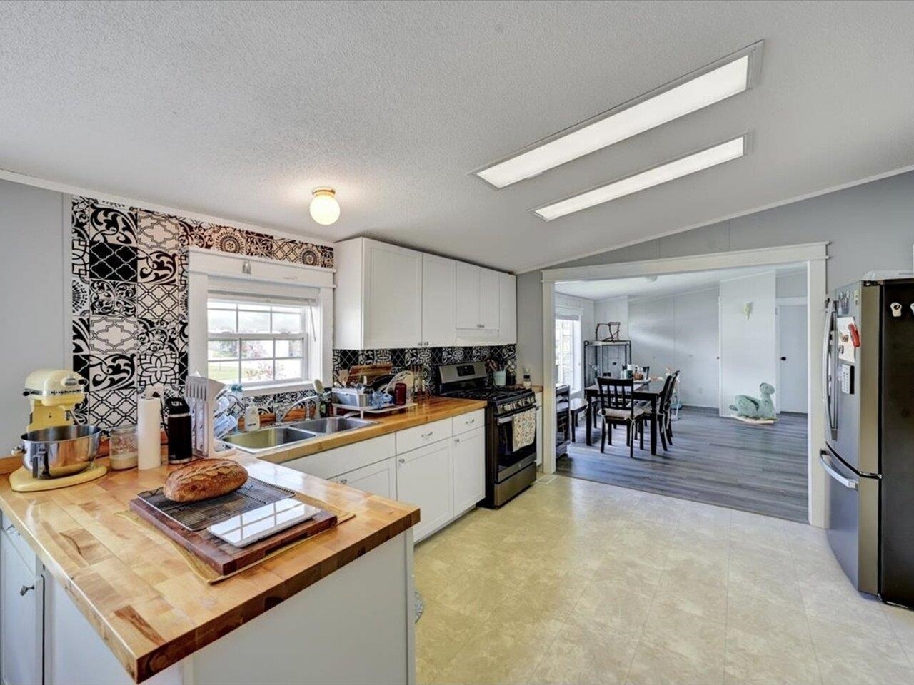
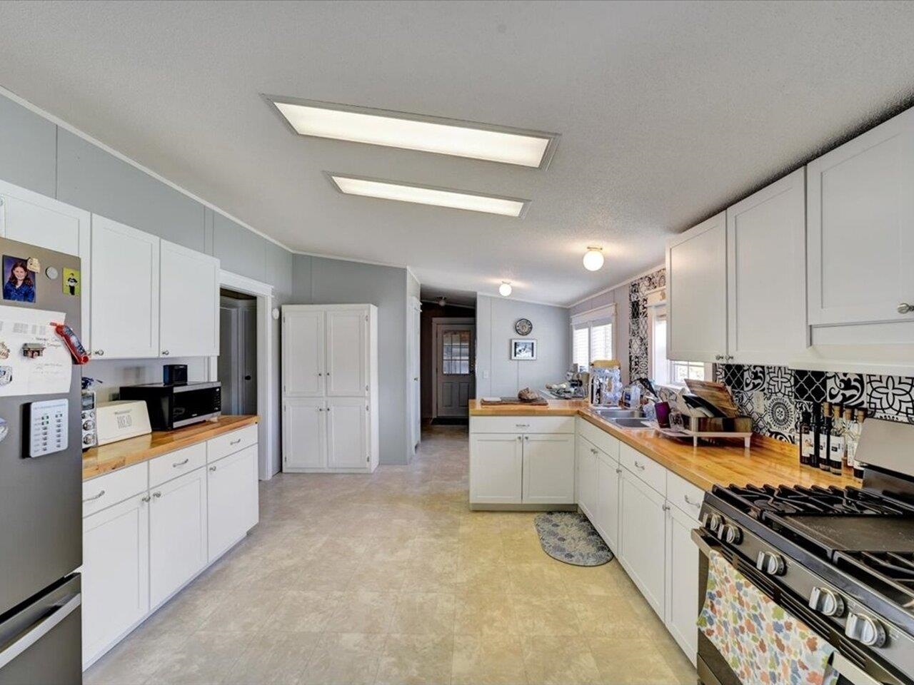
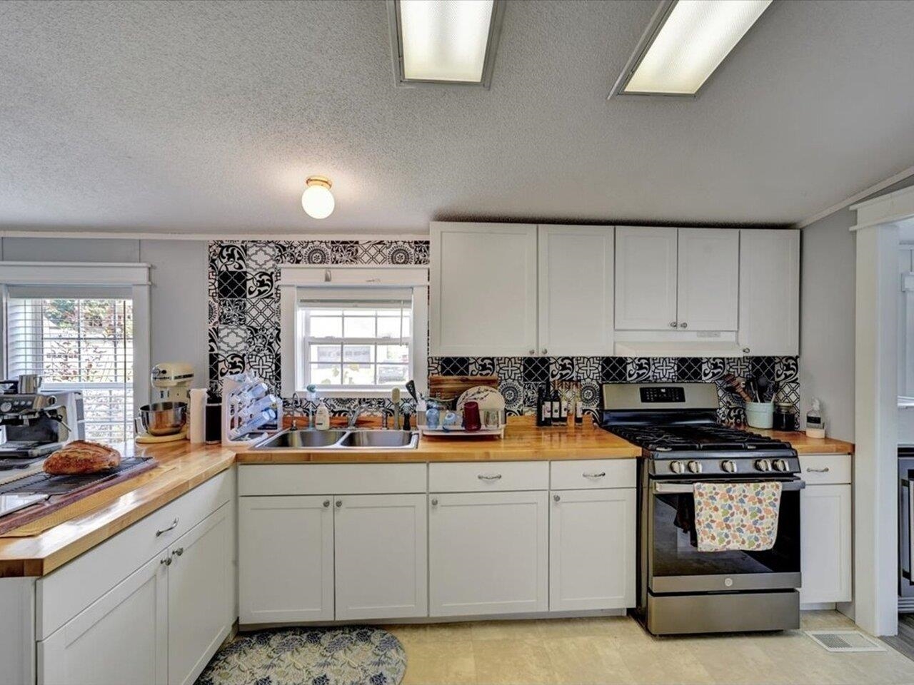
General Property Information
- Property Status:
- Active
- Price:
- $315, 000
- Assessed:
- $0
- Assessed Year:
- County:
- VT-Franklin
- Acres:
- 0.27
- Property Type:
- Mobile Home
- Year Built:
- 2001
- Agency/Brokerage:
- Will Hurd
Coldwell Banker Hickok and Boardman - Bedrooms:
- 3
- Total Baths:
- 2
- Sq. Ft. (Total):
- 1620
- Tax Year:
- 2024
- Taxes:
- $2, 077
- Association Fees:
Welcome to 8 Middle Road, where thoughtful updates meet everyday comfort in this beautifully maintained 3-bedroom, 2-bath doublewide home. Set on a peaceful street in Swanton, this 1, 620 sq. ft. residence offers an ideal blend of modern style and practical living. You will find a bright, open-concept floor plan filled with natural light and fresh finishes. The spacious living and dining areas flow seamlessly into a fully renovated eat-in kitchen, featuring crisp new cabinetry, butcher block countertops, and sleek black stainless steel appliances - perfect for both casual meals and entertaining guests. The primary suite offers a large bedroom, spacious walk-in closet, and a private, fully updated bathroom with a new vanity, new tub, and new flooring. Two additional bedrooms provide flexible space for guests, home office, or hobbies. Throughout the home, you’ll find new vinyl plank flooring, updated windows and doors, fresh trim, and a cohesive sense of care and quality. The attached two-car garage adds convenience and plenty of storage. A newly installed hot water tank and fence in the backyard round out this thoughtfully cared for home. Located just minutes from shops, restaurants, and everyday amenities. Book your tour today!
Interior Features
- # Of Stories:
- 1
- Sq. Ft. (Total):
- 1620
- Sq. Ft. (Above Ground):
- 1620
- Sq. Ft. (Below Ground):
- 0
- Sq. Ft. Unfinished:
- 0
- Rooms:
- 5
- Bedrooms:
- 3
- Baths:
- 2
- Interior Desc:
- Ceiling Fan, Kitchen/Dining, Kitchen/Family, Kitchen/Living, Laundry Hook-ups, Living/Dining, Natural Light, Soaking Tub, Indoor Storage, Walk-in Pantry
- Appliances Included:
- Dryer, Range Hood, Freezer, Refrigerator, Washer, Gas Stove, Water Heater
- Flooring:
- Vinyl Plank
- Heating Cooling Fuel:
- Water Heater:
- Basement Desc:
Exterior Features
- Style of Residence:
- Double Wide
- House Color:
- White
- Time Share:
- No
- Resort:
- Exterior Desc:
- Exterior Details:
- Deck, Dog Fence
- Amenities/Services:
- Land Desc.:
- Level, In Town, Near Shopping, Near School(s)
- Suitable Land Usage:
- Roof Desc.:
- Asphalt Shingle
- Driveway Desc.:
- Paved
- Foundation Desc.:
- Concrete Slab
- Sewer Desc.:
- Public
- Garage/Parking:
- Yes
- Garage Spaces:
- 2
- Road Frontage:
- 0
Other Information
- List Date:
- 2025-07-24
- Last Updated:


