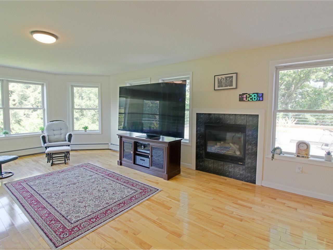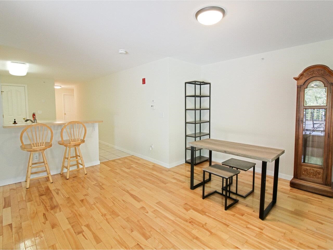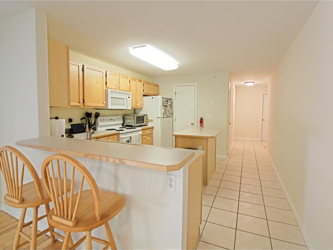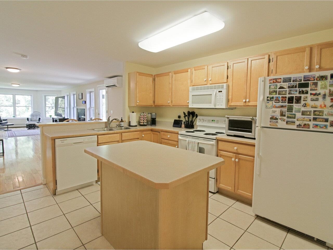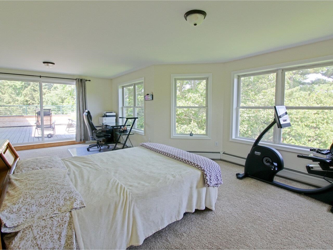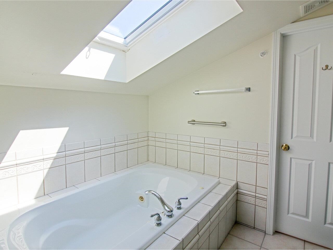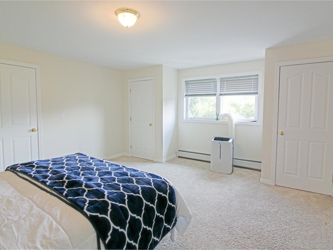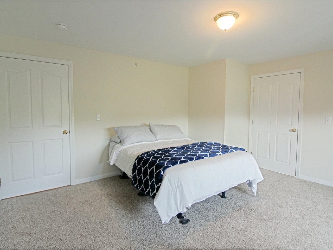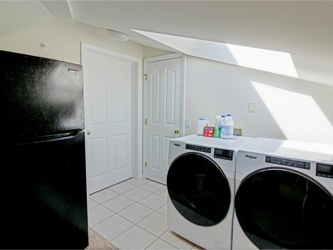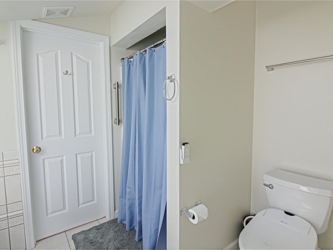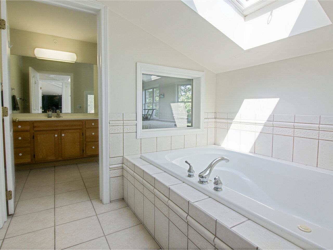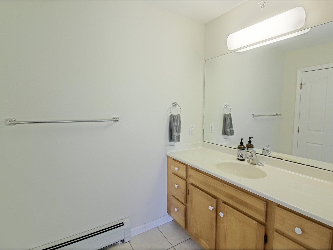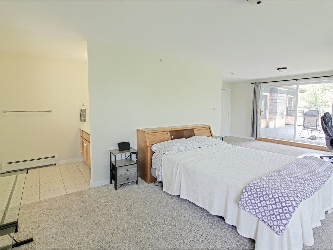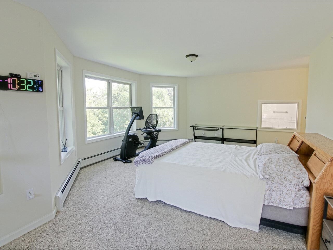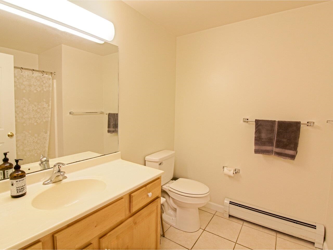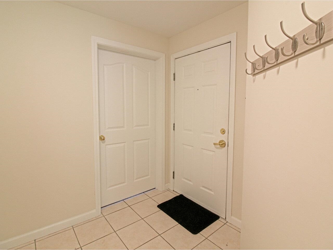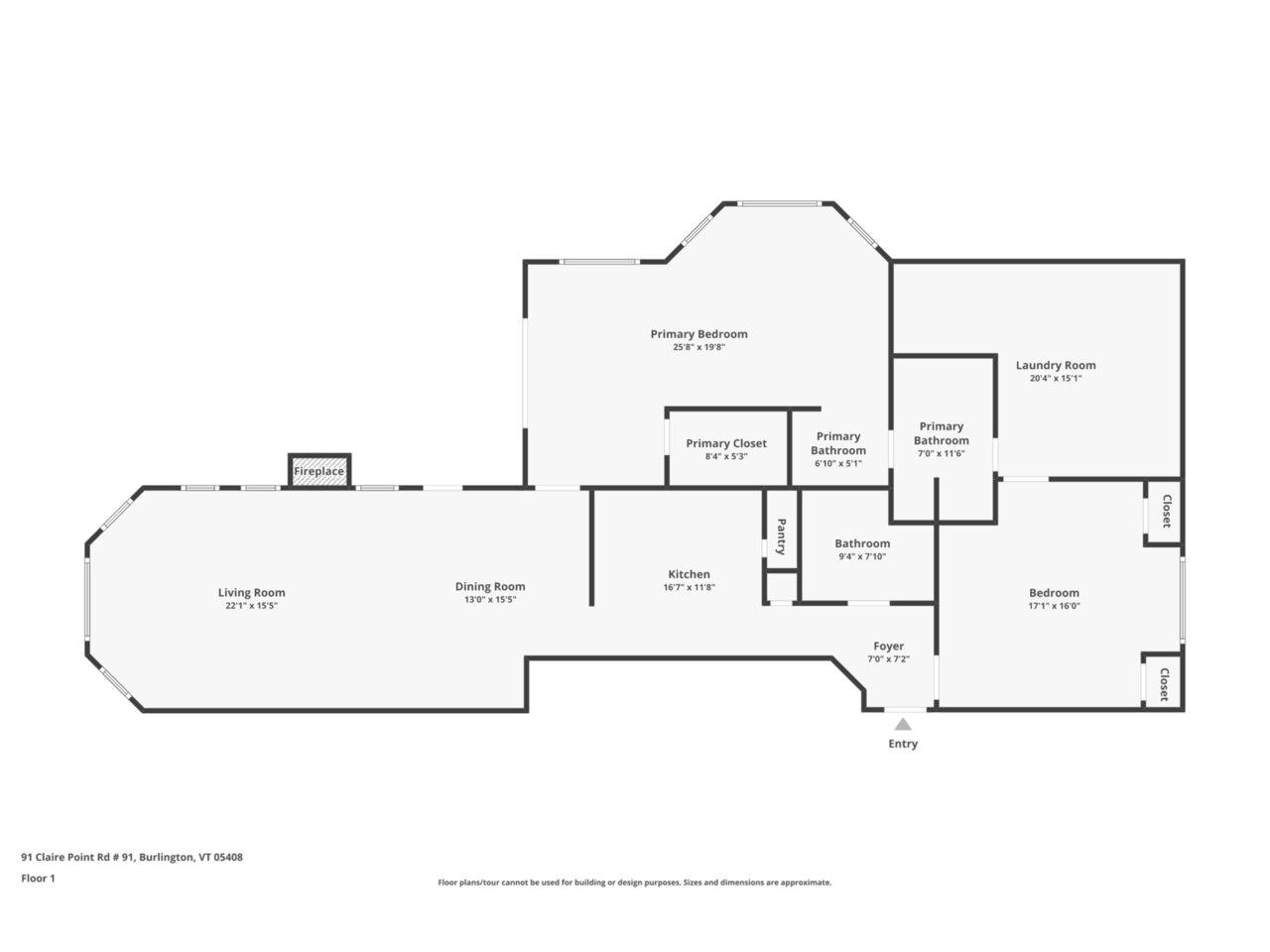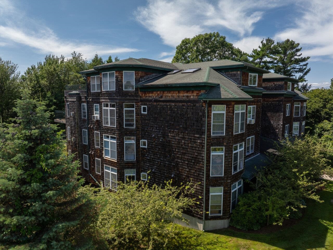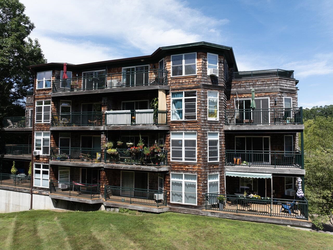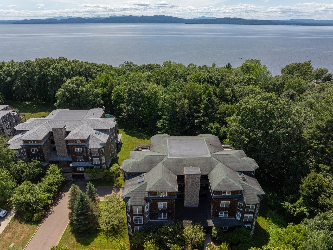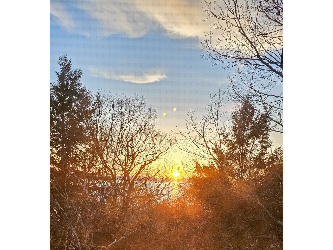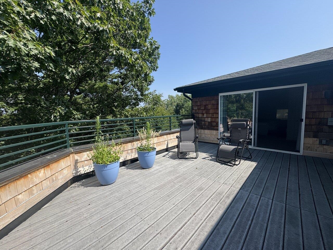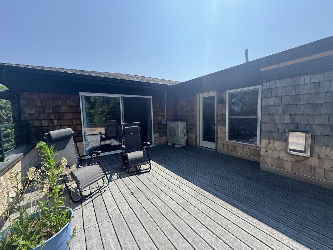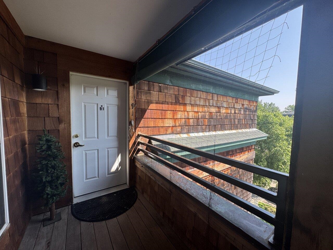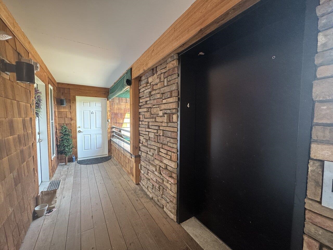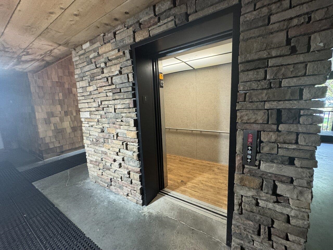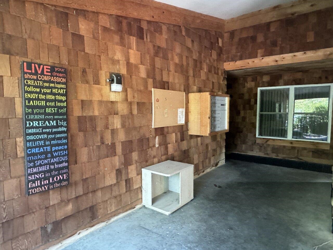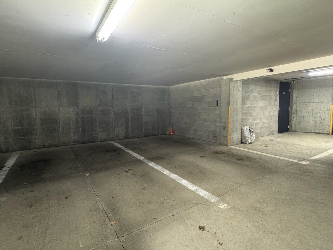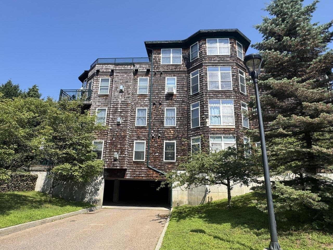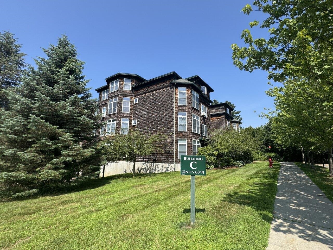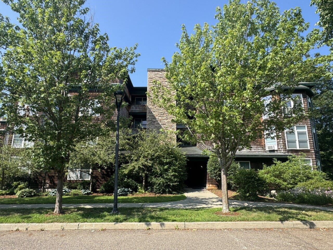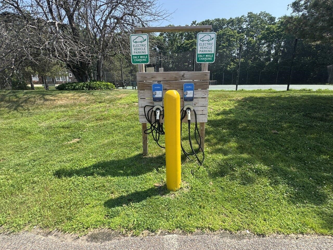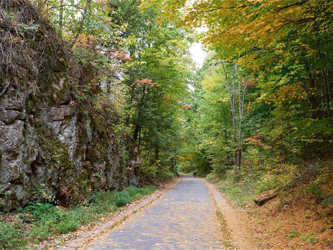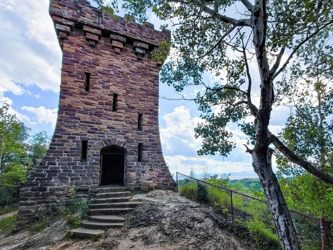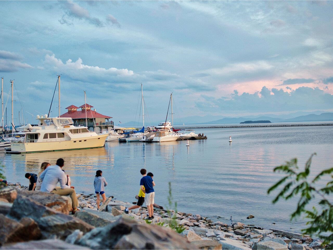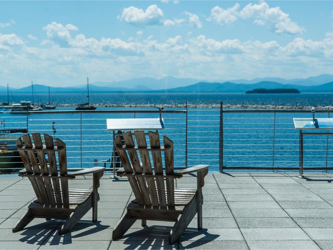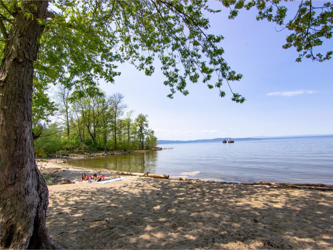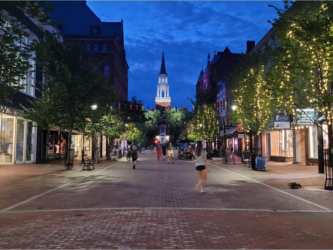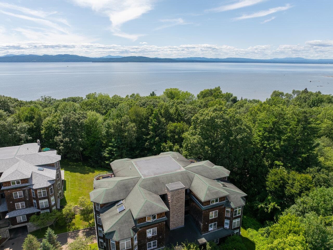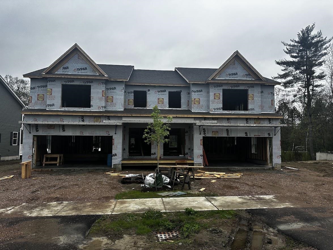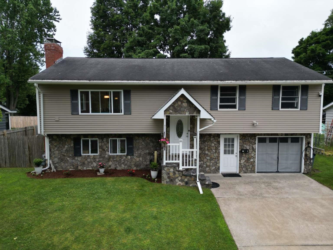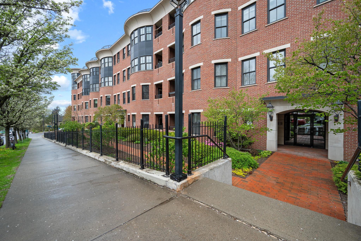1 of 45
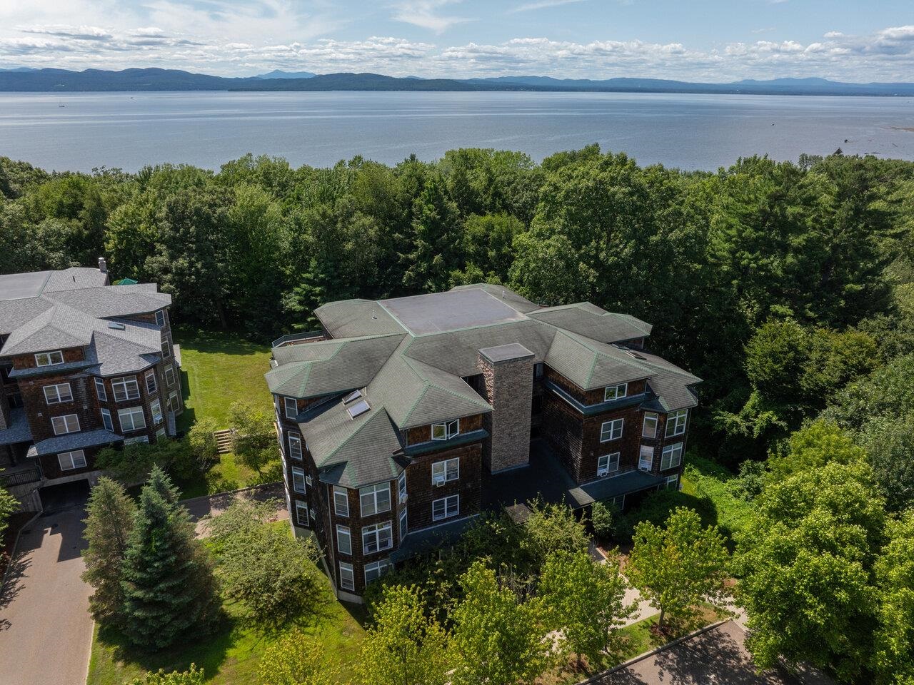
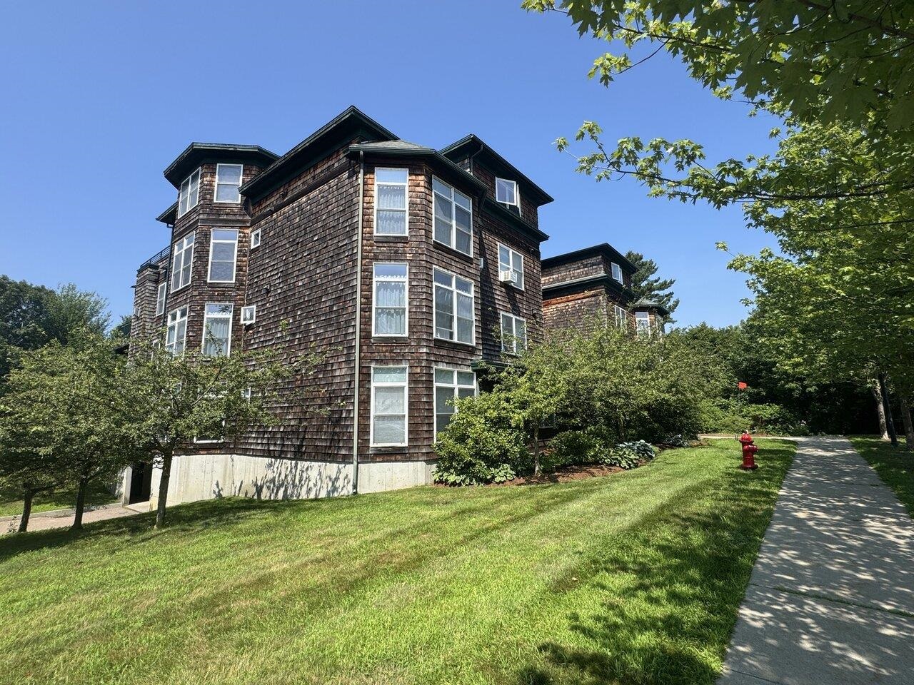
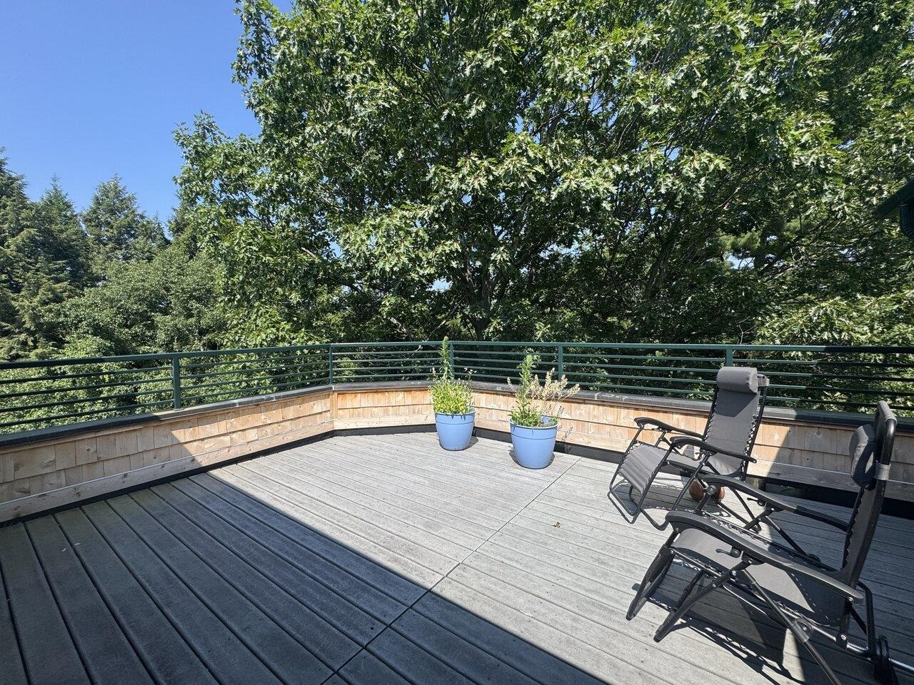
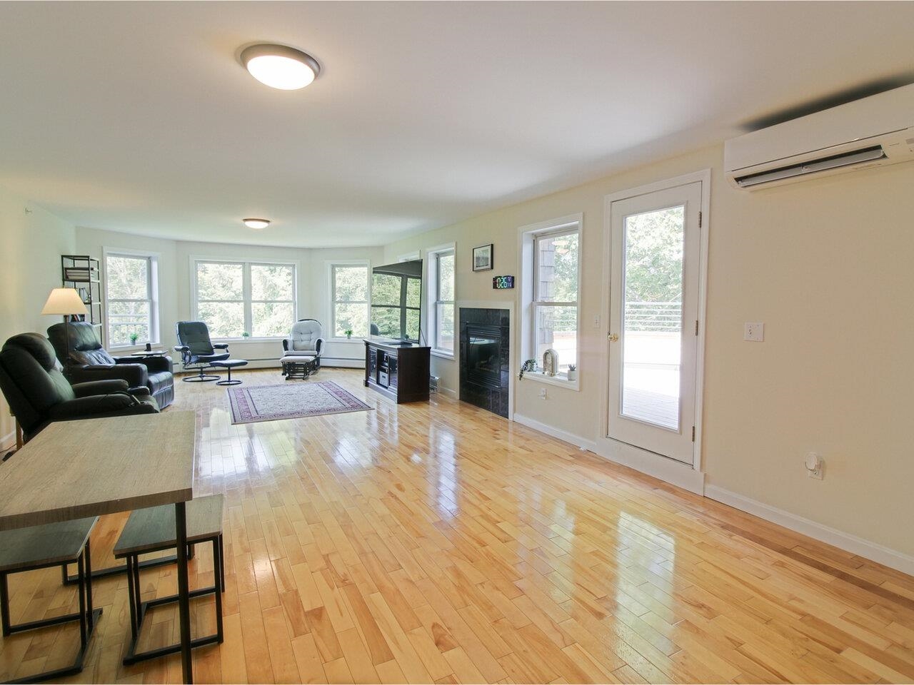
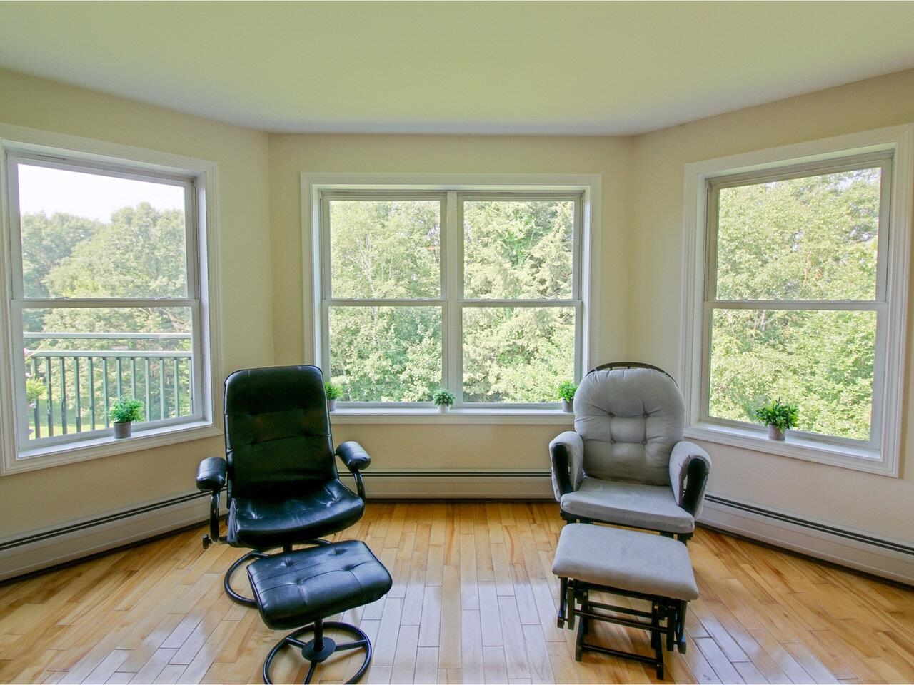
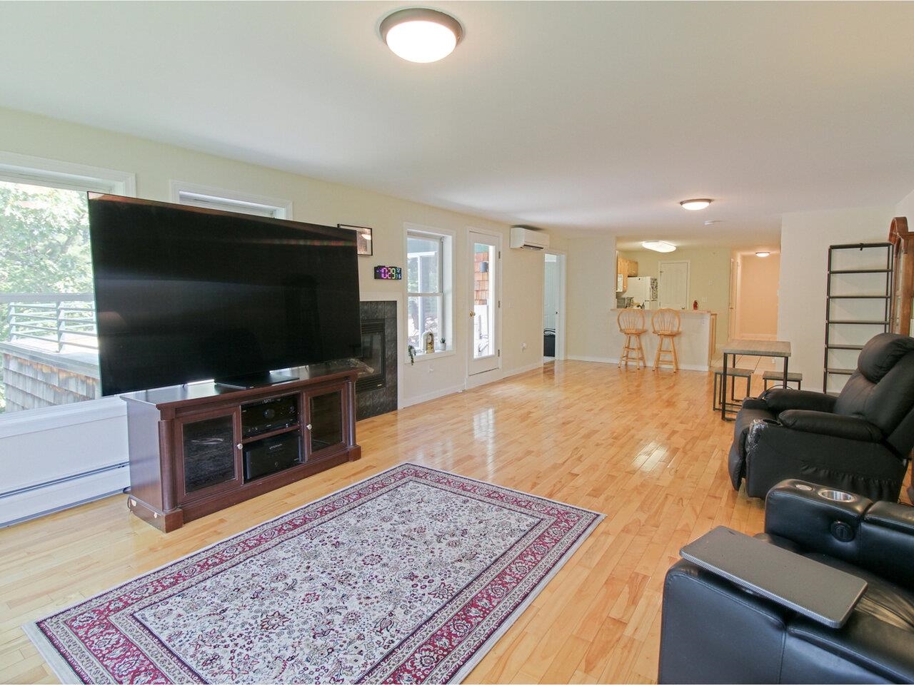
General Property Information
- Property Status:
- Active
- Price:
- $537, 500
- Assessed:
- $0
- Assessed Year:
- County:
- VT-Chittenden
- Acres:
- 0.00
- Property Type:
- Condo
- Year Built:
- 2002
- Agency/Brokerage:
- Lipkin Audette Team
Coldwell Banker Hickok and Boardman - Bedrooms:
- 2
- Total Baths:
- 2
- Sq. Ft. (Total):
- 2018
- Tax Year:
- 2025
- Taxes:
- $6, 847
- Association Fees:
Move right into this sun-filled, 2-bedroom, 2-bath Claire Pointe condo offering effortless one-level living on the 4th floor with beautiful seasonal views of Lake Champlain. The kitchen features a center island and breakfast bar, flowing seamlessly into the spacious dining and living areas - ideal for gatherings. Cozy up by the elegant gas fireplace or enjoy the privacy of the expansive tree-lined deck. The primary suite includes a walk-in closet, deck access, and a luxurious en suite bath with soaking tub and separate shower. Additional highlights include a large guest bedroom, laundry/storage room, underground parking with two assigned spaces, ample guest parking, and EV charging stations. This pet and investor-friendly building is moments from the bike path, combining lakeside charm with modern convenience in Burlington’s New North End. Minutes from Malletts Bay, city beaches, parks, bike path, and downtown.
Interior Features
- # Of Stories:
- 1
- Sq. Ft. (Total):
- 2018
- Sq. Ft. (Above Ground):
- 2018
- Sq. Ft. (Below Ground):
- 0
- Sq. Ft. Unfinished:
- 0
- Rooms:
- 5
- Bedrooms:
- 2
- Baths:
- 2
- Interior Desc:
- Bar, Dining Area, Gas Fireplace, 1 Fireplace, Laundry Hook-ups, Primary BR w/ BA, Natural Light, 1st Floor Laundry
- Appliances Included:
- Dishwasher, Dryer, Microwave, Electric Range, Refrigerator, Washer
- Flooring:
- Carpet, Hardwood, Tile
- Heating Cooling Fuel:
- Water Heater:
- Basement Desc:
Exterior Features
- Style of Residence:
- End Unit, Flat
- House Color:
- Brown
- Time Share:
- No
- Resort:
- Exterior Desc:
- Exterior Details:
- Deck
- Amenities/Services:
- Land Desc.:
- Condo Development, Level, Sidewalks, Trail/Near Trail, Wooded
- Suitable Land Usage:
- Roof Desc.:
- Shingle
- Driveway Desc.:
- Paved
- Foundation Desc.:
- Concrete
- Sewer Desc.:
- Public
- Garage/Parking:
- Yes
- Garage Spaces:
- 2
- Road Frontage:
- 0
Other Information
- List Date:
- 2025-07-24
- Last Updated:


