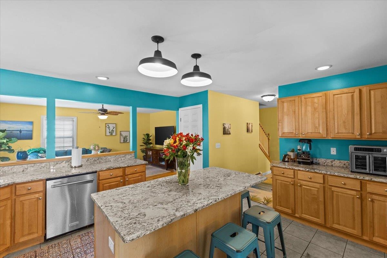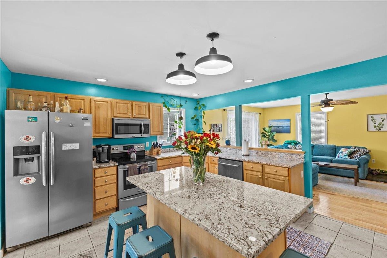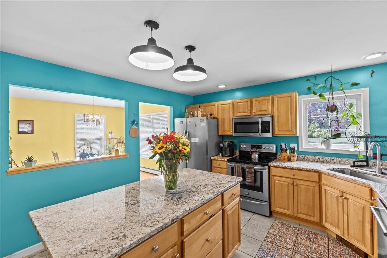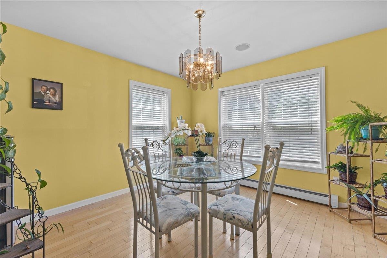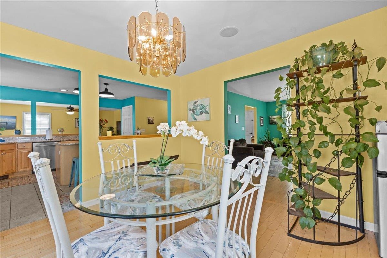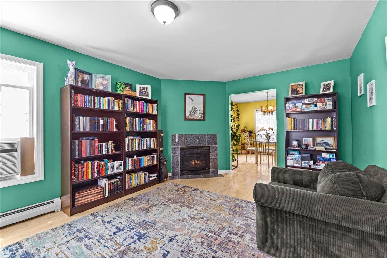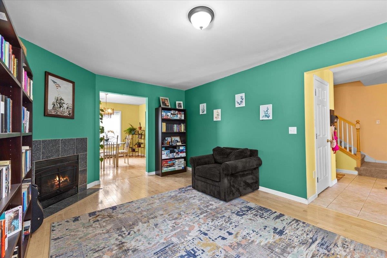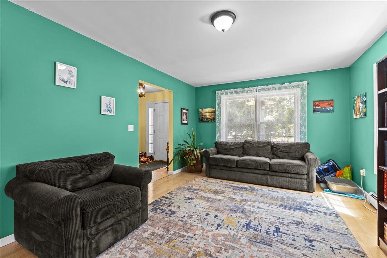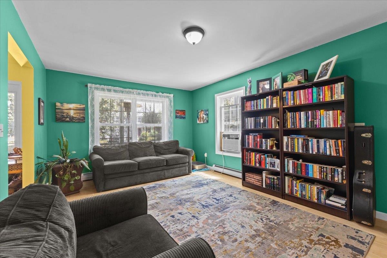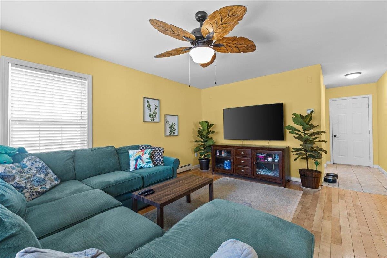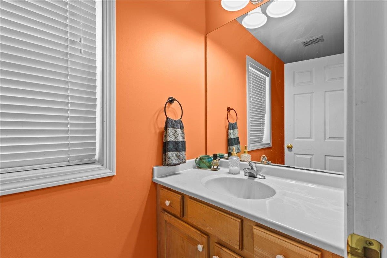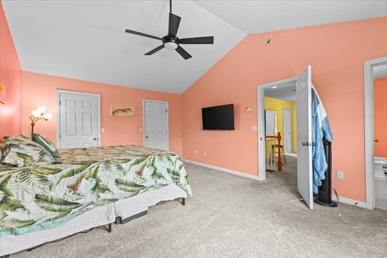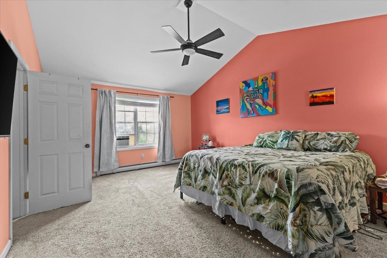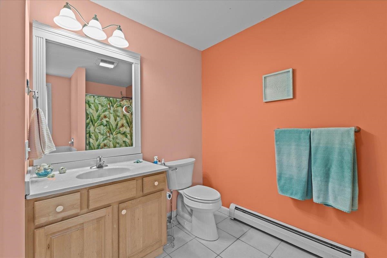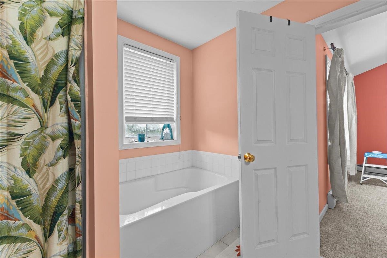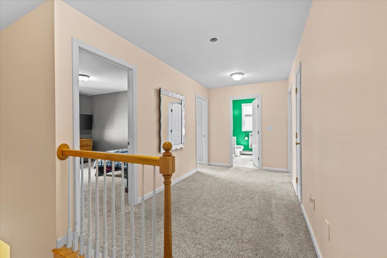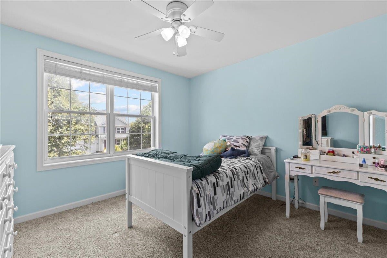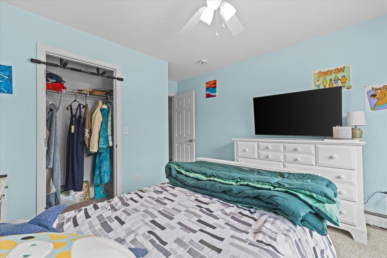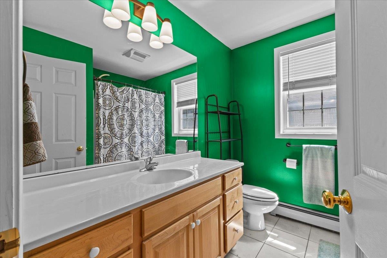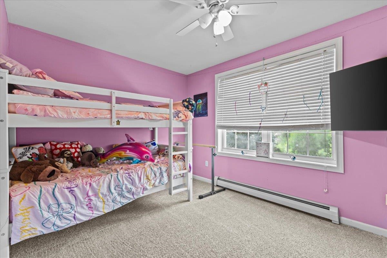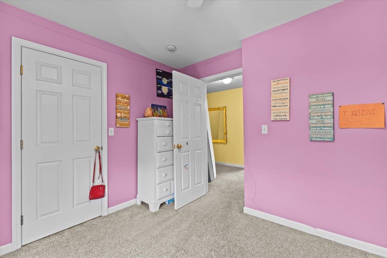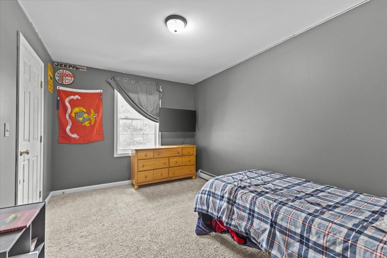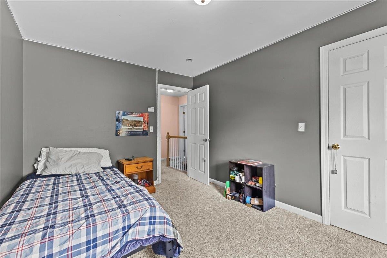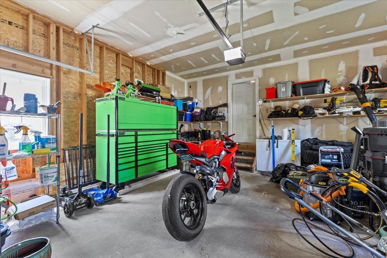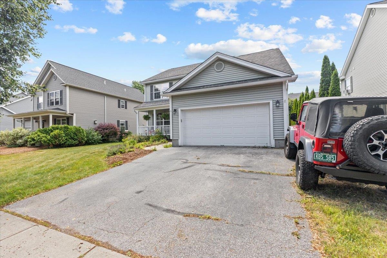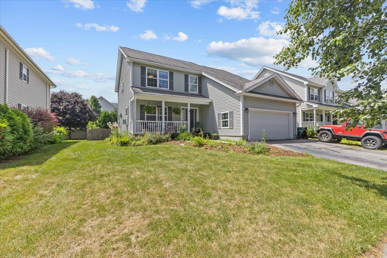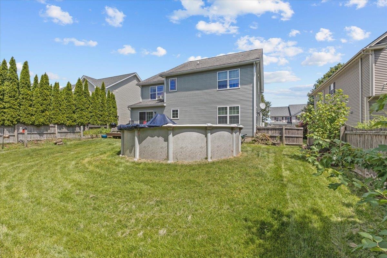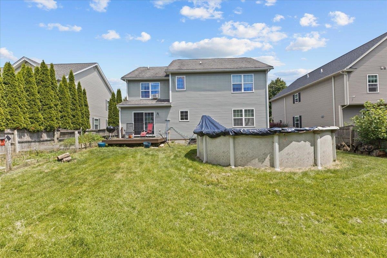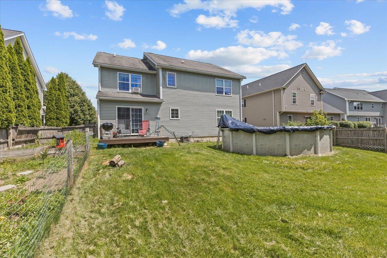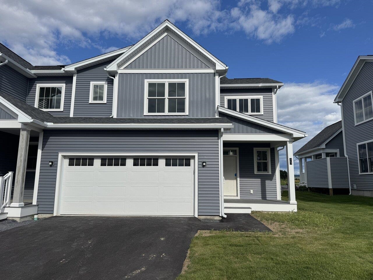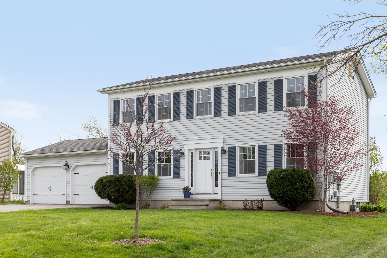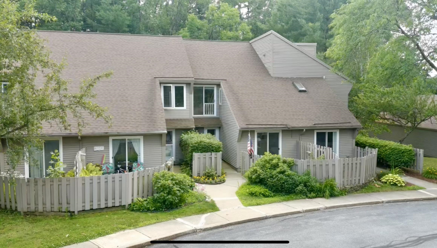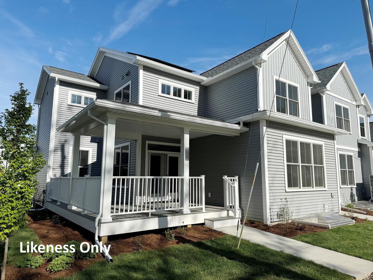1 of 35
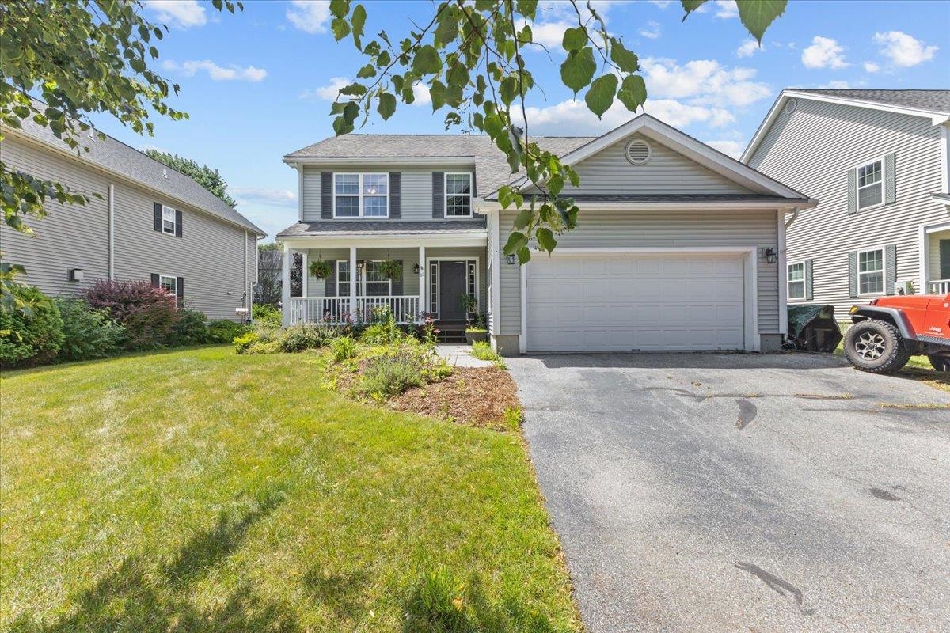
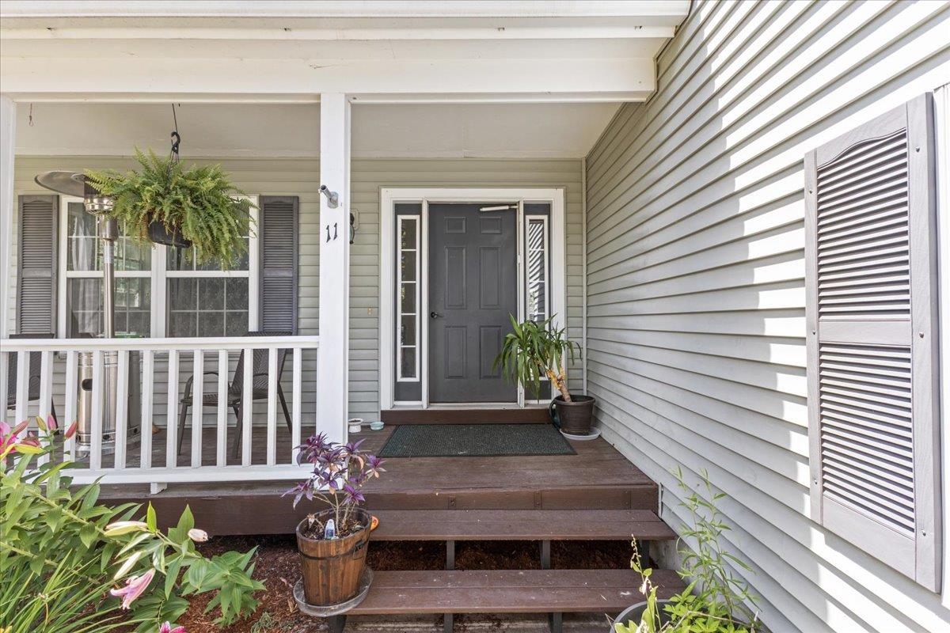
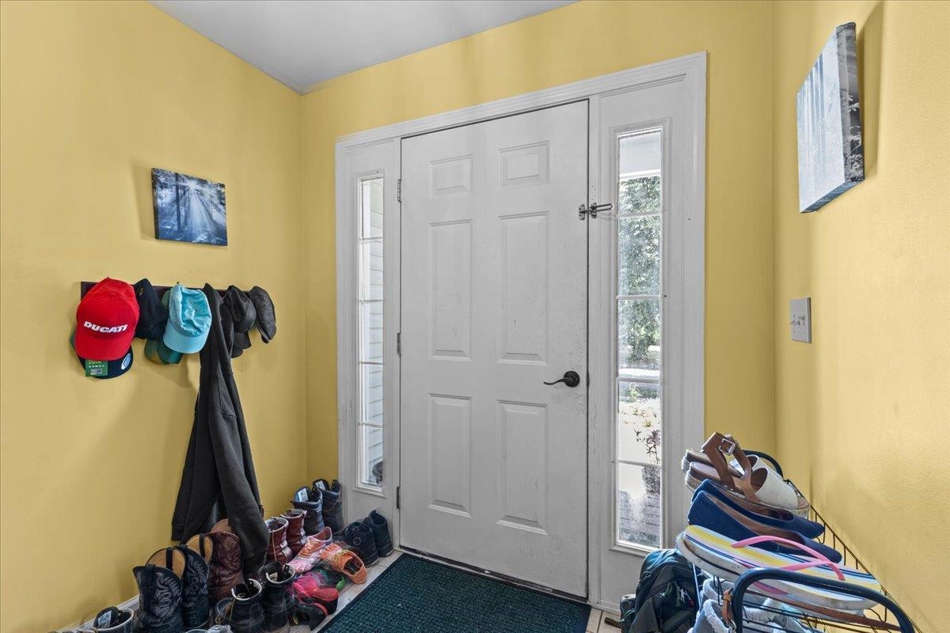
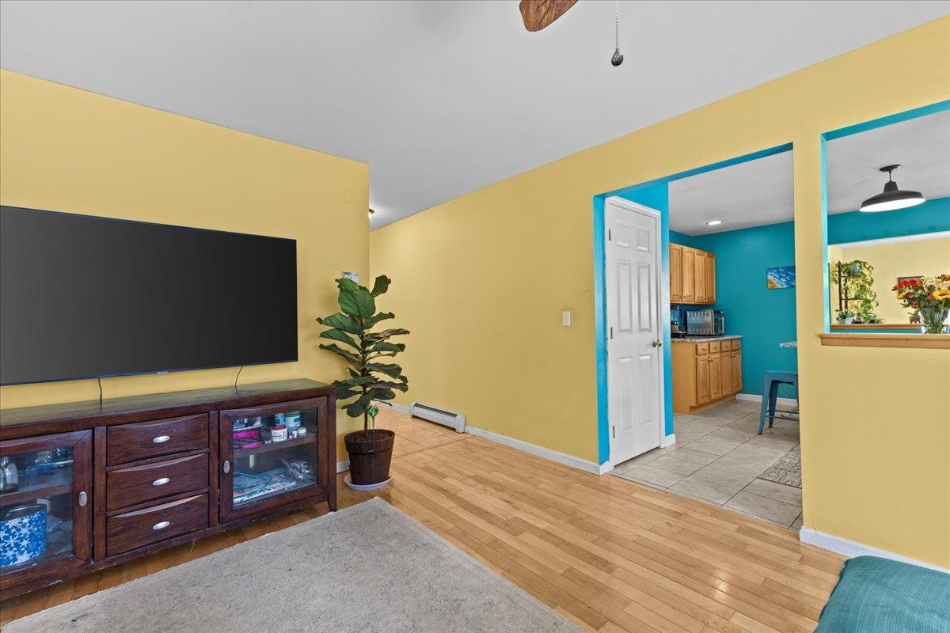
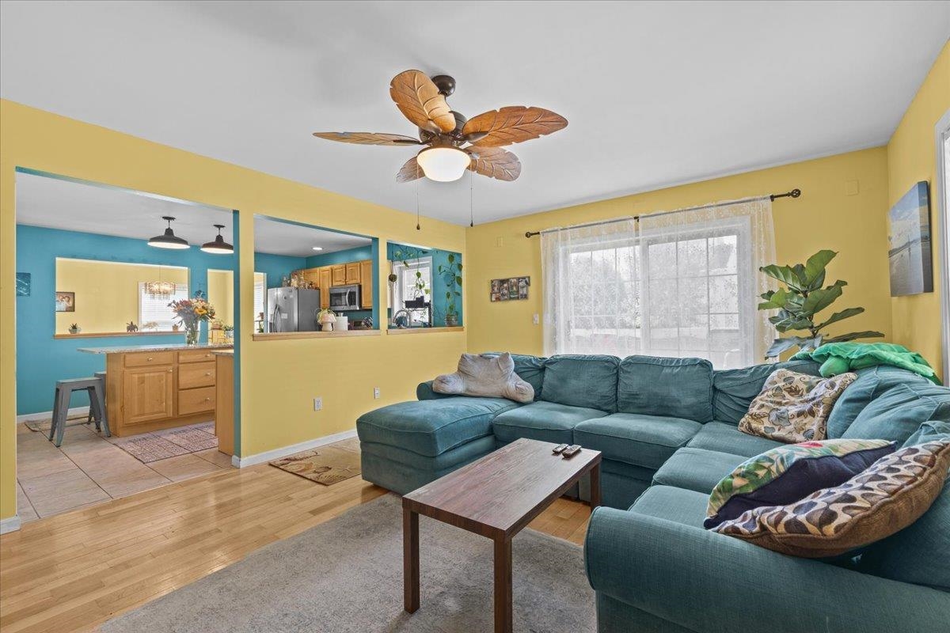
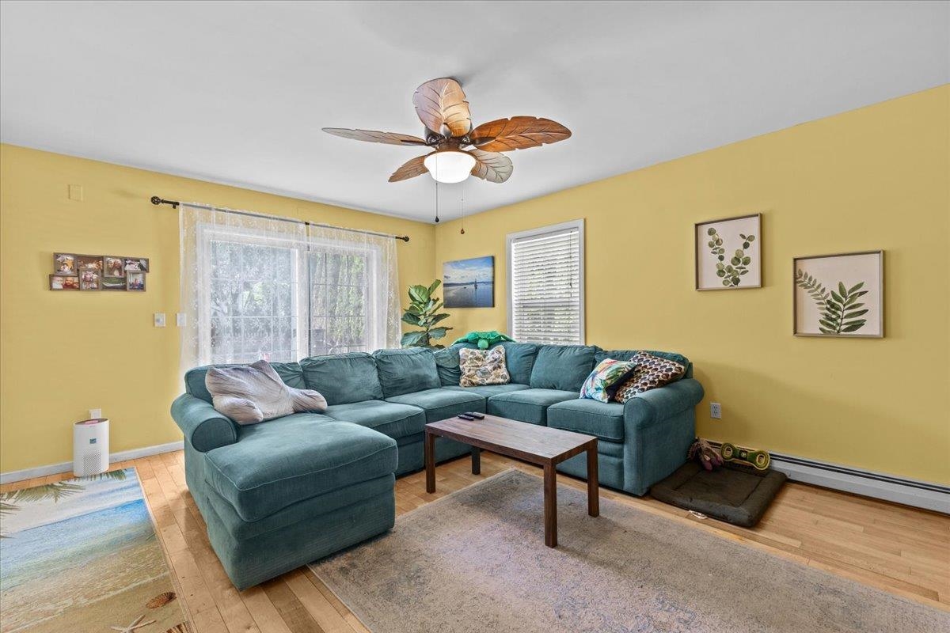
General Property Information
- Property Status:
- Active
- Price:
- $699, 000
- Assessed:
- $0
- Assessed Year:
- County:
- VT-Chittenden
- Acres:
- 0.17
- Property Type:
- Single Family
- Year Built:
- 2004
- Agency/Brokerage:
- Robert Foley
Flat Fee Real Estate - Bedrooms:
- 4
- Total Baths:
- 3
- Sq. Ft. (Total):
- 2290
- Tax Year:
- 2025
- Taxes:
- $9, 565
- Association Fees:
Welcome to this beautifully maintained 4-bedroom, 2.5-bath Colonial nestled in the sought-after Dorset Farms neighborhood of South Burlington. This spacious home offers the perfect blend of comfort, function, and style—with room to grow and space to entertain. Step inside to a bright and airy floor plan featuring hardwood floors, an eat-in kitchen with island overlooking both a large living area and the home's dining area with abundant natural light. The first floor also has the home's den with hardwood floors and gas fireplace. A convenient first-floor laundry and half bath complete the main level. Upstairs, the generously sized primary suite boasts a walk-in closet and private en suite bath with soaking tub and separate shower. Three additional bedrooms and a full bath provide flexibility for guests, home office space, or hobbies. Enjoy outdoor living on the back deck overlooking a private, landscaped yard with above ground pool—ideal for summer barbecues or peaceful mornings. The full basement offers expansion potential, and the attached two-car garage adds convenience and storage. Located on a quiet street in a friendly, established neighborhood with sidewalks and easy access to schools, parks, shopping, and I-89—this turnkey home is ready for its next chapter.
Interior Features
- # Of Stories:
- 2
- Sq. Ft. (Total):
- 2290
- Sq. Ft. (Above Ground):
- 2290
- Sq. Ft. (Below Ground):
- 0
- Sq. Ft. Unfinished:
- 1180
- Rooms:
- 8
- Bedrooms:
- 4
- Baths:
- 3
- Interior Desc:
- Blinds, 1 Fireplace, Kitchen Island, Walk-in Closet, Walk-in Pantry
- Appliances Included:
- Dishwasher, Disposal, Dryer, Microwave, Gas Range, Refrigerator, Washer, Natural Gas Water Heater
- Flooring:
- Carpet, Ceramic Tile, Hardwood
- Heating Cooling Fuel:
- Water Heater:
- Basement Desc:
- Full, Unfinished
Exterior Features
- Style of Residence:
- Colonial
- House Color:
- Green
- Time Share:
- No
- Resort:
- Exterior Desc:
- Exterior Details:
- Window Screens, Storm Window(s)
- Amenities/Services:
- Land Desc.:
- Other
- Suitable Land Usage:
- Roof Desc.:
- Architectural Shingle
- Driveway Desc.:
- Paved
- Foundation Desc.:
- Concrete
- Sewer Desc.:
- Public
- Garage/Parking:
- Yes
- Garage Spaces:
- 2
- Road Frontage:
- 0
Other Information
- List Date:
- 2025-07-24
- Last Updated:


