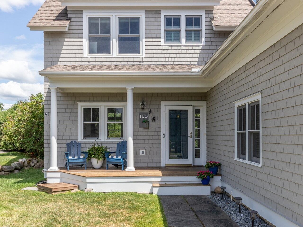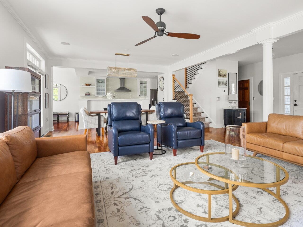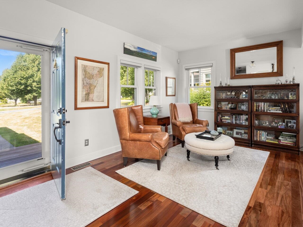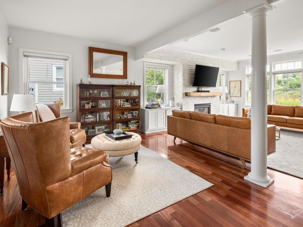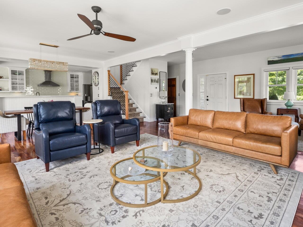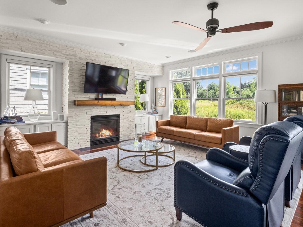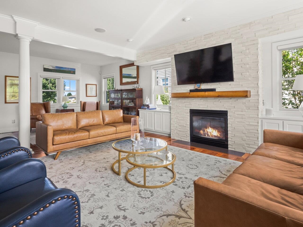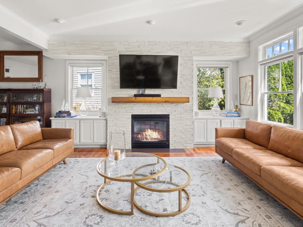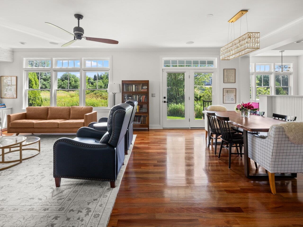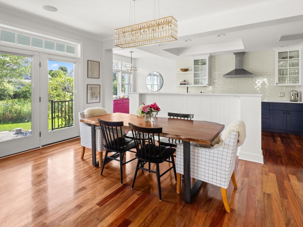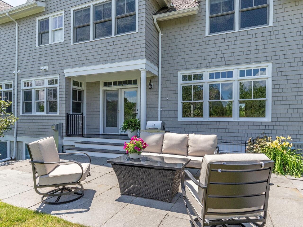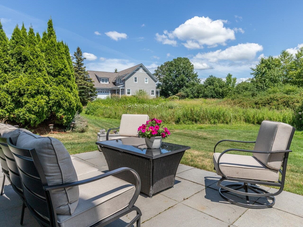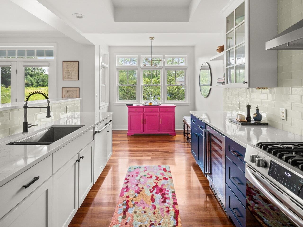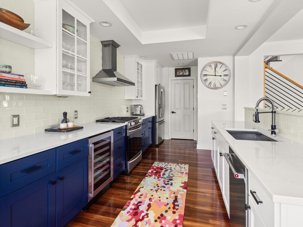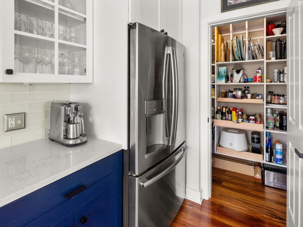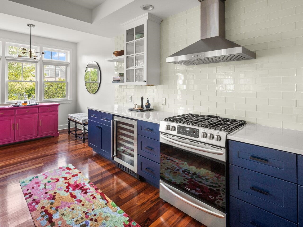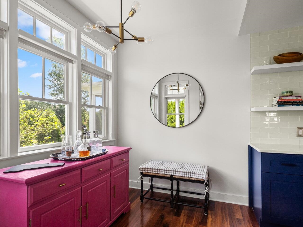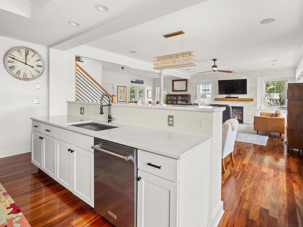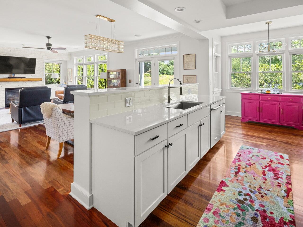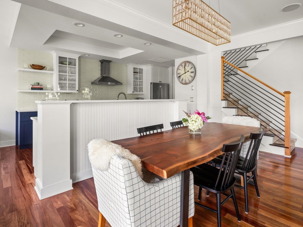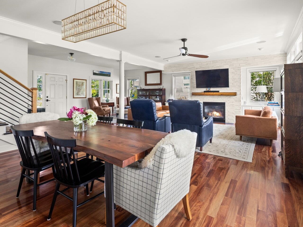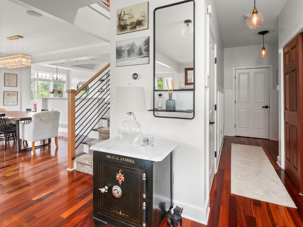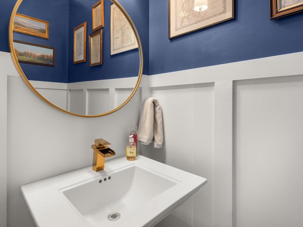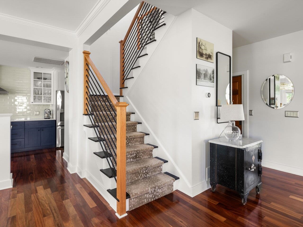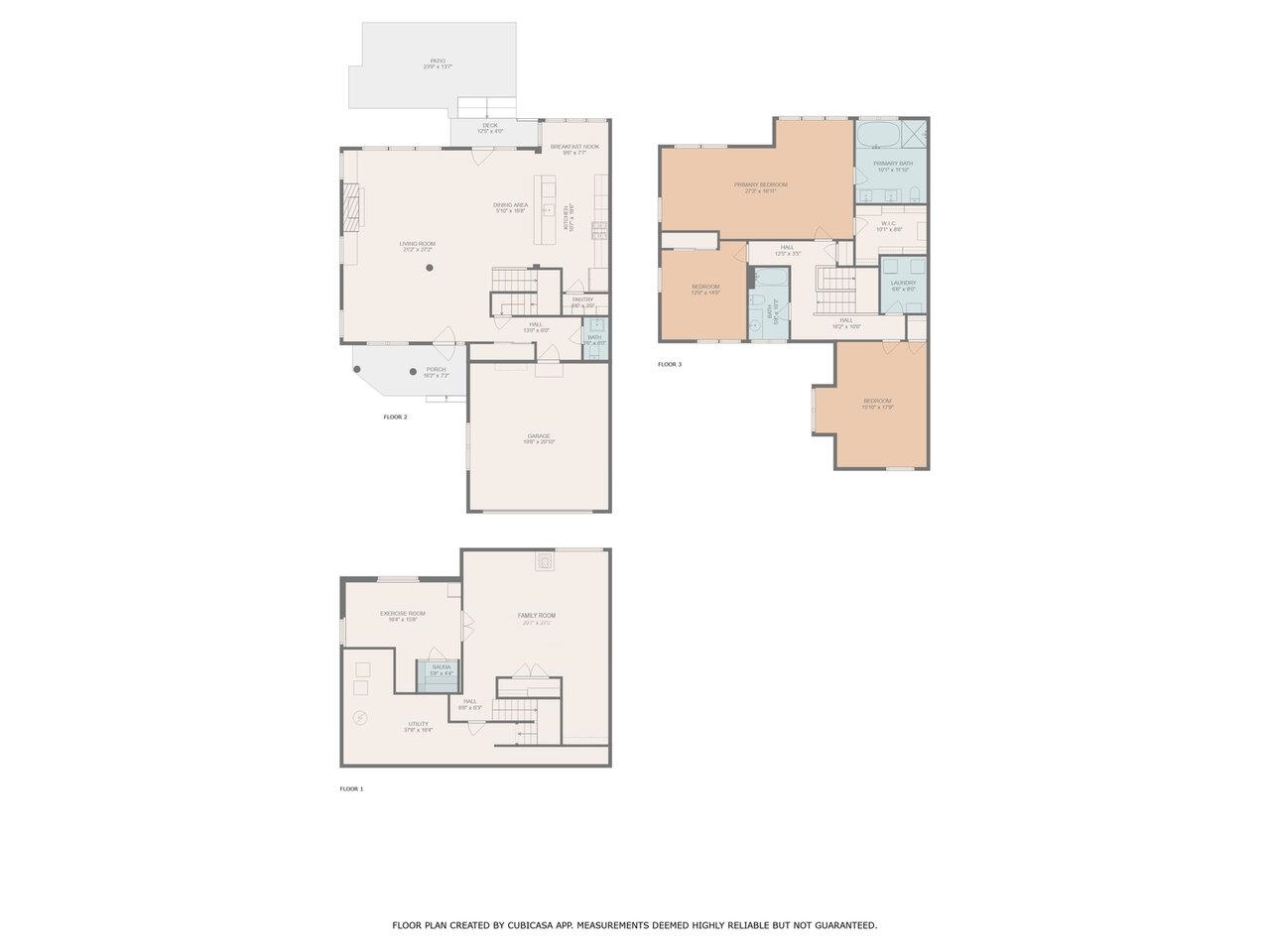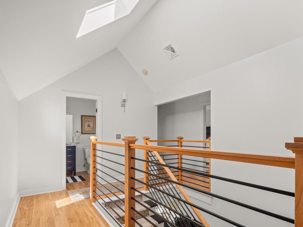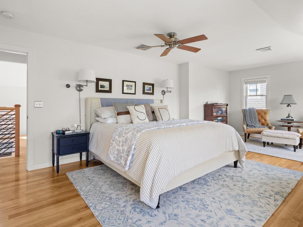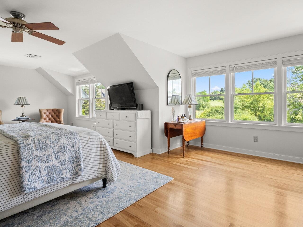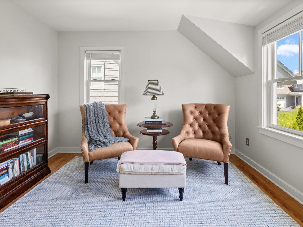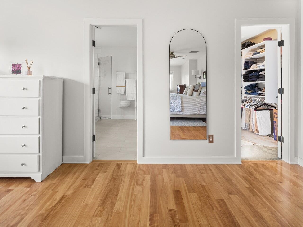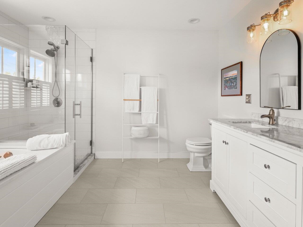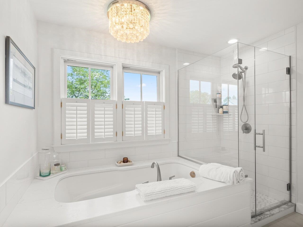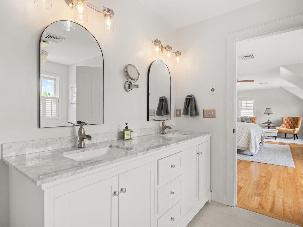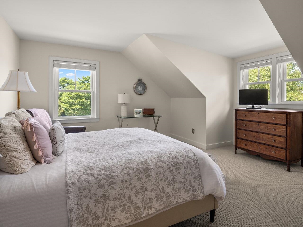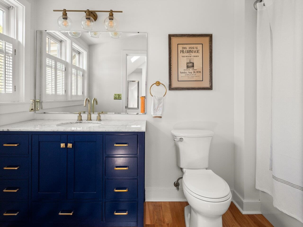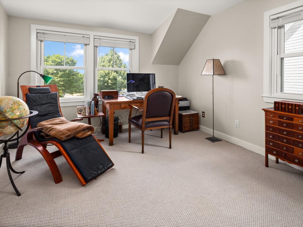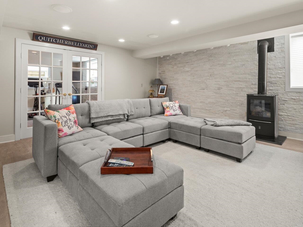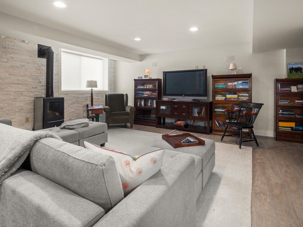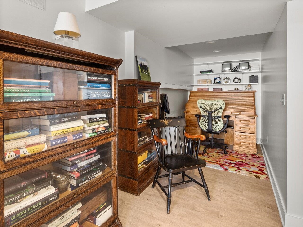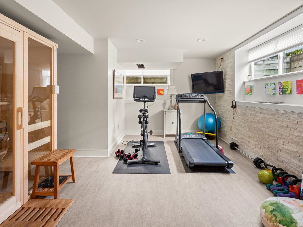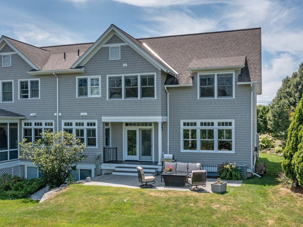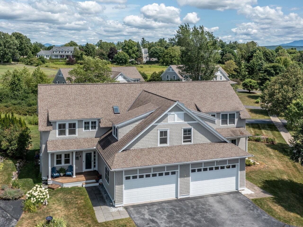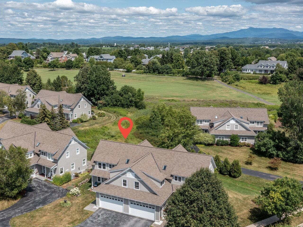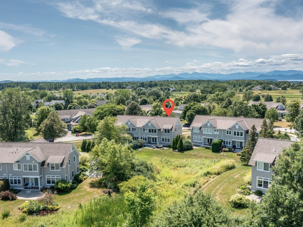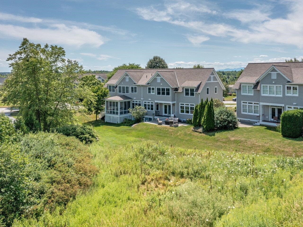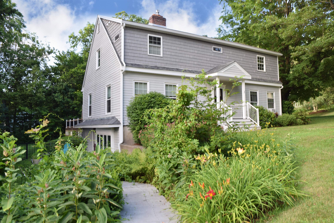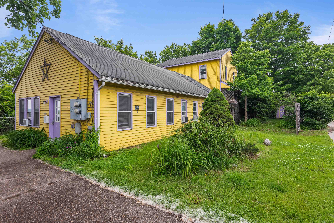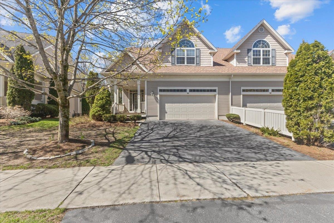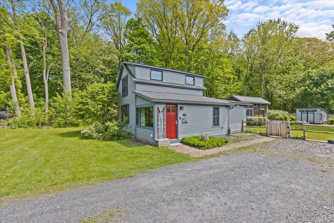1 of 51
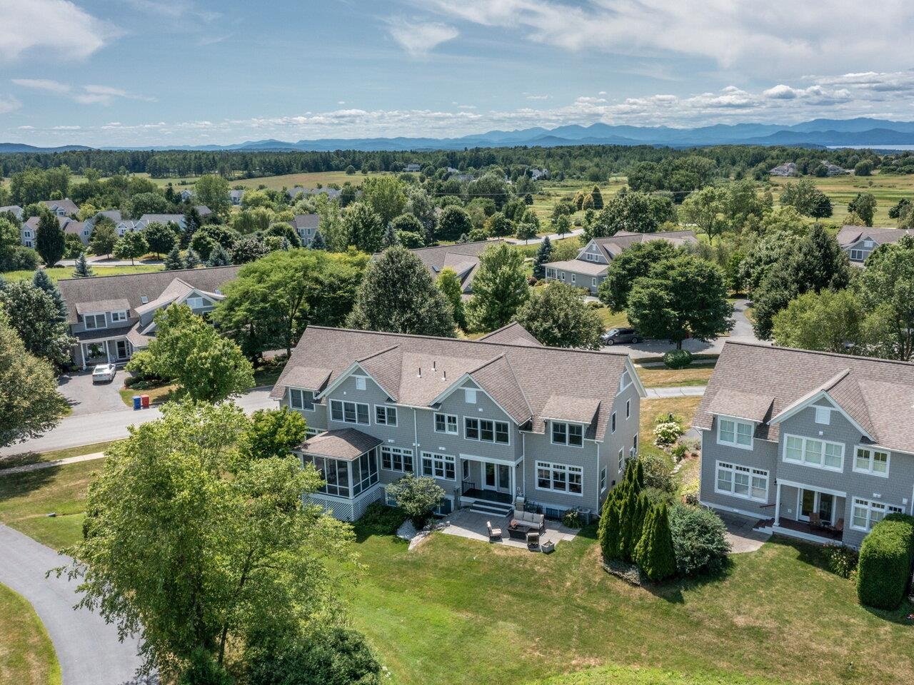
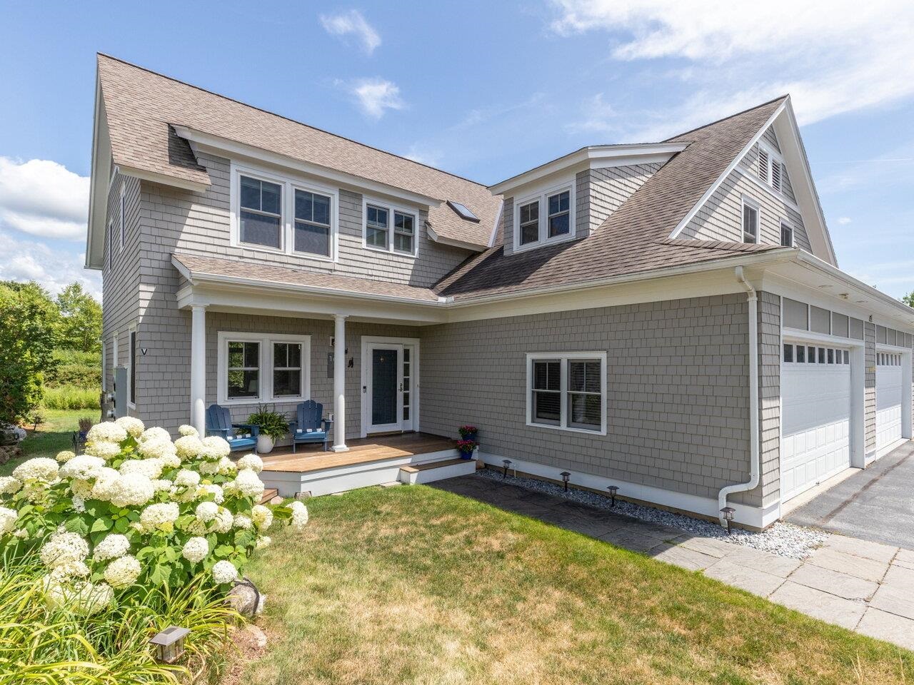
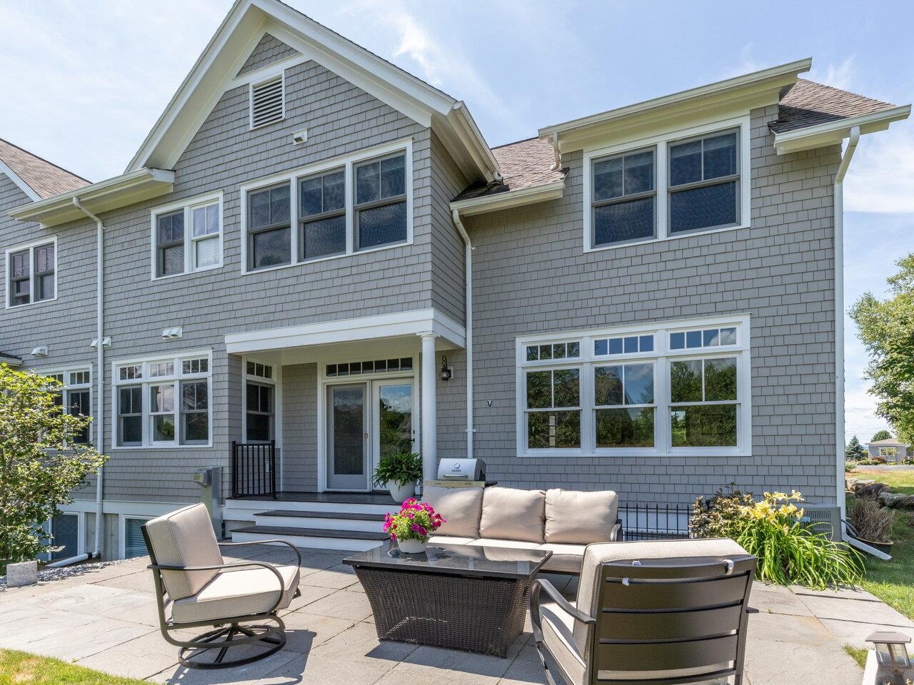
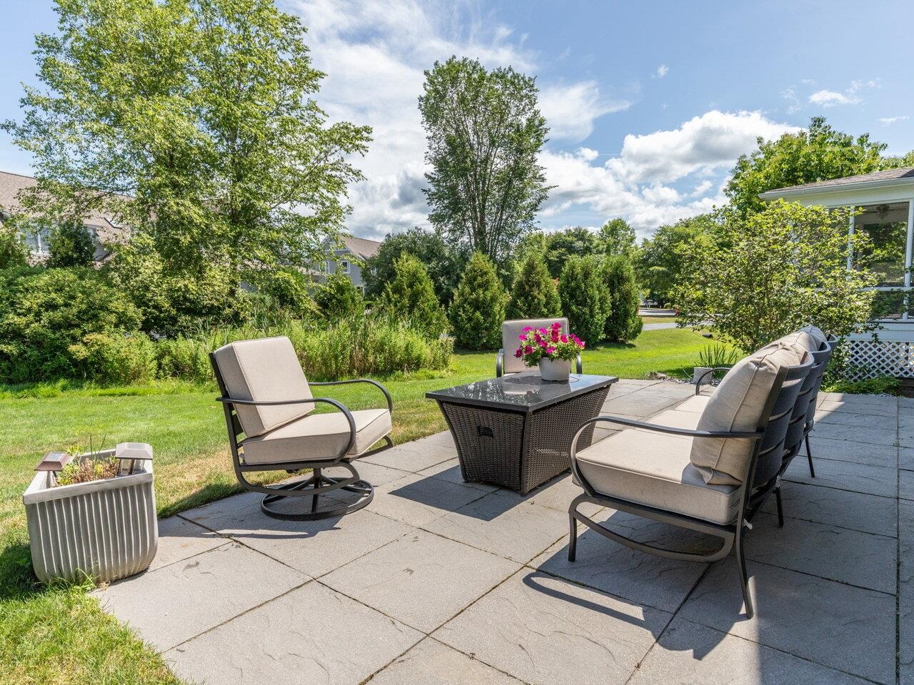
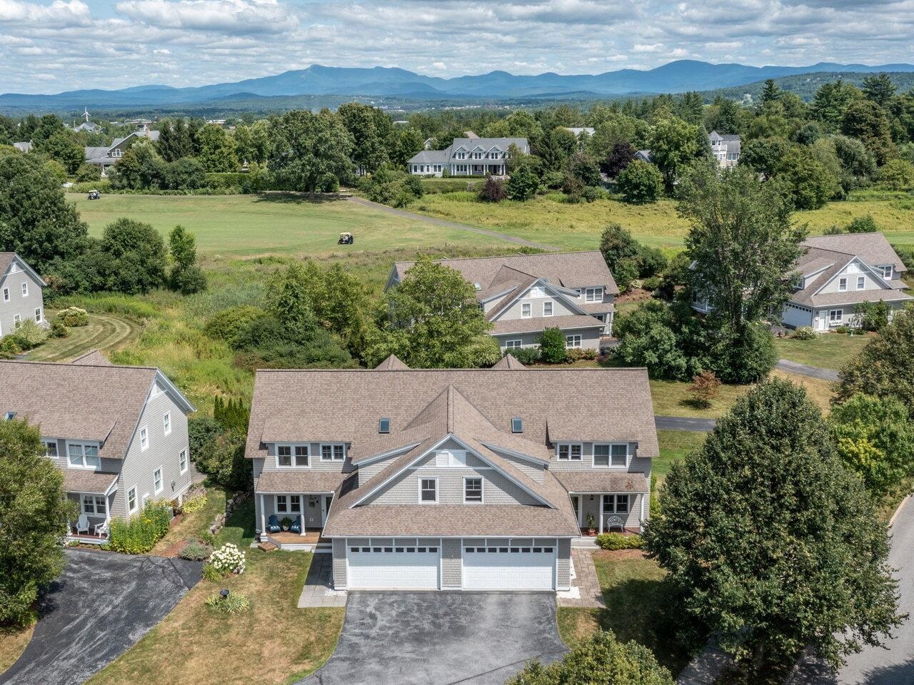
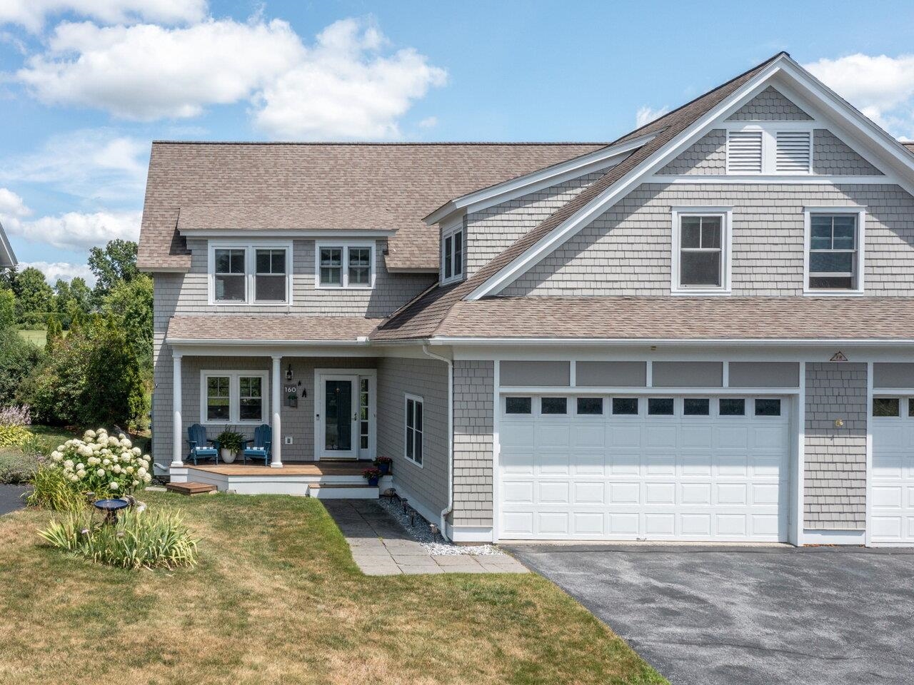
General Property Information
- Property Status:
- Active
- Price:
- $1, 089, 000
- Assessed:
- $0
- Assessed Year:
- County:
- VT-Chittenden
- Acres:
- 0.32
- Property Type:
- Condo
- Year Built:
- 2003
- Agency/Brokerage:
- Brian M. Boardman
Coldwell Banker Hickok and Boardman - Bedrooms:
- 3
- Total Baths:
- 3
- Sq. Ft. (Total):
- 3346
- Tax Year:
- 2025
- Taxes:
- $11, 171
- Association Fees:
Welcome to 160 Fairway Drive off the 16th hole at Vermont National Country Club- an impeccably renovated Ironwood townhome where no detail has been overlooked. Enjoy hardwood floors and an open-concept dining and living area with custom built-ins and surround sound. The chef's kitchen stuns with all-new appliances, a wine fridge, tile backsplash, quartz countertops, an Otter Creek pantry, and thoughtful design touches throughout. The sun-filled primary suite offers a spa-like en suite with quartz counters, a soaking tub, and beautifully tiled shower. Stylish wallpaper in the laundry room, custom closets, designer lighting, and mahogany doors add character and luxury. Outside, an extended front porch and private back patio create ideal spaces for relaxing or entertaining. A finished basement, a new garage door, and updated front windows complete this move-in-ready gem.
Interior Features
- # Of Stories:
- 2
- Sq. Ft. (Total):
- 3346
- Sq. Ft. (Above Ground):
- 2576
- Sq. Ft. (Below Ground):
- 770
- Sq. Ft. Unfinished:
- 374
- Rooms:
- 6
- Bedrooms:
- 3
- Baths:
- 3
- Interior Desc:
- Blinds, Ceiling Fan, Gas Fireplace, Living/Dining, Primary BR w/ BA, Skylight, Soaking Tub, Walk-in Closet, Walk-in Pantry, 2nd Floor Laundry
- Appliances Included:
- Dishwasher, Disposal, Dryer, Range Hood, Gas Range, Refrigerator, ENERGY STAR Qual Washer, Natural Gas Water Heater, Wine Cooler
- Flooring:
- Carpet, Ceramic Tile, Wood
- Heating Cooling Fuel:
- Water Heater:
- Basement Desc:
- Climate Controlled, Daylight, Finished, Full, Interior Stairs, Storage Space, Sump Pump
Exterior Features
- Style of Residence:
- End Unit, Townhouse
- House Color:
- Grey
- Time Share:
- No
- Resort:
- No
- Exterior Desc:
- Exterior Details:
- Patio, Covered Porch
- Amenities/Services:
- Land Desc.:
- Condo Development, Landscaped, Open, Subdivision, Trail/Near Trail, Near Country Club, Near Paths
- Suitable Land Usage:
- Roof Desc.:
- Architectural Shingle
- Driveway Desc.:
- Common/Shared, Paved
- Foundation Desc.:
- Concrete
- Sewer Desc.:
- Public
- Garage/Parking:
- Yes
- Garage Spaces:
- 2
- Road Frontage:
- 0
Other Information
- List Date:
- 2025-07-24
- Last Updated:


