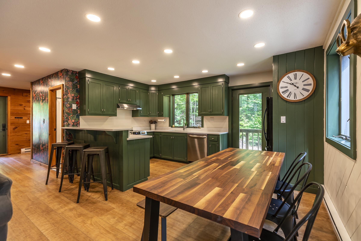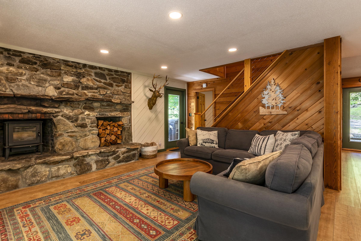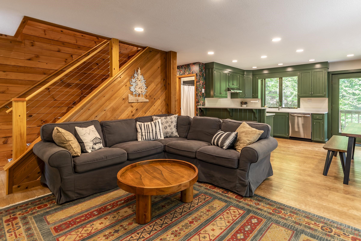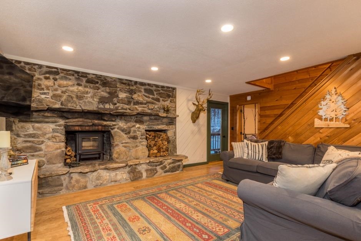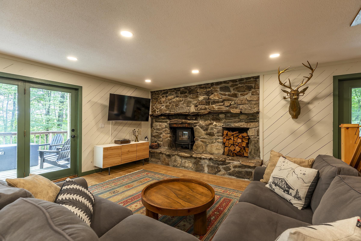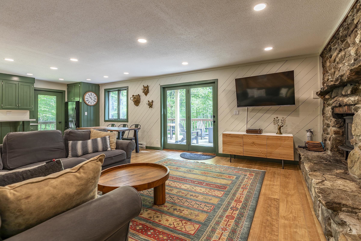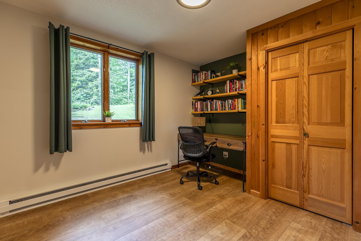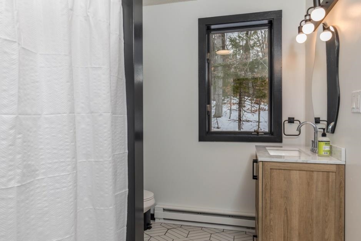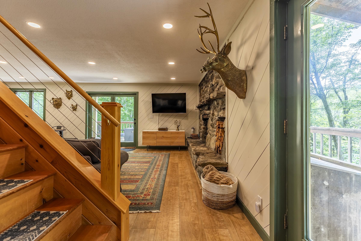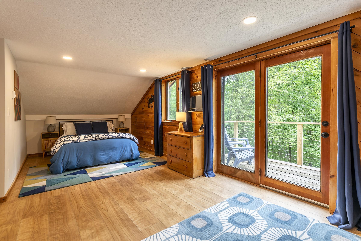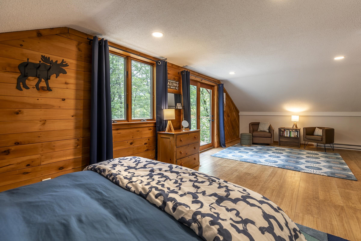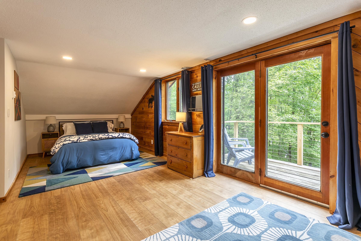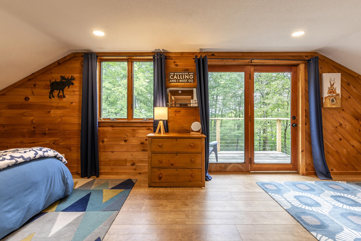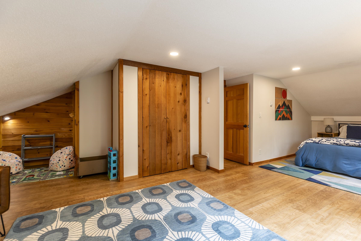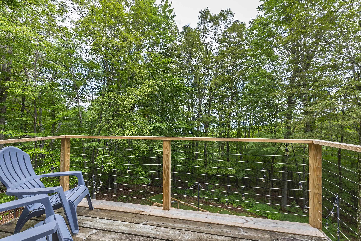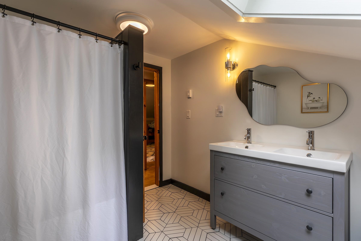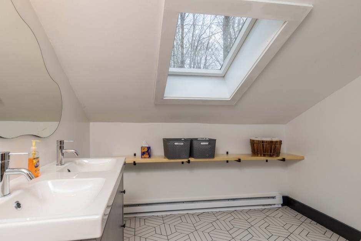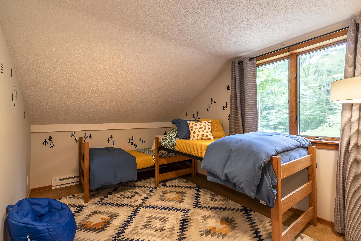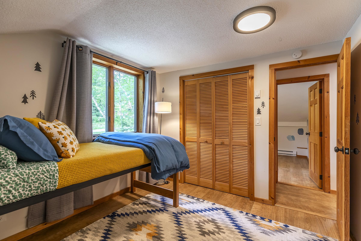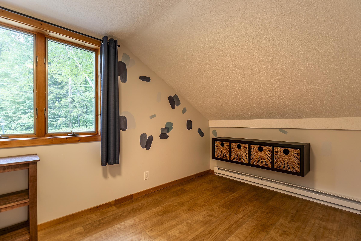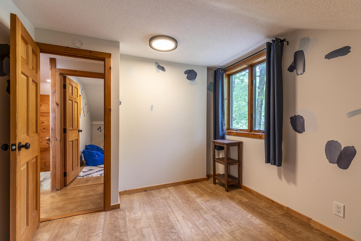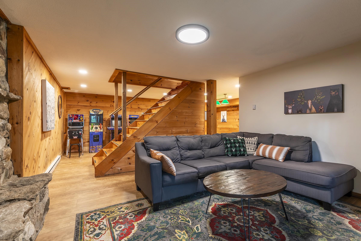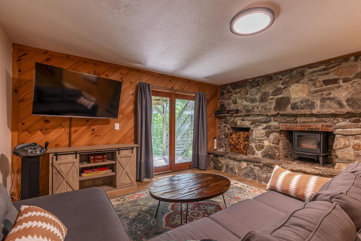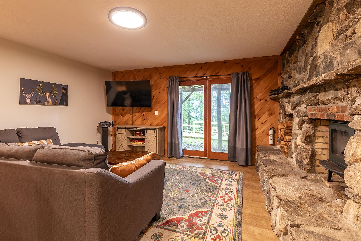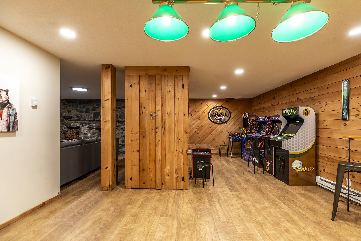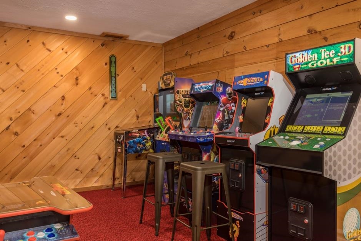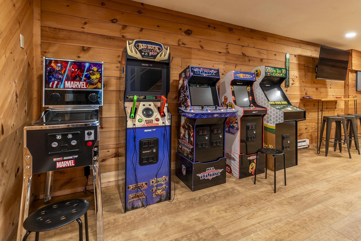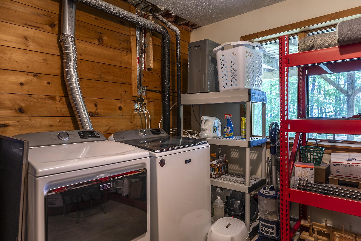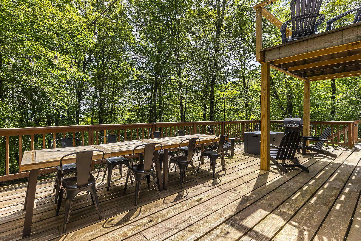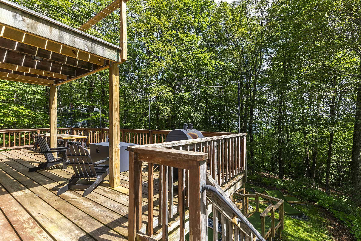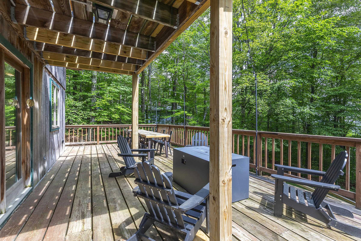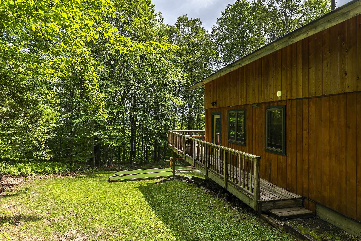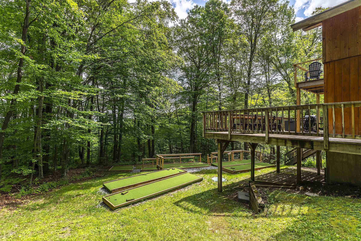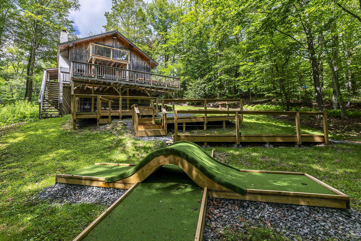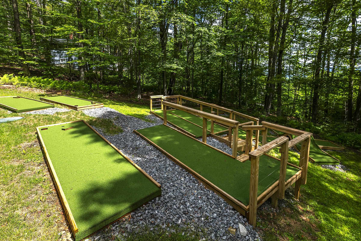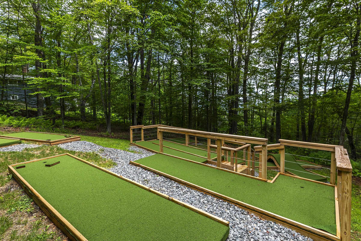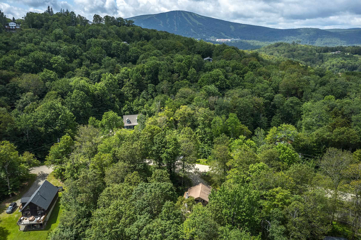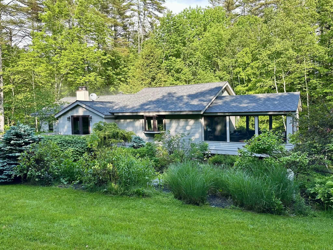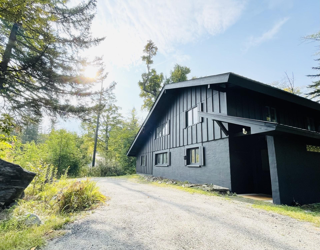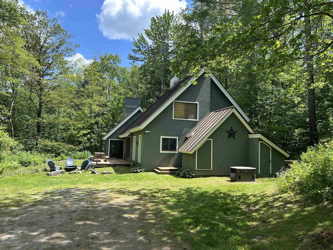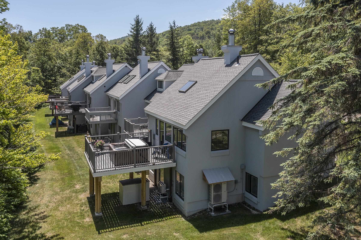1 of 43
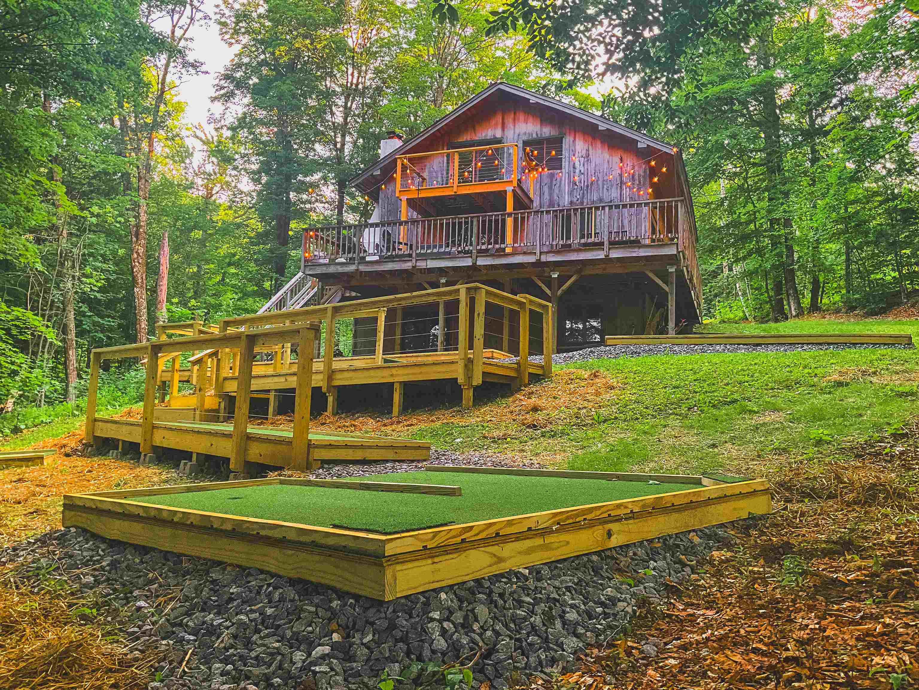
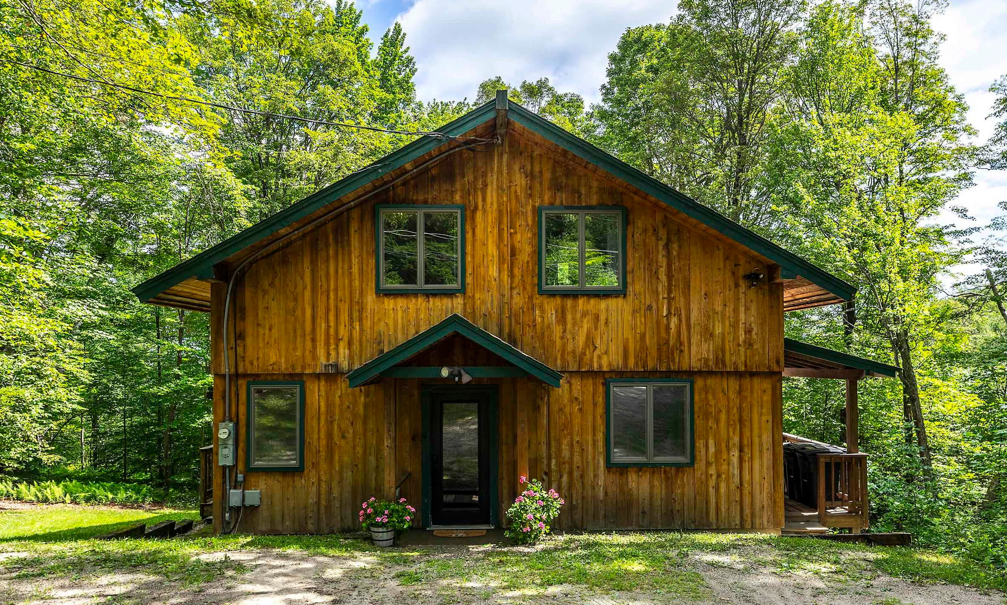
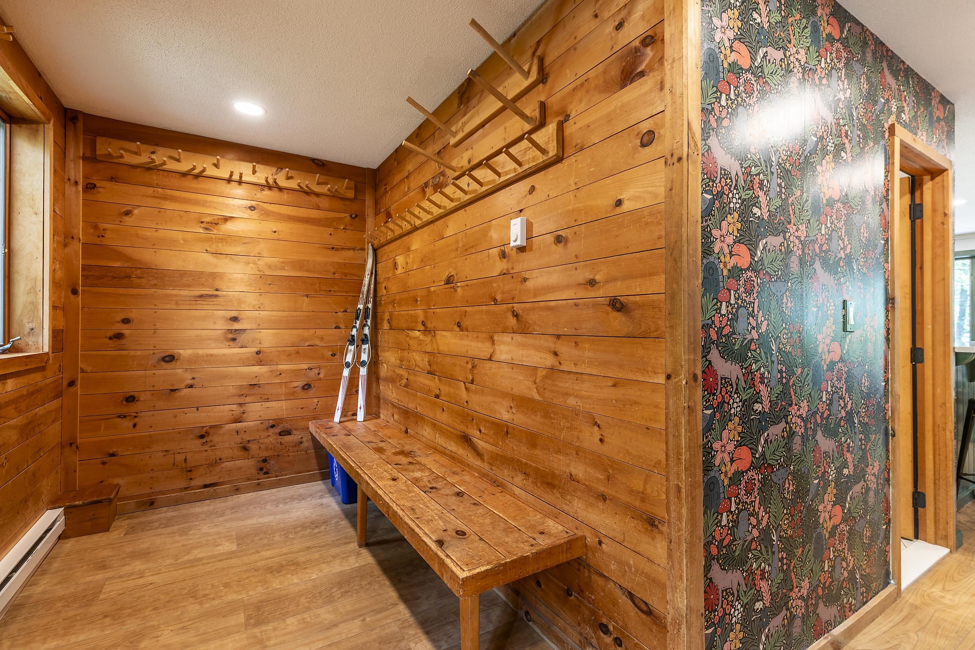
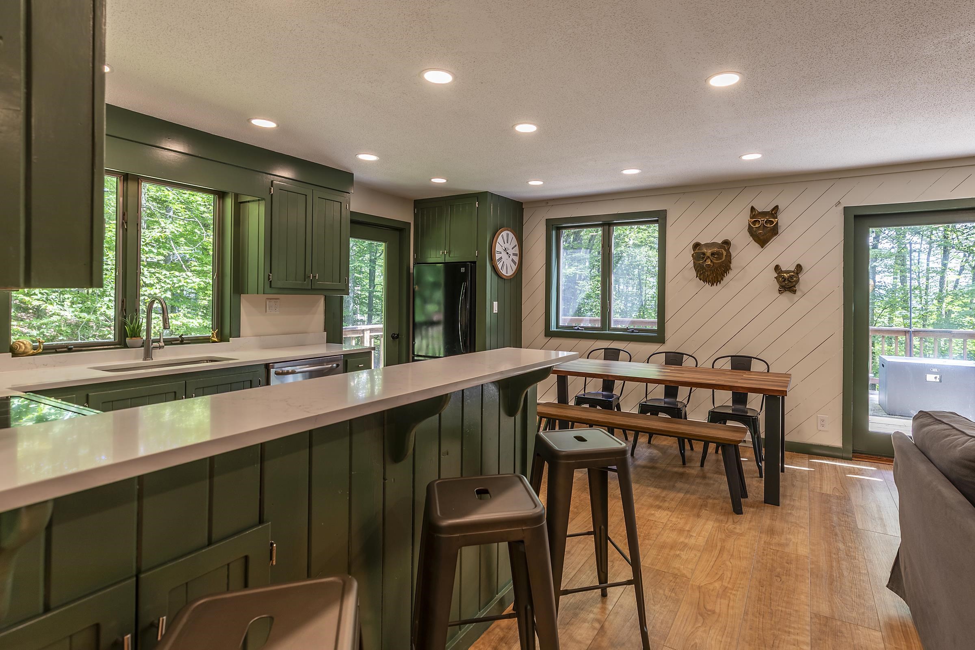
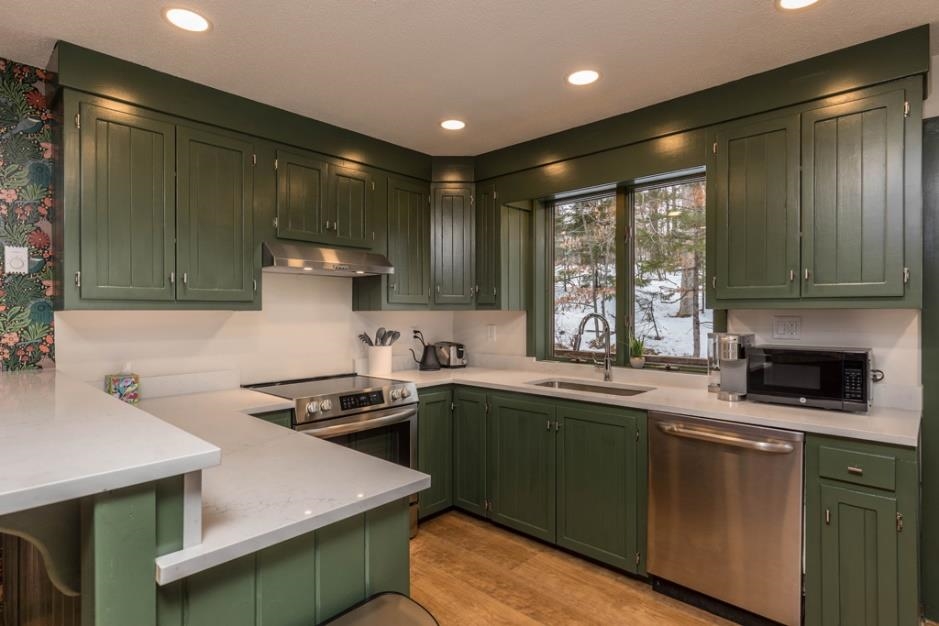
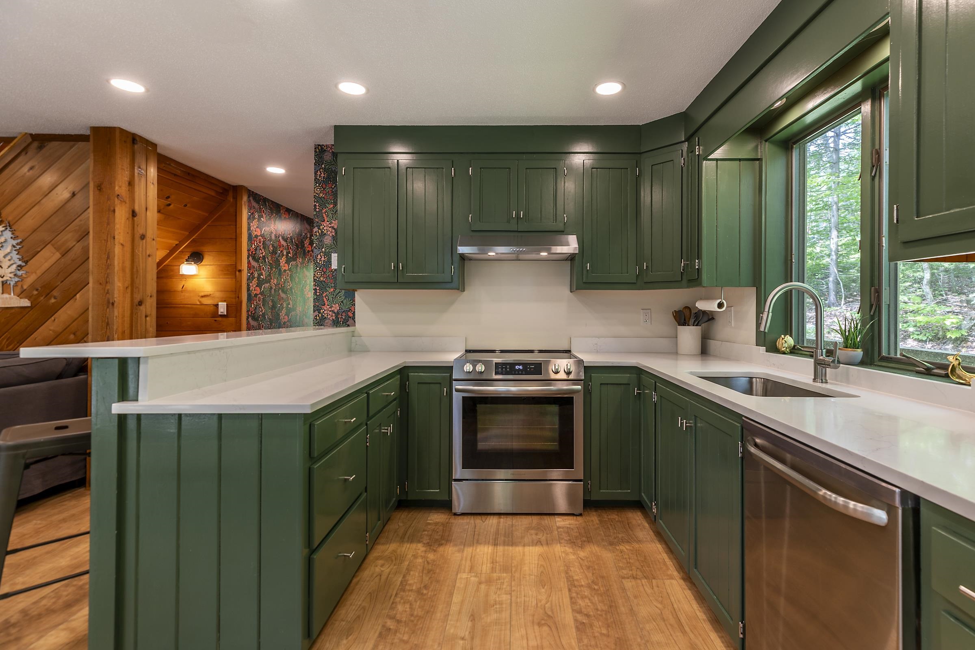
General Property Information
- Property Status:
- Active
- Price:
- $749, 000
- Assessed:
- $0
- Assessed Year:
- County:
- VT-Bennington
- Acres:
- 1.00
- Property Type:
- Single Family
- Year Built:
- 1983
- Agency/Brokerage:
- Sandy Laserte
Berkshire Hathaway HomeServices Stratton Home - Bedrooms:
- 4
- Total Baths:
- 2
- Sq. Ft. (Total):
- 2040
- Tax Year:
- 2024
- Taxes:
- $6, 373
- Association Fees:
Your Ultimate Getaway Escape to this idyllic Vermont retreat, where convenience meets relaxation. This spacious home offers everything you need for a fun-filled and carefree lifestyle, from outdoor entertaining to cozy indoor spaces. Step out onto the large deck and unwind by the gas fire pit table, or enjoy watching the friendly mini-golf matches below. In the cooler nights of winter, take in the mountain views. As you enter inside you'll find the perfect place to hang your coat and drop your shoes. The open kitchen is perfect for entertaining both inside and out. This house boasts of two inviting living rooms, each featuring a wood stove for warmth and ambiance—ideal for those chilly winter nights. On the main floor you can entertain in comfort while others enjoy endless fun in their own space on the lower level. Everyone is sure to have a blast while trying to beat their highest score on a variety of arcade games and don’t forget the mini golf tournaments! Nestled on a peaceful road, you can take leisurely walks with your dog or explore the nearby surroundings. You are just minutes to the renowned Stratton Ski Resort—perfect for winter sports enthusiasts. This home has everything you need for the ultimate Vermont getaway—peace, fun, and convenience all in one location. Don't miss out on this unique opportunity to make this retreat your home away from home. This property has had an excellent history of rental income. Open house Sunday July 27 11-1
Interior Features
- # Of Stories:
- 2
- Sq. Ft. (Total):
- 2040
- Sq. Ft. (Above Ground):
- 1200
- Sq. Ft. (Below Ground):
- 840
- Sq. Ft. Unfinished:
- 0
- Rooms:
- 8
- Bedrooms:
- 4
- Baths:
- 2
- Interior Desc:
- Dining Area, Furnished, Kitchen/Dining, Wood Stove Insert, Basement Laundry
- Appliances Included:
- Dishwasher, Dryer, Refrigerator, Washer, Electric Stove, Domestic Water Heater
- Flooring:
- Laminate, Tile
- Heating Cooling Fuel:
- Water Heater:
- Basement Desc:
- Concrete Floor, Finished, Insulated, Interior Stairs, Walkout, Interior Access, Exterior Access
Exterior Features
- Style of Residence:
- Chalet
- House Color:
- natural
- Time Share:
- No
- Resort:
- Yes
- Exterior Desc:
- Exterior Details:
- Deck, Other - See Remarks, Porch
- Amenities/Services:
- Land Desc.:
- Mountain View, Ski Area, Sloping, Wooded, Mountain, Near Skiing
- Suitable Land Usage:
- Roof Desc.:
- Asphalt Shingle
- Driveway Desc.:
- Dirt
- Foundation Desc.:
- Concrete
- Sewer Desc.:
- Leach Field On-Site, Septic
- Garage/Parking:
- No
- Garage Spaces:
- 0
- Road Frontage:
- 100
Other Information
- List Date:
- 2025-07-24
- Last Updated:


