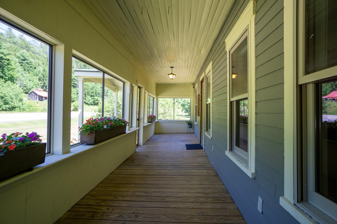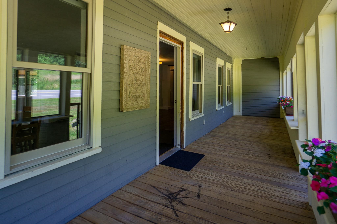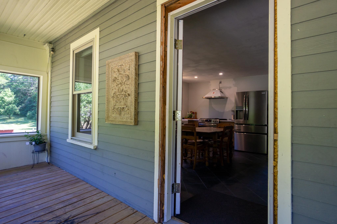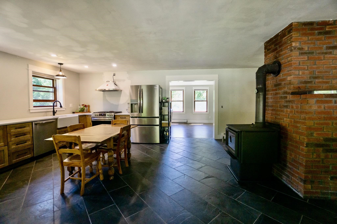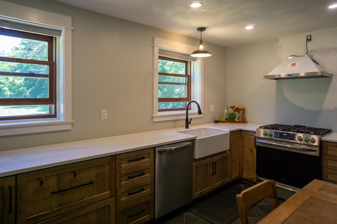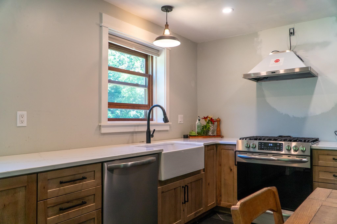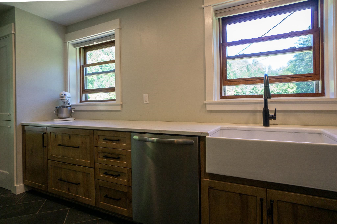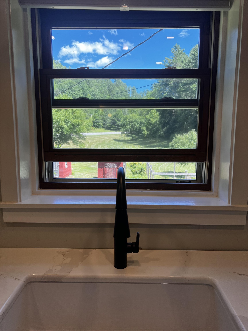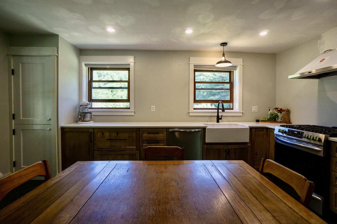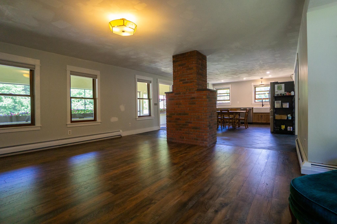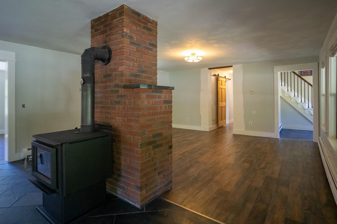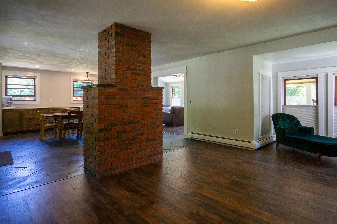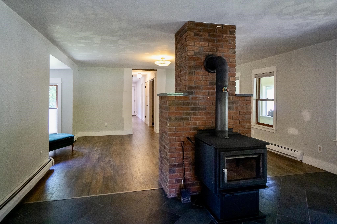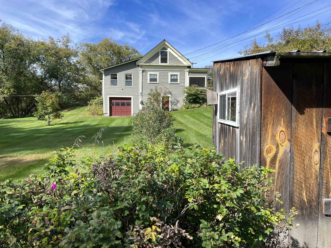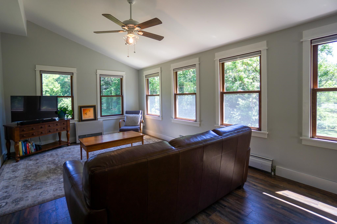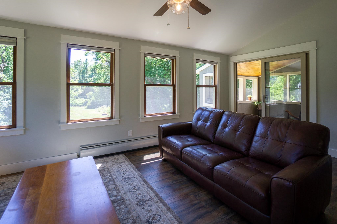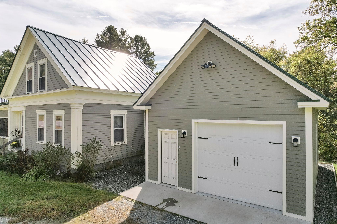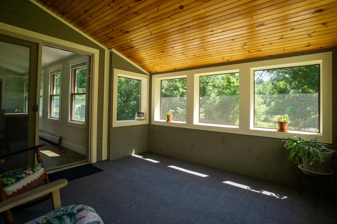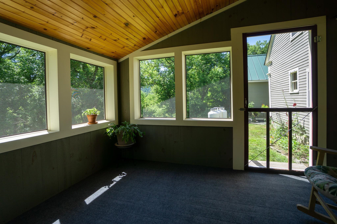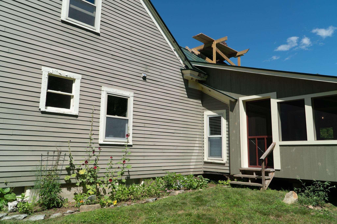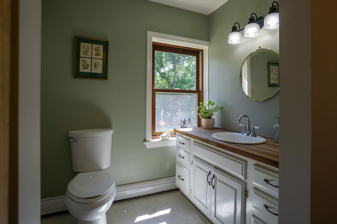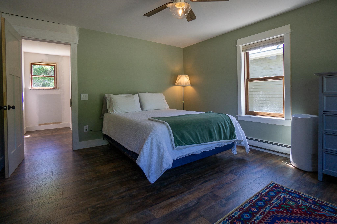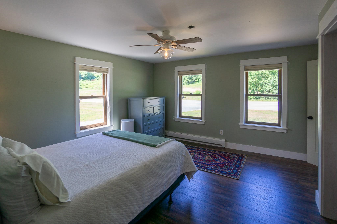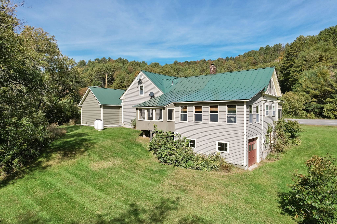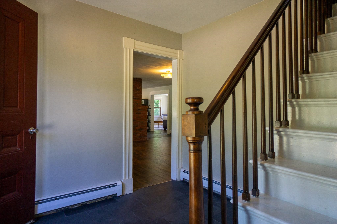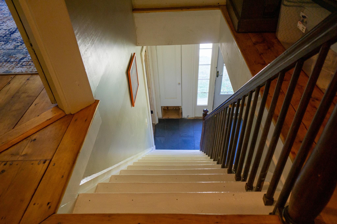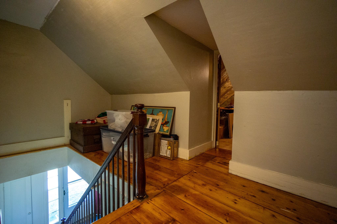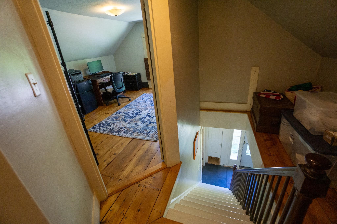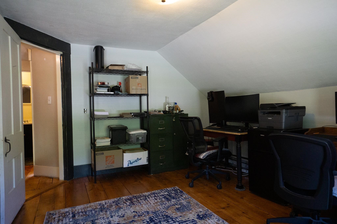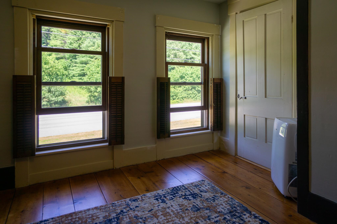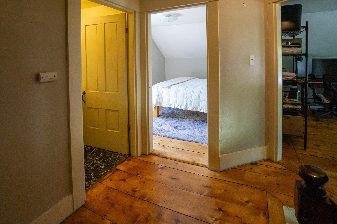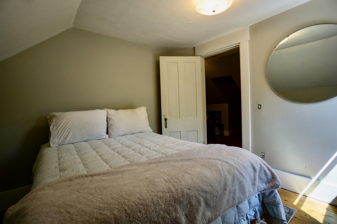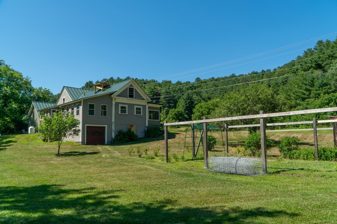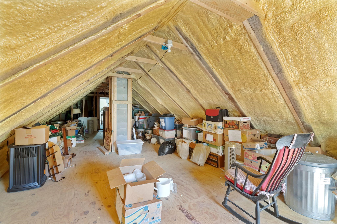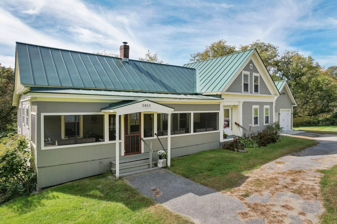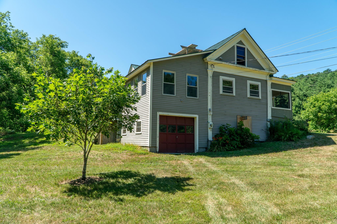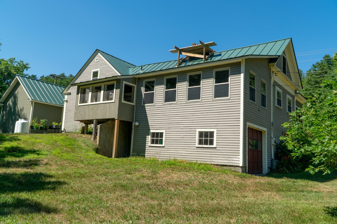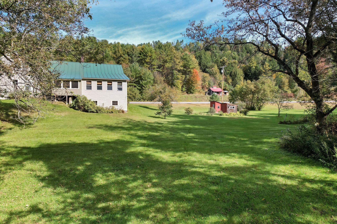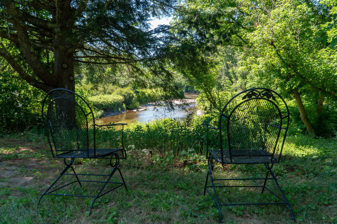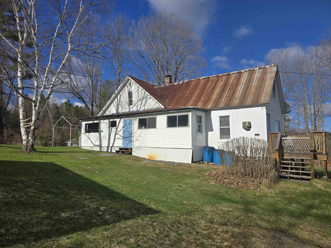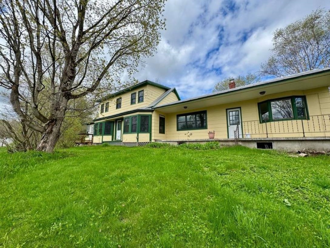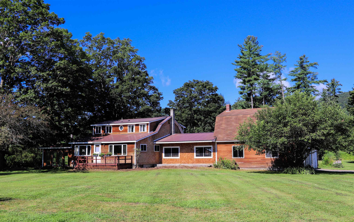1 of 45
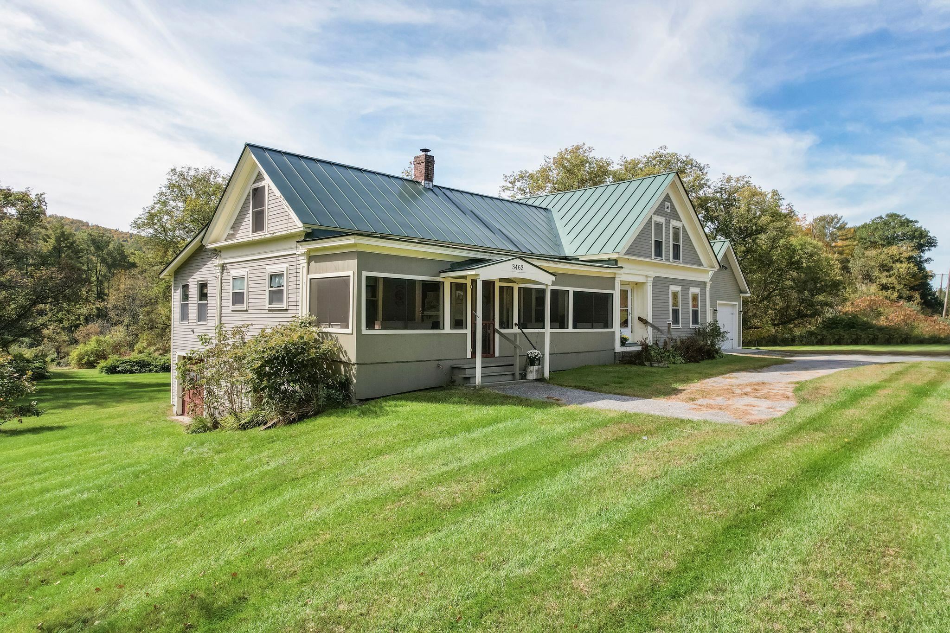
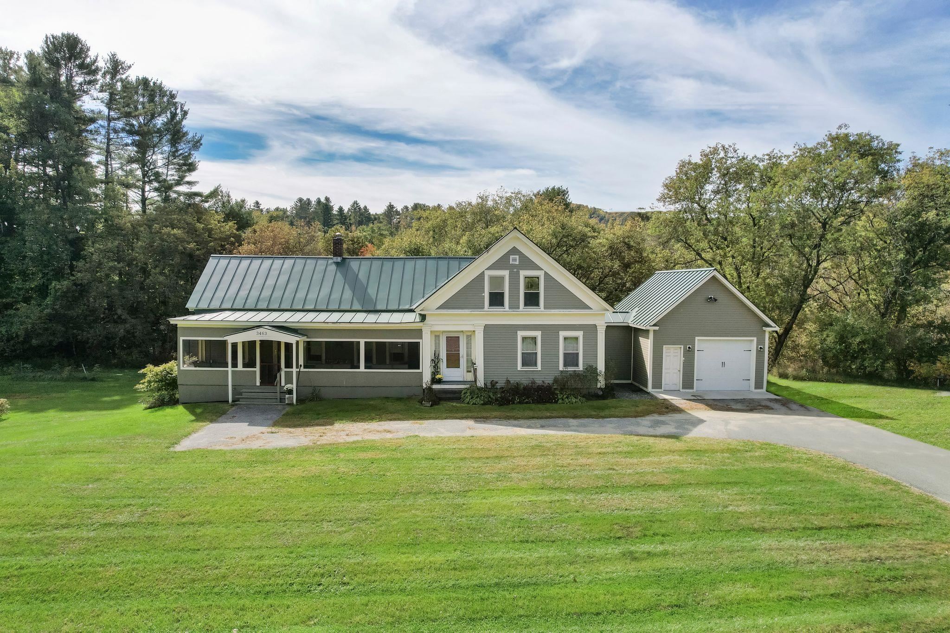
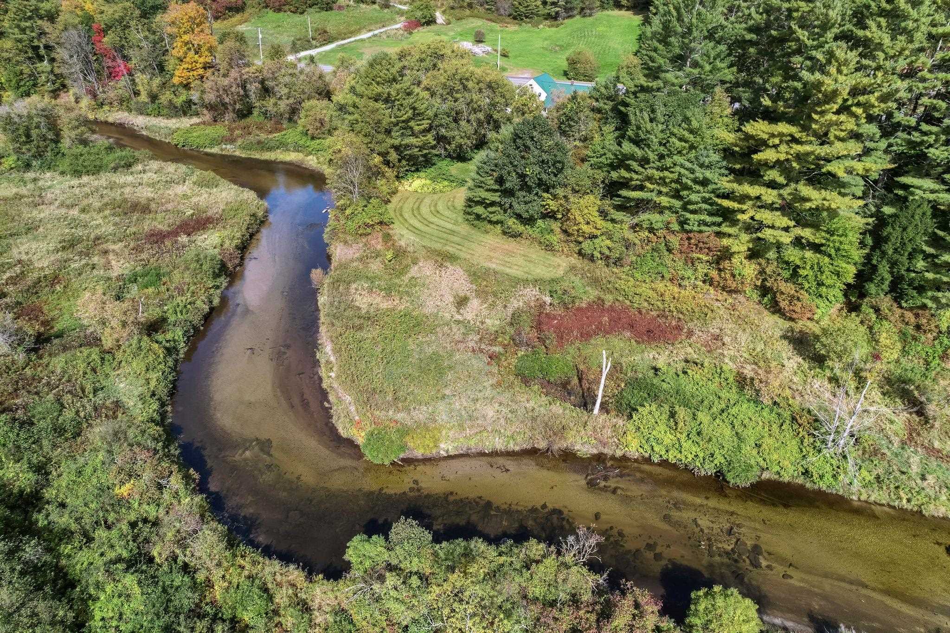
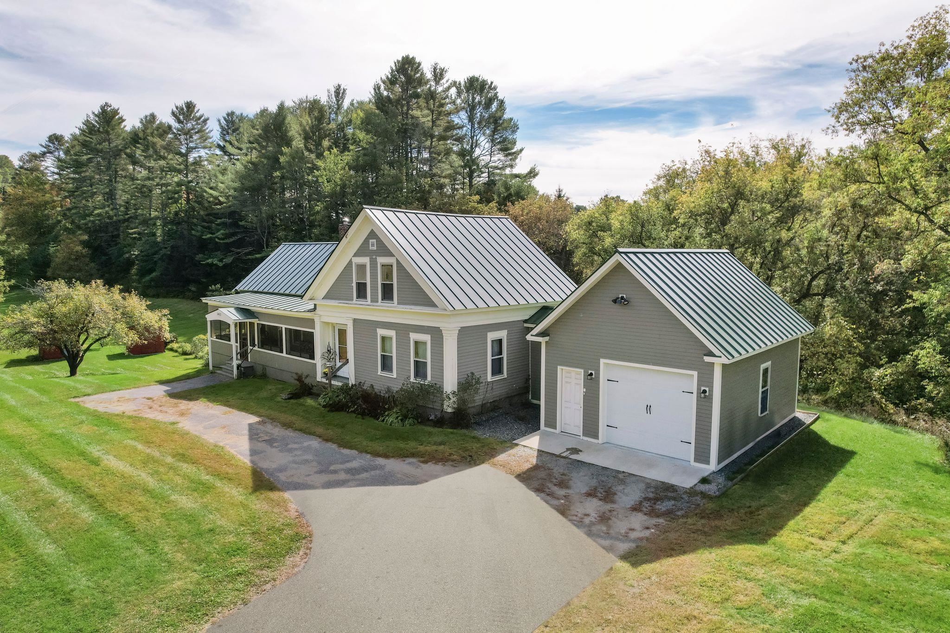
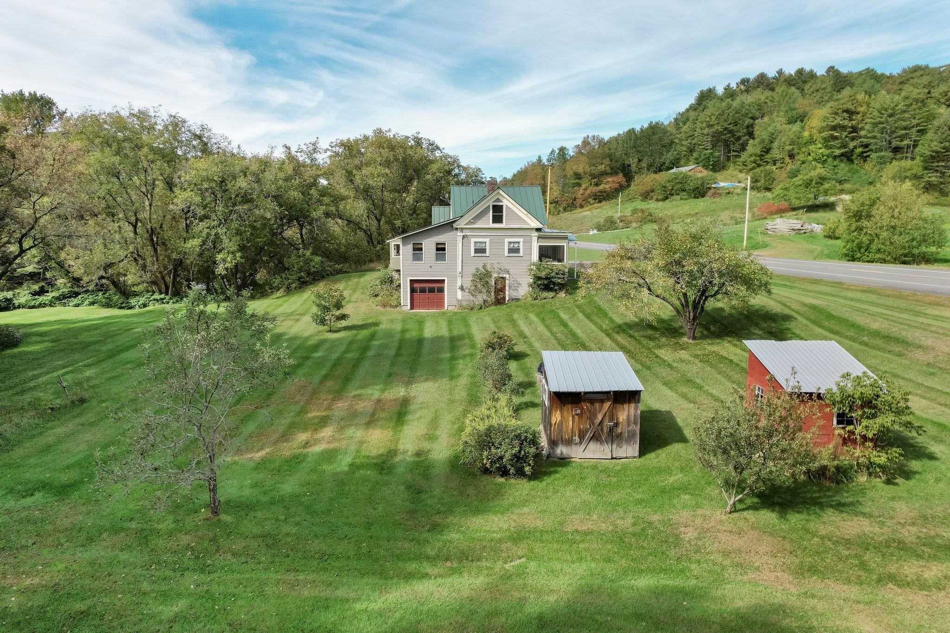
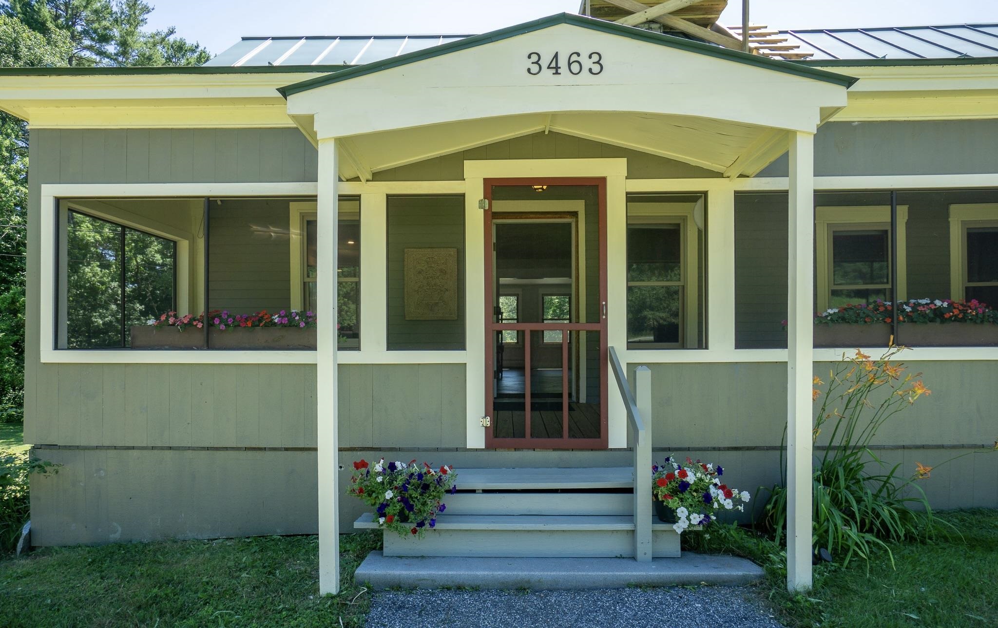
General Property Information
- Property Status:
- Active
- Price:
- $425, 000
- Assessed:
- $0
- Assessed Year:
- County:
- VT-Caledonia
- Acres:
- 10.13
- Property Type:
- Single Family
- Year Built:
- 1900
- Agency/Brokerage:
- Robin Migdelany
Four Seasons Sotheby's Int'l Realty - Bedrooms:
- 4
- Total Baths:
- 2
- Sq. Ft. (Total):
- 2298
- Tax Year:
- 2024
- Taxes:
- $4, 406
- Association Fees:
Welcome to 3463 Scott Highway... Bathed in morning sunlight, this four-bedroom vintage, timberframe farmhouse sits on 10 rolling acres amongst a backdrop of evergreens, hardwoods, and over 2, 000 feet of frontage along the Wells River. A fabulous screened-in porch invites you to step inside, where a large country kitchen and pellet stove set the vibe for comfortable gatherings of friends and family. The home offers excellent flow and functionality, featuring a first-floor bedroom, full bath , ideal for single-level living. Generously sized living areas are perfect for hosting family and friends.Recent updates, including a standing seam metal roof (2011), low-maintenance composite concrete siding, upgraded insulation, and modern propane heating system. The present owners have added custom cabinetry and quartz countertops, new trim, tile and vinyl planking on the first floor. The land sits on both sides of the Wells River providing privacy and and a connection to nature. The home is not in a flood zone although some of the land along the river is. Located just minutes from I-91, local schools, and tax-free shopping in Woodsville, NH, this property blends rural serenity with everyday convenience. Extensive renovations and improvements have already been completed by the current owners, with a few final projects underway. Offers may be contingent on completion of remaining work, or buyers may choose to take on the finishing touches themselves. A 3D tour accompanies the listing.
Interior Features
- # Of Stories:
- 1.75
- Sq. Ft. (Total):
- 2298
- Sq. Ft. (Above Ground):
- 2298
- Sq. Ft. (Below Ground):
- 0
- Sq. Ft. Unfinished:
- 1804
- Rooms:
- 7
- Bedrooms:
- 4
- Baths:
- 2
- Interior Desc:
- Attic with Hatch/Skuttle, Ceiling Fan, Dining Area, Kitchen/Dining, Kitchen/Family, Laundry Hook-ups, Natural Light, Natural Woodwork
- Appliances Included:
- Gas Cooktop, Dishwasher, Dryer, Range Hood, Washer, Gas Stove, Propane Water Heater, Water Heater off Boiler, On Demand Water Heater, Exhaust Fan
- Flooring:
- Laminate, Manufactured, Softwood, Wood, Vinyl Plank
- Heating Cooling Fuel:
- Water Heater:
- Basement Desc:
- Full, Interior Stairs, Unfinished
Exterior Features
- Style of Residence:
- Cape, Farmhouse
- House Color:
- gray
- Time Share:
- No
- Resort:
- Exterior Desc:
- Exterior Details:
- Garden Space, Natural Shade, Outbuilding, Porch, Enclosed Porch, Screened Porch, ROW to Water, Shed
- Amenities/Services:
- Land Desc.:
- Level, Recreational, River Frontage, Waterfront, Rural
- Suitable Land Usage:
- Roof Desc.:
- Metal, Standing Seam
- Driveway Desc.:
- Paved
- Foundation Desc.:
- Concrete, Granite, Stone
- Sewer Desc.:
- Private
- Garage/Parking:
- Yes
- Garage Spaces:
- 1
- Road Frontage:
- 2125
Other Information
- List Date:
- 2025-07-25
- Last Updated:


