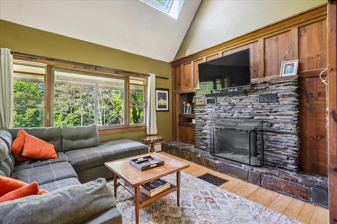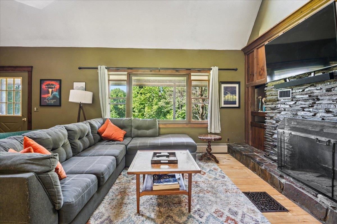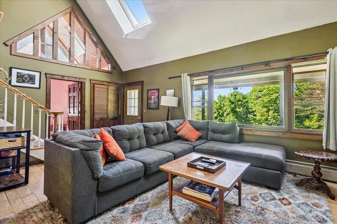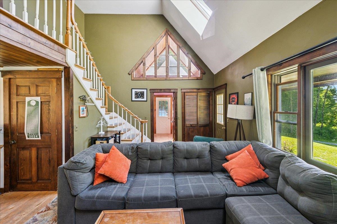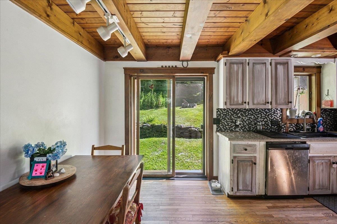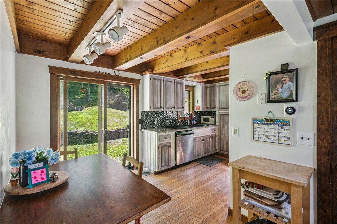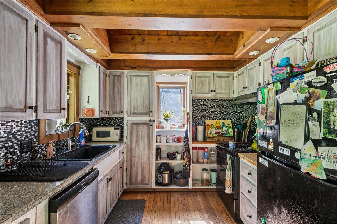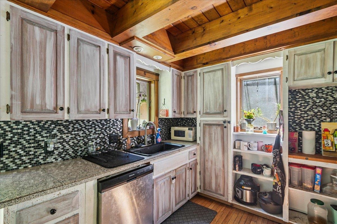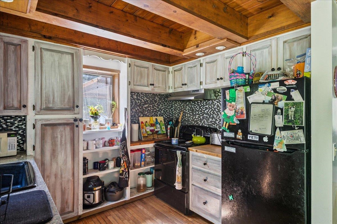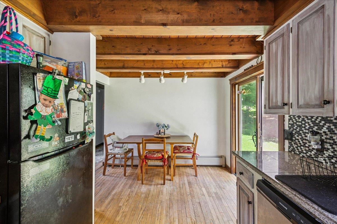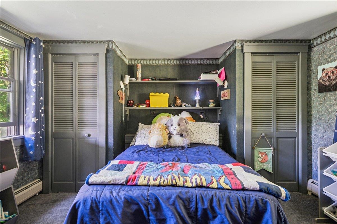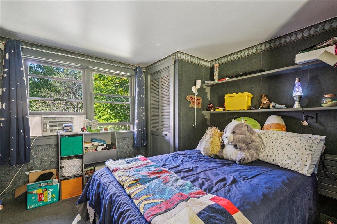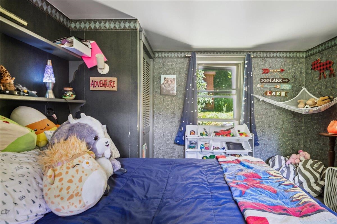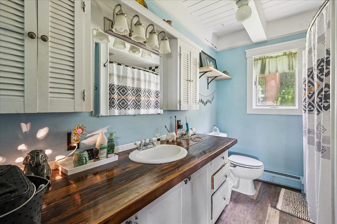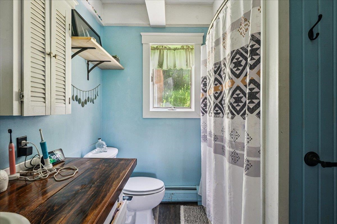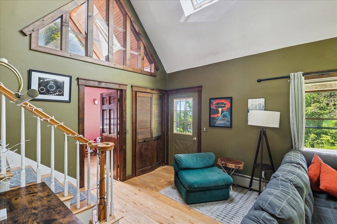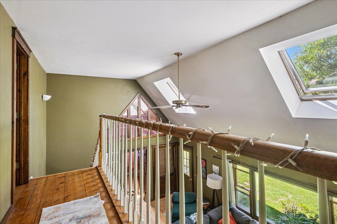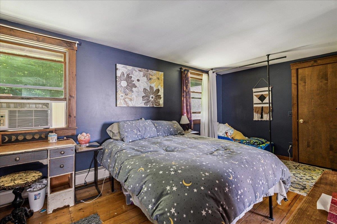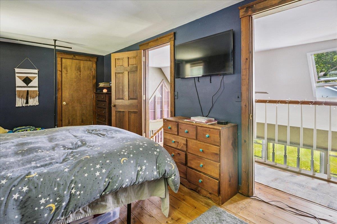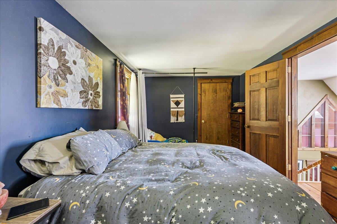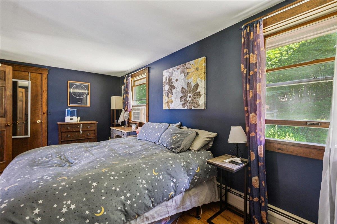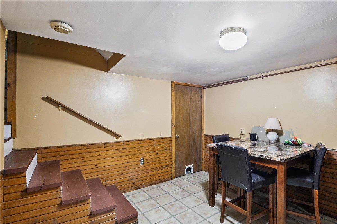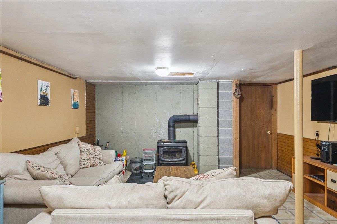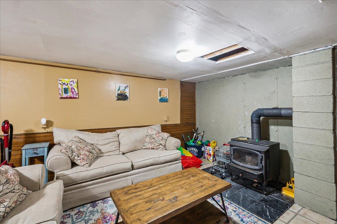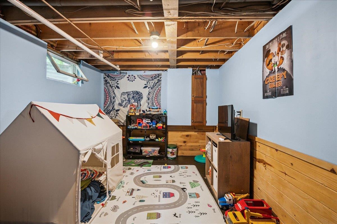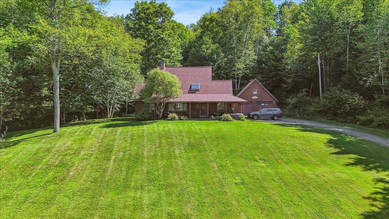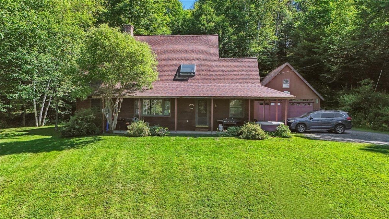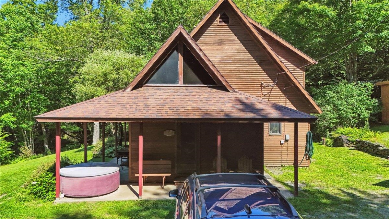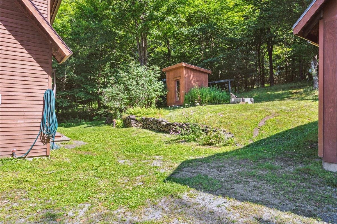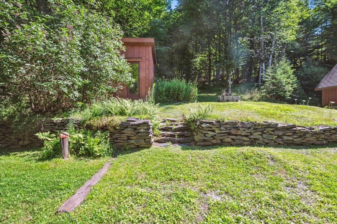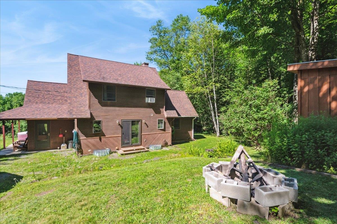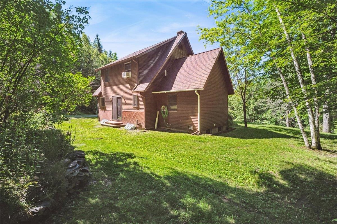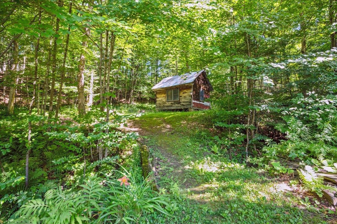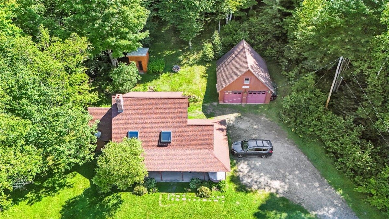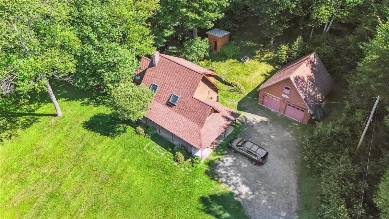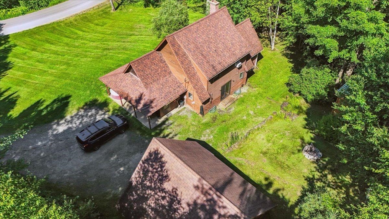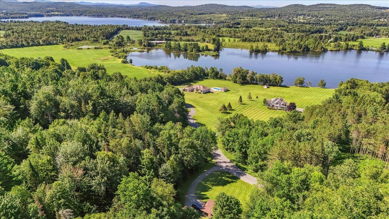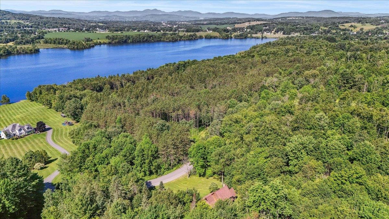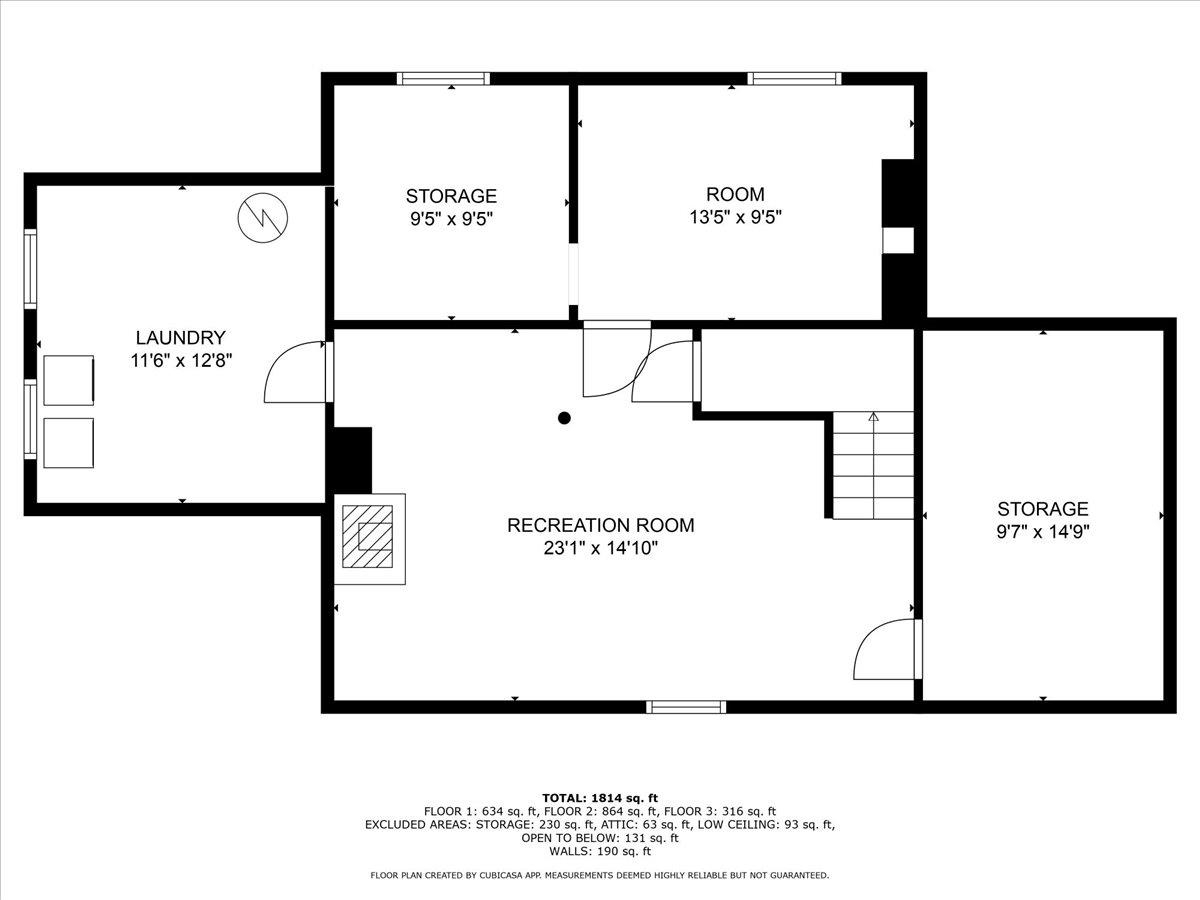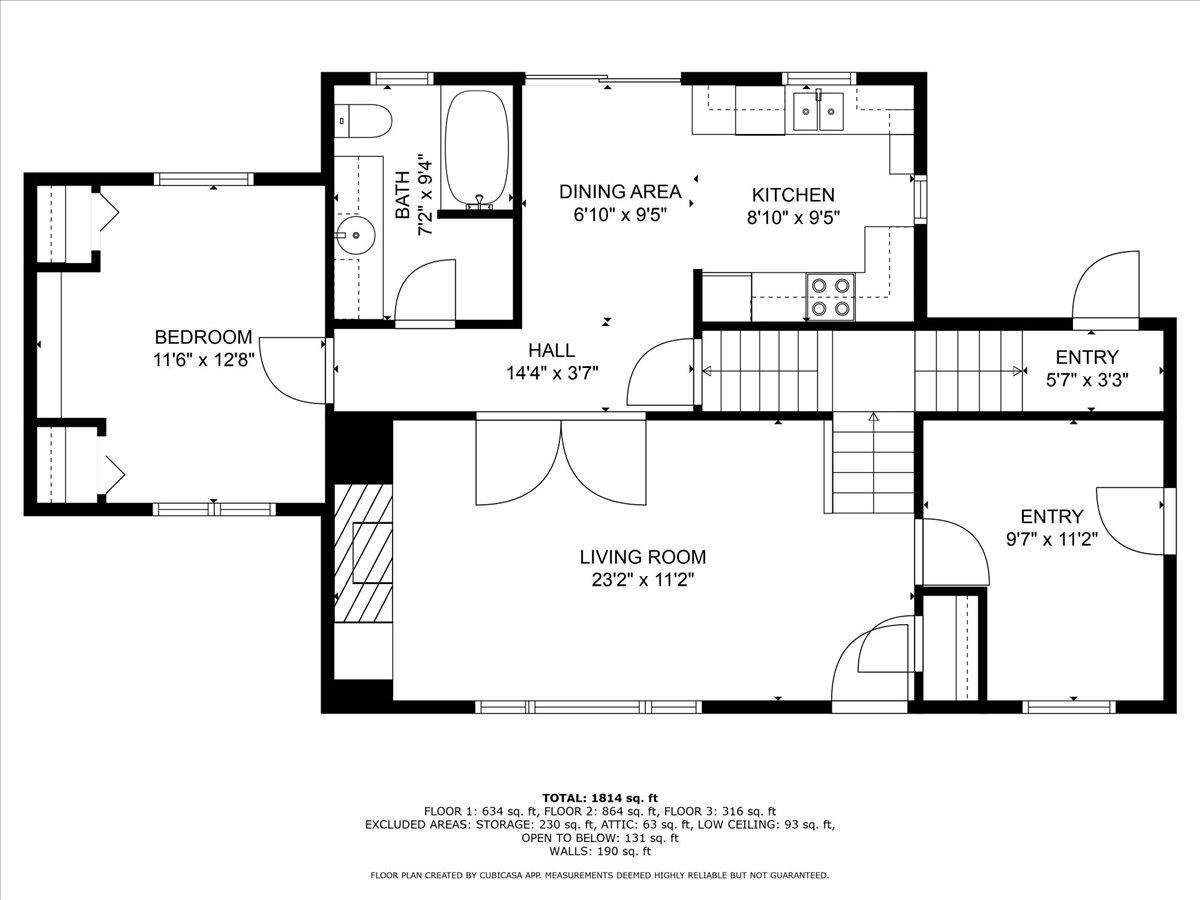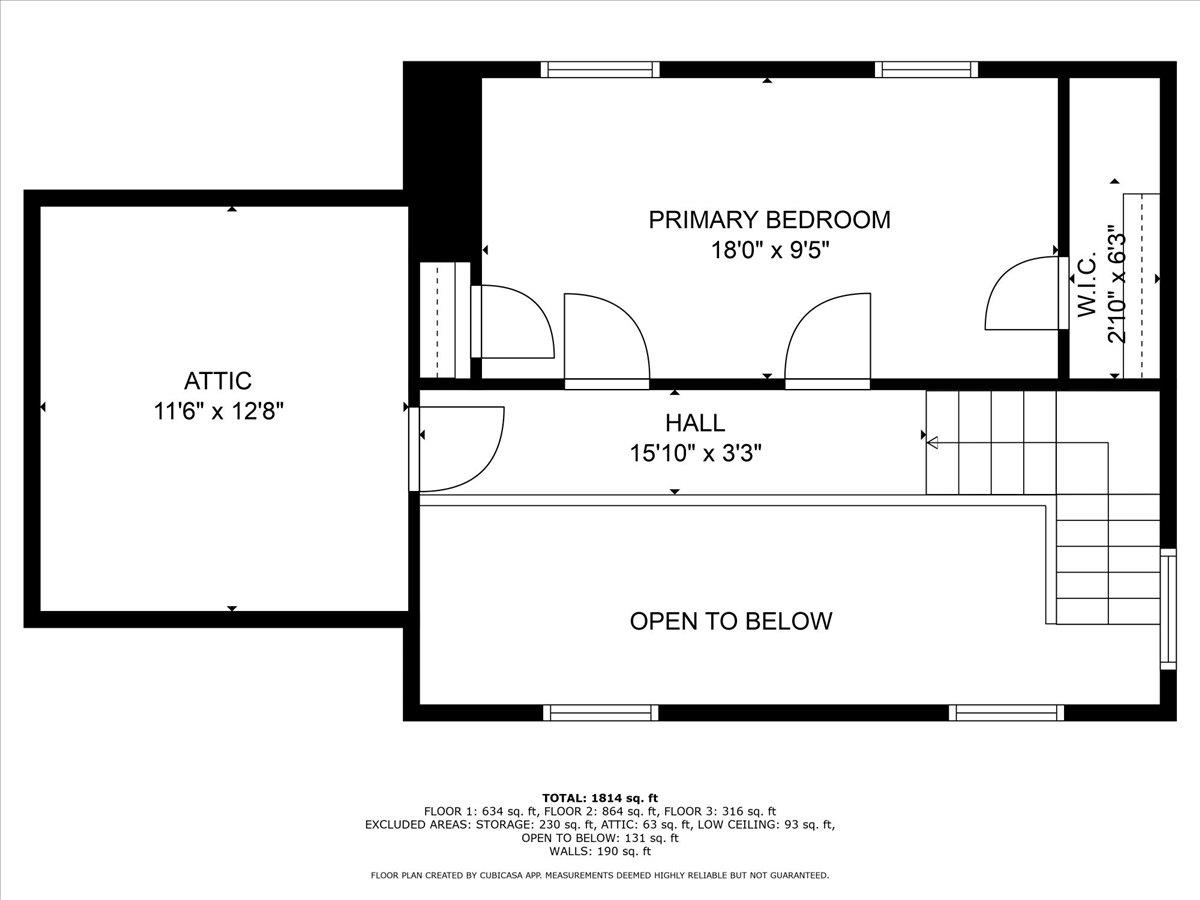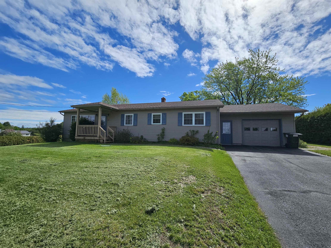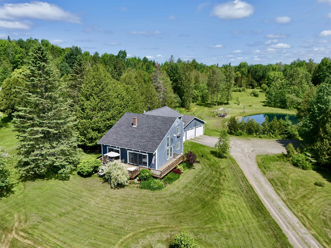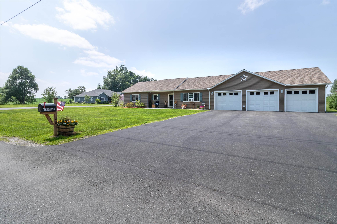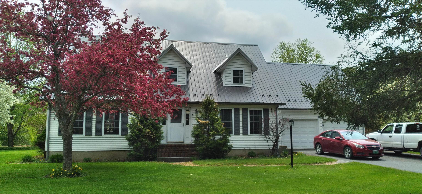1 of 47
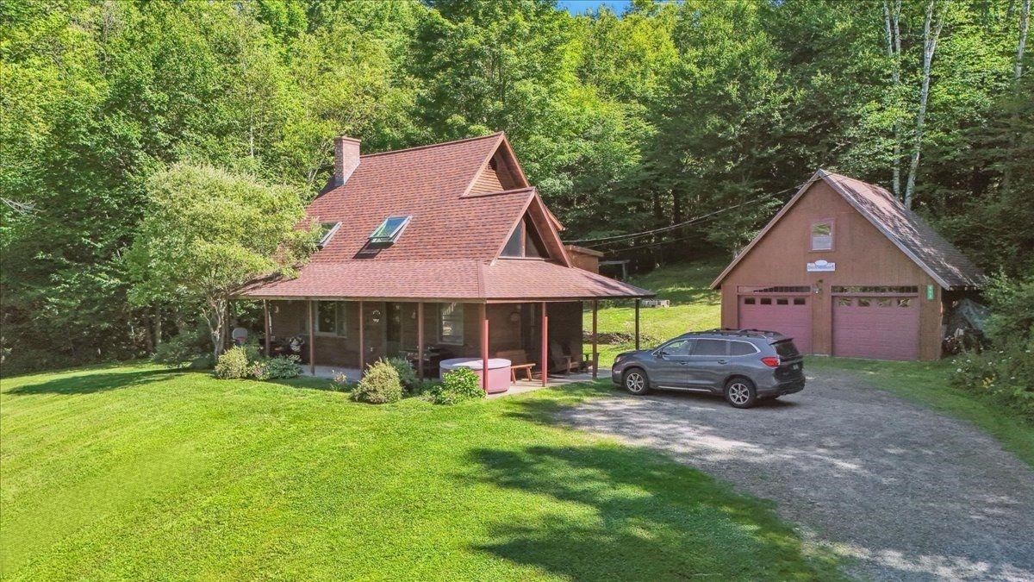
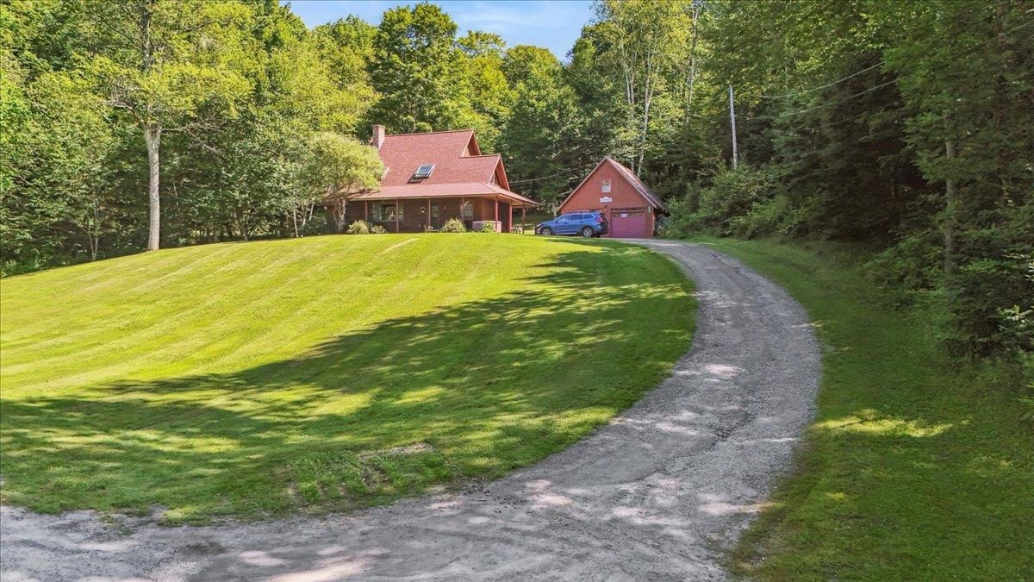
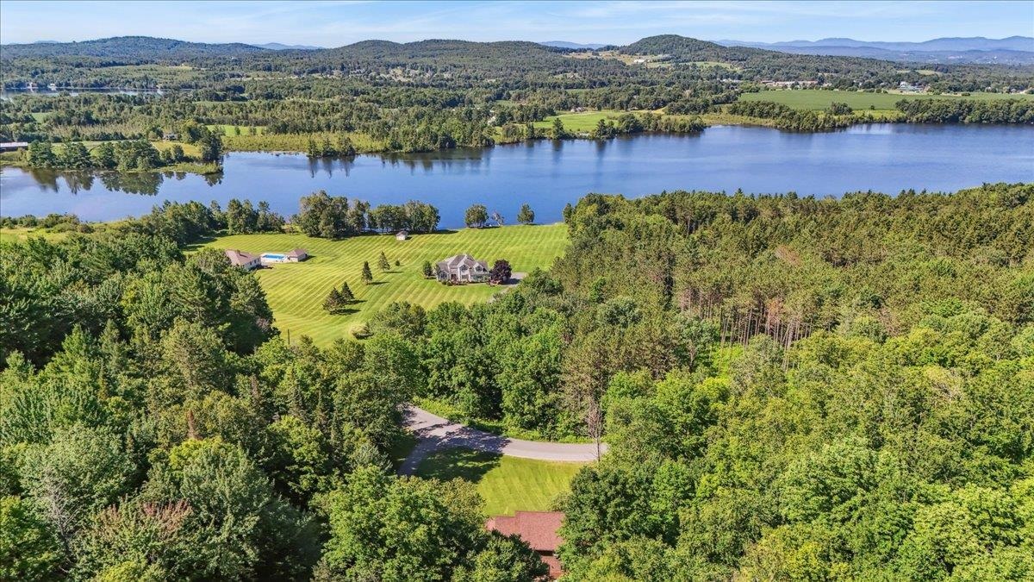
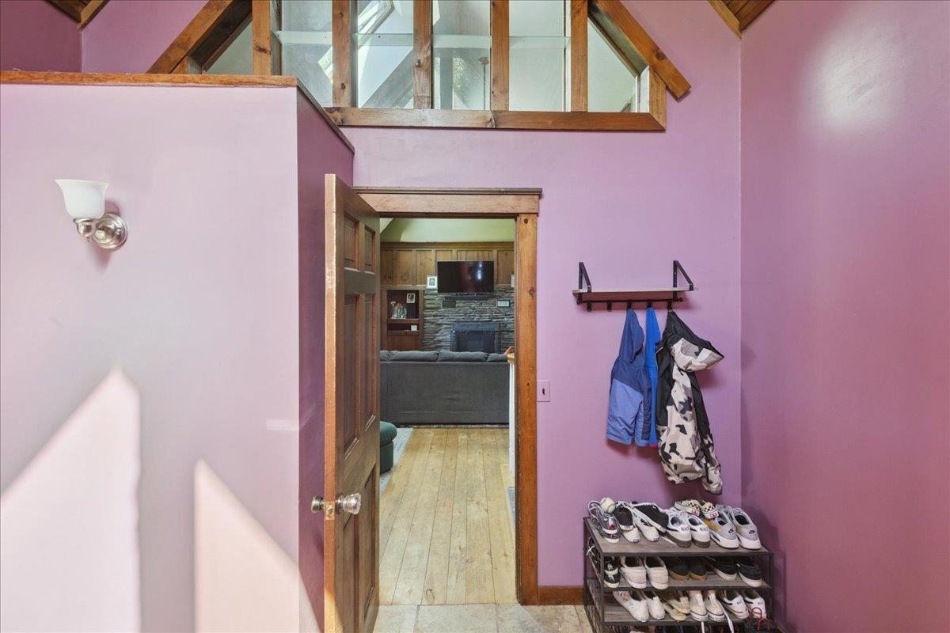
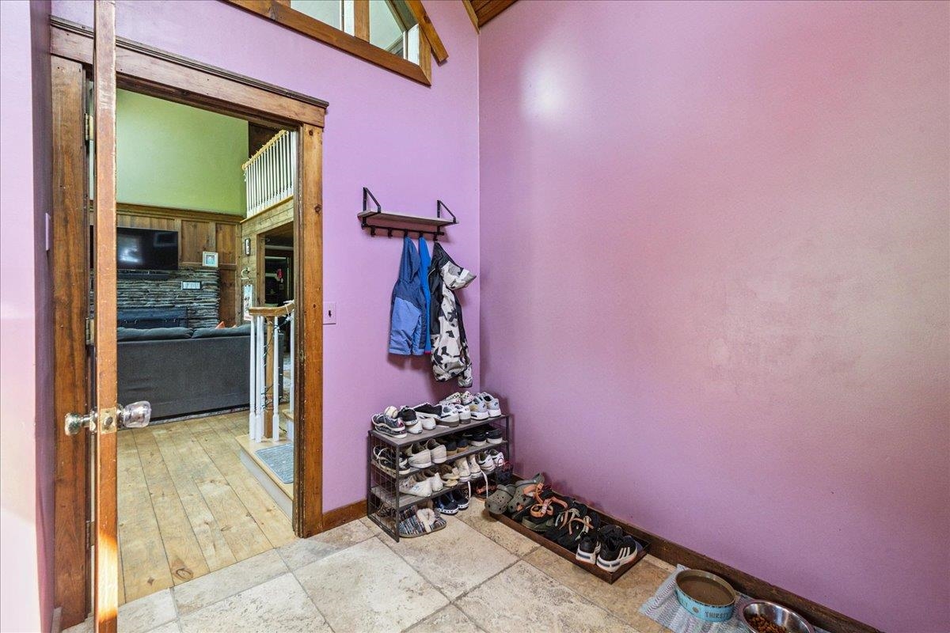
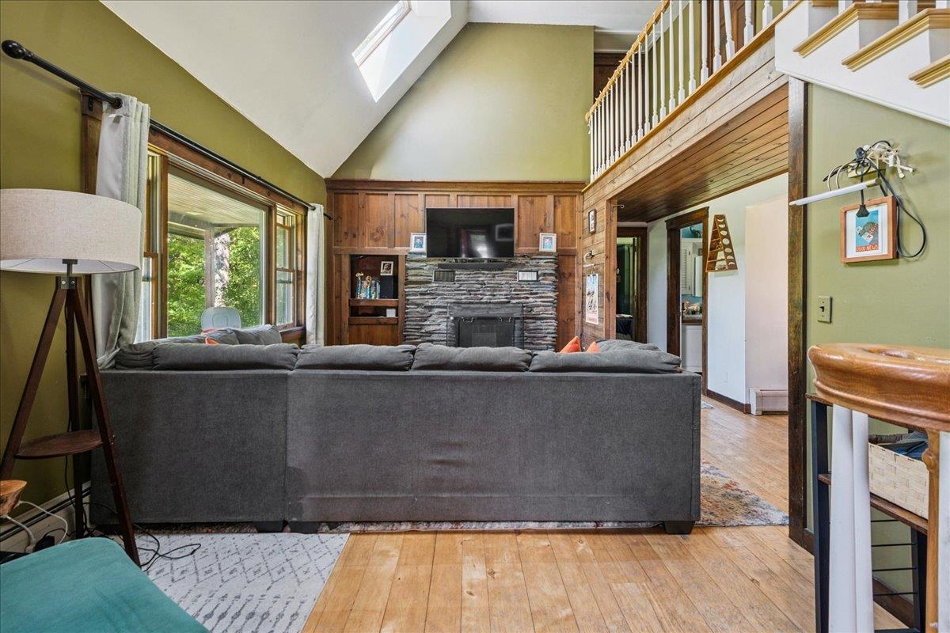
General Property Information
- Property Status:
- Active
- Price:
- $389, 000
- Assessed:
- $0
- Assessed Year:
- County:
- VT-Orleans
- Acres:
- 3.10
- Property Type:
- Single Family
- Year Built:
- 1986
- Agency/Brokerage:
- David Stanley
Ridgeline Real Estate - Bedrooms:
- 2
- Total Baths:
- 1
- Sq. Ft. (Total):
- 1654
- Tax Year:
- 2024
- Taxes:
- $4, 346
- Association Fees:
Tucked along sought-after Derby Pond Road, this charming home offers privacy, flexible living space, and deeded lake access. It's the perfect place to enjoy all four seasons in the Northeast Kingdom. Set on 3.1 acres with a sun-drenched sloping front yard and a quiet hardwood forest behind, the setting is as inviting as it is scenic. Inside, you'll flow from the essential mudroom to the living room anchored by a handsome fieldstone fireplace adding warmth and rustic character. The kitchen and dining space with adjacent glass doors bring in natural light and views of the surrounding greenery. The first floor primary features tucked at the back of the home features two convenient closets. With just one wall upstairs, the oversized second bedroom can be converted to two bedrooms as designed as the two doors, two windows, and two closets suggest. There is a large attic space primed to be converted a second bathroom as well. The partially finished basement offers additional living space, ideal for a home office, recreation room, or guest area. With a detached two car garage, plenty of space to garden or play, and lake access just down the road, this home offers both practical features and recreational appeal. In the winter months, access the VAST snowmobile trails across the street and journey through our snowy scenic state. Whether you're looking for a year-round residence or a weekend escape, here is your opportunity to make your move in one of Derby’s most desirable locations.
Interior Features
- # Of Stories:
- 1.75
- Sq. Ft. (Total):
- 1654
- Sq. Ft. (Above Ground):
- 1186
- Sq. Ft. (Below Ground):
- 468
- Sq. Ft. Unfinished:
- 484
- Rooms:
- 5
- Bedrooms:
- 2
- Baths:
- 1
- Interior Desc:
- Appliances Included:
- Flooring:
- Heating Cooling Fuel:
- Water Heater:
- Basement Desc:
- Finished, Unfinished
Exterior Features
- Style of Residence:
- Cape
- House Color:
- Brown
- Time Share:
- No
- Resort:
- Exterior Desc:
- Exterior Details:
- Amenities/Services:
- Land Desc.:
- Open, Sloping, Wooded
- Suitable Land Usage:
- Roof Desc.:
- Architectural Shingle
- Driveway Desc.:
- Gravel
- Foundation Desc.:
- Poured Concrete
- Sewer Desc.:
- Septic
- Garage/Parking:
- Yes
- Garage Spaces:
- 2
- Road Frontage:
- 225
Other Information
- List Date:
- 2025-07-25
- Last Updated:


