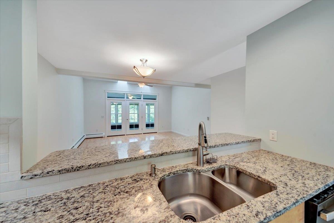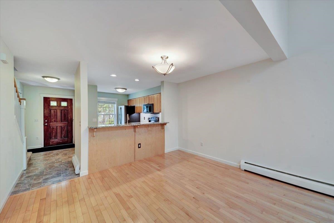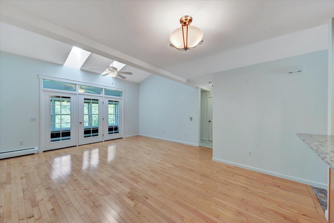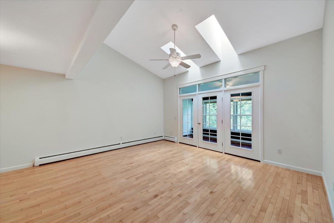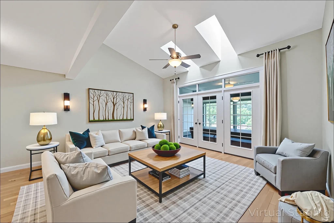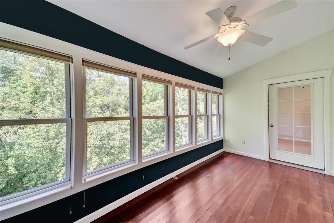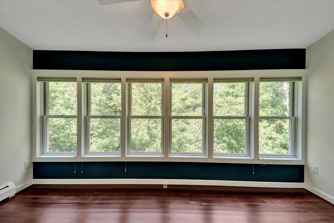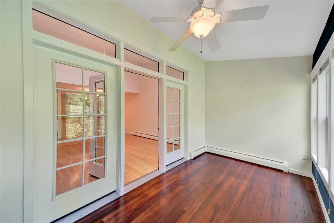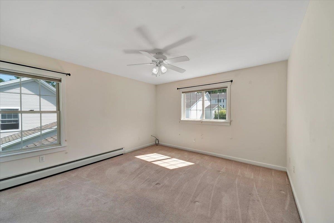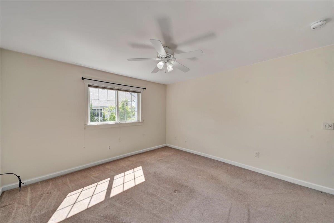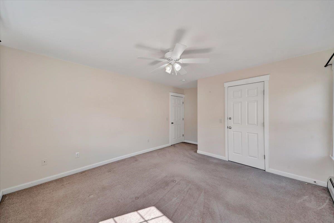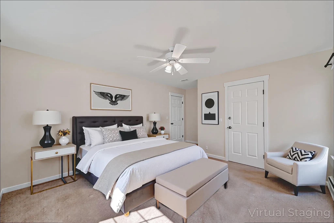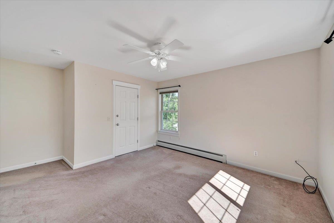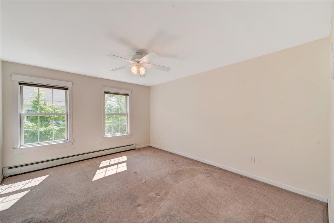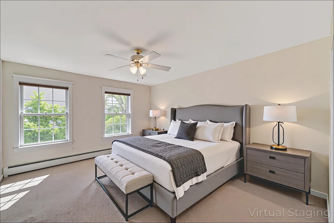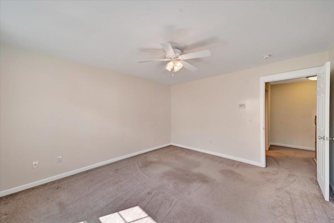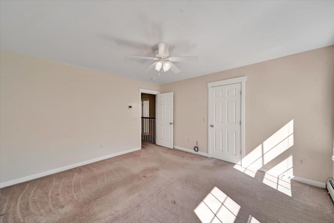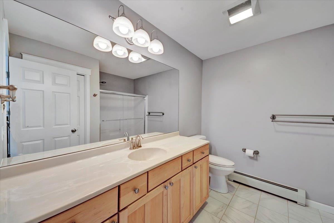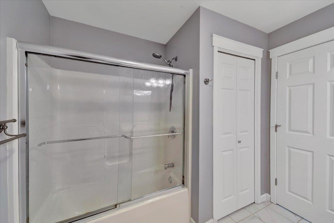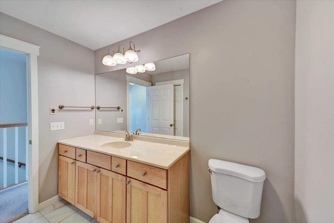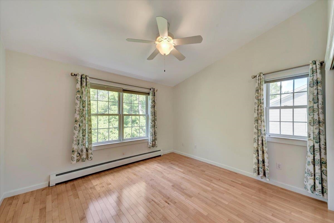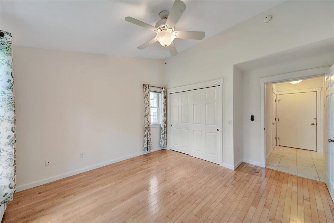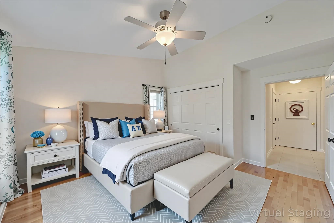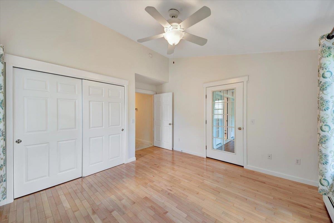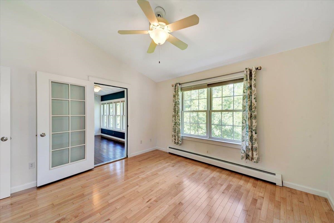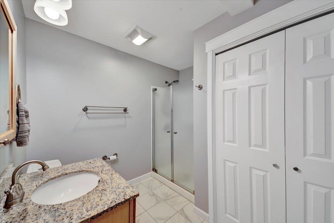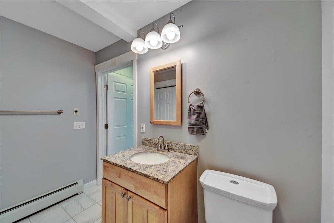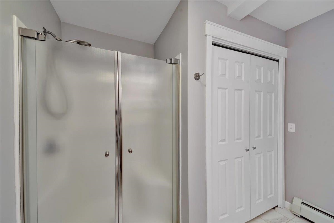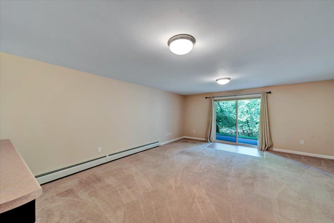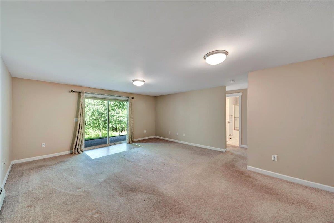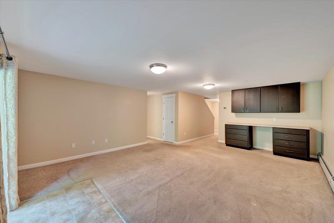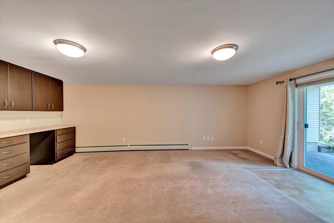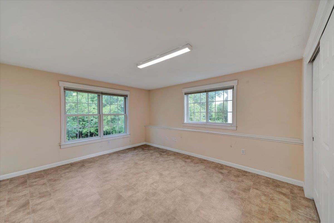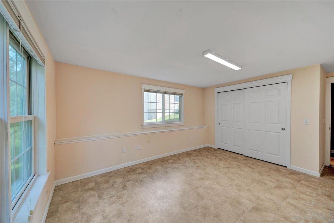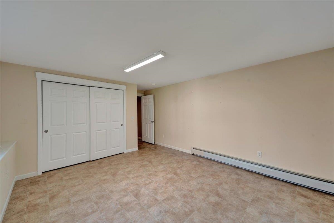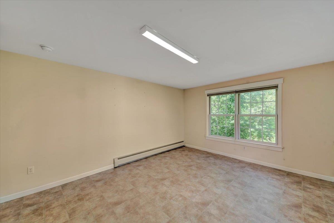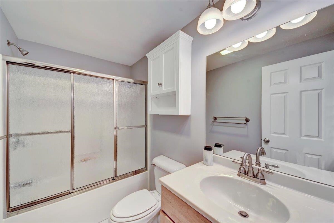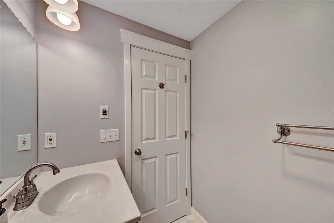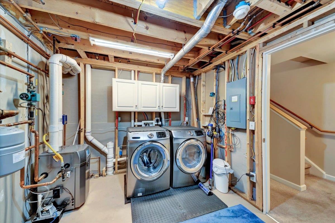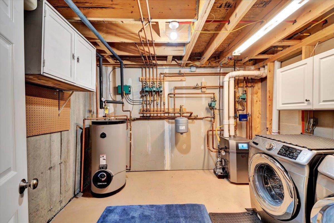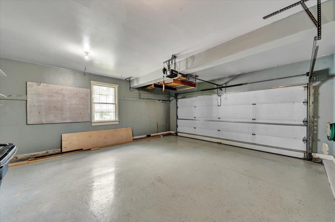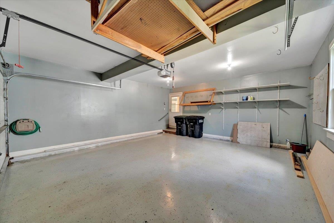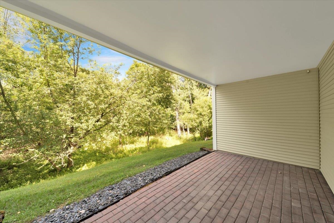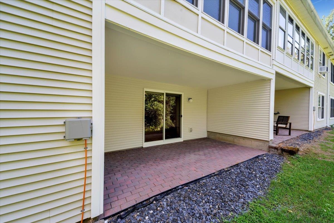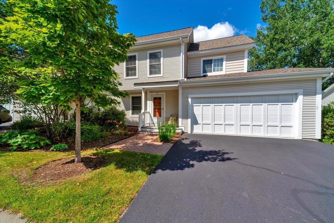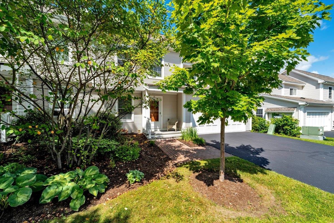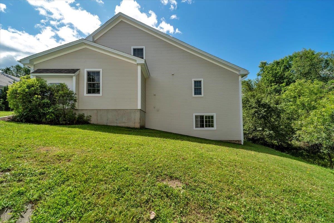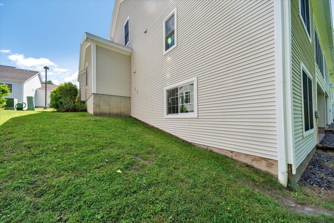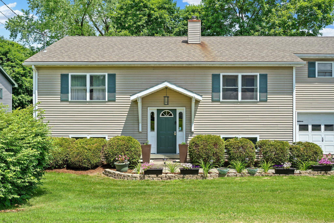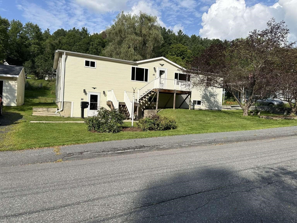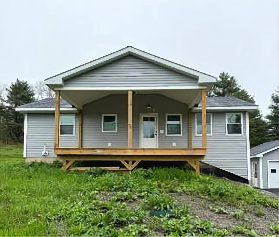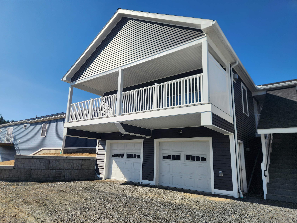1 of 54
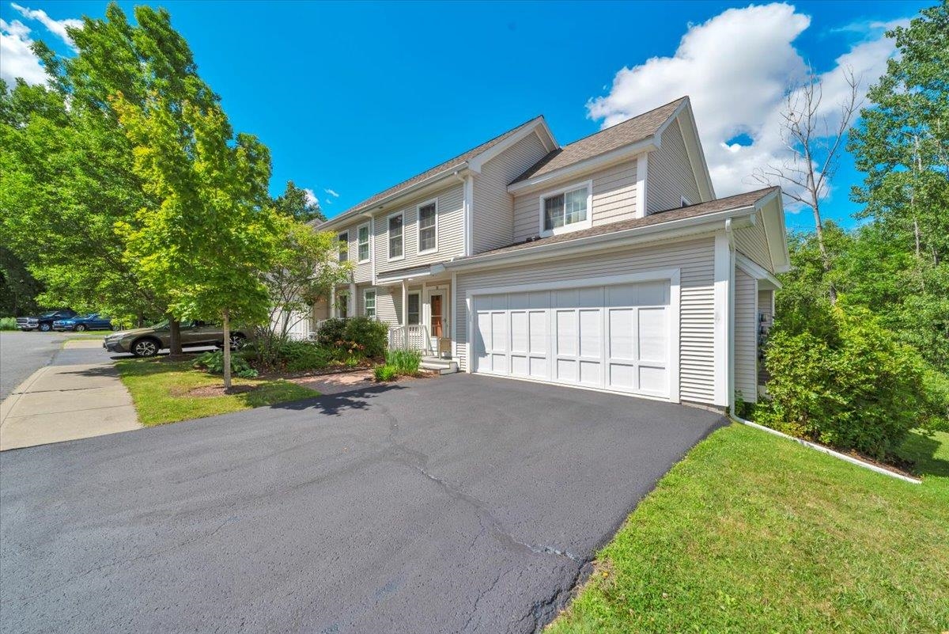
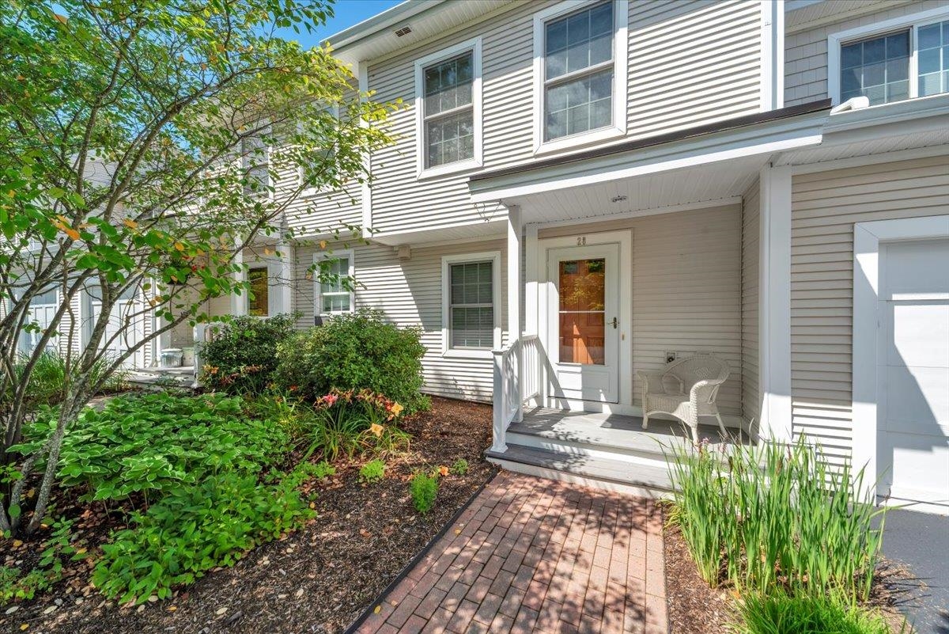
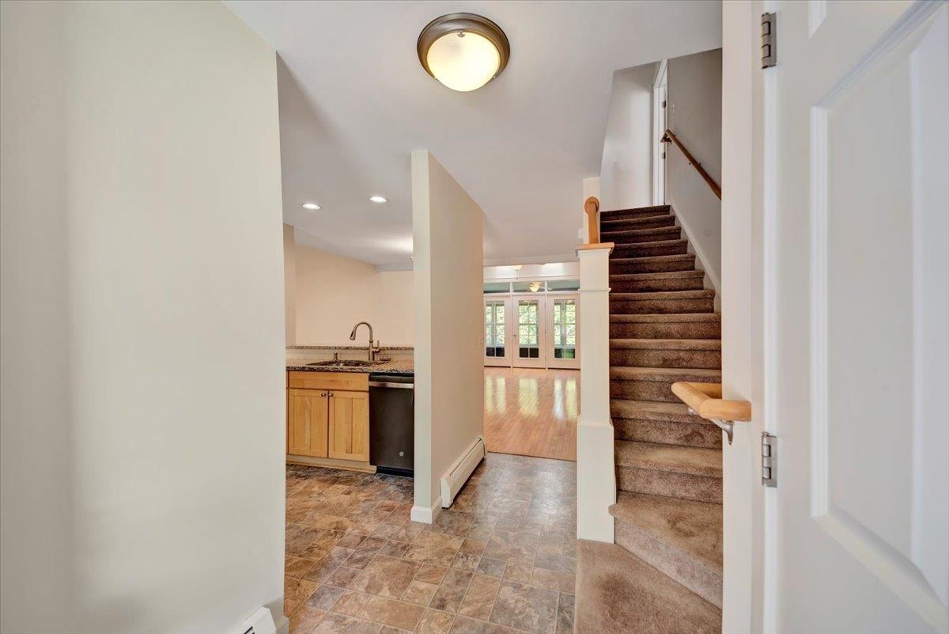
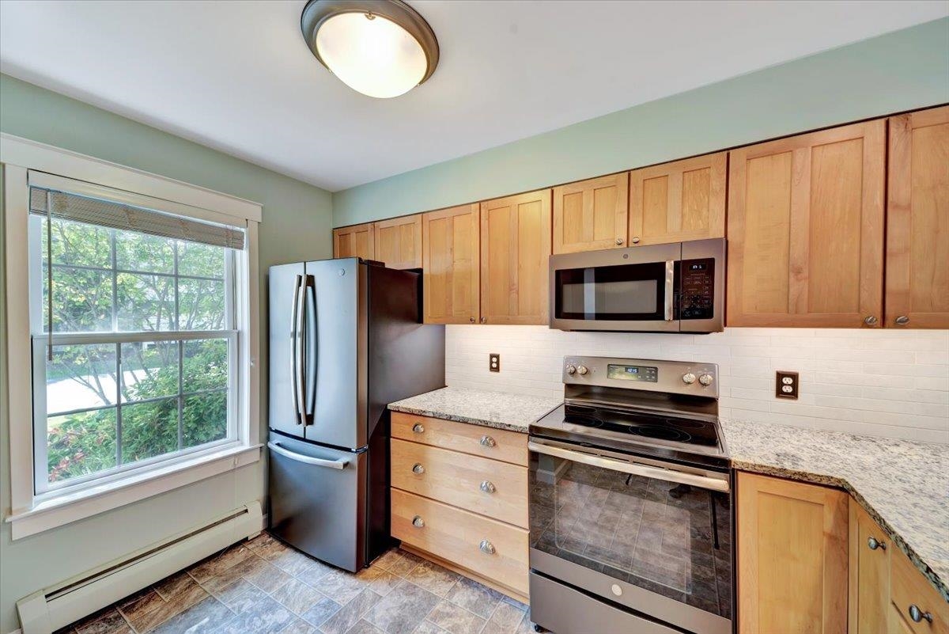
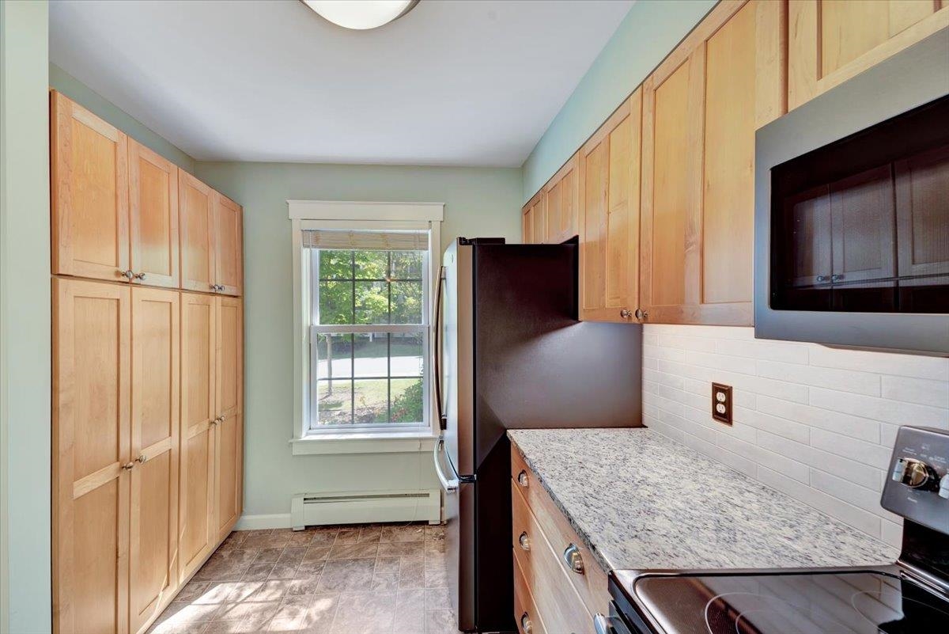
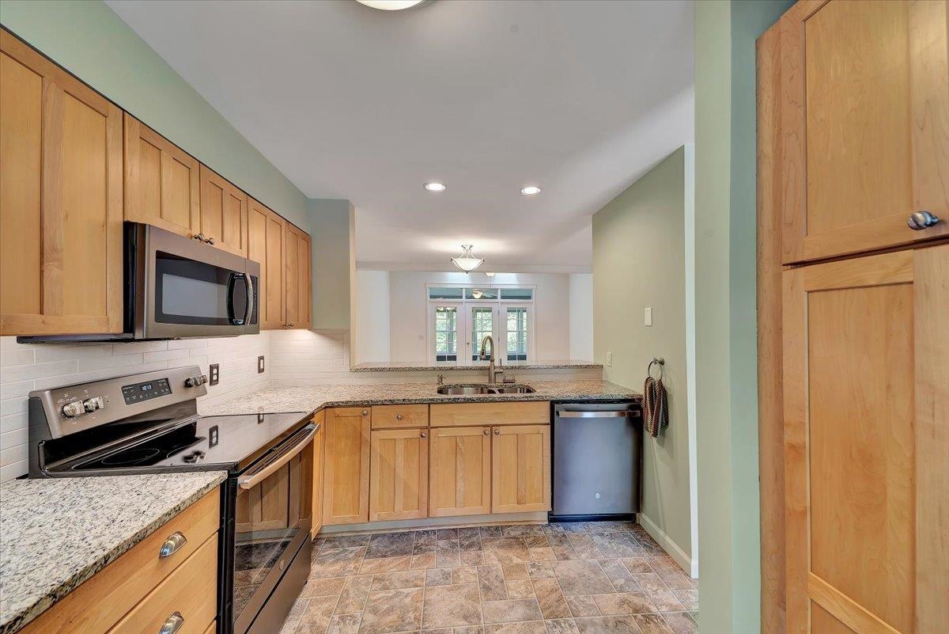
General Property Information
- Property Status:
- Active
- Price:
- $475, 000
- Assessed:
- $0
- Assessed Year:
- County:
- VT-Washington
- Acres:
- 0.00
- Property Type:
- Single Family
- Year Built:
- 2007
- Agency/Brokerage:
- Flex Realty Group
Flex Realty - Bedrooms:
- 3
- Total Baths:
- 3
- Sq. Ft. (Total):
- 2265
- Tax Year:
- 2025
- Taxes:
- $7, 645
- Association Fees:
Welcome to 28 Mansfield Lane in Berlin—a place where comfort, style, and flexibility come together. This spacious 3-bedroom, 3-bath townhouse offers nearly 2, 500 sq ft of thoughtfully designed living space across three levels. Built in 2007, it’s the kind of home that just feels right the moment you walk in. The main level invites you in with an open-concept layout and beautiful hardwood floors that make the living room feel warm and welcoming. The eat-in kitchen is perfect for casual meals or catching up over coffee. A first-floor bedroom and full bath offer ideal space for guests, aging in place, or one-level living. Upstairs, two bright and sunny bedrooms and another full bath create a peaceful retreat at the end of the day. The finished walkout basement adds even more possibilities—with a cozy den, a bonus room/office space with a closet for additional storage, a third full bath, and direct access to a covered patio perfect for morning coffee or quiet evenings outdoors. Or enjoy your morning coffee from the new front porch! Tucked in a quiet location yet close to I-89, shopping, dining, CVMC, and Barre’s downtown, this home offers the best of both worlds. Whether you’re just starting out or simplifying your next chapter, 28 Mansfield Lane is a place to truly call home.
Interior Features
- # Of Stories:
- 2
- Sq. Ft. (Total):
- 2265
- Sq. Ft. (Above Ground):
- 1547
- Sq. Ft. (Below Ground):
- 718
- Sq. Ft. Unfinished:
- 108
- Rooms:
- 6
- Bedrooms:
- 3
- Baths:
- 3
- Interior Desc:
- Ceiling Fan
- Appliances Included:
- Dishwasher, Disposal, Dryer, Microwave, Refrigerator, Washer, Electric Stove
- Flooring:
- Heating Cooling Fuel:
- Water Heater:
- Basement Desc:
- Unfinished
Exterior Features
- Style of Residence:
- Townhouse
- House Color:
- Time Share:
- No
- Resort:
- Exterior Desc:
- Exterior Details:
- Amenities/Services:
- Land Desc.:
- Condo Development
- Suitable Land Usage:
- Roof Desc.:
- Shingle
- Driveway Desc.:
- Paved
- Foundation Desc.:
- Concrete
- Sewer Desc.:
- Public
- Garage/Parking:
- Yes
- Garage Spaces:
- 1
- Road Frontage:
- 0
Other Information
- List Date:
- 2025-07-25
- Last Updated:


