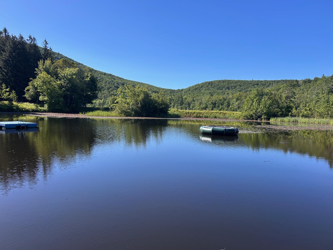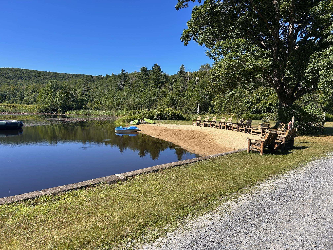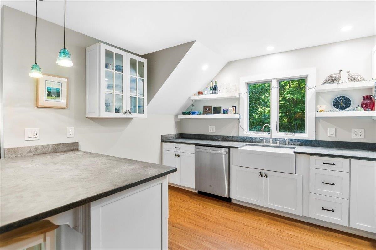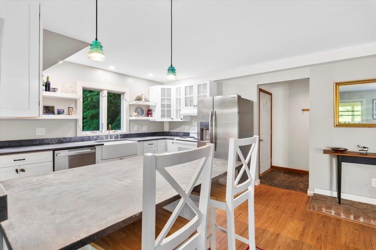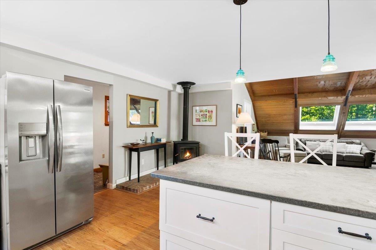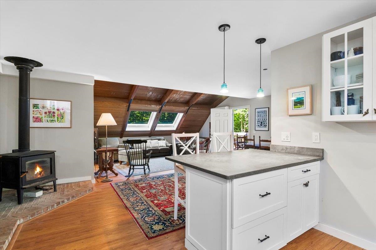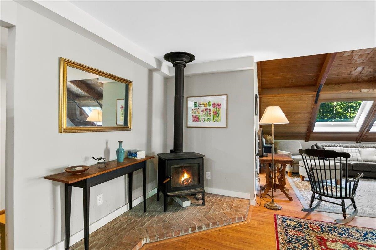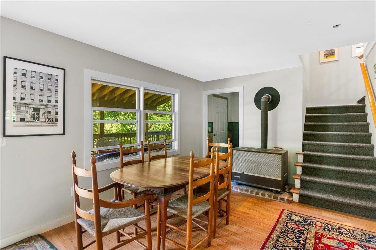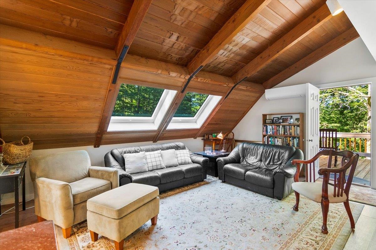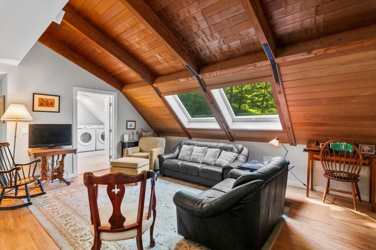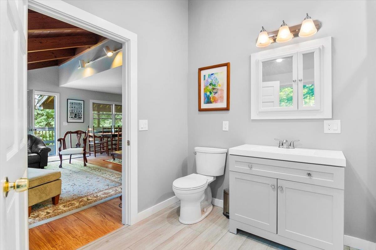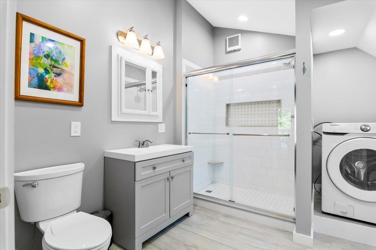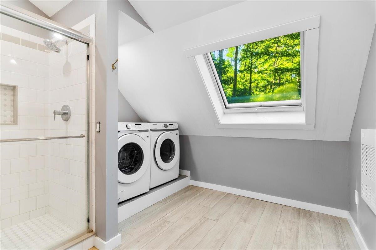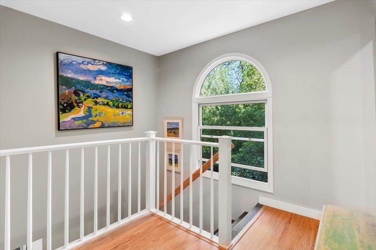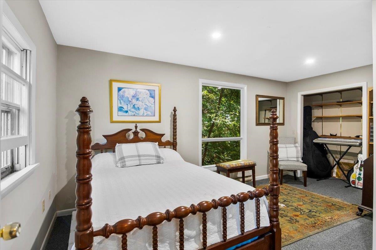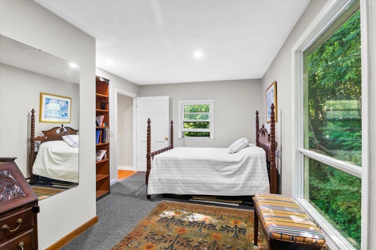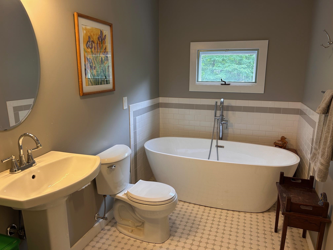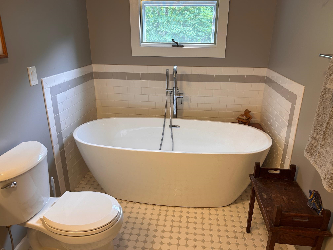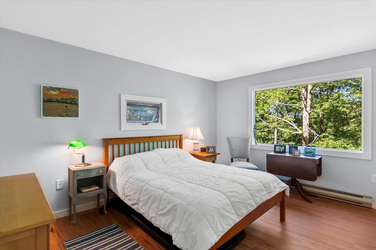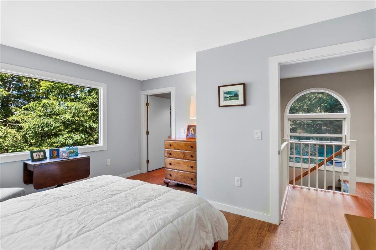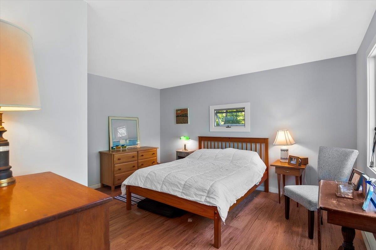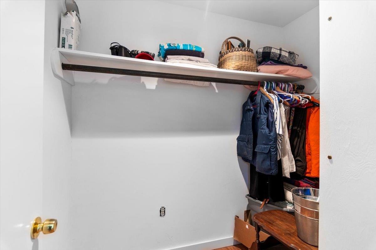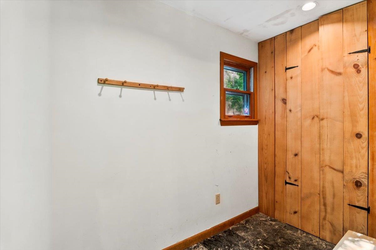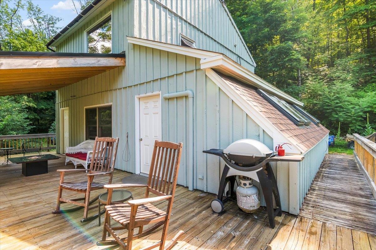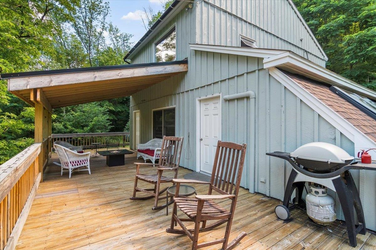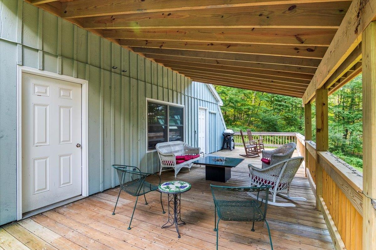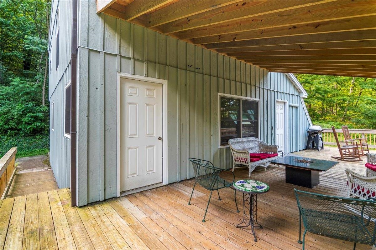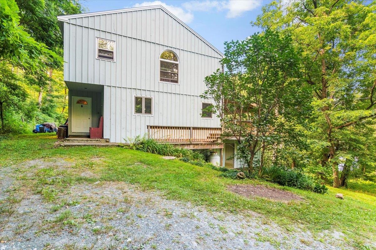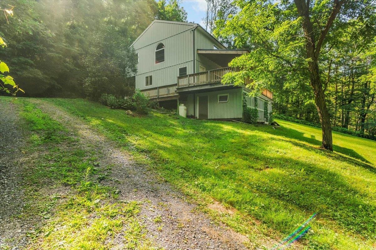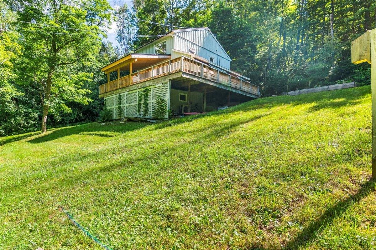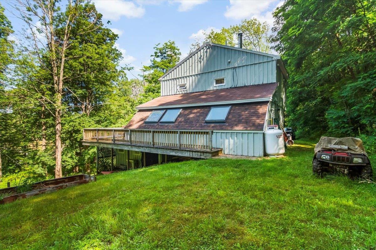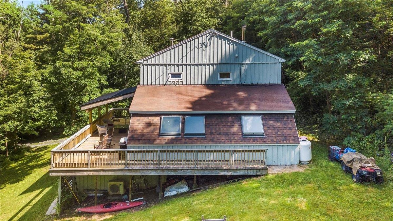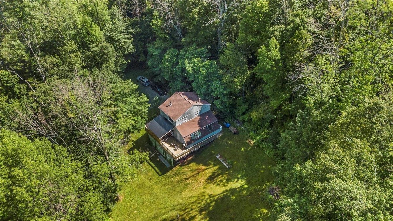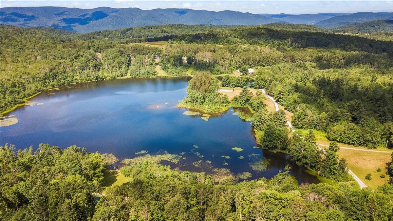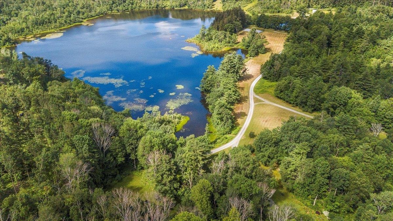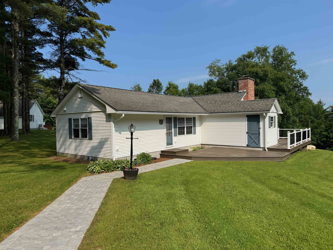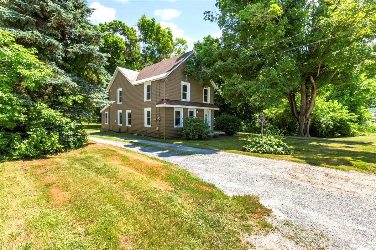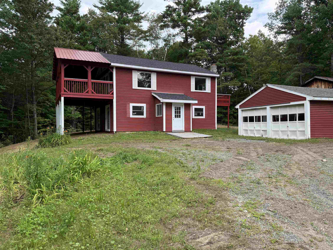1 of 41
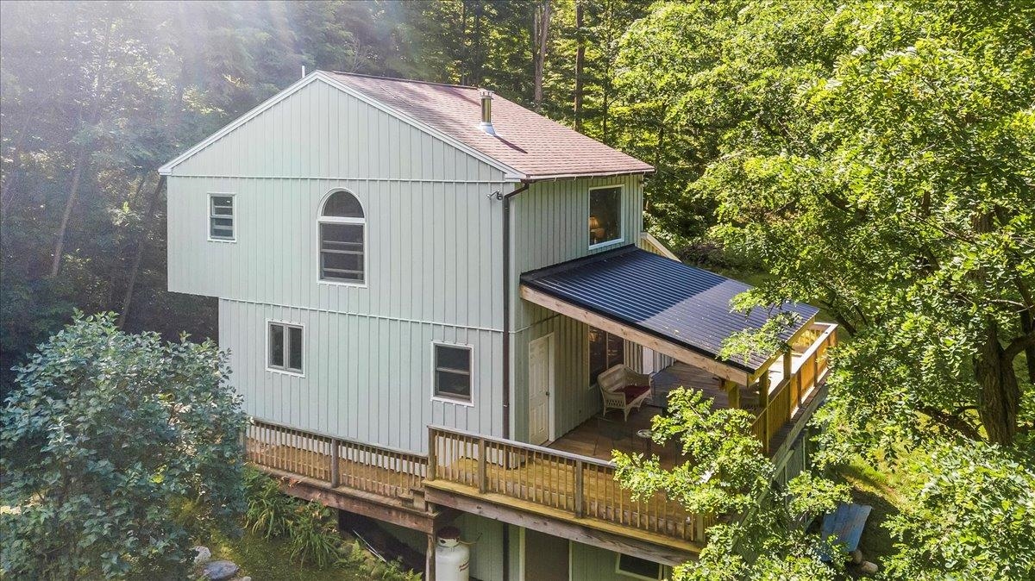
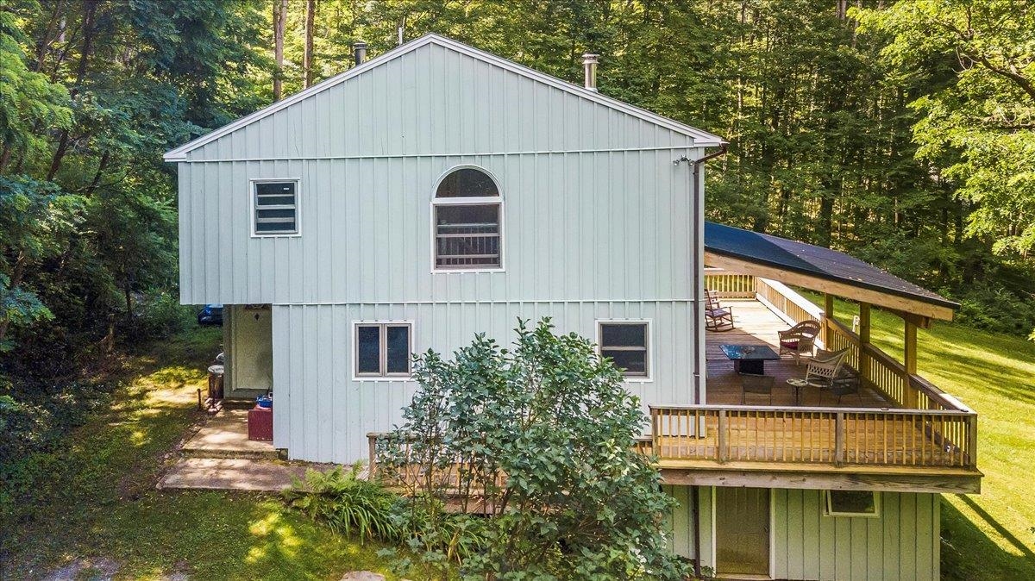
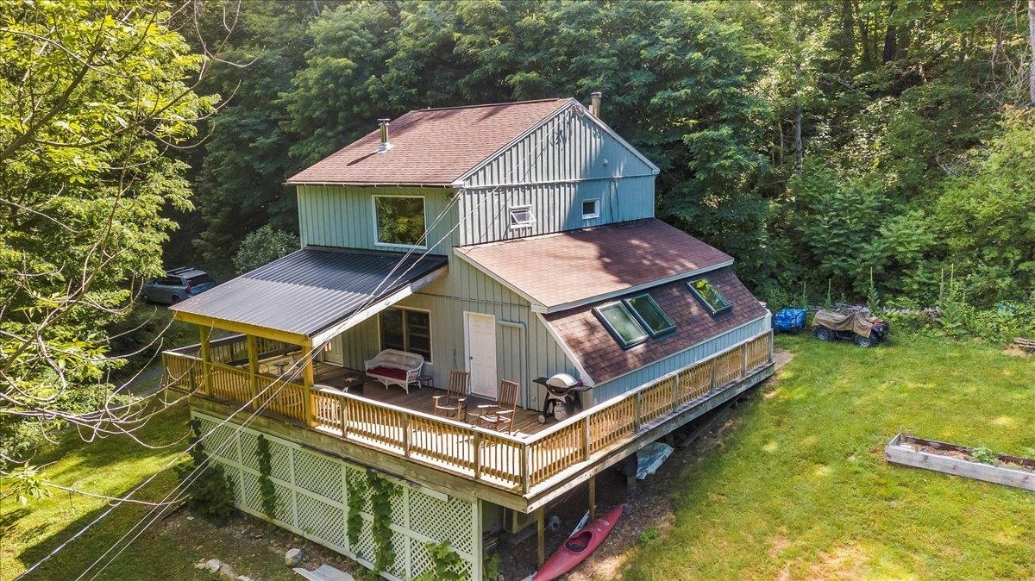
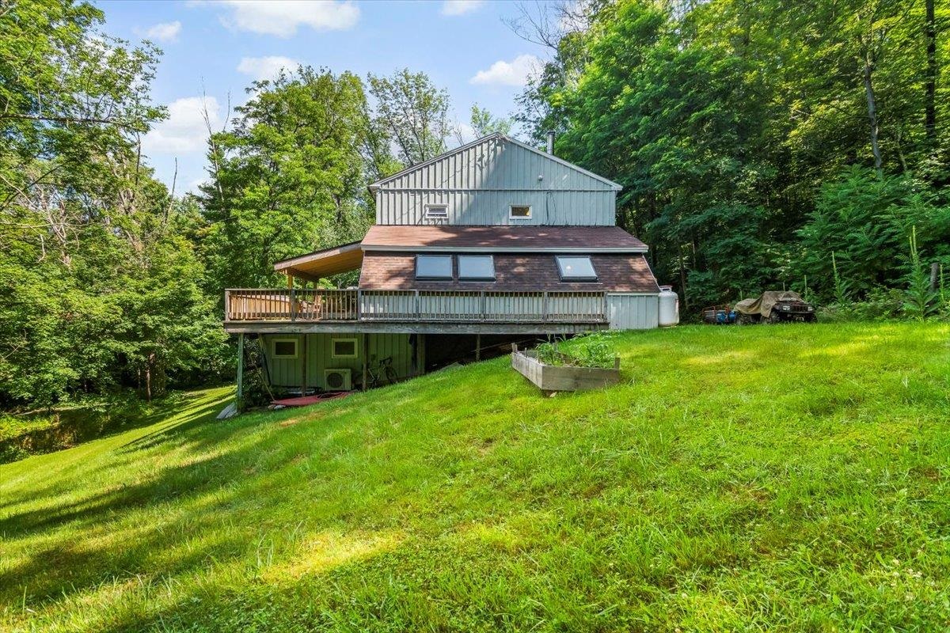
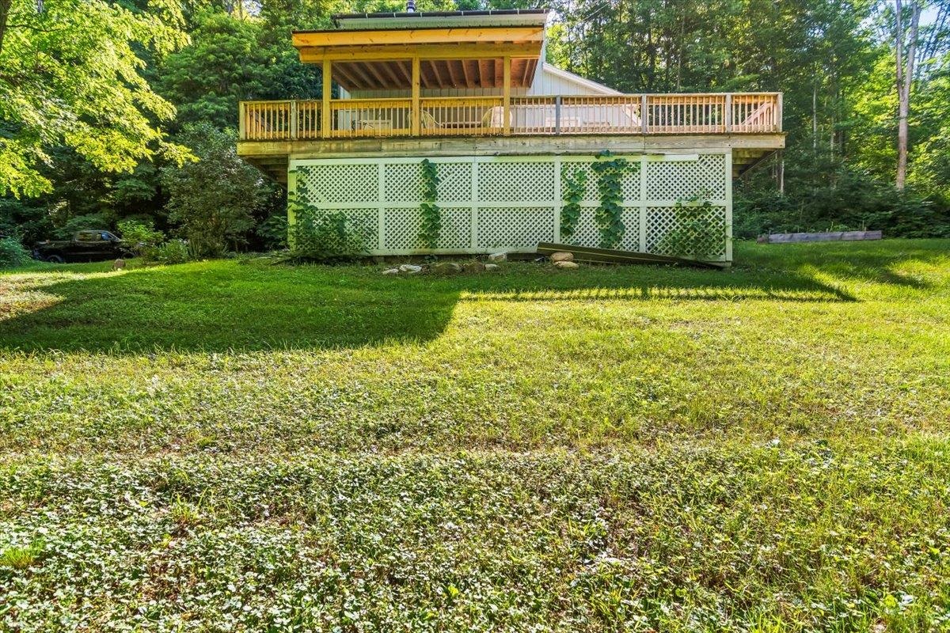
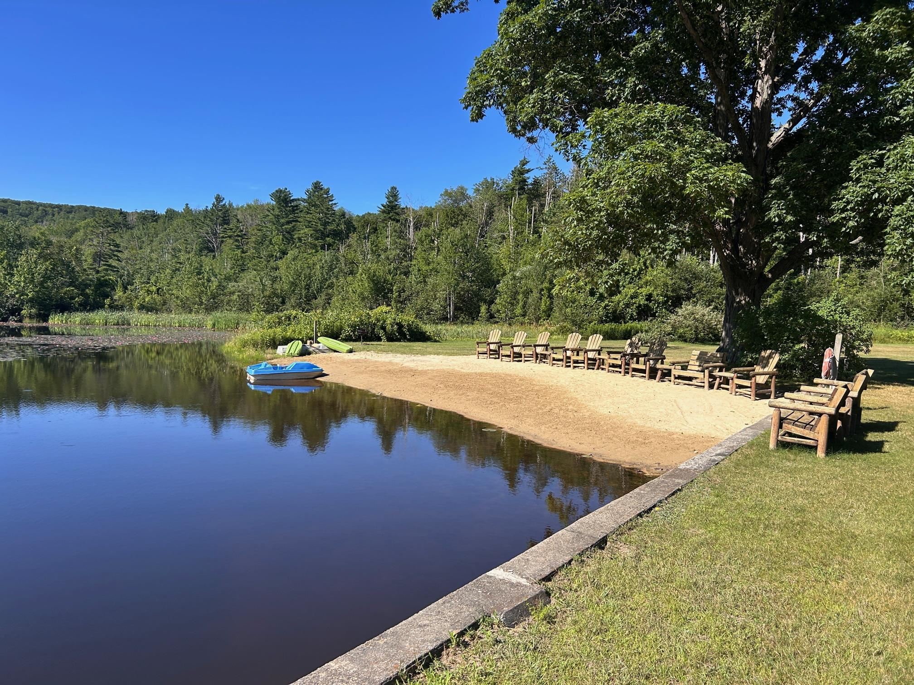
General Property Information
- Property Status:
- Active
- Price:
- $365, 000
- Assessed:
- $0
- Assessed Year:
- County:
- VT-Bennington
- Acres:
- 0.00
- Property Type:
- Single Family
- Year Built:
- 1980
- Agency/Brokerage:
- Kelley McCarthy
Mahar McCarthy Real Estate - Bedrooms:
- 2
- Total Baths:
- 2
- Sq. Ft. (Total):
- 1542
- Tax Year:
- 2025
- Taxes:
- $1, 800
- Association Fees:
Discover Your Perfect Getaway at Verdmont If you're a nature enthusiast, a rare and exclusive opportunity awaits at the Verdmont Outing Club. Nestled in the heart of the Green Mountain Preserve, this gated community spans nearly 500 acres of unspoiled wilderness-a true haven for outdoor living. As a shareholder, you'll enjoy a wealth of amenities: Water & Land Privileges: Two stunning interlocking spring-fed ponds, perfect for swimming, fishing, paddleboarding, and kayaking. A private beach, pavilion, lean-to, firepit, and bathhouse-ideal for entertaining guests or relaxing in nature. Set on a peaceful site with year-round mountain scenery and winter views of the ponds, the home offers a warm and welcoming interior with rustic charm and modern upgrades. Inside, you'll find 2 spacious bedrooms, 2 fully renovated bathrooms, and a newly renovated kitchen with a stylish, modern-inspired design. The expansive great room features a cozy wood stove, vaulted ceilings, and doors leading to a large, partially covered deck-perfect for enjoying the views in every season. Whether you're seeking a seasonal escape or a year-round residence, this property captures the best of Vermont living in one of the state's most scenic communities. CASH ONLY
Interior Features
- # Of Stories:
- 2
- Sq. Ft. (Total):
- 1542
- Sq. Ft. (Above Ground):
- 1542
- Sq. Ft. (Below Ground):
- 0
- Sq. Ft. Unfinished:
- 594
- Rooms:
- 4
- Bedrooms:
- 2
- Baths:
- 2
- Interior Desc:
- Dining Area, Kitchen Island, Kitchen/Living, Living/Dining, Natural Light, Skylight, Soaking Tub, Vaulted Ceiling, Walk-in Closet, 1st Floor Laundry
- Appliances Included:
- Dishwasher, Dryer, Electric Range, Refrigerator, Washer, Propane Water Heater
- Flooring:
- Carpet, Tile, Vinyl Plank
- Heating Cooling Fuel:
- Water Heater:
- Basement Desc:
- Partial, Unfinished, Exterior Access
Exterior Features
- Style of Residence:
- Contemporary, Cottage/Camp
- House Color:
- Grey
- Time Share:
- No
- Resort:
- Exterior Desc:
- Exterior Details:
- Deck, Garden Space, Natural Shade, Covered Porch
- Amenities/Services:
- Land Desc.:
- Country Setting, Leased, Mountain View, Secluded, View, Water View
- Suitable Land Usage:
- Roof Desc.:
- Metal, Architectural Shingle, Asphalt Shingle
- Driveway Desc.:
- Gravel
- Foundation Desc.:
- Block, Concrete
- Sewer Desc.:
- Septic
- Garage/Parking:
- No
- Garage Spaces:
- 0
- Road Frontage:
- 0
Other Information
- List Date:
- 2025-07-24
- Last Updated:


