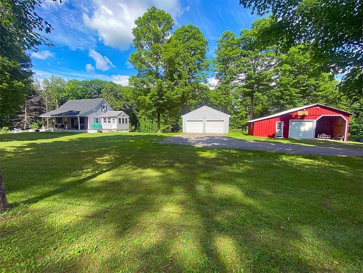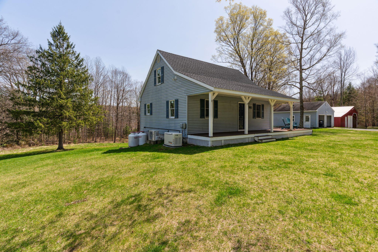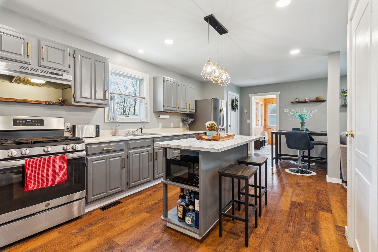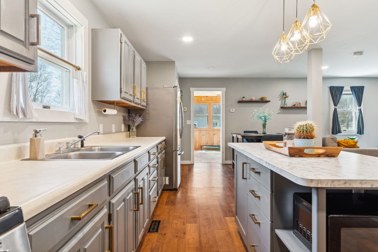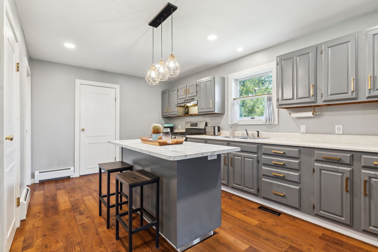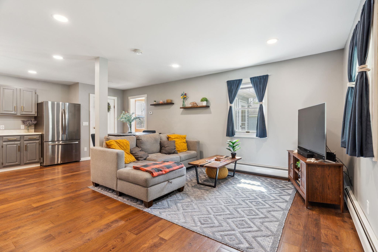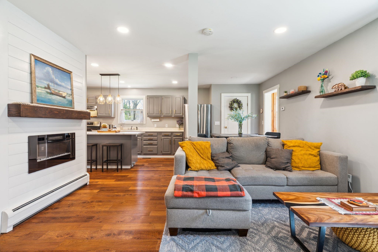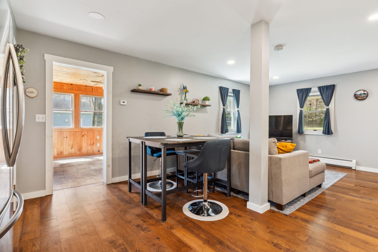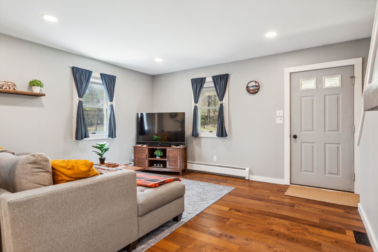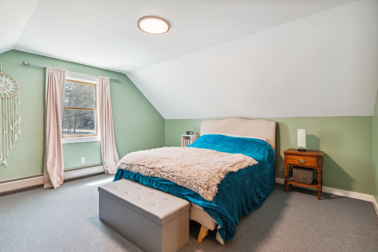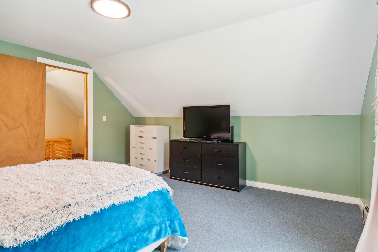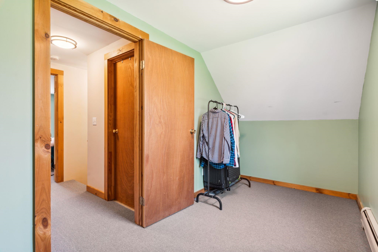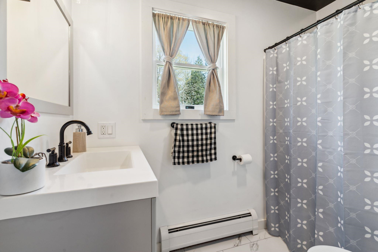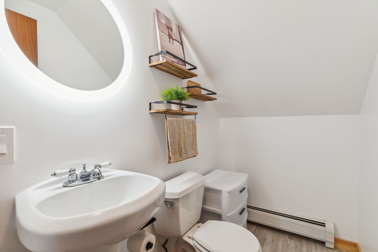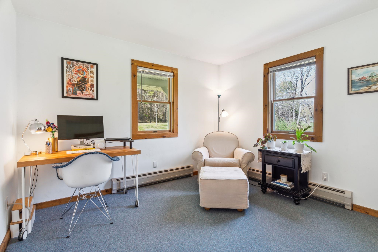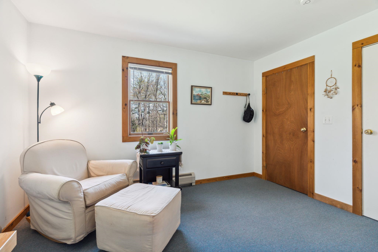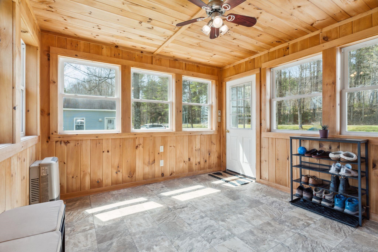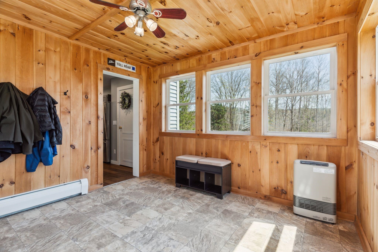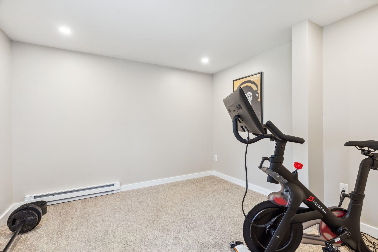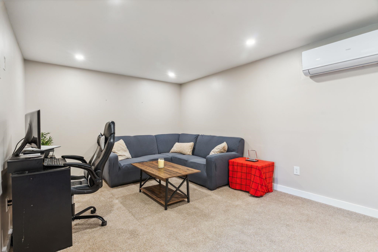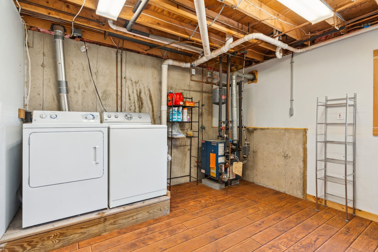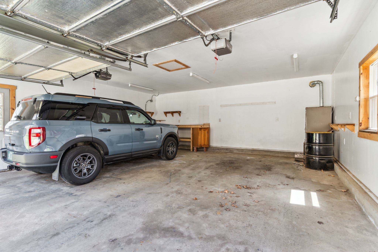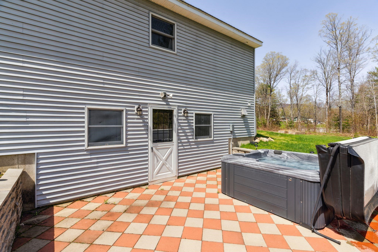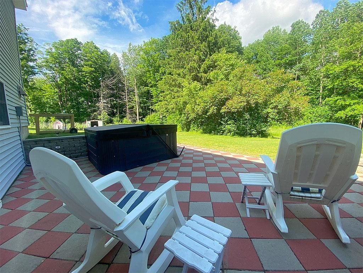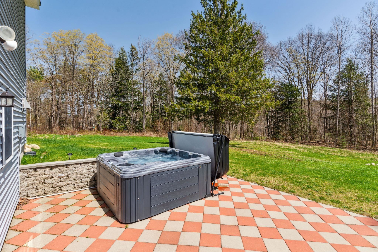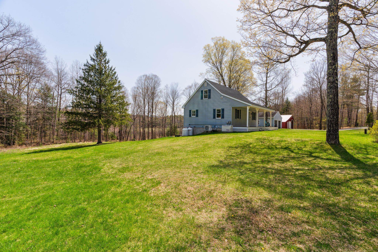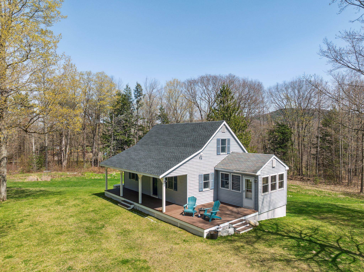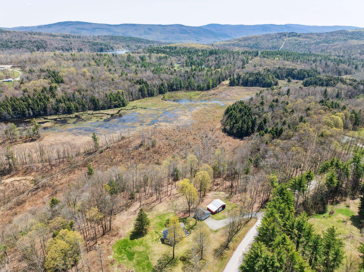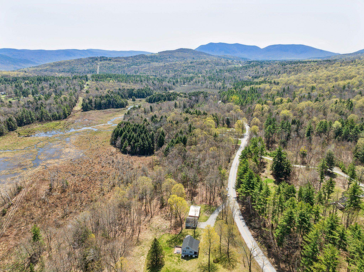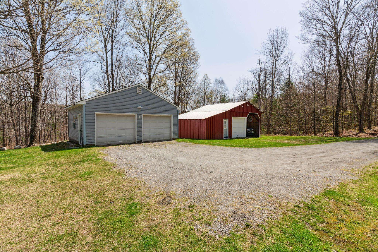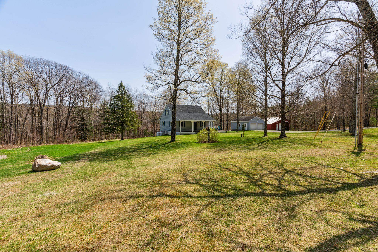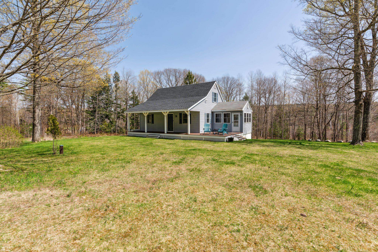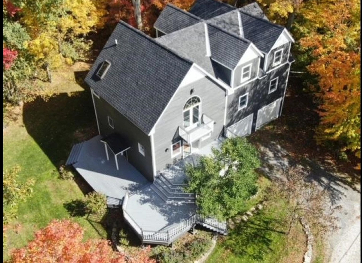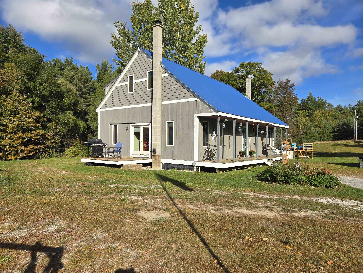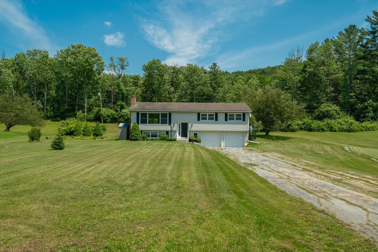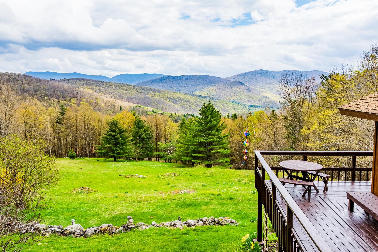1 of 38
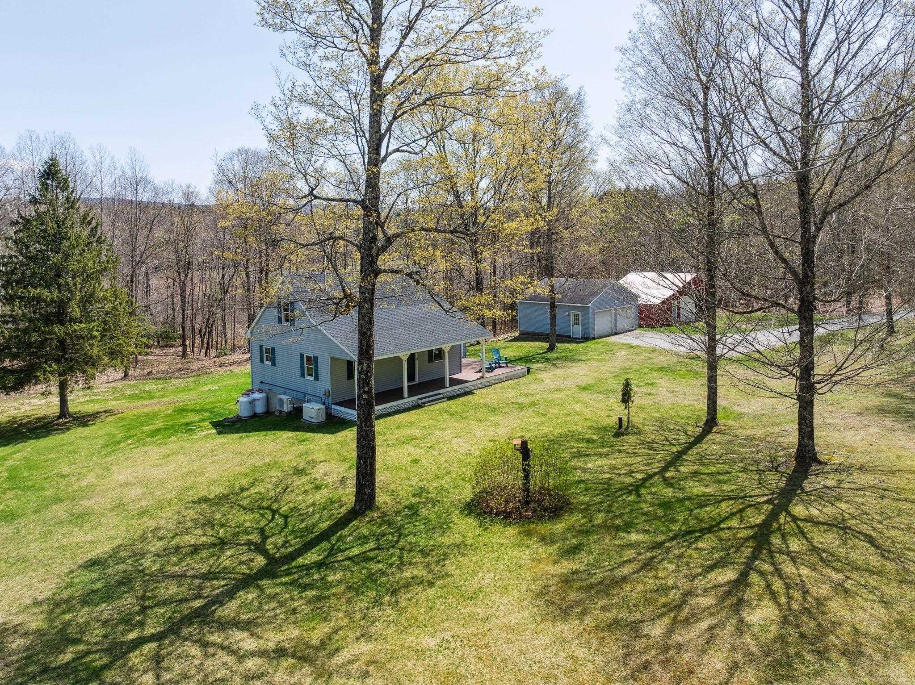
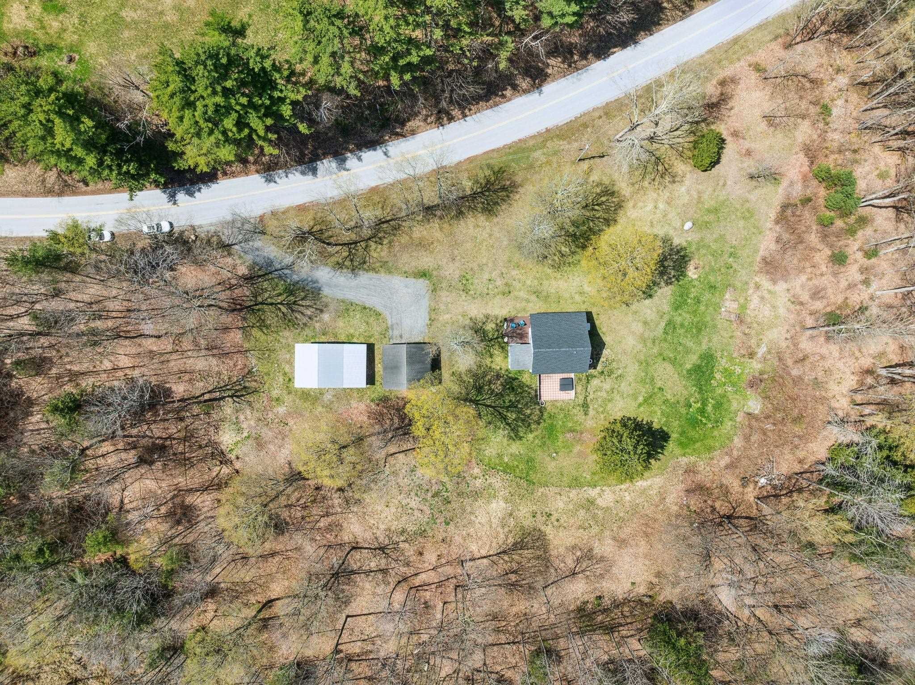
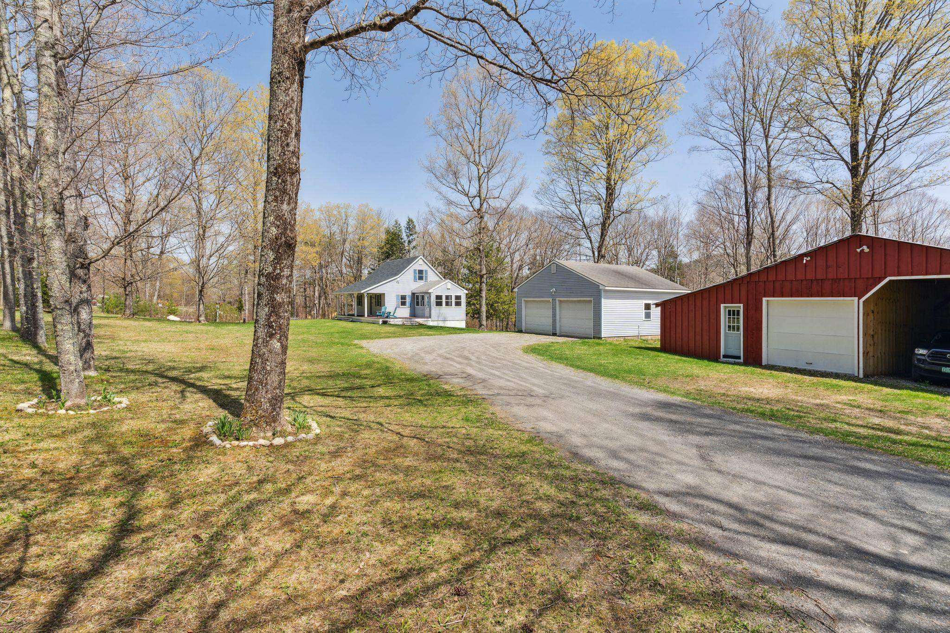
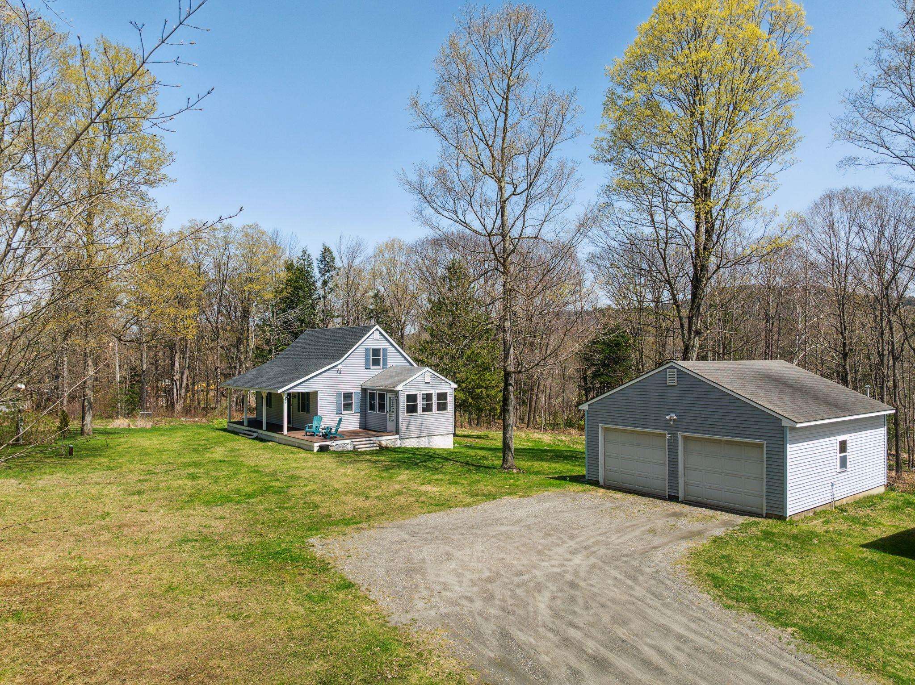
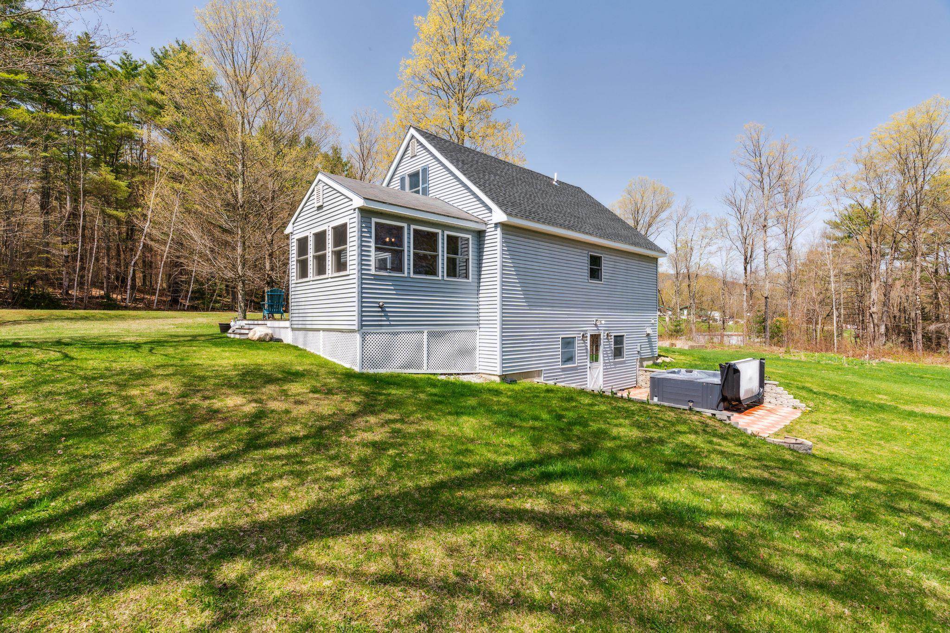
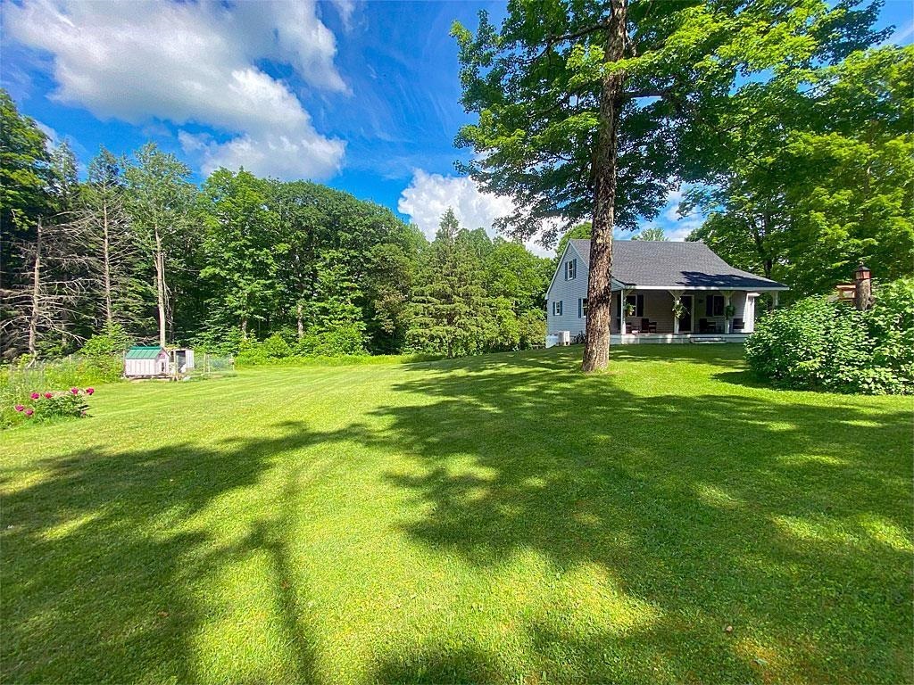
General Property Information
- Property Status:
- Active
- Price:
- $419, 000
- Assessed:
- $0
- Assessed Year:
- County:
- VT-Rutland
- Acres:
- 2.70
- Property Type:
- Single Family
- Year Built:
- 1994
- Agency/Brokerage:
- Seth Barbiero
EXP Realty - Bedrooms:
- 3
- Total Baths:
- 2
- Sq. Ft. (Total):
- 1515
- Tax Year:
- 2024
- Taxes:
- $3, 592
- Association Fees:
Simply a quintessential Vermont cape paradise. The property's 2.7 open acres, feature rolling meadows and bright garden plantings. Conveniently located a short distance to Rutland City, charming Wallingford Village, Elfin Lake, and world class Skiing. The expanded cape features a covered porch, open kitchen that flows into the living and dining areas. This home offers three large bedrooms as well as an additional room perfect for office space or a walk in closet. The newly finished full walkout basement is a bright and versatile area that could be an extra living area, family room, or home office space. Some other highlights include a cozy gas wall fireplace in the living room, hot tub, whole house generator, functional mudroom, detached 2 car garage, and additional barn! Upstairs features two bedrooms served by a ½ bath. This idyllic refuge offers a secluded location and beautiful 2.7 acre lot perfect for spending your summers entertaining outside on the back patio or front covered porch.
Interior Features
- # Of Stories:
- 2
- Sq. Ft. (Total):
- 1515
- Sq. Ft. (Above Ground):
- 1140
- Sq. Ft. (Below Ground):
- 375
- Sq. Ft. Unfinished:
- 0
- Rooms:
- 8
- Bedrooms:
- 3
- Baths:
- 2
- Interior Desc:
- Gas Fireplace, Hot Tub, Kitchen Island, LED Lighting, Natural Light, Vaulted Ceiling, Basement Laundry
- Appliances Included:
- Dryer, Gas Range, Refrigerator, Gas Stove
- Flooring:
- Carpet, Ceramic Tile, Vinyl Plank
- Heating Cooling Fuel:
- Water Heater:
- Basement Desc:
- Climate Controlled, Concrete, Concrete Floor, Daylight, Finished, Full, Insulated, Interior Stairs, Storage Space, Walkout, Interior Access, Exterior Access, Basement Stairs
Exterior Features
- Style of Residence:
- Cape
- House Color:
- Time Share:
- No
- Resort:
- No
- Exterior Desc:
- Exterior Details:
- Deck, Garden Space, Hot Tub, Patio, Covered Porch, Storage
- Amenities/Services:
- Land Desc.:
- Country Setting, Level, Mountain View, View
- Suitable Land Usage:
- Roof Desc.:
- Architectural Shingle
- Driveway Desc.:
- Crushed Stone, Gravel
- Foundation Desc.:
- Poured Concrete
- Sewer Desc.:
- 1000 Gallon, Concrete, Private, Septic
- Garage/Parking:
- Yes
- Garage Spaces:
- 3
- Road Frontage:
- 200
Other Information
- List Date:
- 2025-07-25
- Last Updated:


