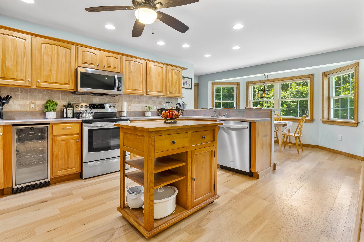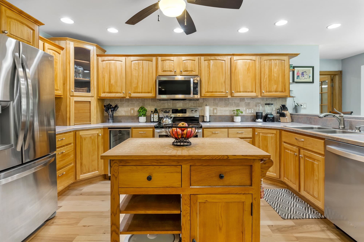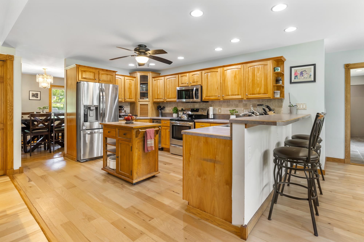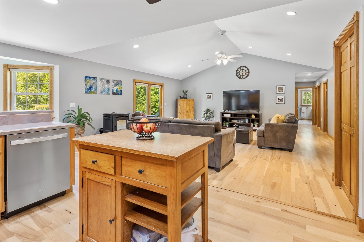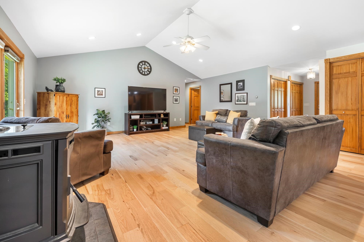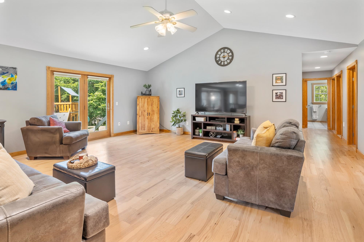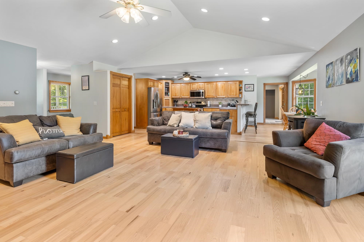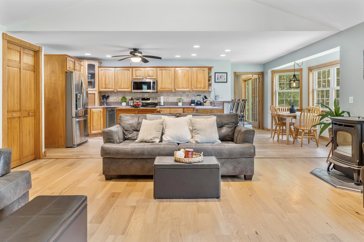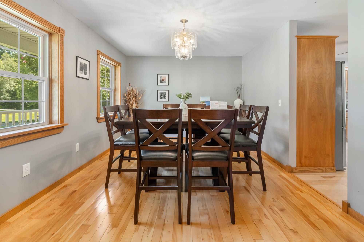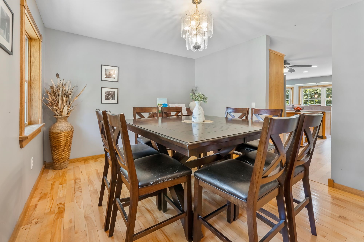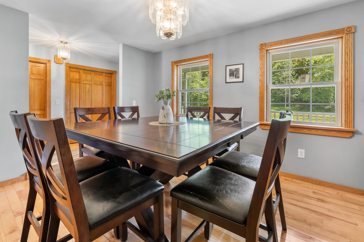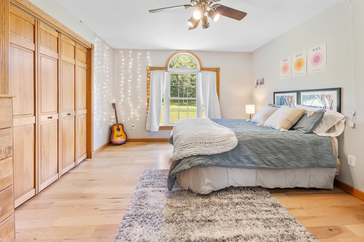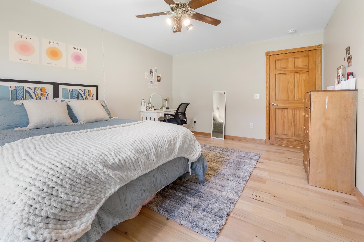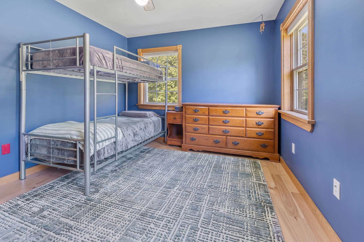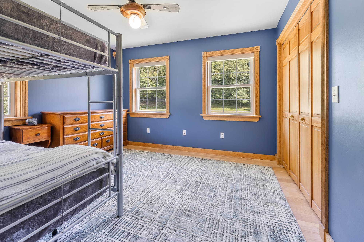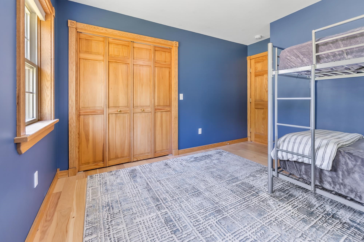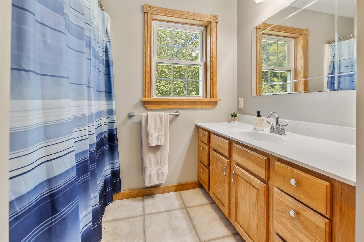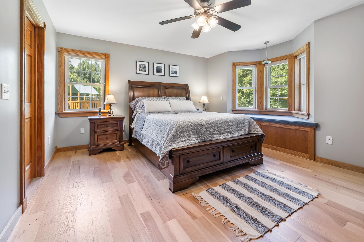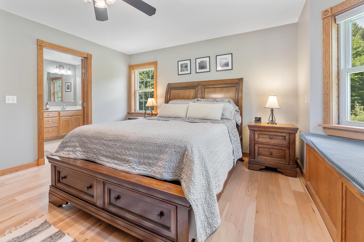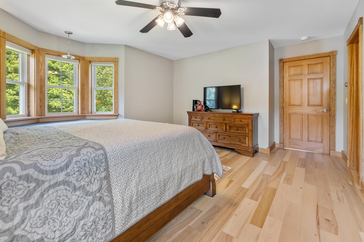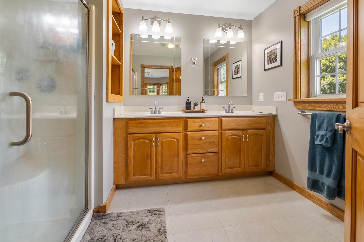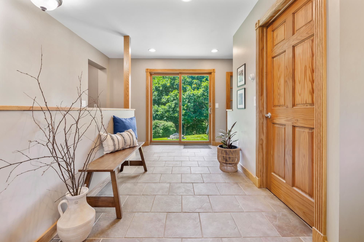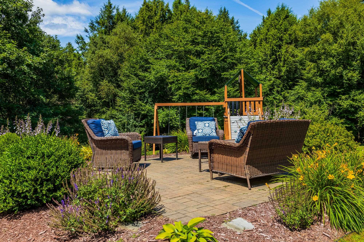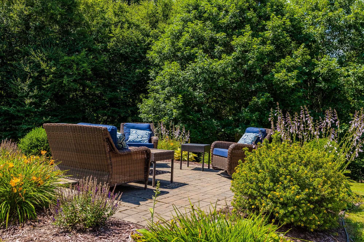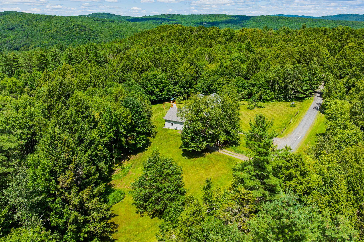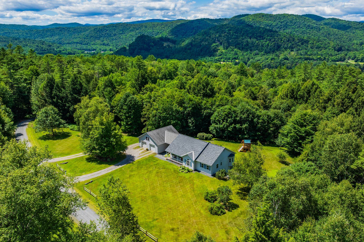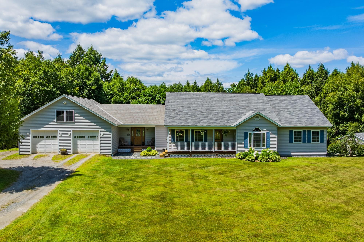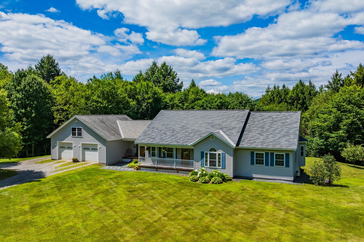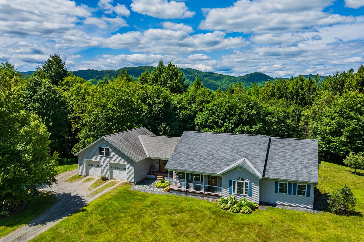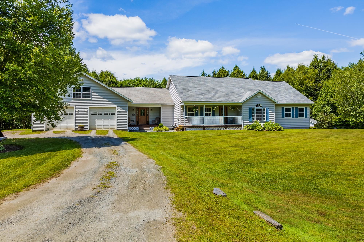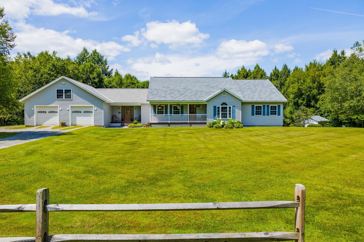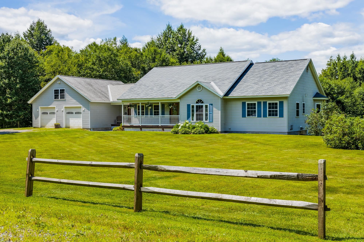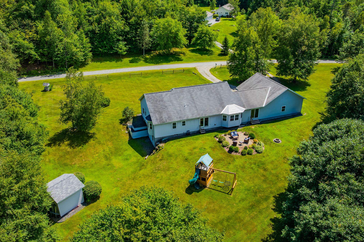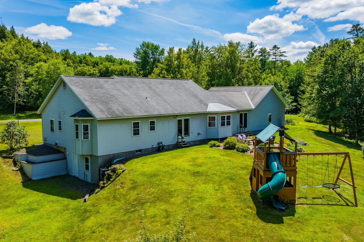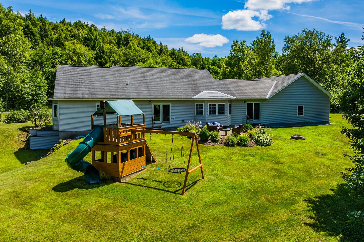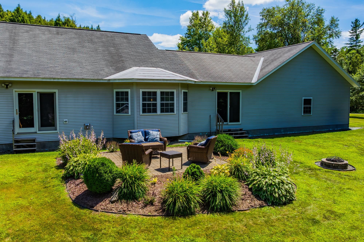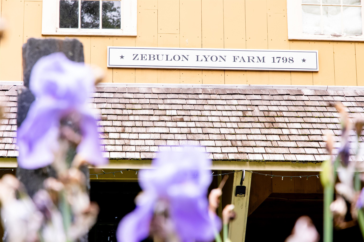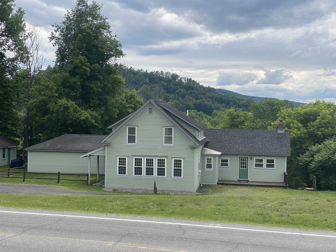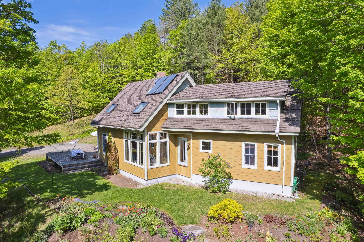1 of 42
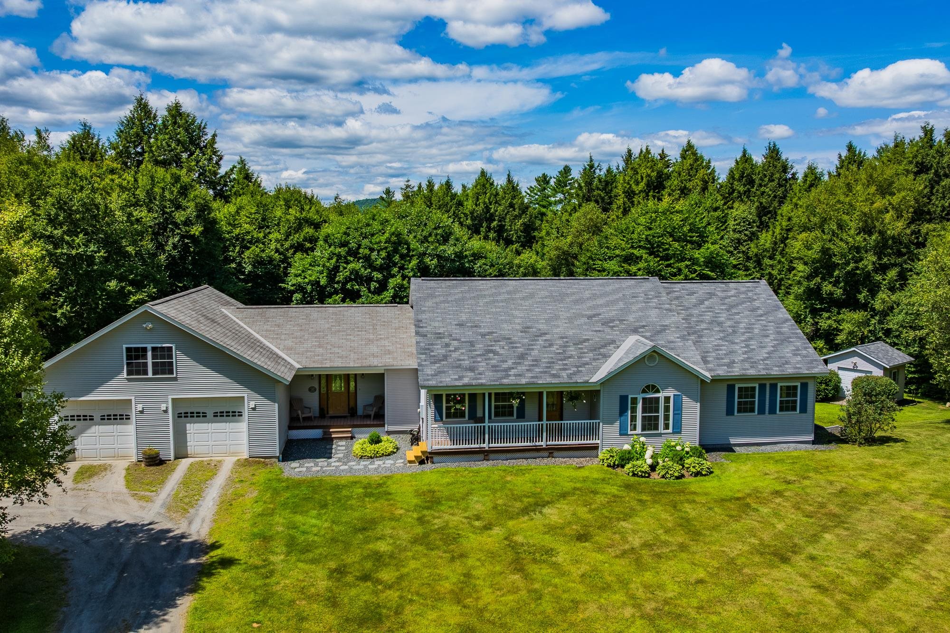
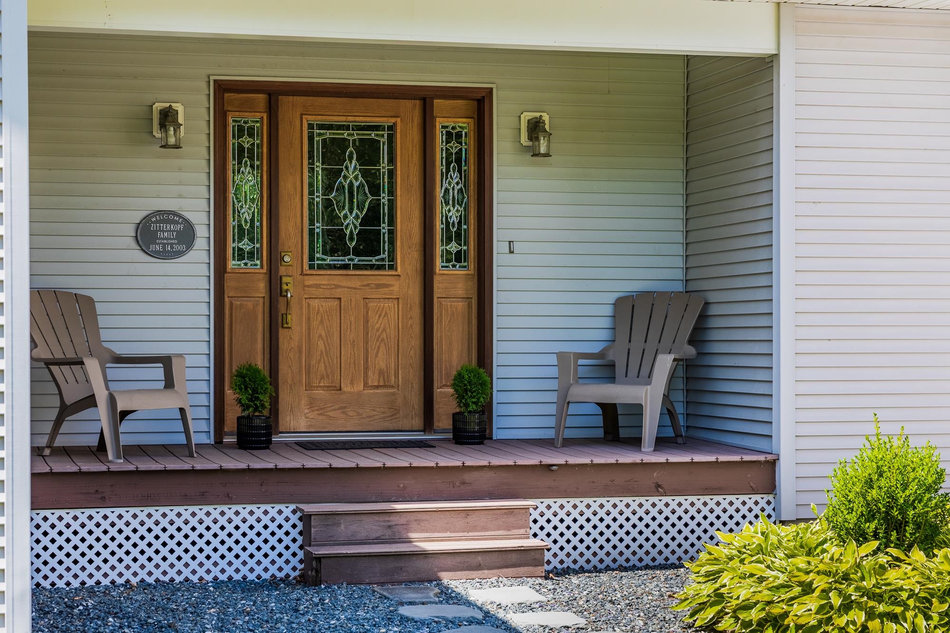
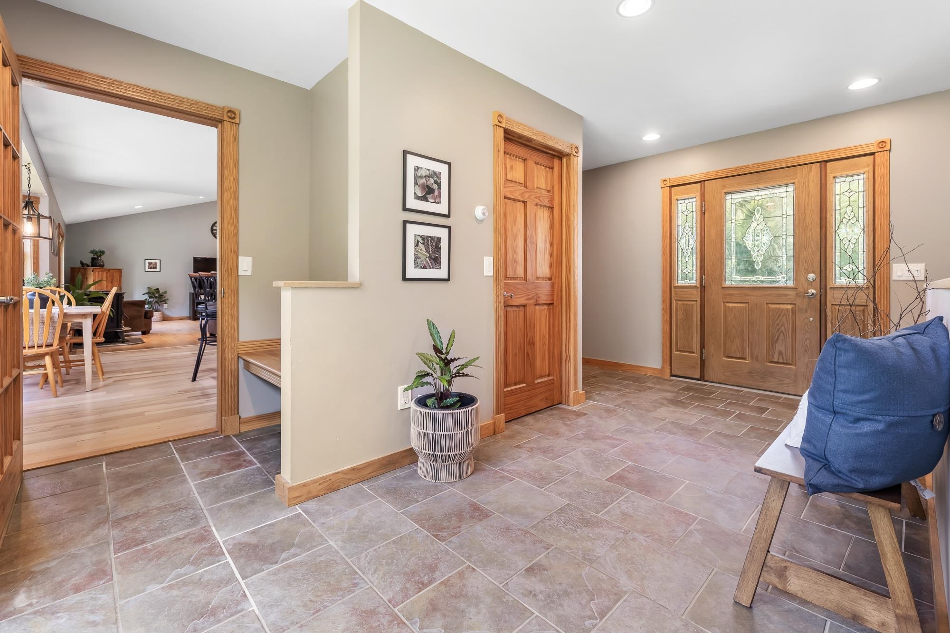
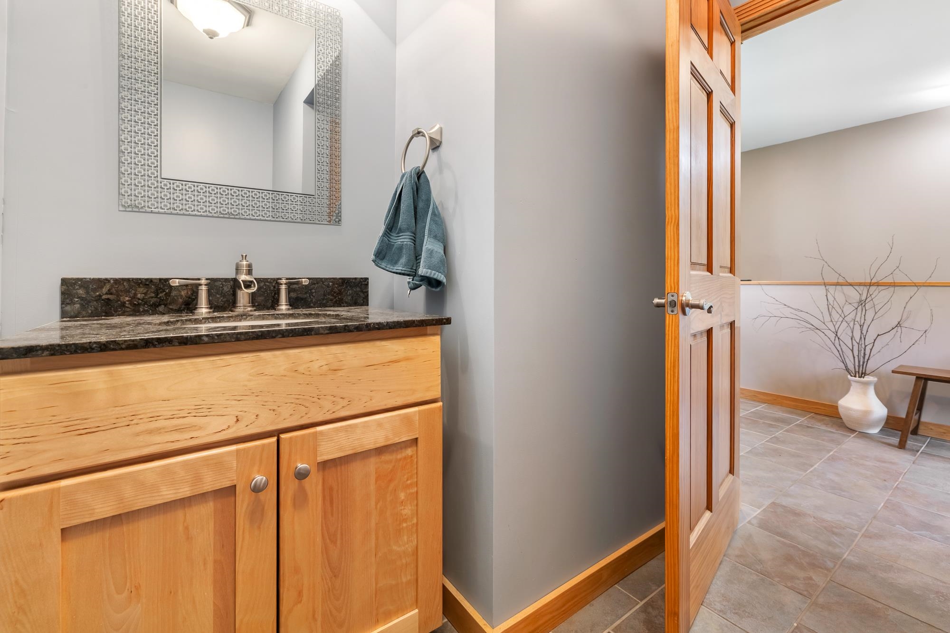
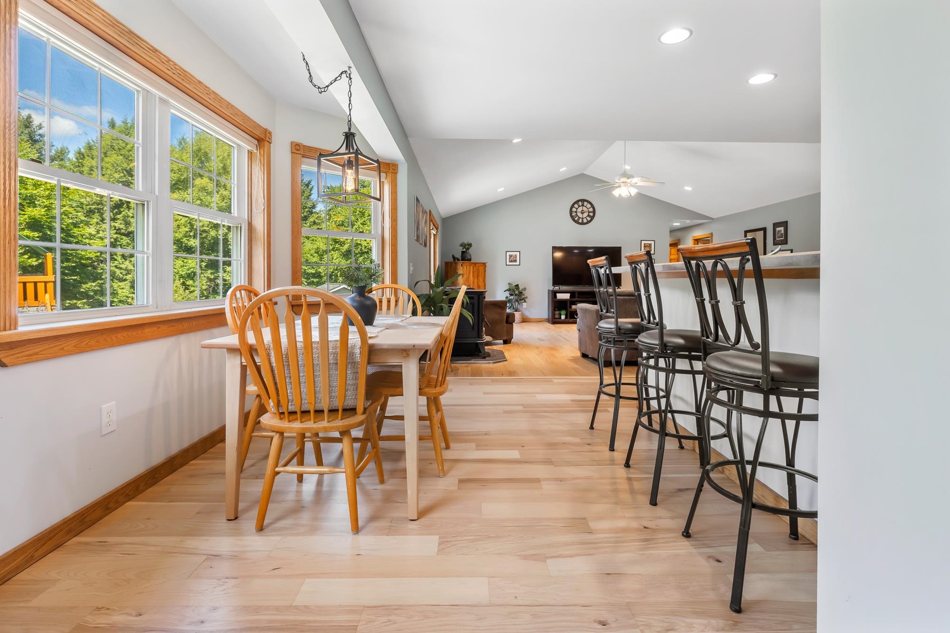
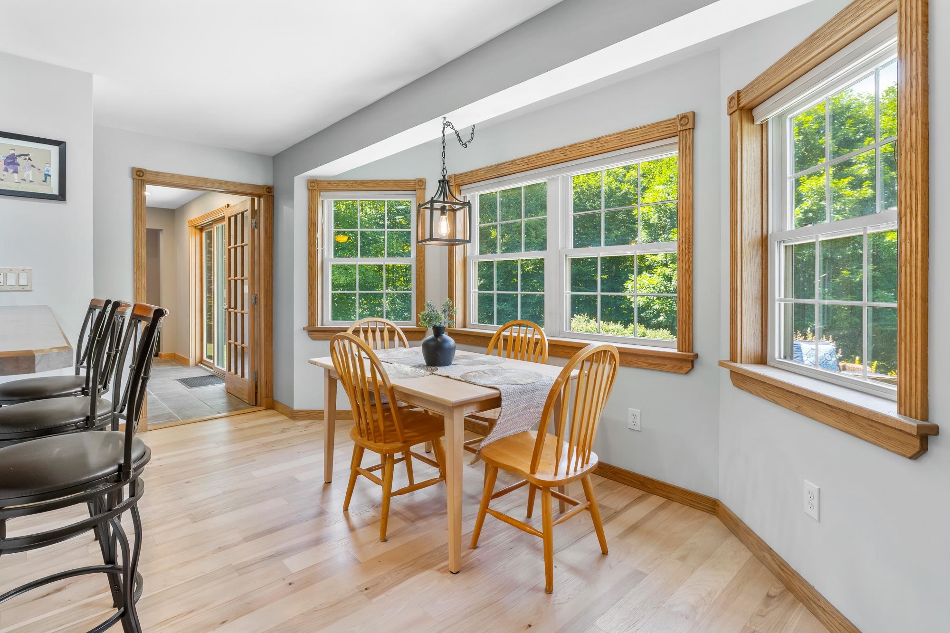
General Property Information
- Property Status:
- Active
- Price:
- $669, 000
- Assessed:
- $0
- Assessed Year:
- County:
- VT-Windsor
- Acres:
- 8.80
- Property Type:
- Single Family
- Year Built:
- 2002
- Agency/Brokerage:
- Eric Johnston
Four Seasons Sotheby's Int'l Realty - Bedrooms:
- 3
- Total Baths:
- 3
- Sq. Ft. (Total):
- 2485
- Tax Year:
- 2025
- Taxes:
- $10, 272
- Association Fees:
Welcome to 145 Stearns Drive, a beautifully crafted single-level home nestled on 8.8 private acres between Bethel and Barnard. This three-bedroom, two and one-half-bath property features radiant heat throughout, an open-concept layout, and warm oak finishes that provide timeless charm. The light-filled kitchen boasts custom cabinetry, stainless appliances, a wine cooler, island workspace, and bar seating. A sunny breakfast nook and formal dining room offer multiple options for gathering and entertaining. The spacious living area includes vaulted ceilings, hardwood floors, and a pellet stove that enhances the cozy ambiance. The private primary suite features bay windows with seating, an ensuite bath with double vanity, and ample closet space. Two additional bedrooms and well-appointed bathrooms offer comfort for guests or family. A full-height walkout basement offers endless potential for expansion. Outdoors, enjoy a covered front porch, rear patio surrounded by landscaped gardens, and an expansive open yard. An attached two-car garage and bonus space above complete the package. Peaceful and private, yet minutes to Silver Lake State Park and village amenities, this home offers the perfect balance of rural tranquility and everyday convenience.
Interior Features
- # Of Stories:
- 1
- Sq. Ft. (Total):
- 2485
- Sq. Ft. (Above Ground):
- 2303
- Sq. Ft. (Below Ground):
- 182
- Sq. Ft. Unfinished:
- 1026
- Rooms:
- 9
- Bedrooms:
- 3
- Baths:
- 3
- Interior Desc:
- Cathedral Ceiling, Ceiling Fan, Dining Area, Primary BR w/ BA, Natural Woodwork, Indoor Storage, Vaulted Ceiling, Walk-in Closet, 1st Floor Laundry
- Appliances Included:
- Dishwasher, Microwave, Electric Range, Refrigerator, Wine Cooler
- Flooring:
- Manufactured, Tile
- Heating Cooling Fuel:
- Water Heater:
- Basement Desc:
- Concrete, Concrete Floor, Full, Partially Finished, Interior Stairs, Storage Space, Walkout, Basement Stairs
Exterior Features
- Style of Residence:
- Ranch
- House Color:
- Grey
- Time Share:
- No
- Resort:
- Exterior Desc:
- Exterior Details:
- Building, Garden Space, Outbuilding, Patio, Covered Porch, Storage
- Amenities/Services:
- Land Desc.:
- Country Setting, Landscaped, Open, Recreational, Slight, Subdivision, Wooded, Neighborhood
- Suitable Land Usage:
- Recreation, Residential
- Roof Desc.:
- Asphalt Shingle
- Driveway Desc.:
- Circular, Gravel
- Foundation Desc.:
- Concrete, Poured Concrete
- Sewer Desc.:
- On-Site Septic Exists, Private
- Garage/Parking:
- Yes
- Garage Spaces:
- 2
- Road Frontage:
- 0
Other Information
- List Date:
- 2025-07-25
- Last Updated:


