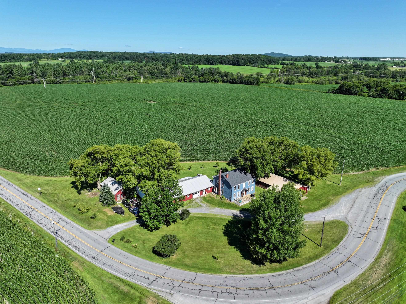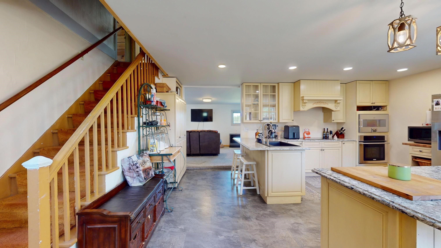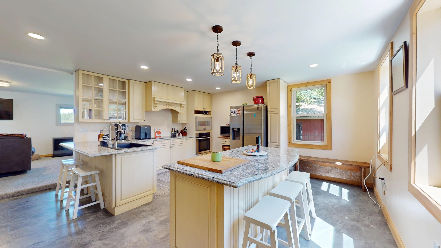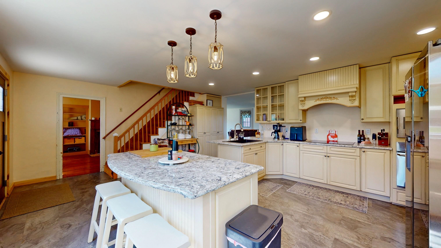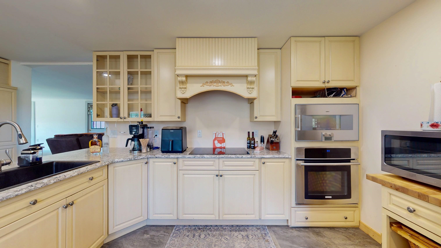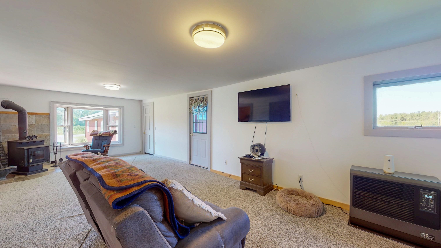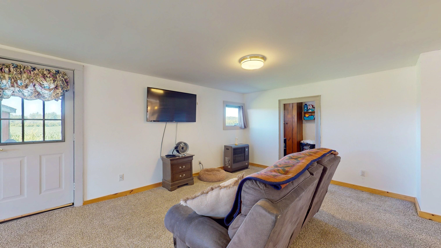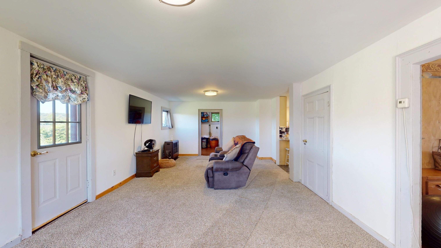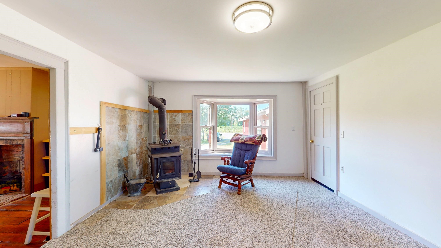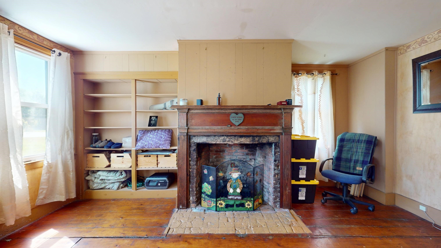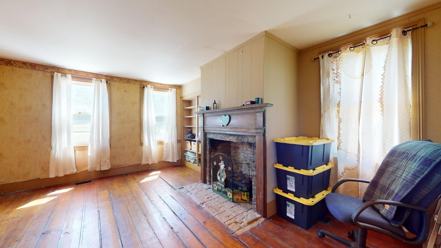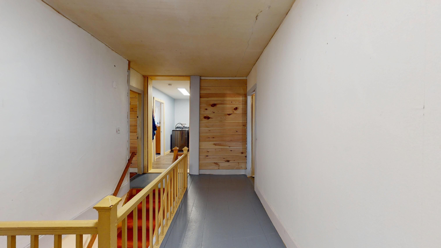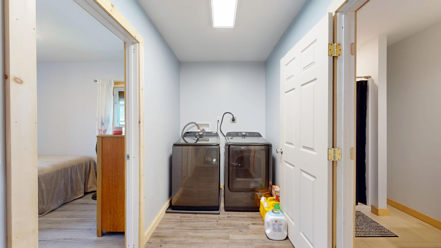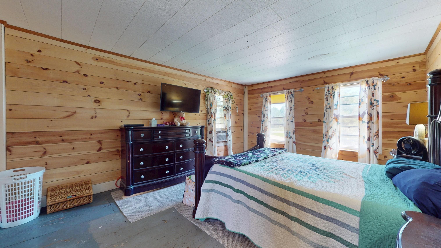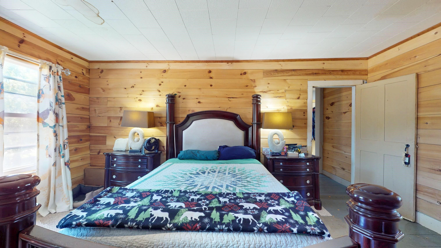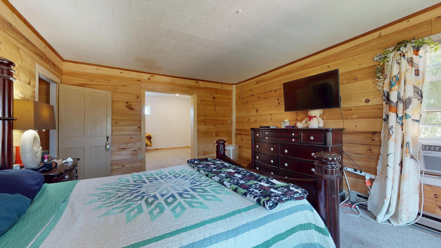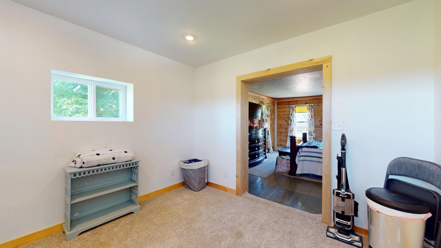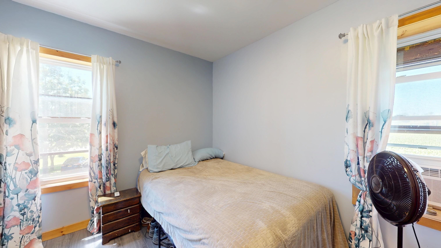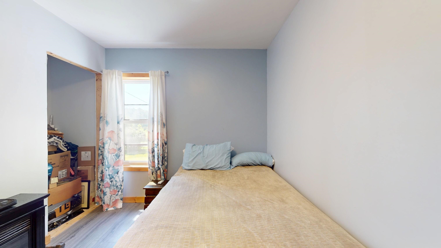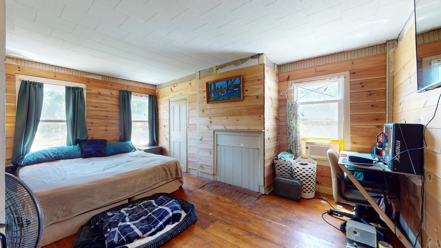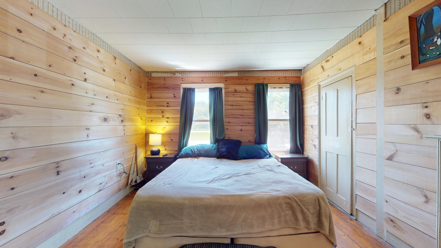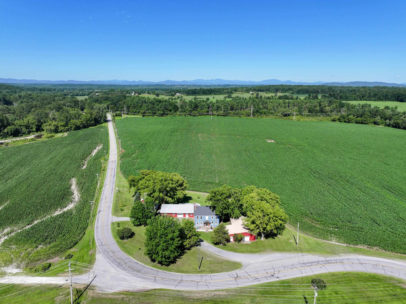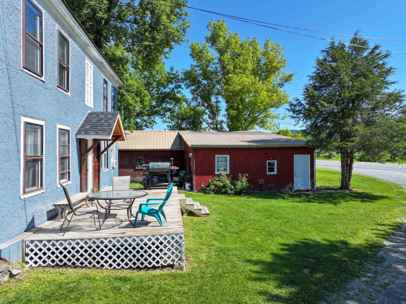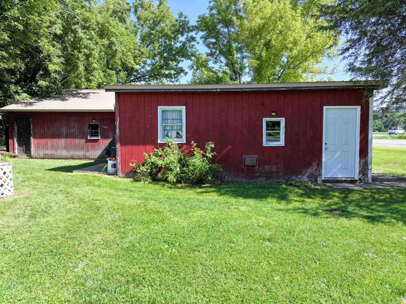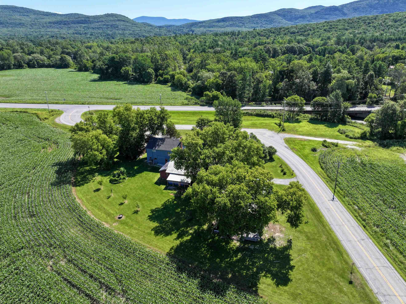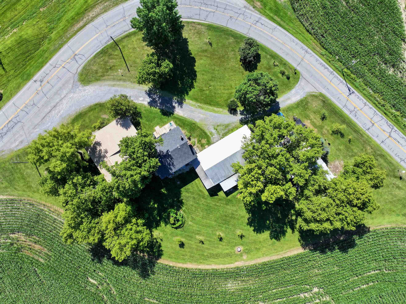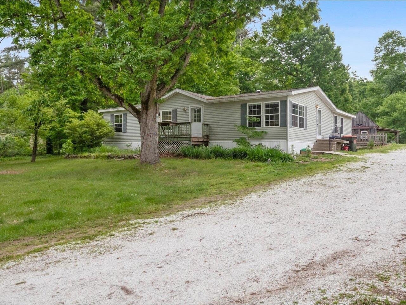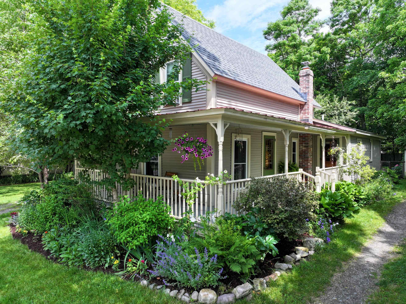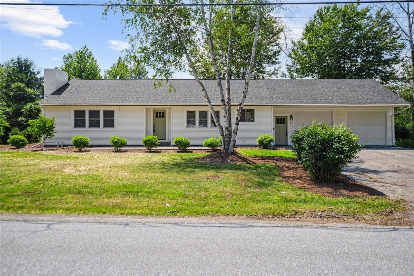1 of 32
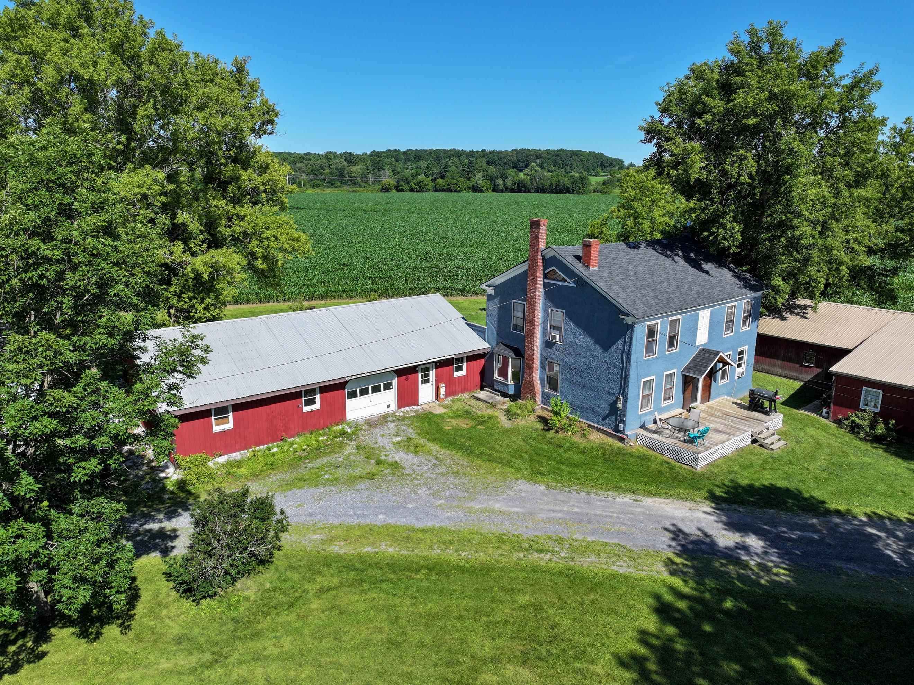
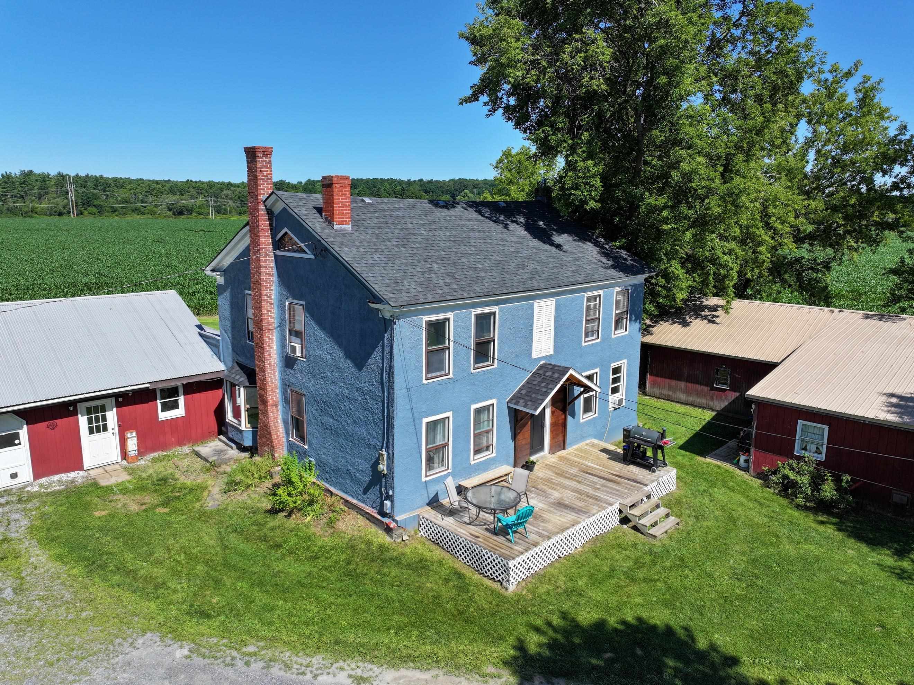
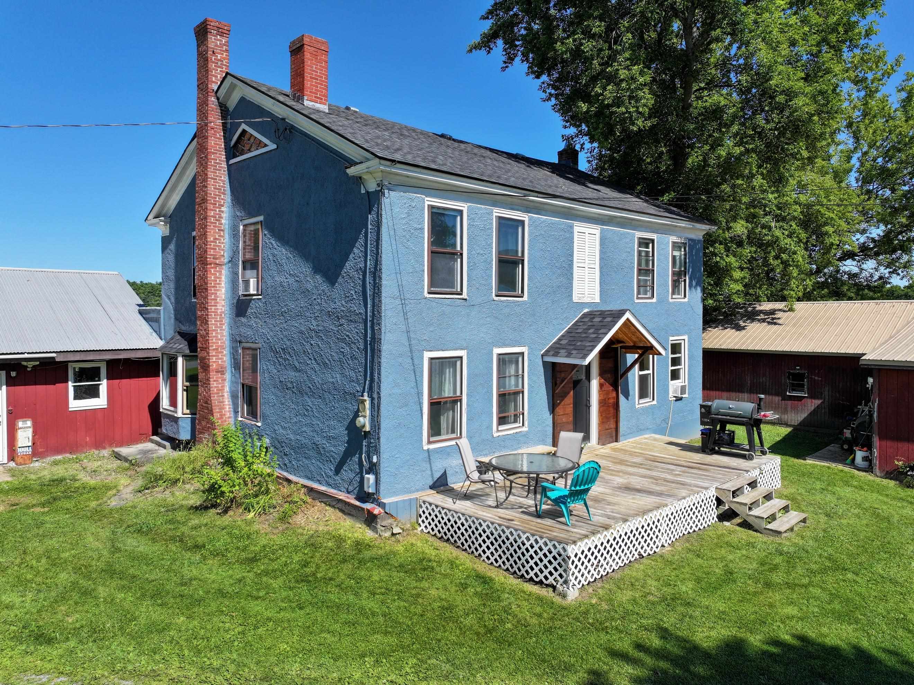
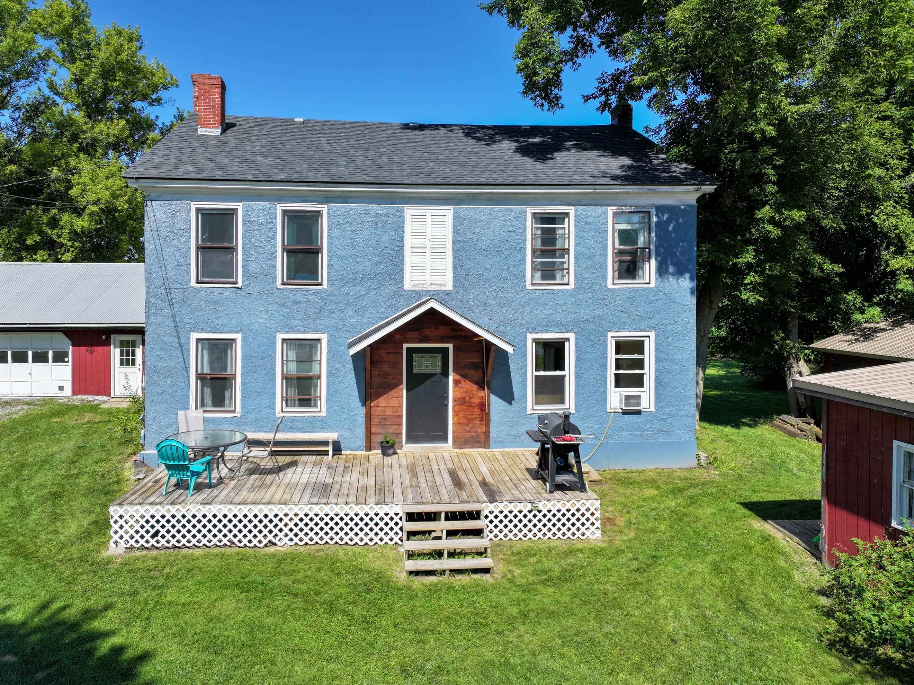
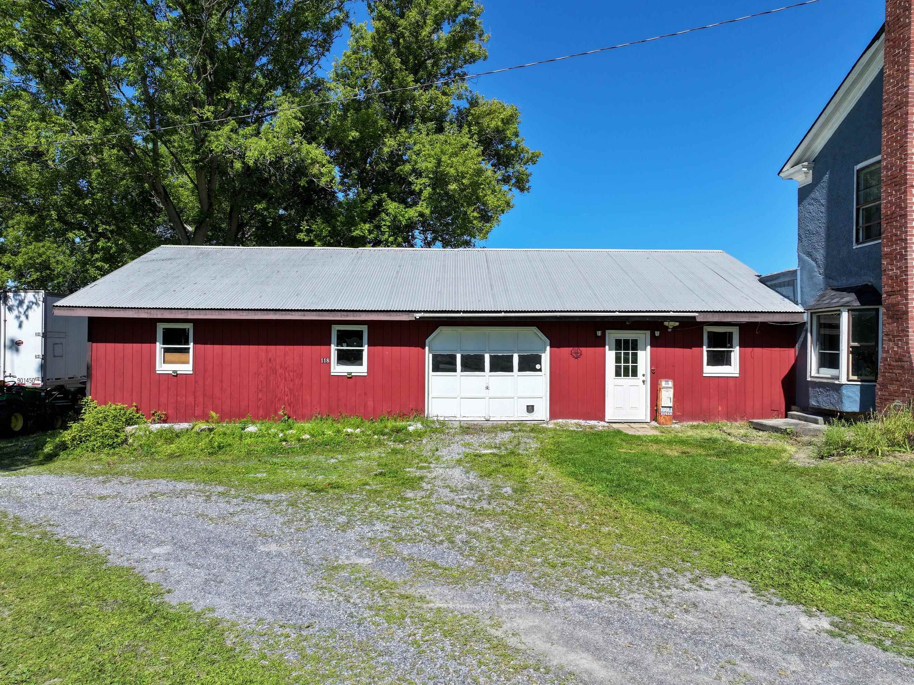
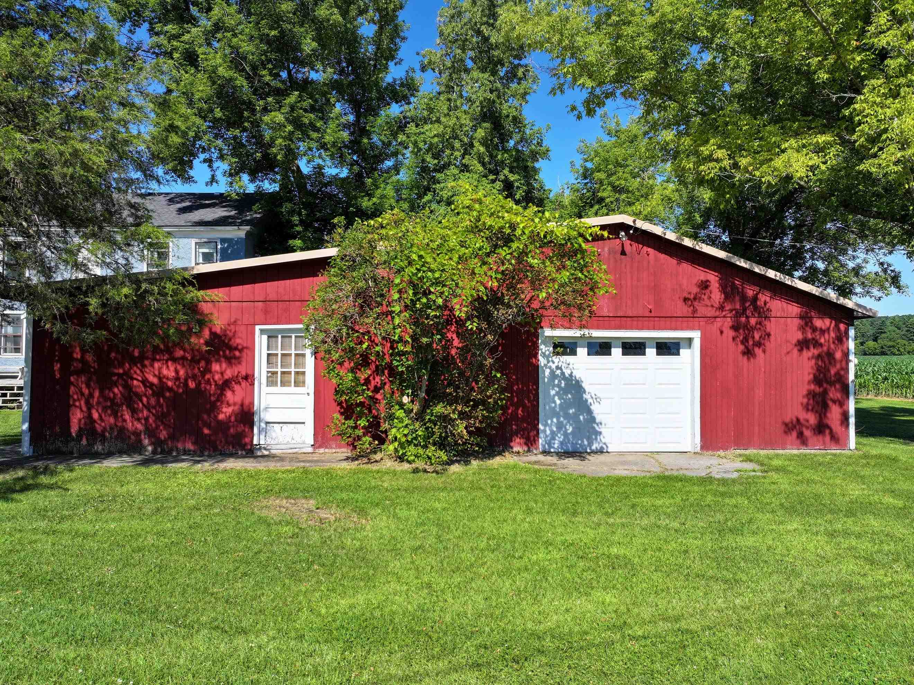
General Property Information
- Property Status:
- Active
- Price:
- $389, 000
- Assessed:
- $187, 400
- Assessed Year:
- 2023
- County:
- VT-Addison
- Acres:
- 1.10
- Property Type:
- Single Family
- Year Built:
- 1820
- Agency/Brokerage:
- Levi Doria
IPJ Real Estate - Bedrooms:
- 3
- Total Baths:
- 2
- Sq. Ft. (Total):
- 2232
- Tax Year:
- 2025
- Taxes:
- $5, 313
- Association Fees:
This classic 1820 colonial blends historical charm with everyday practicality on a level one acre lot, featuring a welcoming circular driveway, an expansive garage, and a spacious barn. The home’s remodeled kitchen is a cook's delight, outfitted with modern appliances, ample cabinetry, and generous counter space; ideal for family gatherings or daily meal prep. The first floor offers two generous living areas, perfect for entertaining or relaxing, along with a full bathroom. Multiple heating options, including a cozy woodstove, a fireplace, and a new monitor heater, ensure comfort and warmth throughout seasons. Upstairs, discover three well sized bedrooms, an updated showered bathroom, and a convenient washer/dryer nook. The primary bedroom includes a versatile bonus area that can easily serve as a home office, nursery, or creative studio. A walkup attic provides abundant storage or the potential for future expansion. Beyond the main home, the property features an oversized attached garage and an insulated workshop, suitable for everyday vehicle parking, or hobbyist space for tinkering. The separate, large barn, once home to a thriving antique shop, offers endless possibilities; studio, small business, or additional storage. Located near Middlebury and Brandon and less than an hour’s drive from Burlington, this property offers the ease of country living with easy access to town amenities. With its versatility, character, and value, this property is ready for its next chapter.
Interior Features
- # Of Stories:
- 2
- Sq. Ft. (Total):
- 2232
- Sq. Ft. (Above Ground):
- 2232
- Sq. Ft. (Below Ground):
- 0
- Sq. Ft. Unfinished:
- 1116
- Rooms:
- 7
- Bedrooms:
- 3
- Baths:
- 2
- Interior Desc:
- Wood Fireplace, 1 Fireplace, Natural Light, Natural Woodwork, 2nd Floor Laundry, Walkup Attic
- Appliances Included:
- Electric Cooktop, Dishwasher, Range Hood, Wall Oven, Refrigerator, Washer, Electric Stove, Electric Water Heater, Tank Water Heater
- Flooring:
- Carpet, Softwood, Tile, Vinyl
- Heating Cooling Fuel:
- Water Heater:
- Basement Desc:
- Bulkhead, Full, Gravel, Exterior Stairs, Interior Stairs, Sump Pump, Unfinished, Interior Access, Exterior Access
Exterior Features
- Style of Residence:
- Colonial
- House Color:
- Blue
- Time Share:
- No
- Resort:
- Exterior Desc:
- Exterior Details:
- Barn, Building, Deck, Natural Shade, Shed, Storage
- Amenities/Services:
- Land Desc.:
- Country Setting, Field/Pasture, Level
- Suitable Land Usage:
- Roof Desc.:
- Corrugated, Metal, Asphalt Shingle
- Driveway Desc.:
- Circular, Gravel
- Foundation Desc.:
- Stone
- Sewer Desc.:
- Concrete, Conventional Leach Field, Septic
- Garage/Parking:
- Yes
- Garage Spaces:
- 4
- Road Frontage:
- 125
Other Information
- List Date:
- 2025-07-25
- Last Updated:


