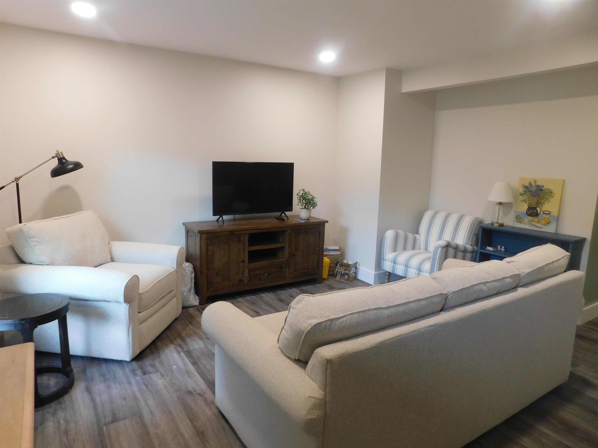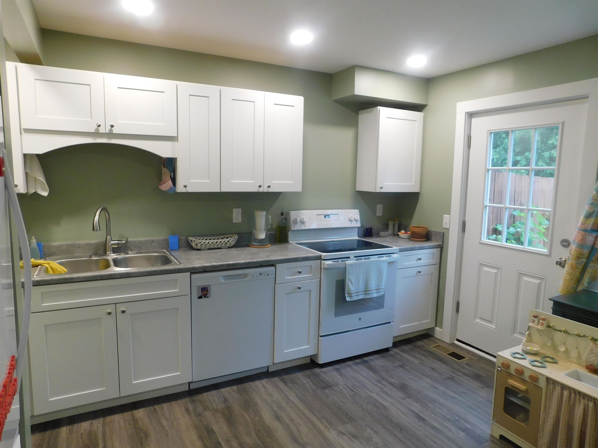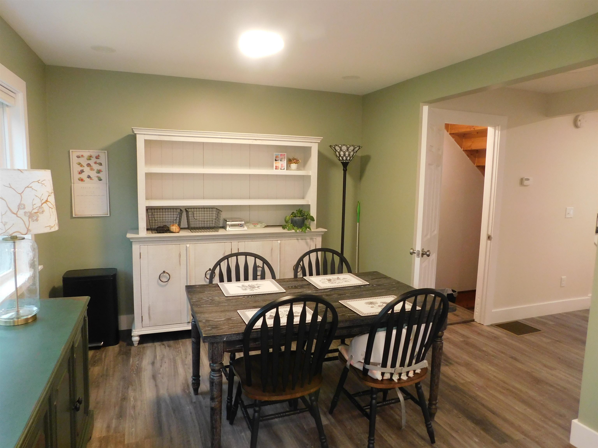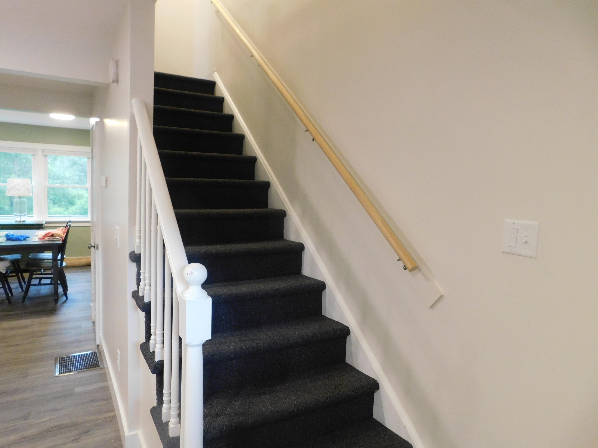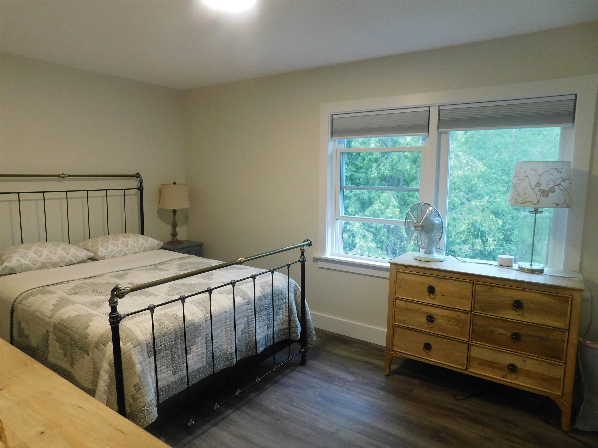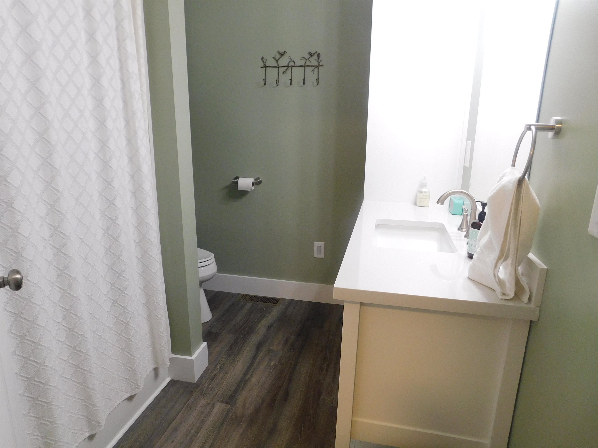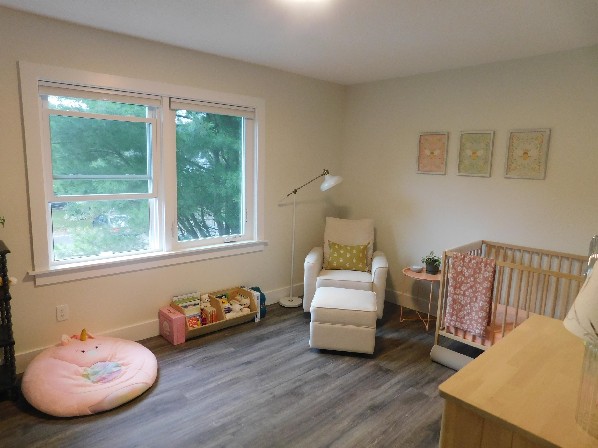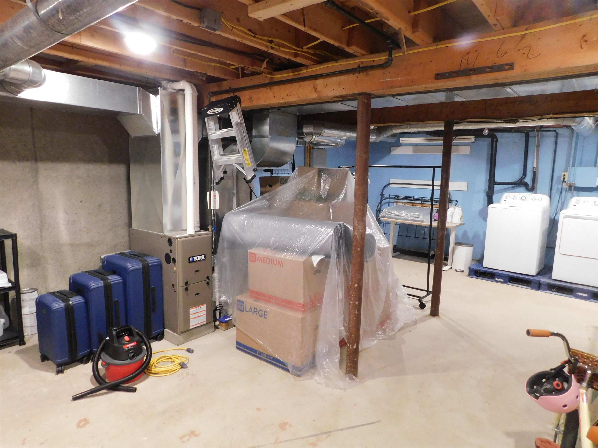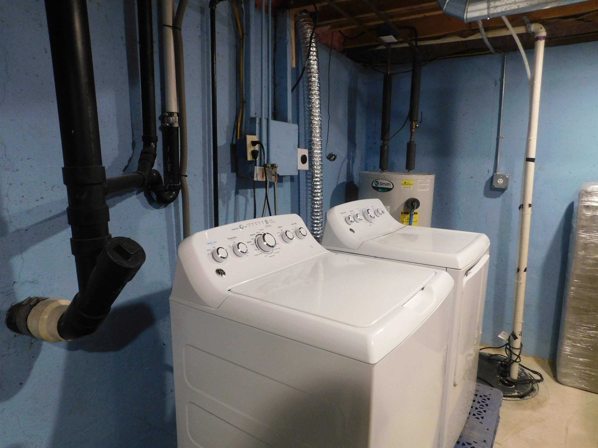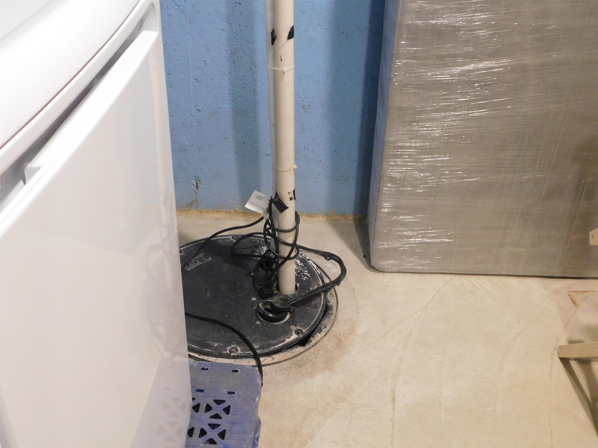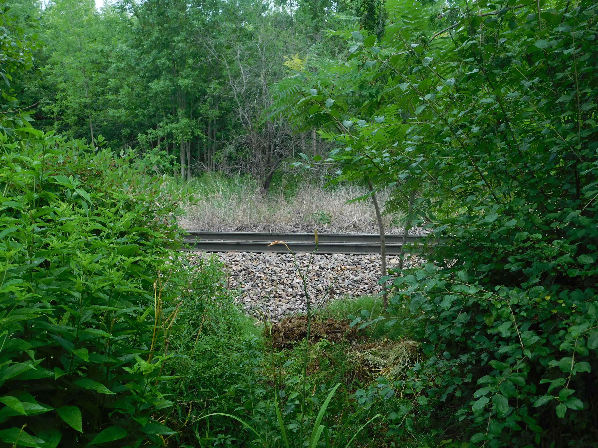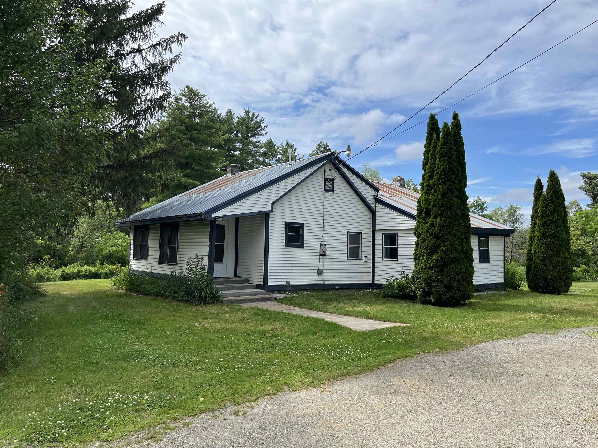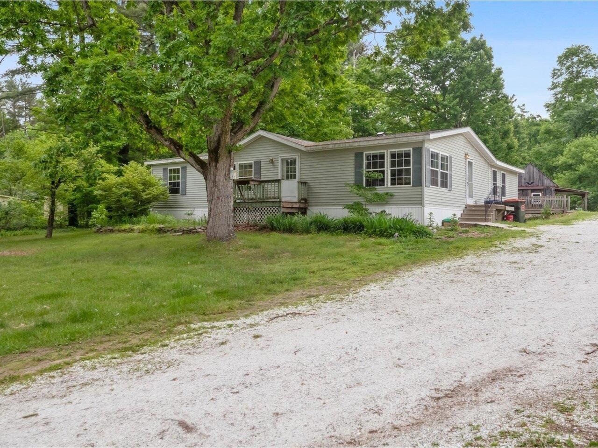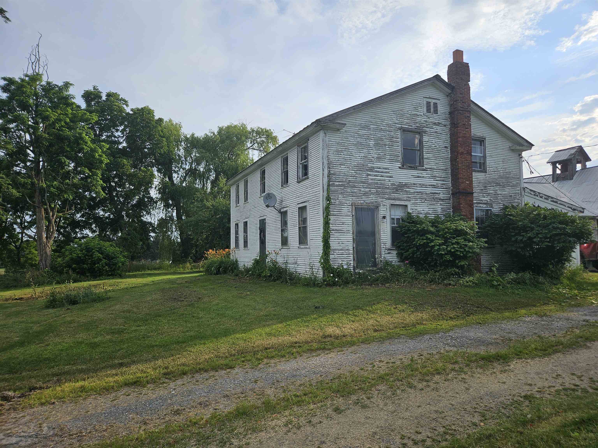1 of 17
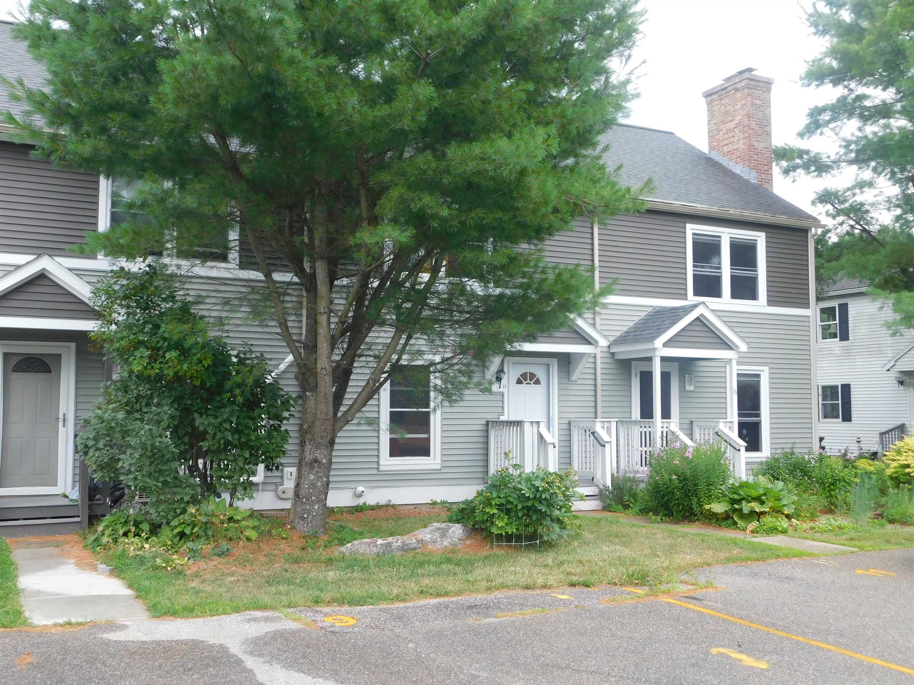
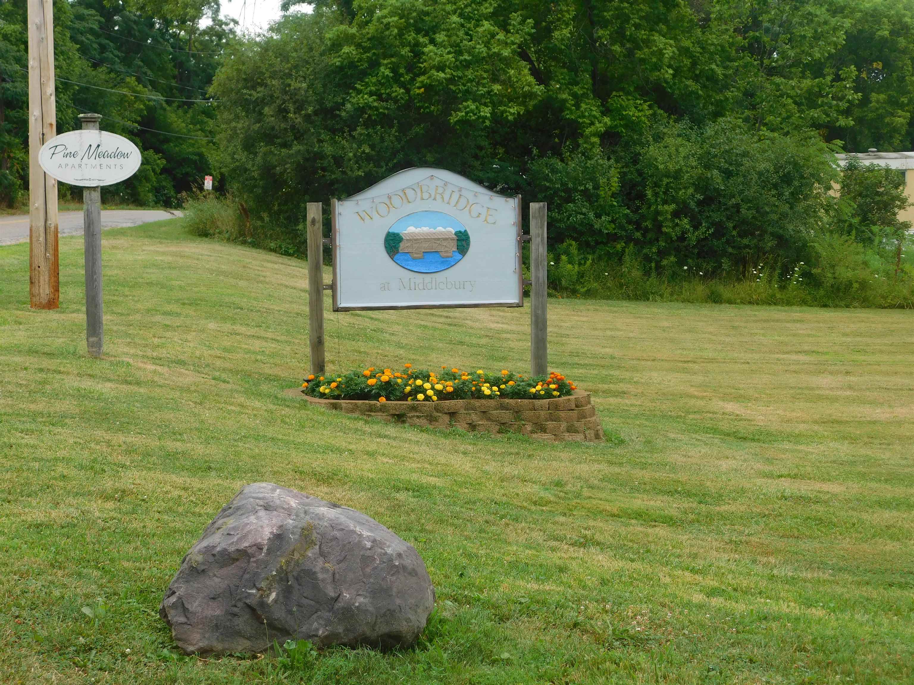
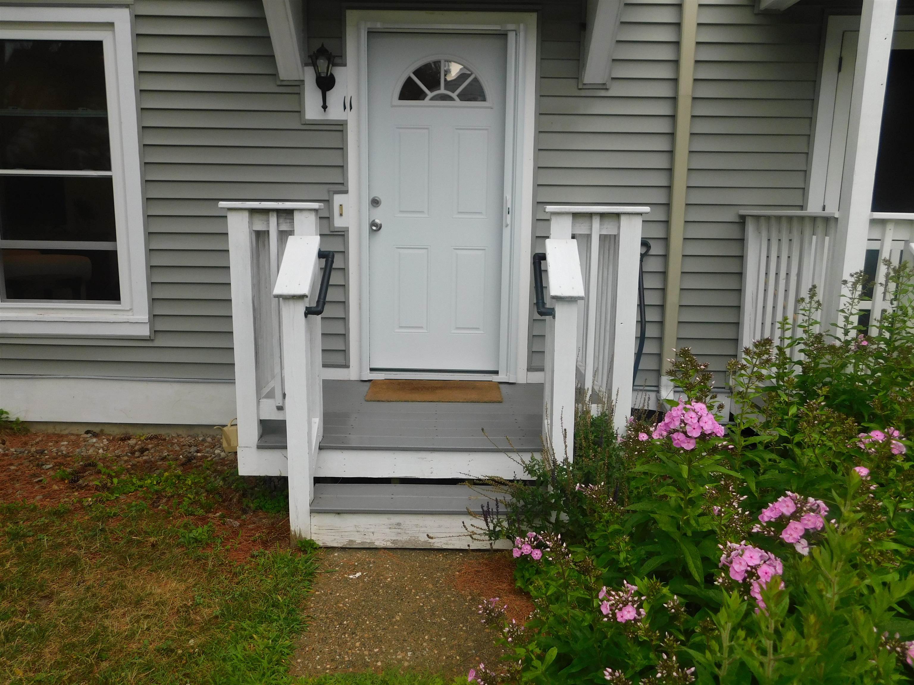
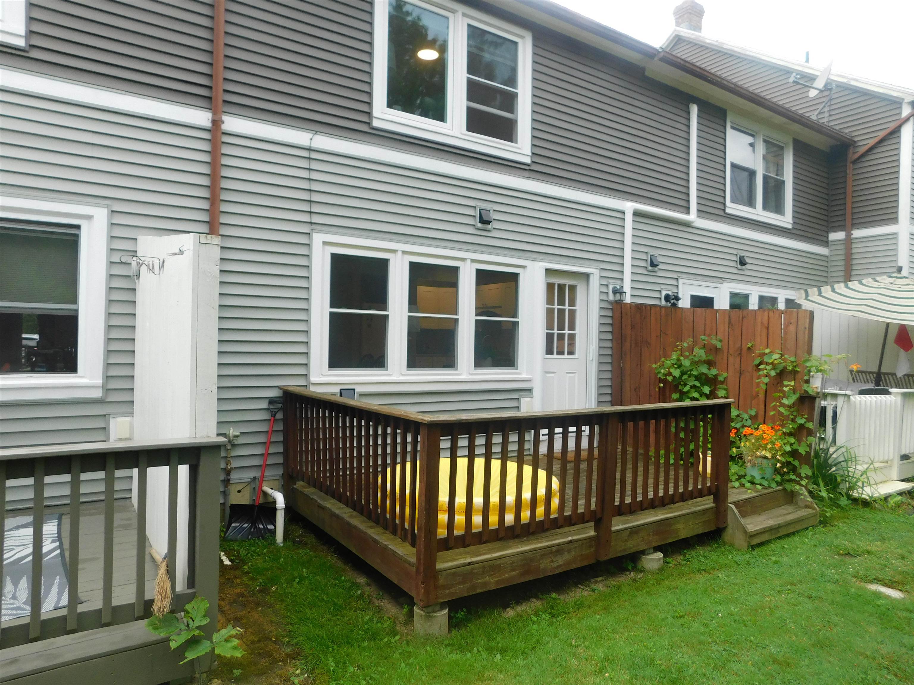
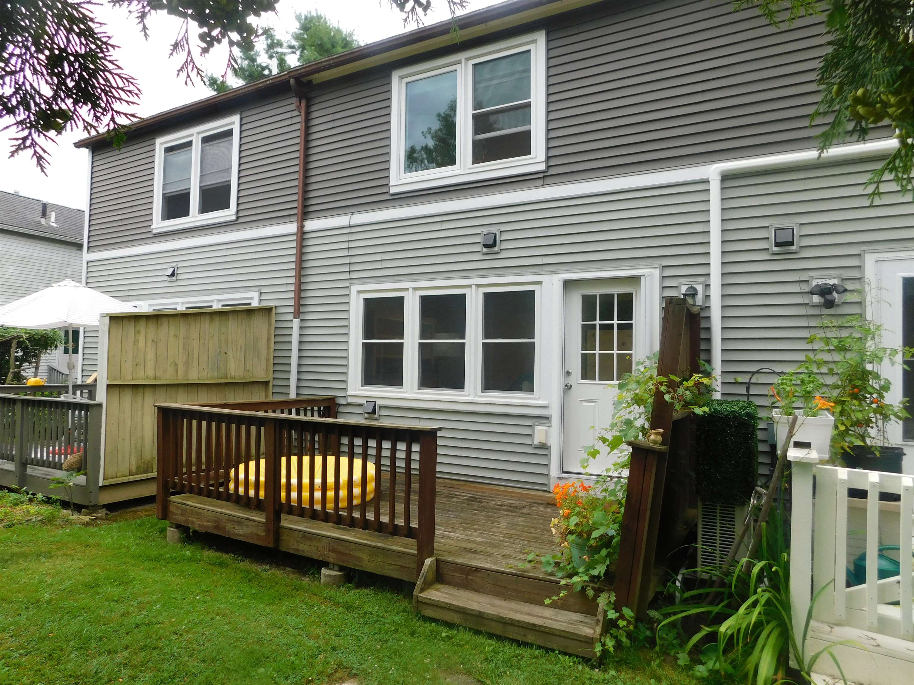
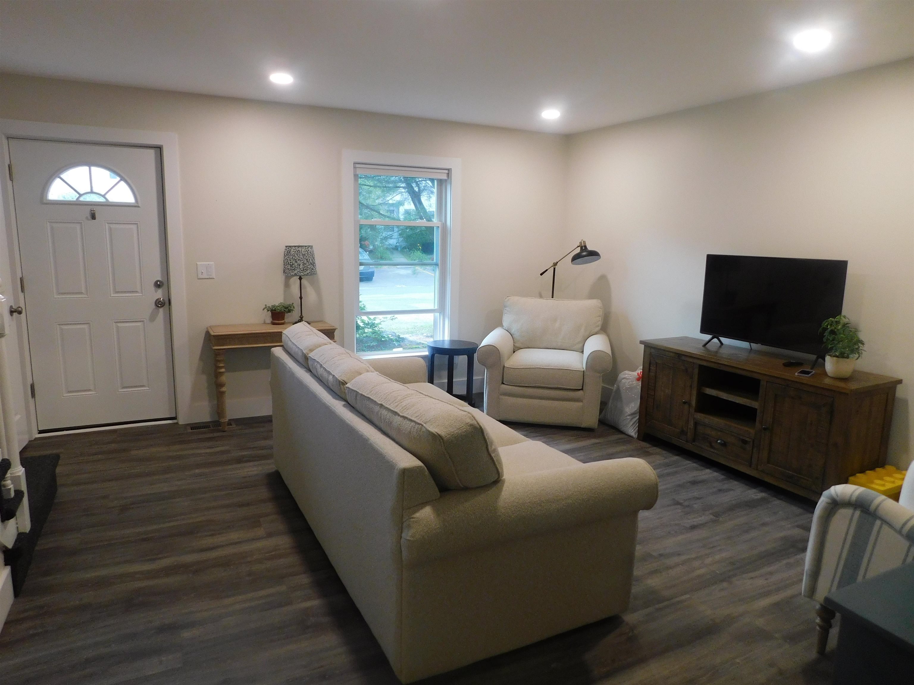
General Property Information
- Property Status:
- Active
- Price:
- $228, 000
- Assessed:
- $0
- Assessed Year:
- County:
- VT-Addison
- Acres:
- 0.00
- Property Type:
- Condo
- Year Built:
- 1989
- Agency/Brokerage:
- Laurence Rutherford
Signature Properties of Vermont - Bedrooms:
- 2
- Total Baths:
- 1
- Sq. Ft. (Total):
- 1122
- Tax Year:
- 2024
- Taxes:
- $3, 452
- Association Fees:
The Summer of 2025 in Vermont... Welcome to Middlebury and this totally renovated 2 bedroom, 1 bath townhome. Fresh, modern and contemporary finishes come to mind upon entering this unit. You would never know the townhome was tenant occupied with pride of ownership still beaming throughout. Features include: LVP flooring throughout, fresh colors, an open kitchen with loads of cabinetry and an eat in dining area. There is a back access to the rear deck for relaxing. An interior staircase presents the 2 bedrooms and a full bathroom, Thermo pane windows with egress, ample closets complete this level. There is a full basement with a newer warm air furnace and laundry to transfer in "As Is" condition. Great as your new home, to share with a roommate or full investment with strong rental history demanding the upper end of the rental band for similar size units. Pass the covered bridge on the way, as this neighborhood has close proximity to the village, Middlebury College and all the amenities, restaurants, shops and recreation this Vermont Village/ Town has to offer. Schedule your private or assisted showing today. This unit is ready for the new owners in September... Tenant rights with 48 hours notice please.
Interior Features
- # Of Stories:
- 2
- Sq. Ft. (Total):
- 1122
- Sq. Ft. (Above Ground):
- 1122
- Sq. Ft. (Below Ground):
- 0
- Sq. Ft. Unfinished:
- 560
- Rooms:
- 4
- Bedrooms:
- 2
- Baths:
- 1
- Interior Desc:
- Appliances Included:
- Flooring:
- Heating Cooling Fuel:
- Water Heater:
- Basement Desc:
- Concrete Floor, Interior Stairs, Storage Space, Unfinished
Exterior Features
- Style of Residence:
- Townhouse
- House Color:
- Neutral
- Time Share:
- No
- Resort:
- Exterior Desc:
- Exterior Details:
- Amenities/Services:
- Land Desc.:
- Condo Development, Recreational, Near Shopping, Near School(s)
- Suitable Land Usage:
- Roof Desc.:
- Shingle
- Driveway Desc.:
- Common/Shared, Paved
- Foundation Desc.:
- Poured Concrete
- Sewer Desc.:
- Public
- Garage/Parking:
- No
- Garage Spaces:
- 0
- Road Frontage:
- 16
Other Information
- List Date:
- 2025-07-26
- Last Updated:


