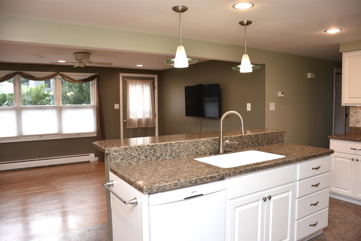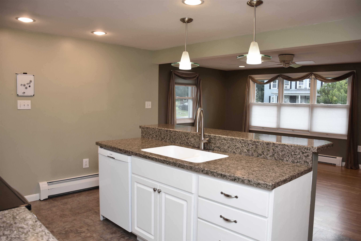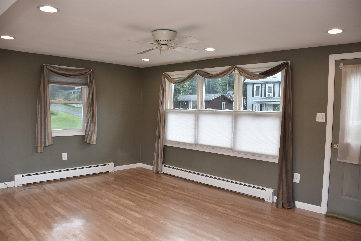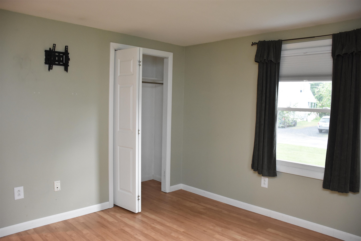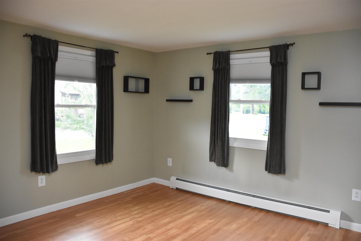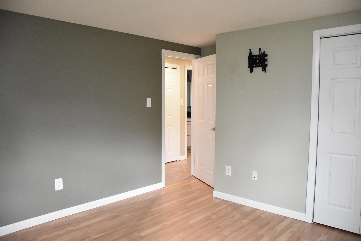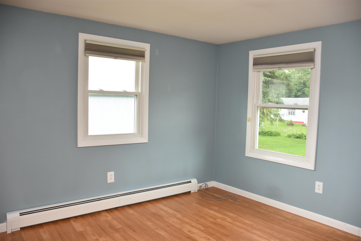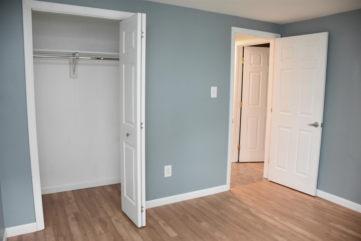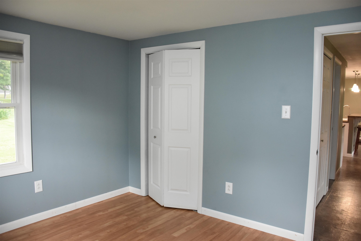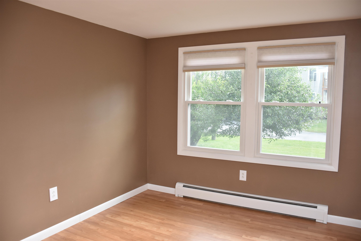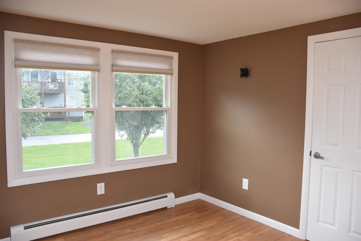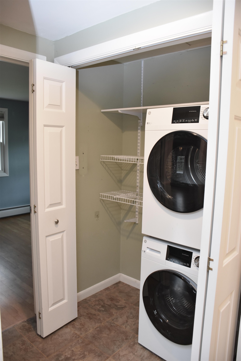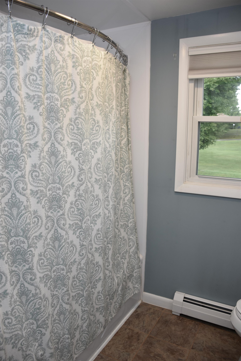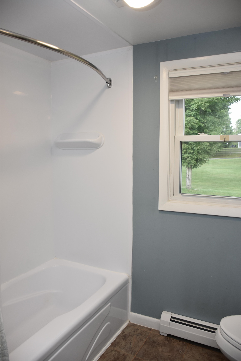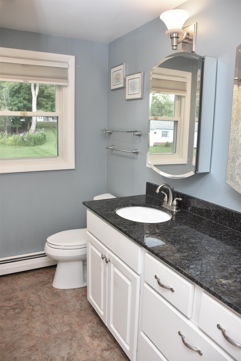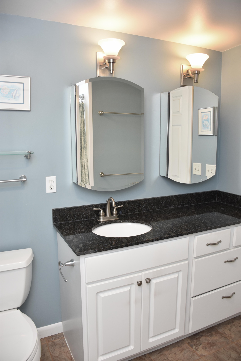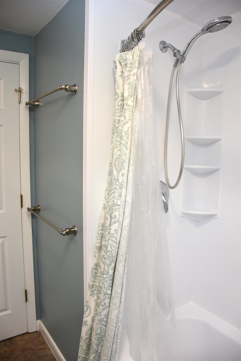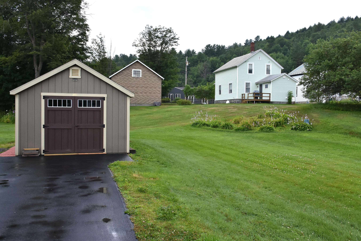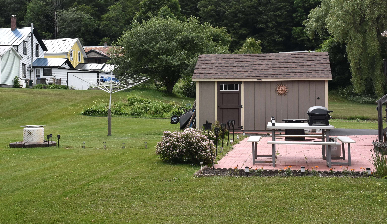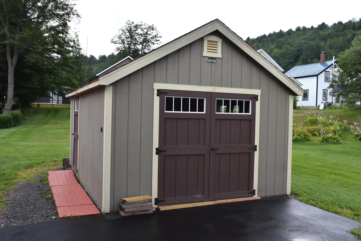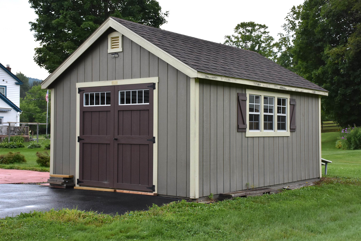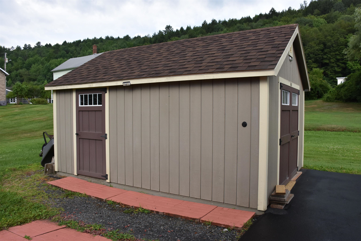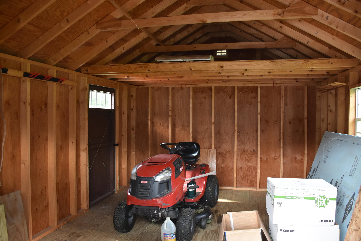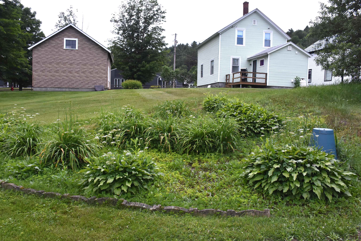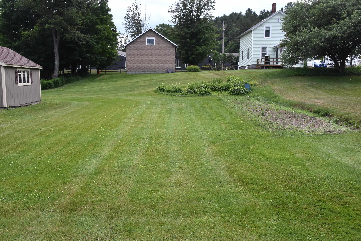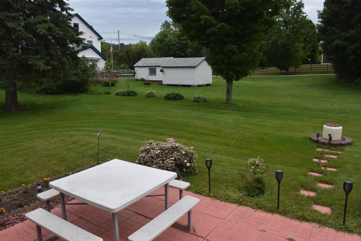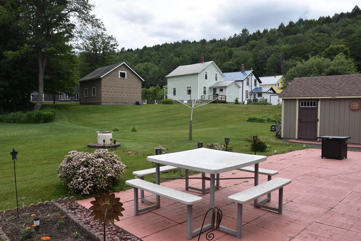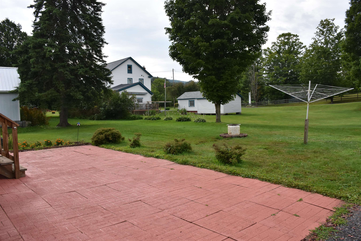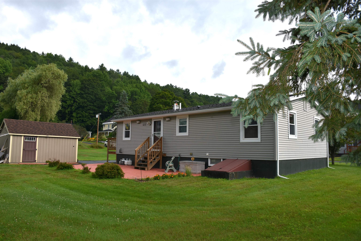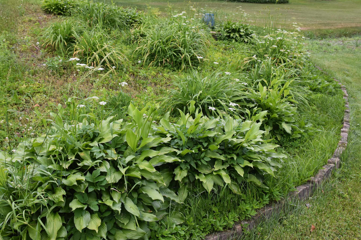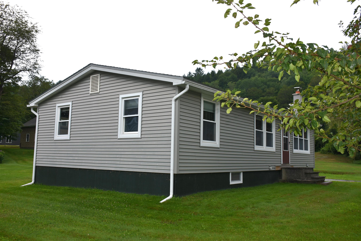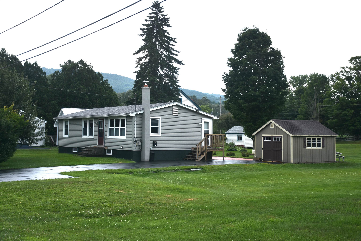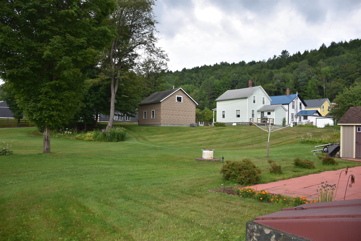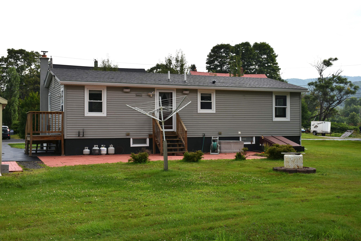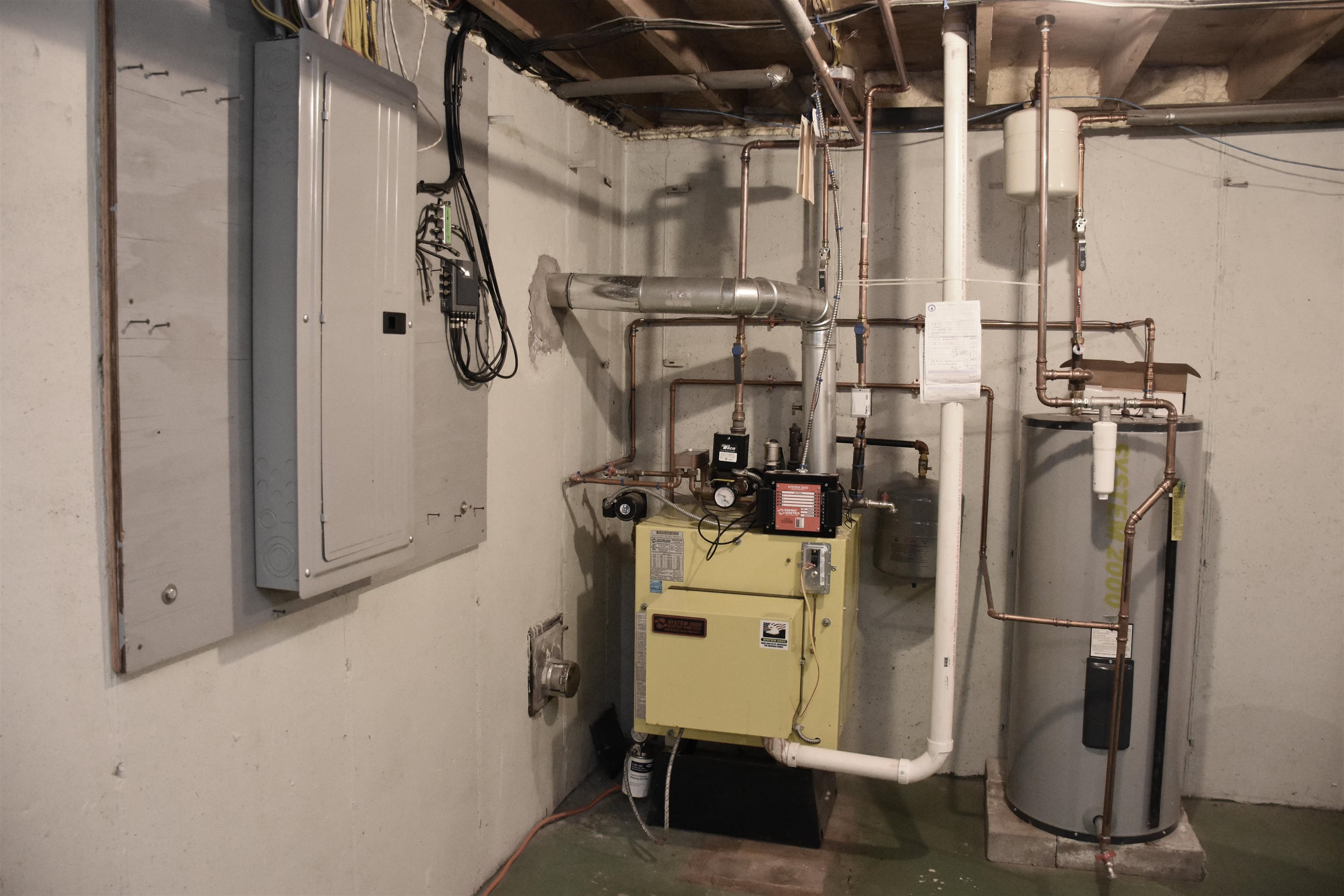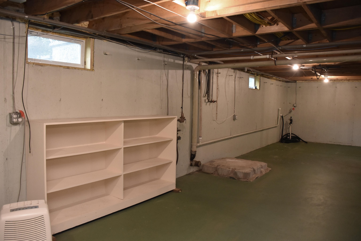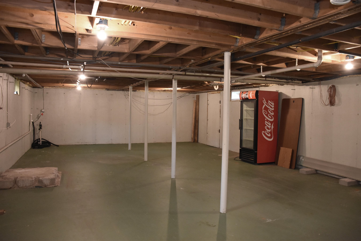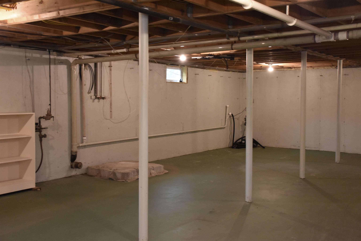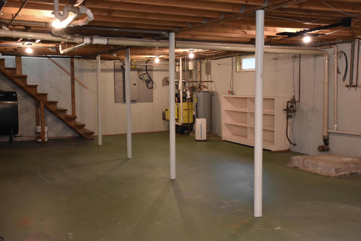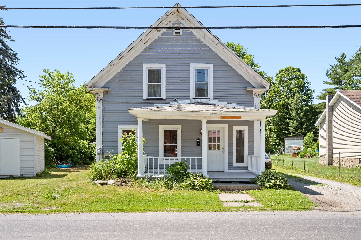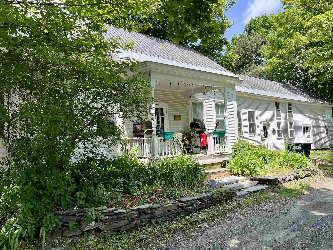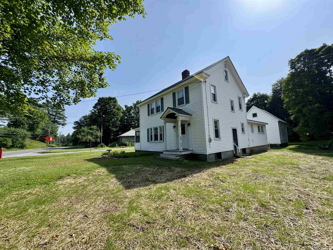1 of 45
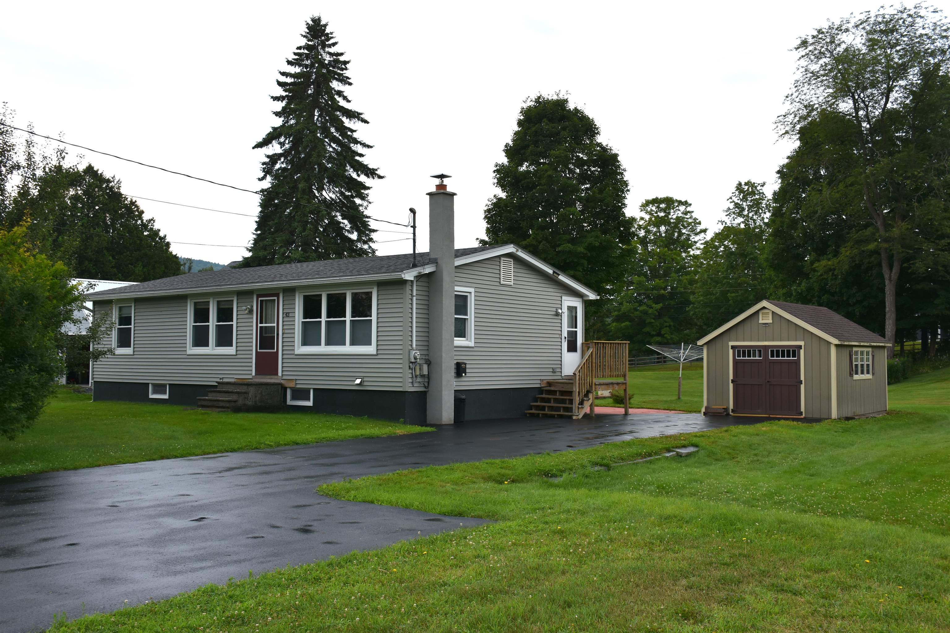
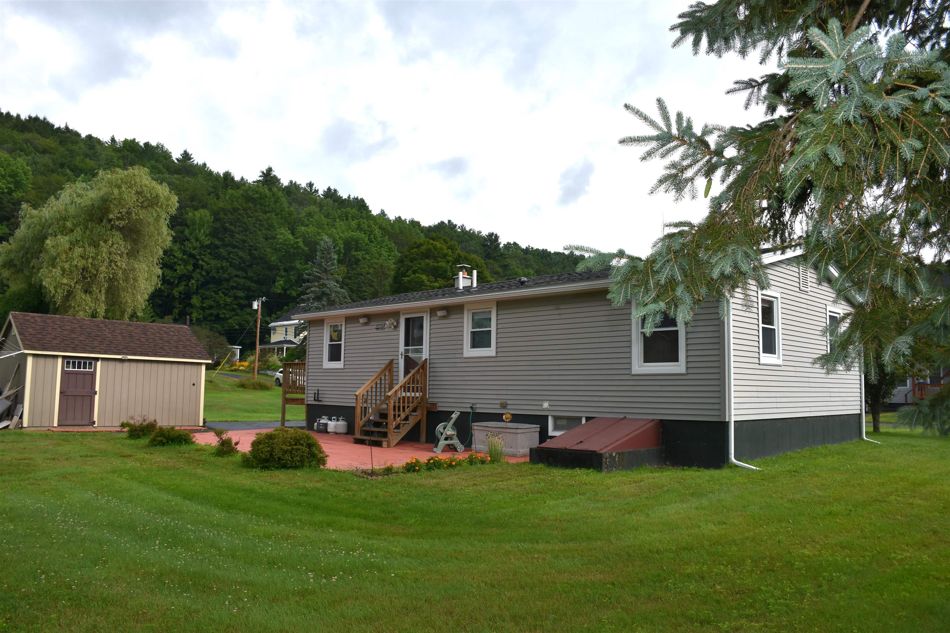
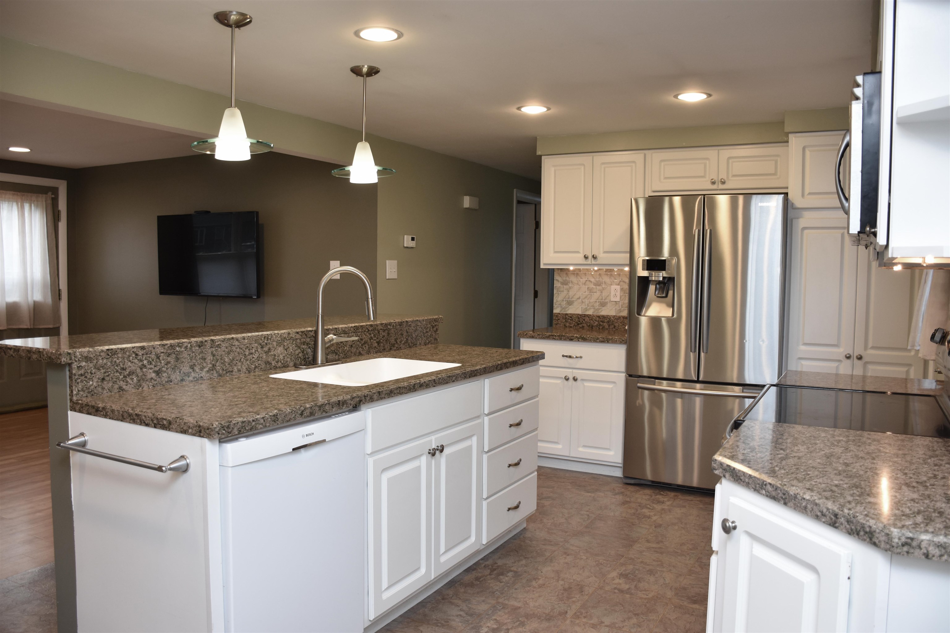
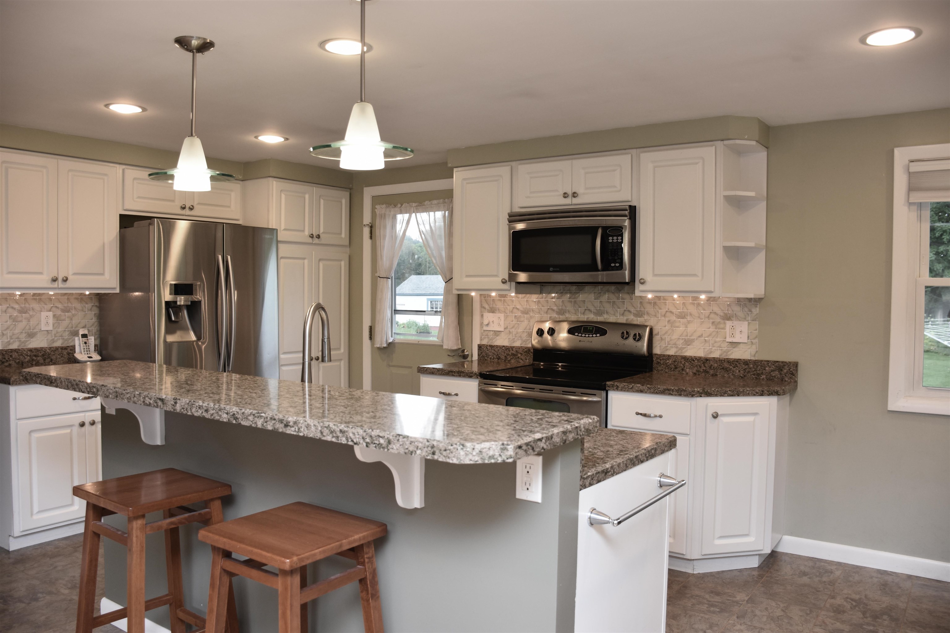
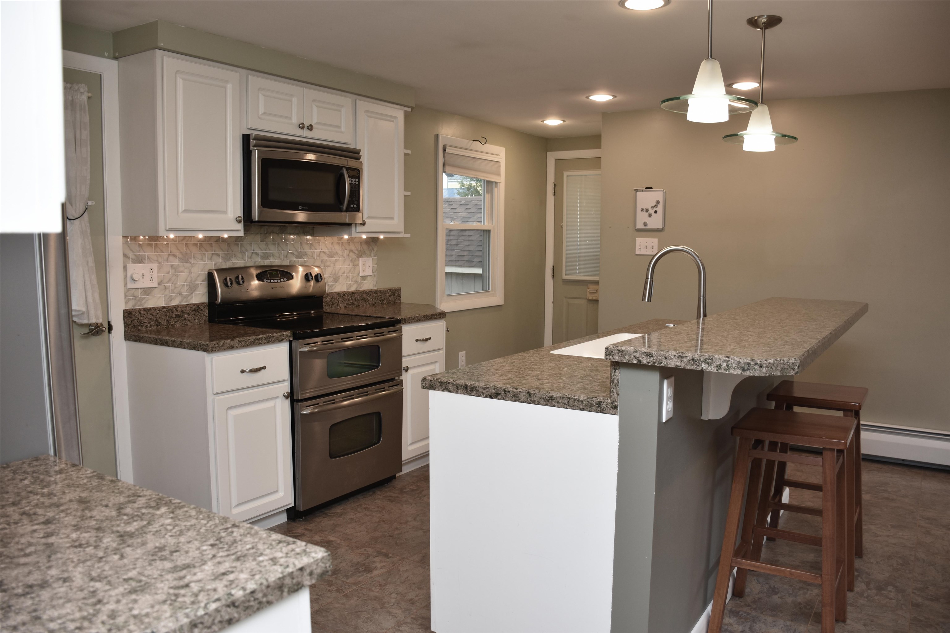
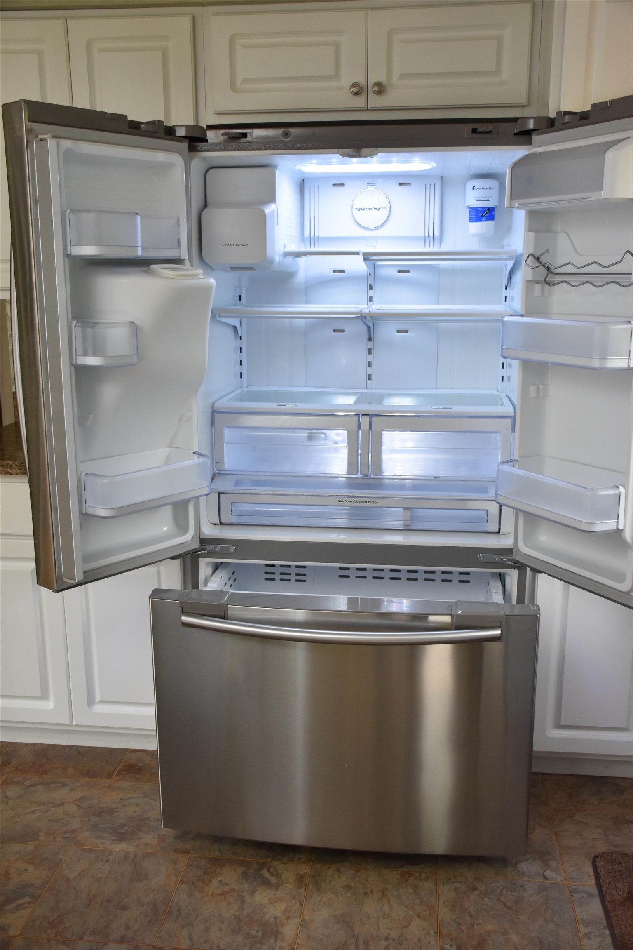
General Property Information
- Property Status:
- Active
- Price:
- $275, 000
- Assessed:
- $118, 999
- Assessed Year:
- 2008
- County:
- VT-Washington
- Acres:
- 0.33
- Property Type:
- Single Family
- Year Built:
- 1976
- Agency/Brokerage:
- Lori Holt
BHHS Vermont Realty Group/Waterbury - Bedrooms:
- 3
- Total Baths:
- 1
- Sq. Ft. (Total):
- 1008
- Tax Year:
- 2025
- Taxes:
- $3, 790
- Association Fees:
Very well-maintained Village home on a dead-end side street near a neighborhood park, this 3-BR, one-level home with full, unfinished basement is ready for immediate occupancy! So many improvements since 2006 include new sheetrock, windows, interior paint, flooring, roof (2020), heating plant (2012), rewired the whole house, kitchen and bathroom! The modern kitchen has stainless steel appliances and granite counter tops. The full bath also has a granite-topped vanity, and a shower/tub. Ample closet space, plus a full basement with bulkhead. Outside, there's a 12'x16' Carriage House Shed with plenty of room for your riding lawn mower, recycleables, out-of-season tires, and perhaps a work shop table. The back lawn is level with patio, with flowering bushes, perennial plantings, and a fire pit. The front yard has a screen of pear trees. Former vegetable garden was tilled but not planted in 2025 because of anticipated move, but would be easy to prepare for next Summer's harvest. Little to do here but unpack your bags! Well worth adding onto your house search itinerary!
Interior Features
- # Of Stories:
- 1
- Sq. Ft. (Total):
- 1008
- Sq. Ft. (Above Ground):
- 1008
- Sq. Ft. (Below Ground):
- 0
- Sq. Ft. Unfinished:
- 1008
- Rooms:
- 5
- Bedrooms:
- 3
- Baths:
- 1
- Interior Desc:
- Ceiling Fan, Draperies, Kitchen/Living, Soaking Tub, 1st Floor Laundry
- Appliances Included:
- Dishwasher, Dryer, Microwave, Refrigerator, Electric Stove, Water Heater off Boiler
- Flooring:
- Other, Vinyl
- Heating Cooling Fuel:
- Water Heater:
- Basement Desc:
- Bulkhead, Full, Unfinished
Exterior Features
- Style of Residence:
- Ranch
- House Color:
- Gray
- Time Share:
- No
- Resort:
- Exterior Desc:
- Exterior Details:
- Garden Space, Patio, Shed
- Amenities/Services:
- Land Desc.:
- Landscaped, Level, Other, In Town, Near Paths
- Suitable Land Usage:
- Residential
- Roof Desc.:
- Asphalt Shingle
- Driveway Desc.:
- Paved
- Foundation Desc.:
- Poured Concrete
- Sewer Desc.:
- Public
- Garage/Parking:
- No
- Garage Spaces:
- 0
- Road Frontage:
- 140
Other Information
- List Date:
- 2025-07-25
- Last Updated:


