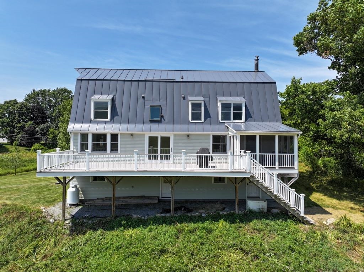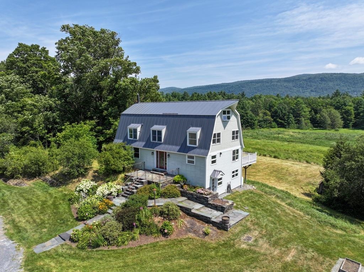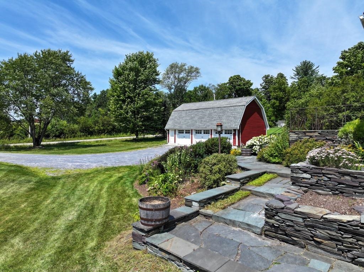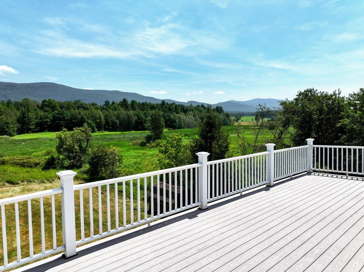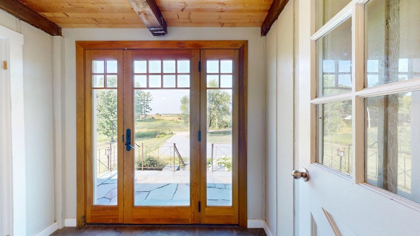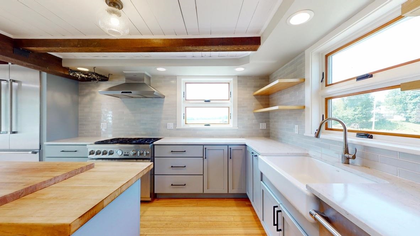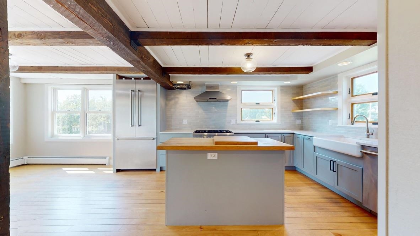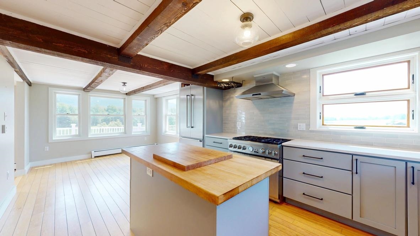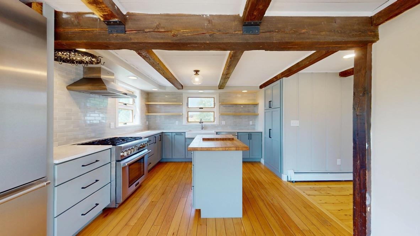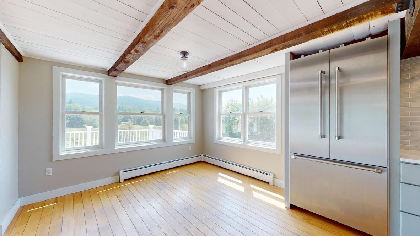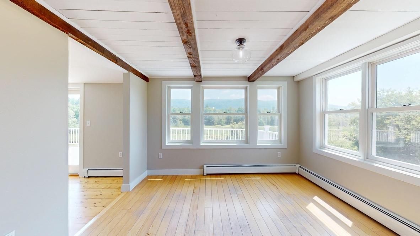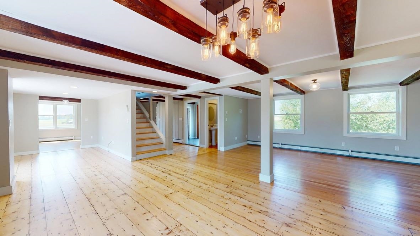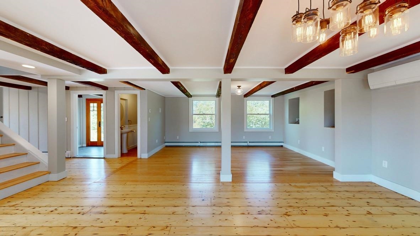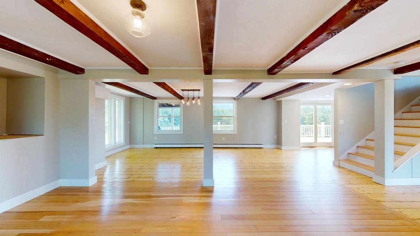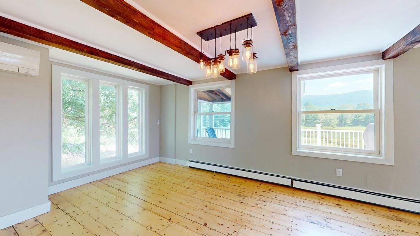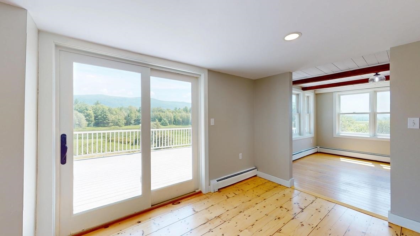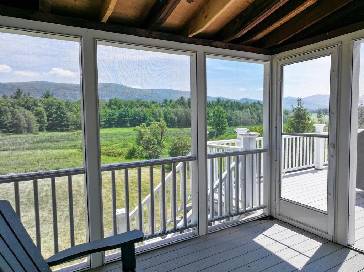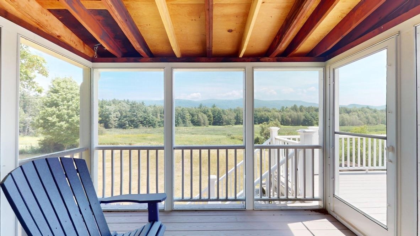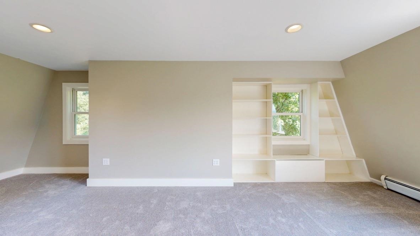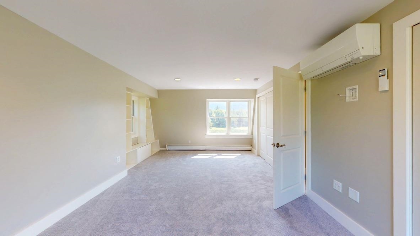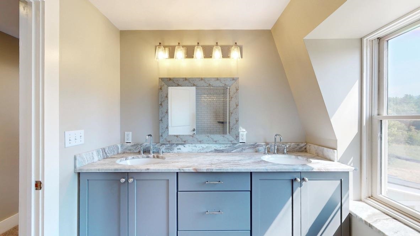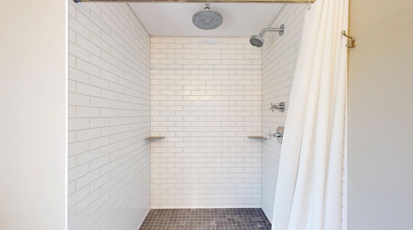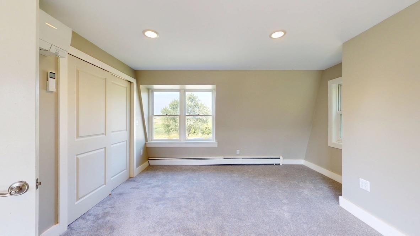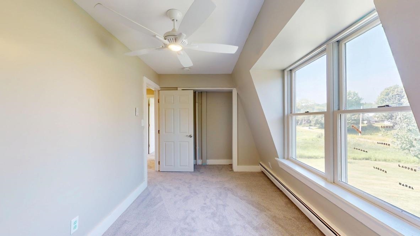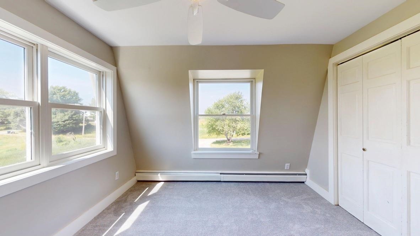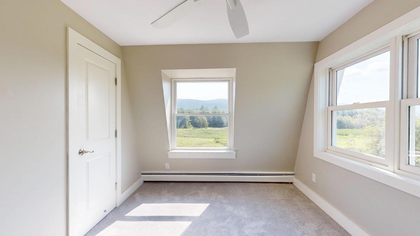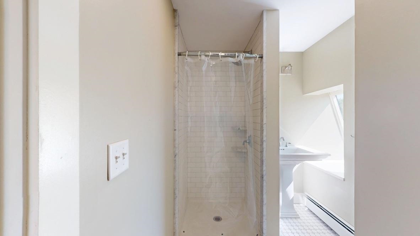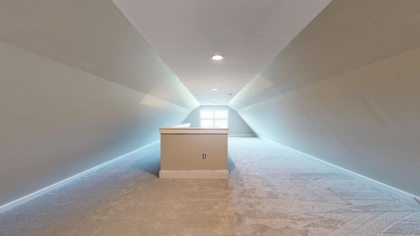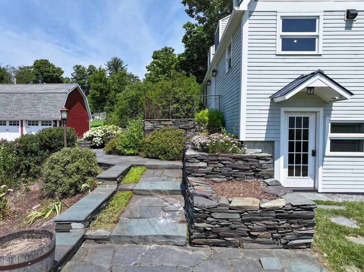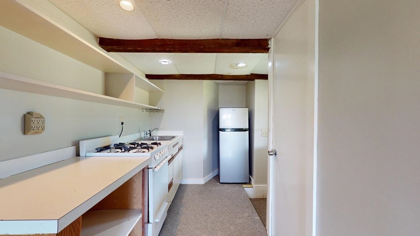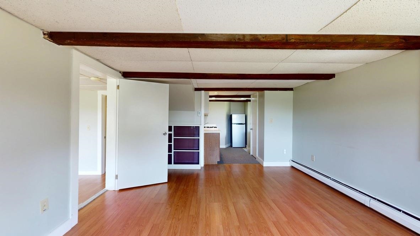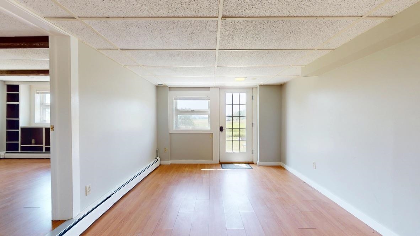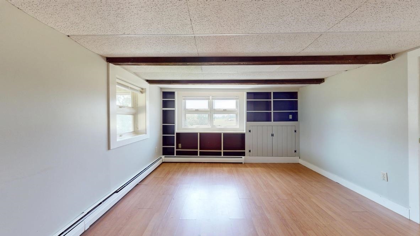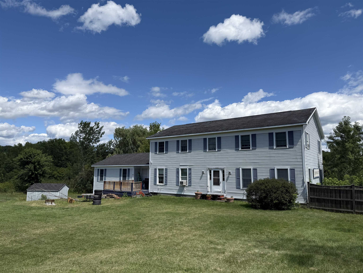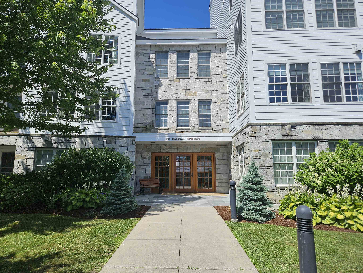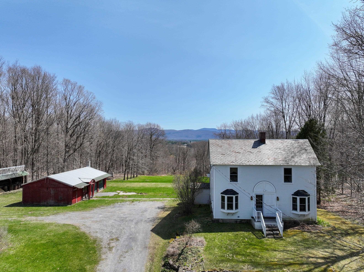1 of 39
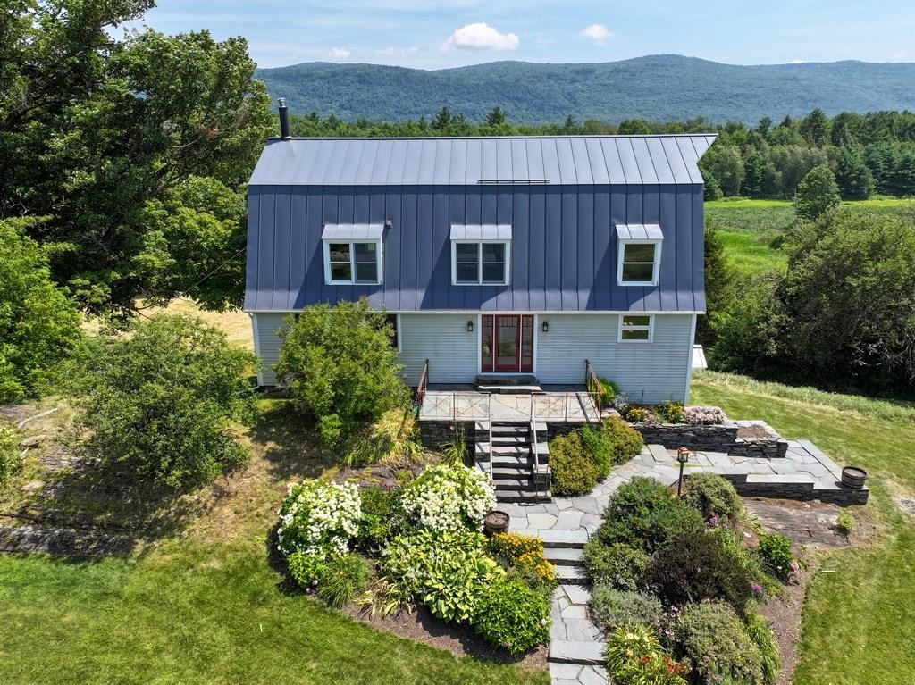
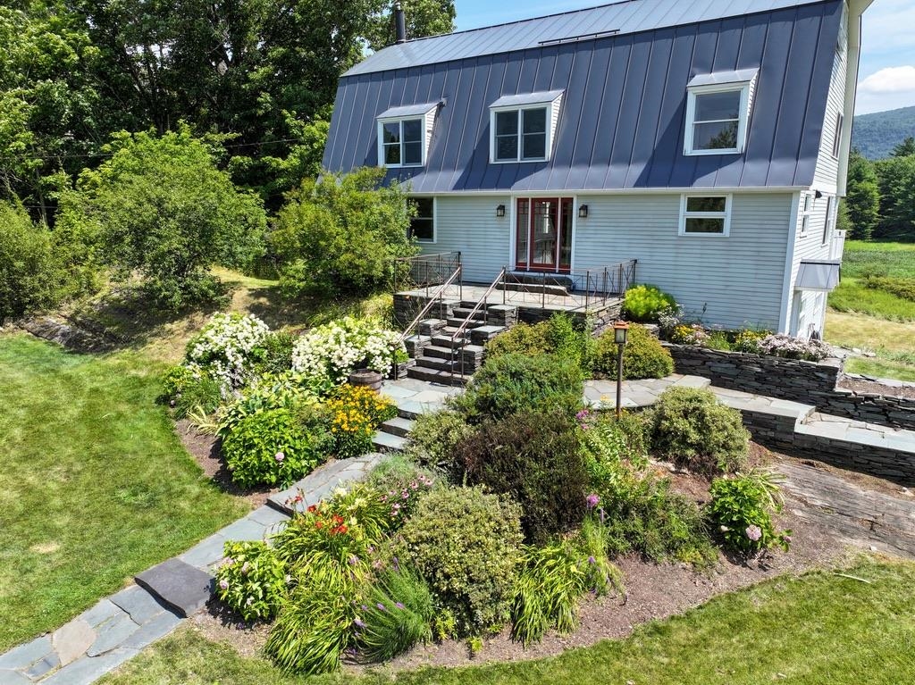
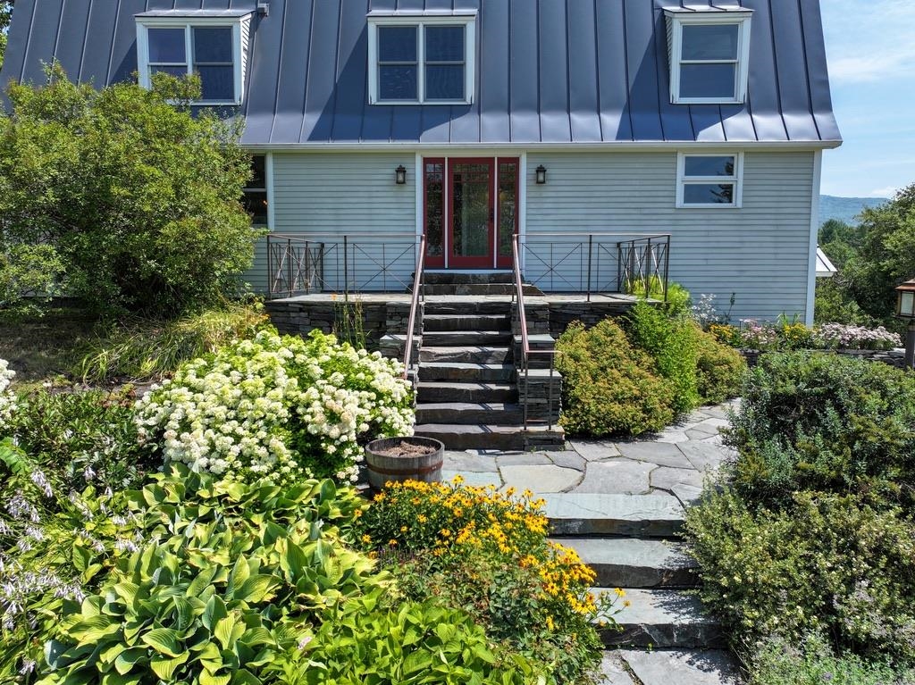
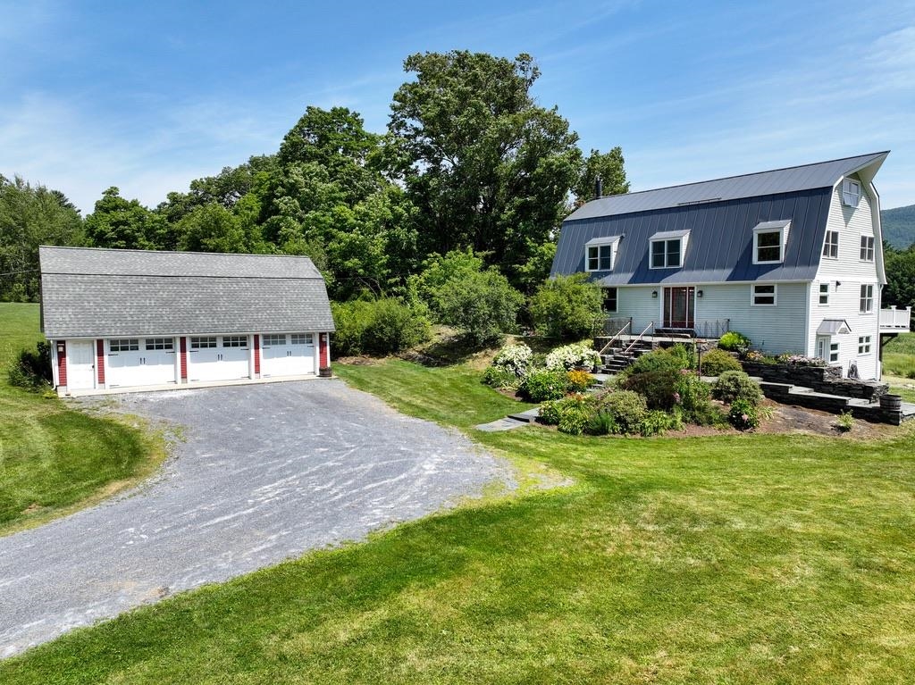
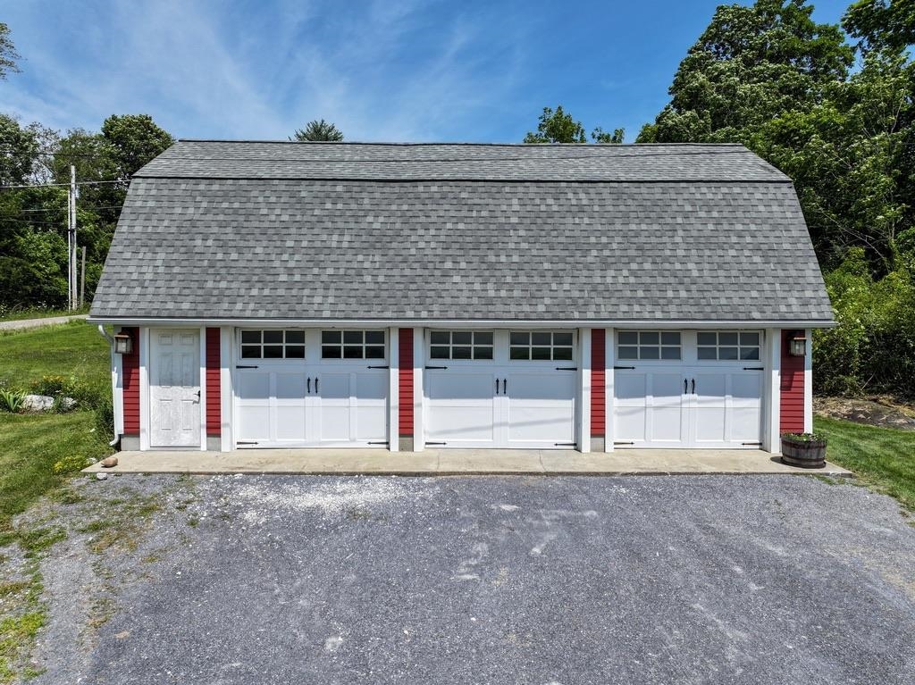
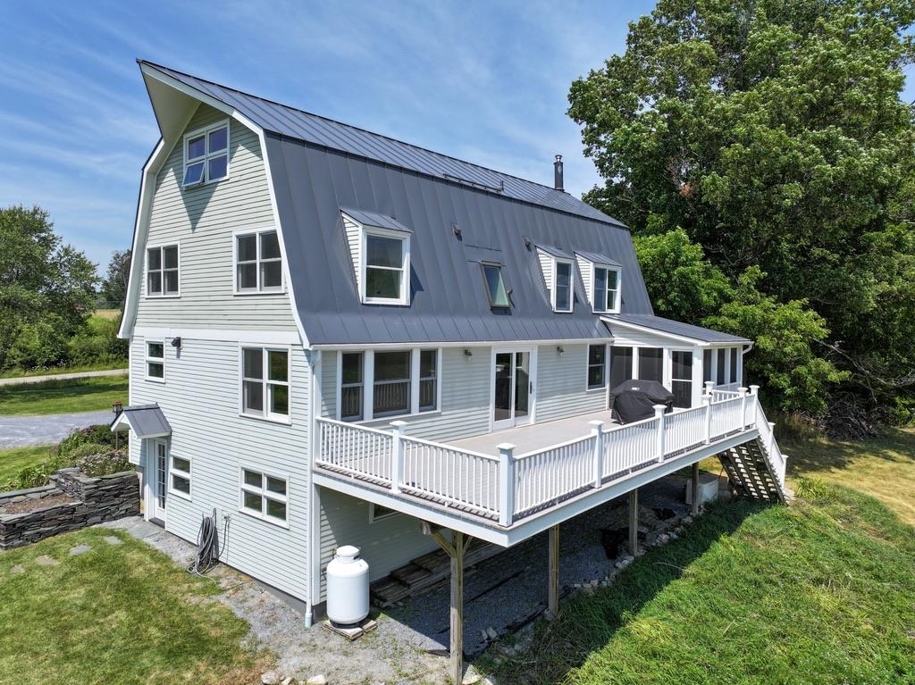
General Property Information
- Property Status:
- Active
- Price:
- $749, 000
- Assessed:
- $0
- Assessed Year:
- County:
- VT-Addison
- Acres:
- 6.37
- Property Type:
- Single Family
- Year Built:
- 1973
- Agency/Brokerage:
- Sarah Peluso
IPJ Real Estate - Bedrooms:
- 4
- Total Baths:
- 4
- Sq. Ft. (Total):
- 3357
- Tax Year:
- 2024
- Taxes:
- $10, 180
- Association Fees:
What a spot! Located on a dead end road just three miles from town, with beautiful Green Mountain views out your back door! Drive up and you will appreciate the extensive stone landscaping in the front of the home- creating a welcoming entrance. Perennials are in bloom all around. From the mudroom entry, a living and dining, open concept space features newly refinished wood floors. The kitchen was redone by the current owners, with custom cabinetry and stainless steel appliances and island. The eat in kitchen looks out back to those views! Sliding doors lead to a large deck, crafted with composite decking materials for low maintenance. The screened in porch will be a favorite spot as well, the perfect place to be if you want to be outside and it is raining! New carpeting is throughout the second and third levels, making it easy to move right in! The second floor has three bedrooms and an office, with two custom baths. The third level is an open space-waiting to be used as a playroom, home office, or overflow guest space! An unfinished attic room is great storage. The lower level of this home hosts a one bedroom apartment with its own entrance! Host family and friends here, or rent it out to help cover expenses. The three car garage gives you space for vehicles and equipment, with ample storage above- as well as extra potential! If you have been looking for a property views and space to garden and play, but just minutes to downtown Middlebury, this could be it!
Interior Features
- # Of Stories:
- 3
- Sq. Ft. (Total):
- 3357
- Sq. Ft. (Above Ground):
- 3352
- Sq. Ft. (Below Ground):
- 5
- Sq. Ft. Unfinished:
- 434
- Rooms:
- 8
- Bedrooms:
- 4
- Baths:
- 4
- Interior Desc:
- Ceiling Fan, Dining Area, In-Law/Accessory Dwelling, Indoor Storage, 2nd Floor Laundry, Walkup Attic
- Appliances Included:
- Dishwasher, Dryer, Range Hood, Gas Range, Refrigerator, Washer, Oil Water Heater, Water Heater
- Flooring:
- Carpet, Hardwood, Laminate, Tile, Vinyl
- Heating Cooling Fuel:
- Water Heater:
- Basement Desc:
- Partially Finished
Exterior Features
- Style of Residence:
- Gambrel
- House Color:
- Time Share:
- No
- Resort:
- Exterior Desc:
- Exterior Details:
- Deck, Screened Porch
- Amenities/Services:
- Land Desc.:
- Country Setting, Landscaped, Mountain View, Trail/Near Trail, View
- Suitable Land Usage:
- Roof Desc.:
- Architectural Shingle, Standing Seam
- Driveway Desc.:
- Gravel
- Foundation Desc.:
- Concrete
- Sewer Desc.:
- Mound, On-Site Septic Exists, Private, Septic
- Garage/Parking:
- Yes
- Garage Spaces:
- 3
- Road Frontage:
- 497
Other Information
- List Date:
- 2025-07-27
- Last Updated:


