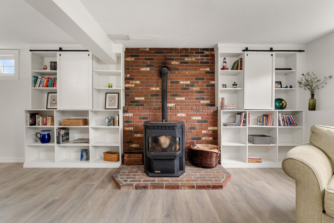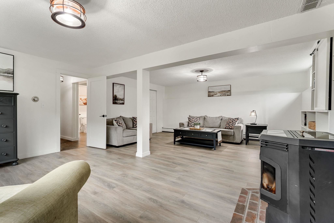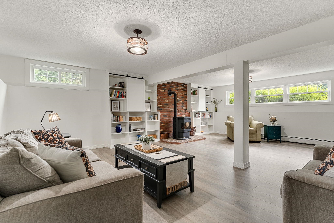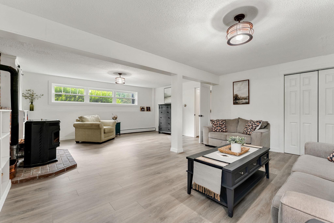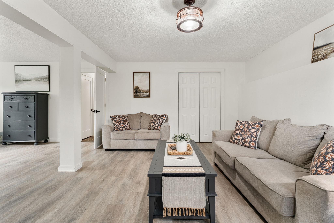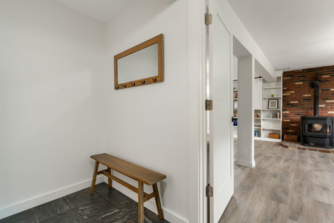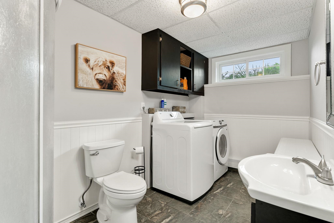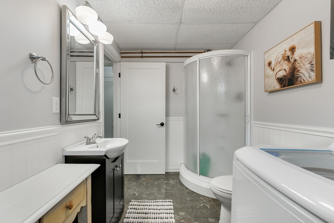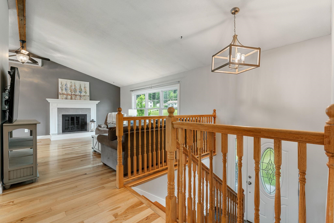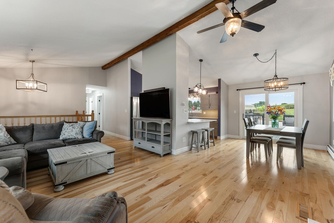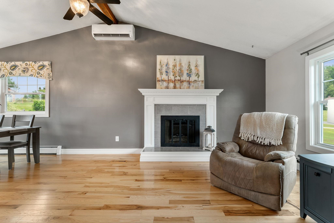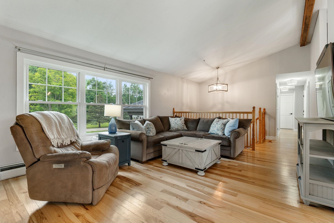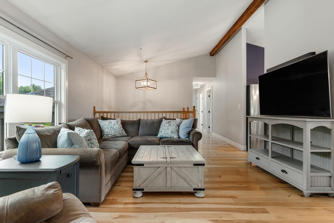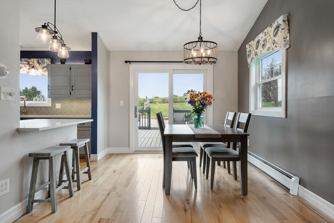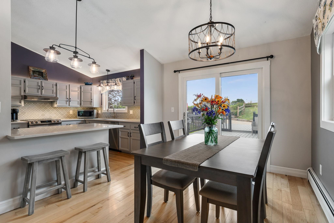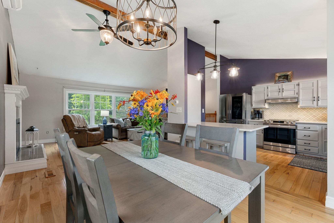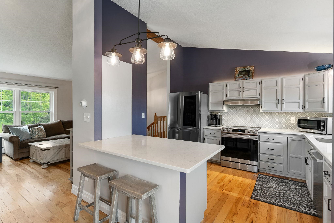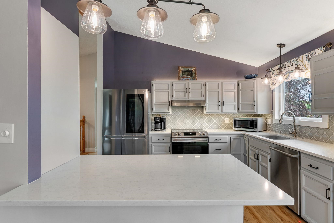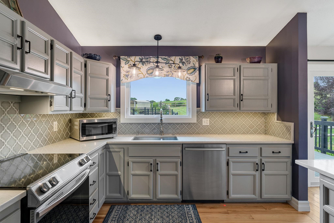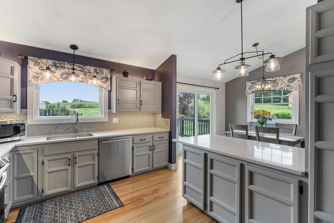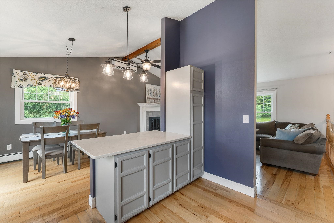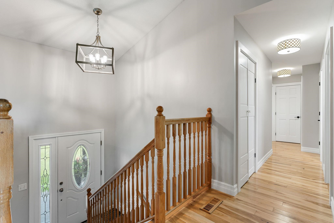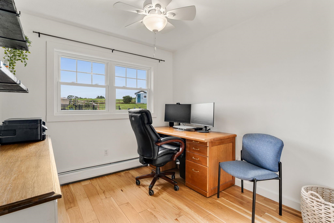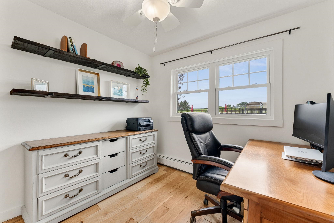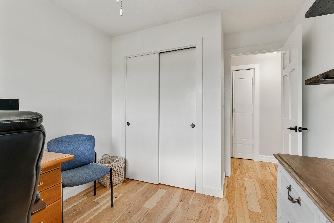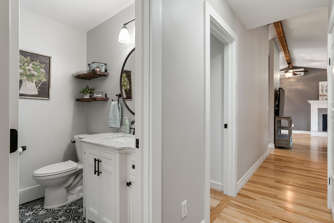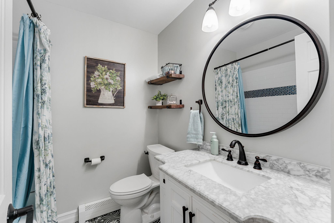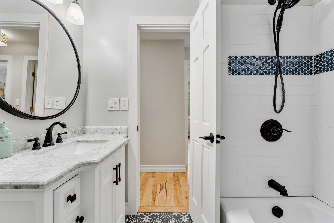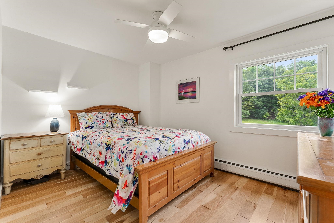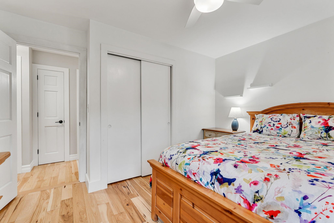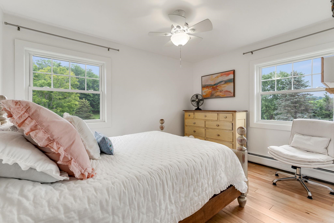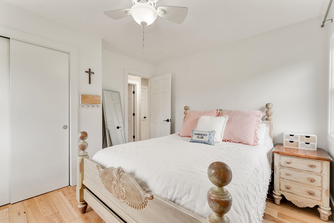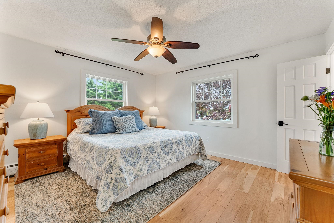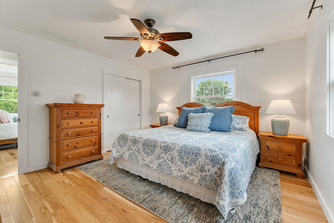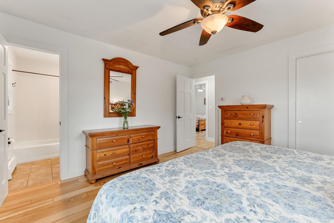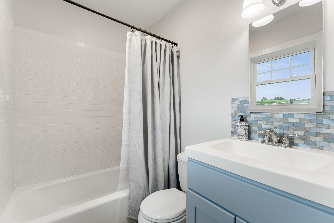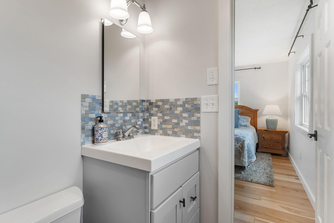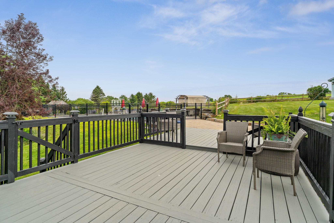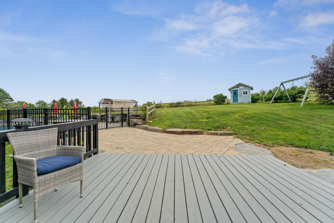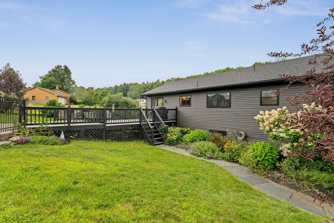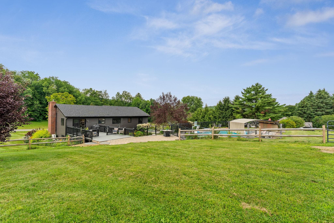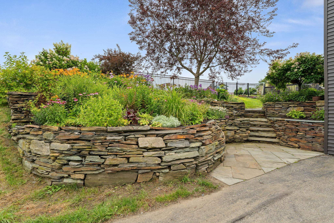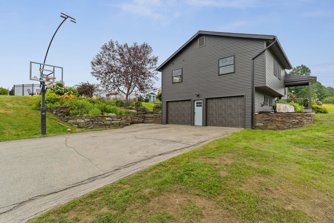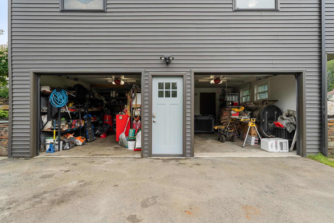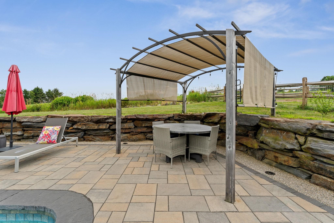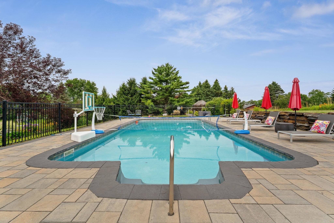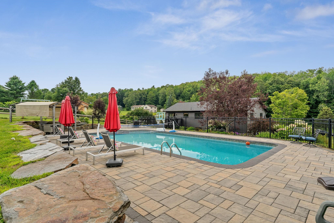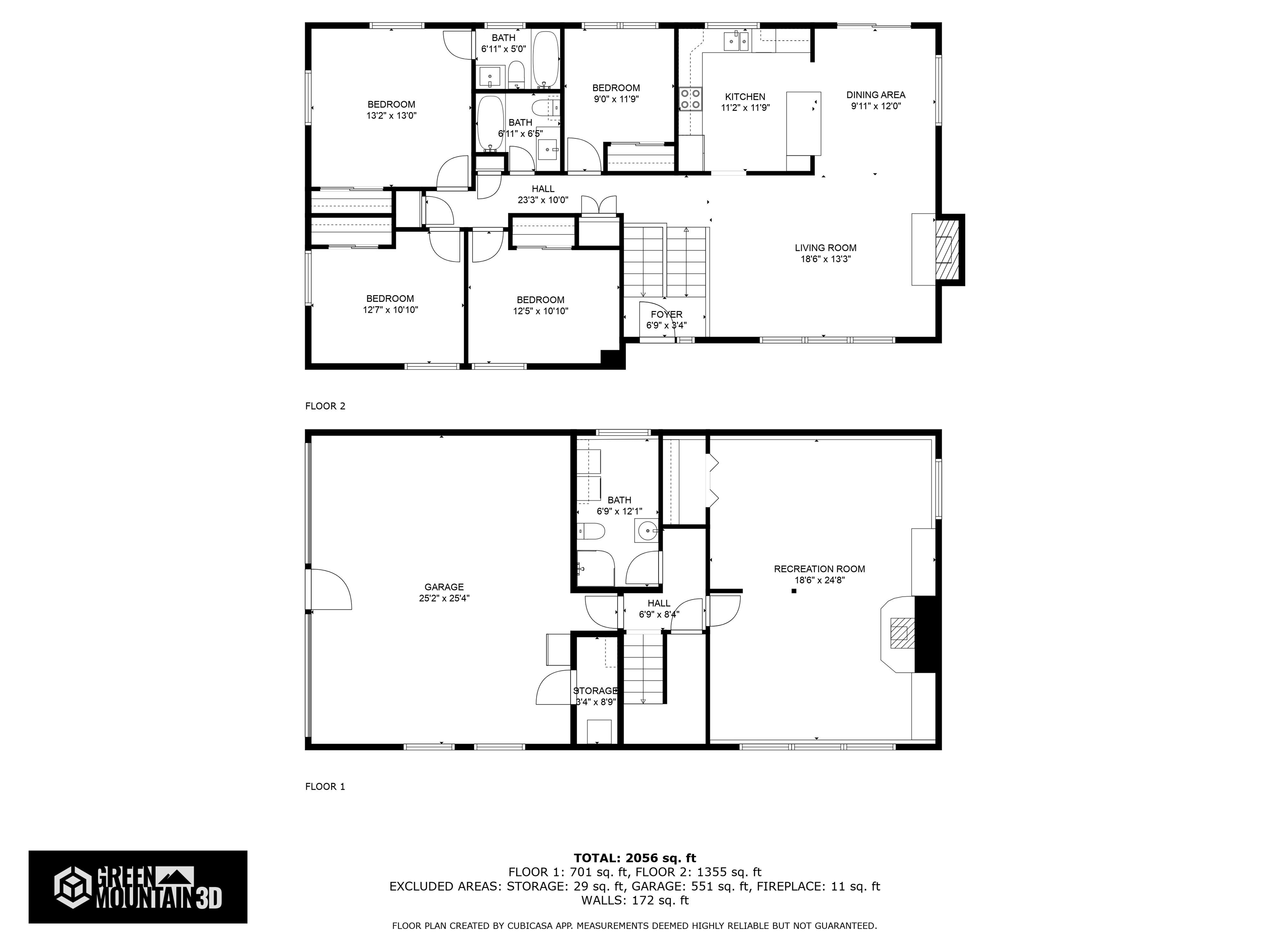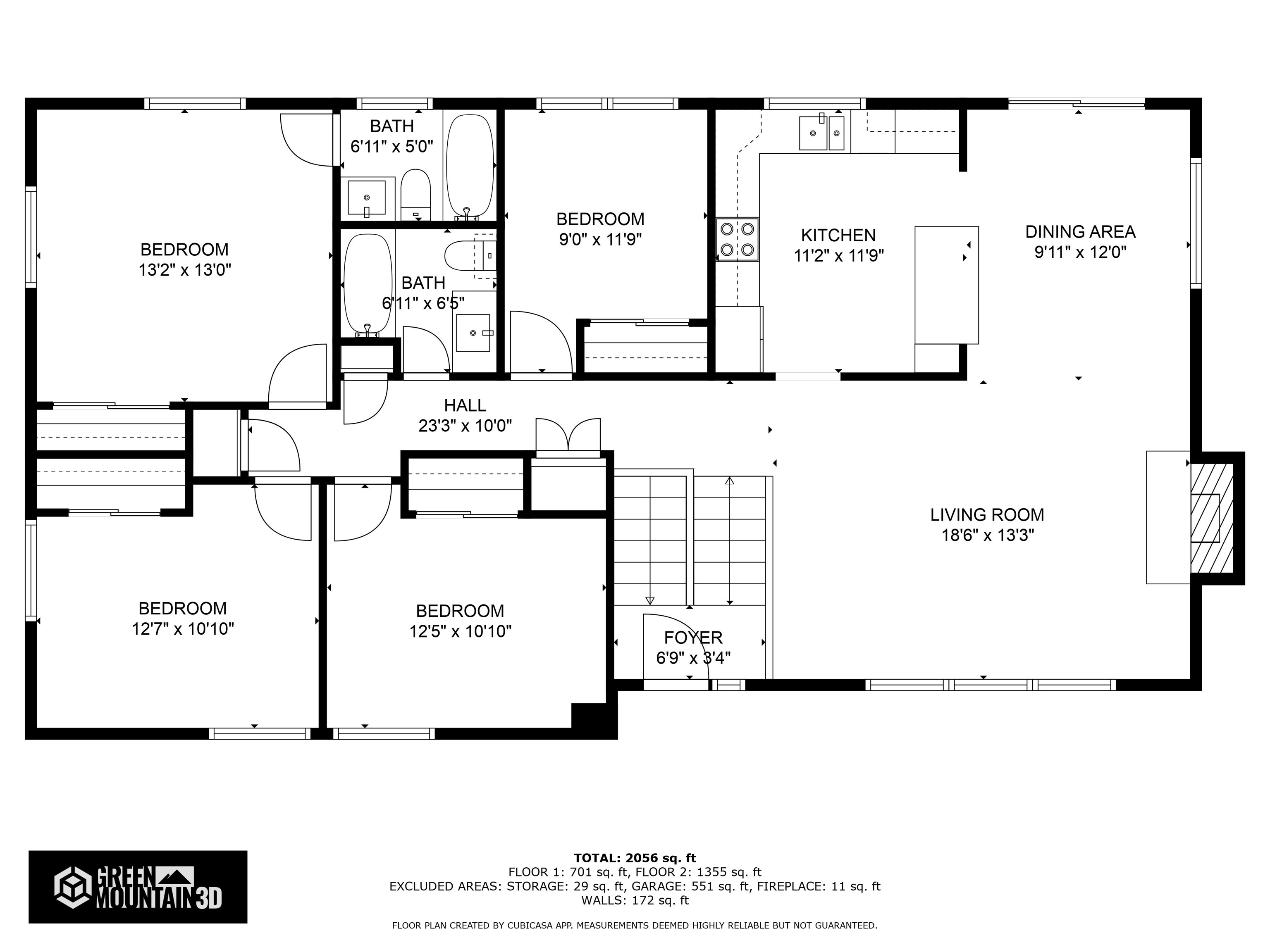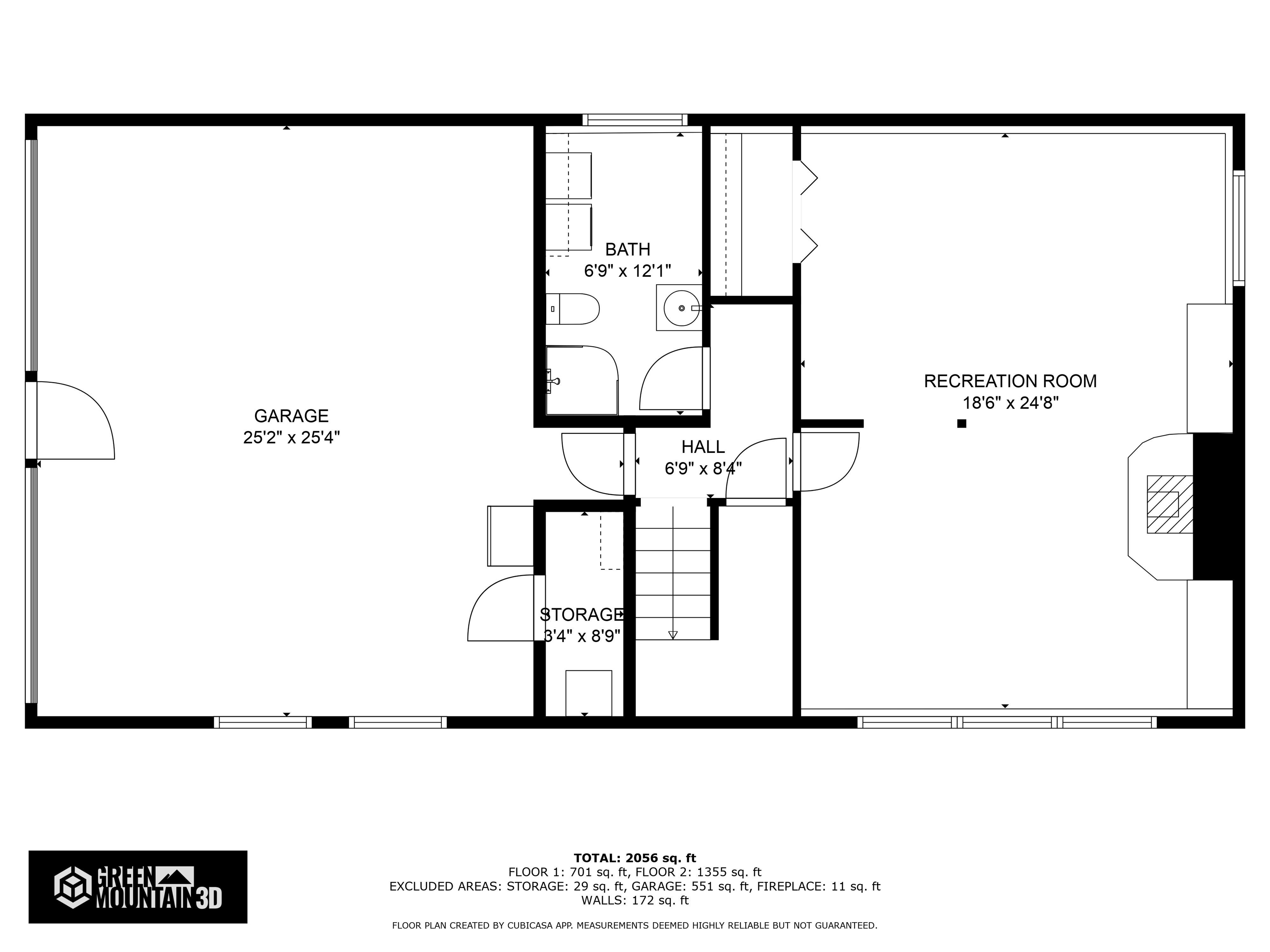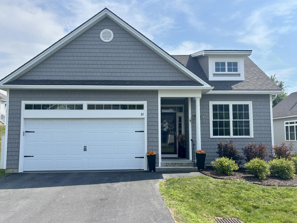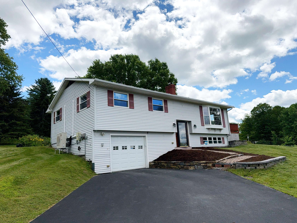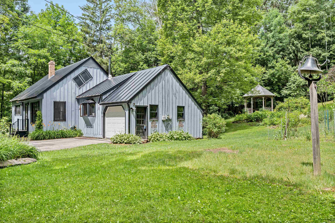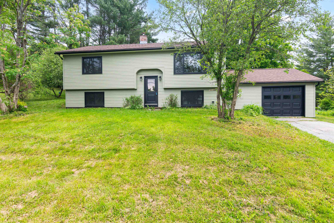1 of 56
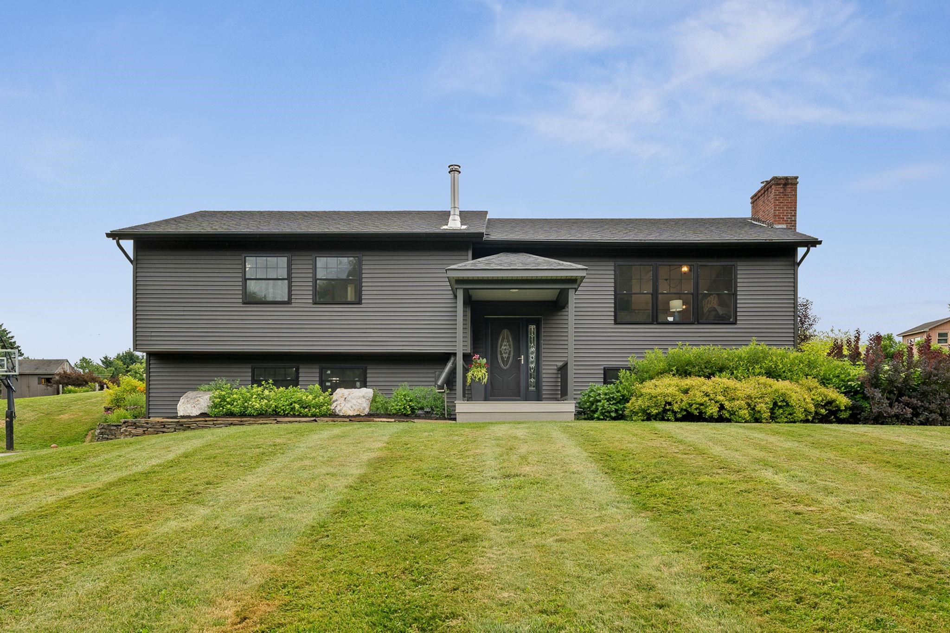
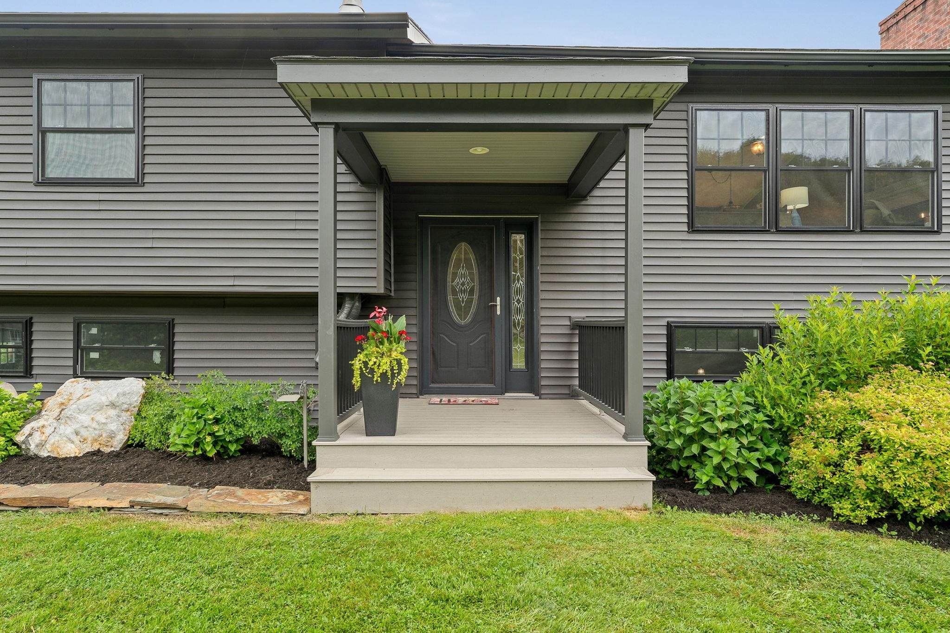
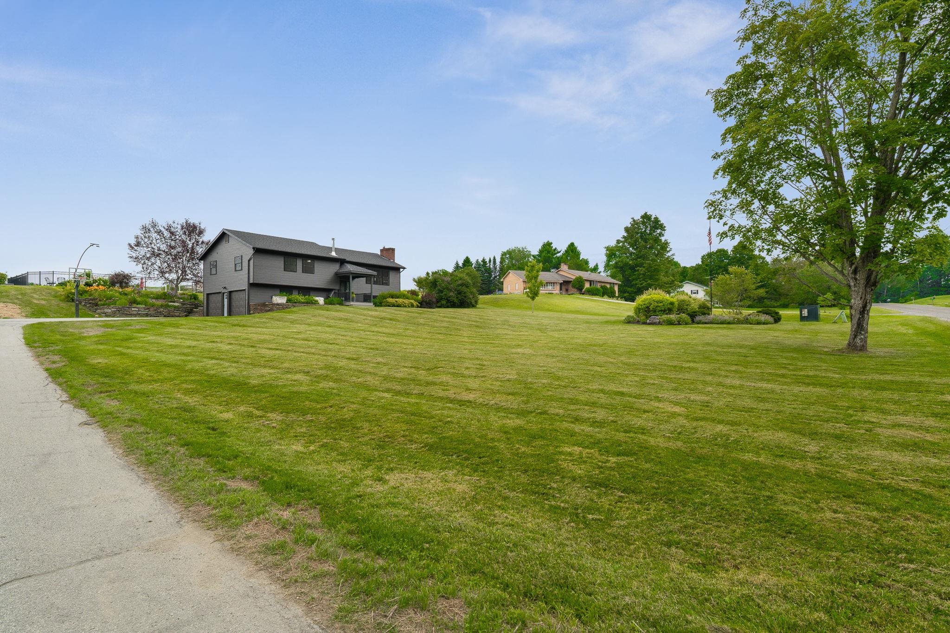
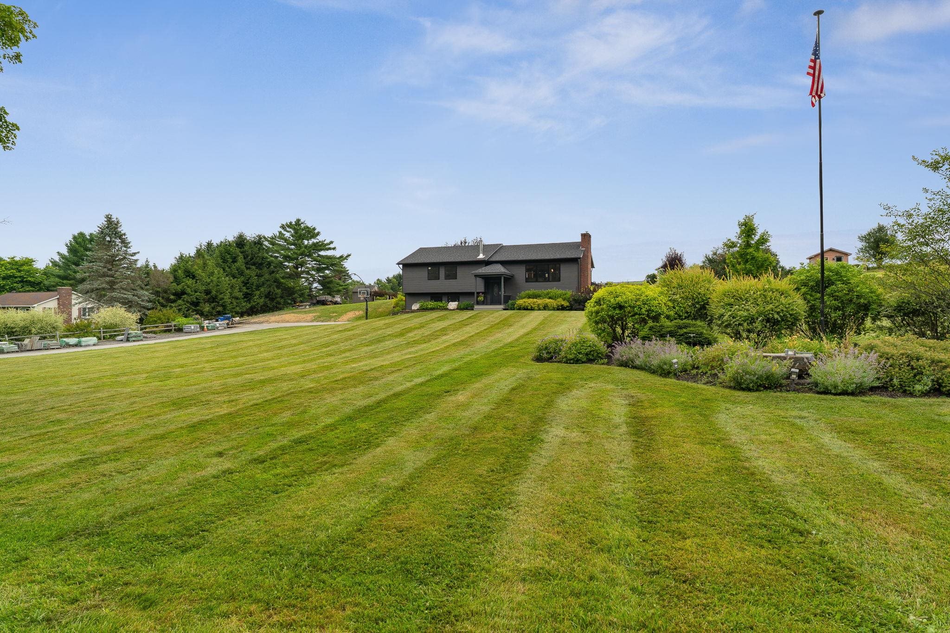
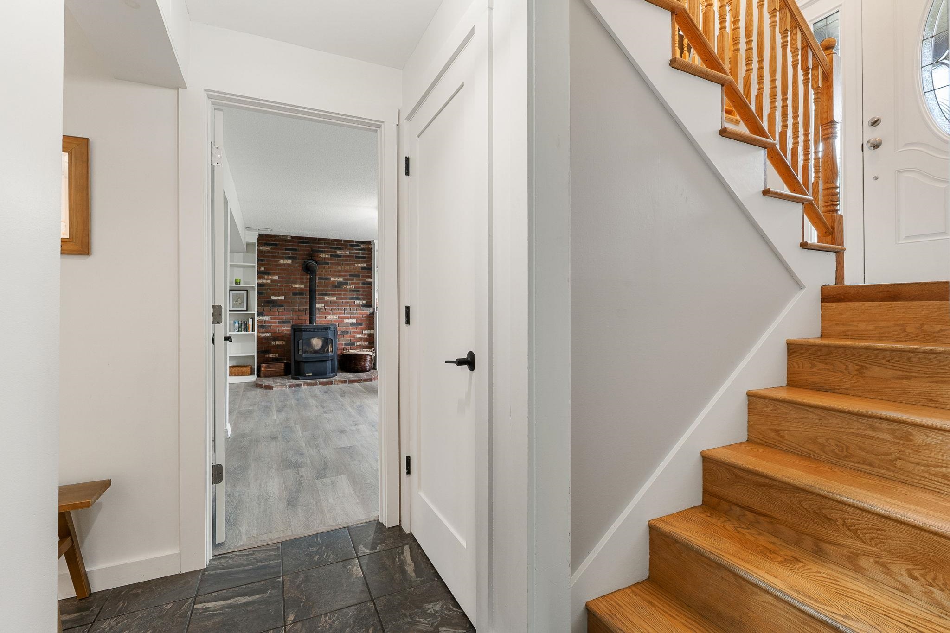
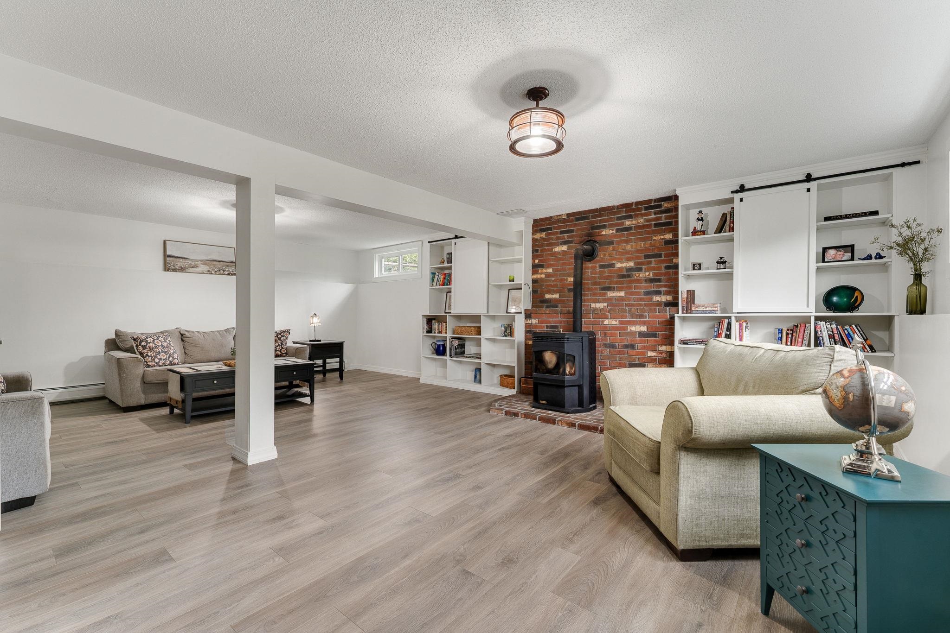
General Property Information
- Property Status:
- Active
- Price:
- $540, 700
- Assessed:
- $0
- Assessed Year:
- County:
- VT-Washington
- Acres:
- 0.90
- Property Type:
- Single Family
- Year Built:
- 1974
- Agency/Brokerage:
- Sherrol Potvin
Green Light Real Estate - Bedrooms:
- 4
- Total Baths:
- 3
- Sq. Ft. (Total):
- 2756
- Tax Year:
- 2024
- Taxes:
- $5, 231
- Association Fees:
This spacious and well-maintained 4 bedroom, 2 3/4 bathroom home sits on a generous .9-acre lot in a highly desirable neighborhood, just minutes from the hospital and easy interstate access. The heart of the home features a bright, open-concept kitchen, living, and dining area, perfect for gathering and entertaining. The private primary suite includes its own en-suite bathroom, creating a relaxing retreat. An additional bathroom is located on the first floor, and there’s a 3/4 bath in the finished basement, offering flexibility for guests, a home office, or recreation space. All bedrooms are conveniently located on one level—ideal for easy living. Recent upgrades include a new roof, new windows, and new flooring throughout, offering modern comfort and peace of mind. Step outside to your private backyard oasis featuring an expansive deck that leads to a heated in-ground pool. With its unbeatable location, updated features, and expansive yard, this home offers the perfect blend of comfort and convenience. *Open House Saturday August 2nd 10-12
Interior Features
- # Of Stories:
- 1
- Sq. Ft. (Total):
- 2756
- Sq. Ft. (Above Ground):
- 1404
- Sq. Ft. (Below Ground):
- 1352
- Sq. Ft. Unfinished:
- 0
- Rooms:
- 7
- Bedrooms:
- 4
- Baths:
- 3
- Interior Desc:
- 1 Fireplace, Primary BR w/ BA, Basement Laundry
- Appliances Included:
- Dishwasher, Dryer, Microwave, Washer, Electric Stove
- Flooring:
- Hardwood, Vinyl
- Heating Cooling Fuel:
- Water Heater:
- Basement Desc:
- Daylight, Finished, Full, Interior Stairs, Walkout, Exterior Access
Exterior Features
- Style of Residence:
- Raised Ranch
- House Color:
- Grey
- Time Share:
- No
- Resort:
- Exterior Desc:
- Exterior Details:
- Deck, Dog Fence, Patio, In-Ground Pool, Shed
- Amenities/Services:
- Land Desc.:
- Country Setting, Landscaped, Open, Rolling
- Suitable Land Usage:
- Roof Desc.:
- Shingle
- Driveway Desc.:
- Crushed Stone, Paved
- Foundation Desc.:
- Concrete
- Sewer Desc.:
- Septic
- Garage/Parking:
- Yes
- Garage Spaces:
- 2
- Road Frontage:
- 180
Other Information
- List Date:
- 2025-07-28
- Last Updated:


