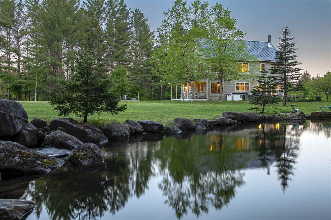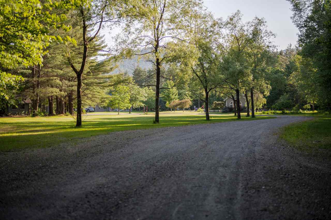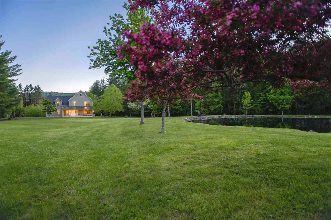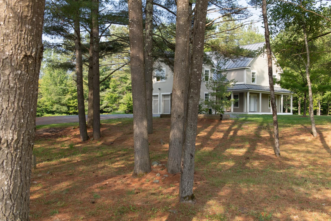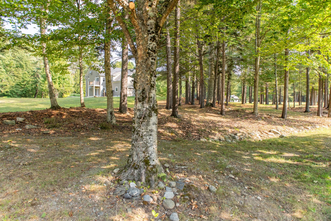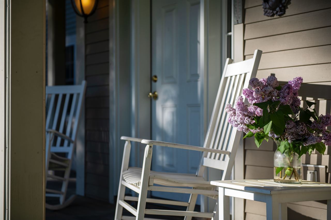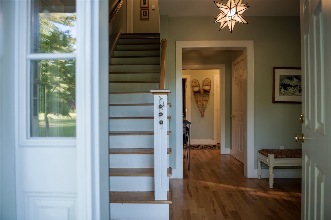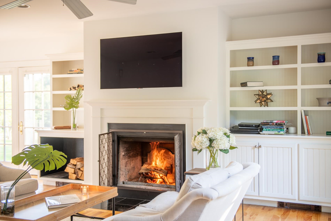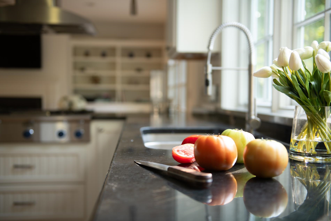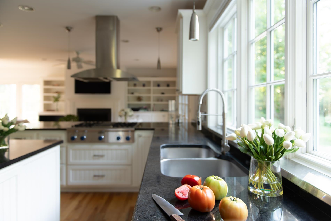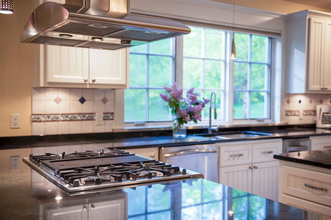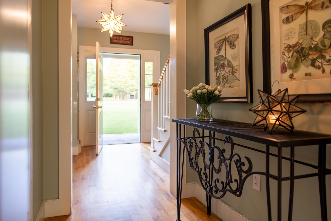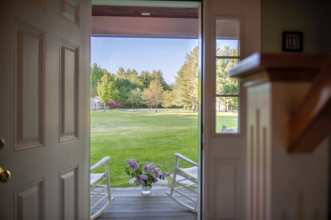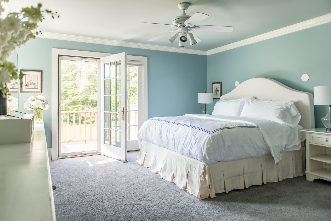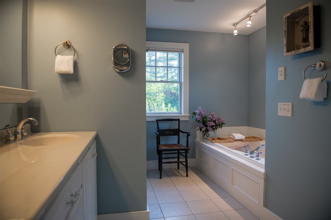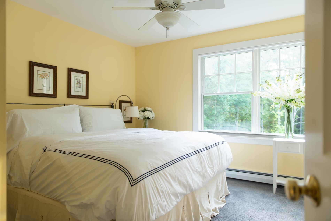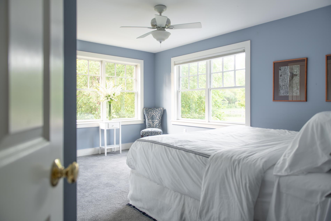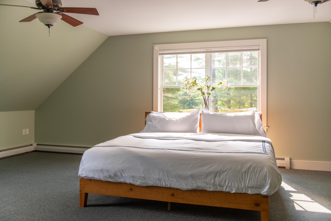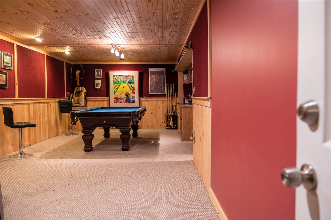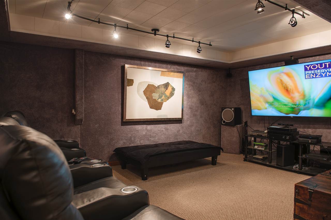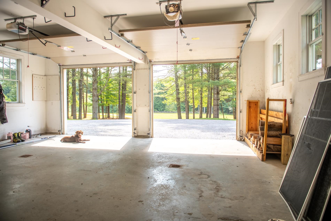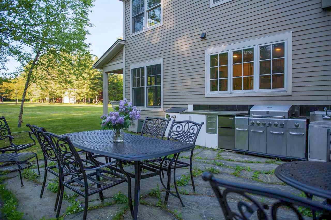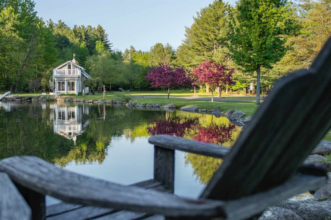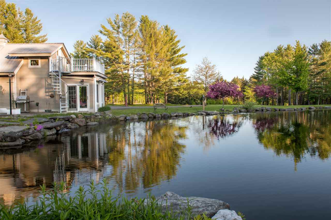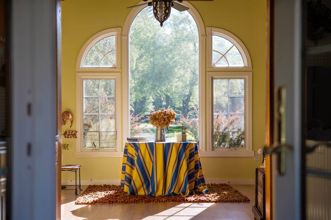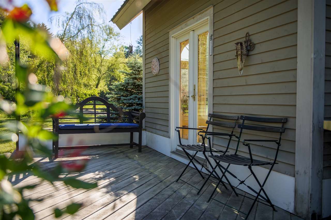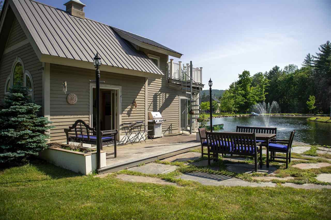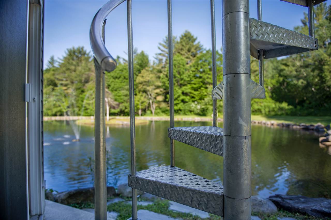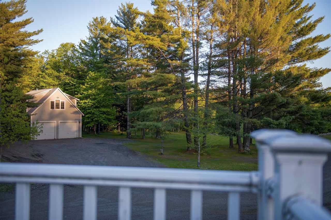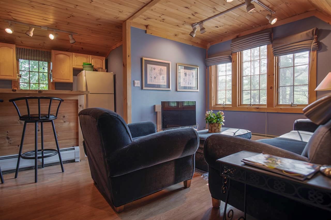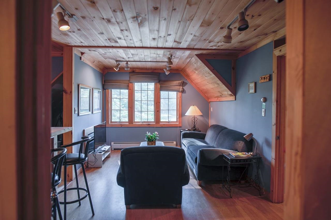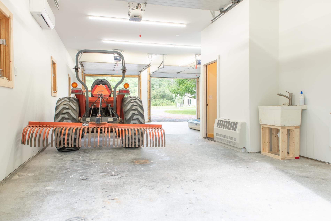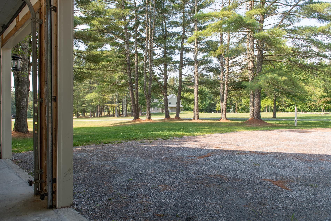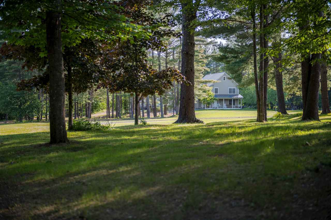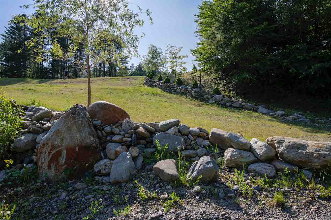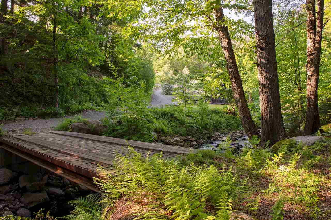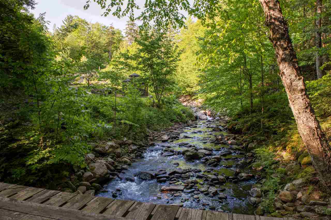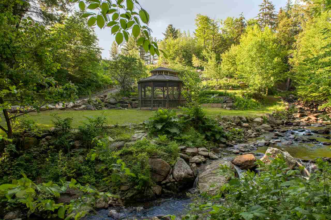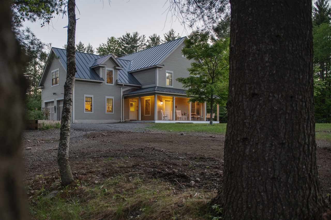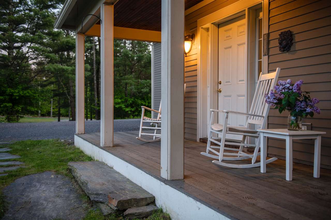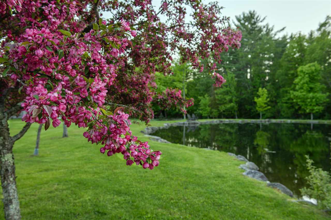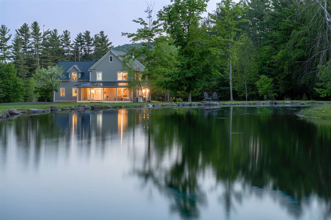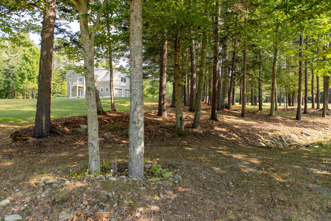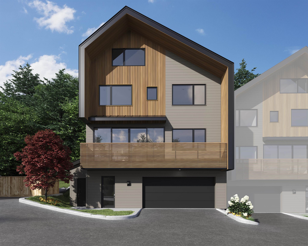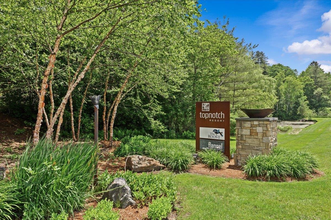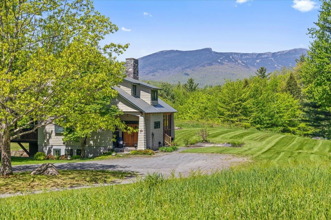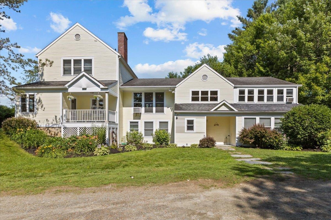1 of 49
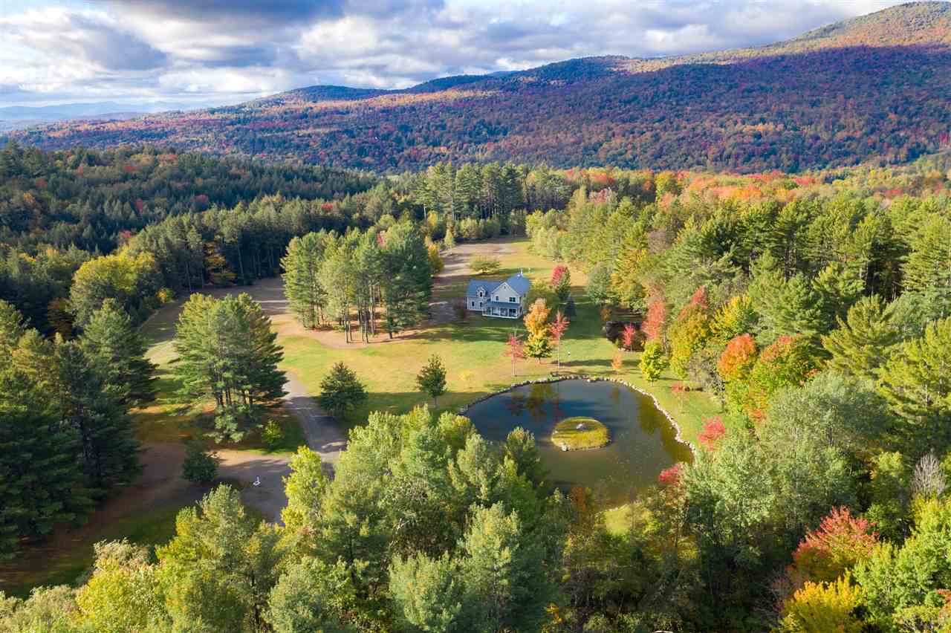
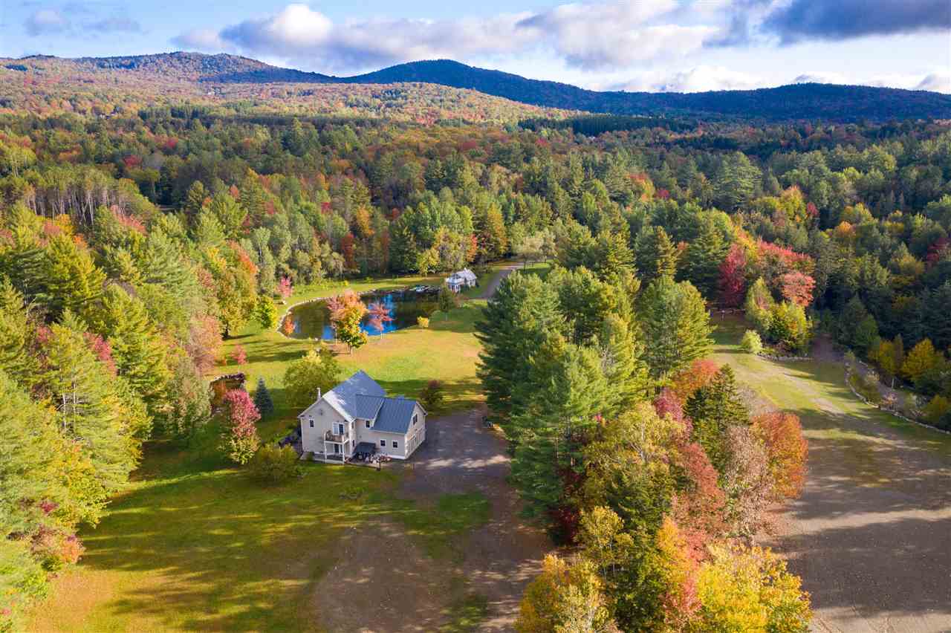
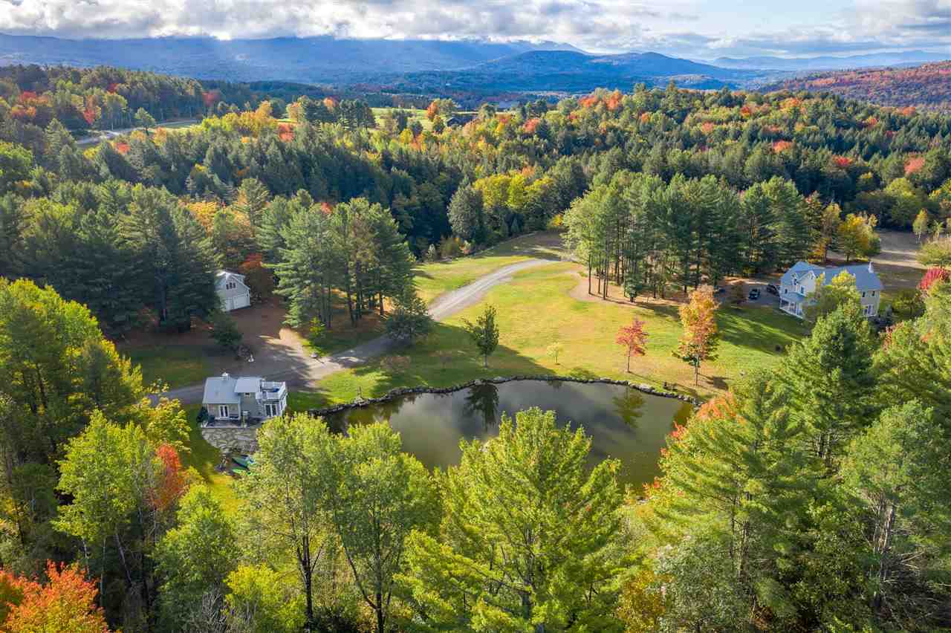
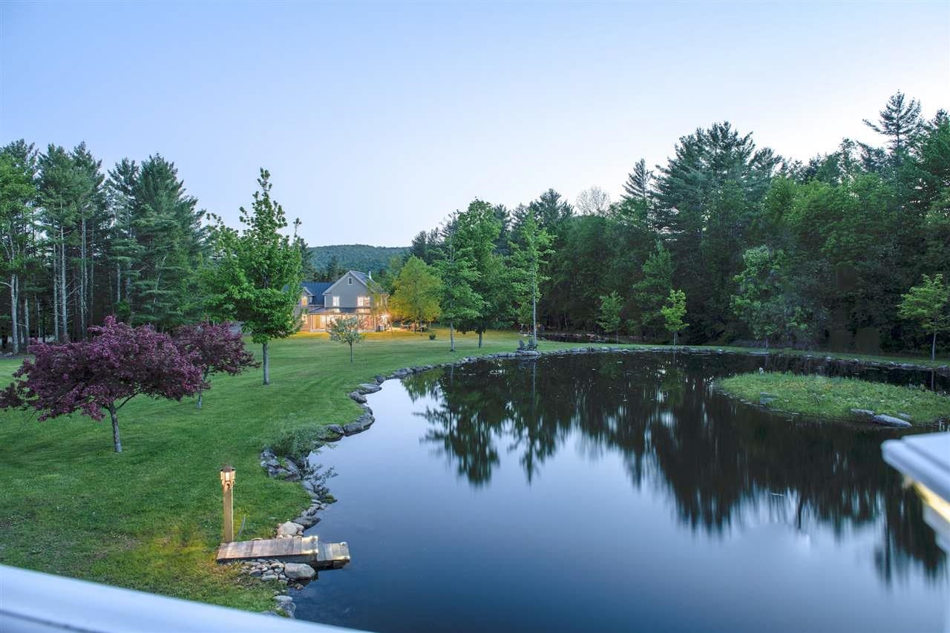
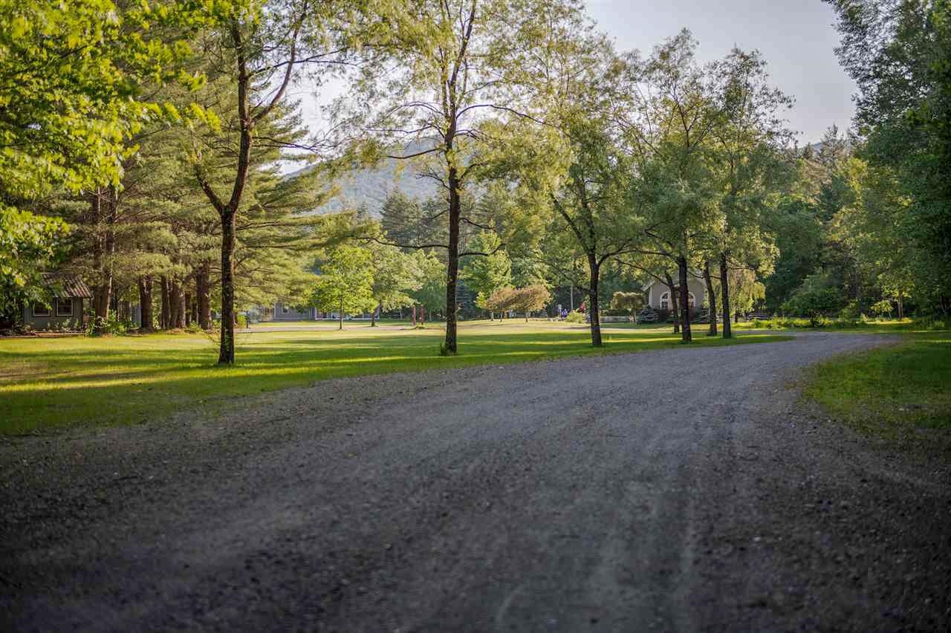
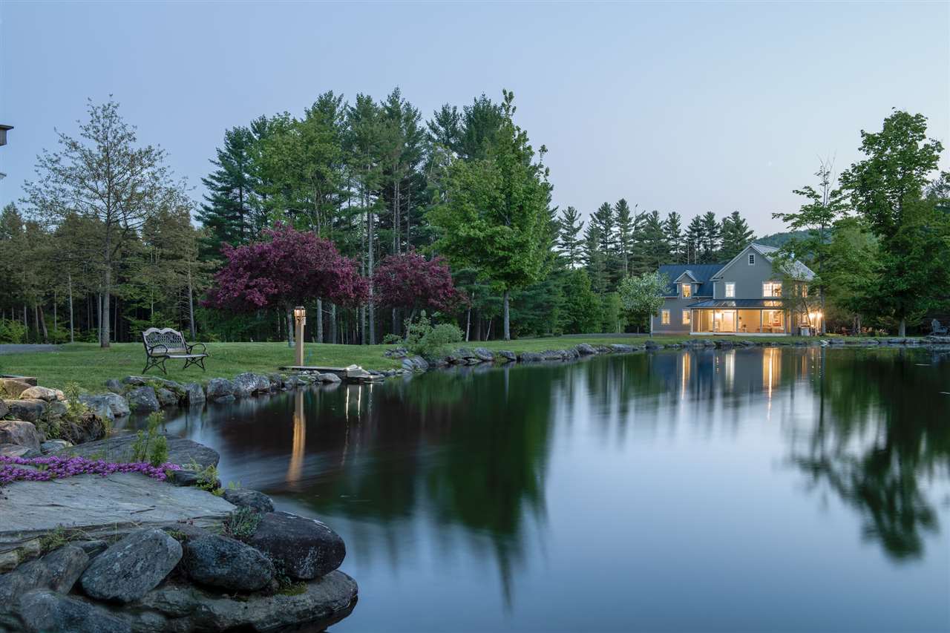
General Property Information
- Property Status:
- Active
- Price:
- $2, 395, 000
- Assessed:
- $0
- Assessed Year:
- County:
- VT-Lamoille
- Acres:
- 13.40
- Property Type:
- Single Family
- Year Built:
- 2006
- Agency/Brokerage:
- Geoffrey Wolcott
Four Seasons Sotheby's Int'l Realty - Bedrooms:
- 5
- Total Baths:
- 5
- Sq. Ft. (Total):
- 4506
- Tax Year:
- Taxes:
- $0
- Association Fees:
Private park-like sanctuary at prime Edson Hill address. Rainbow trout, island in the pond, summerhouse, guesthouse, gazebo, brook, bridge, waterfalls. Postcard living in a storybook landscape. Sun-splashed level groomed terrain. Love life in this existing home or, for those with ambitions to build something cutting-edge spectacular, and yet (because you’ll already have ample accommodations for guests and storage) not necessarily expansive . . . the edge of the ravine awaits with all-day sun and long views across the grounds to the mountains and ponds, and down into the brook. This site has been permitted for as many as additional 5-bedrooms. Four bedroom main home with full outdoor kitchen, screening room, bar, game room, and heated 2-car garage. Sun-filled pond-side summerhouse with living space, deck, balcony and loft. Cozy one bedroom guesthouse above auxiliary 3-car heated garage. Ideal open floor plan with hardwood flooring. Walking paths and roads through the forest edge and along and across the Peterson brook boulders and waterfalls. Polish the sports car in the warm finished garage. Catch the game in front of the cozy fireplace while chatting with the enthusiastic gourmet. Enjoy a leisurely stroll home after an indulgent dinner at Edson Hill Inn . . . and take a starlit dip in the deep cool pond. This property, at this strategic prestigious and prime location, presents a multitude of opportunities. Come live this dream. Most definitely a rarity in Stowe.
Interior Features
- # Of Stories:
- 2
- Sq. Ft. (Total):
- 4506
- Sq. Ft. (Above Ground):
- 3706
- Sq. Ft. (Below Ground):
- 800
- Sq. Ft. Unfinished:
- 370
- Rooms:
- 9
- Bedrooms:
- 5
- Baths:
- 5
- Interior Desc:
- Blinds, Wood Fireplace, 1 Fireplace, In-Law/Accessory Dwelling, Kitchen/Living, Primary BR w/ BA, Natural Light, Soaking Tub, Walk-in Closet, 1st Floor Laundry
- Appliances Included:
- Gas Cooktop, Dishwasher, Dryer, Range Hood, Double Oven, Wall Oven, Refrigerator, Trash Compactor, Washer, Water Heater off Boiler, Owned Water Heater
- Flooring:
- Carpet, Hardwood, Slate/Stone, Tile
- Heating Cooling Fuel:
- Water Heater:
- Basement Desc:
- Climate Controlled, Full, Partially Finished, Interior Stairs, Storage Space, Interior Access
Exterior Features
- Style of Residence:
- Farmhouse
- House Color:
- Grey
- Time Share:
- No
- Resort:
- No
- Exterior Desc:
- Exterior Details:
- Balcony, Deck, Gazebo, Guest House, Natural Shade, Outbuilding, Covered Porch, Window Screens, Double Pane Window(s), Low E Window(s)
- Amenities/Services:
- Land Desc.:
- Country Setting, Landscaped, Level, Mountain View, Open, Pond, Sloping, Stream, Trail/Near Trail, View, Walking Trails, Waterfall, Waterfront, Wooded, Mountain, Near Paths, Near Skiing, Rural
- Suitable Land Usage:
- Roof Desc.:
- Metal, Standing Seam
- Driveway Desc.:
- Gravel
- Foundation Desc.:
- Below Frost Line, Poured Concrete
- Sewer Desc.:
- 1000 Gallon, Leach Field at Grade, Conventional Leach Field, Existing Leach Field, Septic Design Available
- Garage/Parking:
- Yes
- Garage Spaces:
- 5
- Road Frontage:
- 191
Other Information
- List Date:
- 2025-08-18
- Last Updated:


