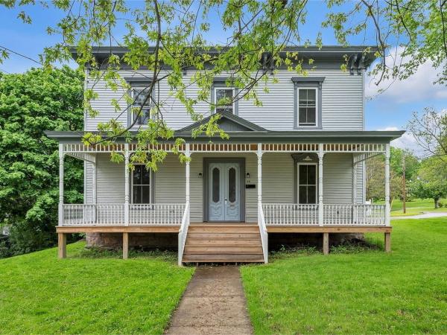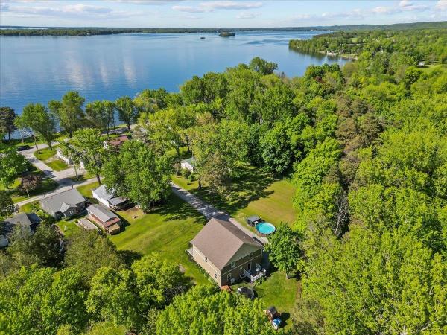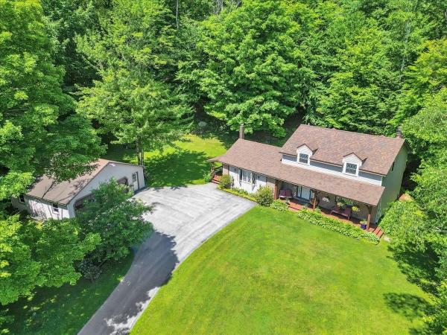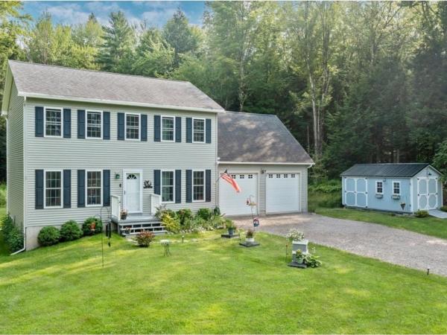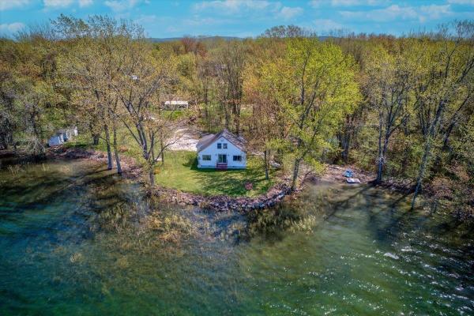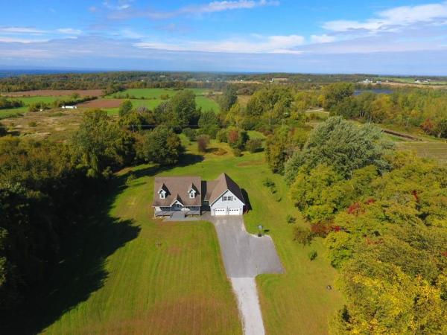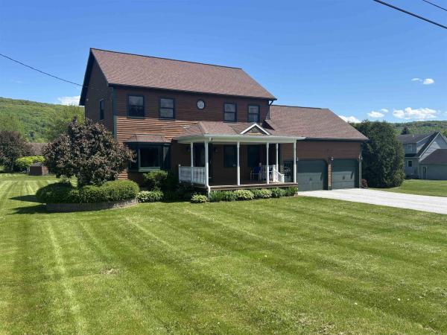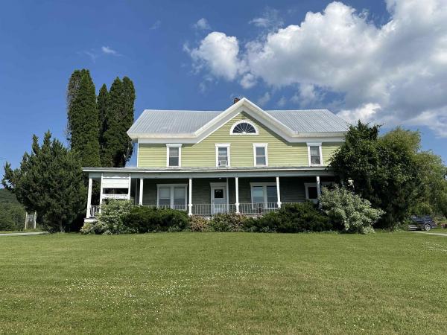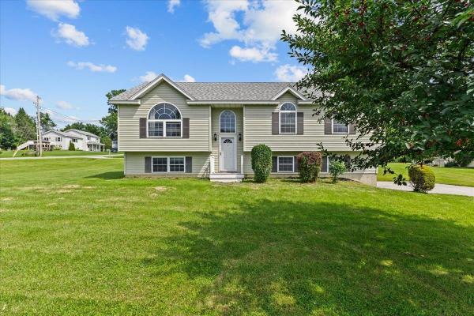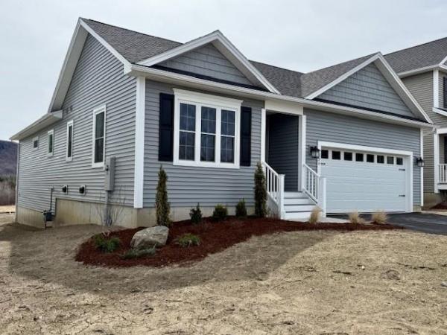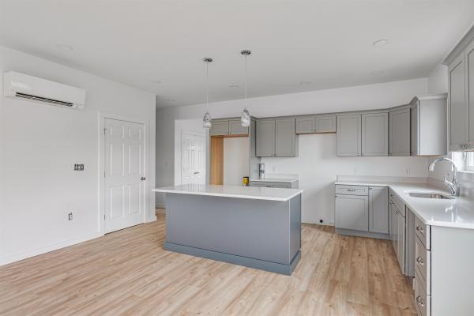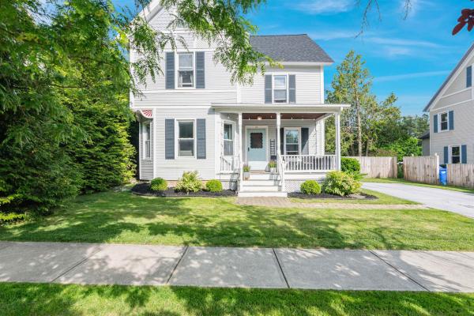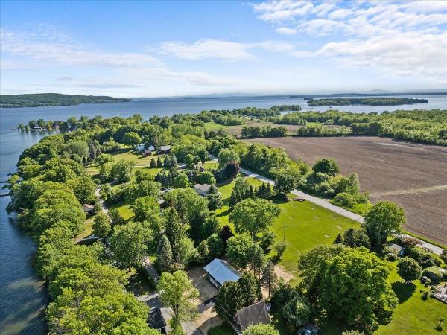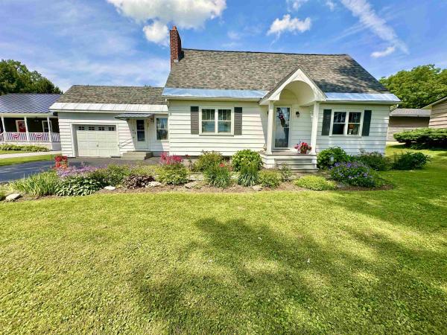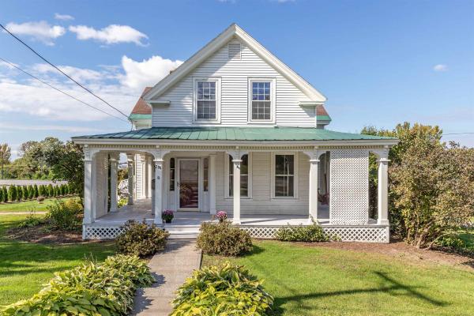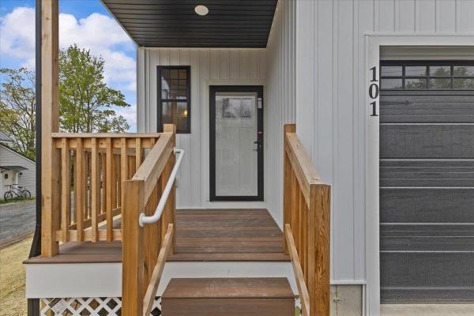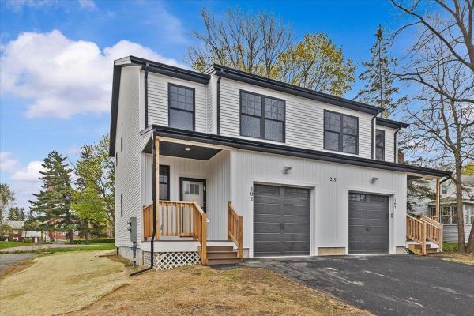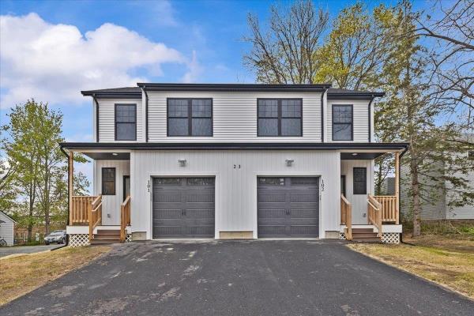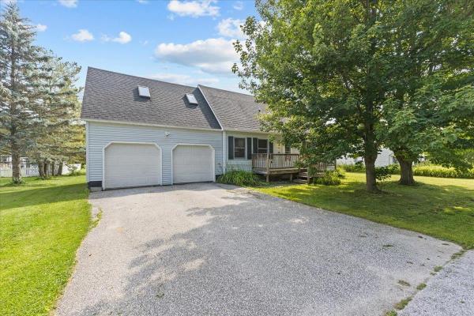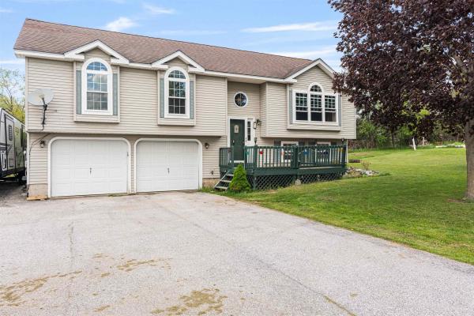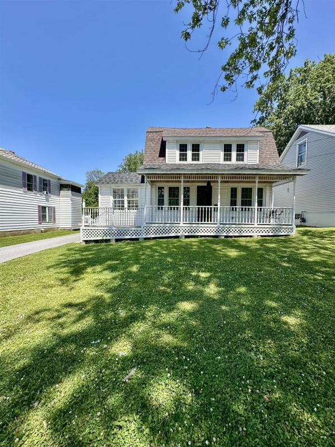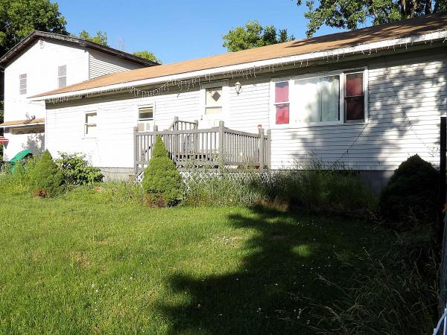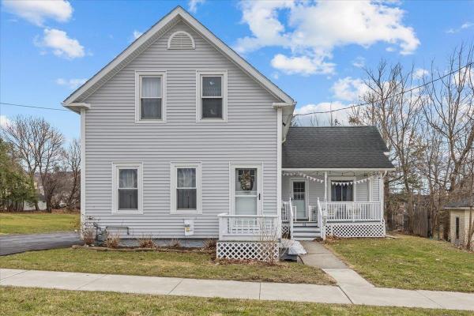Welcome to this beautifully renovated Colonial Revival home in the sought-after Hill Section of St. Albans. What an opportunity! This home includes an attached apartment, ideal for earning extra income or for multi-generational living. Thoughtfully updated from top to bottom, featuring new windows, roof, kitchens, baths, furnace, and hot water heater, it's ready to go for its new owners. The inviting covered front porch offers a charming spot to relax and enjoy the neighborhood. Inside you will find gleaming hardwood floors as well as brand-new custom windows in the whole house! The living and family rooms are quite spacious, and the kitchen is completely remodeled with custom cabinetry, updated appliances, and granite countertops. You will love the historic details in the dining room showcasing a built-in china cabinet, wainscoting, and a great space for a future scullery or swanky bar. A large half bath rounds out the first floor. Upstairs there are 4 nicely sized bedrooms, a full bath, the primary suite with its own bath, and very convenient upstairs laundry. The attached apartment has been fully updated too! A well-appointed kitchen, family room, and half bath on the first floor, and an oversized bedroom and full bath on the second floor. What a great opportunity to have a tenant help you pay your mortgage or for a multi-generational living situation. Near shopping, schools, parks, hospital, and I-89. Don't miss out on this gem of property. Schedule your showing today!
Exceptional Value on Lake Champlain 2BR, 3BA Contemporary with Private Beach & Big Potential Rare opportunity, unmatched value. This 2-bedroom, 3-bath contemporary home offers direct Lake Champlain frontage, a private beach, and over 2,350 sq/ft of bright, open living space all for a price well below typical waterfront offerings in the area. Whether you're seeking a year-round residence, vacation retreat, or high-demand Airbnb, this property delivers flexibility, comfort, with a flexible layout allows for a first-floor bedroom, guest suite, or home office. and long-term return. Inside, you'll find a thoughtfully designed open floor plan with vaulted ceilings, large windows, and sweeping lake views that fill the home with natural light. The kitchen, dining, and living spaces flow together seamlessly, perfect for entertaining. Upstairs showcases panoramic water views, a spa-style en-suite, and generous storage. Step outside and experience the lifestyle that makes this property truly special launch your kayak from your private shoreline, enjoy morning coffee on the deck, or host unforgettable lakefront dinners at sunset. Lake Champlain offers year-round enjoyment: boating, fishing, swimming, and peaceful winter scenery. Tucked away in a serene location yet not far from shopping, dining, and major routes, this home strikes the perfect balance of seclusion and convenience. Waterfront homes with this level of space, quality, and private beach access rarely come to market especial
Perfectly located just minutes from downtown St. Albans, Northwestern Medical Center and the interstate, this lovingly maintained home offers the best of convenience and tranquility! Nestled on a beautifully landscaped and subdividable 5.41-acre lot with trails throughout, the property features mature trees, a babbling brook, firepit, and a quiet, no-through-traffic road creating your own private Vermont sanctuary! Inside, nearly 2,000 sqft of living space includes a spacious kitchen with granite counters, stainless appliances and abundant cabinetry including a separate bar, all warmed by a cozy Hearthstone wood stove. The main living area features gleaming hardwood floors and a captivating fireplace with a natural stone hearth, creating a warm and inviting atmosphere in the space. Upstairs, hardwood floors continue throughout three bedrooms, including a primary suite with double closets and an additional walk-in closet in the hallway for bonus storage while a spacious full bath rounds out this level of the home. Step onto the covered back or front porches to take in the soothing sounds of the brook, hillside perennial gardens and surrounding nature. Meanwhile a detached oversized 2-car garage provides space for vehicles, a workshop, and ample storage. With subdivision potential, this special property offers options for creating a family compound, selling a lot, or simply enjoying the peace, space, and flexibility it provides. A rare find in a truly unbeatable location!
Prepare to be amazed as 59 Mable Drive makes its debut! Tended to with absolute care & attention to detail, this gorgeous Colonial is ready to welcome you home. Privately situated on over 3 acres of sprawling, secluded land, just minutes to St. Albans and I-89, this home has so much to offer. Flush with gardens, a backyard oasis, & in absolute pristine condition inside & out - the Sellers have blessed this property with the utmost care. The first floor is incredible upon entry, with an oversized coat room, walk-in pantry, & modern half bath. The large dining room flows seamlessly into the sleek kitchen - featuring a brand-new refrigerator & deep farmhouse sink. With direct entry to the back deck & hot tub space, it's a breeze to host, entertain, or simply enjoy a lifestyle of ease. An expansive living room space adjoins the kitchen & a fantastic, convenient office completes the first floor. Upstairs, there is a dedicated laundry room at the top of the stairs, 2 large bedrooms, and full bathroom. Additionally, the primary suite is one for the books; an oversized bedroom area, flooded in natural light from three front-facing windows, leads into a generous primary bathroom & impressive walk-in closet. The unfinished basement presents an opportunity to finish to your liking, with direct entry to the garage. Above the garage is an unfinished bonus space - and the fabulous backyard is enticing & coveted. Relax in the hot tub & relish in the achievement of owning this gem!
Set on a wonderful and lush 1.11 acre lakefront lot, the majestic blue waters of Lake Champlain open before your eyes daily. Just imagine. Western views over the lake to the Adirondack Mountains and nightly sunsets, regular visits from Great Blue Herons, Geese and Osprey. Last house on the road offers privacy and tranquility where you can live surrounded by the lake’s natural beauty and in harmony with nature. Walk along the water’s edge and enjoy the peace and quiet. Gradual water depth leading out to deep water access. Jump in the water to cool off during the warm months or take a walk or ice skate in the winter. This is really all about the land and lakefront living but the home has had some thoughtful updates and is ready to move in. Newer foundation, fresh well pump, conventional septic are all in really good shape. All new electrical, plumbing, windows and doors, insulation, siding, roof, furnace, flooring, appliances, within the last 15 years. The large side yard offers wonderful outdoor space to entertain all of your family and guests and has two sheds for storage. Downtown St. Albans amenities, like shopping, restaurants, medical center and other professional services are only 5-6 miles away. 40 minutes to Burlington International Airport and 90 minutes to Montreal. Within 1 hour of major Ski Areas. Ready to move in, or make improvements to suit your tastes and needs.
Welcome to a unique opportunity to own a slice of Vermont paradise, just steps from the renowned Missisquoi Valley Rail Trail and a short distance from the serene St. Albans Bay. Whether you’re an outdoor enthusiast or looking for a tranquil retreat, this property offers the best of both worlds. Nestled on an expansive lot with lush wildlife, this property features an impressive variety of mature fruit trees and abundant natural beauty that will captivate nature lovers. Imagine waking up to the sounds of birds chirping and enjoying fresh fruit from your own backyard, with picturesque views all around. For those seeking development potential, the possibilities here are endless. With its large, versatile lot, 540 South Main St. offers excellent opportunities for expansion or subdivision, making it a smart investment in a rapidly growing area. Whether you envision creating your own family compound or developing multiple homes, this property is primed for the future. Located in the charming town of St. Albans, Vermont, you’ll enjoy the perfect balance of rural serenity with easy access to amenities, shopping, and dining in downtown St. Albans. Plus, with close proximity to the interstate, you’re just a short drive from Burlington and Montreal, making this a convenient location for out-of-state buyers looking for a peaceful escape without sacrificing convenience. Come experience the beauty, potential, and lifestyle that await, your Vermont dream home is closer than you think!
Welcome to this wonderful home in one of St. Albans’ most desirable neighborhoods, just steps from the Hard’ack Recreation Area, Aldis Hill, and the city pool. Enjoy year-round activities including hiking, biking, skiing, sledding, swimming, and more—all right outside your door. This spacious, well-maintained home offers the perfect blend of comfort, convenience, and charm. Greet guests from the expansive, beautifully crafted covered front porch, then step inside to discover a light-filled living room with bamboo hardwood floors and elegant French doors that open onto a serene easterly-facing composite deck. Enjoy sunrises and peaceful mornings overlooking the large backyard, complete with a stone patio and fire pit—perfect for entertaining, grilling, or relaxing by the fire. The eat-in kitchen is ideal for casual family meals or hosting friends. Upstairs, the primary suite boasts dual walk-in closets and a stunning updated bath with a tiled walk-in shower and rain head. Two additional bedrooms and a full bath complete the second floor. The finished basement adds a large family room with egress windows and exterior access, plus plenty of storage. An oversized 2-car garage includes bonus storage above—ideal for future expansion. All of this just minutes from Northwestern Medical Center, the Collins Perley Sports Complex, I-89, and the shops, restaurants, and cultural offerings of downtown accessible by sidewalk. A large shed with a built-in kennel is great for pet lovers!
Rich with history and so many possibilities with this property. Once the residence to a country estate circa 1900's with 3200 sq. ft. now being used commercially as office space. Various past and present uses are bank, massage therapist, counseling, nonprofits, veterinary office. Located in the Mixed Residential/Commercial District with permitted uses of single-family dwelling, two-unit dwelling, and efficiency apartment. Conditional uses are Agribusiness, Artist Studio, Assisted Living, Bank, Business Services, Convenience Store, Educational Facility, Equipment Sales and Service, Family Child Care Facility, Funeral Home, Lodging Establishment, Multi Use building, Professional Office, Recreation Center, Restaurant, Retail Business, Skilled Nursing Facility, Social Services (Growth Center). Municipal services at street side. Awesome curb cuts on Rt 104 and Rt 36. Minutes to I89 exit 19, hospital, and all connivences. Whether thinking off an in-home business, or straight investment, this property is worth a look... OPEN HOUSE Friday 6/27/25 form 11:00-2:00, Light lunch included... Come see and hear of the many opportunities available!
Welcome to 12 Tanglewood Drive, located on a prime corner lot in one of St. Albans' most desirable neighborhoods! Just minutes from the interstate, local schools, and the hospital, this immaculate home offers both location and luxury. Step inside to discover an open floor plan with beautiful hardwood floors throughout and tons of natural light. The spacious kitchen is a showstopper, featuring gorgeous quartz countertops, a brand-new gas stove, and a new dishwasher—perfect for cooking and entertaining! The primary suite offers a peaceful retreat, and all three bathrooms have been stylishly updated with modern tile finishes that feel straight out of a magazine. Major upgrades give you peace of mind for years to come—including a new roof, new hot water heater, new appliances, and a stunning composite back deck ideal for summer BBQs or morning coffee. This home is truly turn-key—whether you’re upsizing, downsizing, or simply looking for quality in a fantastic location, 12 Tanglewood checks all the boxes. Pride of ownership shines in every detail, and you’ll love the welcoming, walkable neighborhood just moments from all the essentials. Don’t miss your chance to tour this beautifully updated gem—schedule your private showing
New detached carriage home that offers one level living in the Harbor View neighborhood. This new home offers an open floor plan, beautiful natural maple cabinets with quartz counter tops. Kitchen/dining and living are open to each other. Great for entertaining. Primary bedroom offers cathedral ceiling, walk-in closet and bath. The main floor also has study/bedroom, full bath and laundry area. Glass panel door leads to the basement, 3rd bedroom with day-light window and another full bath. Rear deck and 2 Car Garage
Phase III at The Village at Franklin Park, a 55+ Planned Community is underway. This new home is complete and ready for move-in! Enjoy single level living with a finished 2nd floor for extra living space to use as desired. The first floor layout consists of an open concept dining and living room area, kitchen, bedroom, full bath, laundry room, and a primary bedroom ensuite with double vanity and walk-in closet. This is a highly sought after community that abuts the Rail Trail/Bike Path and is conveniently located close to I-89, downtown St. Albans, Collins Perley Sports Center, and Northwestern Medical Center. Begin YOUR JOURNEY to HOME at The Village at Franklin Park! Reservation agreements are being accepted for additional units.
Start your next chapter in this charming and timeless Victorian nestled in the heart of St. Albans City. Offering over 2,200 square feet of finished living space across three levels, this home blends character, comfort, and location in all the best ways. From the moment you step inside, you’re greeted by the warmth of hardwood floors, beautifully preserved original woodwork, and natural light pouring through large windows. The main level invites you to relax or entertain, with spacious living areas that flow effortlessly. The rear entry bonus room serves as a smart and sunny connection between the backyard, three-season porch, and kitchen, creating a perfect hub for everyday living. A convenient first-floor laundry room and half bath add to the functionality of this thoughtfully designed layout. Upstairs, the second level features four generously sized bedrooms and ample storage, with a full bath that complements the home's original charm. The finished third floor offers endless possibilities—a playroom, home office, creative studio, or workout space—all with room to grow. Outside, enjoy a fully fenced, flat backyard ideal for gathering, gardening, or unwinding by the firepit. The covered front porch sets the scene for slow mornings with coffee, while the enclosed rear porch provides added space and seasonal flexibility. Set on a quiet, sidewalk-lined street just minutes from vibrant downtown shops, parks, restaurants, and I-89.
Welcome to this newly constructed, move-in ready, one-level home with breathtaking Lake Champlain views! With lake access just steps away, this charming year-round residence features a beautifully landscaped yard, perfect for outdoor relaxation and entertainment. Open floor plan includes a bright, spacious kitchen that offers access to the backyard and flows seamlessly into the living area. Enjoy the beautiful sunrise over the water as well as the easy access for boating, fishing, and swimming. This home perfectly combines comfort, convenience and the beauty of lakeside living.
Welcome to 101 Upper Welden Street, a handsome cape in the heart of St. Albans! This beautifully maintained home is full of character, updates, and versatile living space. Step inside through the spacious finished breezeway, a versatile space which leads into the heart of the home. The updated kitchen features granite countertops, stainless steel appliances including a gas stove, and opens to a lovely dining room accented by exposed brick. Hardwood and tile flooring run throughout the home, adding warmth and charm. The living room is filled with natural light, and new windows were installed throughout the entire home in fall 2024. A flexible first-floor room can easily serve as a bedroom, office, or den, conveniently located next to a ¾ bathroom. Upstairs, you'll find four additional rooms offering endless possibilities for bedrooms, home office space, a dressing room, you name it, plus a full bathroom for added convenience.Outside, enjoy a large backyard perfect for play or entertaining, complete with a deck for summer BBQs and a fire pit for cool evenings. The paved driveway and one-car garage are practical perks. Enjoy the many conveniences of city living as this home is connected to public water and sewer, and offers efficient natural gas heat. Located in a desirable Upper City neighborhood next to Barlow Street School and park, you’re just a few blocks from downtown St. Albans, shops, restaurants, schools, the hospital, Hard’ack Recreation Area, and I-89.
Step into Timeless Charm! Welcome to this extraordinary vintage farmhouse, a true gem that seamlessly blends historic charm with contemporary updates. Situated on beautifully manicured grounds, this home offers an inviting wrap-around porch—complete with a cozy swing, perfect for relaxing or curling up with a book. The interior shines with rich hardwood floors, custom built-ins, and a spacious den on the main level, easily adaptable into a primary suite with an adjacent full bath. The updated features include new carpet, fresh paint, landscaping, a new boiler, and so much more! The two-tiered deck overlooks lush gardens, making it an ideal space for outdoor entertaining. And when it’s time to unwind, you can enjoy summer days by the in-ground pool, set in your own private oasis. This property is perfectly located for both adventure and tranquility, with nearby parks, hiking and biking trails, golf course, and mountains. Just minutes from Lake Champlain and Downtown St. Albans, and a short commute to Downtown Burlington, UVM/Colleges & the airport, and within reach of Montreal, Canada. Nearby, you'll find the medical center, schools, shopping, dining, and essential amenities. Whether you're seeking a peaceful retreat or an active lifestyle, this home offers the best of both worlds!
Welcome to this stylish, new-construction townhouse built in 2025 and nestled within a friendly PUD (no restrictive condo regs)—you can garden, fence, and even have pets! Offering 1,643?sq ft, this two-story home features 3 bedrooms, 2.5 baths, and a smartly designed open floor plan ideal for entertaining. The chef’s kitchen is equipped with quartz countertops, stainless-steel appliances and abundant cabinetry. Upstairs, the generous primary suite includes a spa-like full bath and walk-in closet, complemented by two additional bedrooms and a full bath. The fully finished daylight basement adds flexible space—ideal for a home gym, media room, or play area. A one-car finished garage with direct entry and extra storage completes this setup. Enjoy a covered porch and quality finishes like vinyl plank/tile flooring, LED lighting, ceiling fans, and baseboard hot-water heat. Public sewer, cable/internet ready, and climate-controlled basement. HOA covers landscaping and snow removal ($100/mo). Prime location—just minutes to I-89, downtown St. Albans, schools, park, and Northwestern Medical Center. Ideal for professionals, families, or downsizers seeking low-maintenance living with flexibility and style. Listing Agent related to Seller.
Step into effortless living with this stunning new construction townhouse—where style, space, and convenience come together beautifully. This home allows you the freedom to have pets, a garden, and to maintain and fence in your portion of your yard as it is a PUD and not a traditional HOA with condo regulations. Feel free to make this home your own! Thoughtfully designed with today’s homeowner in mind, this 3-bedroom, 2.5-bath gem offers an open-concept layout perfect for hosting friends or enjoying cozy nights in. The chef-inspired kitchen is a showstopper, featuring sleek quartz countertops, stainless steel appliances, and generous cabinetry to keep everything within reach. Upstairs, the spacious primary suite is your private retreat, complete with a spa-like en-suite bath and a large walk-in closet. Two additional bedrooms and a full bath round out the upper level—ideal for family, guests, or a home office. Need more space? Head to the finished basement—perfect for a home gym, movie room, or play area. You'll also enjoy the convenience of a one-car finished garage with direct entry and extra storage for all your gear. Tucked just minutes from I-89, downtown St. Albans, schools, and Northwestern Medical Center, this location truly has it all—accessibility, community, and peace of mind. Don’t miss your chance to own a move-in-ready home in one of St. Albans’ most convenient neighborhoods. Schedule your showing today! Listing Agent is related to the sellers.
Step into effortless living with this stunning new construction townhouse—where style, space, and convenience come together beautifully. This home allows you the freedom to have pets, a garden, and to maintain and fence in your portion of your yard as it is a PUD and not a traditional HOA with condo regulations. Feel free to make this home your own! Thoughtfully designed with today’s homeowner in mind, this 3-bedroom, 2.5-bath gem offers an open-concept layout perfect for hosting friends or enjoying cozy nights in. The chef-inspired kitchen is a showstopper, featuring sleek quartz countertops, stainless steel appliances, and generous cabinetry to keep everything within reach. Upstairs, the spacious primary suite is your private retreat, complete with a spa-like en-suite bath and a large walk-in closet. Two additional bedrooms and a full bath round out the upper level—ideal for family, guests, or a home office. Need more space? Head to the finished basement—perfect for a home gym, movie room, or play area. You'll also enjoy the convenience of a one-car finished garage with direct entry and extra storage for all your gear. Tucked just minutes from I-89, downtown St. Albans, schools, and Northwestern Medical Center, this location truly has it all—accessibility, community, and peace of mind. Listing Agent is related to the sellers. Photos are of Unit 101.
This charming cape is in a quiet neighborhood but just a short walk to downtown shops, restaurants, parks and more. The first floor features an upgraded kitchen featuring an island and stainless steel appliances. The kitchen looks out to the large dining area featuring beautiful hardwood floors. On the other end of the first floor is the home's large living room featuring hardwood floors and good natural light. The first floor has a full bath with upgraded vanity and sheik barn door. The upstairs features the large primary bedroom with walk-in closet and two guest beds as well. There is a large bathroom featuring big soaking tub, shower, new flooring and upgraded vanity. Outside you will find a large back deck as well as a spacious front porch. The back deck looks out over the large level backyard which is perfect for playing and entertaining. The home has a basement for storage as well as a large two car garage. This home is close to something for everyone in the family. The high school is less than a mile away and the middle and elementary schools are just one mile away. For those looking to dine out there is a craft brewery and several well established restaurants less than a mile from the home's front door. For water activities, Lake Champlain is a short drive down the road and for any medical needs the Northwestern Medical Center is less than two miles away. And finally for those wanting a little bigger City, I-89 is nearby with an easy commute to Burlington. A must see.
If you're looking for a prime location, you've found it! This perfectly situated raised ranch is a few minutes walk from the Collins Perley Sports Complex, a 5 minute drive to Town School, and minutes from I89. This three bed, one and a half bathroom with spacious finished basement level is a perfect family home. With tons of improvements made within the last 5 years, this turn key home is ready for the next family to enjoy its .46 acres. Please stop by our open house Saturday 5/24 from 1-3pm.
Welcome to 63 Bishop Street—a beautifully renovated home nestled in a convenient St. Albans neighborhood. This move-in-ready property combines classic charm with modern updates, making it the perfect place to call home. Step inside to discover refinished hardwood floors that run throughout the home, adding warmth and character to every room. The brand-new kitchen features updated appliances, fresh cabinetry, and stylish finishes, while the updated bathroom brings a clean, contemporary feel. Additional upgrades include fresh paint, new lighting fixtures, wainscoting in the bath, and thoughtful touches throughout. Enjoy multiple spaces to relax and entertain—from the covered front porch and bright 3 season sunroom, to the back deck, ideal for BBQs and summer gatherings. The paved driveway, garden shed, and backyard offer plenty of outdoor space, while the basement provides ample storage. Located just minutes from schools, shopping, downtown St. Albans, the hospital, Hard'ack Recreation Area, and the city pool, this home offers both comfort and convenience. Don’t miss your chance to own this beautifully refreshed property—schedule your showing today! Owner is a licensed VT Realtor.
Welcome to this versatile and inviting property just minutes from downtown St. Albans and I-89! This 4-bedroom, 2-bath ranch offers the ease of one-level living with the added bonus of 1,000 sq ft of space above the garage—perfect for a potential apartment, home office, or creative studio. Situated on a private 0.40-acre lot, the backyard is a true retreat with mature trees, an above-ground pool, deck, fire pit, custom double swing arbor, and garden beds ready for your green thumb. Inside, you'll find a semi-open floor plan featuring a cozy living area, two pantry spaces, and a bright kitchen with a breakfast bar and access to the back deck—ideal for entertaining. A pellet stove adds warmth and charm, serving as a great secondary heat source. Three bedrooms and an updated full bath complete the main home. The attached oversized 2-car garage offers ample storage, a workbench, and a small garage door off the back for easy access and storage of outdoor equipment. The finished bonus space above the garage includes three additional rooms, a partially finished full bathroom and monitor heat—perfect for guests, hobbies, or future rental income. Just five minutes to the hospital, shopping, dining, and downtown amenities. Outdoor enthusiasts will love being around the corner from Hard'ack Recreation Area, with trails, sledding, skiing and a pool facility. Don't miss this opportunity to own a move-in ready home with flexible space, a private yard, and unbeatable location!
This charming city farmhouse is full of character and has been beautifully maintained throughout! You’ll love the inviting covered front porch—ideal for relaxing and soaking up the evening sun—surrounded by lovely flowers, including vibrant summer blue hydrangeas. Step inside to find gleaming hardwood floors that have all been freshly refinished, and a bright, updated kitchen with stainless steel appliances and quartz countertops. The convenient first-floor half bath and laundry combo has been tastefully refreshed for everyday ease. Upstairs offers three spacious bedrooms, including a primary suite with direct access to the full bathroom. Out back, a brand-new composite deck provides the perfect spot to enjoy summer evenings or entertain, while the paved driveway offers off-street parking. This home blends timeless charm with modern updates in a great in-town location—an absolute gem inside and out!
© 2025 Northern New England Real Estate Network, Inc. All rights reserved. This information is deemed reliable but not guaranteed. The data relating to real estate for sale on this web site comes in part from the IDX Program of NNEREN. Subject to errors, omissions, prior sale, change or withdrawal without notice.


