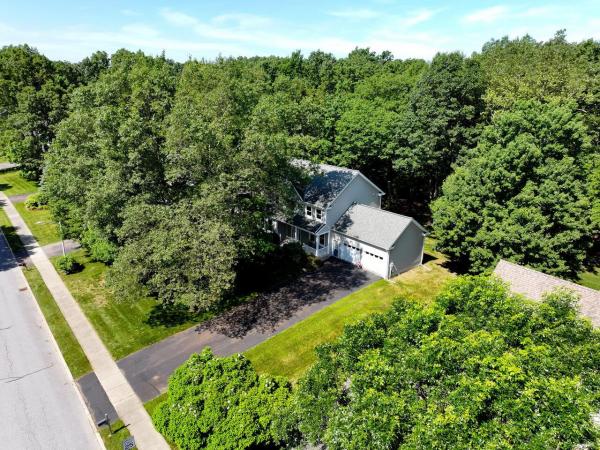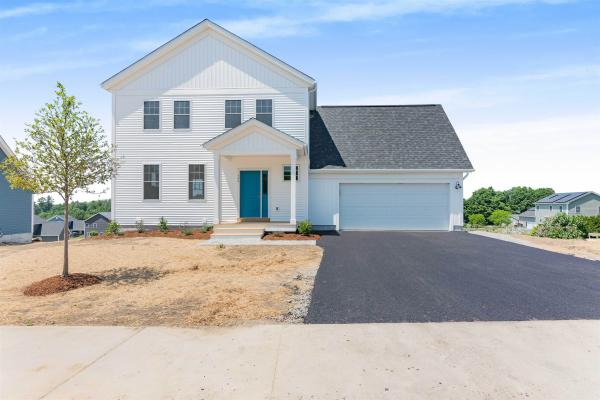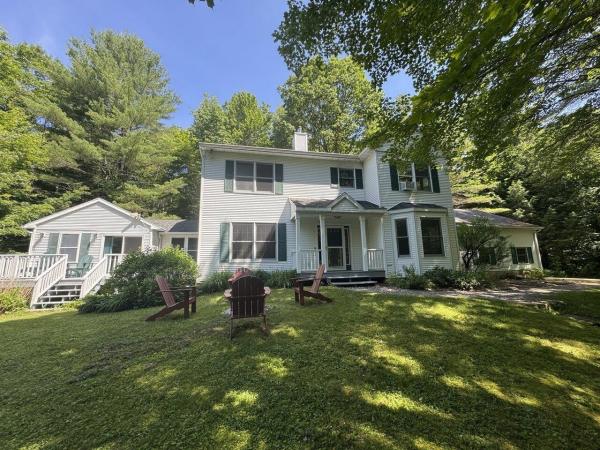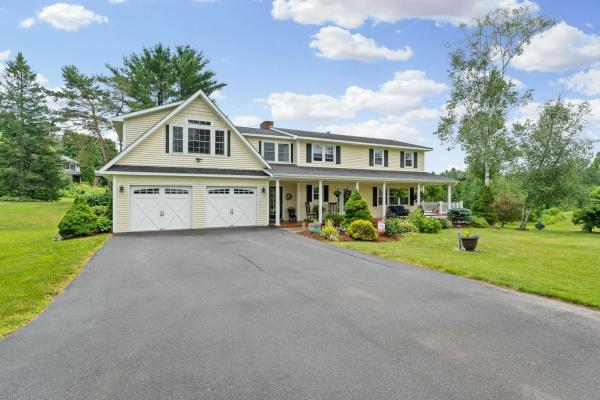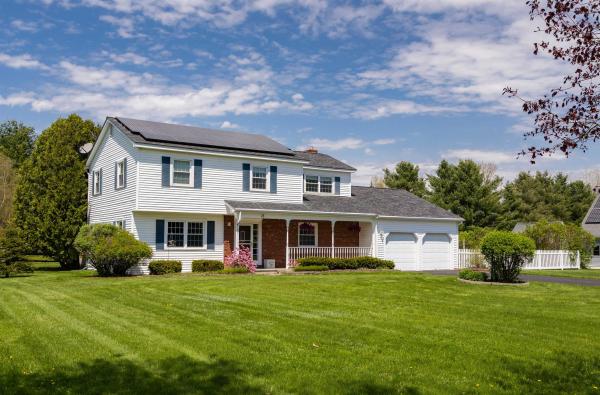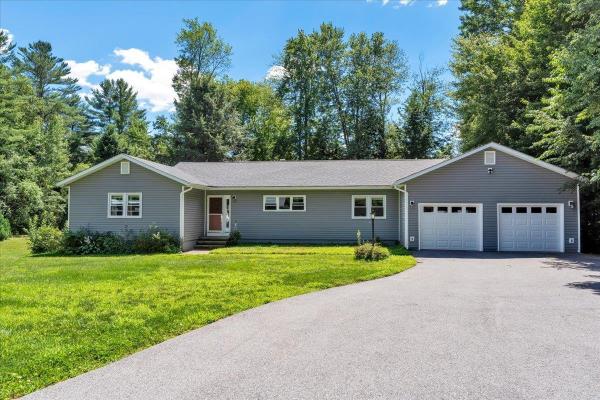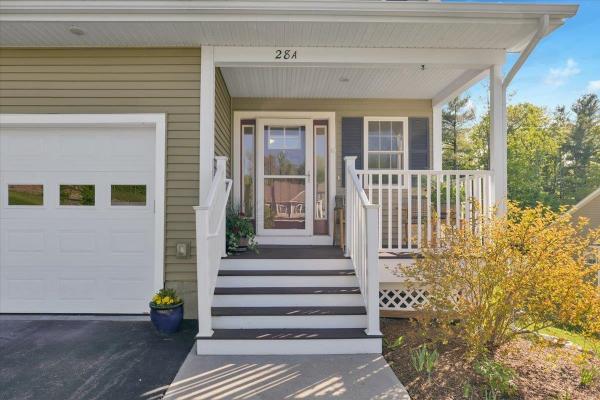NEW PHOTOS ADDED! Nestled on a landscaped .52-acre lot in desirable Lang Farm, this colonial has been lovingly maintained by the original owners since 1997! From the covered front porch, enter a 2-story foyer w/gleaming maple floors, & gorgeous Tiffany fixtures. Wainscoted formal dining room leads to a remodeled Kitchen (2021) w/quartz counters, shaker cherry cabinetry, crown molding, under cabinet lighting, subway tile backsplash, pendant lighting, SS appliances, & coffee bar. The family room has oversized windows, a gas fireplace, & built-in shelving. Finishing out the main level, with its 9-ft ceilings, is a living room/den with a full wall built-in bookshelf, laundry, ½ bath, & a tiled mudroom to the garage. Upstairs, find all 4 bedrooms, including 3 guest beds, a full shared bath, & a primary suite w/ double sinks, whirlpool tub, separate shower, & large walk-in closet. Mostly finished basement, w/ carpet, gas stove, & a built-in bookcase. Many updates including a new furnace, heat pump & SMART thermostat in 2020, fresh paint, plumbing fixtures, lighting, garage doors, & 4 ½ inch baseboards throughout main level! Outside, find a spacious back deck overlooking mature trees & a paved driveway too! Great location, close to the Inn at Essex, spa & golf course, and 1 mile to a shopping center w/grocery & hardware store, pharmacy, post office, movie theater, brewery, coffee shop, and more. A great home in one of Essex's best neighborhoods!
Welcome to Sterling Homes' newest micro development in sought-after Jericho location! Offers low maintenance living with all new construction and energy efficiency. The Allen Plan is a colonial style home, featuring three bedrooms, three bathrooms, two car attached garage and quality finishes throughout. Other plans and designs available. Enjoy entertaining guests in your open concept living area complete with 9’ ceilings, abundant windows and plenty of natural light. The kitchen comes with quartz countertops, stainless appliances, gas cooking & a center island. A slider door leads out onto an optional back deck and green space. On the main level you'll find an open concept kitchen and dining as well as a spacious living room, half bath and a mudroom entry from the garage. Upstairs are 3 bedrooms including a primary bedroom with ensuite bathroom and walk-in closet. Space above the garage could be finished as a bonus room or office. The basement has egress window, a laundry area and allows for future finished space including a potential office. Photos are likeness only.
Escape to your private 10-acre retreat, surrounded by mostly wooded land, offering tranquility and seclusion while providing easy access to both Essex and Jericho amenities. This well-maintained Colonial features 3 bedrooms, 4 baths, and stunning hardwood floors throughout. Relax in the family room with a Vermont Castings wood stove insert, adding warmth and charm to the space. The spacious eat-in kitchen with breakfast bar is perfect for cooking and entertaining, while the convenient 1st-floor laundry and versatile den with an attached 3/4 bath offer added flexibility for your lifestyle. Upstairs, the primary suite includes two walk-in closets and a private bath with a jetted tub. The lower level offers a daylight window in one of two finished bonus rooms, a half bath, plenty of storage, plus stair access to the 2-car garage. Enjoy the indoor exercise pool, ideal for year-round fitness, or step outside to explore your expansive land. An outdoor shed provides additional storage, completing this perfect private retreat.
Welcome to this remarkable property perfectly situated in Jericho with proximity to schools, Jericho Market, libraries, cafes/eateries and trails at Mills Riverside Park - and just 20 min to Smuggs! This 4 bedroom, 3 bath home offers a variety of living space both inside and out, providing multiple opportunities for entertaining, relaxing, and ample storage space. Pulling into the long driveway, it's immediately evident this home has been lovingly maintained and impressively updated. The elegant wraparound deck, mature trees, and abundant perennials add to the classic charm. A mudroom entrance allows for easy organization and access to the spacious two car garage. The right open-concept kitchen with granite counter tops and island seats, offers a sleek modern look and connects to multiple living spaces. Cozy up in the den by the wood stove or entertain in the formal living room. Upstairs you'll find a generous primary suite with abundant natural light and ensuite bathroom. Three additional bedrooms and full bath offer flexibility and function. The basement features a large rec room, utility room with laundry and storage and a bonus workshop. Enjoy BBQs on the back patio, s'mores by the fire pit, and relaxing evenings in the fully screened in porch. A bonus outbuilding allows for storage of all your gardening and lawn care equipment. Conveniently serviced by Town Water and Natural Gas, and just minutes to area amenities. Don't miss this opportunity!
Enjoy space and comfort in this 4-bedroom, 2.5-bath home tucked back nicely on its lot in a welcoming Jericho neighborhood. With over 2,000 sq ft, it offers multiple living areas and a large primary suite with ensuite bath. The flat, fenced-in backyard is perfect for relaxing, entertaining, or letting pets and kids play safely. Built in 1988, this home blends character with function, and furnishings can be included with an accepted offer. The neighborhood features a community park with play structures, a gazebo, and a winter skating rink. Explore local walking trails and enjoy the charm of Vermont living in the friendly town of Jericho. Inside, you'll find a well-laid-out floor plan with bright natural light and flexible living spaces for work, play, or downtime. The kitchen offers plenty of storage and flows easily into dining and living areas, ideal for everyday life or gatherings. A cozy family room provides the perfect space for movie nights or quiet evenings in. Upstairs, all four bedrooms offer comfort and space, including the large primary suite with walk-in closet and private bath. Step outside to a backyard made for Vermont seasons—plenty of flat lawn space, privacy from neighbors, and room to garden, host barbecues, or just unwind. Located in a quiet, well-kept neighborhood with a strong sense of community, this home offers easy access to schools, shops, and year-round outdoor recreation. Whether you're upsizing, relocating, or just looking for that perfect balance.
Welcome to this elegantly updated home on a spacious corner lot in the highly sought-after Pinewood Manor neighborhood of Essex. Designed for modern living with timeless style, this expansive property is perfect for multi-generational households or those seeking room to grow and gather. Inside, the main level boasts a designer kitchen with quartz countertops, custom cabinetry, and stainless steel appliances—flowing into a sun-drenched great room with vaulted wood ceilings and skylights. The inviting dining area, complete with an electric fireplace, creates the perfect setting for hosting holidays and special occasions.A versatile office or den with a wet bar and wine fridge adds to the home’s upscale comfort. The main floor also features a serene primary suite, two additional bedrooms, and a full guest bath—offering convenience and privacy for family and guests alike. The fully finished walkout lower level includes a second kitchen, bedroom, full bath, wood stove, and ample storage—ideal for in-laws, older children, or extended stays. Step outside to a two-tiered deck and expansive backyard with plenty of space for play, gardens, or future additions. Major updates include kitchens (2018 & 2023), windows (2021), siding (2020), roof (2024), and more—ensuring peace of mind for years to come. A rare opportunity to enjoy luxury, flexibility, and room for your family to thrive. Open House July 26th from 1:00-3:00 PM.
Welcome to this stunning, move-in-ready 3-bedroom, 3-bath townhouse offering over 3,800 square feet of flexible living space in the heart of picturesque Jericho. Built in 2019, this home offers the perfect balance of comfort, functionality, and style. The main level features open-concept living with soaring vaulted ceilings that fill the space with natural light. The chef's kitchen boasts stainless steel appliances, granite countertops, and a massive center island ideal for cooking, gathering, and entertaining. Enjoy the ease of first-floor living with a spacious primary suite, complete with coved ceilings, a walk-in closet, and a beautifully appointed en suite bath. Upstairs, you'll find two additional bedrooms, a full bath, and plenty of room for guests, hobbies, or working from home. The unfinished walkout basement offers egress windows, bathroom plumbing rough-ins, and unlimited potential for future expansion, whether you envision a home gym, rec room, or in-law suite. Other features include: Central air conditioning, ample parking, and a low-maintenance townhome lifestyle. Tucked in a serene setting yet just minutes from Jericho Market, local nature trails, and only 15 minutes to Williston, this location offers both tranquility and access. Don't miss this rare opportunity. Schedule your showing today!
© 2025 Northern New England Real Estate Network, Inc. All rights reserved. This information is deemed reliable but not guaranteed. The data relating to real estate for sale on this web site comes in part from the IDX Program of NNEREN. Subject to errors, omissions, prior sale, change or withdrawal without notice.


