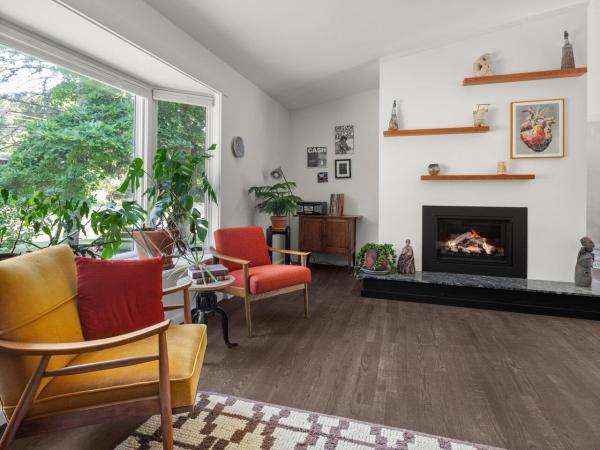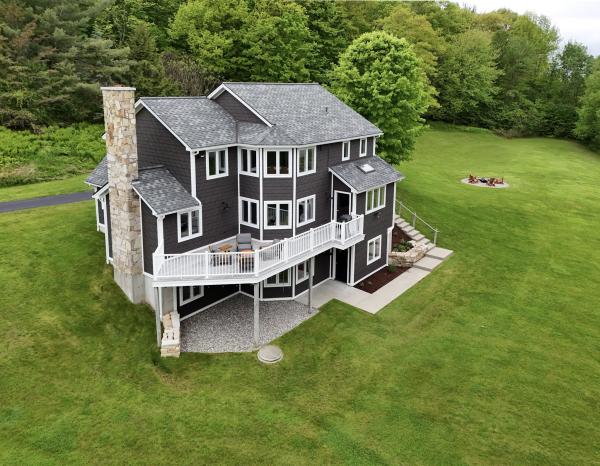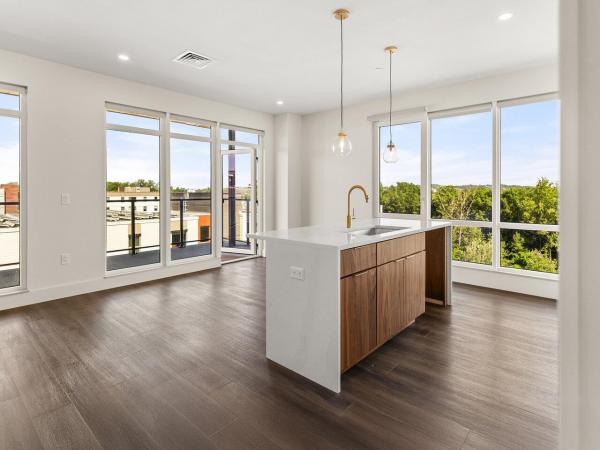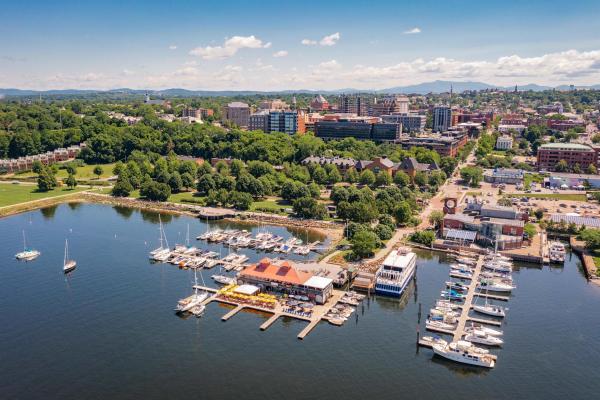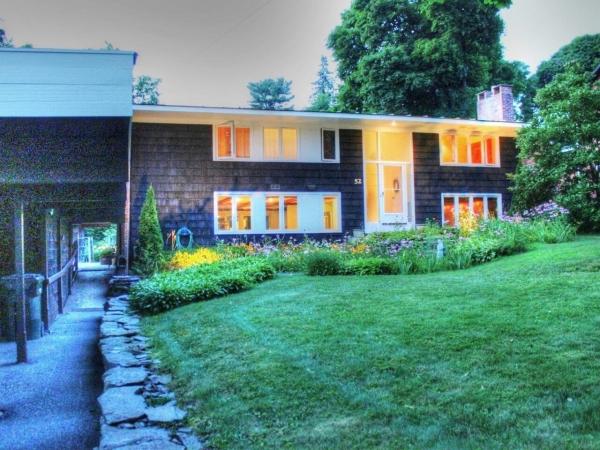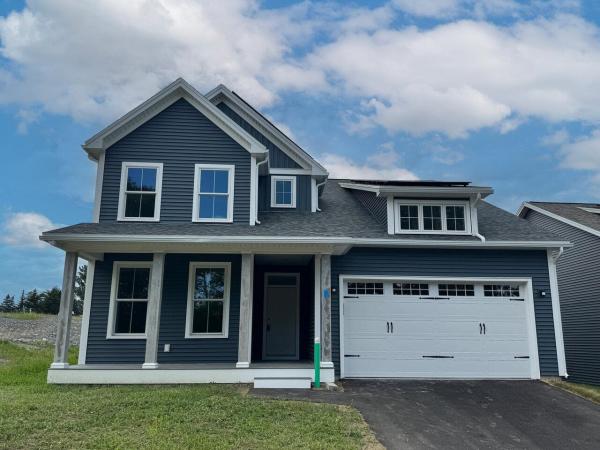Tucked into a nicely landscaped, .57-acre corner lot in Burlington’s highly sought-after South End, this exceptional one-level home offers unexpected privacy in a neighborhood setting. The 4-bed, 4-bath, 1,899-sq. ft. home has an open-concept layout, with hardwood floors in the living and dining areas, complemented by abundant natural sunlight and welcoming gas fireplace. The renovated kitchen features stainless appliances, quartz countertops, tile backsplash, and modern open shelving. A spacious composite deck overlooking a shaded backyard can be accessed from 3 different rooms through 3 newly installed sliding doors. The yard has established perennial gardens, including a magnolia tree, azaleas, hydrangeas, bee-loving flowers, and raised vegetable beds. Several new windows throughout the home enhance its warm, bright atmosphere. The renovated main bathroom has a bright skylight. The unfinished walkout basement adds valuable living space with its own gas fireplace and potential for a playroom, guest suite, home office, hobbies, and storage. The attached 2-car garage completes this one-of-a-kind home. Outdoor enthusiasts will appreciate being adjacent to Oakledge Park and the nearby Burlington Bike Path. Enjoy summers at the association beach with the potential for your own mooring! Public transit routes, many amenities, and restaurants are close by. Here’s your chance to own a peaceful retreat in one of Burlington’s most desirable neighborhoods.
Immaculate and ultra-private contemporary home on 2.5 acres in Burlington, just steps from the Bike Path and minutes to downtown, UVM, and Lake Champlain. Renovated by a renowned custom builder, this energy-efficient, low-maintenance home offers exceptional style, comfort, and flexibility. The chef’s kitchen features granite countertops, Jenn-Air propane cooktop with flat grill, double ovens, a walk-in pantry, and access to a spacious wrap-around Ipe hardwood deck—ideal for entertaining. A formal dining room, living room with wood-burning fireplace, hardwood floors throughout, and French doors leading to a den add warmth and sophistication. The first floor also includes a convenient half bath and laundry room. Upstairs, the attractive primary suite boasts a nursery, walk-in closet, ceiling fan, and Full bath with double vanity, jetted tub, and walk in shower. Two generous guest bedrooms and a 17 x 12 media room with custom built-ins complete the second floor. The finished lower level offers a full in-law apartment with 9’ ceilings, full kitchen, living area, and private entrance—ideal for guests or multigenerational living. Enjoy air conditioning throughout, a beautifully landscaped open lawn with fire pit and, wooded rear yard, as well as two garages: a fully insulated attached 2-car garage and a detached 24x30 heated and insulated garage with room boat or RV parking. This turnkey property is a rare Burlington offering that blends privacy, quality, and convenience.
One25 Cambrian Way sets a new benchmark for modern luxury, offering refined residences with high-end finishes and exceptional amenities in the heart of Burlington. Unit 620, facing southeast, features two sizeable bedrooms, including a primary suite with a spa-like en suite and direct access to your expansive 295 sq. ft. balcony. It’s the perfect spot for morning coffee or entertaining while enjoying breathtaking views of Camel’s Hump, the city skyline, and seasonal views of Burlington Bay. The second bedroom is an ideal guest retreat, with a full bathroom just down the hall. The standout kitchen boasts striking Cabico custom cabinetry in Chantilly/Walnut. One25 features move-in-ready flats with premium amenities, including a fitness room, sauna, TULU micro-bodega, common lounge and kitchen, and a covered outdoor terrace with a pizza oven, grills, and fire pit. A beautifully landscaped courtyard features a fenced-in dog park, while conveniences like bike storage, a pet-washing station, and secure underground parking add ease to daily living. Each unit boasts 9’ ceilings, central AC, and a Valor LEX electric fireplace. Built by SD Ireland, One25 ensures superior soundproofing, thermal efficiency, and state-of-the-art HVAC. Ideally located, One25 provides easy access to the Burlington Bike Path, beaches, marinas, downtown, UVM Medical Center, and I-89. Additional unit sizes and price points are available. Schedule a showing today!
Located in the heart of downtown Burlington, Unit 302 at The Westlake Residences offers refined single level living in one of the city’s most sought after condominium communities. With 1,456 square feet and expansive floor to ceiling windows, this thoughtfully designed home delivers comfort, style, and convenience. Just steps from the waterfront, Island Line Trail, and top dining including Hen of the Wood just an elevator ride below, this residence offers both access and tranquility. Amenities include secure entry, a sunny shared courtyard, and two underground parking spaces. The two bedroom, two bath layout features bamboo flooring, recessed lighting, and Hunter Douglas window treatments. The open kitchen and dining area includes high gloss cabinetry, stainless steel counters and backsplash, and JennAir appliances. A sliding glass door opens to a west-facing balcony, perfect for watching evening sunsets The primary suite includes a walk in closet by Custom Closets and an ensuite bath with dual vanities and a marble tiled shower. A second bedroom near a full guest bath is ideal for guests or office use. Additional features include a gas fireplace, GE washer and dryer, and central air. The HOA fee covers heat, hot water, sewer, trash, landscaping, snow removal, parking, building maintenance, and master insurance for worry free living.
Quintessential mid-century modern home designed by acclaimed local architect Marcel Beaudin. This large family home sits on .43 private acres in Burlington's sought-after Hill Section. A new Standing Seam Roof was completed in October 2024, along with fresh exterior and interior paint. Inside, the spacious kitchen has top-of-the-line cherry cabinets, a matching large custom-built island and buffet that opens directly to the dining and built-in sitting area. Ideal for gatherings! A wall oven, 5-burner gas cooktop stove, plenty of counter space, cabinet storage, and walk-in pantry are a home chef's dream. A full wall of south and north-facing windows offers abundant natural light, with access to the backyard for outdoor entertainment. The living room has a cozy gas fireplace, new flooring, and a full view of the front and back yards. The downstairs bathroom is fully tiled with handicap accessible walk-in shower, expansive mudroom, and main-floor laundry. Five bedrooms upstairs have ample closet space and the primary bedroom has a private bath with a large walk-in closet. Additional amenities include a screened-in bungalow and a custom-designed handcrafted deck with built-in seating, bridging the home to the bungalow, and the fenced-in backyard for seamless indoor/outdoor living. A garage with storage and off-street parking for five cars completes the property. Close to UVM/Medical Center, this is a rare opportunity to personalize this classic gem!
*JOIN US FOR OPEN HOUSES SUNDAYS @ THE MODEL HOME (27 LEO LANE) 11AM-1PM* The Aster Model Home provides plenty of room for everyone with 3 bedrooms, 3 baths plus the option to finish the lower level, add two additional bedrooms and another bath for more space to grow. Built for today’s lifestyles the large open first floor plan has the kitchen at the heart of the home. Cook and entertain with a commanding view of the family room and back deck/yard so you can stay part of the action. Enjoy the convenient first floor primary suite and laundry. As always at Hillside East, 9-foot ceilings, air conditioning and Trex decking are standard. Still time to choose your flooring, cabinets, lighting, paint and more! Located in South Burlington at Hillside East, one of the first 100% fossil fuel & carbon free neighborhoods in the country! O’Brien Brothers ensures quality, energy efficient new construction built to pursue both Energy Star and the U.S. Department of Energy's Zero Energy Ready Home (ZERH) certification. Located in the convenient Hillside East O'Brien Farm community in South Burlington.
© 2025 Northern New England Real Estate Network, Inc. All rights reserved. This information is deemed reliable but not guaranteed. The data relating to real estate for sale on this web site comes in part from the IDX Program of NNEREN. Subject to errors, omissions, prior sale, change or withdrawal without notice.


