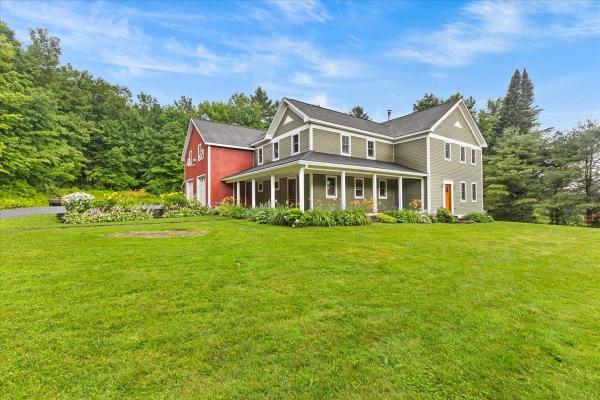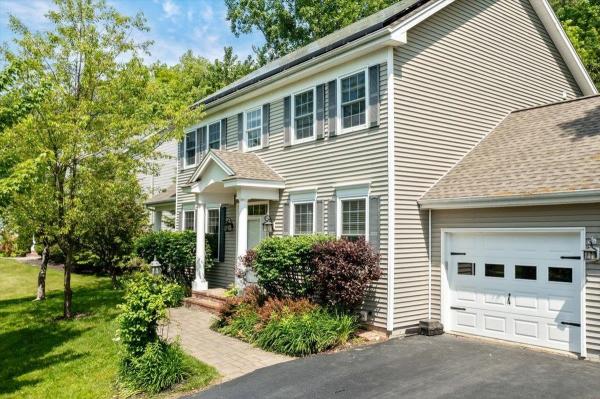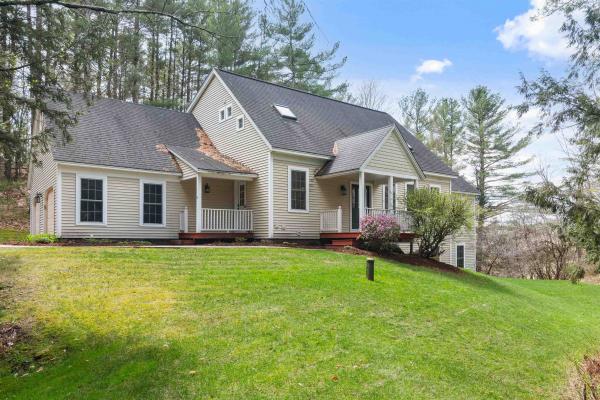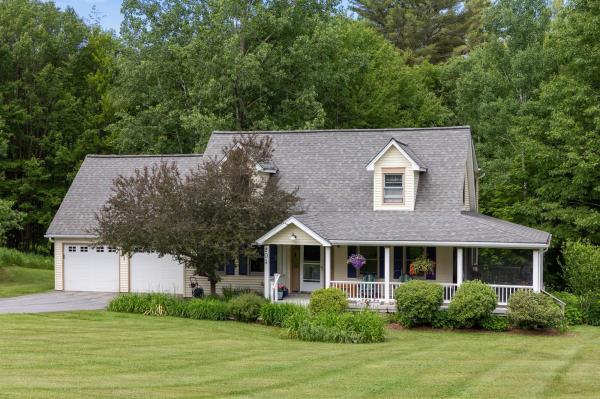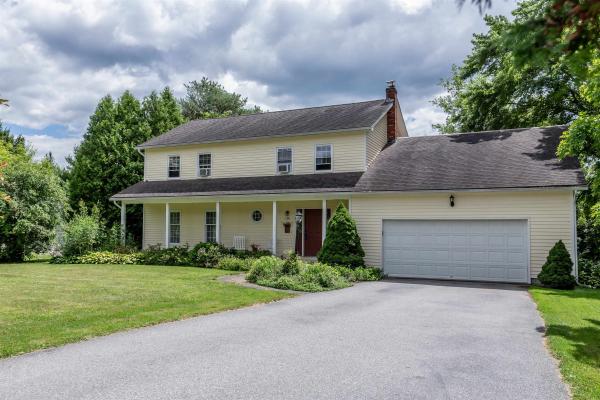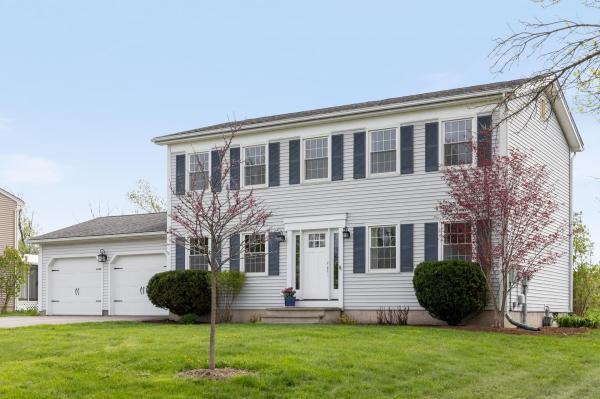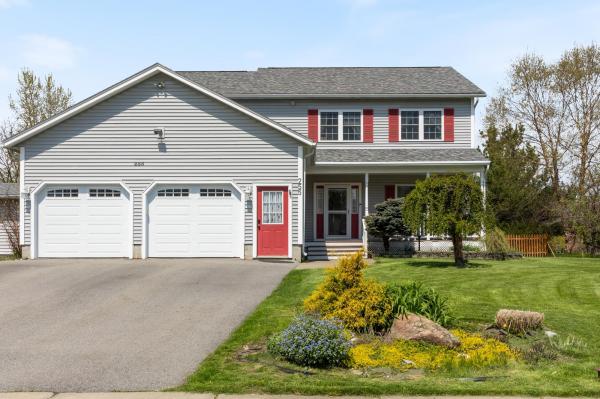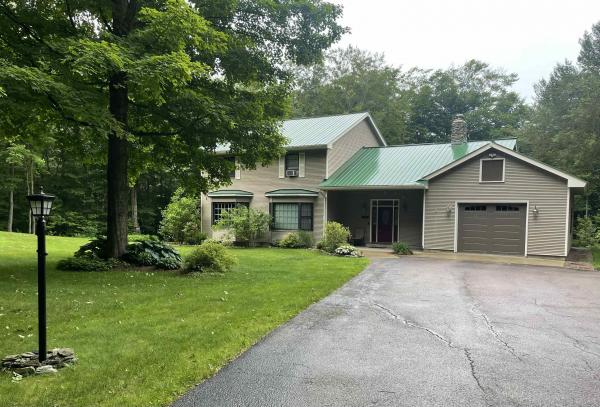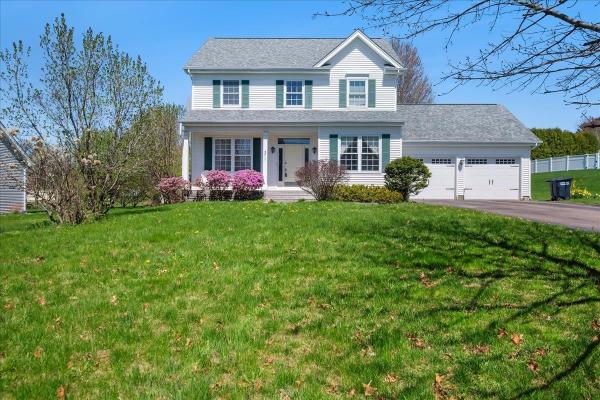Welcome to this beautifully maintained 4-bedroom, 2.5-bathroom home, situated on 1.69 private, wooded acres. Offering a perfect blend of suburban convenience and rural charm, this home combines the classic farmhouse style with all of the modern amenities making it the ideal retreat for families or those seeking a peaceful, yet accessible, Vermont lifestyle. Step inside to find a warm and inviting interior. As you enter you are greeted by a mudroom and half bath with beautiful slate flooring. Next you find the open-concept kitchen featuring butcher block island, granite countertops, custom cabinets, stainless steel appliances and radiant heat. Step down to the dining area with built-ins which opens to the large living room with cozy wood stove and adjacent den. All three rooms feature gorgeous Brazilian cherry hardwood floors and the space has great natural light making perfect for entertaining or just hanging out. Upstairs, the primary suite includes a walk-in closet and en-suite bath with a tiled shower. It also has direct access to the bonus room above the garage making it a great remote work option. Three additional bedrooms provide ample space for family or guests. There is a full bath with double vanity & laundry on the second floor as well. The home's oversized barn style garage provides plenty of storage. The home's wrap around porch overlooks the phenomenal yard featuring beautiful mature landscaping. And to top it off, it is a short walk to historic Jericho Center!
Discover an exceptional opportunity to own a meticulously maintained home in Williston's highly sought-after Brennan Woods community. This elegant 4-bedroom, 3.5-bathroom single-family residence, built in 2001, offers 2,858 square feet of thoughtfully designed living space on a generous 0.35-acre lot. Step inside a beautiful two-story foyer that sets a welcoming tone. The heart of this home is its upgraded kitchen, featuring a stylish granite-top island with built-in cabinets, stainless steel appliances, and a gas range. Hardwood and tile flooring flow through the main living areas, complementing the natural light that fills each room. A cozy gas fireplace adds warmth and ambiance to the living space, offering easy access to the inviting covered porch. Enjoy the tranquility of your private backyard, complete with a short walking path for leisurely strolls. The lower level expands your living options, boasting a second family room, a fourth bathroom, and a versatile fourth bedroom. This provides ample space for guests, a home office, or recreation. The home also includes central air conditioning for comfort during warmer months. Beyond the home's impressive interior, the Brennan Woods community offers an array of amenities designed for an active and social lifestyle, including a community garden, pool, tennis court, baseball field, and a playground. The location provides an easy commute to UVM Medical Center, Burlington International Airport, and the nearby country club.
Charming 3-bedroom, 4-bath Cape-style home set on nearly 2.5 private acres on a quiet, private road. This inviting home is full of character, featuring arched doorways, high ceilings, and abundant natural light throughout. The large kitchen offers an oversized center island, perfect for cooking, entertaining, or gathering with family. The spacious primary bedroom includes a ¾ en suite bath with a glass shower, while two additional well-sized bedrooms provide space for guests, family, or home office needs. A partially finished walkout basement adds flexible living space, ideal for a rec room, gym, or studio. Enjoy the peaceful wooded surroundings from the three-season porch or step out onto the beautiful flagstone patio for outdoor dining or relaxation. Mature trees offer privacy and a natural buffer, making the property feel like a secluded retreat. Located just minutes from I-89, the home offers the best of both quiet living and commuter convenience. A rare find combining charm, functionality, and a desirable location.
Tucked into a sweet spot in Richmond, this move-in-ready, single-owner Cape offers a rare mix of privacy, practicality, and charm. The classic front porch wraps to a screened side retreat—perfect for slow mornings or unwinding after a long day. Inside, the open first-floor plan is anchored by a thoughtfully designed kitchen with granite counters, a gas range, a generous island, and more storage than most cooks could fill. Upstairs, the oversized primary suite delivers true comfort, with a walk-in closet and private ¾ bath. Two more bright bedrooms and a full bath offer space for guests, family, or work-from-home flexibility. The partially finished basement adds a bonus room that’s ready for whatever life needs—ideal for media, hobbies, or a home gym. A 2-car attached garage and garden shed keep the gear in check. Set on 1.7 acres, there’s room to stretch out, play, and breathe, with neighbors close enough to borrow a cup of sugar. You’re just minutes from all of Richmond’s schools, with easy access to I-89, the village amenities, and the best of Vermont’s four-season recreation. This isn’t just another house—it’s a home base for everything you love about living here. Open House Saturday, 6/21, 11-1.
Wonderful opportunity to own a four-bedroom, 2.5 bath home in sought after Williston neighborhood. Open floor plan with large family room and fireplace. Step out into a large 3-season screened-in porch and enjoy the privacy of your large backyard that's adjacent to open common land. Laundry located on first floor and conveniently located in 1/2 bath area. New furnace in March installed by Benour Plumbing and Heating. Large cedar deck with gas grill that has direct hookup to gas line. No more changing out fuel tanks for the summer barbecues! Hardwood floors on first floor with carpet in family room. Beautiful granite countertop in large country-style kitchen. Unfinished basement area could be additional space for expansion. Within walking distance to Williston Central School and playground via private neighborhood entrance to bike path!
Located in one of Williston’s most sought-after neighborhoods, this spacious 4-bedroom, 3-bath home offers a combination of quiet suburban charm and unbeatable convenience. Located just minutes from 89, local shopping, dining, and the UVM medical center. Inside, you will find a light-filled, welcoming layout with crown moulding throughout, a finished basement with ample storage and built-ins, a large master suite with bath and walk-in closet, a home office, and much more! Enjoy the wildlife off your back deck, which looks out to a large private backyard. Allen Brook Elementary and Williston Central School are within walking distance. New furnace and solar! Showings start 5/16
Welcome to 255 Wildflower Cir. , a beautiful home in Williston’s most desired neighborhoods. This home offers the perfect blend of comfort, functionality, and location. From the moment you step inside, you’re greeted by a flowing, sunlit floor plan perfect for everyday. The tiled entryway provides direct access to both the attached two-car garage and the main living area. In the kitchen you'll find granite countertops and ample cabinetry. The kitchen opens to a cozy living room and an adjacent dining or family room with a stone fireplace. One of the home’s standout features is the sunroom, offering year-round enjoyment with views of the backyard. Also find an office/bedrm and 1/2 bath. Upstairs, the huge renovated primary suite includes a spacious walk-in closet and a updated bathroom with a double vanity & a tiled walk-in shower. You'll also find 3 additional bedrooms with new carpet (2022) and a full bath. The finished basement offers over 1000sqft to make your own, including a kitchenette/bar area. Outside, enjoy a fenced in backyard with raised garden beds, trex deck, new shed. A long list of improvements since 2018: garage doors, driveway, washer and dryer, painted shutters and doors, tree removal, light fixtures, shades, kitchen and sun room reno, garage sheet rocked, fireplace install, and more! Minutes from Williston's shops and restaurants, 15 minutes from Burlington's Church Street, UVM Medical, Burlington Airport, and Lake Champlain.
Don’t miss this stunning contemporary colonial, thoughtfully updated and ideally situated on two private acres that offer the perfect balance of open space and mature woods. Enjoy the peace and privacy of country living while being just minutes from Taft Corners, South Burlington, and downtown Burlington. Designed for both everyday comfort and effortless entertaining, this home features a spacious, well-planned layout. The dramatic great room is a standout, showcasing a two-story fieldstone fireplace that creates a warm and welcoming atmosphere. The remodeled eat-in kitchen is complete with a large center island, Convection oven, large pantry and modern finishes.Throughout the home, you'll find remodeled bathrooms and updated flooring. A formal dining room flows seamlessly into a separate family room, offering flexible living space to suit your lifestyle. The partially finished basement adds valuable bonus space, perfect for a home office, gym, or recreation area.The oversized, insulated 20' x 32' garage is ideal for hobbyists or those in need of extra storage, featuring hot and cold water access and a generous storage loft. Outdoor living is just as inviting, with a patio off the great room, a deck off the living room, and plenty of open yard space for outdoor activities. Nature enthusiasts will also appreciate the convenient access to nearby VAST trails. Combining comfort, privacy, and a prime location, this exceptional property is a rare Vermont find.
Welcome to 311 Brennan Woods Drive—where classic colonial charm meets neighborhood perks you didn’t know you needed (hello, pool and playground!). This 3-bed, 2.5-bath home offers room to spread out, with a bonus: basement access right from the garage, so your storage dreams (or hiding spot for holiday decor) are finally within reach. A few finishing touches will showcase this home's beauty. Located in one of Williston’s most beloved communities—where neighbors wave, children play, and someone always knows when the ice cream truck is coming. Enjoy light-filled living spaces, a cozy fireplace, and a backyard perfect for impromptu s’mores or a serious game of tag. The layout flows with ease, whether you’re hosting a dinner party or hiding from one. It’s the kind of home that feels easy to live in—and even easier to love.
© 2025 Northern New England Real Estate Network, Inc. All rights reserved. This information is deemed reliable but not guaranteed. The data relating to real estate for sale on this web site comes in part from the IDX Program of NNEREN. Subject to errors, omissions, prior sale, change or withdrawal without notice.


