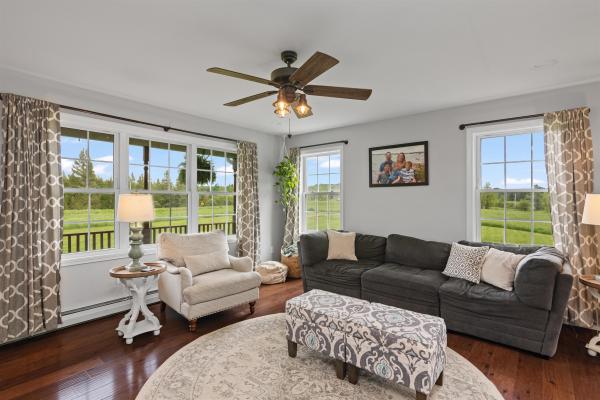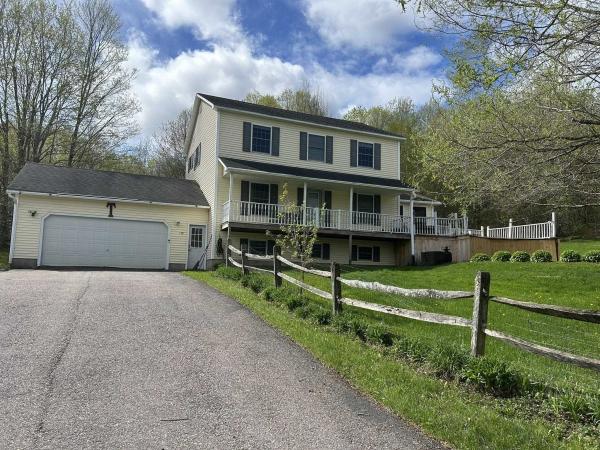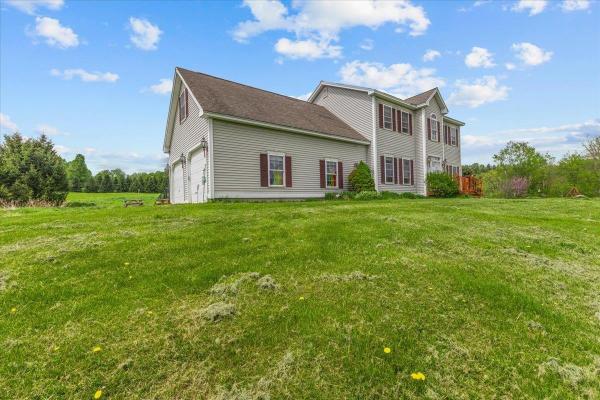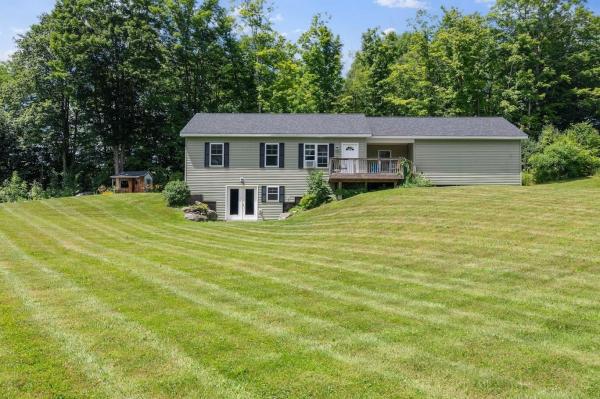Tucked in a quiet and desirable Fairfax neighborhood, this home has been beautifully maintained and offers space and functionality in a truly picturesque setting. With a 1.18-acre lot and access to over 19 acres of common land, this property provides a peaceful and established feel with plenty of room to spread out. Inside, you’ll find a sunny and open layout ideal for everyday living and entertaining, with a number of thoughtful updates throughout. The kitchen features granite counters, stainless appliances, a large island, and pantry, and flows into the dining area which includes a charming coffee bar. The spacious living room is bright and inviting with plenty of windows, and a tiled mudroom, half bath, and separate laundry room round out the main level. Upstairs are two generously sized bedrooms, a hall bath with double vanity and tub, and a large primary suite with walk-in closet and en suite bath with double vanity and shower. The finished lower level adds flexible space plus a bonus room with egress. The heated 3-car garage with 12’ ceilings is another fantastic perk, and out back, the expansive deck overlooks a large open yard with apple and pear trees, raised garden beds, and a shed for extra storage. The common acreage runs alongside this lot, with easy access to the neighborhood trail. All just 30 minutes to Burlington, 15 to St. Albans, and a quick and easy drive to schools and groceries. This one checks all the boxes!
Welcome to this spacious and inviting home that beautifully combines comfort, functionality, and outdoor living. The main floor features a generous kitchen and dining area that flows seamlessly into the living room, where a cozy gas fireplace adds warmth on chilly nights. From here, step out onto the charming front porch—perfect for morning coffee or quiet evenings. Also on the main level are a convenient half bath, a laundry room, and access to the enclosed screened porch with room for relaxing and enjoying a meal or card game. This space opens onto a sunny deck—ideal for BBQs and gatherings. Just beyond, a well-established area is ready for you to install a new above-ground pool. Upstairs, the primary bedroom provides a peaceful retreat with a walk-in closet and full bath. Two additional bedrooms and another full bath complete this level. The finished basement adds versatility, offering tile flooring, windows that fill the space with natural light, and direct garage access—perfect for a home office, gym, or media room. Outdoors, enjoy spacious lawn areas great for gardening, play, or relaxation. A large portion of the yard is fully fenced, providing added peace of mind. Situated on a town-maintained paved road in a country setting, yet just minutes from the town center, this home offers the perfect blend of indoor comfort and outdoor enjoyment.
This spacious, light filled colonial is nestled just over the Fairfax border on 5.64 acres offering the perfect blend of comfort, space, & tranquility. The bright, open floor plan features an expansive living area with a cozy gas stove, creating a welcoming atmosphere year-round. The open kitchen is complete with a breakfast bar and ample storage and is open to the living area allowing for easy entertaining and everyday convenience. Next to the kitchen, you’ll find a formal dining area perfect for hosting gatherings. A convenient 1st laundry room is located just off the attached 2-car garage as well as a powder room. Upstairs, the generous primary suite with cathedral ceilings includes a private bath & walk-in closet. The fully finished walkout basement features a media room, pool table and guest quarters—ideal for extended stays or entertainment. Enjoy breathtaking vistas from nearly every room, and take advantage of the detached barn, perfect for hobbies, storage, or future expansion. This home begs for backyard cookouts and entertaining with a large deck off of the kitchen & living area. A large fenced in portion of the yard is perfect for pets and children alike. A third garage bay attached to the house, accommodates tractors, toys, or workshop space. With room to garden, play, or simply relax in nature, this property offers Vermont living at its best while being just 35 minutes to Burlington & 20 minutes to Smugglers Notch.
Bright, open, and beautifully designed—this ranch sits on 3.2 acres of rolling Vermont countryside with expansive views and wide-open yard space. Built just 7 years ago by the current owners, every detail of this home reflects thoughtful design, comfort, and style. Inside, you’ll find a light-filled layout featuring a primary bedroom with 3/4 bath, add'l bedroom, full bath accented by a sliding barn door, and a versatile bonus room. The kitchen blends form and function with a tiled backsplash, open shelving, reclaimed wood accents, modern-farmhouse style fixtures and a sliding glass door that leads to a sunny back deck. The living room opens to a large front porch where you can take in the sweeping views and watch the seasons change. The oversized 2-car garage connects directly to a mudroom-style entry—perfect for everyday practicality. Head downstairs, the full walkout basement offering excellent natural light and endless flexibility. Whether you keep it unfinished and use it as a home gym, office, workshop, or storage space—or choose to finish it in the future—it’s ready to adapt to your needs. With walkout access to the front yard, it’s a bright and practical extension of the home that stays cool all summer long. Private, peaceful, and move-in ready—this home offers the best of Vermont living with space to breathe, grow, and enjoy.
© 2025 Northern New England Real Estate Network, Inc. All rights reserved. This information is deemed reliable but not guaranteed. The data relating to real estate for sale on this web site comes in part from the IDX Program of NNEREN. Subject to errors, omissions, prior sale, change or withdrawal without notice.






