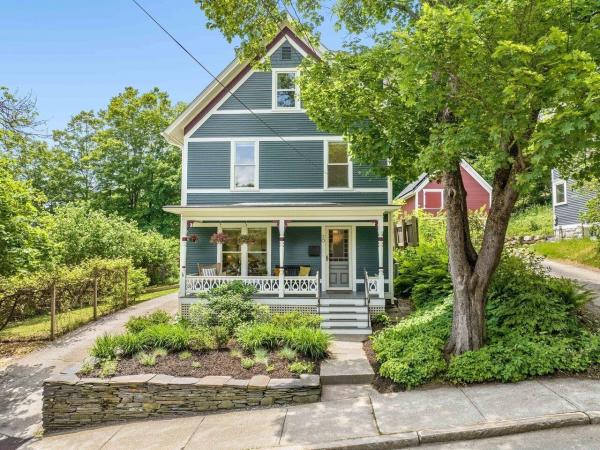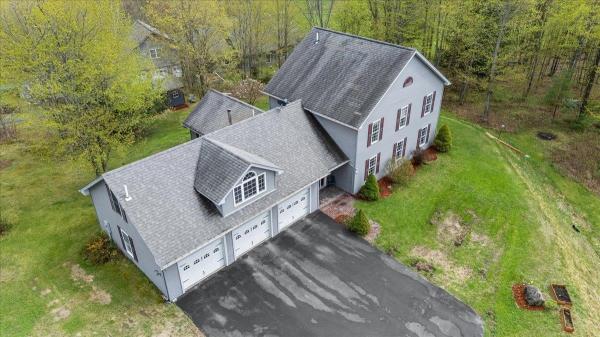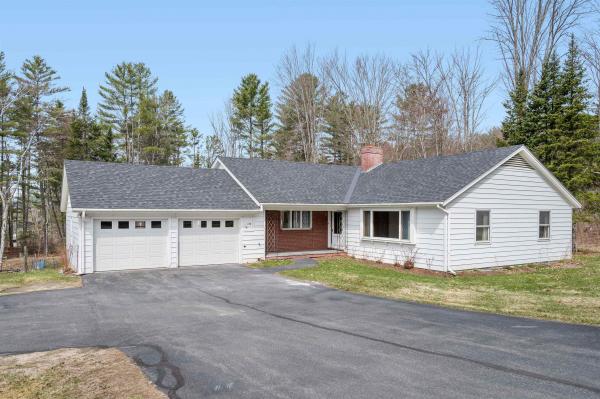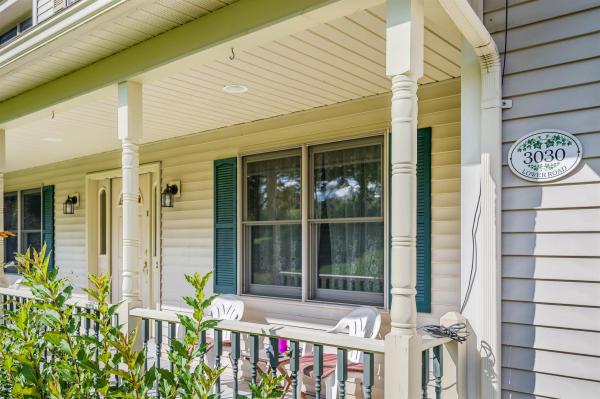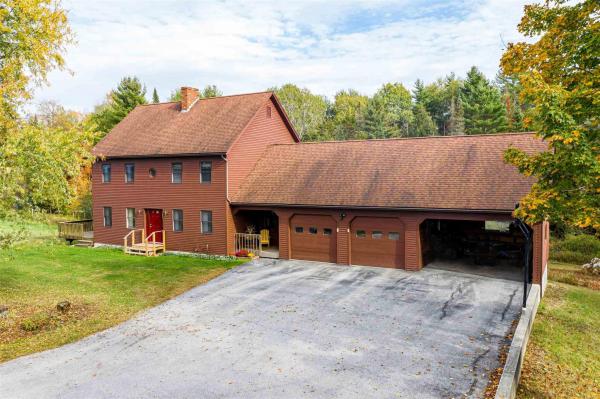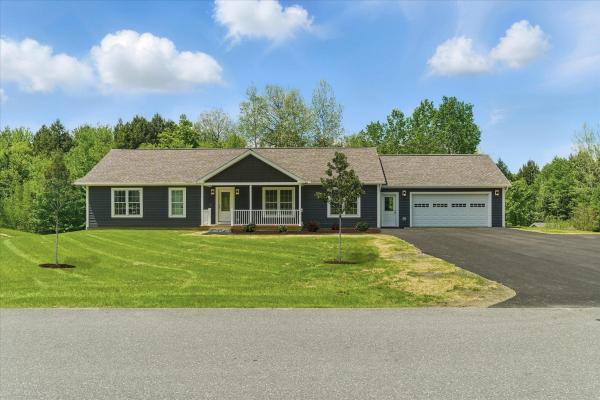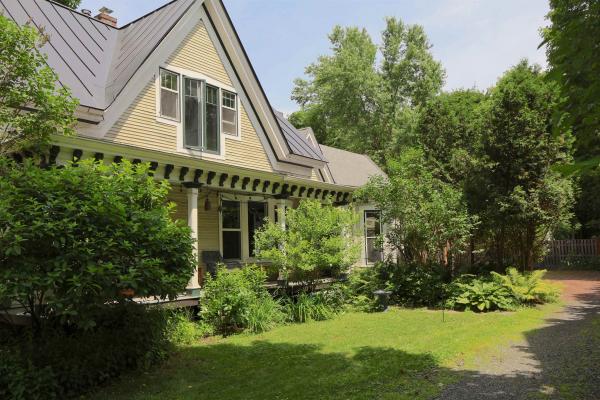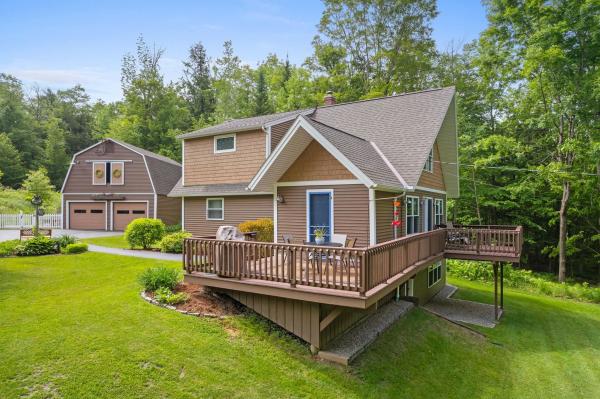This exceptional, 4-bedroom, 3-bath home beautifully blends timeless character with thoughtful modern updates across 2,650 square feet of living space. Nestled in the Meadows, one of Montpelier's most desirable neighborhoods, it's just a stone's throw from downtown Montpelier, the wooded trails of Hubbard Park, Birch Grove Bakery, the pool, and recreation fields. Stacked stone walls, raised bed gardens, and perennial plantings offer a perfect backdrop for inviting friends and neighbors to sit on one of the three porches and enjoy the heart of the city. Inside, you'll be welcomed by original woodwork, high ceilings, and preserved period details that reflect the home's rich history. The third floor, transformed in 2018, offers a spacious and modern retreat, complete with a walk-in closet, contemporary en suite bath, and ample storage - ideal for guests, a home office, or peaceful primary suite. In addition to the three bedrooms and full bath on the second floor there is a large bonus room with a large picture window currently being used for an office and design studio and offers a quiet retreat from the rest of the house. A cozy, modern propane stove adds charm and warmth, while energy-efficient heat pumps ensure year-round comfort. With a perfect balance of historic elegance and modern convenience, this property is a rare opportunity to enjoy classic Vermont living just moments from Montpelier's downtown heart and soul.
Wake up every morning to views of Camel's Hump! Perched high in the serene hills of Barre Town at the end of a quiet 9-residence street, this meticulously maintained 5-bed oasis offers the perfect blend of comfort, privacy, and breathtaking views. Inside, you’ll find thoughtful design throughout, from radiant floor heating to an open-concept kitchen with an island and breakfast nook, formal dining room, home office, and a cozy living room with a gas fireplace. The sunroom is a true retreat, where the seven-seater Hot Springs hot tub offers year-round relaxation. And that's just the first level! The primary suite is its own private wing, providing a peaceful escape with ample space and luxury. Four more bedrooms and a full bath are found in the second story of the home. Additional highlights include 5' windows, an oversized, heated 3-car attached garage, abundant closet space, and a large storage shed. Enjoy all Barre has to offer, including the Town of Barre Forest and Recreation area - featuring walking trails, The Quarries disc golf course, mountain bike trails, pickleball, dog park and VAST snowmobile trail system. Venturing out of town, you're 15 minutes to Montpelier, 40 minutes to Stowe, 45 minutes to both Burlington and Sugarbush, and 75 minutes to Killington -- this home provides amazing views and seclusion while offering proximity to everything Vermont living is all about. Open house Sunday, June 8th from 11am-12:30pm.
Nestled in a beloved Capital City neighborhood, this well-built L-shaped ranch is being offered for the first time by the family of the original owner. Constructed by renowned builder Harold Howes, the home offers the ease of one-level living in a serene and spacious setting, complete with an additional 0.63 acre lot that was purchased separately to enhance the property. The main living areas include a sunny front living room, a formal dining room, and a cozy den with a charming brick fireplace - perfect for gatherings or quiet evenings at home. The kitchen features a pantry and easy access to the oversized two-car garage through a practical mudroom. Down the hall, the bedroom wing offers a primary suite with double closets and an en-suite ¾ bath, along with two additional bedrooms and a full bathroom. The lower level is full of potential, with large windows across the rear elevation, ideal for creating a recreation room, gym, hobby space, or additional storage. This level also includes a large walk-in cedar closet and a dedicated laundry room. An efficient propane-fired hot water heating system with nine zones keeps the home comfortable year-round. Water is provided by a drilled well, and the home is connected to city sewer. While the home has been lovingly maintained, it’s ready for your personal touch and updates. This is a rare opportunity to make your mark on a quality home in a sought-after location.
CUSTOM BUILT!! This almost new Colonial offers an abundance of space. The main house includes 4 bedrooms, 2 1/2 baths, and an accessory dwelling unit with a separate entrance, parking, laundry, and 1 bedroom, 1 bath at the lower level. Also included is a very spacious 3 bay attached garage with work space area; office, 1/2 bath, and storage above! Outside includes a beautiful covered porch with an abundance of perennials on the front side; and a deck to enjoy the country and wildlife in privacy! Accessory dwelling conveying fully furnished. Invisible pet fence outside as well! All this on 10+ acres on the VAST trail! No showings until 10/5. Open house 10/5 12-2pm.
Welcome to 1585 Country Club Road, a beautiful 4-bedroom, 3.5-bathroom home offering 3,776 square feet of thoughtfully designed living space. Set in a peaceful country setting with sunny western exposure, this property provides both serenity and convenience, located just minutes from the Country Club of Barre and a short drive to Montpelier and Barre. The main level boasts a spacious living room, formal dining room, and a well-appointed kitchen with abundant counter space and storage. A cozy family room with a fireplace offers the perfect spot to unwind, while large windows fill the home with natural light and showcase the scenic surroundings. Upstairs, the expansive primary suite features a private bath and walk-in closet, creating a tranquil retreat. Three additional bedrooms and two more full bathrooms ensure plenty of space for family and guests. Outside, the property’s lush lot invites you to enjoy the outdoors with space for gardening, relaxing, or entertaining. The sunny western exposure ensures stunning sunsets and natural light throughout the day. A large three-car garage rounds out the many things that you will like about this home. This exceptional home offers the perfect blend of country charm and modern convenience.
Unique opportunity to own a beautiful energy efficient new construction home in the highly desirable Partridge Farms community. Surrounded by tranquil forest and active wildlife, yet just a few very short minutes from everything, Partridge Farms provides its residents with the perfect balance between country living and urban convenience. This 1,640 sq. ft. 3 bed/2 bath single level home features a large walk-out basement with egress windows and exterior door, 24’x26’ attached two car garage, 6’x 19’ front porch, 10’x20’ back deck, fresh paved driveway w/ turnaround and professional landscaping. Inside, the home features a spacious open layout with abundant natural light. Interior highlights include hard surface quartz kitchen countertops, modern shaker style hardwood cabinetry, rustic sliding barn door, ship lap living room accent wall, tiled master bath shower, luxury vinyl plank flooring, 36” wide solid passage doors, whirlpool stainless steel appliances, as well as tastefully coordinated hardware and fixtures throughout. A 95%+ high efficiency propane forced air furnace will keep you warm and cozy, affordably, during the cold winter months. Enjoy hiking, biking and snowshoeing right from your doorstep within the 76 +/- acres of common land surrounding the community. Head down the hill for shopping, errands and appointments – all in a small radius. Berlin Elementary School, U-32 Middle and High School, as well as the State Capitol and Offices are just a short round trip.
Discover a one-of-a-kind 1855 farmhouse, just two blocks from Hubbard Park in Montpelier's desirable Meadow neighborhood. This bright, 5-bedroom, 3-bathroom gem blends historic charm with modern convenience, featuring high ceilings and abundant storage throughout its expansive 2,929 square feet. Enter a formal foyer leading to an open-concept first floor with living room, a cozy and efficient pellet stove, large dining room with built-in bookshelves, sunroom, and a gourmet kitchen. The kitchen boasts an AGA range, double farmhouse sink, soapstone countertops, a large island, and a walk-in pantry. This level also includes a bedroom with an en-suite 3/4 bath, a laundry room with an upstairs chute, and a spacious mudroom with a propane stove. Ascend the magnificent staircase to a sunny reading nook, 3 additional bedrooms and full bathroom. A separate rear staircase accesses a versatile, well-lit space with the 5th bedroom, a 1/2 bathroom, and a large bonus room with vaulted ceilings. This space could serve as a large office, family room, you name it! Additionally you could even convert it into its own separate apartment. Enjoy the outdoors in the fully fenced backyard with a roomy wooden shed, ideal for the avid gardener. This property is a short distance to local shops, restaurants, the pool, Nature Center, and Hubbard Park. Winter Street has not flooded since the Wrightsville Dam was built in 1933. Sellers are motivated. Make an appointment to see this unique property today!
Tucked away on a country road in Barre Town sits this charming chalet-style home with 3 picturesque acres of land and a private pond. Step inside to find curated design and thoughtful updates that make for easy living in a serene environment! The eat-in kitchen is a stunner with granite countertops, gleaming black appliances and plenty of space for entertaining on the peninsula with bar seating. The vaulted ceilings give this home a cozy but open feel, with the added bonus of an electric fire place in the living room. Two bedrooms and an updated full bathroom round out the main level. Upstairs you'll find that the once-open loft has been transformed into a truly unique primary suite, with a walk-in closet and upscale full bath with a glass shower and gigantic jetted tub. It even has its own balcony to relax on! The walk-out finished basement allows more room for entertaining with a bonus room, as well as a stunning, custom-made shuffle board table for some added fun! The spring-fed and crystal clear pond allows for summer recreation with its sandy bottom and sturdy dock! This property is truly a sight to see, in a sought-after location with so much space to spread out. Whether you are looking for full-time home, or the perfect Vermont getaway, 40 Lyman Rd has you covered! OPEN HOUSE Saturday, June 14th from 10a-12p with private showings allowed afterward.
© 2025 Northern New England Real Estate Network, Inc. All rights reserved. This information is deemed reliable but not guaranteed. The data relating to real estate for sale on this web site comes in part from the IDX Program of NNEREN. Subject to errors, omissions, prior sale, change or withdrawal without notice.


