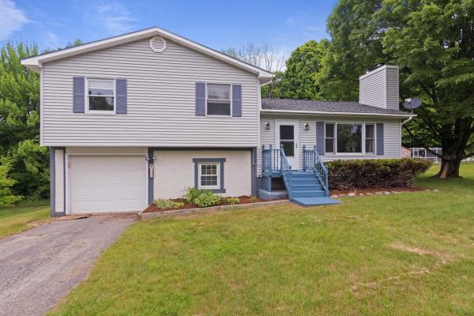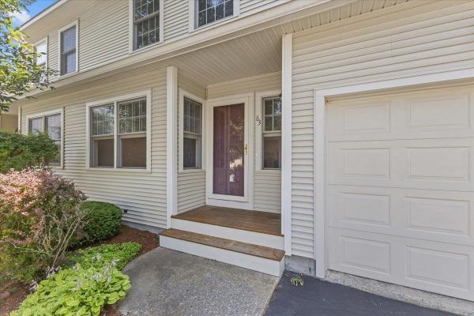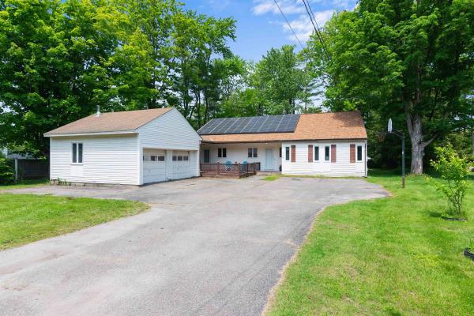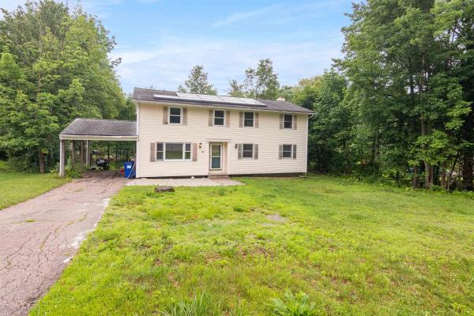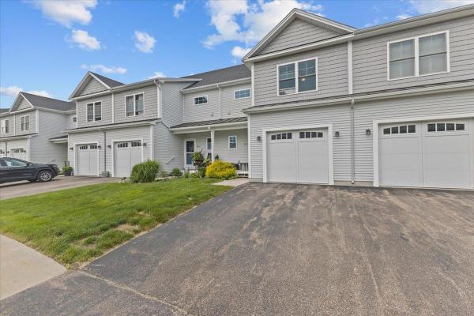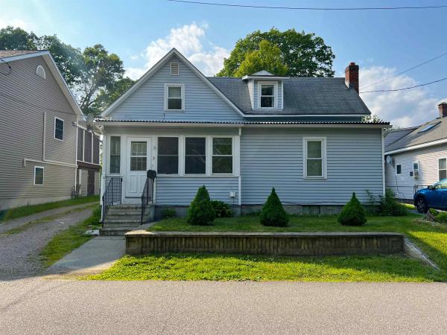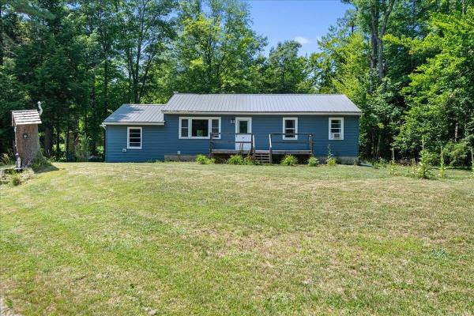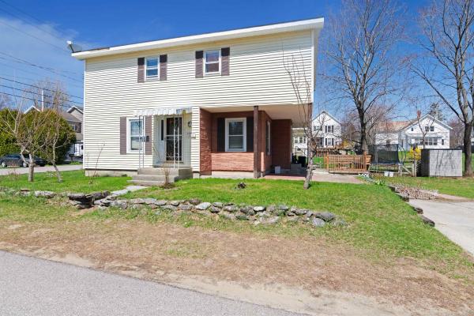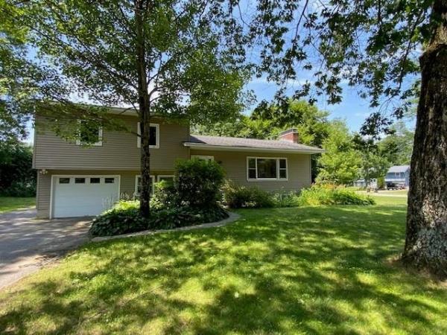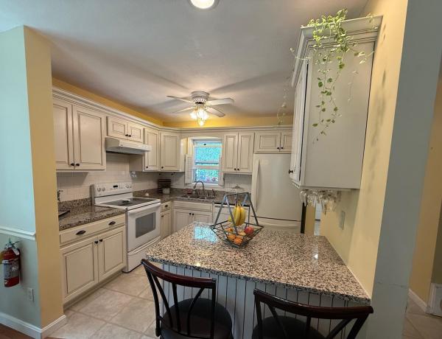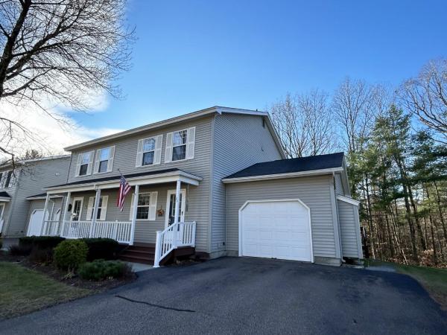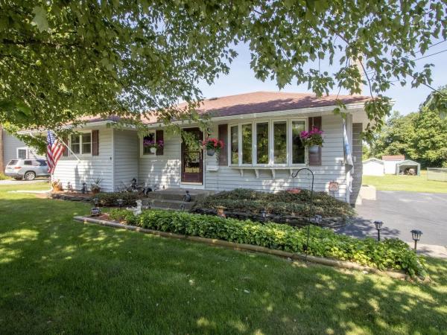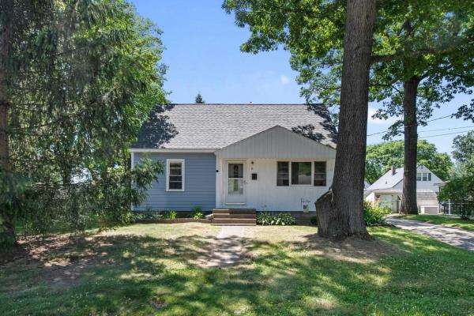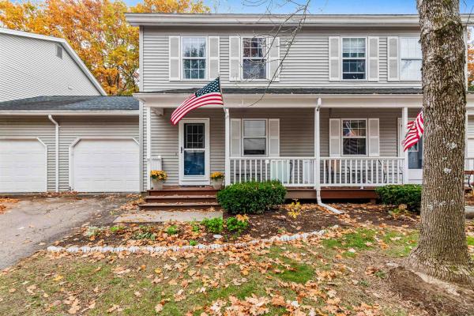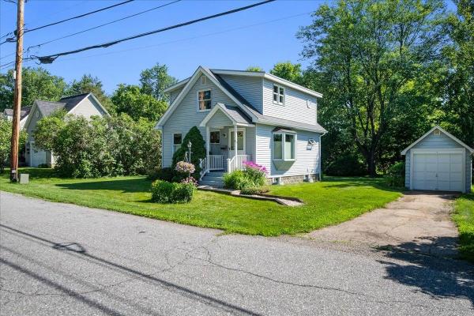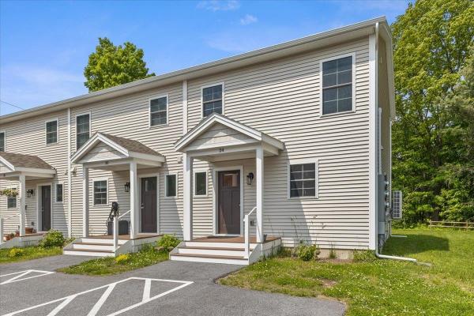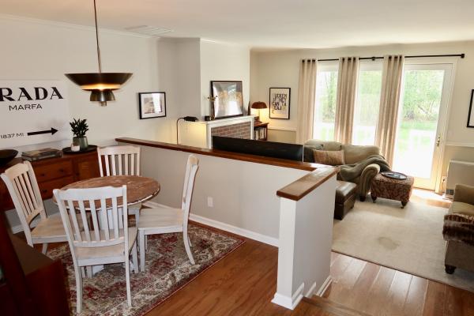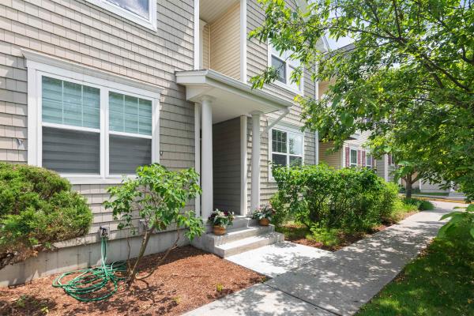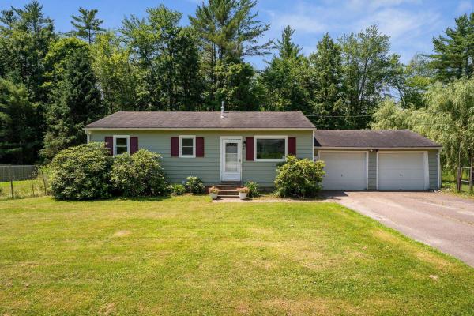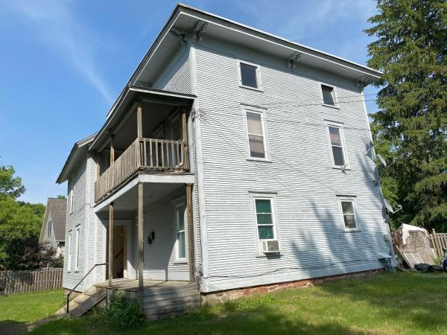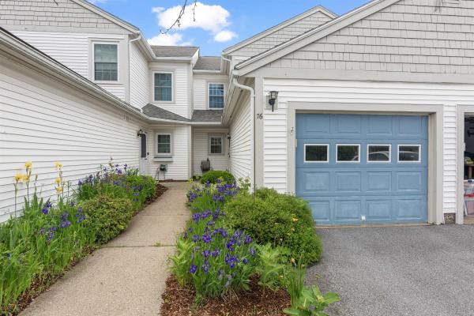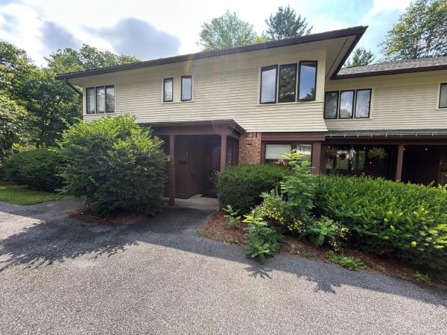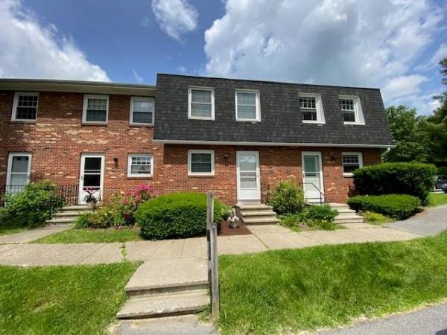Welcome to 50 Pinehurst Drive – Suburban Living at Its Finest! Location, location, location! Nestled at the end of a quiet dead-end street, this spacious tri-level home offers the perfect blend of comfort, updates, and tranquility. Step into the beautifully updated kitchen featuring rich cherry cabinets, sleek quartz countertops, recessed lighting, and a center island—ideal for cooking, entertaining, and making memories. The open-concept flow from the kitchen to the dining and living areas creates a warm, inviting space perfect for family gatherings. Enjoy gorgeous hardwood floors throughout most of the home, with easy-care laminate and tile in the kitchen, and brand-new laminate flooring on the third level. A full bath with a double vanity and an additional bathroom with a shower and laundry area on the lower level provide both function and convenience. Need extra space? The sun room at the back of the house offers a peaceful retreat for morning coffee, a cozy reading nook, or a sunlit home office. Step out the side door to a large, private yard with a deck and wooded trails—perfect for outdoor enthusiasts, kids, or pets. The partially finished basement adds even more living space and ample storage, along with two backyard sheds and an attached one-car garage. Open House: Saturday, May 31st from 10:00 AM – 12:00 Noon. Don’t miss your chance to see this wonderful home in person—your next chapter begins here on Pinehurst Drive!
A charming 2 bed 1 1/2 bath Chelsea Place townhouse within a short walking distance to a community pool and playground as well as Williston's nearby shops and restaurants. The home has an open floor plan. The entry leads to the kitchen featuring upgraded stainless steel appliances. The kitchen overlooks the living/dining area with Hearthstone gas stove and slider leading to the home's private back deck. Just off the living/dining area is the home's spacious den. The first floor is completed by a 1/2 bath, pantry and direct access to the home's attached garage. The second floor features two guest beds, one with a walk-in closet, and a full guest bath. The second floor also features the home's laundry. The lower level is partially finished while also providing plenty of unfinished storage space. The home has a covered front porch and mature landscaping. The HOA makes this a worry free home, covering all exterior maintenance, landscaping and trash removal. A great find and a must see.
Spacious 3 bed, 2 bath Essex home with loads of potential in a prime location! Step into the open dining and kitchen area, offering generous cabinet and counter space, plus charming Dutch doors leading to a sunny front deck. Beyond the kitchen, a massive living room boasts floor-to-ceiling windows, a brick fireplace, and access to the private backyard and patio through another Dutch door. Beautiful hardwood floors lead to the primary suite with a ¾ bath and views of Mt. Mansfield. Two additional bedrooms with hardwood floors and a full bathroom complete the main level. Upstairs, discover two bonus rooms and an unfinished space already plumbed for a bathroom, offering endless potential for another bedroom, future ADU, or another vision you may have (pending town approval). The basement features a large finished rec room, another finished bonus room, and two large storage areas with shelving and laundry. Outside, a detached oversized two-car garage provides plenty of space extra for vehicles and equipment, while the private backyard is perfect for relaxing with a flat lawn and natural shade. Enjoy the convenience of being just minutes from Essex amenities and close to Jericho, Underhill, and area ski resorts. Recent improvements include fresh paint and new vinyl flooring in the dining and living rooms. Not to mention solar panels help reduce utility costs! Lovingly cared for, this home is ready for its next chapter- book your showing today!
Well-maintained and generously sized, this 4-bedroom, 2-bath home is just minutes from Colchester Village, shopping, and restaurants. Enjoy a bright eat-in kitchen with views of the backyard, plus spacious living and family rooms featuring gleaming hardwood floors. The first floor features a convenient bedroom and full bath. Upstairs, you’ll find three additional bedrooms, including a master suite with direct access to the full bath. A large, sun-filled bonus room offers endless possibilities. The full, unfinished basement provides abundant storage and laundry space. Recent upgrades include new flooring, a newer natural gas boiler and central vacuum system, making this home move-in ready and comfortable year-round.
Open House Saturday 7/12 11-1 & Sunday 7/13 11-1. Fantastic community featuring 17 energy-efficient townhomes, just moments from The Links at Lang Farm, Essex Resort & Spa, restaurants, shopping, and the bike path. With 5-star energy-rated construction and over 2,000 finished sq. ft., these homes offer sunny, open floor plans with 9-foot ceilings on the first floor, 3 bedrooms, 2.5 baths, and a full finished basement. Enjoy cooking and entertaining in the gourmet kitchen with maple cabinetry, a large island/breakfast bar, and open sightlines to the bright living and dining areas. A glass slider off the dining area leads to the back deck — perfect for relaxing or entertaining. The first floor also features a welcoming entry with a large closet, half bath, and access to the attached garage. Upstairs, the primary suite offers a peaceful retreat with dual walk-in closets and a private en suite bath. Two additional bedrooms, a full guest bath, and a convenient laundry closet complete the second floor. Situated on a quiet, pet-friendly dead-end cul-de-sac, this walkable neighborhood provides easy access to walking paths, trails, and all the local amenities. Commuting is a breeze — just off I-289 and minutes from Essex Outlets, Essex Junction, Burlington, Williston, Colchester, and the mountains for hiking or skiing. Experience the ease of condo living in this beautiful 3-bedroom townhome built in 2018 — the perfect blend of comfort, style, and convenience! delayed showing 7/12
Welcome to 3 Camp Street in Essex Junction! Centrally located just steps from Maple Street Park, you’ll enjoy easy access to green spaces for outdoor activities while also being walking distance to 5 corners offering a variety of dining, shopping, and entertainment options as well as reasonable commute times! This spacious 4-bedroom, 3-bathroom property features a first-floor primary suite, offering accessible single living while upstairs, three well-sized bedrooms with walk-in closets and a full bath provide ample space for family and guests. A large addition in 2009 added a spacious living room with gleaming hardwood flooring, a convenient half bath and mudroom, all new electrical & plumbing including a state of the art Buderus boiler, as well as updated vinyl windows throughout most of the home. The kitchen boasts ample counter space and natural light with direct access to the heated and enclosed front porch perfect for listening to the sounds of the neighborhood while you unwind from the day. The deep, partially fenced back yard offers space to play and garden while an oversized detached garage provides abundant space for vehicles with walk-in storage above—perfect for a workshop, extra storage or maybe even a future apartment space. This home has been meticulously maintained and is now ready for a new generation to enjoy it for years to come. With its solid mechanicals, excellent location, and impressive storage solutions, 3 Camp Street is the perfect place to call home!
Welcome to this cheerful Essex charmer, tucked on a spacious corner lot in one of the area’s most sought-after neighborhoods! With mature shade trees, blooming perennials, and even a whimsical outdoor gnome home, this property offers just the right blend of comfort, convenience and magic. Some updates include a brand new heat system, new quartz countertops, a newer standing seam metal roof and vinyl siding (2020), plus updated doors and windows, making for lovely, low-maintenance efficient living. Kick back on the sunny front deck or host summer evenings on the private back deck—there’s space for it all! Inside, the main level delights with a generous primary bedroom (formerly two rooms and easily converted back if desired) and a second roomy bedroom. Downstairs, the partially finished basement offers all kinds of possibility, including a large rec room, a generous space perfect for an office or den, and a separate laundry/utility area. An oversized shed adds tons of storage, while the attached garage and spacious driveway means plenty of parking for guests or room for hobbies. With fantastic neighborhood walking trails just steps away and top-rated schools, shops, and local favorites so close by, this enchanting home is ready to welcome you!
This property presents an excellent opportunity! With its spacious layout, it boasts four bedrooms and two baths, totaling nearly 1800 ft.² – much larger than it appears. The expansive living room seamlessly connects to a formal dining area adjacent to the kitchen, making it ideal for entertaining and hosting gatherings. Upstairs, you’ll find four nice sized bedrooms that come with plenty of closet space, along with centrally located full bathroom. Step outside to enjoy a generous deck and a charming brick patio, perfect for barbecues with friends and neighbors. There’s also is a nice side yard perfect for gardening enthusiast. Located within walking distance of Maple Street Park, this home is close to various local amenities. Furnace has been converted to natural gas.
Welcome to 20 Margaret Street in Essex, a charming and cozy 3-bedroom, 2-bath split-level home nestled in a friendly neighborhood setting. From the moment you arrive, you’ll appreciate the warmth and comfort this property has to offer. Check out the inside to find a light-filled living area that flows seamlessly into the kitchen and dining spaces, perfect for everyday living and entertaining. The split-level design offers flexibility, with a comfortable living room on the first level or venture down to the family room, ideal for movie nights or relaxing weekends. A basement provides additional storage space, keeping everything organized and out of sight. The upper level has three bedrooms, with the primary bedroom offering a private bathroom. Outside, enjoy a manageable yard with room to garden or play, and a one-car garage for added convenience. Large deck off the kitchen for entertaining guests during the warmer months with plenty of privacy. There is plenty of parking for 5 cars. Located just minutes from Sand Hill Park, the Links at Lang Farm golf center, local grocery stores, and the scenic Indian Brook Reservoir, this home combines comfort and convenience in a prime Essex location. Whether you're starting out or looking to settle down, this inviting home is ready to welcome you.
Rare End-Unit Retreat in Essex Junction – Modern Comfort Meets Serene Beauty. Beautifully maintained 2 BR & bonus 2 BA townhome nestled in the heart of Essex Junction. Offering a seamless blend of modern upgrades & natural tranquility, this home is a rare find. The side & back windows open exclusively to lush, scenic surroundings—your own private escape into nature. Interior Highlights Updated Kitchen – Granite countertops, sleek cabinetry, bring style and function together. Hot Water on Demand – Efficient and convenient..Upgraded Bathroom (2023) – Renovated w/contemporary finishes, ensuring a fresh, sophisticated space.Spacious Open Layout – The living and dining areas flow effortlessly, ideal for entertaining or unwinding.Bonus Room – perfect as an office, playroom, or cozy retreat.Outdoor & Community Features: Pool & Tennis Court – Enjoy well-maintained amenities for relaxation and recreation. Essex Bike Path – 2 private neighborhood access points connect you directly to scenic walking and biking trails. RV & Boat Parking Area – A rare convenience for outdoor enthusiasts. Mowed Walking Trail – A tranquil path through the natural area behind the home perfect for peaceful strolls. Prime Location w/ Walking Distance to Essex Experience – Access to top-tier shopping, dining, and entertainment.Steps away from the perfect summertime treat .This rare end-unit townhome presents a unique combination of modern updates, scenic beauty, and a thriving community, Just Paved entry road
Beautifully updated and maintained, this immaculate 2-bedroom townhouse offers and inviting and stylish living space! Upon entry, a nicely updated kitchen to your left. flooring and counterspace along with backsplash and stainless steel appliances. Across from the kitchen is a pantry/ closet. Directly to the right is an updated half bath. The open concept dining and living rooms, with updated flooring provide an ideal space for entertaining . The living room, with its peaceful, tree-lined view, is perfect for relaxing. Just off the living room, a deck is ideal for al fresco dining in the warmer months. Upstairs, the spacious primary bedroom suite features two walk-in closets and an attached bathroom with newly installed vanity. The second bedroom w/walk-in closet offers a sunny , peaceful retreat for guests to stay in comfort . A full bathroom with a large vanity completes the roomy second floor. The partially finished basement features plenty of room for storage or could be finished as an extra room. The condo features a new Energy Star-rated combo boiler water heater, and new fire/carbon monoxide detectors. The property features a full garage with two additional parking spaces. Off the front porch, there is a space for planting your favorite annuals or perennials. This property is private and yet located close to schools, shopping and nature trails. It is also a short distance from entertainment at the Essex Experience.
This adorable ranch-style home sits on a large lot, allowing for potential increased density. Buyers should check with the town for development possibilities! Sellers are original owners and have made tasteful updates over the years; lovingly maintained is an understatement! Living area and bedrooms have hardwood flooring, and kitchen is less than one-year-old with tile flooring. Kitchen finishes make it light and bright and it overlooks the huge backyard. The two bedrooms are very decently sized, and the third room offers flexibility - it is currently a dining room but has a closet and two entrances. The basement offers so much storage, as well as an updated furnace and HW heater. Beautiful landscaping around the home makes for easy upkeep, and the mature tree out front provides nice shade. The oversized lot offers so many possibilities. Multiple outbuildings and raised garden beds make it a gardener's dream, with plenty of room for expansion! A large portion of the lot out back is wooded, which is a rare find in a suburban neighborhood. This neighborhood off Sand Hill Road has a one-way entrance and exit to limit through-traffic, and is near town schools, stores, and various amenities. In less than 10 minutes you could be in Essex Junction or Jericho Village. Parks and natural spaces abound. Entrance to Interstate 89 is about 10 minutes away as well for easy commuting north or south. Come take a look at this special home and see for yourself all that it has to offer.
Charming 4-bedroom Cape, nestled in a convenient and vibrant Essex Junction neighborhood! With fresh paint inside and out, this move-in ready gem offers warmth, comfort, and functionality in every space. The welcoming front living room has a large picture window that fills the room with natural light. Just beyond the living room, the sunny eat-in kitchen features stainless steel appliances, abundant cabinetry, and direct access to the outdoors. The flexible floor plan includes two bedrooms and a full bathroom on the main level, ideal for guests, a home office, or single-level living. Upstairs, you'll find two generously sized bedrooms, providing ample space for everyone. Enjoy your flat backyard with plenty of room for gardening, play and relaxation. This home is also equipped with owned solar panels for energy efficiency and long-term savings. Located in a wonderful neighborhood next to Pearl Street Park, you’ll have easy access to the playground, open space, and pickleball courts. It’s also conveniently located close to schools, shopping, dining, and more! Delayed showings begin 7/11/25
Welcome to 14 Pointe Drive in Essex. This townhouse is located in the highly sought-after Forestdale neighborhood, blending everyday conveniences with nearby necessities all within a short distance. Come home and walk in from the attached garage to the open floor plan to the well-appointed kitchen complete with granite countertops and stainless steel appliances. Or relax after a long day in the cozy living room. Enjoy listening to the sounds of nature on the attached, private deck off of the living room. The first floor is completed with a half bath, and a large coat closet. After a long day, retire to the primary fully appointed with an en suite and two closets. Another full bathroom and large bedroom complete the upstairs with a convenient, central linen closet. Enjoy additional entertaining and storage space in the partially finished basement. Move right in and enjoy low HOA fees, idyllic location and a comfortable, quiet neighborhood. With endless walking trails throughout the neighborhood and nearby parks, this is the perfect next place to call home.
Welcome to 8 Cherry Street, a warm and inviting Cape-style home set on a spacious 0.23-acre corner lot in the heart of Essex Junction. This well-insulated 3-bedroom, 1-bath home offers the perfect blend of comfort, character, and modern efficiency. Step inside to a bright, functional layout with a mix of hardwood and tile flooring throughout the first floor and a full bath thoughtfully refreshed with stylish updates. The detached garage offers storage/parking and adds privacy to your backyard retreat. The sunny kitchen features an Energy Star LG French door refrigerator and connects easily to the main living spaces, making everyday routines simple and efficient. Downstairs, the basement adds practical value with finished storage space, a laundry center with an Energy Star LG front-load washer, and a compact workshop—perfect for hobbies, gear, or home projects. A 66-gallon Energy Star hybrid heat pump water heater (2020) helps keep the space dry and comfortable, while the high-efficiency York gas furnace (2012) was updated and serviced in 2025. Architectural shingles were added in 2015, and new gutters in June 2025 top off this well-maintained home. The fully fenced side yard is ideal for kids, pets, or expanding the garden space already waiting for your green thumb. Buyers can also explore the possibility of adding an ADU. You're central to Hiawatha Elementary, Stevens Park, and all that Essex Junction has to offer—making this home both convenient and full of opportunity.
Welcome to Wilsons End Place! Motivated sellers recently painted! This new end unit condo is ready for you to make it your own! Located in Essex Junction you are close to all amenities. This home features two levels of living space with a finished basement area. On the main floor you have a nicely appointed kitchen that is open to the main living area. A half bath is conveniently located on the main floor. The living area leads outside to your own deck and backyard. Upstairs you will find the two good sized bedrooms and a full bathroom. The basement is finished and offers a great space to expand your living area, make a theater room or a recreational space. Throughout the home are heat pumps that offer the comfort of air conditioning as the temps rise and cozy heat in the colder months. The sellers are offering a concession for painting. This property is ready to enjoy and take advantage of an extremely low maintenance property.
Move right into this beautifully maintained 2-bedroom, 1.5-bath townhome, perfectly situated in a private condo community close to all Williston amenities. The windowed kitchen is a chef’s delight, featuring quartz countertops, a granite composite sink, stylish tile backsplash, and a convenient pass-through to the dining area—ideal for entertaining. Enjoy the bright, open floor plan that includes a sunken living room with stunning hardwood floors and a charming decorative fireplace. Oversized sliding glass doors lead to your own private back deck and garden oasis, complete with Hydrangeas, Lily of the Valley, and Azalea bushes. Upstairs, you'll find a spacious primary bedroom and a generous second bedroom, both with newer carpeting. The full bathroom offers dual vanity sinks and the convenience of in-unit laundry. With ample storage throughout and a location that combines privacy with accessibility, this townhome is a true gem—ready for you to call home. OPEN HOUSE Saturday 6/14 11-1pm.
Bright, Stylish & Steps from Everything in Essex Junction! Welcome to Highland Village, where comfort, convenience, and community come together in the heart of Essex Junction. This multi-level condo is just steps from local shops, restaurants, and cafes—and right next door to the Essex Fairgrounds and Expo Center. You’ll love summer evenings on your private balcony with a serenade of live music from the great artists who come to perform just down the street. Inside, a grand entryway leads up to an open and airy main floor with high ceilings, hardwood floors, and a kitchen framed by classic columns. Maple cabinetry, efficient layout, and seamless flow to the dining and living areas make it perfect for everyday living or entertaining. Step out onto the balcony for fresh air and front-row ambiance. Upstairs, both bedrooms feature private en suite baths—ideal for guests or a roommate setup. Central air keeps things cool in the summer, and the on-site gym adds convenience to your wellness routine. With underground parking, a personal storage space, and a reasonable HOA fee that covers essential amenities lke trash, snow removal, water, landscaping, outdoor maintenance and perks like the Gym! This condo offers low-maintenance living without compromise. Whether you're a first-time buyer or looking to simplify, this Highland Village gem delivers lifestyle and location in one perfect package.
In the heart of Jericho, this ranch-style home offers efficient one-level living on a sunny lot. Enjoy hardwood floors in the living room, a spacious yard perfect for gardening, and a back patio for relaxing outdoors. There is a walking path behind the house that goes directly to the elementary school, with a public playground and tennis courts. With newer windows and a brand new wastewater system (2023), the home has a solid foundation for your vision. Some updates and repairs are needed, presenting a great opportunity to make it your own in a prime location. The vibrant Jericho Corners community features Palmer Lane Maple, JCAT, Stone's Throw Pizza, Jericho Ale & Bean, and more!
This Duplex is well built and solid. It offers a 1st floor unit with 2 bedrooms and a 2nd floor unit with 3 bedrooms. A covered porch/deck on first level and one attached to the 2nd level offer great space for relaxing. Full basement with locked storage for tenants and plenty of room for other items. Walkup attic offers extra storage space. This property could also be turned back into the single family home that it started out as. Plenty of off-street parking and nice level lot at the end of the road. Low operating costs and an opportunity to bring rents up to market rates. 2nd floor unit vacant, 1st floor unit occupied. Don't miss out on the opportunity to own one of the oldest homes in Essex Junction. Schedule an appointment today! Also listed as Multi Family MLS #5045976
Enjoy the ease of condo living in this thoughtfully updated 2-bedroom home, ideally situated in a peaceful end-of-road location in Essex. Freshly painted throughout, this well-cared-for unit combines comfort, style, and convenience. Step inside to a tiled entryway with half bath and first-floor laundry. The bright and functional kitchen offers a peninsula with bar seating, perfect for casual meals or hosting guests. Just off the kitchen is a storage nook that makes great use of space beneath the stairs. The living room, featuring brand new flooring, is filled with natural light and opens to a private back patio and large lawn—ideal for relaxing or enjoying the outdoors. Upstairs, you’ll find a full bathroom, along with two spacious bedrooms. One bedroom includes an attached bonus space—perfect for a home office, nursery, or creative retreat. Additional perks include a new dishwasher and hood fan in the kitchen, plus an attached one-car garage with attic for your convenience. Residents enjoy access to community amenities such as a pool, tennis courts, landscaping, snow removal, and trash service. Surrounded by green space, the setting feels tranquil and private, yet is just minutes from schools, I-89, and the Essex Experience shopping and dining center. Indian Brook Reservoir is also nearby for hiking, swimming, and kayaking. This move-in ready condo offers the best of both worlds—peaceful surroundings with everything you need just a short drive away. Pets allowed.
Step into this beautifully refreshed 1,246 square foot condo in the heart of Essex and enjoy the feeling of brand-new space without the wait! Thoughtfully updated throughout, this move-in-ready home features an open first-floor layout filled with natural light and stylish, modern finishes. Recent Upgrades Include: All-new light fixtures and ceiling fans Freshly installed carpet and updated trim throughout Elegant wainscoting for a classic touch Entire interior professionally painted Updated bathroom fixtures for a sleek, modern feel The open-concept main floor seamlessly connects the living, dining, and kitchen areas, creating a welcoming space perfect for relaxing or entertaining. Upstairs, you'll find two generously sized bedrooms with ample storage and refreshed finishes that continue the home’s cohesive, contemporary style. Located in a well-maintained community close to schools, shopping, parks, and just minutes from downtown Essex and Burlington, this turnkey property is a rare find. Whether you're a first-time buyer, downsizer, or investor, this condo is a smart, stylish choice.
Welcome to 11 Sugartree Lane Unit G9, a cheerful and inviting 2-bedroom, 1.5-bath condo located in the sought-after Brickyard community of Essex Junction. From the moment you step inside, you'll appreciate the bright, open living and dining area, perfect for both relaxing evenings and casual get-togethers. There is a woodstove to get cozy next to during the colder season. The kitchen offers generous cabinet space and a classic layout that’s both functional and full of potential for your personal style. Upstairs, you’ll find two spacious bedrooms with ample natural light, along with a full bath. A convenient half-bath is located in the basement with the laundry room. venture outside to enjoy your own private back deck, a cozy spot to unwind or sip your morning beverage. The one-car detached carport is across the parking lot. There is a dedicated space in front of the condo for parking as well. Set in a peaceful, well-maintained neighborhood close to shops and restaurants, and close to Maple Street Park. Brickyard condo is a wonderful opportunity for anyone seeking comfort, value, and a welcoming place to call home. The Sellers have conducted several inspections for the buyer's convenience.
© 2025 Northern New England Real Estate Network, Inc. All rights reserved. This information is deemed reliable but not guaranteed. The data relating to real estate for sale on this web site comes in part from the IDX Program of NNEREN. Subject to errors, omissions, prior sale, change or withdrawal without notice.


