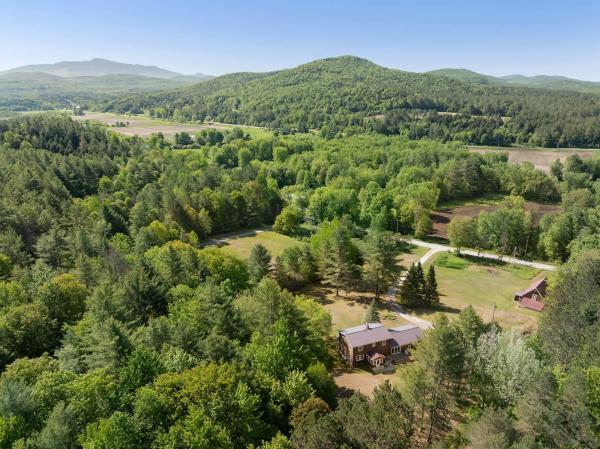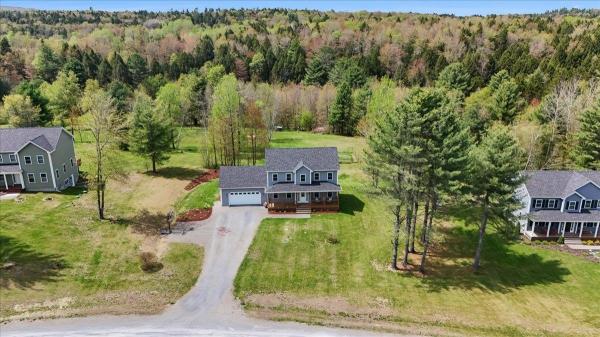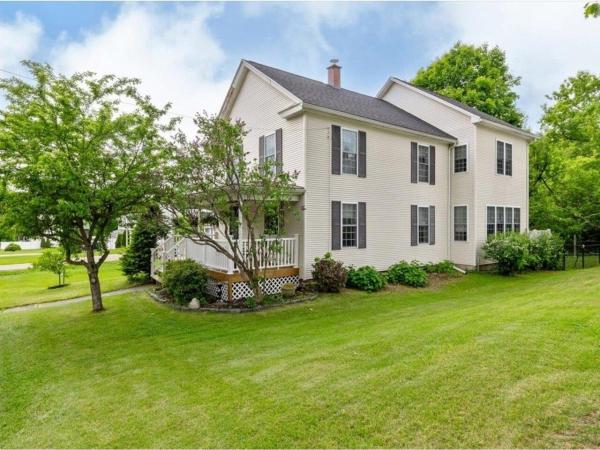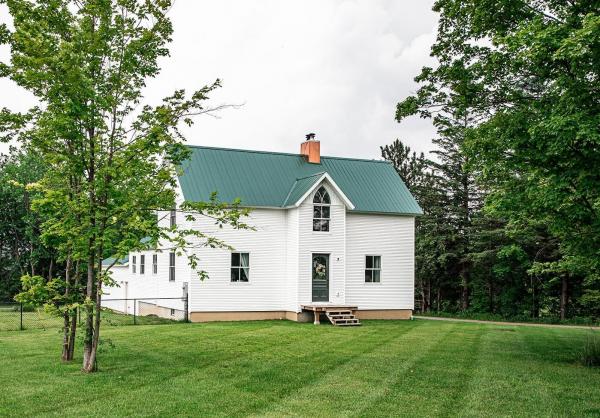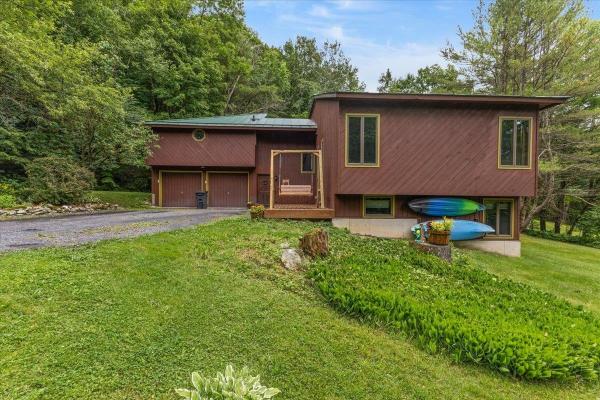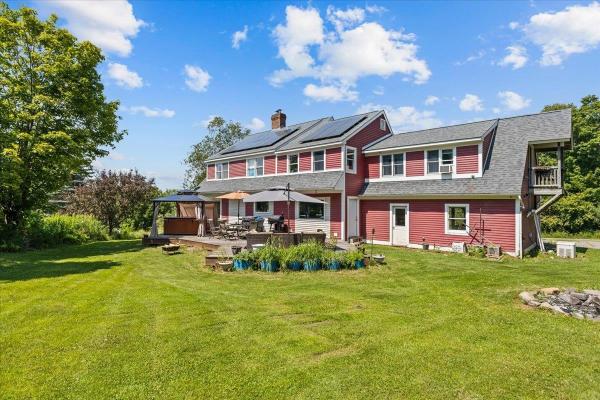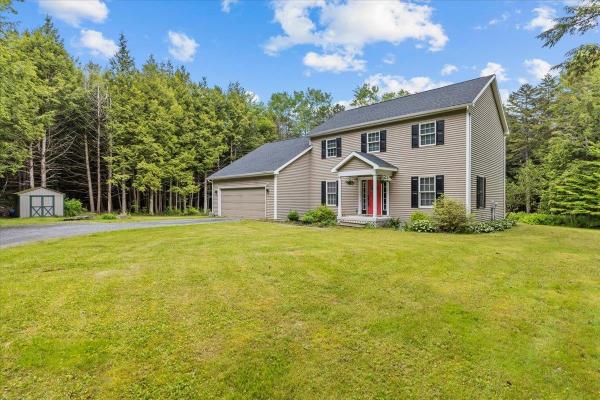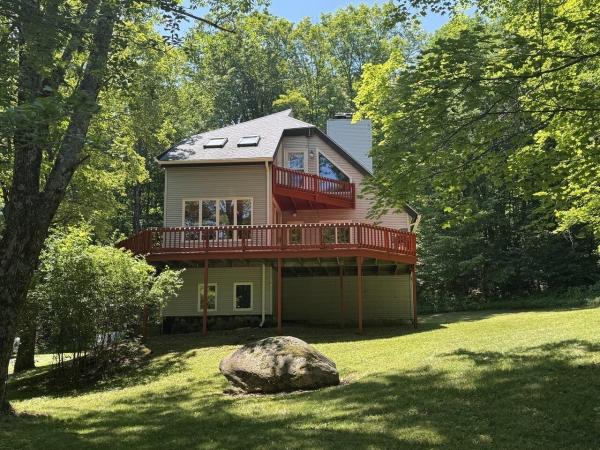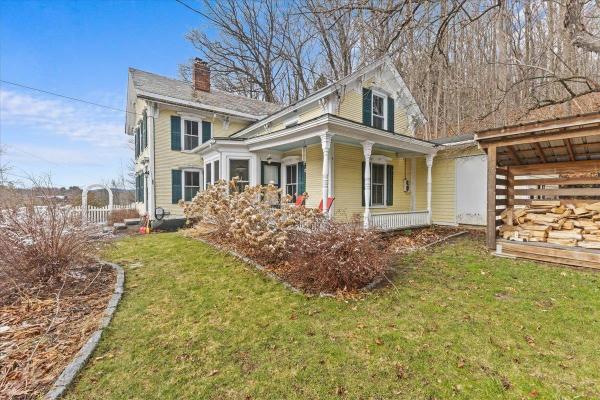Tucked away in a peaceful setting across from the Lamoille River, this spacious home on 3.24 acres offers the perfect balance of comfort, charm, and utility. This can't-be-beat location is private and rural, surrounded by a large parcel in conservation, yet accessed by a paved road - a real luxury in the shoulder seasons of Vermont! Situated less than 10 minutes from both Fairfax and Cambridge, you are also a stone's throw from modern conveniences and the renowned resort of Smugglers Notch. The real show stopper, is the stunning timber framed classic Horse Barn featuring water, and its own electric meter. This custom horse barn was built in 2006 and adds flexibility for animals, storage, or hobbies. The main living level features beautiful hardwood floors, and a cozy wood stove set against a brick hearth adds warmth and a welcoming ambiance to the kitchen. Enter into a light-filled sunroom, which connects the home to the attached garage. The back deck provide multiple ways to relax and enjoy the natural surroundings. Whether you're seeking a quiet homestead or a property with room to grow, this home blends rustic character with everyday functionality in an incredible setting.
Welcome to 180 Sandy Knoll, a beautifully maintained 3-bedroom, 2.5-bath colonial set on 1.45 acres in a thoughtfully designed 10-home subdivision. Built in 2021, this home offers the charm of a newer build without today’s high price tag, plus access to 24+ shared acres of woods and walking trails. The open-concept main level features a bright kitchen, dining, and living area—ideal for everyday living and entertaining. A separate office or den provides a quiet retreat. Upstairs, you’ll find three spacious bedrooms, including a peaceful primary suite with private bath. Energy-efficient heating keeps things comfortable year-round. Step outside to a large backyard for gardening or play, or relax on the covered farmer’s porch. The full basement is already framed and ready to finish for added space. Enjoy the peace of country living just minutes from amenities—10 minutes to Steeple Market and Minor’s, 20 to the Essex Experience, Milton, and Georgia, and 30–40 minutes to St. Albans and Burlington. A rare find that offers space, nature, and community!
Experience timeless elegance & modern sophistication as you step into this stunning, 3-bedroom, historic Vermont home. Filled with charm & modernized for today's homebuyer, 5 Maple Street is more than impressive. With an overhaul from head to toe, the heart of the home features a magazine worthy kitchen - where culinary dreams come alive. A spacious island takes center stage, surrounded by ample, custom cabinetry, sleek quartz countertops, a deep-set sink, & eye-catching backsplash. Two separate living areas offer plenty of space to unwind or entertain & offer an incredibly usable floor plan that is sure to meet your lifestyle needs. Practicality meets style in the laundry area; the mudroom zone is equipped with a wash sink & built-in cabinets that parallel the exquisite first floor bathroom. Featuring an oversized soaking tub, sage tile, & custom shower, this bathroom is a showstopper. Upstairs, you'll find plenty of living space, including 3 generously sized bedrooms, a private office space, additional loft area, & bonus room, perfect for guests, hobbies, & more. The upstairs is just as fluid and gracious as the first floor, adorned with a sophisticated, fully remodeled bathroom. With new Anderson windows, plumbing, electric, furnace, hot water heater, custom blinds, and so much more - this home is more than aesthetically pleasing - the systems have been improved with just as much thought and attention to detail. What an incredible opportunity to call this house a home!
This stunning newer built home seamlessly blends modern efficiency with historic charm, faithfully replicating the original residence that once stood on the lot. Thoughtfully designed to honor the past, the home features large ornate windows that evoke a bygone era, allowing natural light to illuminate the spacious interior and plenty of space to spread out. Inside, the farmhouse style kitchen with a walk-in pantry and eat in kitchen invites gatherings. One large room on the first floor is currently used as an office but could be used as a formal dining room. Upstairs, 3 generously sized bedrooms with loads of closets space and 2 bathrooms as well as 2nd floor laundry offer comfort and convenience, while energy-efficient systems ensure sustainability without sacrificing style. The original exterior doors have been lovingly restored, preserving a tangible connection to the home’s heritage. A woodstove hookup adds warmth and ambiance, perfect for cozy evenings. Sitting on 1.08 acres, the property offers ample space to enjoy the outdoors, with a partially fenced yard providing space for the pets or kids to play safely. Beyond its impressive design, this home boasts a two-car garage offering ample storage with direct access to the basement. Located within walking distance to schools, library, community center and stores. This home offers a truly unique opportunity to own a piece of history reimagined for today. Delayed showings until after OPEN HOUSE 9am-11am on 6/14
Nestled on 1.3 scenic acres in the desireable town of Westford, this 4-bedroom, 3-bathroom contemporary home offers the perfect blend of natural beauty and comfortable living. Surrounded by mature trees and bordering 30 acres of shared common land, this property is a nature lover’s dream. Inside, cathedral ceilings and updated Andersen windows invite the outdoors in, filling the home with natural light and forest views. The sunken living room, complete with a striking fieldstone fireplace, creates a warm and inviting space for gathering. The home features a thoughtfully designed layout with a separate primary suite offering privacy and space to unwind. With three additional bedrooms and two more bathrooms, there’s plenty of room for family, guests, or a home office setup. Recent upgrades ensure peace of mind and year-round comfort, including a new standing seam metal roof, 4 zone (heads) energy-efficient mini-split for heating and cooling, and a walkout basement offering separate living space and easy access to the outdoors. Enjoy your morning coffee in the screened-in gazebo, entertain in the open yard complete with a custom made fire pit, or explore the surrounding trails. A two-car garage provides convenience, and the quiet setting offers all the privacy you desire—with the benefit of a close-knit community nearby. This is a rare opportunity to own an incredibly well-maintained home in one of Chittenden County’s most scenic towns—don't miss your chance to make it yours.
Welcome to Your Vermont Homestead Retreat! Tucked away on 2.45 private acres, this expanded Cape-style home offers the perfect blend of peaceful country living and modern comfort. Whether you're dreaming of a small homestead or simply want space to roam, this property delivers. Inside, you'll find 4 bedrooms and 4 bathrooms—including 1 full bath, 2 three-quarter baths, and 1 half bath—plus two spacious primary suites, each with its own private bath. One primary suite features beautiful vaulted ceilings for added character. Recent updates include new upstairs flooring, fresh paint in much of the home, and many thoughtful touchups throughout. The inviting farmhouse-style kitchen features warm butcher block countertops, perfect for cooking and entertaining. The layout blends function and charm, offering cozy living with modern touches. Step outside and imagine the possibilities: from chickens and gardens to goats and kids roaming free, this property is ideal for a small homestead lifestyle. Enjoy the peace and privacy of the setting, with easy access to hiking, skiing, and the best of Vermont's outdoors. Conveniently located just 25 minutes to Essex, 40 minutes to Burlington, & 30 minutes to St. Albans. An ideal location were nature, comfort, and community come together. Schedule your private tour today!
Tucked away on 1.57 private acres, this beautifully maintained Colonial offers the perfect blend of comfort, style, and convenience. The sunny, open floor plan features gleaming hardwood and tile floors throughout the main level. The spacious kitchen is a chef’s delight with plenty of workspace. A flexible floor plan flows seamlessly from the vaulted living room with a cozy gas fireplace to dining area with sliding glass door off leading to the back deck, for effortless entertaining. A convenient mudroom and first-floor laundry add to the home's practicality. Office and additional bedroom were added on the first floor or could be turned back to large family room as needed. Upstairs, the primary suite offers an oversized walk-in closet and a private bath. Two additional spacious bedrooms and a full bathroom complete the second level, providing comfort and flexibility for family or guests. Step outside to your own backyard retreat with a large deck, patio, tiki-hut and refreshing in-ground pool, all surrounded by lush landscaping. An outdoor fireplace and shed complete the setting. Enjoy the peace of a secluded country setting with easy access to I-89, Essex, and Burlington.
Architecturally designed contemporary nestled on a 1.28-acre lot with a spacious yard surrounded by mature woods. This unique home offers a flexible floor plan with 2–3 bedrooms and 2.5 baths, featuring hardwood floors and natural light throughout. The inviting living room boasts cathedral ceilings and a cozy pellet stove, while the kitchen includes a breakfast bar and opens to a sunny dining area with sliding glass doors to an expansive wraparound deck - perfect for outdoor dining or relaxing. Upstairs, the private primary suite offers a balcony, multiple closets, and a 5-piece en suite bath with jetted tub and laundry. The lower level includes a rec room, den, full bath, and a 2-car garage with a rubber floor. Additional highlights include another pellet stove, a heat pump, surround sound wiring, and a new fiberglass shingle roof. Enjoy direct access to a neighborhood trail network and the peace of a dead-end country road, all just minutes from Westford and Milton village amenities.
Step back in time with this enchanting 1869 farmhouse, gracefully nestled on 3.5 acres of wooded beauty directly across from a scenic dam. Rich in character and timeless elegance, this 4-bedroom, 3-bathroom gem offers a rare blend of historic charm and everyday comfort. The Queen Anne-style front porch invites you to linger, while the stone walkway leads you through mature trees to a spacious parking area, detached two-car garage, and a versatile workshop for your creative or practical pursuits. Inside, stunning natural light floods every room, highlighting the exquisite woodwork and original trim that define the home’s classic style. A mixture of maple hardwood flooring, plush carpet, and durable laminate flows seamlessly throughout. The main floor boasts a grand living room perfect for entertaining, a formal dining room with vintage flair, a cozy study, and a dedicated playroom for creative living. The kitchen features a cheerful breakfast nook surrounded by windows, offering direct views of the Lamoille River and its picturesque dam. Three of the four bedrooms are located upstairs, including a spacious primary suite equipped with a walk in closet, along with a convenient second-floor laundry. Modern updates blend tastefully with period details, including a charming slate roof and picturesque finishes. The fenced-in yard provides privacy and space to roam, while the peaceful setting makes this home a true retreat. Don’t miss the opportunity to check it out!
© 2025 Northern New England Real Estate Network, Inc. All rights reserved. This information is deemed reliable but not guaranteed. The data relating to real estate for sale on this web site comes in part from the IDX Program of NNEREN. Subject to errors, omissions, prior sale, change or withdrawal without notice.


