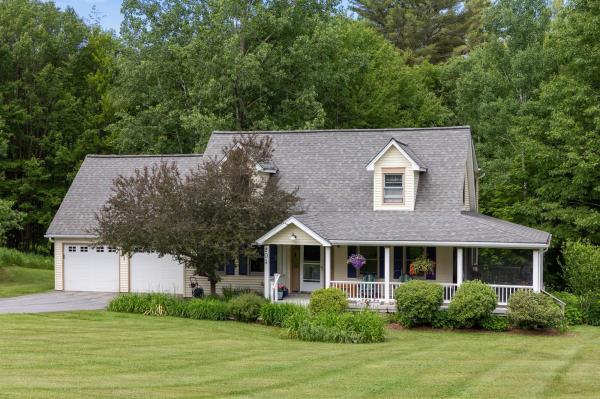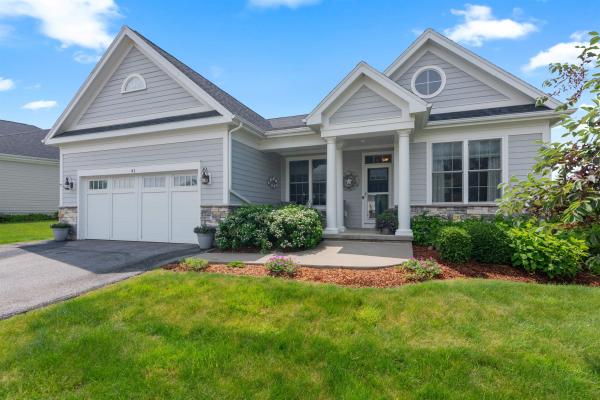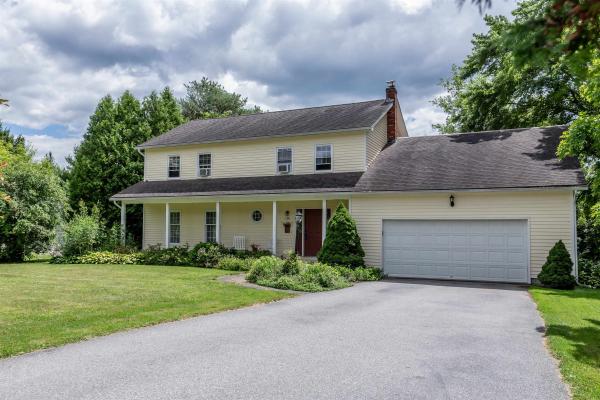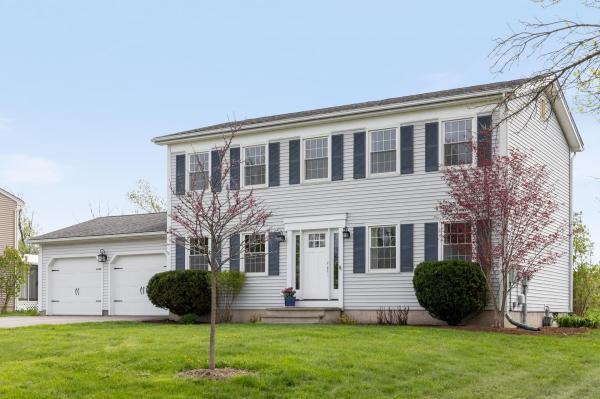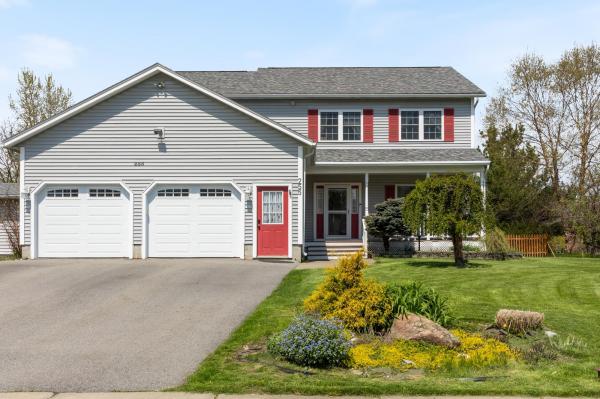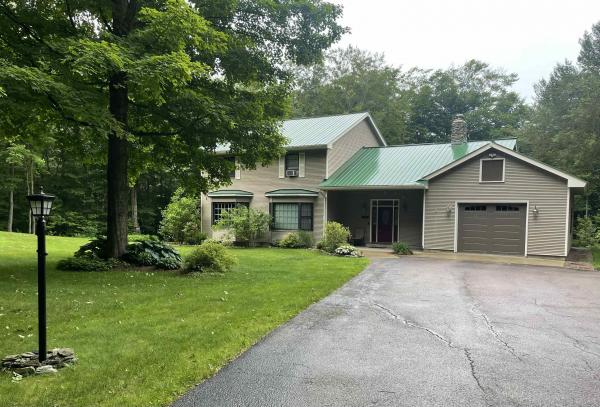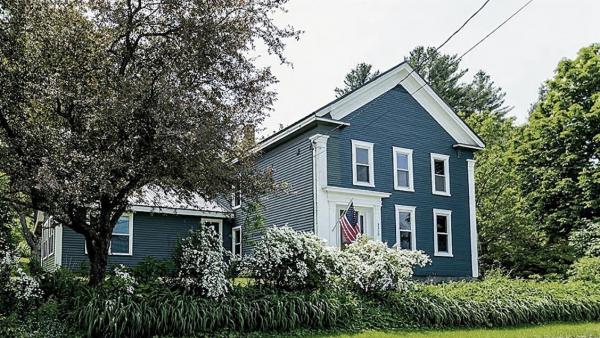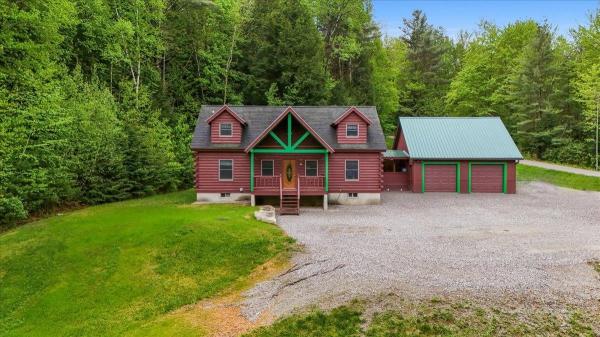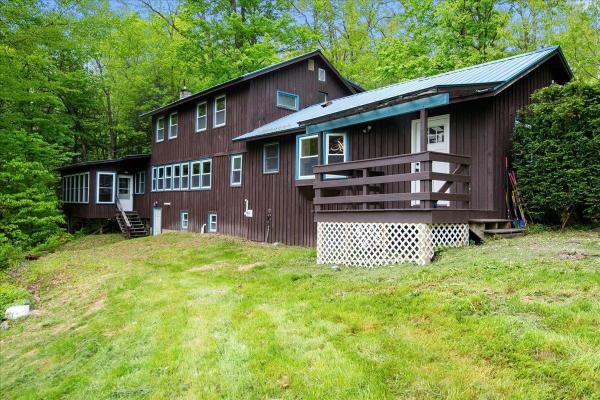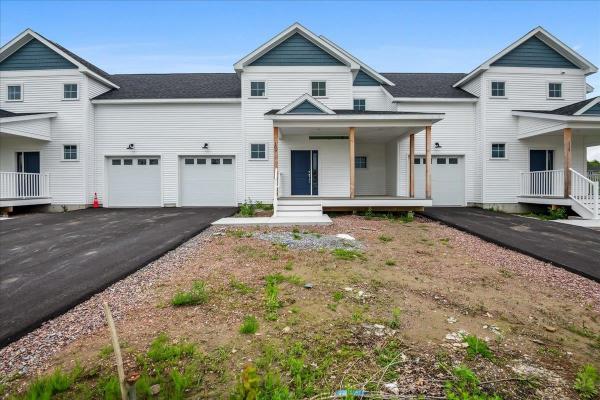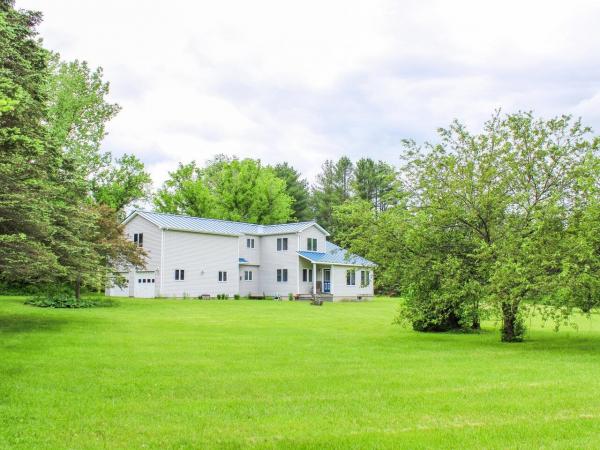Tucked into a sweet spot in Richmond, this move-in-ready, single-owner Cape offers a rare mix of privacy, practicality, and charm. The classic front porch wraps to a screened side retreat—perfect for slow mornings or unwinding after a long day. Inside, the open first-floor plan is anchored by a thoughtfully designed kitchen with granite counters, a gas range, a generous island, and more storage than most cooks could fill. Upstairs, the oversized primary suite delivers true comfort, with a walk-in closet and private ¾ bath. Two more bright bedrooms and a full bath offer space for guests, family, or work-from-home flexibility. The partially finished basement adds a bonus room that’s ready for whatever life needs—ideal for media, hobbies, or a home gym. A 2-car attached garage and garden shed keep the gear in check. Set on 1.7 acres, there’s room to stretch out, play, and breathe, with neighbors close enough to borrow a cup of sugar. You’re just minutes from all of Richmond’s schools, with easy access to I-89, the village amenities, and the best of Vermont’s four-season recreation. This isn’t just another house—it’s a home base for everything you love about living here. Open House Saturday, 6/21, 11-1.
Discover this impeccably maintained 3 Bedroom Carriage Home located in the sought-after Finney Crossing community. The expansive open floor plan is enhanced by soaring ceilings and the large windows that invite an abundance of natural light. The beautifully remodeled kitchen boasts premium quartz countertops, soft-close cabinetry by Medallion, an induction oven, dishwasher, microwave and Refrigerator. Experience first-floor living at its best, featuring an oversized master bedroom suite with a tray ceiling and two spacious walk-in closets leading to a luxurious master bath. The first floor also includes an additional bedroom and a dedicated office space. Relax in the generously sized living room, complete with a gas fireplace, and enjoy the adjacent dining area. Venture to the partially finished basement, which offers another bedroom and bath along with a spacious family room plus amble storage area. The insulated two-car garage adds convenience to this stunning home. Outside enjoy your back deck with awning. Amenities include the Community pool, clubhouse and tennis courts accessible through bike and walking paths. With shopping and dining options within walking distance, embrace all that Williston has to offer!.
Wonderful opportunity to own a four-bedroom, 2.5 bath home in sought after Williston neighborhood. Open floor plan with large family room and fireplace. Step out into a large 3-season screened-in porch and enjoy the privacy of your large backyard that's adjacent to open common land. Laundry located on first floor and conveniently located in 1/2 bath area. New furnace in March installed by Benour Plumbing and Heating. Large cedar deck with gas grill that has direct hookup to gas line. No more changing out fuel tanks for the summer barbecues! Hardwood floors on first floor with carpet in family room. Beautiful granite countertop in large country-style kitchen. Unfinished basement area could be additional space for expansion. Within walking distance to Williston Central School and playground via private neighborhood entrance to bike path!
Located in one of Williston’s most sought-after neighborhoods, this spacious 4-bedroom, 3-bath home offers a combination of quiet suburban charm and unbeatable convenience. Located just minutes from 89, local shopping, dining, and the UVM medical center. Inside, you will find a light-filled, welcoming layout with crown moulding throughout, a finished basement with ample storage and built-ins, a large master suite with bath and walk-in closet, a home office, and much more! Enjoy the wildlife off your back deck, which looks out to a large private backyard. Allen Brook Elementary and Williston Central School are within walking distance. New furnace and solar! Showings start 5/16
Welcome to 255 Wildflower Cir. , a beautiful home in Williston’s most desired neighborhoods. This home offers the perfect blend of comfort, functionality, and location. From the moment you step inside, you’re greeted by a flowing, sunlit floor plan perfect for everyday. The tiled entryway provides direct access to both the attached two-car garage and the main living area. In the kitchen you'll find granite countertops and ample cabinetry. The kitchen opens to a cozy living room and an adjacent dining or family room with a stone fireplace. One of the home’s standout features is the sunroom, offering year-round enjoyment with views of the backyard. Also find an office/bedrm and 1/2 bath. Upstairs, the huge renovated primary suite includes a spacious walk-in closet and a updated bathroom with a double vanity & a tiled walk-in shower. You'll also find 3 additional bedrooms with new carpet (2022) and a full bath. The finished basement offers over 1000sqft to make your own, including a kitchenette/bar area. Outside, enjoy a fenced in backyard with raised garden beds, trex deck, new shed. A long list of improvements since 2018: garage doors, driveway, washer and dryer, painted shutters and doors, tree removal, light fixtures, shades, kitchen and sun room reno, garage sheet rocked, fireplace install, and more! Minutes from Williston's shops and restaurants, 15 minutes from Burlington's Church Street, UVM Medical, Burlington Airport, and Lake Champlain.
Don’t miss this stunning contemporary colonial, thoughtfully updated and ideally situated on two private acres that offer the perfect balance of open space and mature woods. Enjoy the peace and privacy of country living while being just minutes from Taft Corners, South Burlington, and downtown Burlington. Designed for both everyday comfort and effortless entertaining, this home features a spacious, well-planned layout. The dramatic great room is a standout, showcasing a two-story fieldstone fireplace that creates a warm and welcoming atmosphere. The remodeled eat-in kitchen is complete with a large center island, Convection oven, large pantry and modern finishes.Throughout the home, you'll find remodeled bathrooms and updated flooring. A formal dining room flows seamlessly into a separate family room, offering flexible living space to suit your lifestyle. The partially finished basement adds valuable bonus space, perfect for a home office, gym, or recreation area.The oversized, insulated 20' x 32' garage is ideal for hobbyists or those in need of extra storage, featuring hot and cold water access and a generous storage loft. Outdoor living is just as inviting, with a patio off the great room, a deck off the living room, and plenty of open yard space for outdoor activities. Nature enthusiasts will also appreciate the convenient access to nearby VAST trails. Combining comfort, privacy, and a prime location, this exceptional property is a rare Vermont find.
This circa 1825 Vermont farmhouse perfectly blends historic charm with a newer contemporary addition! The home was thoughtfully renovated with the 2017 addition adding spaciousness & flexibility to the living space- The addition, currently used as a family room as well as a guest bedroom has a large closet - together with a full bath on the first floor this makes a great 1st floor bedroom option. The light filled rooms in this home are spacious with the beautiful original trim & woodworking framing the doors & extra-large windows: You'll see rare "feathered" doors throughout the home! Spacious rooms & hallways, open dining/living areas, & tall ceilings make the home feel bright & grand. The beautiful flooring throughout is a mix of hardwood, bamboo, vinyl plank, & tile for easy care. One of the best features of this home is its location! The meadow across the road is owned by Richmond Land Trust-There's fishing & kayaking nearby & you can find a swim hole around the corner. There're many nearby trails for both hiking & biking including Preston Forest, the Long Trail, Andrews Community Forest, and more! Bolton Valley Ski & Cochran's Ski Center are just a few minutes away & you can be in Stowe village in just 30 minutes! A rural setting but this home is just 2 miles to Richmond village, elementary & middle schools, & I-89 making it ideal for the family's busy lifestyle!
Nestled in a serene & private setting on just over 2 acres in Richmond, VT, this beautiful log home offers the perfect blend of rustic charm & modern comfort. Built in 2004 & meticulously maintained, this 3-bed, 2-bath home is a true VT gem. Step through the breezeway/mudroom that connects the home to an attached 2-car garage. Inside, you'll be greeted by an inviting open floor plan featuring pine flooring, exposed beams & vaulted ceilings that highlight the home’s natural beauty. The heart of the home is the spacious kitchen, complete with hickory cabinets & a center island with bar seating—perfect for entertaining. A huge walk-in pantry, a separate dining area & a generous living room provide ample space for gatherings both large & small. The main level is anchored by a lovely primary suite with Jack-and-Jill access to a full bath, offering convenience & privacy. Upstairs, you’ll find a private 2nd bedroom with its own full bath, which includes a custom-built nook with a full jacuzzi tub. The 3rd bedroom is an open loft space—ideal for a home office, fitness area, family room, or creative studio. The full basement offers untapped potential, with plenty of room for storage, a laundry area & utility space. Recent updates include a propane on-demand boiler, fresh exterior stain, a new garage roof, some new appliances & a new septic tank. Great location, just minutes to I-89 and 15-20 minutes to Bolton Valley Ski Resort, 10 minutes to Cochrans and just 30 minutes to Stowe!
Nestled in a serene Vermont country setting just minutes from I-89, this beautifully updated 3-bedroom home offers the perfect blend of modern comfort & natural beauty. Set on 2.85 lush acres, the property features a pond with dock, a treehouse-like setting & abundant outdoor space. The spacious mudroom with 2 entrances is ideal for seasonal gear, with convenient closet space. The house has brand-new, up-to-code electrical wiring and a fully remodeled kitchen, boasting all-new cabinetry, countertops, lighting & appliances. Just off the kitchen are a half bath & laundry room with stackable washer & dryer. The open living room is bright & inviting, with a wall of windows and a stone fireplace as the focal point. Beyond is a generous family room leading to a screened porch with balcony and direct outdoor access. The main-level primary suite offers privacy with its own en suite bath. Upstairs are 2 bedrooms, a full bath & a large bonus space—perfect for guests, a home office or playroom. Enjoy the idyllic setting, mature trees & calming views. Whether relaxing outdoors or entertaining inside, this home is a true Vermont escape.
Construction complete and ready for it's first owners! Have you been looking for a gorgeous, brand-new townhouse in a highly sought after Williston neighborhood? Look no further! 109 Kadence Circle is located in the brand new Northridge Subdivision, a beautiful new construction neighborhood extending from the already established & well respected Southridge neighborhood. This coveted location gives you enough space to be away from the hustle & bustle, while remaining just minutes to Taft’s Corners, I-89, shopping, restaurants, amazing schools, & all that Williston has to offer. The neighborhood itself will take your breath away, featuring 44 acres of which only 22 are developed, leaving abundant green space, walking paths, neighborhood pool, playground, & access to an extensive bike path winding through many desirable Williston neighborhoods. All of this & we aren't even inside yet! As you enter, you'll fall in love with the carefully designed 3 bedroom townhouse boasting everything you could ask for, from an abundance of space spanning three levels with the opportunity to finish even more in the full sized basement, to the convenience of all things new and upgraded. From granite countertops, SS appliances, gorgeous wood floors throughout the entirety of the first floor, 9' ceilings, and the list goes on! Don't miss out on your chance to lock up one of the final builds and call this amazing opportunity your new home! What's left in Northridge will not last long!
A fabulous location in the much desired community of Richmond. The 1.76 acres is ideal for recreation or gardeners with an abundance of sun exposure. There is a private bath for the primary bedroom as well as two more full baths in the home. The first floor office space has beautiful views of the lawn. This bonus room includes a closet making it possible to serve as a fourth bedroom. The stunning cathedral ceiling in the living room gives the home a grand open concept while still having individual rooms for privacy. The oversized garage has a 2nd floor that is fully insulated and ready to be finished as an accessory apartment or studio space. This area has direct access to the 2nd floor of the home and is close to the full bath. There is reinforced roof construction to allow for a dormer to be added if desired. The basement has also been fully studded and insulated with direct walk-up access to either inside the home or to a separate door to the outside. The standing seam roof is another bonus. This fabulous home is efficient with gas appliances. There's additional storage space with the 2-story barn and garden shed. A wonderful place to call home with much potential for expansion if needed. Showings begin Monday 6/9.
© 2025 Northern New England Real Estate Network, Inc. All rights reserved. This information is deemed reliable but not guaranteed. The data relating to real estate for sale on this web site comes in part from the IDX Program of NNEREN. Subject to errors, omissions, prior sale, change or withdrawal without notice.


