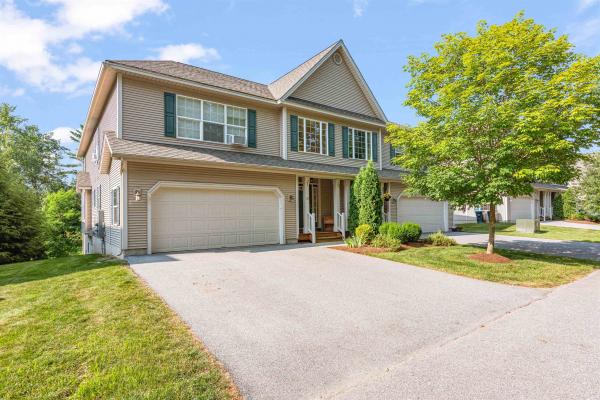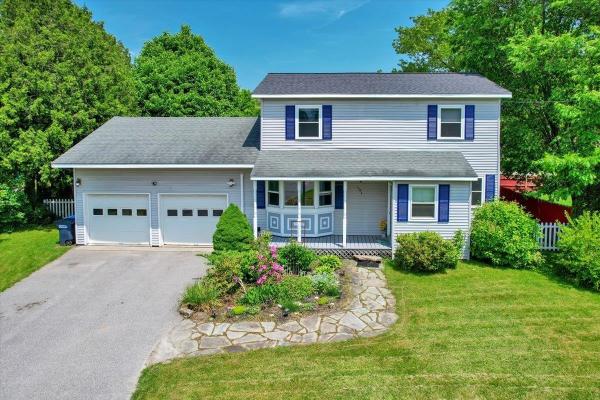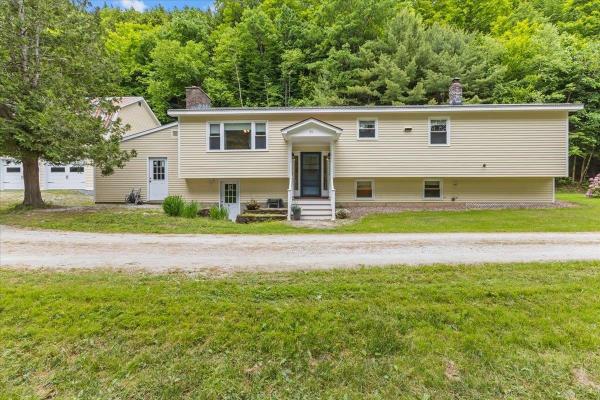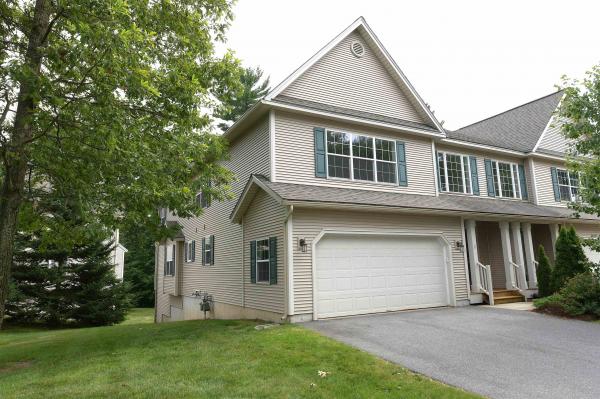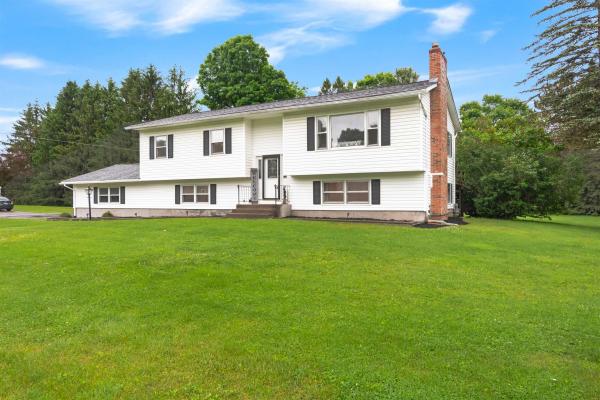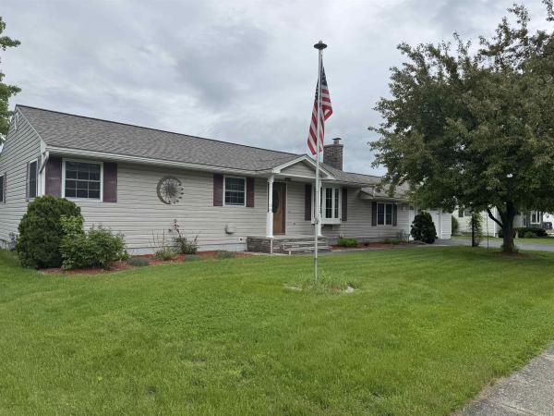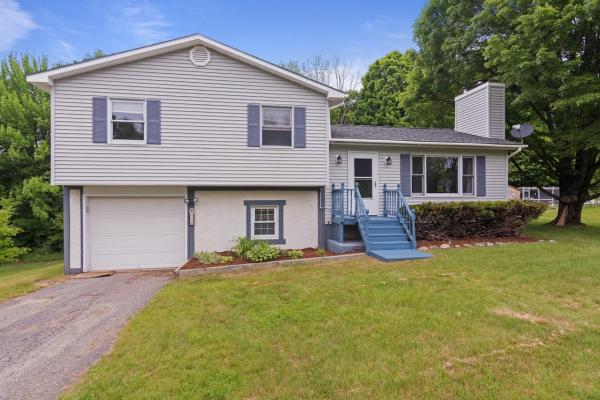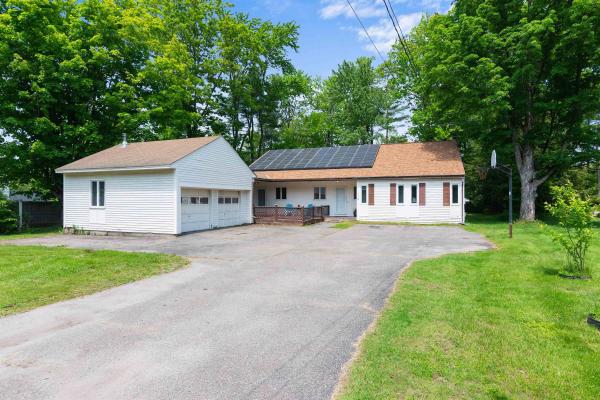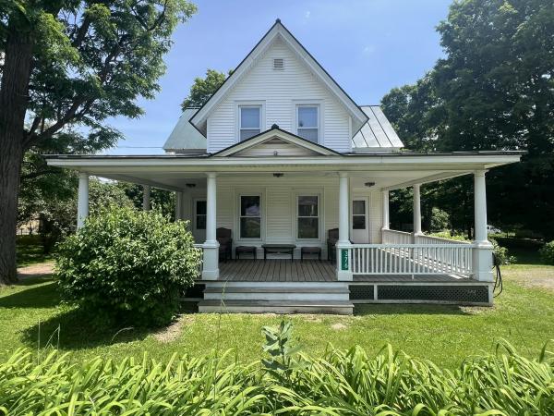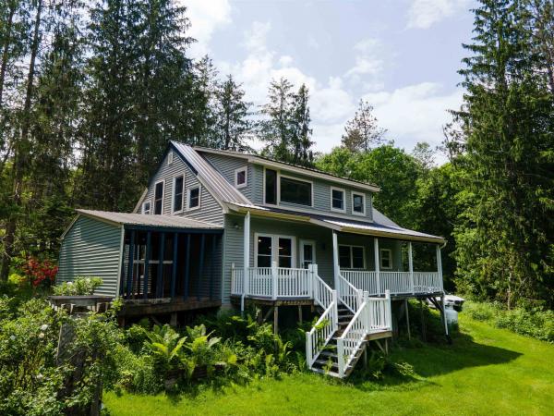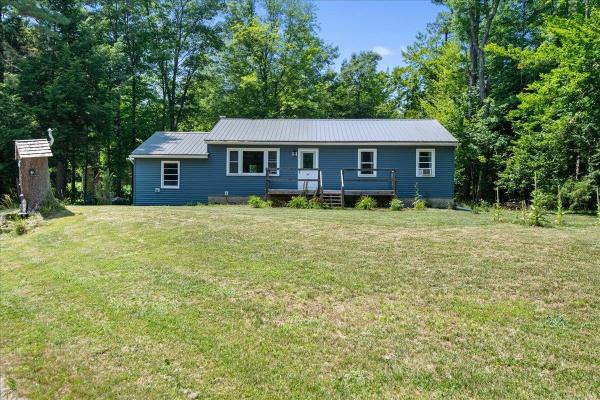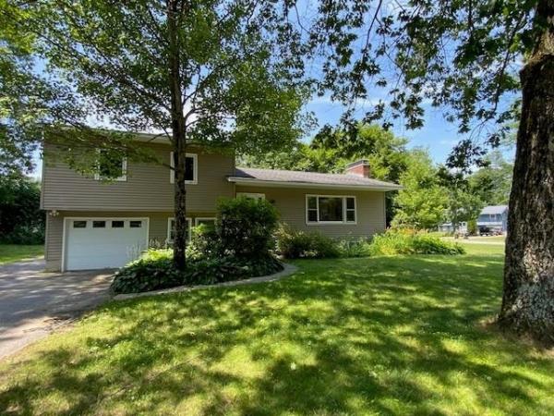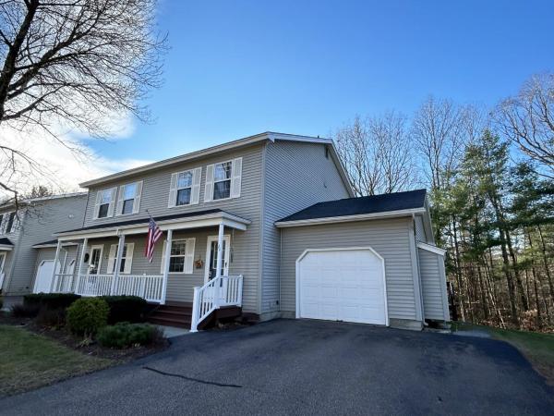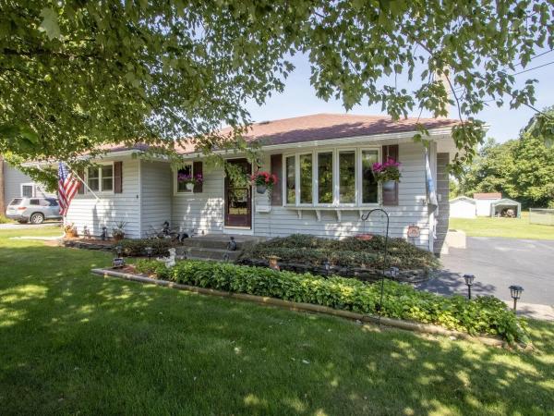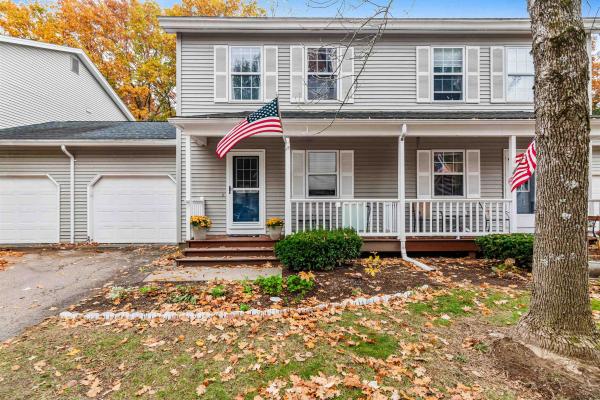Welcome to 38 Indigo Lane – A Beautifully Maintained 2016 Townhome in a Desirable Essex Community! This spacious and stylish townhome offers the perfect blend of comfort, convenience, and community living. Thoughtfully cared for by its original owners and never used as a rental, this move-in ready home reflects true pride of ownership. Step inside to an open-concept main level filled with natural light, modern finishes, and a functional layout that’s perfect for both everyday living and entertaining. The fully finished walkout basement features a bathroom and two versatile bonus rooms—ideal for a home office, guest space, gym, or playroom. Upstairs, you’ll find generously sized bedrooms, spacious closets, and thoughtful design details that make daily life comfortable and efficient. Enjoy low-maintenance living with access to neighborhood amenities, including a community pool, tennis court, playground, and scenic walking trails—just steps from your front door. Located in the sought-after Essex Westford School District and close to shopping, dining, and recreation, this home offers exceptional value in a vibrant, well-connected neighborhood. Don’t miss this opportunity to own a beautifully maintained townhome in a truly prime location!
Step into this meticulously maintained and thoughtfully updated home, where pride of ownership is evident throughout. From major system upgrades to stylish touches, every detail is designed for comfort and peace of mind. At the heart is a beautifully remodeled kitchen with an L-shaped layout, large island, ample counter space, and new appliances. It opens to a sunlit dining room with gleaming hardwood floors—perfect for meals and gatherings. The spacious living room features hardwood floors and a large bay window for natural light. Just off the main living area, a cozy three-season sunroom with walls of windows and a sliding glass door offers a peaceful setting for morning coffee or quiet afternoons. Upstairs are four bedrooms—ideal for family, guests, or a home office. The lower level adds flexibility with a fifth bedroom and bonus room for play, media, or guests. Recent upgrades include a new main roof (2020), electrical panel (2025), most windows (2023), and a high-efficiency heat pump in the living room. Outside, enjoy a fully fenced backyard—perfect for pets and play—a stone walkway with vibrant gardens, and a covered front porch. A mudroom keeps life organized, and the oversized two-car garage includes attic storage and workshop space. Conveniently located near parks, schools, the Essex Experience, and I-89—just 20 minutes to Burlington and UVM Medical Center.
Welcome to 89 Catella Road in Essex, now being offered to the market for the first time, & ready for it's next stewards! This solid, well cared for home should appeal to all intending buyers, given it covers all bases - Over 2200SQFT of living space, on acreage, and with a large outbuilding containing both 3 garage spaces & 2nd level workshop. This 3 bedroom 2 bath raised ranch has an open floorplan where the large eat-in kitchen flows into the living room with adjoining sun room. The lower level ensures that there is plenty of space for family members to spread out with multiple bonus rooms, as well a convenient 3/4 bath and separate laundry room. The new owners will have peace of mind with utilities - as the drilled well provides a generous 15 GPM (per driller's report). The house is perfectly nestled on 7.7 acres providing the right balance of open useable land combined with a larger wooded portion for privacy or exploration! The location itself is hard to beat, tucked away on a quiet road, yet moments from every conceivable amenity that Essex's has to offer.
Beautifully constructed townhouse with spacious 2 story foyer and bright open floor plan. High end kitchen with stainless appliances, granite tops and center island. Handsome hardwood flooring in living room and family room/formal dining room featuring a gas fireplace. Tiled kitchen and baths. Spacious master with walk in closet and nicely appointed bath. Additional guest bath and 2 large bedrooms on 2nd floor as well as a convenient laundry room with set tub. The possibilities are endless in the bright full walkout basement which is partially sheetrocked and plumbed for a second bath! Great storage throughout. Pool, tennis, and all the amenities Essex has to offer await you in this wonderful home! (Property taxes are at non-homestead rate - owner occupied taxes would be lower.) Seller is licensed real estate Broker.
Nestled in the heart of a desirable Jericho, Vermont neighborhood, this charming raised ranch offers a perfect blend of comfort and modern upgrades. Boasting ample finished living space, including a beautifully finished basement, this home provides room for relaxation and entertainment. The interior exudes a warm and cozy feel, with inviting spaces that make every day feel like a retreat. Major systems have been thoughtfully upgraded, ensuring peace of mind and efficiency for years to come. Situated on the largest lot in the neighborhood, the expansive yard offers endless possibilities for outdoor activities, gardening, or simply enjoying Vermont’s scenic beauty. This is a rare opportunity to own a move-in-ready home in a sought-after location, perfect for creating lasting memories. Don’t miss your chance to call this gem home!
Sought after one level home located near the end of a cul-de-sac. Offering 3 bedrooms and 1.5 baths, plus open floor plan. Wonderful 3 season sun-room overlooking semi-private backyard. Move-in condition, oversized one car garage, level lot and storage shed. Just a lovely neighborhood that has easy access to Lang Farm Shopping Center, I89, and Essex Junction. Won't last long!
Welcome to 50 Pinehurst Drive – Suburban Living at Its Finest! Location, location, location! Nestled at the end of a quiet dead-end street, this spacious tri-level home offers the perfect blend of comfort, updates, and tranquility. Step into the beautifully updated kitchen featuring rich cherry cabinets, sleek quartz countertops, recessed lighting, and a center island—ideal for cooking, entertaining, and making memories. The open-concept flow from the kitchen to the dining and living areas creates a warm, inviting space perfect for family gatherings. Enjoy gorgeous hardwood floors throughout most of the home, with easy-care laminate and tile in the kitchen, and brand-new laminate flooring on the third level. A full bath with a double vanity and an additional bathroom with a shower and laundry area on the lower level provide both function and convenience. Need extra space? The sun room at the back of the house offers a peaceful retreat for morning coffee, a cozy reading nook, or a sunlit home office. Step out the side door to a large, private yard with a deck and wooded trails—perfect for outdoor enthusiasts, kids, or pets. The partially finished basement adds even more living space and ample storage, along with two backyard sheds and an attached one-car garage. Open House: Saturday, May 31st from 10:00 AM – 12:00 Noon. Don’t miss your chance to see this wonderful home in person—your next chapter begins here on Pinehurst Drive!
Spacious 3 bed, 2 bath Essex home with loads of potential in a prime location! Step into the open dining and kitchen area, offering generous cabinet and counter space, plus charming Dutch doors leading to a sunny front deck. Beyond the kitchen, a massive living room boasts floor-to-ceiling windows, a brick fireplace, and access to the private backyard and patio through another Dutch door. Beautiful hardwood floors lead to the primary suite with a ¾ bath and views of Mt. Mansfield. Two additional bedrooms with hardwood floors and a full bathroom complete the main level. Upstairs, discover two bonus rooms and an unfinished space already plumbed for a bathroom, offering endless potential for another bedroom, future ADU, or another vision you may have (pending town approval). The basement features a large finished rec room, another finished bonus room, and two large storage areas with shelving and laundry. Outside, a detached oversized two-car garage provides plenty of space extra for vehicles and equipment, while the private backyard is perfect for relaxing with a flat lawn and natural shade. Enjoy the convenience of being just minutes from Essex amenities and close to Jericho, Underhill, and area ski resorts. Recent improvements include fresh paint and new vinyl flooring in the dining and living rooms. Not to mention solar panels help reduce utility costs! Lovingly cared for, this home is ready for its next chapter- book your showing today!
Discover the warmth and charm of this beautiful three-bedroom, two-bathroom farmhouse in the heart of Jericho, VT. Currently functioning as a four-bedroom home, it offers flexibility to accommodate various living arrangements. On a half-acre lot, this home offers mountain views and a country setting while remaining conveniently located just 30 minutes from both Downtown Burlington and Smugglers’ Notch Resort. From the moment you arrive, the deep front porch invites you in. Inside, the home showcases beautiful hardwood floors, built-in bookcases, and woodwork that adds to its timeless appeal. A designated laundry and pantry room adds functionality and storage. The property also features a detached garage for covered parking and storage, a 12x22 detached heated office space for commercial use, along with a bonus shed for additional space. Outdoor enthusiasts will love the easy access to the nearby hiking trails on Mount Mansfield, making this the perfect home for those who appreciate Vermont’s natural beauty. With its blend of character, comfort, and convenience, this Jericho farmhouse is awaiting its next family. Schedule your showing today and experience its charm for yourself! Delayed Showings until after Open House 11:00a-1:00p 2/8/25 4/23/25 Update: Home is being refreshed with a variety of updates, exterior power washing, landscaping and tree maintenance, and deck improvements. Offering more in concessions than previously with price adjustment (7/2) to help buyers at
Move right into this spacious and immaculate 2 story cape on 3 acres in a tranquil country setting. This house has just undergone a transformation with all new light fixtures, ceiling fans, interior paint, deck repairs, bathroom refreshes, oil tank replacement (prior to closing), furnace tune-up, septic pumped and inspected, well inspected, and more. On the first floor, an extra-large family room has a wood burning stove and magnificent views of Mount Mansfield, there is a newly redone laundry room, and a dining room with an LP stove. Upstairs , there are two extra-large bedrooms with a third regular sized bedroom and a second family room with a large window for more views of Mount Mansfield. The basement is unfinished concrete with a workbench and some shelving. This could easily be finished for additional space if desired. Located just minutes from the amenities of Underhill and Jericho, including locals' favorite Poorhouse Pie, and a quick cruise to Smugglers Notch (20 minutes) and Burlington International Airport (30 minutes). This well-maintained home maximizes its indoor and outside spaces, offering the perfect blend of comfort, versatility, and country location ready for you to move right in and make it your own.
Welcome to this cheerful Essex charmer, tucked on a spacious corner lot in one of the area’s most sought-after neighborhoods! With mature shade trees, blooming perennials, and even a whimsical outdoor gnome home, this property offers just the right blend of comfort, convenience and magic. Some updates include a brand new heat system, new quartz countertops, a newer standing seam metal roof and vinyl siding (2020), plus updated doors and windows, making for lovely, low-maintenance efficient living. Kick back on the sunny front deck or host summer evenings on the private back deck—there’s space for it all! Inside, the main level delights with a generous primary bedroom (formerly two rooms and easily converted back if desired) and a second roomy bedroom. Downstairs, the partially finished basement offers all kinds of possibility, including a large rec room, a generous space perfect for an office or den, and a separate laundry/utility area. An oversized shed adds tons of storage, while the attached garage and spacious driveway means plenty of parking for guests or room for hobbies. With fantastic neighborhood walking trails just steps away and top-rated schools, shops, and local favorites so close by, this enchanting home is ready to welcome you!
Welcome to 20 Margaret Street in Essex, a charming and cozy 3-bedroom, 2-bath split-level home nestled in a friendly neighborhood setting. From the moment you arrive, you’ll appreciate the warmth and comfort this property has to offer. Check out the inside to find a light-filled living area that flows seamlessly into the kitchen and dining spaces, perfect for everyday living and entertaining. The split-level design offers flexibility, with a comfortable living room on the first level or venture down to the family room, ideal for movie nights or relaxing weekends. A basement provides additional storage space, keeping everything organized and out of sight. The upper level has three bedrooms, with the primary bedroom offering a private bathroom. Outside, enjoy a manageable yard with room to garden or play, and a one-car garage for added convenience. Large deck off the kitchen for entertaining guests during the warmer months with plenty of privacy. There is plenty of parking for 5 cars. Located just minutes from Sand Hill Park, the Links at Lang Farm golf center, local grocery stores, and the scenic Indian Brook Reservoir, this home combines comfort and convenience in a prime Essex location. Whether you're starting out or looking to settle down, this inviting home is ready to welcome you.
Beautifully updated and maintained, this immaculate 2-bedroom townhouse offers and inviting and stylish living space! Upon entry, a nicely updated kitchen to your left. flooring and counterspace along with backsplash and stainless steel appliances. Across from the kitchen is a pantry/ closet. Directly to the right is an updated half bath. The open concept dining and living rooms, with updated flooring provide an ideal space for entertaining . The living room, with its peaceful, tree-lined view, is perfect for relaxing. Just off the living room, a deck is ideal for al fresco dining in the warmer months. Upstairs, the spacious primary bedroom suite features two walk-in closets and an attached bathroom with newly installed vanity. The second bedroom w/walk-in closet offers a sunny , peaceful retreat for guests to stay in comfort . A full bathroom with a large vanity completes the roomy second floor. The partially finished basement features plenty of room for storage or could be finished as an extra room. The condo features a new Energy Star-rated combo boiler water heater, and new fire/carbon monoxide detectors. The property features a full garage with two additional parking spaces. Off the front porch, there is a space for planting your favorite annuals or perennials. This property is private and yet located close to schools, shopping and nature trails. It is also a short distance from entertainment at the Essex Experience.
This adorable ranch-style home sits on a large lot, allowing for potential increased density. Buyers should check with the town for development possibilities! Sellers are original owners and have made tasteful updates over the years; lovingly maintained is an understatement! Living area and bedrooms have hardwood flooring, and kitchen is less than one-year-old with tile flooring. Kitchen finishes make it light and bright and it overlooks the huge backyard. The two bedrooms are very decently sized, and the third room offers flexibility - it is currently a dining room but has a closet and two entrances. The basement offers so much storage, as well as an updated furnace and HW heater. Beautiful landscaping around the home makes for easy upkeep, and the mature tree out front provides nice shade. The oversized lot offers so many possibilities. Multiple outbuildings and raised garden beds make it a gardener's dream, with plenty of room for expansion! A large portion of the lot out back is wooded, which is a rare find in a suburban neighborhood. This neighborhood off Sand Hill Road has a one-way entrance and exit to limit through-traffic, and is near town schools, stores, and various amenities. In less than 10 minutes you could be in Essex Junction or Jericho Village. Parks and natural spaces abound. Entrance to Interstate 89 is about 10 minutes away as well for easy commuting north or south. Come take a look at this special home and see for yourself all that it has to offer.
Welcome to 14 Pointe Drive in Essex. This townhouse is located in the highly sought-after Forestdale neighborhood, blending everyday conveniences with nearby necessities all within a short distance. Come home and walk in from the attached garage to the open floor plan to the well-appointed kitchen complete with granite countertops and stainless steel appliances. Or relax after a long day in the cozy living room. Enjoy listening to the sounds of nature on the attached, private deck off of the living room. The first floor is completed with a half bath, and a large coat closet. After a long day, retire to the primary fully appointed with an en suite and two closets. Another full bathroom and large bedroom complete the upstairs with a convenient, central linen closet. Enjoy additional entertaining and storage space in the partially finished basement. Move right in and enjoy low HOA fees, idyllic location and a comfortable, quiet neighborhood. With endless walking trails throughout the neighborhood and nearby parks, this is the perfect next place to call home.
© 2025 Northern New England Real Estate Network, Inc. All rights reserved. This information is deemed reliable but not guaranteed. The data relating to real estate for sale on this web site comes in part from the IDX Program of NNEREN. Subject to errors, omissions, prior sale, change or withdrawal without notice.


