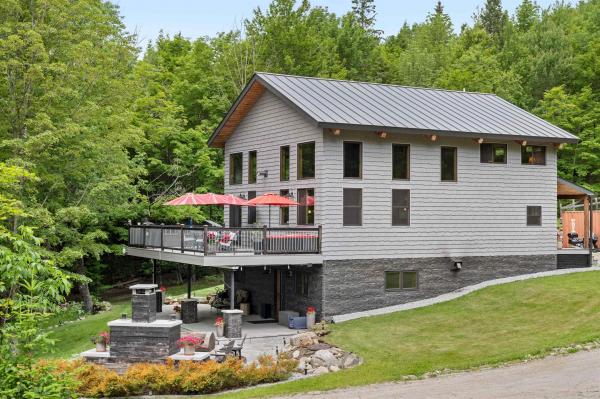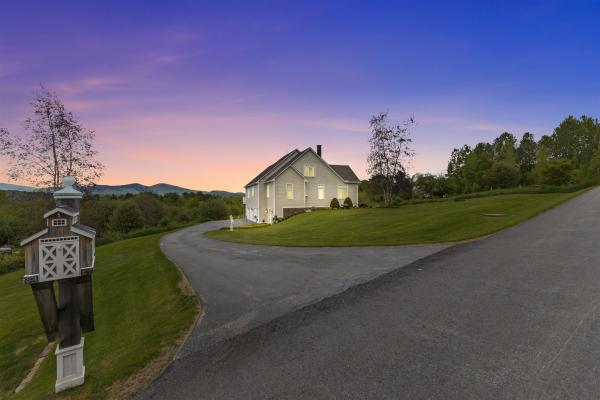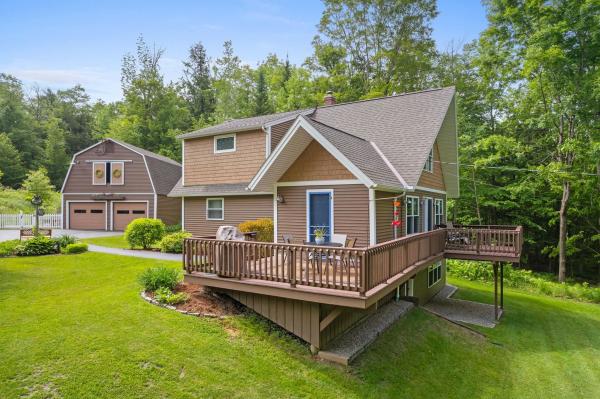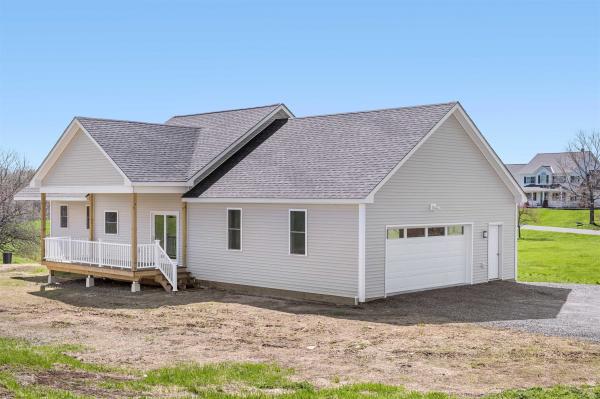Discover Your Private, Self-Sufficient Oasis! This custom-built, off-grid post and beam home offers unparalleled tranquility on a private dead-end road. Designed for sustainability, it's powered by solar, wind, and generator, with heating from a pellet stove or propane. The property boasts abundant wildlife and natural foraging, including blueberries, blackberries, cherries, apple trees and more. Additional buildings include a 20x32 pole barn, shed, and sauna. The bright, open-concept interior features custom finishes. The main level offers a dream kitchen with custom cabinetry, a large island, granite countertops, and a walk-in pantry. This level also includes a dining area, a cozy living room with a fireplace, a mudroom, foyer, and a half bath. Upstairs, the luxurious primary suite boasts a walk-in closet and a spa-like bath with a soaking tub, custom shower, and dual sinks, plus convenient second-floor laundry. The finished walkout basement provides flexible living space, complete with its own kitchen, family room, bedroom, and 3/4 bath. Outside, entertain on the 16x32 deck off the main level or relax on the patio with a custom fireplace outside the walkout basement. This fantastic location offers easy access: just minutes from the main road, 10 minutes to Barre, 25 minutes to Montpelier, under an hour to Burlington or New Hampshire, and a comfortable 3-hour drive to Boston.
Experience tranquility and panoramic mountain views from this meticulously maintained custom home in a spectacular location! Perfectly positioned in a quiet neighborhood setting, this home offers floor-to-ceiling windows that flood the interior with natural light and capture the surrounding beauty from nearly every angle. Inside, the open concept layout feels airy and connected, with a chef’s kitchen that flows into a large dining area, making gatherings easy and enjoyable. Step outside the main living area to a spacious deck ideal for entertaining or simply relaxing after a long day overlooking the mountains and valleys below. The main level primary suite provides a peaceful escape, complete with dual walk-in closets and a luxurious spa-style bath featuring a floor to ceiling tiled shower, separate soaking tub and double vanities. The upper level offers a second bedroom, full bath, and a versatile bonus room perfect for an office or guest space. The expansive, finished basement blends with the dream-like 3 bay garage space boasting radiant-heated epoxy floors, insulated walls, and roughed-in plumbing ready for future expansion. Outside the exceptionally manicured grounds and robust gardens reflect the utmost attention to detail and care seen throughout the property. Located just minutes from Millstone & VAST trails, and Barre Town’s Rec Center with courts, walking paths, and more, this mountain view retreat offers beauty, comfort, and convenience for the discerning buyer.
Tucked away on a country road in Barre Town sits this charming chalet-style home with 3 picturesque acres of land and a private pond. Step inside to find curated design and thoughtful updates that make for easy living in a serene environment! The eat-in kitchen is a stunner with granite countertops, gleaming black appliances and plenty of space for entertaining on the peninsula with bar seating. The vaulted ceilings give this home a cozy but open feel, with the added bonus of an electric fire place in the living room. Two bedrooms and an updated full bathroom round out the main level. Upstairs you'll find that the once-open loft has been transformed into a truly unique primary suite, with a walk-in closet and upscale full bath with a glass shower and gigantic jetted tub. It even has its own balcony to relax on! The walk-out finished basement allows more room for entertaining with a bonus room, as well as a stunning, custom-made shuffle board table for some added fun! The spring-fed and crystal clear pond allows for summer recreation with its sandy bottom and sturdy dock! This property is truly a sight to see, in a sought-after location with so much space to spread out. Whether you are looking for full-time home, or the perfect Vermont getaway, 40 Lyman Rd has you covered! OPEN HOUSE Saturday, June 14th from 10a-12p with private showings allowed afterward.
This newly built, single-story home offers thoughtful design, energy efficiency, and modern finishes—all in a sunny, open setting that borders Countryside/Windy Wood HOA-owned common land. Located in an established neighborhood with underground utilities, this home combines low-maintenance living with comfort and convenience. Step inside to find high ceilings and an open-concept main level that includes a stylish kitchen with granite countertops, an island, and stainless steel appliances. The kitchen flows into a dining area with glass doors leading to an 8' x 22' covered porch—perfect for outdoor dining or relaxing. The spacious living room also opens to a second covered porch on the west side, ideal for enjoying sunsets. The main level features a convenient half bath for guests and a private primary suite with a full en suite bathroom. Downstairs, the walk-out lower level includes two additional generously sized bedrooms, a ¾ bath, a cozy study nook, and separate laundry and utility rooms. Comfort is ensured year-round with an efficient hot water system that provides a combination of baseboard and radiant heating. An oversized attached two-car-plus garage offers ample space for vehicles, storage, or hobbies. This turnkey home is the perfect blend of modern style, smart design, and peaceful surroundings.
© 2025 Northern New England Real Estate Network, Inc. All rights reserved. This information is deemed reliable but not guaranteed. The data relating to real estate for sale on this web site comes in part from the IDX Program of NNEREN. Subject to errors, omissions, prior sale, change or withdrawal without notice.






