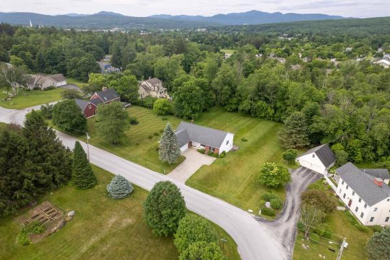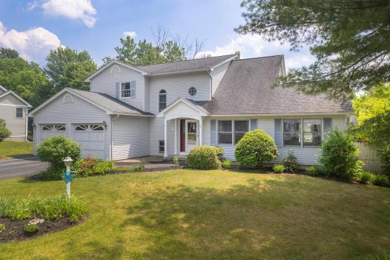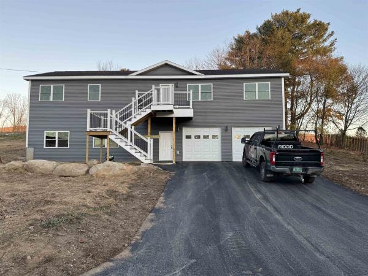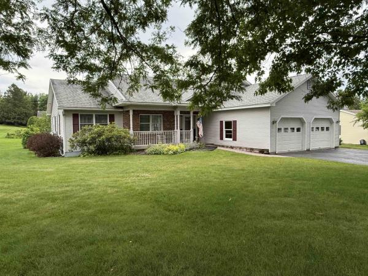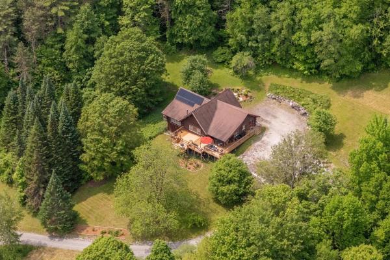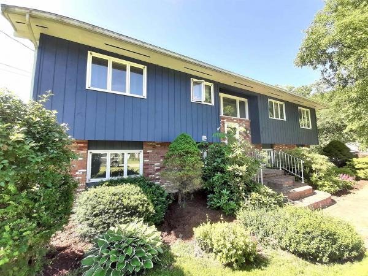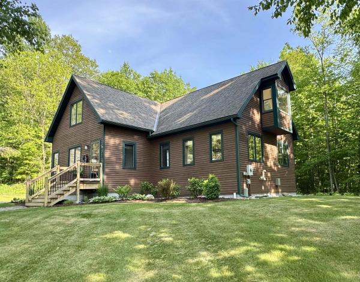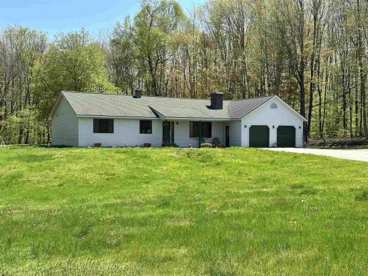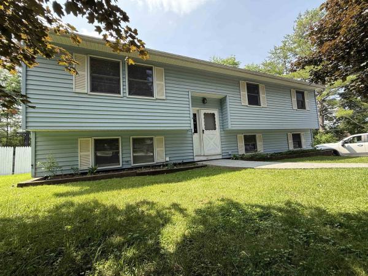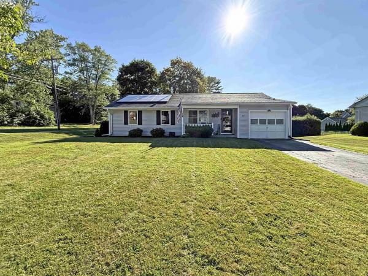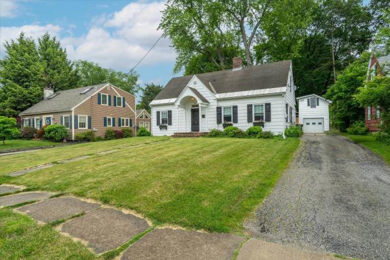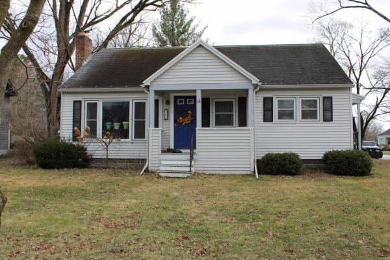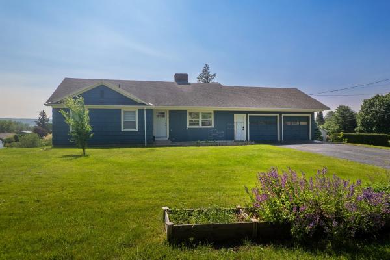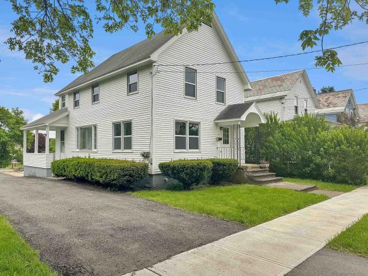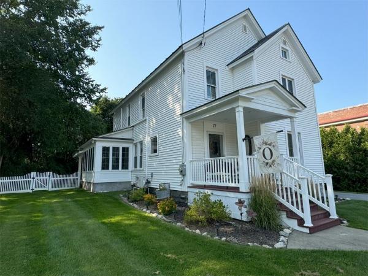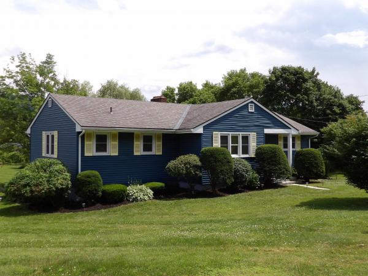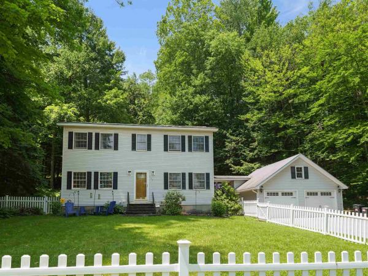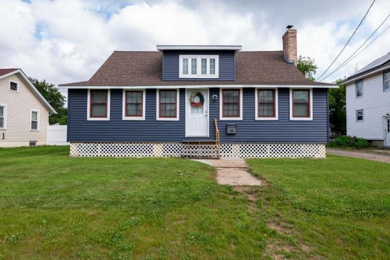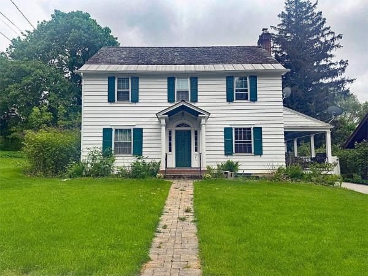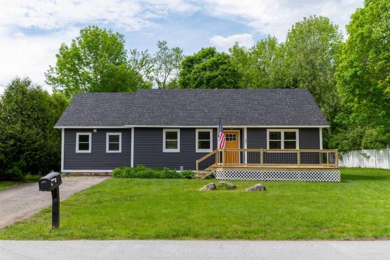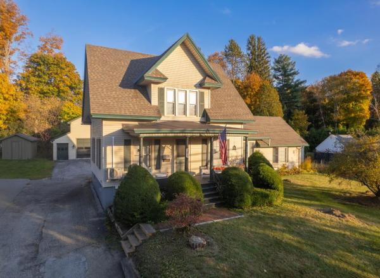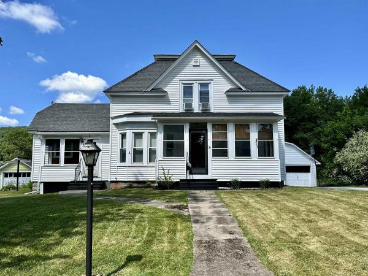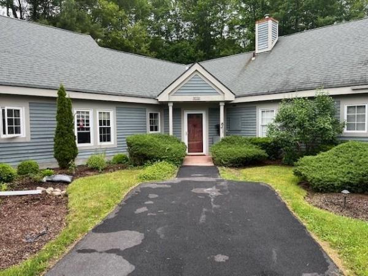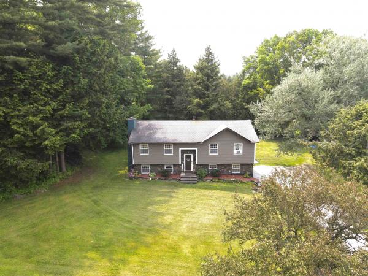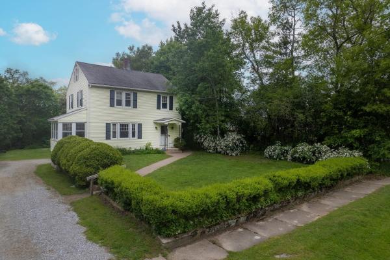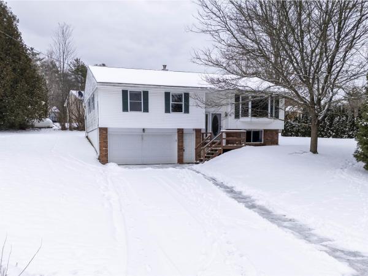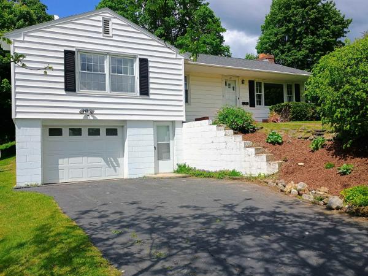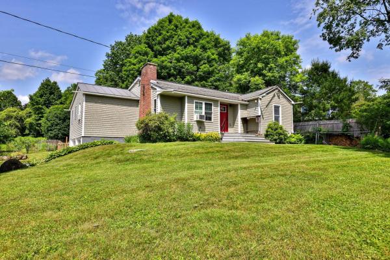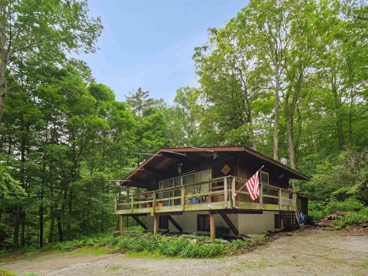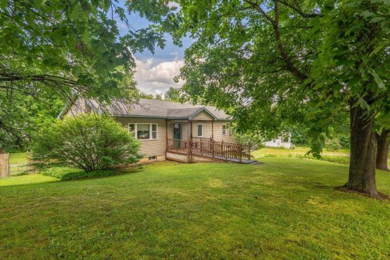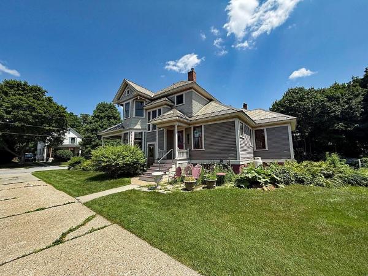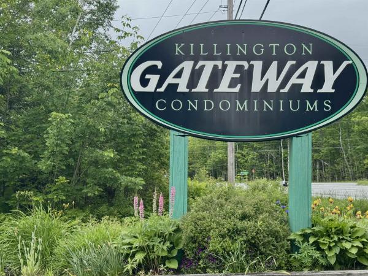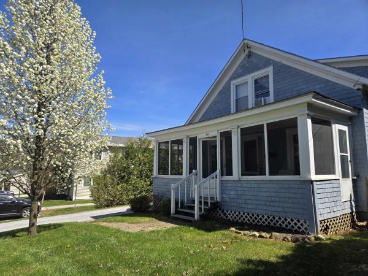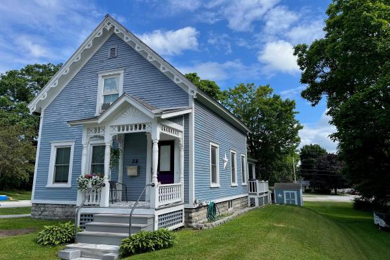Stunning Brick Executive Ranch with Walkout Basement and Incredible Outdoor Living in Northeast City. Welcome to your dream home! This impeccably built brick executive ranch is the total package, solid construction, timeless elegance, and unbeatable versatility, all on a lush, oversized .76-acre lot in one of the city’s most desirable and walkable neighborhoods. Step inside to a show-stopping marble foyer that sets the tone for what’s to come. Sunlight pours into the spacious eat-in kitchen and formal dining and living rooms, all perfectly positioned to soak in the warm western sun. Whether you're hosting guests or enjoying a quiet evening, these sun-filled spaces feel like home. With gleaming hardwood floors, three generously sized bedrooms, and a private en suite bath in the primary, comfort meets class in every corner. And when it's time to relax or entertain, head out to your beautiful back deck, take in the peaceful setting, and let the kids or pets roam on the expansive green lawn. Downstairs, the walkout basement is a dream come true, featuring a huge family room, a cozy game and pool table nook, and a propane stove that makes snowy Vermont nights feel magical. With a convenient half bath on this level, there's no need to go back upstairs. But it doesn’t stop there. This home is energy efficient, with top-notch utilities that keep you comfortable while reducing costs. And with a third car garage offering plenty of room for storage, a workshop, or your favorite toys.
Unlock the potential of this 4-Bedroom 2.5 bath contemporary home nestled in a tranquil sought after Rutland community. A modern eat-in kitchen boasts cherry cabinets, quartz countertops, wood-look tile flooring, recessed lighting and direct, sliding glass door, access to a private 20 x 11 deck. The first floor has a primary bedroom with an en suite bath, with a walk-in closet, complemented by a first-floor formal dining room, living room with a fireplace, and cathedral ceilings. There's also a first-floor bonus room ideal for home office or den. Upstairs you’ll find 3 more full-size bedrooms, a full bath, and a 9’ x 14’ balcony sitting loft overlooking the living room area. Enjoy mature landscaping, rock gardens, brick walkways, an above-ground pool with a wraparound deck, and the soothing babbling sounds of the Moon Brook in your backyard. Equipped with an LP gas boiler, baseboard hot water heat, along with an EV charger in the attached two-car garage. There’s an unfinished walk-out basement ready for your customization. This home presents an opportunity for updates to the interior finishes, allowing you to customize it to your tastes, making it a great value. A prime location, minutes to downtown Rutland, only 15 minutes to Killington/Pico Resorts and 90 minutes to Burlington Airport. This home is perfect for buyers ready to invest little effort for substantial rewards. Open House Friday June 20th from 1pm to 3pm
NEW LOW PRICE! NEW BUILD! Modern and sophistication. Currently the only completed "new build" in Rutland City in this price range. Don't miss this luxury ranch home sitting on a quiet dead-end side street with a huge walkout finished basment. Strategically situated on a .46+/- acre corner lot. Boasting 4 Bedrooms, 2.5 baths and a huge 23x26 family room or a gorgeous ground-level office with 10 ft ceilings. This property provides ample space with a modern organic design. The main floor offers a welcoming open floor plan; kitchen features high-end granite countertops and stainless steel appliances, dining area off kitchen with easy access to the backyard for bbq's. The large living room offers distance mountain views and open to kitchen/dining areas. Escape to your own private primary suite featuring a walk-thru closet and spa-like bathroom with a rainfall shower head and tiled shower. Luxury vinyl flooring throughout, radiant floors and all bedrooms and laundry room on the main floor. Oversized two car heated garage with room for a workshop and radiant floors. Trex decking with Birdseye views. A clean certificate of occupancy will be provided prior to closing. Close to RRMC, walking distance to RHS and a short drive to Killington Ski Area, the largest ski area in the eastern U.S., with year-round activities including golf and mountain biking or head over to Okemo Mtn to enjoy a day of skiing for some of Vermont's best ski areas.
Welcome to this charming and well-maintained three-bedroom, two-bathroom home offering comfortable one-level living in a quiet desirable Rutland neighborhood in the Northeast section. Step inside to a spacious living area featuring a cozy fireplace—the perfect spot to unwind after a day out enjoying nearby parks, skiing or a day at the lake. The living room’s cathedral ceiling adds openness and height, while the skylight invite natural light to flood the space year-round. The kitchen and dining areas are well-proportioned, offering plenty of counter space for your culinary creations. All three bedrooms are nicely sized, with the primary bedroom providing a peaceful retreat with full bath to round out the practical layout. A spacious two-car garage keeps your vehicles protected from Vermont’s diverse seasons, while the well-groomed exterior adds to the home’s overall charm; low-maintenance yard keeps weekend chores light, leaving more time to explore the neighborhood and surrounding community. This home is just a short stroll from Whites Playground, ideal for outdoor fun or a casual afternoon walk. For added convenience, Rutland Regional Medical Center is also nearby. You’ll also love the easy access to the historic downtown district, home to shops, dining, and cultural spots. If you're seeking comfort, functionality, and a location that puts everything within reach, this home checks all the boxes. Original owner!
Welcome to your dream home - well crafted and thoughtfully updated, 2,400 sq. ft. log home offers the perfect blend of rustic beauty and contemporary style. Nestled on a 2.8 acre hillside lot this property delivers privacy, natural landscaping, close range mountain views and an incredible 1,000 sq ft deck ideal for entertaining or relaxing - it's outdoor living at it's finest. Inside, the cathedral ceiling living room is a showpiece, featuring exposed beams, a wood stove, and hemlock wood floors. With an open, airy layout, featuring a warm combination of log and drywall interior and plenty of wall space for artwork, the home feels both spacious and inviting. A spiral staircase leads to a multi-functional loft, perfect for a studio, guest space, or reading nook. A heat pump central air system provides comfort in all seasons. The open kitchen and dining area is ideal for entertaining and features a generous walk-in pantry, while a mudroom entry keeps things functional and tidy year-round. Dedicated home office for remote work. The walk-out basement offers excellent potential for finishing and expanding the living space to suit your needs as well as separate storage and utility rooms. Value-added projects already completed ready for you to move in and enjoy include; 13.77kW DC roof-mounted owned solar array, Tesla Powerwall Battery backup power, new heat pump and propane furnace installed in 2024, finished living space in the basement, construction of 1000 sq. ft. deck and more.
New to the market this home will check many of your boxes! Sitting on a level lot just minutes from Rutland is this well-kept raised ranch offering space for family and friends. The upper level of this home has a spacious kitchen that is open to a dining area, a large living area with a fireplace with a pellet stove insert, three bedrooms and a full bathroom. There is a balcony off of the primary bedroom and a three-season screen room off of the living room that is perfect for relaxing after a long day. The lower level of this home has a second kitchen and dining area, a large family room, another bedroom, a bathroom with a shower, and a laundry room. The beautifully-maintained front yard with perennials and a welcoming tree will be waiting for you to come home. Pull onto the paved driveway and into the two-car garage. The fenced-in back yard with established gardens will not disappoint as it is a fairly level large space perfect for fun and entertaining. Swim in the pool on the hot Summer days and sit on the covered deck on the rainy days. There is lots of space for lawn games and you can even roast marshmallows in the firepit in the evening after grilling. There is ample space to store outdoor furniture and toys in the two sheds when Winter approaches. The location on a dead-end street with an easy drive into Rutland in one direction and the Village of Proctor in the other makes this a win, win, win property. Great house, great yard, and great location. Easy to show!
Welcome to 107 Top Ridge part of the Top Ridge at Mendon townhouse community! This turnkey home offers sublime serenity and abundant green space in scenic Mendon, Vermont. This home's location is a premier spot for nature enthusiasts with tranquil woods just beyond the backyard and Aitken State Forest and vast wooded trails up the road. This well-cared for home features a large primary bedroom with ensuite bath, second bedroom, and large bonus room on the top floor. On the main level you'll find a dedicated office space, open concept living-dining room with a separate sitting space with a second fireplace perfect for entertaining. Newer mini-splits help keep rooms warm and comfy in winter and provide cooling in summer. Abundant recessed lighting exists throughout, and the finished basement area can be used as an exercise room, play room, or extra storage. Laundry is conveniently located on the second floor. The home has an attached 2-car garage. Enjoy a view of the woods behind the house as you relax in front of the gas fireplace and take in the star-lit sky from the backyard firepit. Just off the living room, the screened porch is a must-see surrounded by the sounds of nature. Peace and quiet abound yet essentials - grocers, hospital, schools, etc. - are close by. Nearby Route 4 will lead you directly to Pico Mountain and Killington Resort for year-around outdoor adventure.
Welcome to this stunning custom built ranch style home, perfectly situated on over an acre of flat, private land. This thoughtfully designed home sits back from the road, which adds to its privacy. This home offers comfort, elegance, and space both inside and out. Step inside to find gorgeous maple hardwood floors that flow seamlessly throughout the main level. The heart of the home is a high-end custom eat-in kitchen featuring sleek black stone countertops, quality cabinetry, and ample space for cooking and entertaining. The living room is warm and inviting, complete with a beautiful fireplace making it perfect for cozy Vermont evenings at home. The finished lower level adds incredible versatility, boasting a spacious family room with a bar for entertaining, a large bonus room, a full bathroom, and a generously sized laundry room with abundant cabinetry and counter space. Outside, enjoy the peace and privacy of your open and level yard making it ideal for gatherings, gardens, or simply relaxing in your own quiet oasis. This home offers a rare combination of quality craftsmanship, stylish finishes, and a prime setting. Don't miss the opportunity to make it yours. Welcome Home!
Welcome to 14 Haywood Avenue in Rutland City, a well-maintained raised ranch offering comfortable living in a quiet neighborhood. This charming home features a bright, open living room that flows into the dining area and kitchen, creating an ideal space for everyday living and entertaining. Sliding glass doors lead to a private back deck, perfect for relaxing and enjoying the surrounding greenery. Set on a generous lot with mature trees and a nicely sized yard, this home offers plenty of outdoor space for gardening, play, or gathering with friends. Conveniently located close to schools, parks, Rutland Regional Medical Center, and downtown amenities, this is a wonderful opportunity to settle into a welcoming Rutland City neighborhood.
Welcome to 67 Meadow Brook Road – Modern Comfort in a Prime Location. Nestled in one of the area’s most desirable neighborhoods, this beautifully updated 3-bedroom, 1.5-bath home offers the perfect blend of style, comfort, and convenience. Step inside to find a thoughtfully renovated interior featuring modern finishes, an inviting living space, and a functional layout ideal for families or entertaining. The spacious kitchen boasts contemporary cabinetry, updated appliances, and ample counter space, seamlessly connecting to the dining and living areas. All three bedrooms are generously sized, with plenty of natural light and storage. The full bath has been tastefully updated, and the additional half-bath adds extra convenience for guests. Outside, enjoy a private and nicely sized backyard – perfect for relaxing, gardening, or hosting summer get-togethers. The lot provides just the right balance of space and low-maintenance living. Located close to schools, parks, shopping, and commuter routes, 67 Meadow Brook Road is a move-in-ready gem you won’t want to miss.
Welcome home to this charming Cape nestled in a quiet Rutland City neighborhood! This spacious, well-maintained home blends classic character with modern updates. Inside, you’ll find original hardwood floors, vintage crystal door handles, and a wood-burning fireplace that warms the large living room, perfect for cozy gatherings. The updated, modern kitchen features granite countertops and stainless appliances, flowing into a generous dining area ideal for hosting. A full bathroom, large bedroom, and flexible den or office space complete the first floor, while a three-season porch offers added storage or mudroom potential. Upstairs, find two roomy bedrooms, a landing, and a 3/4 bath. The large basement provides extra storage, and the one-car garage includes a newly built upper level ready for your vision and finishing touches; perhaps a bonus room, office, or extra storage? Enjoy the flat .34-acre backyard for gardening, yard games, or simply relaxing. This is a special opportunity to own a beloved home in Rutland City!
Welcome to this stunning 4-bedroom, 2-bathroom, fully updated Cape Cod-style home nestled in beautiful Rutland City. Thoughtfully renovated with modern comforts and timeless charm, this home is move-in ready and waiting for you! The entire second floor is dedicated to your private retreat, featuring a spacious bedroom, great closet space, and a stunning en-suite bathroom with elegant tilework, a large soaking tub, and modern fixtures. Enjoy cooking in the fully updated kitchen, complete with stainless steel appliances. The first floor offers sun-filled living and dining areas with beautiful hardwood floors, perfect for entertaining or relaxing. Three additional first floor bedrooms and a stylish full bathroom provide plenty of space for family, guests, or a home office. The backyard offers a new gazebo with a great patio area! This will be the perfect place to relax or entertain, ideal for summer barbecues and outdoor gatherings. Don’t miss your chance to own this beautifully updated home in the heart of Rutland! Walking distance to White Memorial Park, which offers a public swimming pool, basketball/tennis courts, and a large play area. Close to Killington and Pico ski areas for wintertime fun and beautiful Lake Bomoseen for summer time adventures! Minutes to Rutland Regional Medical Center and many great restaurants and shops! Let Rutland City welcome you home!!
Welcome Home to Southern Boulevard! Tucked away on a peaceful street lined with quiet dead ends, this charming home combines comfort, convenience, and natural beauty. Located less than a mile from White’s Pool and Playground, just 10 miles from Pico Mountain and 13 miles from Killington Resort, this property is your gateway to year-round recreation. It's also just 2 miles from RRMC and minutes from downtown Rutland, Amtrak, and Rutland Airport, making dining, shopping, and travel incredibly accessible. Take in breathtaking long-range western mountain views and spectacular sunsets from the comfort of home. The expansive backyard offers plenty of space for sports, entertaining, or starting your dream garden. Inside, original hardwood floors highlight the home’s warmth and character, while thoughtful updates enhance livability- there is still room to put your own finishing touches here inside or outside. With two bedrooms and a full bath on each level, the layout offers flexibility for everyday living or hosting guests. Live comfortably on the main level and offer privacy downstairs. The fourth bedroom is currently used as a flex space-perfect for a home theater, office, or creative studio. The attached two-car garage does double duty as a workshop space. Don’t miss this inviting home in an unbeatable location!
Discover comfort, charm, and convenience in this tastefully renovated two-story home located at 54 East Street in the heart of Rutland. Offering 1,617 finished square feet of thoughtfully updated living space, this home blends classic character with modern upgrades throughout. Step inside to find a welcoming living and dining area with a wood-burning fireplace, perfect for relaxing or entertaining guests. The eat-in kitchen has been designed to provide a warm and functional space for everyday meals. A home office/den and convenient 3/4 bath on the main floor adds to the home's flexibility. Upstairs, you'll find three comfortable bedrooms and a full bath, all filled with natural light and designed for easy living. Whether you're setting up a home office, guest room, or a growing household, there's room to suit your needs. Outside, the home sits on a generous .42-acre lot, offering ample space for gardening, play, or future projects. Located in a quiet yet accessible neighborhood, you're just minutes from local schools, parks, shopping, and downtown Rutland amenities. This move-in-ready home is the perfect blend of style, space, and location. Come see all that it has to offer!
Step into this meticulously maintained Colonial-style home, located in West Rutland. Offering 3 spacious bedrooms, 2 full bathrooms, and a flexible layout, this home perfectly blends classic charm with modern amenities. The inviting first floor begins with a welcoming foyer that leads into a cozy living room, ideal for family gatherings. The bright and functional kitchen connects seamlessly to a formal dining room, perfect for entertaining guests. A full bathroom with laundry facilities adds convenience to the main level. Additionally, an extra room on the first floor can be transformed into an office, playroom, den, or even converted into a bedroom for first-floor living. Upstairs, the primary bedroom features a large walk-in closet. Two additional bedrooms and a beautifully updated full bathroom with a soaking tub provide comfort and style. A fourth room can be tailored to your needs, whether for a home office, guest room, or hobby space. Enjoy your own private backyard retreat with a newly added, covered porch, perfect for outdoor dining or relaxing. The yard includes a fire pit area with a crushed stone patio, offering a great space for outdoor entertainment. The property also features a one-car garage for additional storage or parking. This well-cared-for home offers a comfortable lifestyle in a desirable location. Don’t miss out on this gem—schedule your showing today!
Welcome to 18 Piedmont Drive! This 3-bedroom, 2-bathroom ranch-style home is ideally situated in one of Rutland City’s most established and desirable neighborhoods. Offering single-level living, abundant natural light, and a spacious layout, this home is perfect for those seeking comfort and convenience. Step into a warm and inviting living room with large windows and a classic floor plan that provides distinct, functional spaces. The kitchen offers ample cabinetry and workspace, with easy access to the dining area for effortless everyday living. The primary bedroom features its own private en suite bath, while two additional bedrooms and a second full bath offer plenty of space for family, guests, or a home office. The partially finished basement adds flexibility—ideal for a recreation room, workout space, or hobbies. Outside, enjoy a generous lot with mature landscaping and plenty of room to relax, garden, or entertain. The two-car garage provides added convenience and storage. Located just minutes from schools, shopping, parks, and downtown amenities, this home offers the best of Rutland City living. Don’t miss your chance to own a solid, well-loved home in a truly welcoming neighborhood—schedule your showing today!
This welcoming 4-bedroom expanded Cape blends the convenience of city services with the peaceful feel of a rural setting. Located on a quiet Rutland City street, it features a fully fenced front and back yard, perfect for pets, play, or relaxing outdoors. A large two-car garage offers ample upstairs storage. Inside, the eat-in kitchen opens to the dining room, creating an ideal space for gatherings. The main level includes a full bathroom with custom oak cabinetry and a walk-in shower. A spacious living room and adjoining playroom open to the backyard patio. Upstairs, all four bedrooms and a full bath are thoughtfully arranged. The primary bedroom offers winter views of Pico and Killington. The finished lower level includes a home office, a dedicated laundry area, and extra storage space. Imagine unwinding in your own outdoor private oasis with the luxurious 5-person salt lounge hot tub. Featuring soothing jets and ambient lighting, this spa creates the perfect retreat to relax after a long day. Whether you're soaking in the tranquility of the warm waters, enjoying the serene view of the wooded hillside, or maybe even catching a glimpse of wildlife, this hot tub and private backyard offer an ideal escape to refresh and rejuvenate. This home is a perfect mix of comfort, space, and natural beauty.
Opportunity awaits at 9 Vernon Street in Rutland! This inviting 4-bedroom, 2.5-bathroom home spans 1882 sq ft and offers a wonderful blend of modern living and cozy charm. The open-concept kitchen and living room provide an ideal space for entertaining, made even more comfortable by the efficient pellet stove insert. A dedicated office provides flexible space for your needs. Imagine enjoying your morning coffee or evening breeze on the enclosed 3-season porch. The property features a detached 1-car garage and a desirable flat backyard, offering a blank canvas for your landscaping aspirations. Come see the potential this delightful home holds!
Welcome to 8 Kingsley Ave - Incredible location on a dead-end street with oversized, double city lot! Step inside this 1900's circa home to find so many original charming features including a grand staircase, wood floors, french doors, fireplace, and custom shutters. The main floor opens way to the foyer with a welcome dining room and spacious living room at either side. Directly connected to the living room you'll find an adorable covered patio perfect for that first morning coffee.To sum up the main floor - you have your kitchen with adjacent laundry room and 1/4 bath. Entering the 2nd floor, you will find 3 generous bedrooms and 3 additional bathrooms. The star of the show is the stunning bonus area with lovely built ins, formally used as a law office by Senator Jefford, which could easily be used as an in-law suite, additional rental income, or an amazing rec room / movie room, or whatever your heart desires! With its own separate entrance, bathroom, and additional rooms, the new owners have endless options to customize the space to meet their unique needs. Outside you will find a beautiful partially fenced in yard perfect for families and pets. The owners already have hottub hookups installed making it easy for the new owners to create the perfect backdoor oasis of their dreams. Minutes to downtown shopping, dining, skiing, lakes, golfing, you name it - yet you have the privacy of a home tuck away from all the hustle. Truly so unique. Don't wait to call this one home!
Welcome to this beautifully renovated ranch-style home, featuring brand new hickory wood floors, an open floor plan and exposed wood beamed ceilings. The brand new kitchen is an equipped with new stainless steel appliances, custom cabinetry, and sleek stone countertops. A unique custom pantry with a charming barn door enhances both the home’s character and convenience. The main bathroom offers a luxurious retreat, complete with a soaking tub, a new vanity, updated lighting, elegant tile work and brand new stacking washer and dryer. The primary suite is your personal sanctuary, featuring a spacious walk-in closet and a fully updated en-suite bath. Indulge in the modern free-standing tub, a large vanity with brass accents, and a walk-in shower for a spa-like experience. This home has been meticulously updated with all the essentials, including a new furnace and water heater, and fresh paint throughout. The brand-new charcoal-colored siding not only enhances the home’s curb appeal but also adds a sleek touch. The charming front porch provides the perfect spot for relaxing evenings. Additional highlights include recessed lighting, access to town water and sewer, and heating by propane. All new appliances, as well as a new electrical service to the house. With its thoughtful design, high-end finishes, and inviting atmosphere, this home is truly move-in ready. Seller will offer a $5,000 credit to buyer at closing with a full list price offer!
Nestled on a spacious 1/2 acre lot, this 3-bedroom, 2-bathroom colonial offers a blend of charm, functionality, and versatility. Whether you’re searching for a family home, an entertainer’s dream, or a property with ample storage for personal or business use, this home is sure to impress. Step inside and discover an updated kitchen that flows into a large sunken living room, perfect for relaxing or hosting gatherings. The first floor also features a formal dining room, along with a cozy den and a versatile room that could serve as an office, hobby space, playroom, or whatever suits your lifestyle. A convenient half bathroom completes the first level. Upstairs, you’ll find three bedrooms, including one with a spacious walk-in closet and a large full bathroom. The property’s outdoor and outbuilding features are equally impressive. An oversized two-bay garage with an attached side shed offers endless possibilities, from vehicle storage to a workspace area, while the second-story loft adds even more flexibility for storage or entertainment. Behind the main garage, an additional one-bay garage provides extra storage. For those who love to relax outdoors, the gazebo and above-ground pool create a perfect setting for summer gathering. A standalone shed completes the property. This unique Rutland City home offers unparalleled versatility, making it perfect for families, hobbyists, or business owners in need of extra room for equipment or projects.
Welcome to Proctor, Vermont! This charming 3-bedroom, 2-bath home is nestled in a picturesque neighborhood known for its mature trees, lush lawns, and welcoming atmosphere. Thoughtfully updated yet full of character, this home features timeless details such as tin ceilings, gleaming wood floors, and a beautiful window seat in the dining room that floods the space with natural light. The recently remodeled kitchen offers modern functionality while maintaining a cozy, inviting feel, perfect for everyday living or entertaining guests. Both bathrooms have also been tastefully updated, and the home has been freshly painted throughout, making it truly move-in ready. Enjoy your morning coffee or evening relaxation from any of the three charming porches, and take advantage of the spacious 3-car garage offering plenty of room for vehicles, gear and extra storage. Outdoor enthusiasts will love the location that is just minutes from hiking trails, ski resorts, and only 10 minutes from the nearest city, providing the perfect blend of nature and convenience. This home is the ideal combination of classic charm and modern updates in a serene yet accessible setting. Welcome Home!
Beautiful 2BR unit, tucked in the corner for privacy. Amenities include appliances, 3 season porch with wooded view, and updated kitchen. Extremely well maintained. Heritage Hill is the perfect 55 and older community with ground level BR and Bath. It is near Rutland Regional Medical Center, shopping, recreational facilities, churches, and world class resorts. Occupancy October 1, 2025.
Tucked back from the road, this split-level home was made for entertaining. Major updates have been done to the home within the last 8 years. From the outside, you'll see handmade craftsmanship on the wooden garage doors and carried throughout the home. The open kitchen, dining room, and living room are located on the raised level that connects to a large back deck with a fenced back yard. The lower level boasts a large family/movie room, utility room, and half-bath with access to the 2-car garage. Off of the private driveway, you have a charming large shed with its own front porch. A perfect place for a craft/hobby room or garden storage. For your convenience, the home is optionally being conveyed with a storage container located on the right side of the property. A great way to keep your seasonal equipment stored away from the Vermont weather. OPEN HOUSE on Saturday, 06/21/25 from 12:00pm-2:00pm. Get in to see this property while you can!
Vision and Opportunity Await at 263 Lincoln Avenue! Offered at an incredible value, this classic home is nestled on a rare half-acre / Double Lot in the city—an exceptional find! Owned and cherished by the same family since 1979, this property offers solid bones and endless potential, even if some updates are desired...Ideal first home with expansion possibilities on .50 acres. City home but feels like country The main level features a true Vermont essential—a mudroom—along with a spacious kitchen, formal dining room, living room, sunroom, and a convenient half bath. Upstairs, you’ll find four comfortable bedrooms and a full bathroom. The dry, spacious basement provides a great workshop space as well as direct access to the garage, adding practicality and storage options. A detached shed is perfect for storing lawn equipment and tools. Don't miss this chance to bring your vision to life and build equity in a well-located home with a generous lot and so much to offer! Ideal situation for an ADU/multi generational homestead
Lovely 3 bedroom, 1.5 bath home in the quiet Charter Hills neighborhood of Rutland City. This property comes with hardwood flooring, newer stainless appliances in the kitchen and a newly renovated full bath with dual sinks and some very nice tile work to boot. 2 Car attached garage, corner lot, washer dryer in the basement. Close to schools, hospitals and downtown. Right near Combination Pond for ice skating in the winter and fishing in the summer months.
A Charming 3 Bed, 2 Bath Rutland City Ranch – Ideal for First-Time Home Buyers, Growing Families or Those Looking to Downsize and Move Into the City. This delightful single-level, with renovated basement, ranch home is nestled in a tranguil Rutland City neighborhood. Perfect for first-time home buyers ready to invest in their future or for those seeking to downsize without compromising on comfort and convenience. In the deep .58-Acre Lot, enjoy ample space for gardening, outdoor activities, or relaxation in your private backyard oasis. The inviting four-season porch is a cozy space to unwind and enjoy the changing Vermont seasons. The attached deep single-car garage is 28' x 13' providing secure parking and additional storage options. The well maintained original hardwood flooring adds warmth and character to the living spaces. The fireplaces, one in the formal living room and another in the walk-out basement family room, are perfect for cozy gatherings. Modern utilities, like a new Systems 2000 boiler, new oil tank, new hot water heater, and updated electric panel, all add to your comfort and your peace of mind. Only minutes to Rutland Regional Medical Center and associated medical offices. Minutes from downtown Rutland's shopping, dining, and entertainment. Approx 20 minutes to Killington and Pico Ski Resorts, or 30 minutes to Lk Bomoseen Delayed Showing Until May 31st with an Open House Noon until 2pm
Hidden Rutland Gem – Spacious Home with Character and Privacy Tucked away behind another property, this charming Rutland home offers surprising space, privacy, and timeless appeal. Originally built in 1946 with a substantial addition in 1996, the home now features an open-concept living area with cathedral ceilings, exposed beams, and great natural light. A warm, country-style kitchen sits at the heart of the home and could easily be opened to the newer living space for seamless flow. Beautiful wood floors and rich tones add character throughout. The cozy living room is nice for those cooler night by the woodstove for the added ambiance. The layout includes three bedrooms, a full bath, den, and office. The lower level, accessible from both inside and out, provides additional storage, a laundry room, mechanicals, and a split garage perfect for a workshop or hobby space. Step outside to a spacious two-level deck and private backyard, ideal for entertaining or relaxing by a fire. Set on a beautifully landscaped 0.55-acre lot—unusually large for the city—this home offers space to spread out while remaining close to town amenities. A lovingly maintained property and a fantastic opportunity for the next owner!
Nestled in the heart of Vermont’s Green Mountains, this chalet-style retreat offers incredible potential due to its prime location and four-season appeal. With some thoughtful renovation, this home could become a charming mountain getaway or full-time residence just minutes from world-class outdoor adventure. Located only 15 minutes from both Rutland Regional Airport and Amtrak, it's perfect for weekend escapes or easily hosting guests. Skiing at Killington and Pico is just down the road, with Okemo Mountain also nearby—plus endless opportunities for hiking, biking, and exploring nature year-round. Set on over an acre, the property offers ample space to make it your own. The main floor features an open-concept living area, and with a few improvements, the sliding door to the deck could become a true highlight for indoor-outdoor living. A private bedroom with ensuite bath is conveniently located just off the living room. Downstairs, you’ll find two additional bedrooms, a full bath, and laundry area. The outdoor space is a blank slate with plenty of room to add a garden, firepit, or play area. A rustic shed provides additional storage. With vision and effort, this home could shine once again—call today to explore the possibilities.
This is the property you have been waiting for!! This beautiful ranch home was built in 1999 and sits on a gorgeous half acre lot on a quiet, no outlet street with a fully fenced in backyard with beautiful landscaping and is located in a beautiful neighborhood! The home features 3 bedrooms, 2 baths as well as a sound proof bonus room that was once used as a sound studio. Washer and dryer are located on the main living level. The floor plan is open and great for families and entertaining. The primary bedroom is light filled and can accommodate a king size bed and other furniture. The secondary bedrooms are also a great size and perfect for kids or a home office. The ground floor features a partially finished room that is great for entertaining as well as a fully furnished bonus room. The Buderus furnace, new hot water and central air conditioning round out the HVAC systems. The over sized 2 car attached garage can easily accommodate 2 vehicles as well as other toys and lawn equipment. This property checks all the boxes and is a MUST SEE!
Step into timeless elegance with this beautiful Victorian-style home offering 3 bedrooms and 2 bathrooms, perfectly blending vintage charm with modern functionality. The main floor welcomes you with a warm and inviting front sitting room, a cozy living room, and a formal dining room perfect for entertaining. The kitchen features a convenient walk-in pantry, providing plenty of storage and organization needs. Completing the first floor is a ¾ bathroom and an additional room offering flexibility—ideal as a home office, guest space, or extra bedroom. Upstairs, you'll find three more bedrooms and another ¾ bath. Outside, relax and unwind on the covered front porch—an ideal spot to enjoy your morning coffee, read a book, or simply take in the neighborhood charm. A standout feature of the property is the large barn-style garage in the backyard. Whether you're seeking extra storage, a workshop, or a dedicated space for your hobbies, this structure delivers versatility and potential. With its classic Victorian details, covered front porch, walk-in pantry, and thoughtful layout, this home is full of warmth and possibility. Schedule your showing today!
Nestled in the scenic surroundings of Killington Gateway, this almost 1,300 square foot 3 Bedroom/ 2 Bathroom, top floor, two-level/ Penthouse retreat offers the perfect blend of coziness and convenience. Whether you're seeking a full-time residence, investment property or a weekend getaway this spot is perfect. Step inside to a warm and welcoming space featuring a large and bright living area with a cozy gas fireplace and 2 private balconies. Lots of amenities at Gateway; including outdoor inground pool, owners' lounges, extra storage and coin op laundry. Minutes away from the Killington World Class Resort/ Pico and Rutland, you'll have easy access to shopping, schools, dining and year-round entertainment. Endless opportunities for skiing, hiking, and outdoor adventures…right out your front door!
Welcome to this well-maintained 3-bedroom, 2-bathroom single-family home offering 1,600 square feet of comfortable living space. Nestled in a fantastic neighborhood, this home features a spacious primary bedroom with attached bathroom, an inviting layout, and a flat, usable yard—perfect for outdoor entertaining or family fun. Conveniently located just minutes from top-rated schools, shopping, and everyday amenities, this property combines comfort, convenience, and community. Whether you're a growing family or looking to settle into a peaceful yet accessible area, this home has it all.
Truly charming traditional home on lovely lot in Rutland City. Old style charm with modern accents such as updated kitchen with breakfast bar, recessed lighting, stainless steel appliances, opens effortlessly to dining area and features French doors to relaxing side deck. Living room, convenient laundry room, full bathroom and bedroom complete the main floor. Upstairs you will find another full bathroom, two bedrooms and a huge walk in attic space ideal as a closet, office or simply tons of storage. Delightful curb appeal, spacious side yard, back yard with storage shed. Ideal city location, within walking distance to downtown amenities and Main Street Park.
© 2025 Northern New England Real Estate Network, Inc. All rights reserved. This information is deemed reliable but not guaranteed. The data relating to real estate for sale on this web site comes in part from the IDX Program of NNEREN. Subject to errors, omissions, prior sale, change or withdrawal without notice.


