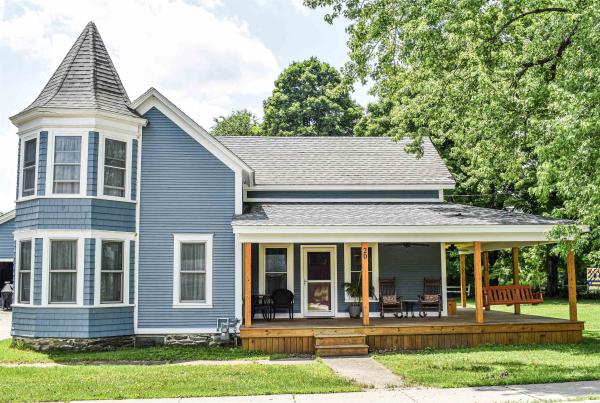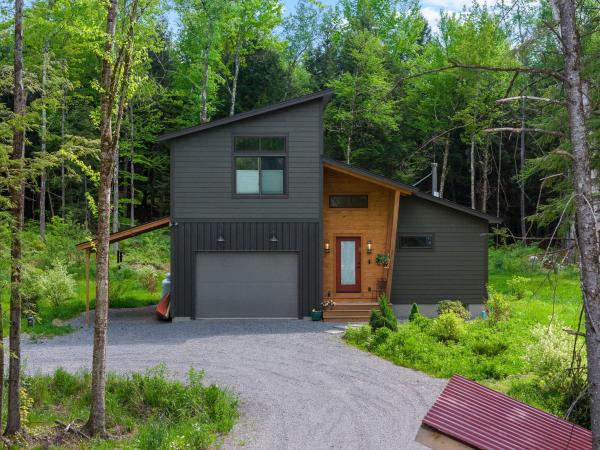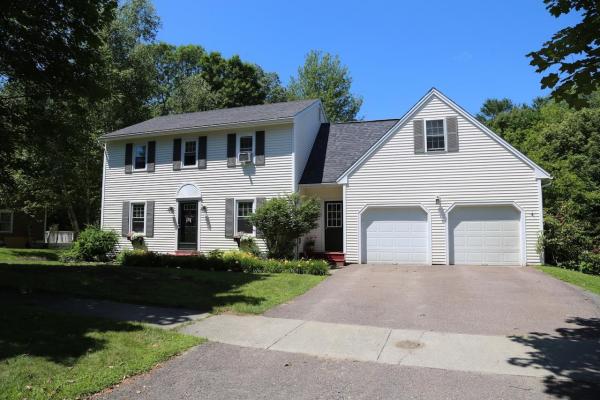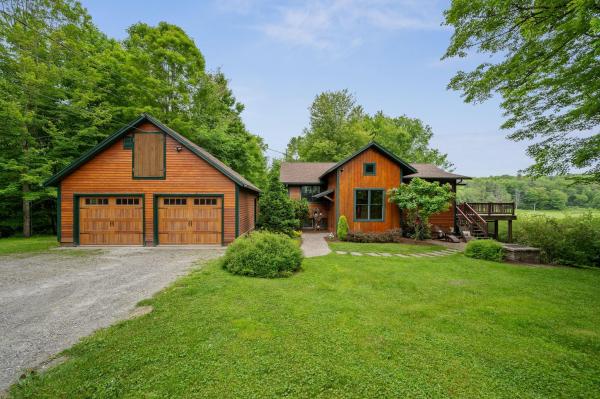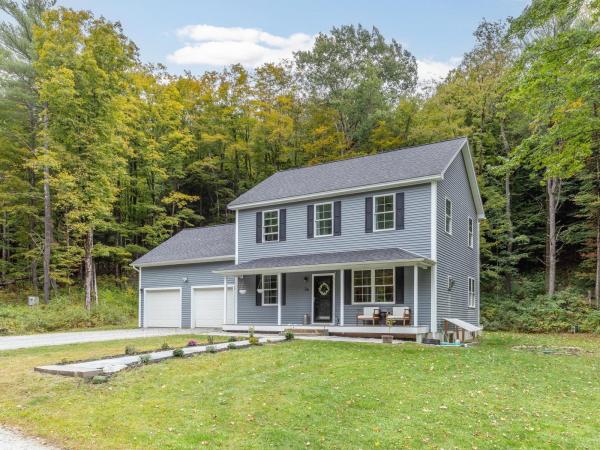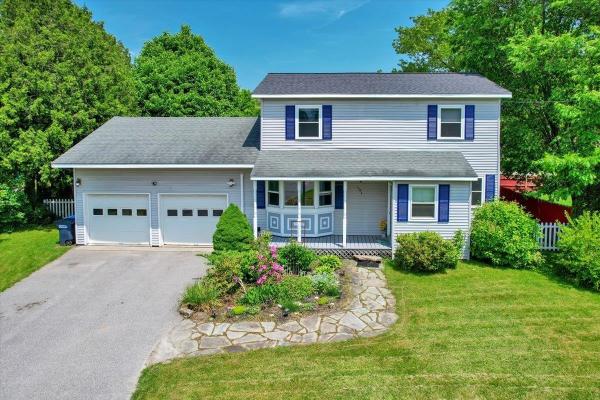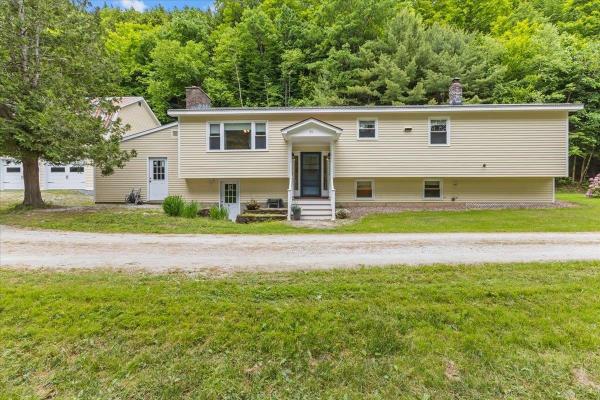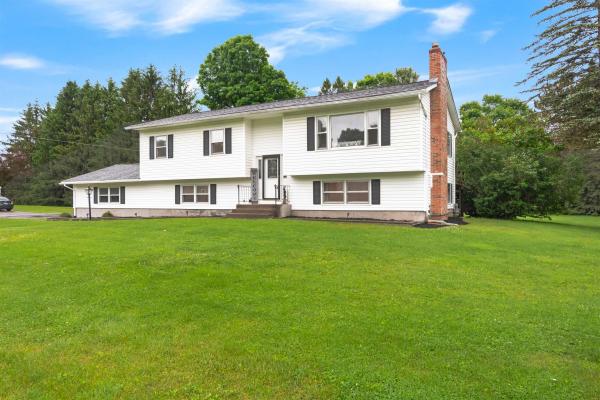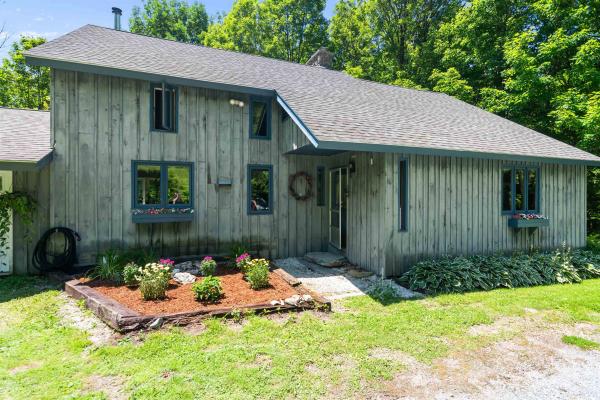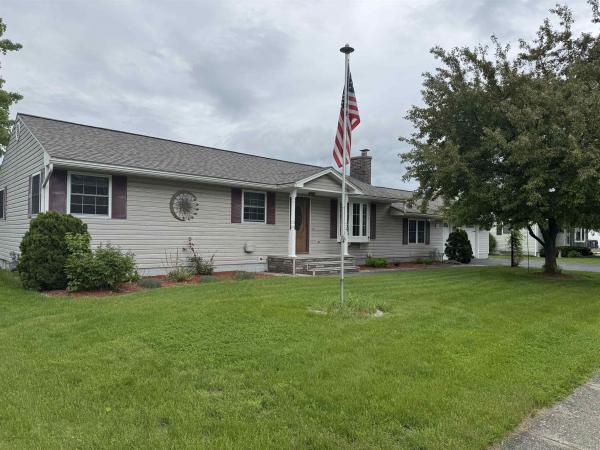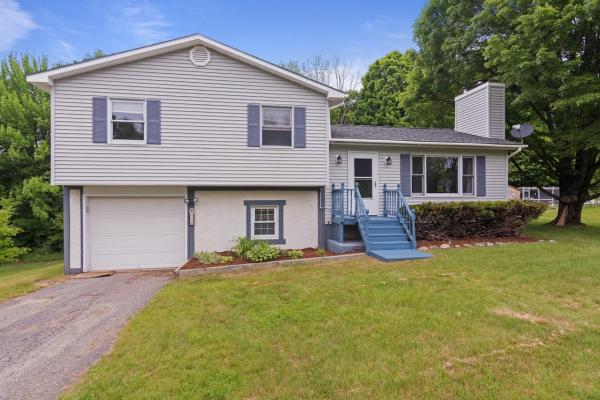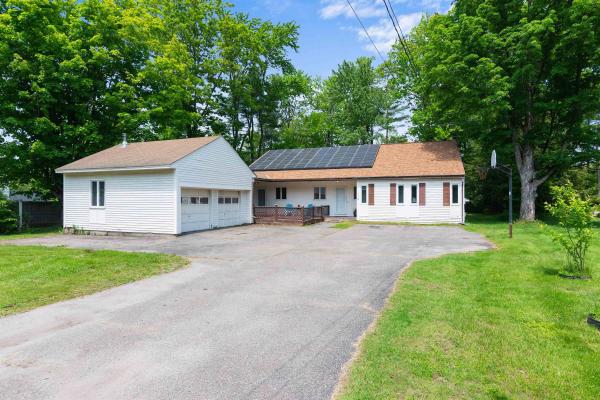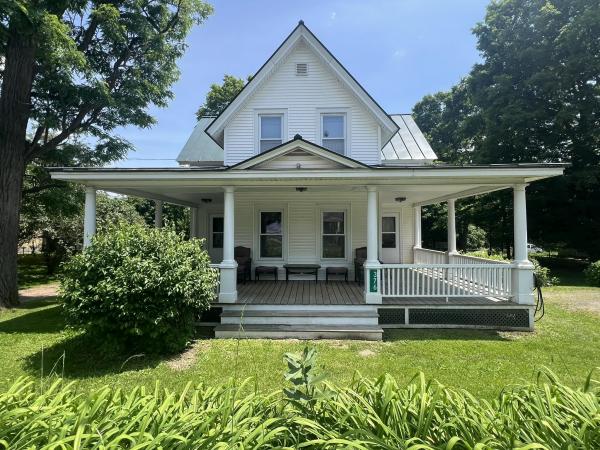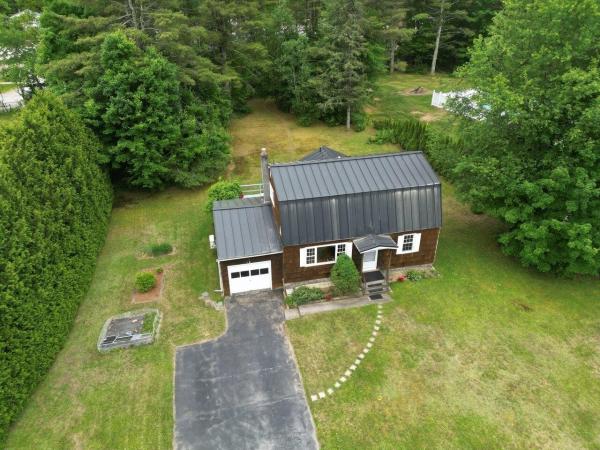PUBLIC OPEN HOUSE: Saturday July 19th, 2025 10AM to NOON. Discover the perfect balance of Vermont charm and modern comfort in this well-kept, spacious 4 bedroom, 2 1/2 bath home located in both Underhill and Jericho. Step inside to find a bright, inviting layout designed for everyday living and entertaining. The home features an oversized two-car garage with a climate-controlled exercise room, perfect for year-round workouts or hobby space. Enjoy quiet evenings on the newly constructed covered porch, complete with ceiling fans for those warm summer nights-ideal for relaxing or entertaining. Situated on a large 1.4-acre open village lot offering space for extensive gardens, large play area, or practicing your short game! Energy-conscious buyers will appreciate the privately owned 28 solar panels located atop the garage which significantly reduce electrical costs while promoting sustainable living. Outdoor enthusiasts will love the home's proximity to local hiking trails like Mills Riverside Park & Mount Mansfield State Forest and Brown's River for fishing, kayaking and other water activities making it a true haven for nature lovers. Shop at Jericho Market less than a mile away. Don't miss this rare opportunity to own a spacious, well-kept home in one of Vermont's most picturesque and welcoming communities.
Tucked away on 10 acres in Essex Junction, this thoughtfully designed 2023 custom home showcases its fine craftsmanship while feeling inviting and intimate. Surrounded by mostly wooded land, you'll enjoy peaceful trails, raised garden beds, a fire pit to gather your favorite people, and exposed ledge perfect for relaxing on while enjoying sunset views to the west. Step inside to an open, airy layout filled with natural light, high ceilings, and warm wood floors throughout. The heart of the home is a gracious, chef-inspired kitchen featuring carbo brushed quartz countertops, open shelving, and a large island. There's a cozy seating area with a wood stove right next to the kitchen, perfect for relaxing while keeping the chef company. Upstairs there are two bedrooms - one with a lofted nook - and a full bathroom. This home is as functional as it is beautiful, with a clean, dry, unfinished basement ready to accommodate your hobbies, workshop, or additional storage needs. Whether you're enjoying the stillness of the surrounding forest or the vibrant convenience of Essex Junction’s shops, schools, Essex Experience, and recreation options just minutes away, this is a place to settle in, savor the seasons, and truly feel at home.
Charming colonial on quiet cul-de-sac in sought-after Essex neighborhood! This beautiful Colonial offers a perfect blend of comfort, function, and location. The fenced backyard is ideal for outdoor games, gardening, or simply relaxing with your dog. The property has common land as well as trails that lead to the Elementary school. Step inside and be greeted by an open floor plan that seamlessly connects to the back deck through a sliding door. The formal dining room is perfect for entertaining guests, while while a practical mudroom and breezeway entry add everyday convenience. Upstairs, you'll find three bedrooms and a full bath, along with a spacious primary suite that includes a private ¾ bath and dual closets. A bonus room above the garage features vaulted ceilings and skylights, creating a bright and versatile space ideal for a home office, playroom, or studio. The walkout basement offers additional partially finished space and ample storage. A convenient location being only minuets away from grocery stores and the Essex Experience offering summer concerts- this home combines peaceful living with everyday convenience! Showings Begin Monday July 7th and Open House Saturday July 12th 10am-12noon.
Tucked away in the hills of Underhill, this warm and welcoming home offers a peaceful retreat surrounded by nature. Set on a private lot where gardens thrive and tranquility abounds, this property blends seamlessly into its surroundings with attractive wood clapboard siding that echoes the natural Vermont landscape. Inside, you’ll find an open-concept layout that connects the living, dining, and kitchen areas—perfect for everyday living or entertaining. A vaulted ceiling adds drama and airiness, while soapstone countertops lend timeless elegance and functionality to the well-appointed kitchen. Step outside and enjoy the privacy of your yard and wildlife visitors from the large back deck off of the kitchen, or relax on the stone patio while admiring your front gardens. Downstairs, there's a large bonus room with a wood stove and sliding glass doors that lead out to a screened-in porch. A large and updated mudroom plus a two car garage ensure you'll have storage for all of your gear and toys. The journey home is part of the charm—flowering fields, grazing cows, classic barns, and mountain vistas line the scenic drive. Located close by to many outdoor recreation opportunities and the amenities of Jericho and Essex, this home combines rural beauty with everyday convenience. If you're seeking to carve out your own slice of Vermont paradise, look no further.
Discover the perfect blend of space and modern living in this beautiful 2015 Colonial. Situated on almost 11 private acres, this 3-bedroom, 3-bathroom home offers a tranquil escape with unparalleled potential. Step inside to an open and airy floor plan, highlighted by a gourmet kitchen featuring stainless steel appliances, a generous island, and sophisticated granite counters. The entire home exudes a meticulously maintained, clean, and crisp feel. In addition to the three substantial bedrooms, this home offers a huge second-floor bonus room as well as a spacious basement offering incredible potential for expansion and customization. With a secluded back deck, covered front porch, and the requisite fire-pit, this home offers easy living, inside and out. Enjoy the tranquility of your secluded location while still being conveniently close to an abundance of outdoor activities. This is more than a home, it's a lifestyle waiting to be embraced.
Step into this meticulously maintained and thoughtfully updated home, where pride of ownership is evident throughout. From major system upgrades to stylish touches, every detail is designed for comfort and peace of mind. At the heart is a beautifully remodeled kitchen with an L-shaped layout, large island, ample counter space, and new appliances. It opens to a sunlit dining room with gleaming hardwood floors—perfect for meals and gatherings. The spacious living room features hardwood floors and a large bay window for natural light. Just off the main living area, a cozy three-season sunroom with walls of windows and a sliding glass door offers a peaceful setting for morning coffee or quiet afternoons. Upstairs are four bedrooms—ideal for family, guests, or a home office. The lower level adds flexibility with a fifth bedroom and bonus room for play, media, or guests. Recent upgrades include a new main roof (2020), electrical panel (2025), most windows (2023), and a high-efficiency heat pump in the living room. Outside, enjoy a fully fenced backyard—perfect for pets and play—a stone walkway with vibrant gardens, and a covered front porch. A mudroom keeps life organized, and the oversized two-car garage includes attic storage and workshop space. Conveniently located near parks, schools, the Essex Experience, and I-89—just 20 minutes to Burlington and UVM Medical Center.
Welcome to 89 Catella Road in Essex, now being offered to the market for the first time, & ready for it's next stewards! This solid, well cared for home should appeal to all intending buyers, given it covers all bases - Over 2200SQFT of living space, on acreage, and with a large outbuilding containing both 3 garage spaces & 2nd level workshop. This 3 bedroom 2 bath raised ranch has an open floorplan where the large eat-in kitchen flows into the living room with adjoining sun room. The lower level ensures that there is plenty of space for family members to spread out with multiple bonus rooms, as well a convenient 3/4 bath and separate laundry room. The new owners will have peace of mind with utilities - as the drilled well provides a generous 15 GPM (per driller's report). The house is perfectly nestled on 7.7 acres providing the right balance of open useable land combined with a larger wooded portion for privacy or exploration! The location itself is hard to beat, tucked away on a quiet road, yet moments from every conceivable amenity that Essex's has to offer.
Nestled in the heart of a desirable Jericho, Vermont neighborhood, this charming raised ranch offers a perfect blend of comfort and modern upgrades. Boasting ample finished living space, including a beautifully finished basement, this home provides room for relaxation and entertainment. The interior exudes a warm and cozy feel, with inviting spaces that make every day feel like a retreat. Major systems have been thoughtfully upgraded, ensuring peace of mind and efficiency for years to come. Situated on the largest lot in the neighborhood, the expansive yard offers endless possibilities for outdoor activities, gardening, or simply enjoying Vermont’s scenic beauty. This is a rare opportunity to own a move-in-ready home in a sought-after location, perfect for creating lasting memories. Don’t miss your chance to call this gem home!
Tucked into the trees of Underhill, this charming home offers the peace and privacy you've been craving- plus easy access to some of Vermont’s best outdoor adventures. Enter through a slate-tiled mudroom that welcomes you year-round. The open-concept first floor includes a sunken living room with a stone chimney and floor-to-ceiling windows that frame the forest beyond. The dining area opens to an oversized screened porch- perfect for quiet mornings or summer entertaining. The updated kitchen features granite counters, modern appliances, a farmhouse sink, and hillside views. The layout makes it easy to cook and connect with guests. At the opposite end of the home, the first-floor primary suite includes an attached bath and a jetted soaking tub with treehouse-like views. A half bath adds convenience for guests. Upstairs, you’ll find two bedrooms and two bonus rooms- ideal for an office, playroom, or studio- plus a full shared bath. Outside, enjoy mature apple trees, blueberry bushes, a sugar shack (now used as a shed), barn, and established gardens. Host BBQs on the concrete patio, tend to the gardens or explore nearby trails. Oil boiler to be replaced prior to closing. Just minutes to Smugglers’ Notch, Underhill State Park, and more. Whether you’re seeking a full-time residence or a peaceful weekend getaway, 38 Gerts Knob Road is a rare blend of Vermont charm, modern comfort, and natural beauty. Come experience privacy, peace, and possibility in this beautiful setting!
Sought after one level home located near the end of a cul-de-sac. Offering 3 bedrooms and 1.5 baths, plus open floor plan. Wonderful 3 season sun-room overlooking semi-private backyard. Move-in condition, oversized one car garage, level lot and storage shed. Just a lovely neighborhood that has easy access to Lang Farm Shopping Center, I89, and Essex Junction. Won't last long!
Welcome to 50 Pinehurst Drive – Suburban Living at Its Finest! Location, location, location! Nestled at the end of a quiet dead-end street, this spacious tri-level home offers the perfect blend of comfort, updates, and tranquility. Step into the beautifully updated kitchen featuring rich cherry cabinets, sleek quartz countertops, recessed lighting, and a center island—ideal for cooking, entertaining, and making memories. The open-concept flow from the kitchen to the dining and living areas creates a warm, inviting space perfect for family gatherings. Enjoy gorgeous hardwood floors throughout most of the home, with easy-care laminate and tile in the kitchen, and brand-new laminate flooring on the third level. A full bath with a double vanity and an additional bathroom with a shower and laundry area on the lower level provide both function and convenience. Need extra space? The sun room at the back of the house offers a peaceful retreat for morning coffee, a cozy reading nook, or a sunlit home office. Step out the side door to a large, private yard with a deck and wooded trails—perfect for outdoor enthusiasts, kids, or pets. The partially finished basement adds even more living space and ample storage, along with two backyard sheds and an attached one-car garage. Open House: Saturday, May 31st from 10:00 AM – 12:00 Noon. Don’t miss your chance to see this wonderful home in person—your next chapter begins here on Pinehurst Drive!
Spacious 3 bed, 2 bath Essex home with loads of potential in a prime location! Step into the open dining and kitchen area, offering generous cabinet and counter space, plus charming Dutch doors leading to a sunny front deck. Beyond the kitchen, a massive living room boasts floor-to-ceiling windows, a brick fireplace, and access to the private backyard and patio through another Dutch door. Beautiful hardwood floors lead to the primary suite with a ¾ bath and views of Mt. Mansfield. Two additional bedrooms with hardwood floors and a full bathroom complete the main level. Upstairs, discover two bonus rooms and an unfinished space already plumbed for a bathroom, offering endless potential for another bedroom, future ADU, or another vision you may have (pending town approval). The basement features a large finished rec room, another finished bonus room, and two large storage areas with shelving and laundry. Outside, a detached oversized two-car garage provides plenty of space extra for vehicles and equipment, while the private backyard is perfect for relaxing with a flat lawn and natural shade. Enjoy the convenience of being just minutes from Essex amenities and close to Jericho, Underhill, and area ski resorts. Recent improvements include fresh paint and new vinyl flooring in the dining and living rooms. Not to mention solar panels help reduce utility costs! Lovingly cared for, this home is ready for its next chapter- book your showing today!
Discover the warmth and charm of this beautiful three-bedroom, two-bathroom farmhouse in the heart of Jericho, VT. Currently functioning as a four-bedroom home, it offers flexibility to accommodate various living arrangements. On a half-acre lot, this home offers mountain views and a country setting while remaining conveniently located just 30 minutes from both Downtown Burlington and Smugglers’ Notch Resort. From the moment you arrive, the deep front porch invites you in. Inside, the home showcases beautiful hardwood floors, built-in bookcases, and woodwork that adds to its timeless appeal. A designated laundry and pantry room adds functionality and storage. The property also features a detached garage for covered parking and storage, a 12x22 detached heated office space for commercial use, along with a bonus shed for additional space. Outdoor enthusiasts will love the easy access to the nearby hiking trails on Mount Mansfield, making this the perfect home for those who appreciate Vermont’s natural beauty. With its blend of character, comfort, and convenience, this Jericho farmhouse is awaiting its next family. Schedule your showing today and experience its charm for yourself! Delayed Showings until after Open House 11:00a-1:00p 2/8/25 4/23/25 Update: Home is being refreshed with a variety of updates, exterior power washing, landscaping and tree maintenance, and deck improvements. Offering more in concessions than previously with price adjustment (7/2) to help buyers at
Located in the desirable Birchwood Manor neighborhood, this 3-bedroom Gambrel style Colonial offers a flexible design with a den/study and one bedroom on the main level and the primary plus another bedroom on the second floor. The thoughtfully designed spacious kitchen addition, completed in 1993, features a striking cathedral ceiling, skylight, prep sink, abundant oak cabinetry, pantry closet, and a stunning half-round window framing views of the lush backyard. The open living and dining areas provide a welcoming space for gatherings, while hardwood floors flow throughout much of the home, adding warmth and character. Both full bathrooms have been tastefully updated with tile flooring - one with the added comfort of radiant floor heat. Additional highlights include natural gas hot water heating, a heat pump for efficient climate control, and a durable standing seam metal roof. Enjoy outdoor living on the rear patio and deck, surrounded by mature plantings dotting the spacious .6-acre lot, including lilacs, red raspberries, blueberry bushes, and privacy hedges. A one-car garage completes the package in this inviting home with timeless appeal. Conveniently located near the Sand Hill Park with playground, tennis and 4 pickleball courts, pool, picnic shelter and playground, close to the Saxon Hill Trails, The Pop with Pickleball courts, shopping, dining, schools, I-289, golf courses and the Essex Library.
© 2025 Northern New England Real Estate Network, Inc. All rights reserved. This information is deemed reliable but not guaranteed. The data relating to real estate for sale on this web site comes in part from the IDX Program of NNEREN. Subject to errors, omissions, prior sale, change or withdrawal without notice.


