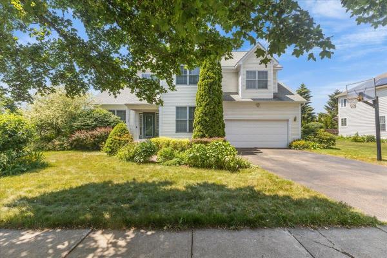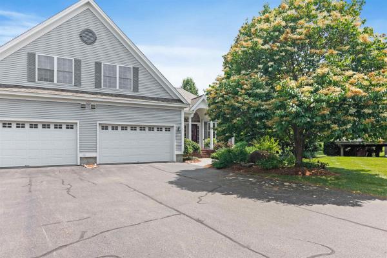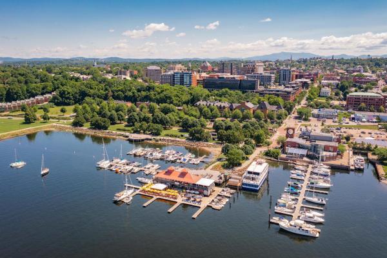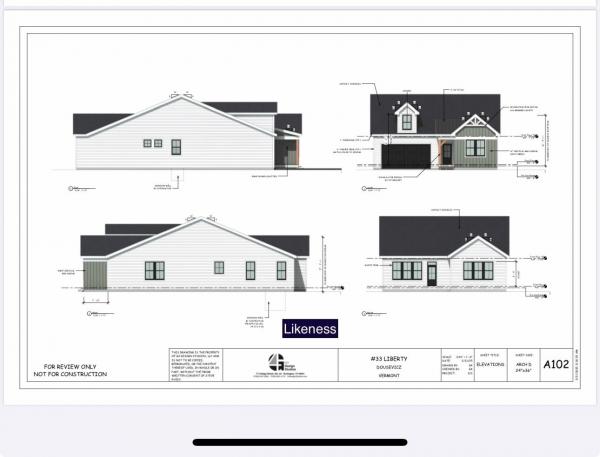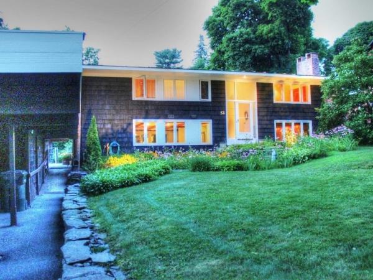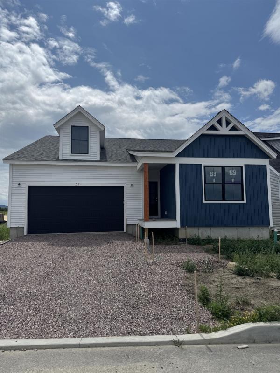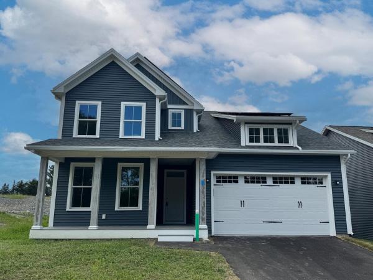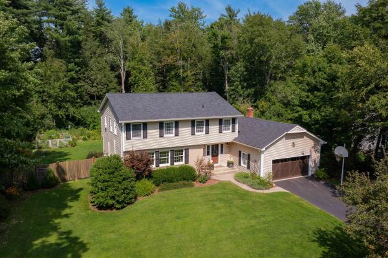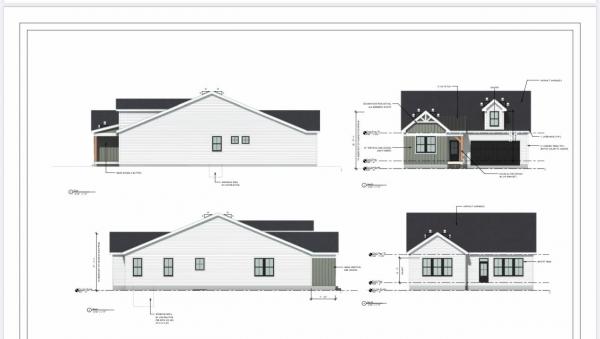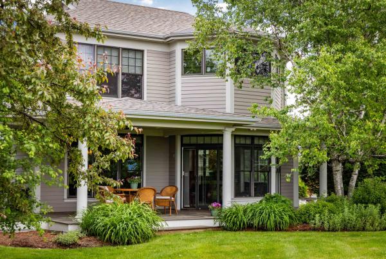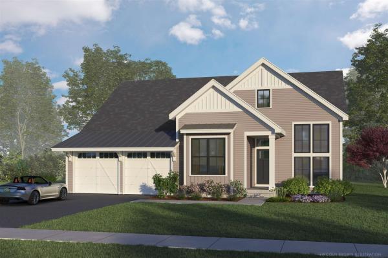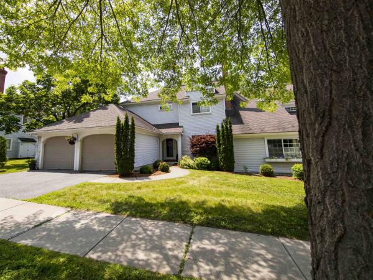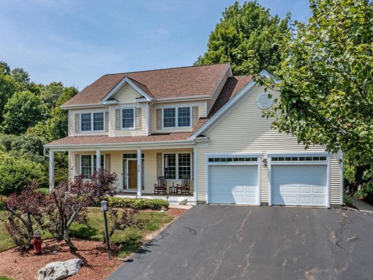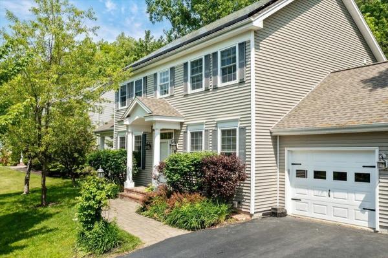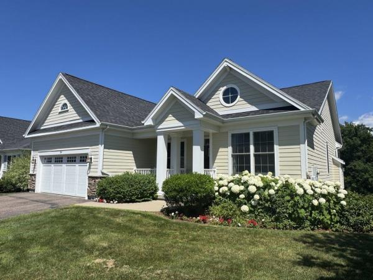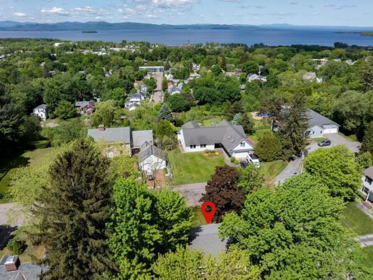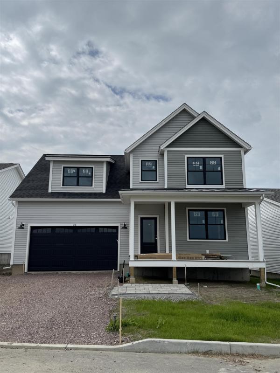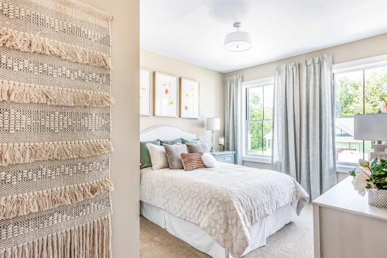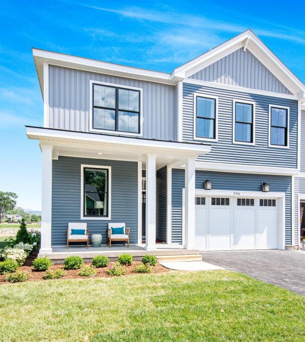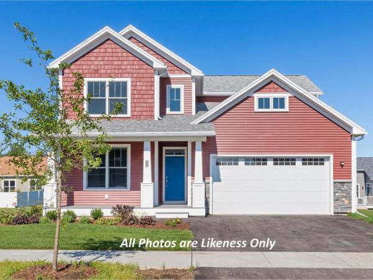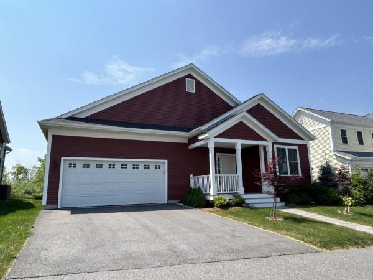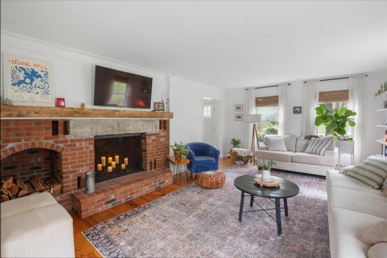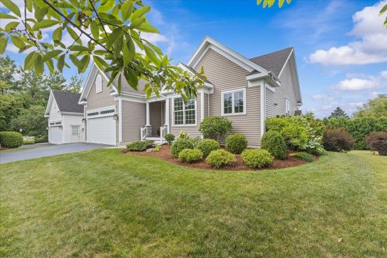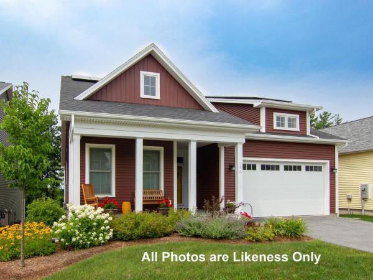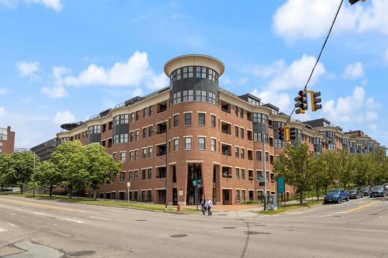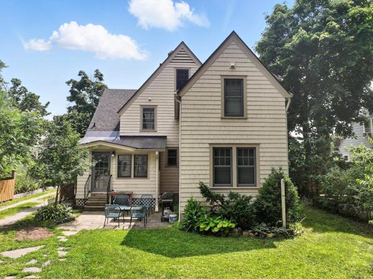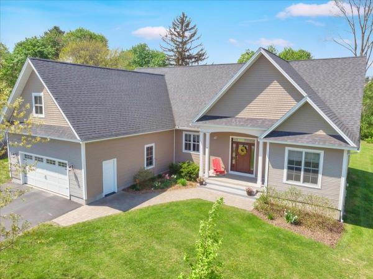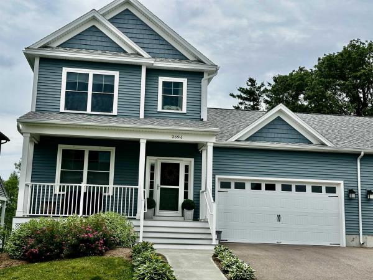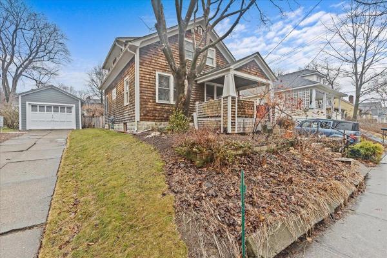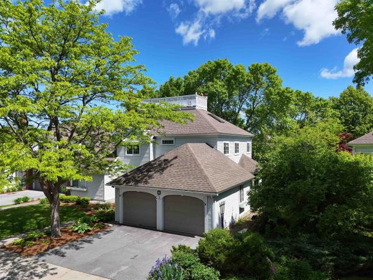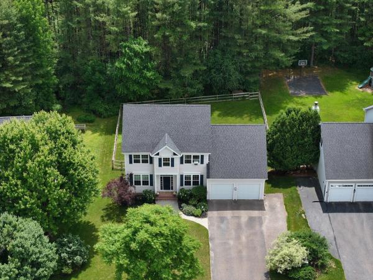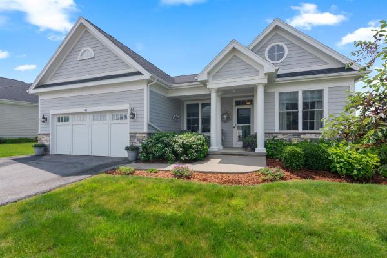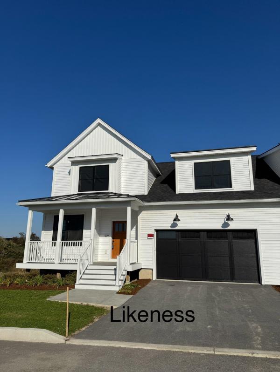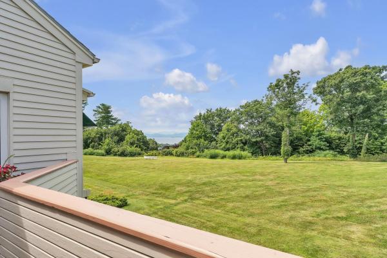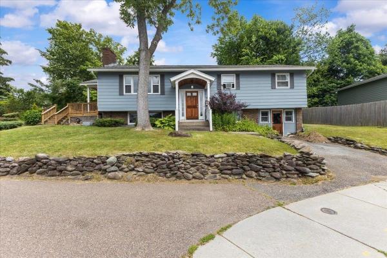Meticulously maintained 4 bed, 3 bath home in the highly sought after Pinnacle neighborhood. This home has all of the amenities, features and conveniences of a larger home including an open first floor plan, a large primary en-suite, first floor guest bed with full bath and private backyard. As you enter the tiled foyer and proceed to the main living area you find the kitchen overlooking the eat-in dining area and large living space. The kitchen features an island, wood floors, tiled backsplash and upgraded appliances. The eat-in area features hardwood floors and lots of natural light from the home's slider leading to the private back deck. The living space features nice hardwood floors, a gas fireplace and mini-split air conditioning. Just off the kitchen is a full bath which connects to the home's first floor guest bedroom. Also off the kitchen is the home's formal dining area and a den for more intimate gatherings. Upstairs you will find the home's primary suite with hardwood floors, remodeled tile shower and walk-in closet. The 2nd floor has two additional guest beds with nice hardwood floors and a full guest bath. The lower level is finished offering space for a living room, gym, studio and/or office. Off the back of the home is the deck overlooking the backyard which is tree lined for privacy. This home is close to walking trails, parks, schools, shops and more. This a great find in a wonderful neighborhood and a must see.
Ready for immediate occupancy. This highly sought-after Fairway Estates condominium, overlooking the Vermont National Golf Course, offers a well-designed townhome experience. It features an open floor plan, a chef's kitchen with a large pantry with dishwasher, plus a spacious primary bedroom suite on the first floor. With three levels of living space, this home provides great flexibility, including the option for single-level living as all essential services are located on the main floor. The bright, open living room and sunroom both provide access to a large deck that overlooks a beautifully landscaped backyard. The primary suite boasts a tray ceiling, dual walk-in closets, and a full bath with a soaking tub. The large, open basement includes egress windows, offering potential for future expansion. On the second floor, you'll find two additional oversized bedrooms and a full bath. This home is surrounded by meticulous landscaping and includes central AC and a living room gas fireplace. It's ideally located in a cul-de-sac, just minutes away from Route 7, I-89, UVM, the bike path, and Dorset Park. All 3 bedrooms are in the process of getting fresh paint and new carpet installed.
Located in the heart of downtown Burlington, Unit 302 at The Westlake Residences offers refined single level living in one of the city’s most sought after condominium communities. With 1,456 square feet and expansive floor to ceiling windows, this thoughtfully designed home delivers comfort, style, and convenience. Just steps from the waterfront, Island Line Trail, and top dining including Hen of the Wood just an elevator ride below, this residence offers both access and tranquility. Amenities include secure entry, a sunny shared courtyard, and two underground parking spaces. The two bedroom, two bath layout features bamboo flooring, recessed lighting, and Hunter Douglas window treatments. The open kitchen and dining area includes high gloss cabinetry, stainless steel counters and backsplash, and JennAir appliances. A sliding glass door opens to a west-facing balcony, perfect for watching evening sunsets The primary suite includes a walk in closet by Custom Closets and an ensuite bath with dual vanities and a marble tiled shower. A second bedroom near a full guest bath is ideal for guests or office use. Additional features include a gas fireplace, GE washer and dryer, and central air. The HOA fee covers heat, hot water, sewer, trash, landscaping, snow removal, parking, building maintenance, and master insurance for worry free living.
Our Shire floorplan is true single level living and offers a beautifully appointed 3 Bedroom home with included full home AC, quartz countertops, fireplace, and luxury upgrades throughout. Extensive energy efficiency upgrades included; R-33 Walls, R-60 ceiling, insulated basements, state of the art hybrid furnace system, and solar ready. Need additional living space? Finish the 9' ceiling height basement! Owned lot, not a carriage home...put up a fence, have a shed, plant extensive gardens, you name it, the flexibility is yours! Welcome to Edgewood Estates first phase of our exclusive single family homes and experience true craftsmanship by award winning builder. Located on true single family lots, these homes are conveniently located between Dorset St and Hinesburg Road, Edgewood offers the ultimate in convenience coupled with privacy and extensive access to city services and 1-89. Broker owned. Some upgrades shown. Recently completed and sold home. This home is to be constructed.
Quintessential mid-century modern home designed by acclaimed local architect Marcel Beaudin. This large family home sits on .43 private acres in Burlington's sought-after Hill Section. A new Standing Seam Roof was completed in October 2024, along with fresh exterior and interior paint. Inside, the spacious kitchen has top-of-the-line cherry cabinets, a matching large custom-built island and buffet that opens directly to the dining and built-in sitting area. Ideal for gatherings! A wall oven, 5-burner gas cooktop stove, plenty of counter space, cabinet storage, and walk-in pantry are a home chef's dream. A full wall of south and north-facing windows offers abundant natural light, with access to the backyard for outdoor entertainment. The living room has a cozy gas fireplace, new flooring, and a full view of the front and back yards. The downstairs bathroom is fully tiled with handicap accessible walk-in shower, expansive mudroom, and main-floor laundry. Five bedrooms upstairs have ample closet space and the primary bedroom has a private bath with a large walk-in closet. Additional amenities include a screened-in bungalow and a custom-designed handcrafted deck with built-in seating, bridging the home to the bungalow, and the fenced-in backyard for seamless indoor/outdoor living. A garage with storage and off-street parking for five cars completes the property. Close to UVM/Medical Center, this is a rare opportunity to personalize this classic gem!
Looking for a NEW completed home this Summer? This is it! Owned lot, not a carriage home...put up a fence, have a shed, plant extensive gardens, you name it, the flexibility is yours! Our popular Shire floorplan is true single level living and offers a beautifully appointed 3 Bedroom home with included full home AC, quartz countertops, fireplace, and luxury upgrades throughout. Extensive energy efficiency upgrades included; R-33 Walls, R-60 ceiling, insulated basements, state of the art hybrid furnace system, and solar ready. Need additional living space? Finish the 9' ceiling height basement! Welcome to Edgewood Estates first phase of our exclusive single family homes and experience true craftsmanship by award winning builder. Located on true single family lots, these homes are conveniently located between Dorset St and Hinesburg Road, Edgewood offers the ultimate in convenience coupled with privacy and extensive access to city services and 1-89. Broker owned. Some upgrades shown. Recently completed and sold home. Estimated September completion
The Aster Model Home provides plenty of room for everyone with 3 bedrooms, 3 baths plus the option to finish the lower level, add two additional bedrooms and another bath for more space to grow. Built for today’s lifestyles the large open first floor plan has the kitchen at the heart of the home. Cook and entertain with a commanding view of the family room and back deck/yard so you can stay part of the action. Enjoy the convenient first floor primary suite and laundry. As always at Hillside East, 9-foot ceilings, air conditioning and Trex decking are standard. Still time to choose your flooring, cabinets, lighting, paint and more! Located in South Burlington at Hillside East, one of the first 100% fossil fuel & carbon free neighborhoods in the country! O’Brien Brothers ensures quality, energy efficient new construction built to pursue both Energy Star and the U.S. Department of Energy's Zero Energy Ready Home (ZERH) certification. Located in the convenient Hillside East O'Brien Farm community in South Burlington.
Welcome to 45 Woodbine Rd, where comfort, style, and location come together seamlessly. This large and inviting 4-bedroom Colonial is nestled in one of Shelburne's most sought-after neighborhoods, offering a peaceful and private setting just 10 minutes from Burlington. The updated kitchen features sleek stainless steel appliances, new quartzite countertops with a stylish tile backsplash, and flows beautifully into the dining room and fireplaced family room—perfect for gatherings. Additional highlights include a first-floor office, spacious living room, and a stunning master suite with a dressing room. Recent improvements ensure modern convenience and peace of mind. Upgrades include a new roof (2019), energy-efficient heat pumps for the main floor and master suite, and Ethernet wiring throughout the home. Enjoy the cozy warmth of a Nordic wood-burning stove or relax in the cedar hot tub. Other updates include new gutters, driveway, garage door, washer/dryer, deck, and more. Step outside to discover the charm of the fully fenced backyard, protected vegetable garden, fruit trees, and perennial flower beds. Arborvitaes and a front privacy fence enhance seclusion, while nearby trails offer access to 200 acres of maintained walking and cross-country paths. This home truly combines modern living with a tranquil Vermont lifestyle in a quiet, desirable location. Don’t miss this rare opportunity—schedule your showing today!
Owned lot, not a carriage home...put up a fence, have a shed, plant extensive gardens, you name it, the flexibility is yours! Our popular Shire floorplan is true single level living and offers a beautifully appointed 3 Bedroom home with included full home AC, quartz countertops, fireplace, and luxury upgrades throughout. Extensive energy efficiency upgrades included; R-33 Walls, R-60 ceiling, insulated basements, state of the art hybrid furnace system, and solar ready. Need additional living space? Finish the 9' ceiling height basement! Welcome to Edgewood Estates first phase of our exclusive single family homes and experience true craftsmanship by award winning builder. Located on true single family lots, these homes are conveniently located between Dorset St and Hinesburg Road, Edgewood offers the ultimate in convenience coupled with privacy and extensive access to city services and 1-89. Broker owned. Some upgrades shown. Recently completed and sold home. This home is under construction and sheetrocked as of listing date!
Rare West-Facing End Unit at Inverness at Vermont National Golf Course with Mountain Views! Don't miss this home perfectly positioned for privacy and sunsets over the Adirondacks. Surrounded by land on three sides, this west-facing home offers a wrap-around covered porch, landscaped grounds, and a fenced side yard ideal for pets. Inside, you'll find hardwood floors throughout and an open, light-filled floor plan. The spacious living and formal dining rooms feature a cozy gas fireplace with granite surround. The upgraded eat-in kitchen with granite counters, a large island, cherry built-ins, and direct access to the porch—perfect for entertaining. Upstairs, the west-facing primary suite boasts mountain views, a walk-in closet, and a custom bath with jetted tub, tiled shower, and double vanity. Two additional bedrooms share a full bath, and the second-floor laundry adds convenience. There’s also a pull-down attic for extra storage and an oversized two-car garage with custom cabinetry and built-ins. Enjoy a peaceful, private setting that backs to wooded areas, with direct access to walking and biking trails. This rare Inverness property combines a southern and western exposure for natural light, and unmatched outdoor spaces.
Welcome to Williston Vermont's newest neighborhood community "The Annex". Where modern living meets natural tranquility and nestled on the edge of a lush urban park. This neighborhood community offers a perfect blend of serene landscape and city convenience. Tree lined streets lead to beautiful new homes, boasting open spaces, large windows and modern features. At the heart of the Annex will be amenities including an open space park with neighborhood swimming pool. Walking and bike paths to shopping, restaurants, schools and much more make this the prime location for your new home. Come see what The Annex has to offer!
Just a 5-minute stroll to Oakledge Beach and Lake Champlain, this Southwind end unit offers an unbeatable Burlington location. Lovingly maintained by the same owners for over 15 years, this home offers comfort, light-filled spaces, and a truly inviting atmosphere. Inside, you’ll find a beautifully updated kitchen with natural wood cabinetry, custom countertops, stainless steel appliances, and a spacious center island with seating—all opening to a lively family room with a gas fireplace and direct access to an enclosed porch, backyard patio, and gardens. A double-sided gas fireplace adds warmth to both the family and living rooms, while smart storage solutions throughout the home reflect the owners’ eye for organization. Upstairs, the primary suite features a private bath and an exceptional walk-in closet. Two additional bedrooms, a full bath complete this level. The third-floor bonus room is a standout—ideal for guests, hobbies, or a home office—with stairs leading to a rooftop deck perfect for lake sunset views. Additional highlights include a two-car garage, private backyard, EV charger, and well-maintained systems. Whether you're strolling the nearby bike path, relaxing by the lake, or enjoying the vibrant South End, you'll love coming home to this special place. Tennis Court at Ledgewood can be used by Southwind residents!
Welcome to Your Next Chapter in South Burlington! Tucked into the sought-after Stone Hill Village neighborhood, this beautifully maintained Colonial is ready to for its second owner. The moment you step onto the south-facing front porch, you’ll feel the warmth and character of this home. On the main level, the layout is both classic and flexible with an eat-in kitchen, walk-in pantry, formal dining room, large living room, and den. There’s an office plus a ¾ bath on this floor as well. Upstairs, the primary suite is your private retreat, complete with an observation deck, oversized bath, and walk-in closet. You'll also find three more spacious bedrooms, another full bath, and two generous closets perfect for seasonal storage or stashing all the extras. The finished basement is full of possibilities: a dream workout zone, game room, movie room, or play area. There's also a guest-ready bonus room, a ¾ bath, and a large utility space with laundry and room for storage. You’ll enjoy a back deck ideal for entertaining, lush landscaping, and a path that winds up to a shady bench - your own quiet corner of the world. A private outdoor shower on the stone patio is perfect after yard work or just soaking in Vermont’s fresh air. The oversized 2-car garage offers room for your vehicles, workshop, and more. This is more than just a house, it’s a home that checks all the boxes in a neighborhood you’ll love. Come see it for yourself and start imagining the life you’ll build here.
Discover an exceptional opportunity to own a meticulously maintained home in Williston's highly sought-after Brennan Woods community. This elegant 4-bedroom, 3.5-bathroom single-family residence, built in 2001, offers 2,858 square feet of thoughtfully designed living space on a generous 0.35-acre lot. Step inside a beautiful two-story foyer that sets a welcoming tone. The heart of this home is its upgraded kitchen, featuring a stylish granite-top island with built-in cabinets, stainless steel appliances, and a gas range. Hardwood and tile flooring flow through the main living areas, complementing the natural light that fills each room. A cozy gas fireplace adds warmth and ambiance to the living space, offering easy access to the inviting covered porch. Enjoy the tranquility of your private backyard, complete with a short walking path for leisurely strolls. The lower level expands your living options, boasting a second family room, a fourth bathroom, and a versatile fourth bedroom. This provides ample space for guests, a home office, or recreation. The home also includes central air conditioning for comfort during warmer months. Beyond the home's impressive interior, the Brennan Woods community offers an array of amenities designed for an active and social lifestyle, including a community garden, pool, tennis court, baseball field, and a playground. The location provides an easy commute to UVM Medical Center, Burlington International Airport, and the nearby country club.
Step inside this pristine garden-style carriage home at Finney Crossing and prepare to be impressed! Featuring one of the most private backyards overlooking permanently protected land, this home is designed to maximize natural light with walls of glass framing serene views. With 9-foot ceilings, central air conditioning, a cozy gas fireplace in the living room, and an efficiently designed kitchen with granite island and stainless steel appliances, every detail is thoughtfully crafted. The open layout is ideal for both everyday living and entertaining. Enjoy your morning coffee or unwind in the enclosed porch overlooking the peaceful yard. The primary suite offers a tray ceiling, two walk-in closets, and a spa-like bath with tiled walk-in shower. Guests will appreciate two additional bedrooms with their own baths - one on the main level and another on the walkout lower level. The lower level also features a bright family room with oversized windows and a French door leading to the private backyard. Take advantage of the association’s clubhouse, pool, tennis courts, and community gardens, all while being just minutes from shopping, dining, I-89, the hospital, airport, and schools. A perfect turn-key home for those with a busy lifestyle!
Welcome to this inviting Hill Section Colonial, perfectly situated on a mature corner lot with glimpses of Lake Champlain. Filled with natural light, offering hardwood floors throughout, a spacious living room with cozy fireplace, and a thoughtfully designed kitchen featuring custom cherry cabinetry, stainless steel appliances, and convenient breakfast bar. The spacious back family room provides additional living space and includes a large storage closet. Upstairs, you’ll find 4 good-sized bedrooms with ample closet space and a full tiled bathroom. The basement includes laundry, abundant storage, and a bulkhead for easy outdoor access. Step outside to enjoy a beautifully landscaped yard with stone patio, garden beds, and shade from mature trees. Be sure to check out the old Redstone Quarry right around the corner with tranquil pools and incredible views. Located just minutes from the Burlington Country Club, the South End Arts District, UVM/Medical Center, downtown Burlington, I-89, and the Lake Champlain waterfront, this home offers the best of comfort and convenience.
Home ready for occupancy this Summer! Welcome to Edgewood Estates and our exclusive single family homes. Phenomenal location and amazing Southern exposure and views! Luxury craftsmanship provided by award winning builder. Conveniently located between Dorset St and Hinesburg Road, Edgewood offers the ultimate in convenience coupled with privacy and extensive access to city services and 1-89. Our Saybrook floorplan is offers a very well appointed 3 Bedroom home with included full home AC, quartz countertops and luxury upgrades throughout. Need additional living space? Finish the 9' ceiling height basement! Owned lot, not a carriage home...put up a fence, have a shed, plant extensive gardens, you name it, the flexibility is yours! Broker owned
10' ceilings w/ loads of natural light bring this home to you. Just minutes from the Lake, Airport, and downtown Burlington. Extremely energy efficient with a true HRV system included for indoor air quality. energy efficient windows. Hardwood flooring per plan, Tile floors per plan, 42" cabinets w/ easy glide doors and drawers. granite/quartz tops and GE profile kitchen appliances. Fall move in.
Primary suite on the main level. 3 beds, 2.5 baths 10' ceilings w/ loads of natural light bring this home to you. Extremely energy efficient with a true HRV system included for indoor air quality. energy efficient windows. Hardwood flooring per plan, Tile floors per plan, 42" cabinets w/ easy glide doors and drawers. granite tops and GE kitchen appliances. Available NOW . Move in ready. 2025.
Welcome to Hillside East - one of the first 100% fossil fuel and carbon free neighborhoods in the country brought to you by the team at O'Brien Brothers. Quality, energy efficient new construction that will be built to pursue both Energy Star & the U.S. Department of Energy's ZERH certification, with a variety of models & high-end finishes to choose from. Every home offers a resiliency package including solar, Powerwalls for renewable energy storage, an EV car charger, plus carbon free heating and cooling via eco-friendly ducted electric heat pumps powered by Green Mountain Power's carbon free grid. The Violet offers a classic floor plan with all the conveniences of modern living. An open floor plan allows for entertaining in the living room as well as sitting around the dining table or kitchen island with loved ones. Three second-level bedrooms, a first-floor flex room, as well as the opportunity for a finished lower level allow ample privacy for guests or even a work-from-home space. Available in either Craftsman or Farmhouse architectural style. Located in a wonderful established community with gorgeous landscaping, neighborhood parks, wooded trails, and more. Convenient to work, schools, and shopping plus easy access to Downtown Burlington, the Lake Champlain Waterfront, and the Green Mountains for year-round recreation. Pricing is subject to change. Photos are likeness only.
Immaculate Ranch style home in one of the premier lots of the sought after South Village Neighborhood! An exquisite open concept floor plan that fills with natural light. Featuring three bedrooms including a first floor Owner’s Suite. Home boasts a modern kitchen, with new appliances and a kitchen island that’s perfect for entertaining. Within the open layout the fireplace creates a cozy living room ambiance. A full lower level with Egress Windows is available for a future custom finish. A yard with a patio backing up to a wooded area offers plenty of privacy. Residence also includes an oversized two-car garage, central air, washer & dryer and walk in closet space. Built by the national Green Build Standards by award winning Sterling Homes and located in Vermont’s first premier Agrihood with a thriving Community Farm Market & Community Supported Agriculture. All within minutes of Downtown Burlington amenities, University of Vermont Medical Center, Lake Champlain and the International Airport.
Vermont Modern Farmhouse Meets Classic Colonial in This Stunning 4-Bedroom, 2.5-Bath Home! Nestled in a friendly, walkable neighborhood with a brand-new playground built in 2025, this spacious and stylish home offers the perfect balance of warmth, character, and modern comfort. Inside, you'll fall in love with the exposed wood beams, wide plank floors, and a centered fireplace framed by a charming stone wall—true to its Vermont-modern farmhouse roots with colonial touches throughout. The open and airy floor plan is ideal for entertaining, featuring a large mudroom for winter gear, a sunny primary ensuite, and a huge third-floor bonus space ready for anything from a playroom to a studio or office. The unfinished basement offers even more room for storage or future expansion. A new boiler installed in 2023 and whole-house water filtration system too! Step outside to a private backyard oasis with a beautiful new lawn, perfect for gardening, play, or quiet afternoons listening to the birds. The garage includes overhead storage, and you can walk or bike to the local corner store and nearby amenities with ease. Whether you're hosting friends or enjoying peaceful moments at home, this special property checks every box for Vermont living at its best.
This 4 bed 3 bath South Pointe carriage home has been recently updated. Perfect for those looking for single level living but also want additional beds and separate space for guests. The first floor features an open floor plan with the eat-in kitchen opening to the dining area. The kitchen features an island, granite countertops and stainless steel appliances. The living area is just off the kitchen and has an abundance of natural light coming from a wall of window and the door leading the home's private back deck overlooking a tree lined area for additional privacy. The living room features new hardwood floors, gas fireplace and updated light fixture. The main floor features two bedrooms. The en-suite primary was recently updated with a new vanity and carpet and features a full bath with soaking tub and a walk-in closet. There is a second guest bed with new hardwood floors and a full guest bath with new vanity. On the lower level you will find two additional bedrooms as well as an additional living room. All three rooms feature new vinyl plank floor. The lower level has a full bath with new vanity and it has a large additional unfinished area for storage or for a home gym. The home has central air conditioning and two sets of washers and dryers. Outside you will find mature landscaping and a great back deck for relaxing on warmer evenings. South Pointe is a well run HOA and this home feels like new. A great find and a must see.
Welcome to Hillside East-one of the first 100% fossil fuel and carbon free neighborhoods in the country brought to you by the team at O'Brien Brothers. Quality, energy efficient new construction that will be built to pursue both Energy Star and the U.S. Department of Energy's Zero Energy Ready Home (ZERH) certification, with a variety of models & high-end finishes to choose from. Every home offers a resiliency package including solar, Powerwalls for renewable energy storage, an EV car charger, plus carbon free heating and cooling via eco-friendly ducted electric heat pumps powered by Green Mountain Power's carbon free grid. The Trillium Farmhouse offers a smart, flexible floor plan with welcoming curb appeal! Easy one-level living with 2 bedrooms, 2 baths and the option to finish the lower level for an additional bedroom, bath and bonus room. The private rear deck is just off the family room, kitchen, and dining room. Relax, cook, and entertain in the large open kitchen with center Island with plenty of seating for all. Your new kitchen comes with granite or quartz counters, stainless steel appliances, and hardwood floors. The first-floor primary suite is expertly designed and appointed with a walk-in closet and soothing bathroom. The Trillium Farmhouse provides plenty of storage space including a two-car garage. Located in Hillside at O'Brien Farm, convenient So Burlington location. Pricing subject to change.
City living at its best! College and Battery is conveniently located to take advantage of all that Burlington has to offer! Just steps from the waterfront, the Church street marketplace, the bike path and much more. This 2 bedroom floor plan was the first to sell out and remains to be a favorite. Enjoy beautiful lake and Mountain views from the great room and covered porch. This unit has 2 covered parking spaces. Sellers replaced the floating floor with real hardwood floors. This unit has 2 covered parking spaces.
Exquisite Vintage Home in Burlington’s Coveted South End! Experience the perfect blend of timeless elegance & vibrant city living in this meticulously maintained 1940s Craftsman-style Tudor. Rich in classic charm & distinctive architectural detail, this home offers an unparalleled lifestyle for those who appreciate character, comfort & convenience. Every inch of this home reflects superior craftsmanship, from the gleaming hardwood floors to the warm, natural light that fills each room. An inviting fireplace anchors the main living space, creating a cozy yet sophisticated ambiance. With 2 primary bedroom suites, one conveniently located on the main level, this home is thoughtfully designed for modern living while honoring its historic roots. The private backyard offers a peaceful retreat rarely found in urban settings where outdoor enthusiasts & entertainers alike will appreciate the bountiful gardens & stone patio. A newer garage with an unfinished second story presents endless possibilities, whether you envision a guest suite, art studio, or home office. Additional highlights include a partially finished basement, abundant storage, a location that’s second to none. Enjoy easy access to the Burlington Recreation Path, nearby parks, Lake Champlain, and all the cultural & culinary delights of downtown Burlington just minutes from your doorstep. This is City living at its finest, in a neighborhood where community spirit & classic charm thrive. A truly rare find in Burlington!
Discover the elegance of this South Burlington home in a sought after location! Step inside this 3 bedroom 2 full bathroom contemporary and be greeted by an open-concept living area with soaring cathedral ceilings and an abundance of natural light streaming through Marvin windows. Mixture of hardwood floors and carpet flow throughout the main level, creates a warm and welcoming atmosphere. Don’t miss the dining area perfect for hosting large dinner parties! The spacious living room is perfect for gatherings, complete with a cozy natural gas fireplace and built-ins. The well-appointed kitchen offers ample cabinet space, a convenient breakfast bar, and a layout designed for both everyday living and entertaining. Retreat to the generously sized primary bedroom featuring walk-in closets and an en-suite bath with a relaxing Jacuzzi tub. Two additional bedrooms provide the perfect space for family, guests, or a home office. Enjoy the convenience of first-floor laundry with direct access to the attached two-car garage. Upstairs, a versatile bonus room with skylights offers the ideal spot for a media room, playroom, or extra storage. The full basement provides additional storage or the potential for future finished living space. Just minutes from UVM, I-89, Burlington Country Club, and vibrant downtown Burlington—this home combines comfort, convenience, and location. Don’t miss your chance to make it yours!
Yours to enjoy, this superb, immaculate "Move in Ready" Townhome built by the highly regarded builder, Sheppard Custom Homes. This home features a spacious open floor plan with 9' ceilings, 3 roomy bedrooms and 2 & 1/2 bathrooms. The primary suite has a tray ceiling, large walk-in closet and attached bathroom with step-in shower. The second floor has 2 large bedrooms w/ walk-in closets and oversized linen closets and a library/loft. In the kitchen you will find quartz countertops, stainless steel appliances (including a 5-burner range) pristine white self-closing cabinets with under cabinet lighting and roll out shelves. This thoughtfully designed home has many upgrades including: A security system, 2-zone heating and cooling, central vacuum, custom window treatments, privacy shades on the front porch, sunblock shades on the screened-in porch, Radon mitigation, comfort height toilets, on-demand water heater, & basement sink to name a few. A gas fireplace anchors the living room that opens up to a beautifully screened in porch overlooking privately preserved land. If this townhome is still not roomy enough for you, an upgraded 1400 sq ft basement with heat and air is waiting for your finishing touches. So much opportunity here! Conveniently located to shopping, schools, UVM Regional Hospital, golf courses, BTV Intl Airport and Lake Champlain! Simplify your life without sacrifice. Everything you need is right Here!
Located in the heart of the Five Sisters neighborhood, this charming bungalow style home has so much to offer both inside and out. As you enter the home from the covered front porch, which is a great spot for relaxing on warmer evening, you find the front living room featuring original hardwood floors. As you pass through a classic rounded archway, you are greeted by the large kitchen with lots of prep and storage space. Just off the kitchen is the home's dining area with hardwood floors and lots of light. Beyond the kitchen is the back living room which was added to the original home. It features vaulted ceilings with wood beams, a slider to the home's private backyard and tons of natural light. Heading back towards the front of the home you will find the guest bedroom and full guest bath featuring a unique clapboard surround shower. Heading upstairs you will find the home's primary bedroom suite. Walls were removed to make this one large living loft space complete with 3/4 bath, skylights, working area and even space for a kitchenette for those who want to share the home with others. The real gem of this home is the backyard which features a heated full size studio (converted garage). The backyard is full landscaped and a city oasis during the summer and fall. This home is one block from Callahan Park, a short walk to the shops, schools and restaurants of the Pine Street corridor and short bike ride to the beaches of Lake Champlain and the Burlington bike path. A must see.
Don’t miss this rare opportunity to own an exquisite end-unit townhouse in the exclusive Southwind Condominiums, located in Burlington’s highly desirable South End. Just minutes from Lake Champlain, this spacious 3-bedroom, 3-bathroom home blends comfort and convenience. Inside, you’ll find hardwood floors, high ceilings, arched entryways, custom built-ins, beadboard trim, and a stained glass window. The tiled entry includes a mudroom, laundry area, half bath, and generous closet space. A versatile front room serves as an ideal office, dining area, or library. The kitchen features granite countertops, ample cabinetry, and a central island with bar seating. It opens to a dining space, a double-sided gas fireplace, glass sliders, and a bump-out addition for seating or reading. The bright living room with a second fireplace opens to a private stone patio and perennial gardens—your own backyard retreat. Upstairs, the spacious primary suite offers a ¾ bath, built-in vanity, and 3 closets, including a walk-in used as an office. Two more bedrooms and a full bath complete the second floor. A third-floor bonus space with skylights leads to a rooftop with the distinctive widow’s walk and a sliver of a lake view. Enjoy an attached 2-car garage, Southwind’s pool and tennis courts, and a city lifestyle with a quiet neighborhood feel—close to Oakledge Beach, the bike path, City Market, the South End Arts District, farmers market, I-89, downtown, and UVM Medical Center. Seller is Motivated.
What a find! Well-cared-for colonial in a desirable South Burlington neighborhood! This 4-bedroom, 4-bath, Stone House Village home offers country-like living near city amenities! Neighborhood enjoys 26 acres of common land and is located across the street from the trails in the Muddy Brook Wetland Preserve. Step inside to find an updated eat-in kitchen with large island, cabinets to the ceiling, deep pantry, wine cooler, and gorgeous granite counters. Deck off the kitchen has a gas plumbed grill and leads to a level, fenced yard ready for relaxing or outdoor games. Back inside, a spacious living room with big windows and nice built-ins, formal dining room, family room, ½ bath, and office complete the main level. Upstairs, find all 4 bedrooms, a shared bath, and large primary bedroom with en suite bath, featuring a walk-in shower and generous whirlpool tub. Roomy, walkout basement is mostly finished and includes a convenient ½ bath. Unfinished zone has plenty of storage, laundry area, and all the utilities. Hardwood floors in the kitchen, living room, and main level ½ bath. Carpet, and ceramic tile upstairs and in the basement. Attached 2-car garage offers even more storage! Nice, paved driveway too! Close to the airport, Burlington, UVM, and Williston shopping!
Discover this impeccably maintained 3 Bedroom Carriage Home located in the sought-after Finney Crossing community. The expansive open floor plan is enhanced by soaring ceilings and the large windows that invite an abundance of natural light. The beautifully remodeled kitchen boasts premium quartz countertops, soft-close cabinetry by Medallion, an induction oven, dishwasher, microwave and Refrigerator. Experience first-floor living at its best, featuring an oversized master bedroom suite with a tray ceiling and two spacious walk-in closets leading to a luxurious master bath. The first floor also includes an additional bedroom and a dedicated office space. Relax in the generously sized living room, complete with a gas fireplace, and enjoy the adjacent dining area. Venture to the partially finished basement, which offers another bedroom and bath along with a spacious family room plus amble storage area. The insulated two-car garage adds convenience to this stunning home. Outside enjoy your back deck with awning. Amenities include the Community pool, clubhouse and tennis courts accessible through bike and walking paths. With shopping and dining options within walking distance, embrace all that Williston has to offer!.
Summer '26 completion date! Views, great location, private backyard and quality new construction all in one package are now available at the Townhomes of Edgewood! Enjoy a professionally designed home with first floor main bedroom/ bath, large open floor plan, and three additional bedrooms upstairs! The fourth bedroom upstairs can be used for a work from home office or kids play-room. Need more living space? Finish the large basement with bright lookout garden style windows and 9' ceilings! Roughed in bath included. Enjoy summer evenings from your covered front porch or large elevated deck off the rear. Includes AC, quartz top in the kitchen, fireplace, and quality finishes throughout. Completed and furnished model available for showings by appt. Photos of completed model. Broker owned.
Nestled in the sought-after hill section of Burlington, this stunning second-floor Overlake flat offers western views & a prime location that is hard to beat. Custom upgraded by Peregrine Design Build, no detail has been overlooked in creating a space that blends luxury with comfort. Large windows and beautiful outdoor areas invite you to soak in the panoramic Adirondack & Lake Champlain views, or enjoy morning coffee in the front courtyard- professionally designed by Sylvia Jope of Old World Designs & installed by Heart and Soil Landscaping. Some of the many upgrades include a full kitchen/primary bath & structural renovation in 2018, engineered red birch hardwood installed throughout, all appliances (including washer/dryer) have been updated, replaced wood on rear balcony with durable IPE decking, Hunter Douglas blinds, premium ceiling unit heat pumps for climate controlled heating/cooling, new awning in 2nd bedroom, several upgraded Marvin windows, improved insulation on east wall and a new natural gas fireplace in the living room. One car garage and plenty of guest parking. The association also features tennis courts, an in-ground pool, 7 acres of common land and is conveniently located just moments from the prestigious Burlington Country Club. Easy access to I89, UVM Medical Center, BTV Airport, downtown Burlington & the bike path. Don't miss out on this rare opportunity to live in one of Burlington's most desirable locations!
Welcome to 96 Linden Terrace—an exceptional 4-bedroom, 2-bath home in Burlington’s sought-after South End. Full of charm and natural light, this well-cared-for home blends classic character with everyday comfort. The lower-level features beautiful floors and an inviting layout, while the upper level features an open kitchen perfect for gatherings. Upstairs, you'll find three spacious bedrooms and a full bath. A fourth bedroom located on the lower level offers flexibility for guests, an office, or a playroom. The finished basement adds bonus space for relaxing or recreation—complete with a cozy fireplace to enjoy in cooler months. Step outside to a private, well-kept backyard and unwind on the spacious patio. With a detached garage, great storage, and a location just minutes to UVM, downtown, and the waterfront, this home is the perfect blend of city convenience and neighborhood charm. 96 Linden Terrace is your next move—full of warmth, character, and opportunity.
© 2025 Northern New England Real Estate Network, Inc. All rights reserved. This information is deemed reliable but not guaranteed. The data relating to real estate for sale on this web site comes in part from the IDX Program of NNEREN. Subject to errors, omissions, prior sale, change or withdrawal without notice.


