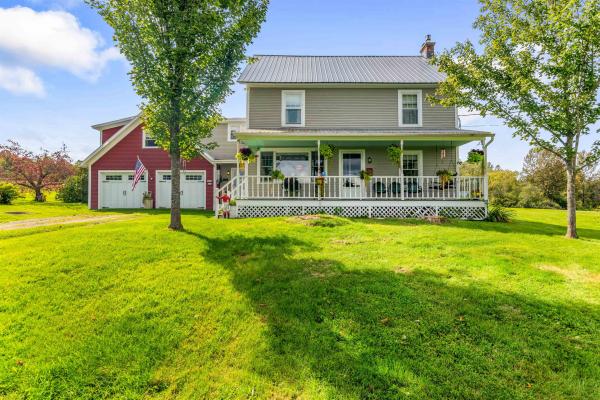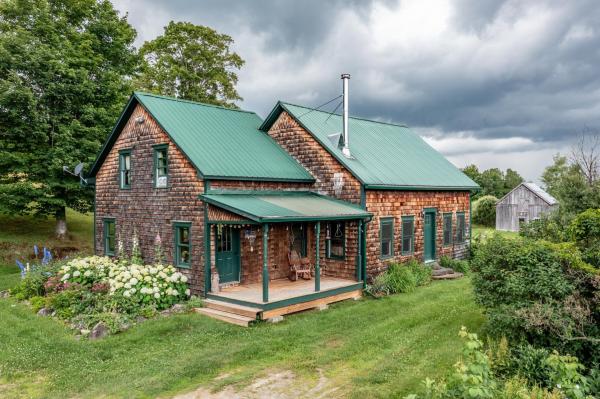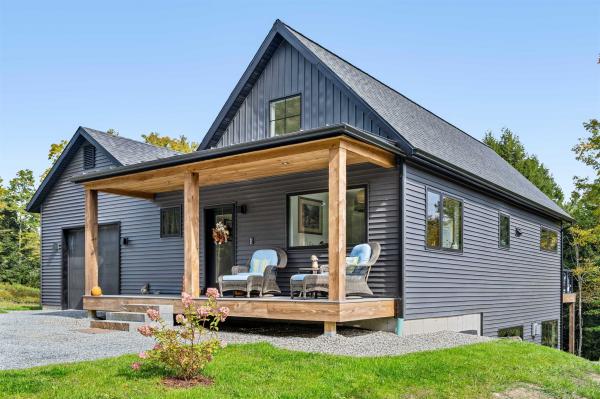Discover a slice of paradise on over 28 acres in the charming town of Lake Elmore. Beautifully remodeled farmhouse, originally constructed in 1828, has undergone extensive renovations by the current owners, blending modern conveniences with its original character. Highlights include a stunning stained glass window on the first floor in the half bath, exposed wooden beams, and exquisite hardwood floors throughout. The newly finished kitchen is perfect for entertaining, featuring soapstone countertops, ample wood cabinetry, and generous storage space. The first floor boasts a cozy sitting room with a gas stove and a formal dining area that flows into a remarkable family room equipped with a gas stove insert, cathedral ceilings, more exposed beams, and access to a welcoming den. Large windows fill the home with natural light, allowing you to enjoy views of the vibrant local birdlife. Upstairs, you'll find four bedrooms, including a primary suite with a balcony overlooking the family room & a full bath. The convenient second-floor laundry area leads to additional living space above the garage, which includes a bedroom and a half bath, offering potential for conversion into a studio apartment with its own private entrance. Start your mornings on the fully covered front porch with a view and benefit from energy-efficient features such as owned solar panels, heat pumps and Andersen windows. This property presents numerous possibilities to possibly subdivide this tranquil location.
Classic quintessential Vermont farmhouse completely renovated perched near its own open meadow with apple trees, large 40x60 vegetable garden area, medicinal herb garden and beautifully landscaped. A well maintained one stall barn for goats, sheep or chickens. Although there is a separate chicken coop if you prefer. You'll find a separate drive leading to these buildings for convenience. The property is located privately between Elmore and Wolcott, convenient to everywhere you need to go. Don't miss this property to bring your Vermont lifestyle you've always wanted to life!
TO BE BUILT Kyrrland is a thoughtfully designed neighborhood of eight homes on an estate like property, ideally situated between Morrisville and Stowe. Built for carefree living with modern style, each home is complemented by a private yard and on-site walking trails, meadows and forests conserved for community recreational use. Open floor plans, with a central kitchen, are built around main floor living in bright, airy spaces that flow seamlessly into outdoor decks and courtyards. Exterior architecture and materials promote a low-maintenance lifestyle in an energy-efficient home. Optional secondary or rental suite. Construction is underway on other lots...50% of the of the available lots are spoken for. Reserve a lot now for your new home.
© 2025 Northern New England Real Estate Network, Inc. All rights reserved. This information is deemed reliable but not guaranteed. The data relating to real estate for sale on this web site comes in part from the IDX Program of NNEREN. Subject to errors, omissions, prior sale, change or withdrawal without notice.





