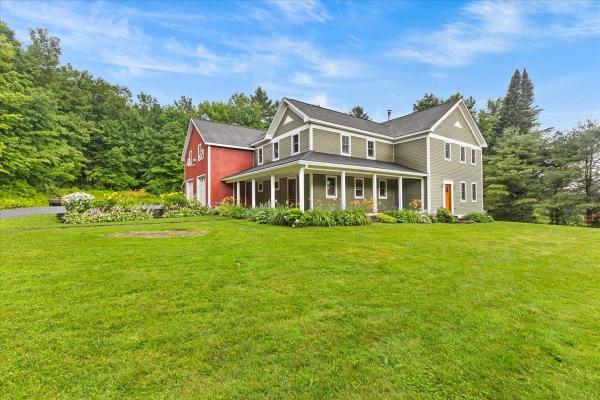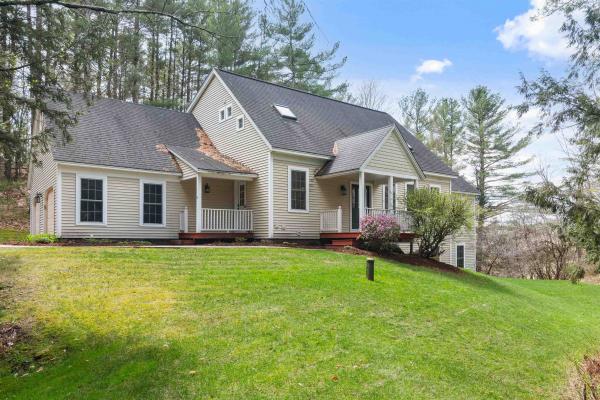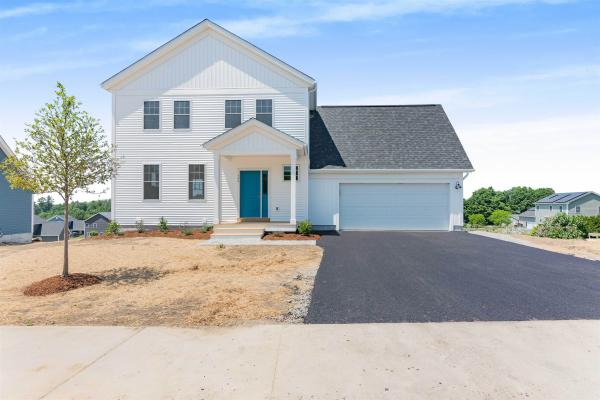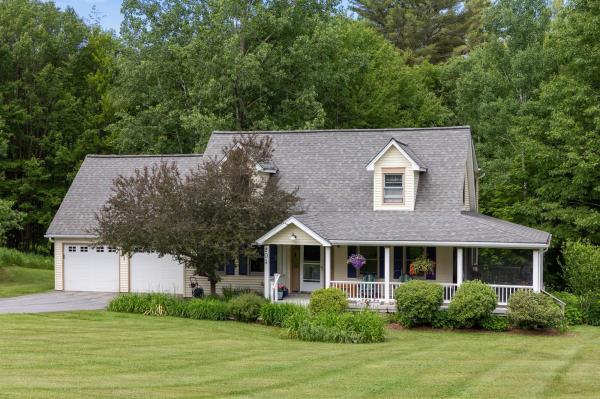Welcome to this beautifully maintained 4-bedroom, 2.5-bathroom home, situated on 1.69 private, wooded acres. Offering a perfect blend of suburban convenience and rural charm, this home combines the classic farmhouse style with all of the modern amenities making it the ideal retreat for families or those seeking a peaceful, yet accessible, Vermont lifestyle. Step inside to find a warm and inviting interior. As you enter you are greeted by a mudroom and half bath with beautiful slate flooring. Next you find the open-concept kitchen featuring butcher block island, granite countertops, custom cabinets, stainless steel appliances and radiant heat. Step down to the dining area with built-ins which opens to the large living room with cozy wood stove and adjacent den. All three rooms feature gorgeous Brazilian cherry hardwood floors and the space has great natural light making perfect for entertaining or just hanging out. Upstairs, the primary suite includes a walk-in closet and en-suite bath with a tiled shower. It also has direct access to the bonus room above the garage making it a great remote work option. Three additional bedrooms provide ample space for family or guests. There is a full bath with double vanity & laundry on the second floor as well. The home's oversized barn style garage provides plenty of storage. The home's wrap around porch overlooks the phenomenal yard featuring beautiful mature landscaping. And to top it off, it is a short walk to historic Jericho Center!
Charming 3-bedroom, 4-bath Cape-style home set on nearly 2.5 private acres on a quiet, private road. This inviting home is full of character, featuring arched doorways, high ceilings, and abundant natural light throughout. The large kitchen offers an oversized center island, perfect for cooking, entertaining, or gathering with family. The spacious primary bedroom includes a ¾ en suite bath with a glass shower, while two additional well-sized bedrooms provide space for guests, family, or home office needs. A partially finished walkout basement adds flexible living space, ideal for a rec room, gym, or studio. Enjoy the peaceful wooded surroundings from the three-season porch or step out onto the beautiful flagstone patio for outdoor dining or relaxation. Mature trees offer privacy and a natural buffer, making the property feel like a secluded retreat. Located just minutes from I-89, the home offers the best of both quiet living and commuter convenience. A rare find combining charm, functionality, and a desirable location.
Welcome to Sterling Homes' newest micro development in sought-after Jericho location! Offers low maintenance living with all new construction and energy efficiency. The Allen Plan is a colonial style home, featuring three bedrooms, three bathrooms, two car attached garage and quality finishes throughout. Other plans and designs available. Enjoy entertaining guests in your open concept living area complete with 9’ ceilings, abundant windows and plenty of natural light. The kitchen comes with quartz countertops, stainless appliances, gas cooking & a center island. A slider door leads out onto an optional back deck and green space. On the main level you'll find an open concept kitchen and dining as well as a spacious living room, half bath and a mudroom entry from the garage. Upstairs are 3 bedrooms including a primary bedroom with ensuite bathroom and walk-in closet. Space above the garage could be finished as a bonus room or office. The basement has egress window, a laundry area and allows for future finished space including a potential office. Photos are likeness only.
Tucked into a sweet spot in Richmond, this move-in-ready, single-owner Cape offers a rare mix of privacy, practicality, and charm. The classic front porch wraps to a screened side retreat—perfect for slow mornings or unwinding after a long day. Inside, the open first-floor plan is anchored by a thoughtfully designed kitchen with granite counters, a gas range, a generous island, and more storage than most cooks could fill. Upstairs, the oversized primary suite delivers true comfort, with a walk-in closet and private ¾ bath. Two more bright bedrooms and a full bath offer space for guests, family, or work-from-home flexibility. The partially finished basement adds a bonus room that’s ready for whatever life needs—ideal for media, hobbies, or a home gym. A 2-car attached garage and garden shed keep the gear in check. Set on 1.7 acres, there’s room to stretch out, play, and breathe, with neighbors close enough to borrow a cup of sugar. You’re just minutes from all of Richmond’s schools, with easy access to I-89, the village amenities, and the best of Vermont’s four-season recreation. This isn’t just another house—it’s a home base for everything you love about living here. Open House Saturday, 6/21, 11-1.
© 2025 Northern New England Real Estate Network, Inc. All rights reserved. This information is deemed reliable but not guaranteed. The data relating to real estate for sale on this web site comes in part from the IDX Program of NNEREN. Subject to errors, omissions, prior sale, change or withdrawal without notice.






