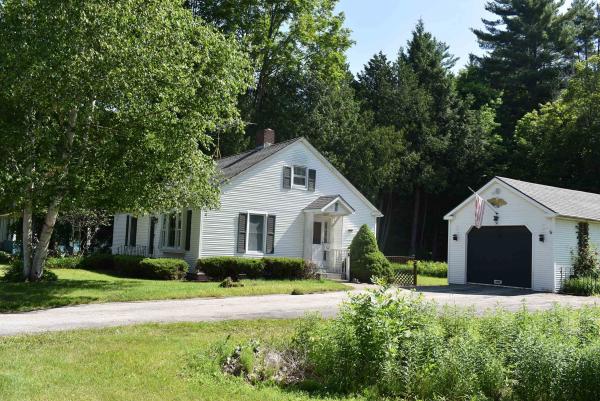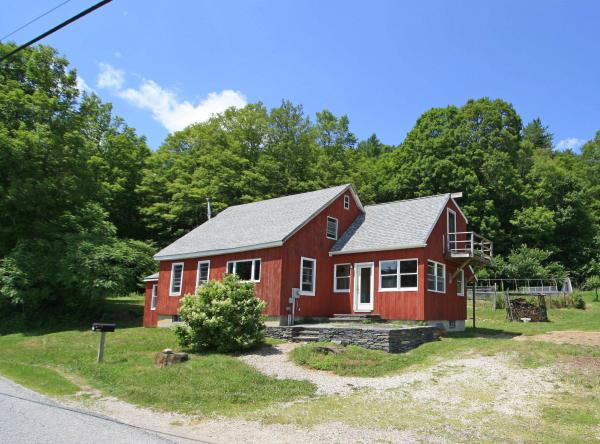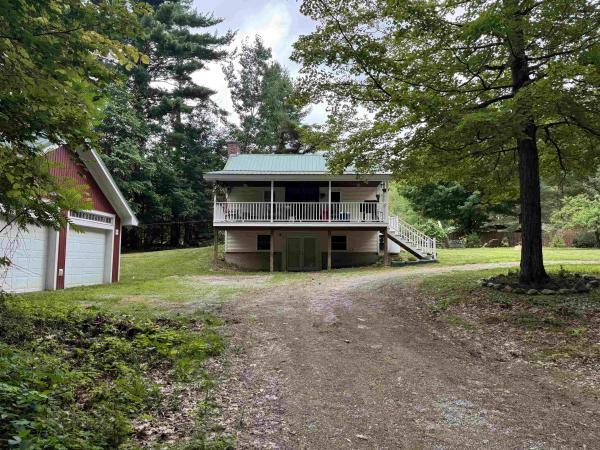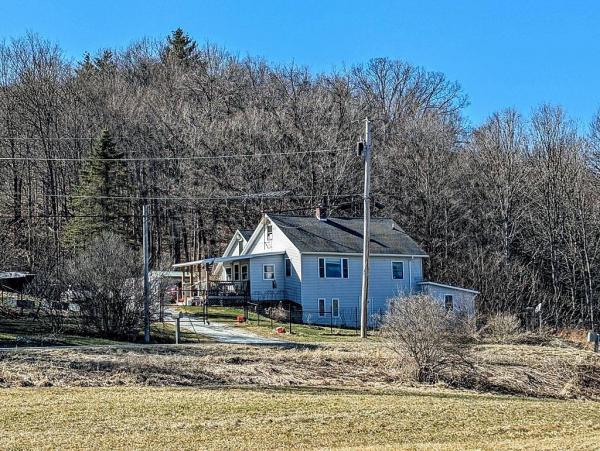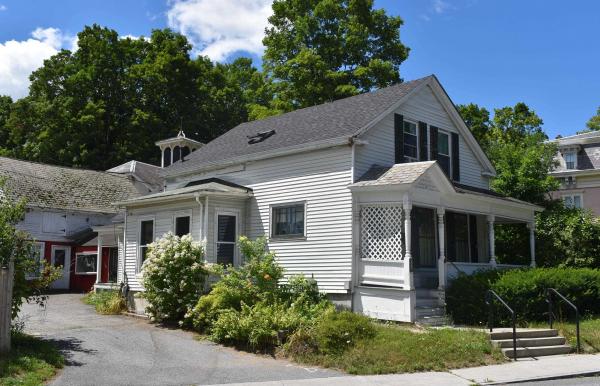Charming cape-style home located in the village. Features include hardwood and softwood flooring, a wood burning fireplace in the living room, a 22'x11' deck with a 11.5'x13' foot patio area adjacent. The spacious backyard offers ample gardening space, while the over size one-car garage provides plenty of storage. This home is ideally situated in the village center, close to shopping, the library, restaurants, and churches.
Affordable renovated cape on 7+ acres in Brandon, Vermont! Welcome to your Vermont country retreat. This fully renovated 3-bedroom, cape sits on 7.33 acres just minutes from the heart of Brandon; a quintessential Vermont town known for its charming shops, restaurants, and welcoming community. Originally built in 1880, the home has been thoughtfully and completely rebuilt offering peace-of-mind updates including a new poured concrete foundation, new roof, and modern systems. Step onto the beautiful stonework patio and enter through a sunny natural wood paneled sunroom. From there, the open-concept kitchen, dining, and living area is anchored by a soapstone wood stove, perfect for Vermont winters. Off the living space is a den with bookshelves, ideal for a home office or reading nook. The first floor also has a utility room with a washer hookup and two half baths. Upstairs, the spacious primary bedroom features a skylight and loft area. Two additional bedrooms include a cozy room with a built-in twin bed, and a generously sized room with natural wood finishes and a private balcony overlooking the property. Outside, enjoy the bounty of the land: a 21’ x 72’ greenhouse, garden space, raspberry patches, and mature plum and pear trees. A separate quarter-acre parcel across the road offers even more possibilities. This is country living at its best; peaceful, private, and move-in ready. Don’t miss your chance to own a beautifully restored home on a Vermont country lot!
Charming Forest Cottage Tucked in from a quiet dirt road, this warm and welcoming cottage offers a peaceful escape surrounded by nature. Set on 2.90 acres of wooded privacy, it’s the perfect spot for those who crave quiet mornings, starry nights, and room to breathe. Inside, you’ll find 1 comfortable bedroom, a cozy sleeping loft, a versatile bonus room, and 2 bathrooms. The heart of the home is the living area, where a beautiful fieldstone fireplace and natural wood cathedral ceiling bring a sense of comfort and character. The modern kitchen is thoughtfully updated—offering all the functionality you need while keeping the charm intact. Step outside and enjoy the natural surroundings, with plenty of space for gardening, playing, entertaining, or relaxing on the front porch. A mature peach tree adds a sweet touch just steps from the door, while grapevines at the edge of the property offer seasonal harvests and a touch of rustic charm. A detached two-car garage offers generous storage, and there's even an attached coop—ready for chickens or other feathered companions. Whether you're looking for a full-time home, a weekend retreat, or a place to slow down and enjoy the simple things, this forest cottage invites you to settle in and make it your own. SHOWINGS BEGIN 7/24/2025.
Welcome to this charming and versatile 4-bedroom, 2-bathroom Cape-style home, situated on 2.02 acres with views of Killington and Pico mountains on clear days. This well-maintained property offers the ideal balance of comfort, functionality, and rural charm. The first floor is thoughtfully designed for convenient living, featuring two bedrooms, a handicap-accessible bathroom, a spacious laundry room, and an open-concept kitchen and dining area. The large living room is a perfect gathering space, featuring both a mini split system for year-round comfort and a cozy woodstove that adds warmth and ambiance throughout the colder months. Upstairs, you’ll find a cozy third bedroom, while the walk-out basement provides a private fourth bedroom and an additional full bathroom—perfect for guests, a home office, or multi-generational living. Outdoors, the property shines with its established features and setting. A 30 AMP RV hook-up and a whole-house standby generator offer added convenience, while two storage sheds provide ample space for tools and equipment. Gardening enthusiasts will appreciate the raised beds, a dedicated asparagus patch, and fruit-bearing peach and pear trees. The fenced-in yard is ideal for pets, children, or simply enjoying the tranquility of the landscape. Schedule your showing today!
House at the Bend: This spacious 1,576 sq. ft. home features 3 bedrooms and 2 bathrooms. It boasts a sunny, bright eat-in kitchen with a pantry. Additionally, there is an 1,000 sq. ft. barn that includes 500± sq. ft. on each floor. The barn offers workshop, storage, and studio areas, all equipped with hot water baseboard heating. There is a separate entrance to the studio area from the parking area. The barn connects to the house through a breezeway/storage area with a concrete floor, which is also heated. Enjoy the outdoors from the side and front open porches.
© 2025 Northern New England Real Estate Network, Inc. All rights reserved. This information is deemed reliable but not guaranteed. The data relating to real estate for sale on this web site comes in part from the IDX Program of NNEREN. Subject to errors, omissions, prior sale, change or withdrawal without notice.


