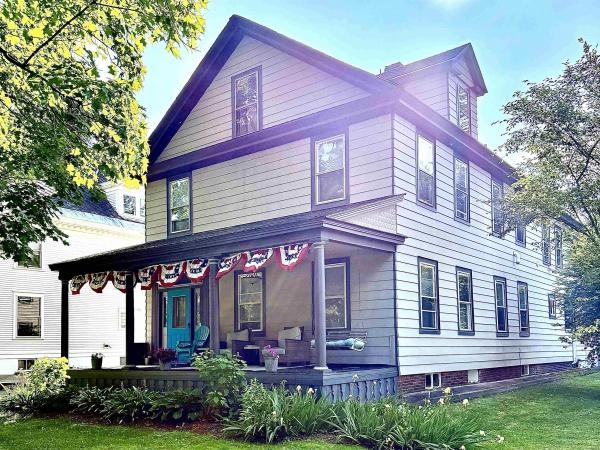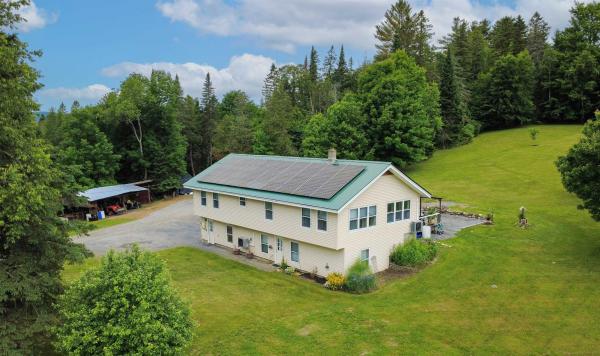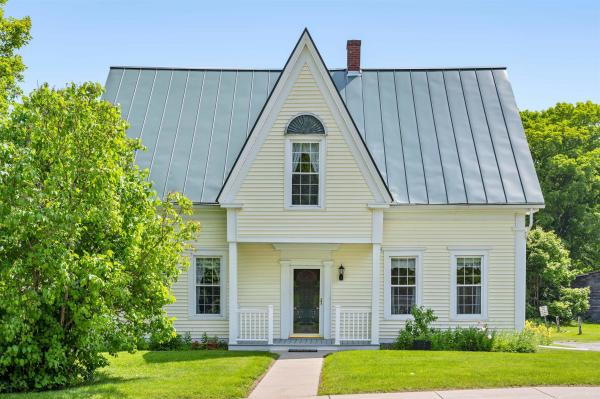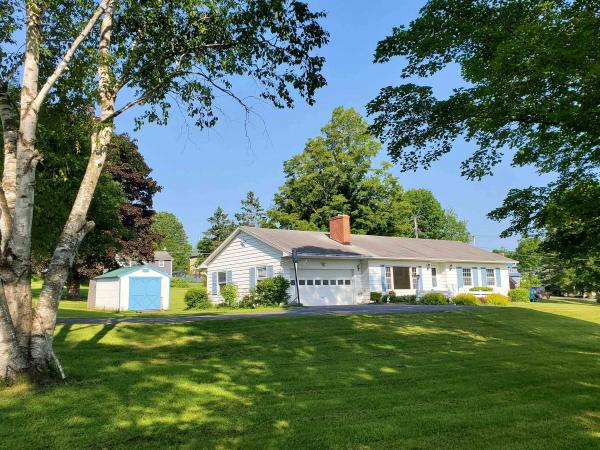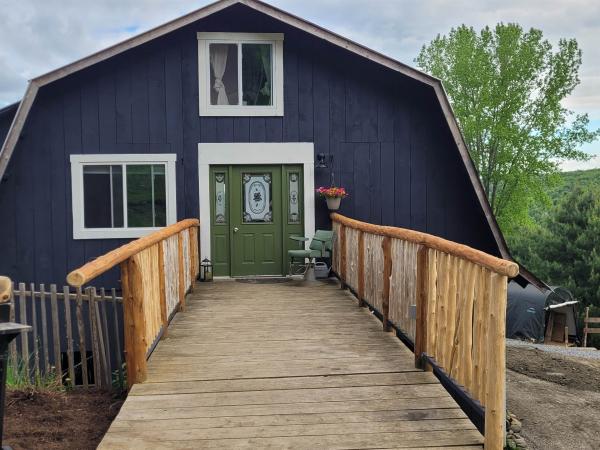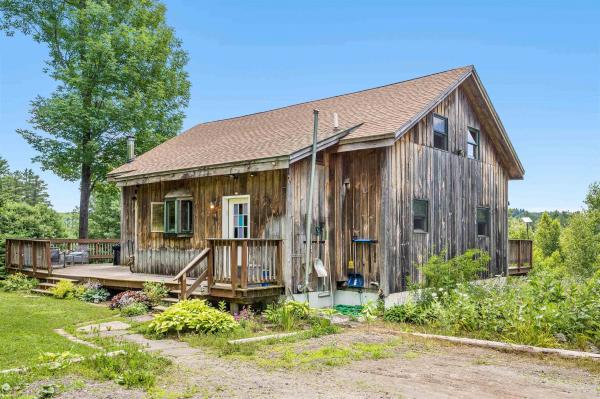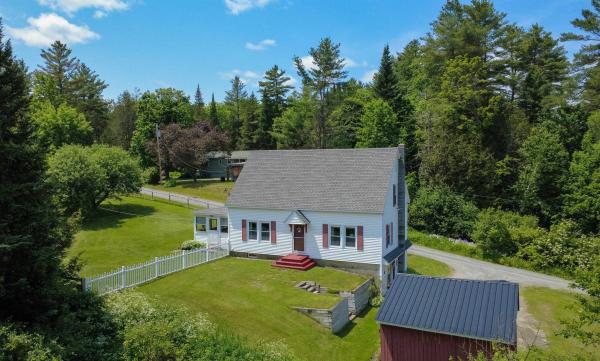Welcome to this beautifully preserved and thoughtfully updated 1850 Colonial nestled in the heart of historic Main Street. This spacious 5-bedroom, 3-bathroom home seamlessly blends vintage charm with modern comfort. Featuring a grand foyer, elegant dining room, cozy living room, and versatile office and study spaces; there's room for everyone to live, work and relax. The expansive kitchen is a true gathering space, complete with a large island, breakfast nook, walk-in pantry, and a bar area-perfect for entertaining. Enjoy a peaceful spot to relax with a spacious front porch and a screened-in side porch perfect for taking in the seasons. The upstairs primary suite is a retreat in itself, offering a private sitting area ideal for a nursery or reading nook, a luxurious bathroom with whirlpool tub, oversized vanity, and a spacious walk-in closet. Another wing of the home includes a separate bedroom and living space with its own bathroom-an ideal setup for a teenager, in law suite, or even short term guests. Outside, you'll find a 3-car detached garage parking for up to 6 vehicles, as well as a side entrance. The possibilities are endless; host an international student, start a charming Airbnb, or offer accommodations for traveling professionals or nurses. Located just minutes from downtown shopping and dining, and within walking distance to St Johnsbury Academy, this home is a fantastic option for families seeking a blend of comfort, space, and educational opportunities.
Located just a few miles from downtown St. Johnsbury, Danville village, and Route 2, this raised ranch offers the perfect mix of peaceful country setting and everyday convenience. Danville is known for its welcoming small-town vibe giving you the quintessential Vermont lifestyle . Inside, the main level features open living between the kitchen and living room, with plenty of counter space, island, walk-in pantry, and a lovely view out the living room windows. French doors lead to a covered porch overlooking the backyard, great for quiet mornings or evening hangs. This level also includes two bedrooms, a full bath, home office or den, and a mudroom with laundry. The walkout lower level has a two-car garage plus a bonus space with a second kitchen, bathroom, and living area, ideal for guests, hobbies, or extra living space. Energy efficiency is covered with heat pumps and rooftop solar panels. The yard features perennials, fruit trees, and a large lean-to shed for storage. Plus, you’re close to VAST Trail access for winter fun. Whether you’re commuting, staying put, or exploring the Northeast Kingdom, this location makes it easy to enjoy it all.
OPEN HOUSE, Sunday, 6/29, 12pm-2pm. Nestled on the historic green in the heart of Danville Village, this beautifully preserved 1850 Cape offers the perfect blend of timeless New England charm and modern comfort. Featuring three spacious bedrooms, three bathrooms, and sun-filled living areas, the home showcases original wide plank floors, rich woodwork, and thoughtful updates throughout. Two versatile bonus rooms—one upstairs and one on the lower level—provide flexible space for a home office, guest quarters, or creative studio. A private room off the side porch, with its own entrance, offers excellent potential for an in-law suite, family den, or additional living area. Every inch of this home has been meticulously maintained, reflecting both pride of ownership and historical integrity. Enjoy all the benefits of small-town living in one of Vermont’s most picturesque and welcoming communities—where neighbors know each other by name and local traditions foster a strong sense of connection. Just steps away are a charming coffee shop and bakery, a cozy restaurant, the town library, and the scenic Lamoille Valley Rail Trail. An EV charger adds modern convenience, while the home’s enviable location right on the village green offers a front-row seat to community events and everyday village life. This is a rare opportunity to embrace the best of Vermont living in the heart of the Northeast Kingdom. Delayed Showings: Showings begin Sunday 6/29.
Nicely sited on a .75 acre lot, this well maintained single story ranch style home, built in 1965, has pretty hardwood floors, 2 updated baths, lovely living room with a brick fireplace w/woodstove insert and an open combined dining kitchen area with breakfast island. There are hardwood floors throughout, with 3 bedrooms, one with 1/2 bath and the bathrooms were recently updated. The basement level has a large family room, laundry area, extra room for storage or work bench, plus a full bath, with a walk-up to the 2 car garage. You will love the location, walking distance to the "Danville Green", the K-8, Bentley's Bakery, Marty's 1st Stop, churches, the Pope Library and all town amenities. Don't miss this opportunity for one floor living in the lovely village of Danville, VT!
Built in 2021, this energy efficient custom home was designed and sited on 12+/- Surveyed AC to take advantage of the SE exposure to warm the home with passive solar gain in the winter and natural cooling breezes in the summer. New septic system spring of 2025. A 2nd design for an add'l 3 BDRM 24 X 40 home is available. The future house site has footers in place and is sited above the existing home to take advantage of wider views. Gardens & Fruit trees. The existing home offers 2 Bdrms, Bath and open kitchen/living floor plan. The kitchen features custom cherry cabinets and quartz countertops. Enjoy the balcony off the Living Room for relaxing and view. The 1st floor Primary Bedroom features a private deck and walk in closet. The 1st floor full bath also houses your laundry. The home has been foam insulated from the floors above the stable, walls and roof. Very low energy costs. Beautiful views from this home with a private shared road. The stable features 5 box stalls, feed and utility room including a sink. Direct access to the winter paddock and summer fields. Fencing and hay tent will transfer as part of the property. There is a chicken coop and wonderful gardens featuring perennials, herbs, fruit trees and bushes. Lamoille Valley Trail located on back boundary of land. Is this your getaway or the start of homestead living in the beautiful town of Danville nestled on a hillside in the Northeast Kingdom. 24 Hour Notice-Animals on site. No Drivebys please.
Live comfortably and independently in this year-round, off-grid home set on 30 private acres bordering the Lamoille Valley Rail Trail. Powered by solar with battery storage, generator backup, and Starlink internet, this three-bedroom, two-bath property blends modern efficiency with rustic charm. You’ll spend your days enjoying the wraparound porch looking into the forest hearing nothing but birdsong and rustling leaves. Spring-fed ponds and a creek dot the property and enhance the landscape. A spacious kitchen opens to the dining area and living room, where cathedral ceilings and exposed beams create an open, airy feel. Stay warm through the seasons with a woodstove and propane radiant heat for added comfort. The primary suite is located on the main level while the lofted second level features two additional bedrooms and open space above the living and dining room. Find a bonus finished space with southern sunlight, a full bathroom, and endless storage in the full walk-out basement. Turning onto Penny Lane from Route 2 showcases sweeping southern views of the White Mountains including Mt. Washington. Travel down a quintessential Vermont dirt road to arrive at your peaceful slice of nature. The land offers endless possibilities to add upon the beautiful landscaping, garden, exploring, or simply enjoying peace and quiet. Direct access to the Rail Trail puts miles of biking, cross-country skiing, and snowmobiling right outside your door. Competitive financing options available.
Lovingly maintained for decades by the same family, this cozy cape radiates warmth, care, and comfort. The main level features a spacious living room with a brick hearth and wood stove, perfect for quiet evenings at home. The bright kitchen includes a charming dining nook and a generous pantry, and just off the kitchen is a large enclosed porch that fills with sunshine and opens to a fenced backyard with pretty perennials. You'll appreciate the convenience of a first-floor bedroom with a walk-in closet and a full bath, while upstairs offers more bedrooms and bonus room. The walk-out lower level includes a mudroom, plenty of storage, and a workshop area ready for your next project. Outside, there’s a wood shed, a small barn, and open yard space to enjoy. Located in a peaceful country setting, yet just minutes to Route 2 and St. Johnsbury’s in-town amenities, the property includes a total of 5.05+/- acres. The home sits on a 3.75+/- acre lot, 3 acres in Danville and .75 acres in St. Johnsbury - with an additional 1.3+/- acre lot located just up the road. A special home that’s ready to welcome its next chapter.
© 2025 Northern New England Real Estate Network, Inc. All rights reserved. This information is deemed reliable but not guaranteed. The data relating to real estate for sale on this web site comes in part from the IDX Program of NNEREN. Subject to errors, omissions, prior sale, change or withdrawal without notice.


