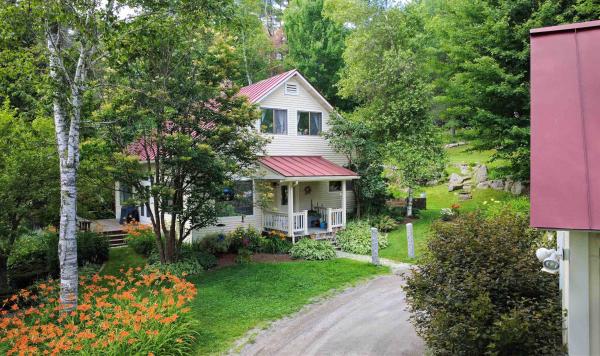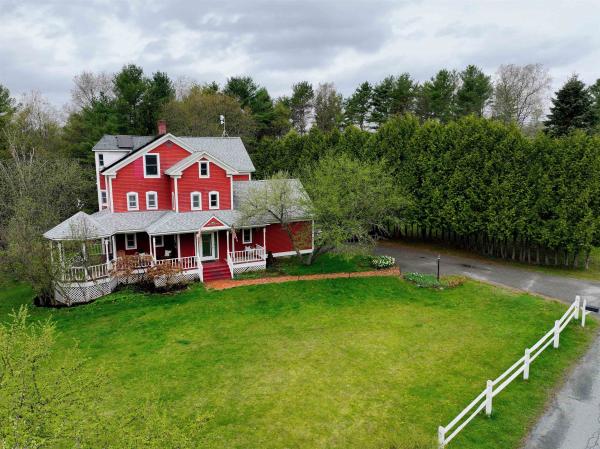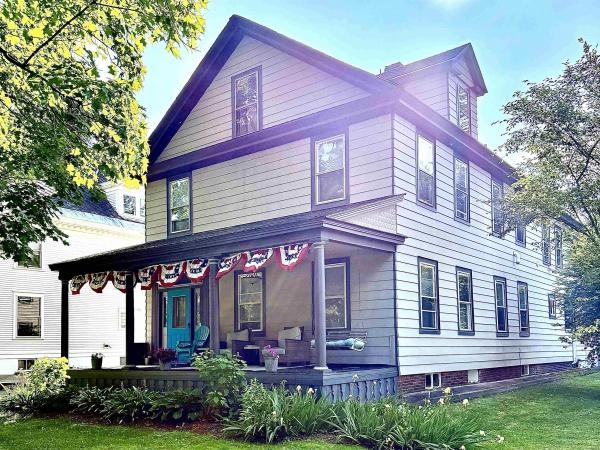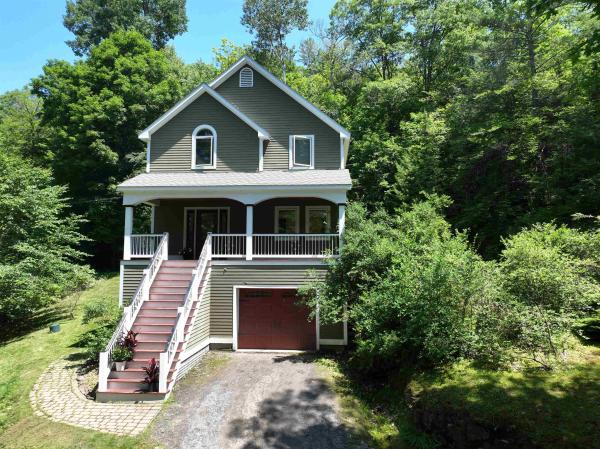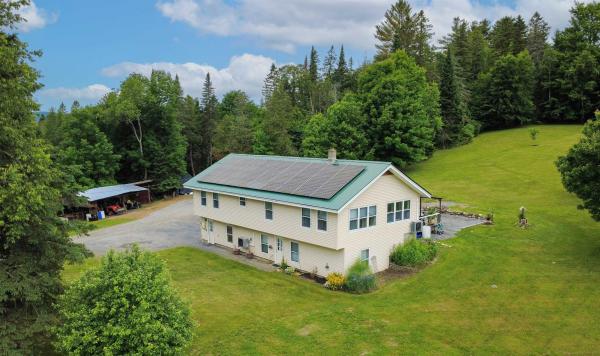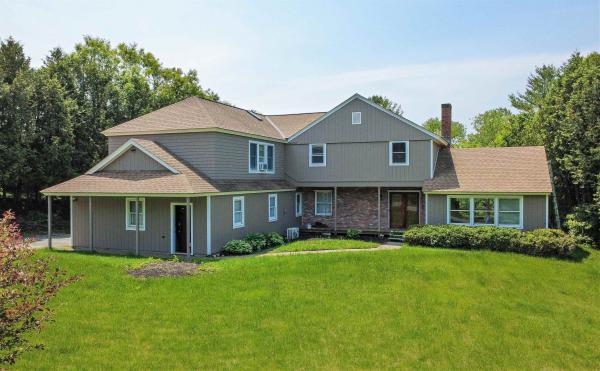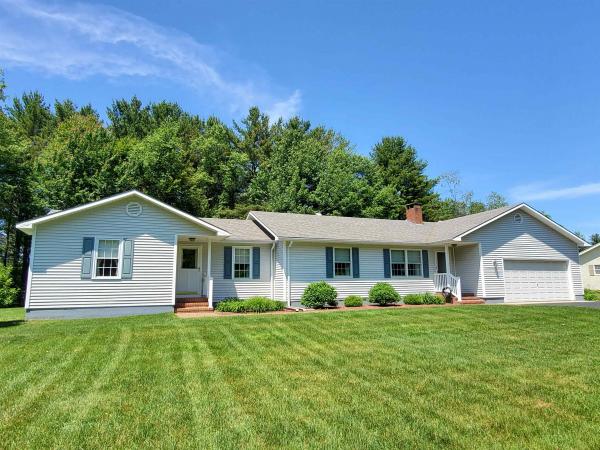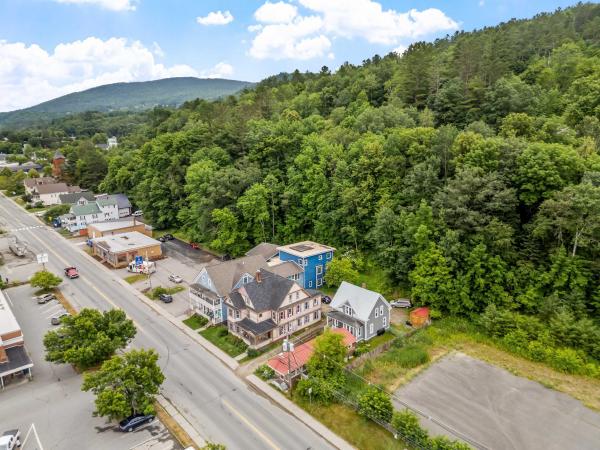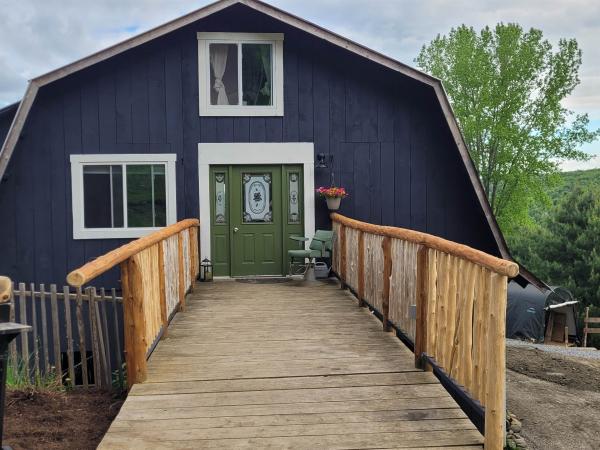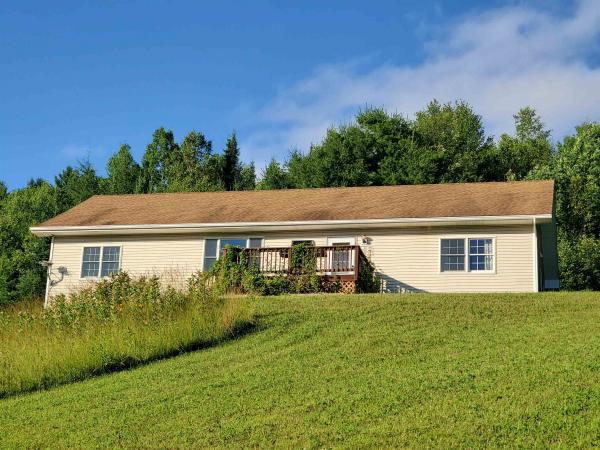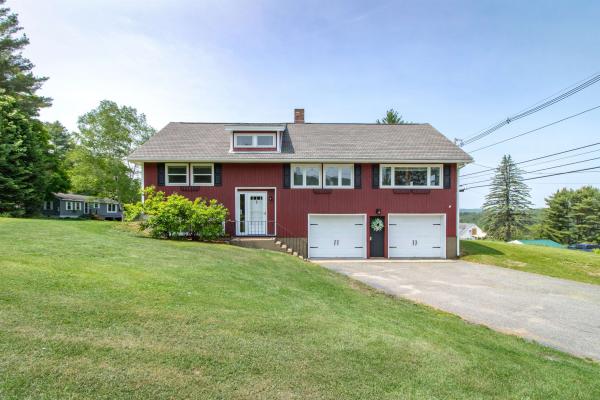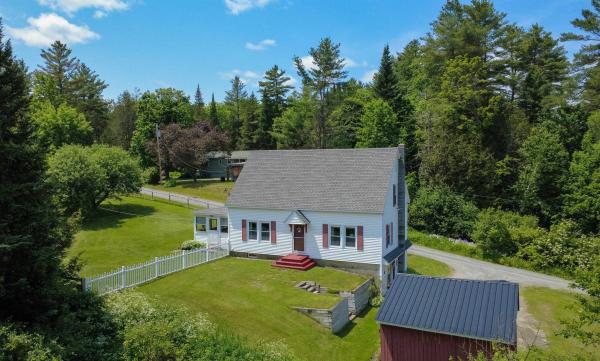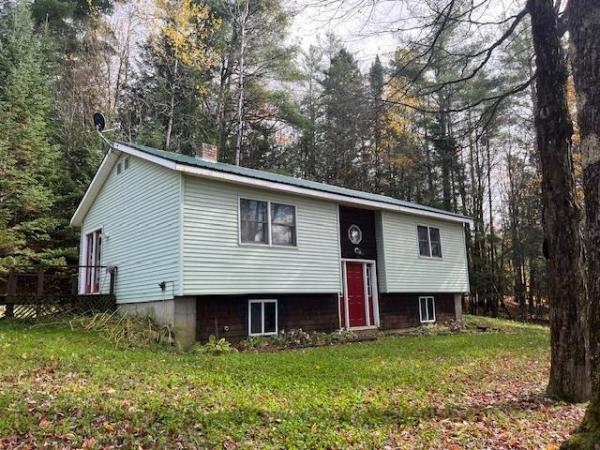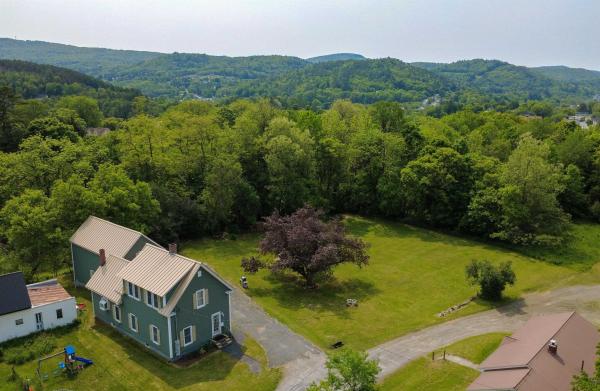There’s something quietly enchanting about this Danville property. Set on 10.1+/- acres, it feels like a garden cottage brought to life, surrounded by stonework, vibrant perennial beds, a greenhouse, and a mix of open lawn and peaceful woods. It blends warmth, character, space, and a sense of place that feels truly special. The main home begins with a charming front porch and entryway, then opens into an inviting interior with an spacious layout between the dining area, kitchen, and living room. Picture windows frame views of the flowers, while exposed beams and a wood stove add timeless Vermont coziness. Between the kitchen and living area, a door leads out to the front deck, another lovely spot to relax and enjoy the gardens. Just a few steps up from the living room is a bright sitting room with access to a large back deck, perfect for slow mornings or late summer evenings. Off this space is a tiled bonus room with a hot tub and doors to the backyard your own tucked-away spot to unwind. The main level also features a bedroom and ¾ bath, while the second floor includes two additional bedrooms and a full bath. A detached guest house offers even more: an open kitchen/living area, half bath on the main level, and an upstairs guestroom with vaulted ceilings and a full bath. A truly unique blend of comfort, creativity, and country living, this one has a vibe all its own. Lease with current tenant goes to June 2026
Set in one of St. Johnsbury’s most desirable neighborhoods, this spacious Victorian blends timeless charm with thoughtful updates both inside and out. The classic wraparound porch, updated with a new ceiling and fan, invites you in to a warm and versatile home on nearly half an acre. Inside, you’ll find a bright and flowing layout with a large living room, sunny dining room, an L-shaped kitchen with newer appliances and a cozy breakfast nook. Upstairs offers four bedrooms, including a primary suite with its own bath and walk-in closet, plus a full shared bath. The fully renovated third floor adds even more living space - set up as an in-law-style suite with its own bedroom, living and dining areas, and a stylish ¾ bath. Whether you use it as the new primary suite, guest space, or office, this level adds major flexibility. The finished basement includes a family room, full bath, laundry, and bonus space with its own entrance. Outdoors, you're just steps from Arlington Woods Conservation Area - perfect for trail walks and enjoying nature close to home. Other highlights include updated heating controls on each floor, ceiling fans throughout, an EV charger, and owned solar panels that help keep your electric bills low (sometimes even $0). This is a well-maintained home with space to spread out, entertain, and settle in for years to come.
Welcome to this beautifully preserved and thoughtfully updated 1850 Colonial nestled in the heart of historic Main Street. This spacious 5-bedroom, 3-bathroom home seamlessly blends vintage charm with modern comfort. Featuring a grand foyer, elegant dining room, cozy living room, and versatile office and study spaces; there's room for everyone to live, work and relax. The expansive kitchen is a true gathering space, complete with a large island, breakfast nook, walk-in pantry, and a bar area-perfect for entertaining. Enjoy a peaceful spot to relax with a spacious front porch and a screened-in side porch perfect for taking in the seasons. The upstairs primary suite is a retreat in itself, offering a private sitting area ideal for a nursery or reading nook, a luxurious bathroom with whirlpool tub, oversized vanity, and a spacious walk-in closet. Another wing of the home includes a separate bedroom and living space with its own bathroom-an ideal setup for a teenager, in law suite, or even short term guests. Outside, you'll find a 3-car detached garage parking for up to 6 vehicles, as well as a side entrance. The possibilities are endless; host an international student, start a charming Airbnb, or offer accommodations for traveling professionals or nurses. Located just minutes from downtown shopping and dining, and within walking distance to St Johnsbury Academy, this home is a fantastic option for families seeking a blend of comfort, space, and educational opportunities.
Here's your opportunity to own a beautifully crafted contemporary home with income potential. Enter through the garage or walk along the brick paver path to the side entry door- both lead you to a spacious mudroom where you can kick off your shoes to feel the warmth of the radiant floor. On this lower level, you'll also find a comfortable office space complete with built-ins, an entertainment room, as well as a utility room. Entertaining is easy in the open-concept kitchen/dining room at the top of the broad staircase. Move the party outside and entertain on the patio to be surrounded by landscaping and the sounds of nature or go relax with a favorite book or game in the spacious living room fit with picture windows to let in all of the natural light. The main level also offers a powder room, pantry, coat closet, and porch access through an artfully crafted front door. More natural light will greet you via skylight as you make your way up to the top floor where you'll find laundry, bedrooms, and a full & 3/4 bath. The primary bedroom is spacious and complete with walk-in closet and an en-suite fitted with a garden tub. Outside, take a short venture out back and up a series of stairs to the treetops to find a private treehouse complete with tiled bathroom, kitchenette, swing, and cedar hot tub! Improvements include a new whole-house Generac generator, Rinnai combination boiler, underground power and propane to the treehouse, new washer and dryer, and paved driveway!
Located just a few miles from downtown St. Johnsbury, Danville village, and Route 2, this raised ranch offers the perfect mix of peaceful country setting and everyday convenience. Danville is known for its welcoming small-town vibe giving you the quintessential Vermont lifestyle . Inside, the main level features open living between the kitchen and living room, with plenty of counter space, island, walk-in pantry, and a lovely view out the living room windows. French doors lead to a covered porch overlooking the backyard, great for quiet mornings or evening hangs. This level also includes two bedrooms, a full bath, home office or den, and a mudroom with laundry. The walkout lower level has a two-car garage plus a bonus space with a second kitchen, bathroom, and living area, ideal for guests, hobbies, or extra living space. Energy efficiency is covered with heat pumps and rooftop solar panels. The yard features perennials, fruit trees, and a large lean-to shed for storage. Plus, you’re close to VAST Trail access for winter fun. Whether you’re commuting, staying put, or exploring the Northeast Kingdom, this location makes it easy to enjoy it all.
Spacious and freshly painted, this inviting home offers room to spread out and a location that keeps you close to it all. Set on a low-traffic cul-de-sac just minutes from shopping, restaurants, and local amenities, it’s an ideal blend of peace and convenience. Inside, you’ll find a bright, functional layout that’s perfect for both everyday living and entertaining. The central kitchen features a cooktop and double wall oven, opening to a sunny four-season room-great for relaxed meals or quiet mornings. The formal living room with fireplace and adjacent dining area with skylights offers a warm, welcoming feel, while the large family room includes another fireplace, built-ins, and doors that lead to the fenced-in backyard with a deck. Upstairs, the primary suite is a true retreat with two walk-in closets, double sinks, a soaking tub, and a separate shower. You'll also find an office, a second bedroom with its own full bath, and three additional bedrooms plus another full bath. Additional perks include main-level laundry, a half bath, and an attached two-car garage. This home has the space, updates, and location you’ve been looking for.
Meticulously maintained, this ranch style home built in 1988 boasts an addition built in 2008 which allows for some extra space for guests and family. Beautiful hardwood floors, the original home has a large galley style kitchen with mudroom/laundry area accessed from the attached 2 bay garage. The open living/dining area offers a brick fireplace and a warm, spacious feel with a large bedroom and a full bath. The addition has the family room with extra refrigerator, microwave, 3/4 bath w/laundry, and two 12x12 bedrooms. Natural wood doors and trim, low-E windows let in lots of light. There is a full basement under the main home, new fuel oil tank, and large open crawl/storage space under the addition. You'll love the open lawn area with your backyard bordered by trees for privacy. Paved driveway, direct entry garage, two large & shady maple trees. Sited on a 1.4 acre lot, on a dead end road with a cul de sac, you'll love the privacy and peacefulness of this neighborhood. Close to I-91, NVRH, schools, and conveniently located near all town amenities and activities.
Welcome to 376 Portland Street — a unique opportunity to own a charming home with bonus commercial space in the heart of Saint Johnsbury. Set on a 0.22-acre lot, this two-bedroom, one-bathroom home offers classic New England character with the convenience of public water and sewer. Built in 1900, the residence features comfortable living space with potential to make it your own. But what truly sets this property apart is the versatile commercial structure located at the front of the lot. Originally a vintage train caboose, this freestanding building is fully equipped with water, sewer, and electricity — ideal for a variety of business or creative uses. Previously home to a hair salon and a bookstore, the space includes salon equipment, a tanning bed, and a storage shed, all of which will convey with the sale. Located just minutes from downtown amenities, schools, and parks, this property offers flexibility for homeowners, investors, and small business owners alike. Don’t miss your chance to own a piece of local history with room to live and work on-site.
Built in 2021, this energy efficient custom home was designed and sited on 12+/- Surveyed AC to take advantage of the SE exposure to warm the home with passive solar gain in the winter and natural cooling breezes in the summer. New septic system spring of 2025. A 2nd design for an add'l 3 BDRM 24 X 40 home is available. The future house site has footers in place and is sited above the existing home to take advantage of wider views. Gardens & Fruit trees. The existing home offers 2 Bdrms, Bath and open kitchen/living floor plan. The kitchen features custom cherry cabinets and quartz countertops. Enjoy the balcony off the Living Room for relaxing and view. The 1st floor Primary Bedroom features a private deck and walk in closet. The 1st floor full bath also houses your laundry. The home has been foam insulated from the floors above the stable, walls and roof. Very low energy costs. Beautiful views from this home with a private shared road. The stable features 5 box stalls, feed and utility room including a sink. Direct access to the winter paddock and summer fields. Fencing and hay tent will transfer as part of the property. There is a chicken coop and wonderful gardens featuring perennials, herbs, fruit trees and bushes. Lamoille Valley Trail located on back boundary of land. Is this your getaway or the start of homestead living in the beautiful town of Danville nestled on a hillside in the Northeast Kingdom. 24 Hour Notice-Animals on site. No Drivebys please.
Located in a country setting, yet near schools, hospital, shopping, & I-93, this Ranch style home with 2-plus bay garage underneath offers hillside westerly views, privacy, and 3.22 acres for your garden, entertaining, and the peace and quiet with little-to-no traffic noise. Built in 2007, this home offers an entry deck, a main floor mudroom, with primary bedroom suite with walkin closet and newly updated full bath. The living room is open to the dining area and large kitchen with newer appliances, plenty of counter space, and ideal breakfast bar seating for 4-6. You'll love the open living concept and the new back door to the deck, fenced-in yard andwooden swingset. There are 2 other bedrooms, a 3/4 bath, & laundry w/wash sink on main floor. The basement is partially newly finished w/mudrm from the garage, & a large family room with closet/storage space. You'll have room for your vehicles and all terrain toys in the garage with two overhead automatic doors. Other bonuses to the property are the just-now-ripening black raspberries - pick from the front deck - a backyard outdoor enclosed shower for washing your dogs, mountain bikes, and you (!) after mowing the lawn and tending to your garden! The location is ideal - near Kingdom Trails, Burke Mountain, Miles Pond, and just 20 minutes to Littleton, NH, Cannon Mtn and tons of hiking, biking trails nearby! You'll have high school choice, and a convenient location location location - this home is ready to move in to today!
Here is a well maintained three bedroom raised ranch that sits in a nice neighborhood with views over St Johnsbury. Outside of the home you'll find a large deck and a level yard with plenty of room to play. Inside this bright home there is a large open concept kitchen, living, dining room with a newly installed Harman Pellet Stove, and french doors out to the deck. Two of the bedrooms are on the first floor, with an updated full bathroom on that floor as well. On the third floor you will find a cozy room with a large cedar closets with built ins, as well as a door to a lofted space above the living room. On one half of the finished basement you will find a large bonus room and a sweet three quarter bathroom. The other half of the basement is a two car garage with storage space, as well as the laundry and utility room with an energy efficient on demand hot water heater. Don't miss out on this open, bright home close to town in St Johnsbury!
Lovingly maintained for decades by the same family, this cozy cape radiates warmth, care, and comfort. The main level features a spacious living room with a brick hearth and wood stove, perfect for quiet evenings at home. The bright kitchen includes a charming dining nook and a generous pantry, and just off the kitchen is a large enclosed porch that fills with sunshine and opens to a fenced backyard with pretty perennials. You'll appreciate the convenience of a first-floor bedroom with a walk-in closet and a full bath, while upstairs offers more bedrooms and bonus room. The walk-out lower level includes a mudroom, plenty of storage, and a workshop area ready for your next project. Outside, there’s a wood shed, a small barn, and open yard space to enjoy. Located in a peaceful country setting, yet just minutes to Route 2 and St. Johnsbury’s in-town amenities, the property includes a total of 5.05+/- acres. The home sits on a 3.75+/- acre lot, 3 acres in Danville and .75 acres in St. Johnsbury - with an additional 1.3+/- acre lot located just up the road. A special home that’s ready to welcome its next chapter.
Welcome to this delightful split-level ranch, nestled on a private 2.3-acre wooded lot, offering the perfect blend of tranquility and convenience. Located just .2 miles off the pavement, this home provides easy access to main roads and excellent schools, making it an ideal retreat for nature lovers. Featuring 2 spacious bedrooms with the potential for a third in the finished basement, this home is thoughtfully designed for comfortable living. Recent updates include newer flooring throughout. Surrounded by mature pine trees, the property ensures privacy while allowing you to enjoy the beauty of nature right outside your door. With ample space for outdoor activities and potential for expansion, this home is just the right size for those looking to embrace country living without sacrificing accessibility.
Located on a quiet dead-end street, this St. Johnsbury home offers the best of both worlds peaceful surroundings just minutes from restaurants, shops, schools, and community events. A sunny sitting room with a wall of windows welcomes you in and flows into the updated kitchen featuring an island and breakfast bar. The main level also includes a central dining room, spacious living room, a bedroom, and a half bath with laundry. Just off the sunroom is an unfinished bonus space with access to an attached barn - perfect for storage or a possible mudroom. Upstairs, the second floor needs some TLC but offers great potential with additional bedrooms and a full bath with built-in storage. The real standout is the yard: a rare double lot with level lawn space, perennial gardens, a firepit, and plenty of room to play or plant. Thanks to its location at the end of the road, the property offers a surprising sense of space and seclusion but right in town.
© 2025 Northern New England Real Estate Network, Inc. All rights reserved. This information is deemed reliable but not guaranteed. The data relating to real estate for sale on this web site comes in part from the IDX Program of NNEREN. Subject to errors, omissions, prior sale, change or withdrawal without notice.


